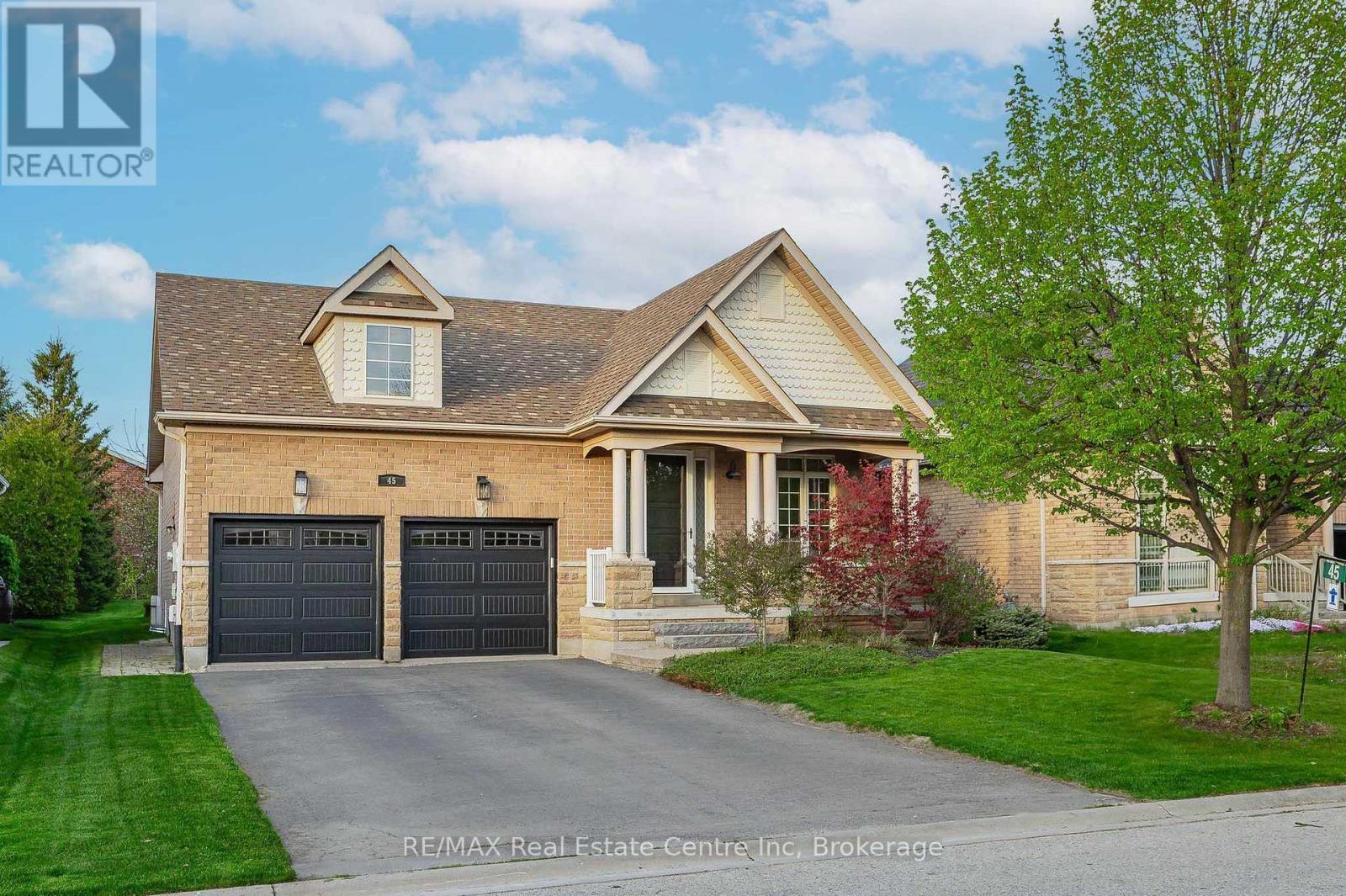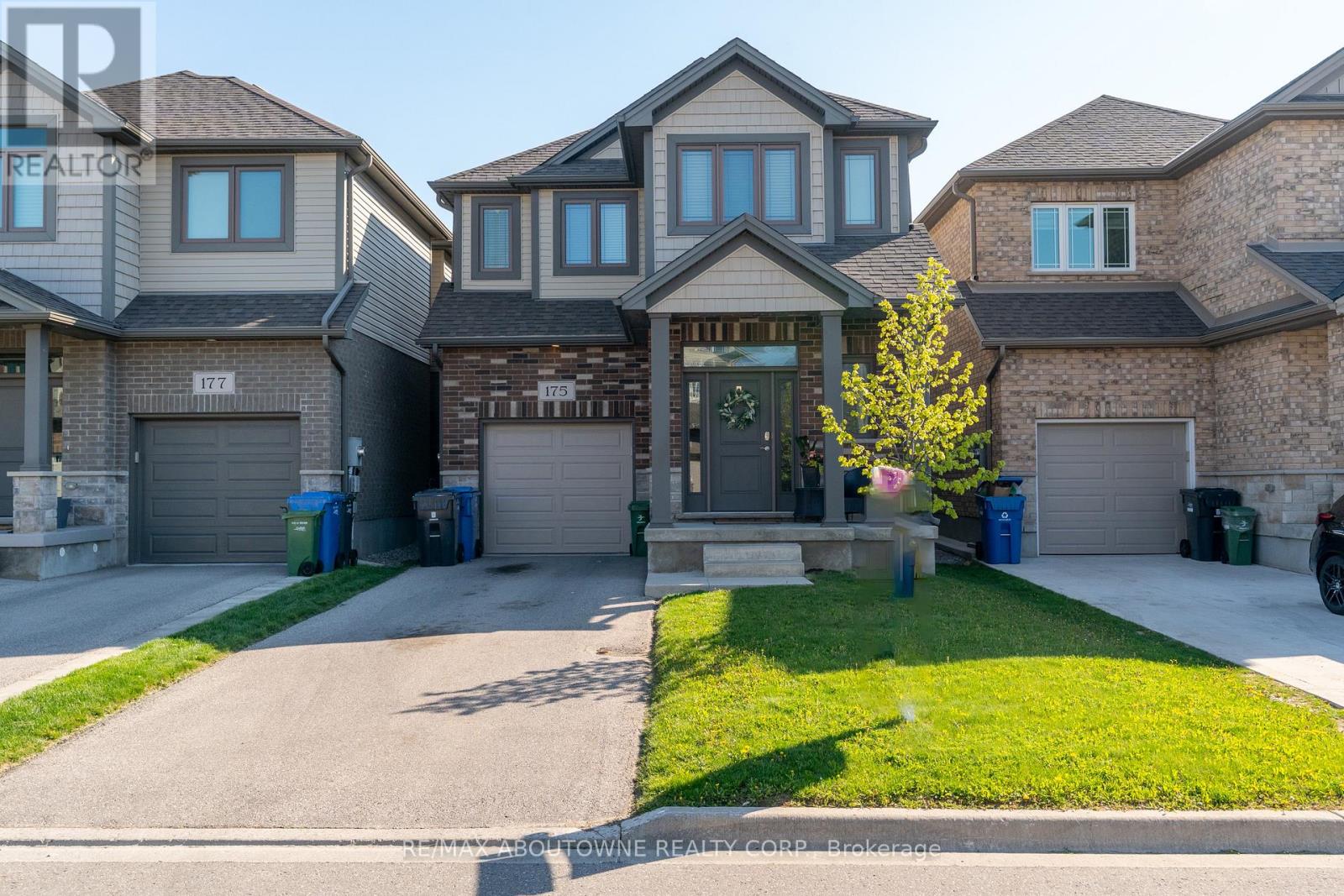Free account required
Unlock the full potential of your property search with a free account! Here's what you'll gain immediate access to:
- Exclusive Access to Every Listing
- Personalized Search Experience
- Favorite Properties at Your Fingertips
- Stay Ahead with Email Alerts
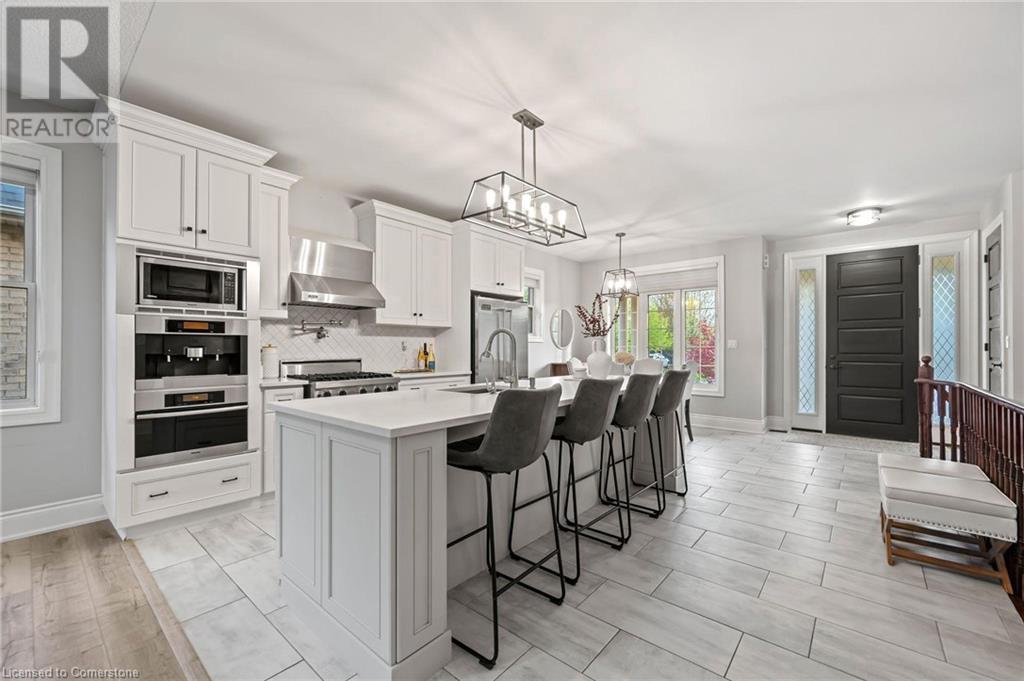
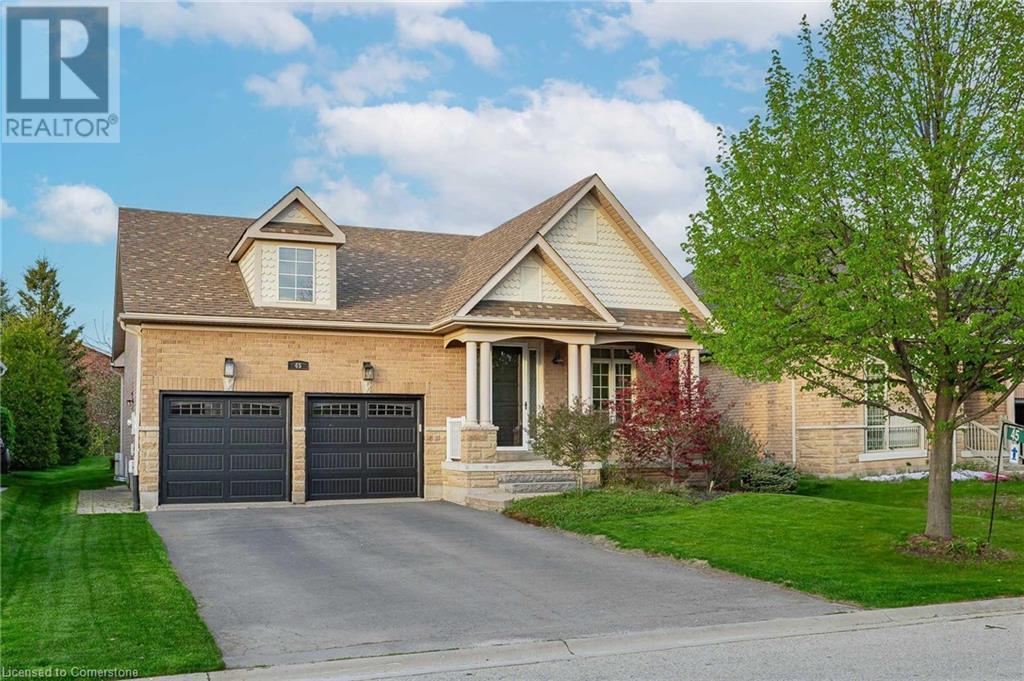
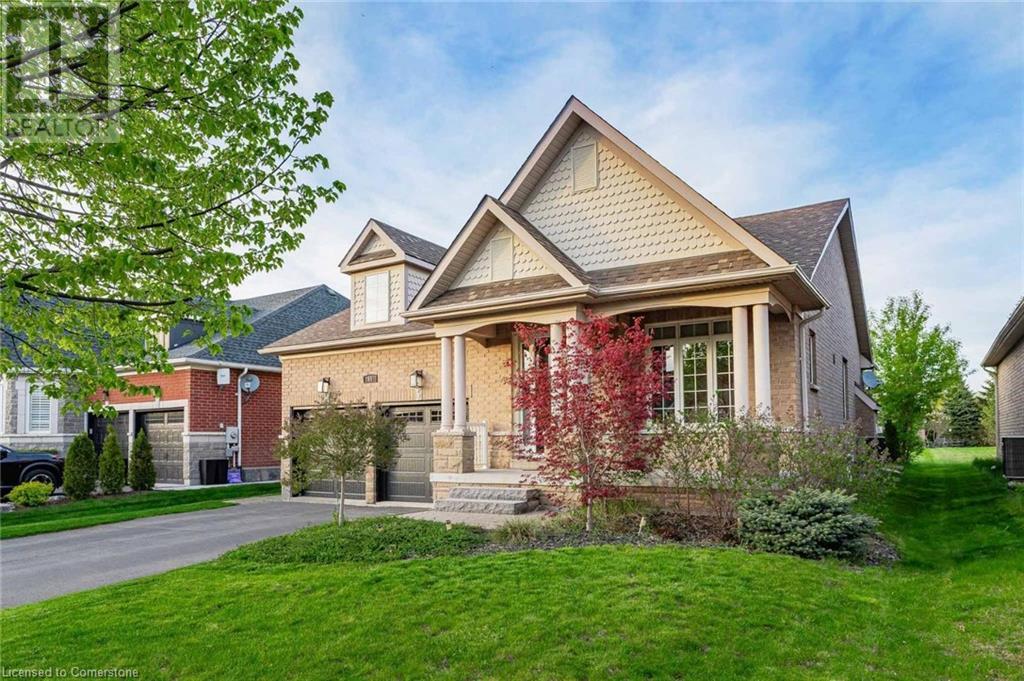
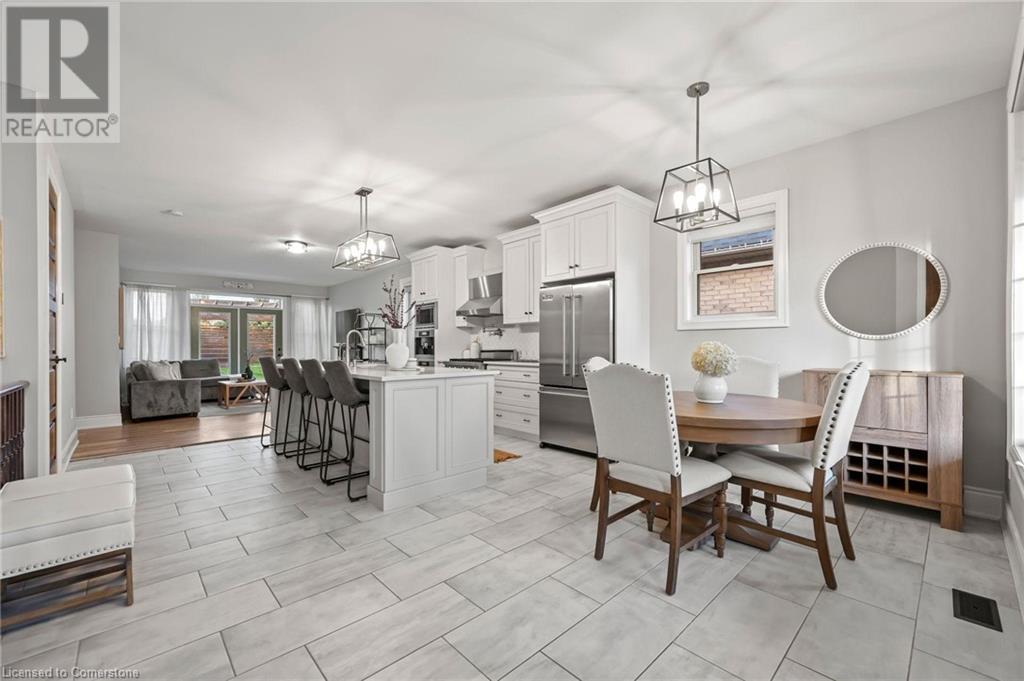
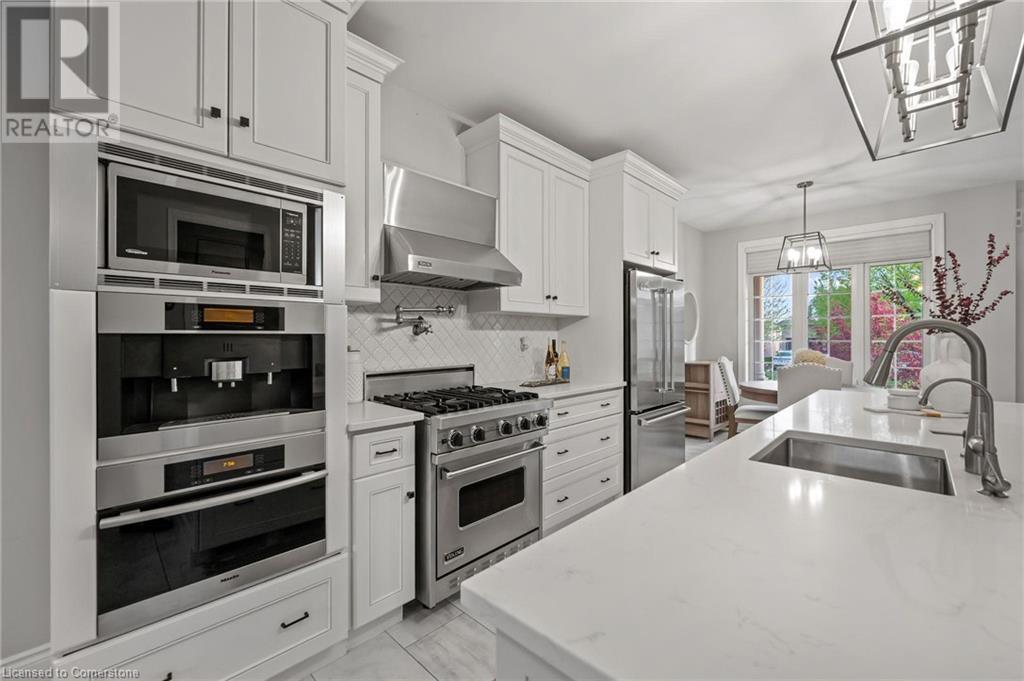
$999,900
45 ABERFOYLE MILL Crescent
Puslinch, Ontario, Ontario, N0B2J0
MLS® Number: 40727073
Property description
Spectacular home nestled in prestigious Meadows of Aberfoyle—hidden gem in the heart of Puslinch! This elegant bungalow sits on landscaped lot W/striking architectural features, new garage doors & extended driveway W/parking for 4 cars. Inviting front porch offers warm welcome into the home where every detail exudes timeless style & thoughtful design. 9ft ceilings & open-concept layout create a light-filled luxurious atmosphere. Chef-inspired kitchen W/premium B/I appliances incl. dual oven, Viking fridge & B/I Miele coffee station—alongside quartz counters, white cabinetry & pot filler for added convenience. Expansive centre island illuminated by statement light fixture offers perfect setting for casual dining. The kitchen flows seamlessly into sun-drenched dining area W/oversized windows. Elegant living room W/gas fireplace & direct walkout through garden doors to backyard. Main floor offers 2 bdrms incl. luxurious primary suite W/bay window, chandelier & generous closet space. Renovated 5pc main bath W/dbl sink quartz vanity, tile flooring & tub/shower W/frameless glass doors & designer tile accent. Mudroom W/garage access adds practicality. Prof. finished lower level is an expansive space designed for ultimate versatility. Rec room is warmed by gas stove, bar for entertaining, full bathroom with W/I glass shower & 2 add'l rooms that can flex as guest suites, office, gym or hobby space. Laundry area is enhanced by thoughtful storage. Step outside to beautiful landscaped backyard W/mature trees, generous lawn & stone patio W/covered pergola & gas BBQ line, perfect for hosting summer evenings. R/I for hot tub adds more potential to this exceptional space. Less than 4-min from 401 & under 10-min from Pergola Commons, you'll enjoy restaurants, groceries, fitness, movies & more—all within quiet upscale community of luxury homes surrounded by conservation land. This isn’t just a home it’s a lifestyle upgrade. Rare offering in one of Puslinch’s desirable communities!
Building information
Type
*****
Appliances
*****
Architectural Style
*****
Basement Development
*****
Basement Type
*****
Constructed Date
*****
Construction Style Attachment
*****
Cooling Type
*****
Exterior Finish
*****
Fireplace Present
*****
FireplaceTotal
*****
Foundation Type
*****
Heating Fuel
*****
Heating Type
*****
Size Interior
*****
Stories Total
*****
Utility Water
*****
Land information
Access Type
*****
Amenities
*****
Sewer
*****
Size Frontage
*****
Size Total
*****
Rooms
Main level
Living room
*****
Dining room
*****
Kitchen
*****
Primary Bedroom
*****
Bedroom
*****
5pc Bathroom
*****
Basement
Recreation room
*****
Bedroom
*****
Bedroom
*****
3pc Bathroom
*****
Courtesy of RE/MAX REAL ESTATE CENTRE INC., BROKERAGE
Book a Showing for this property
Please note that filling out this form you'll be registered and your phone number without the +1 part will be used as a password.
