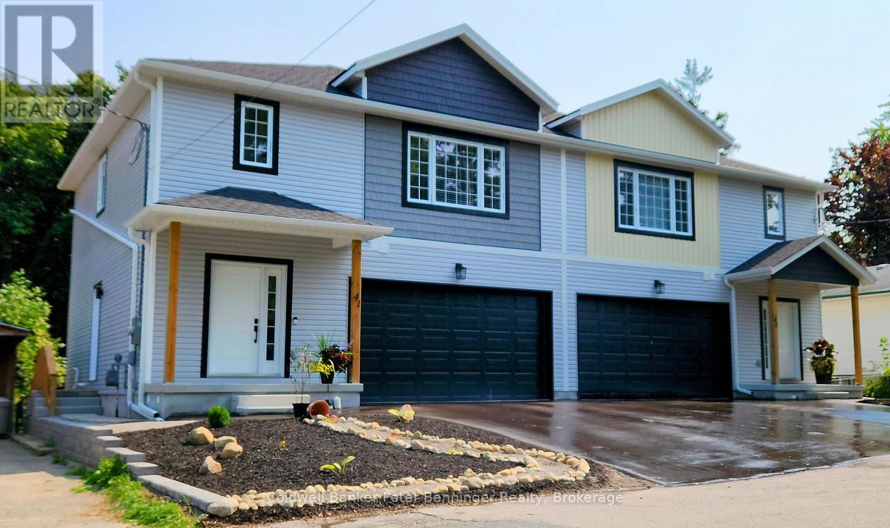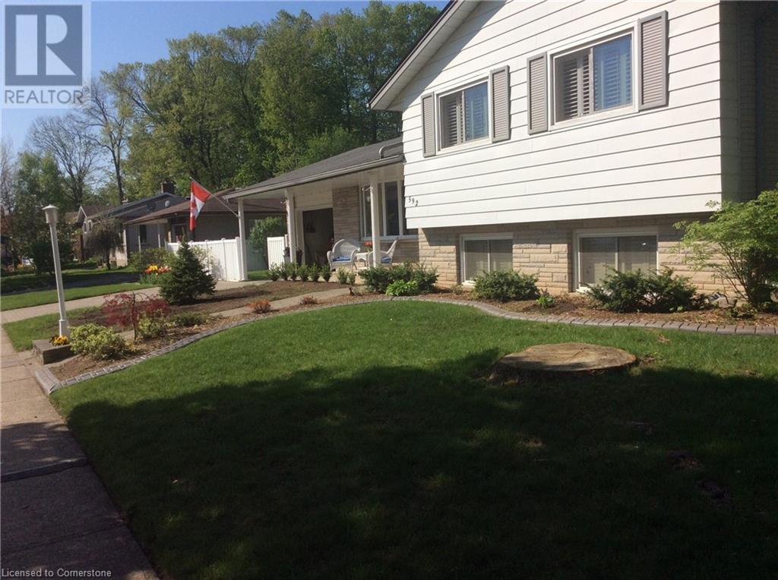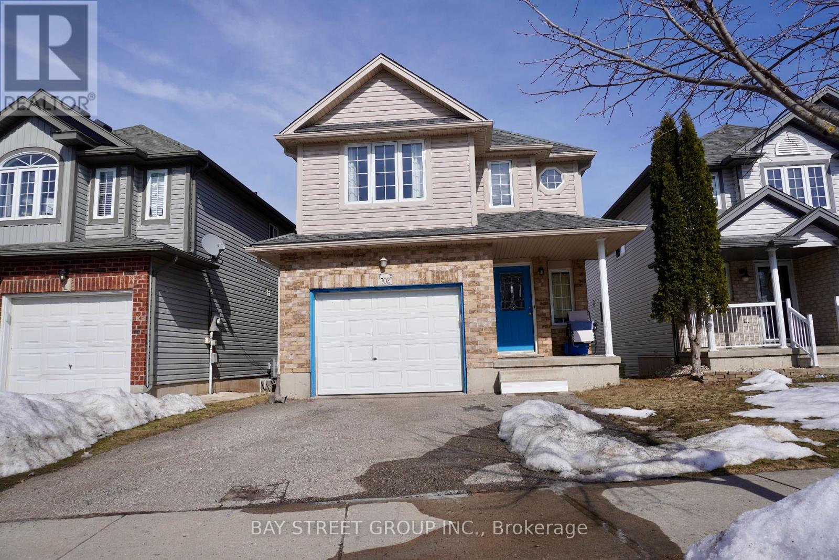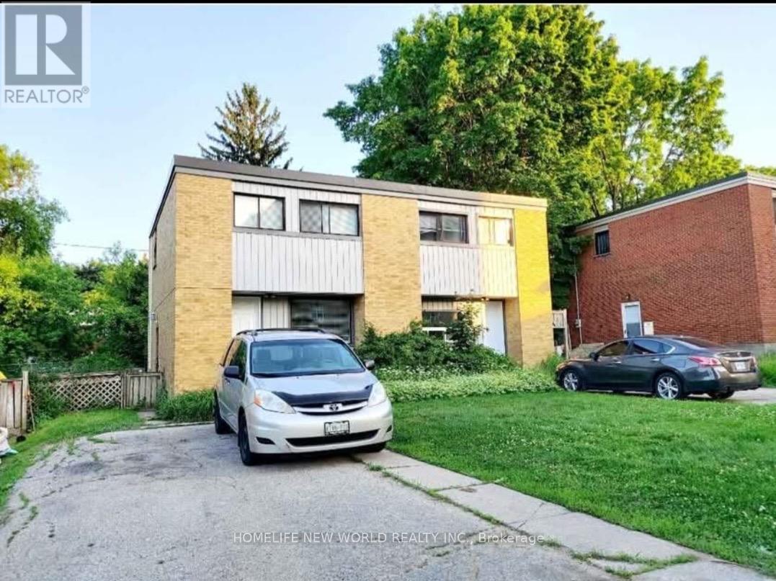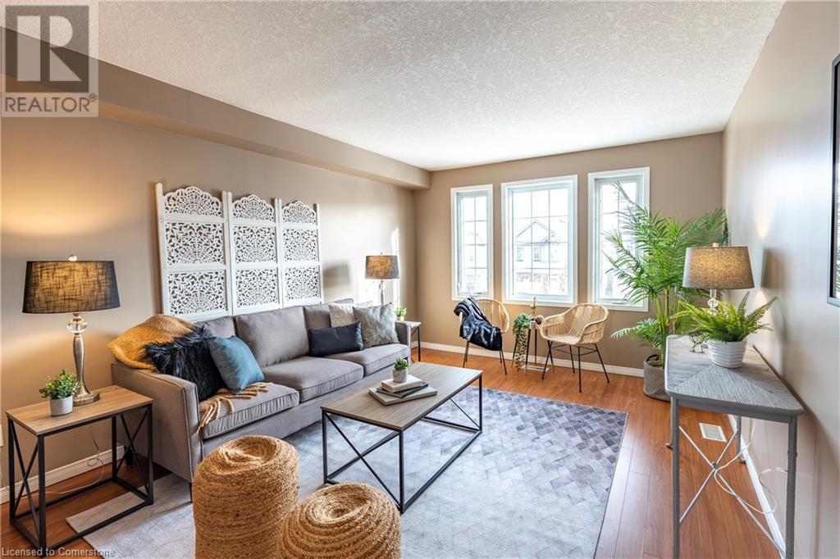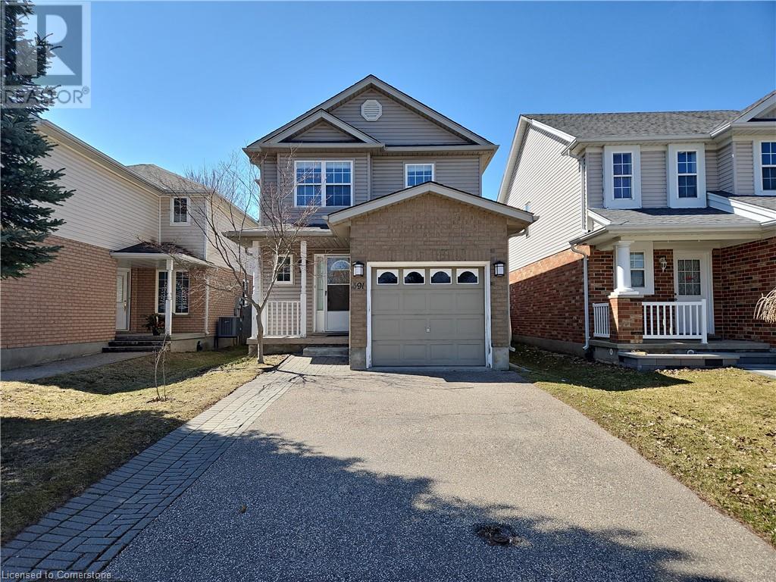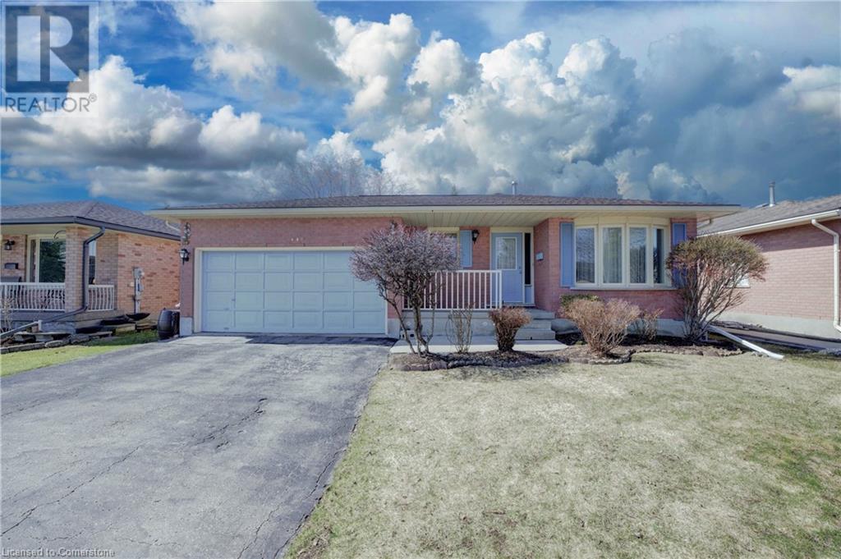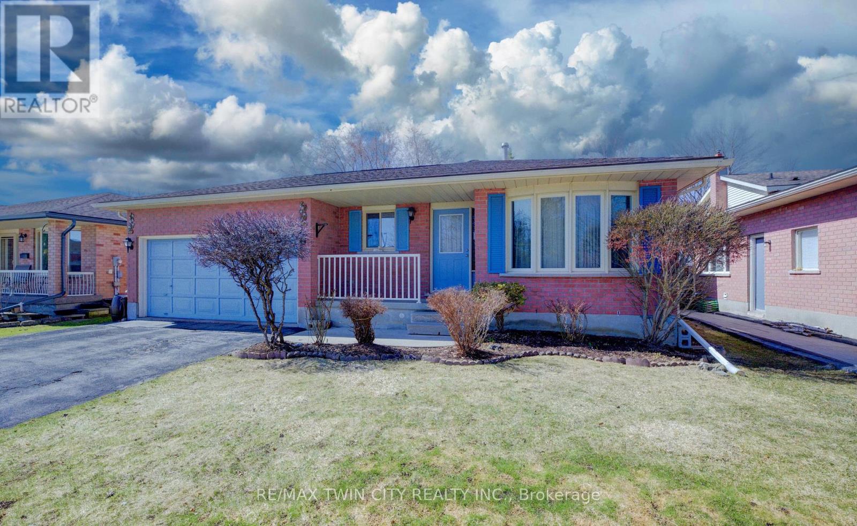Free account required
Unlock the full potential of your property search with a free account! Here's what you'll gain immediate access to:
- Exclusive Access to Every Listing
- Personalized Search Experience
- Favorite Properties at Your Fingertips
- Stay Ahead with Email Alerts
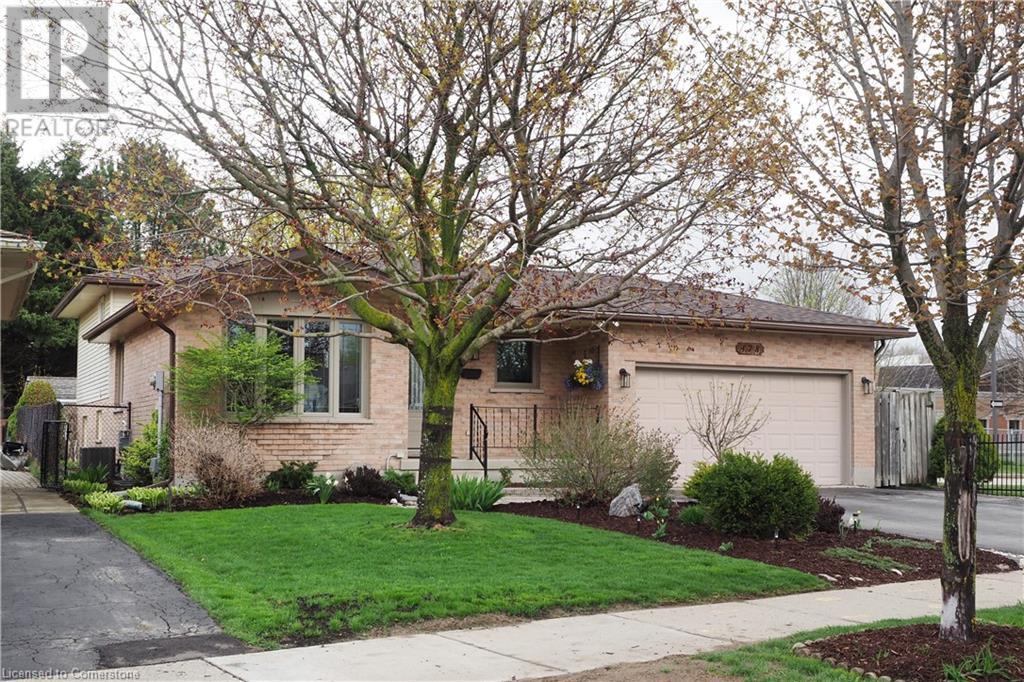
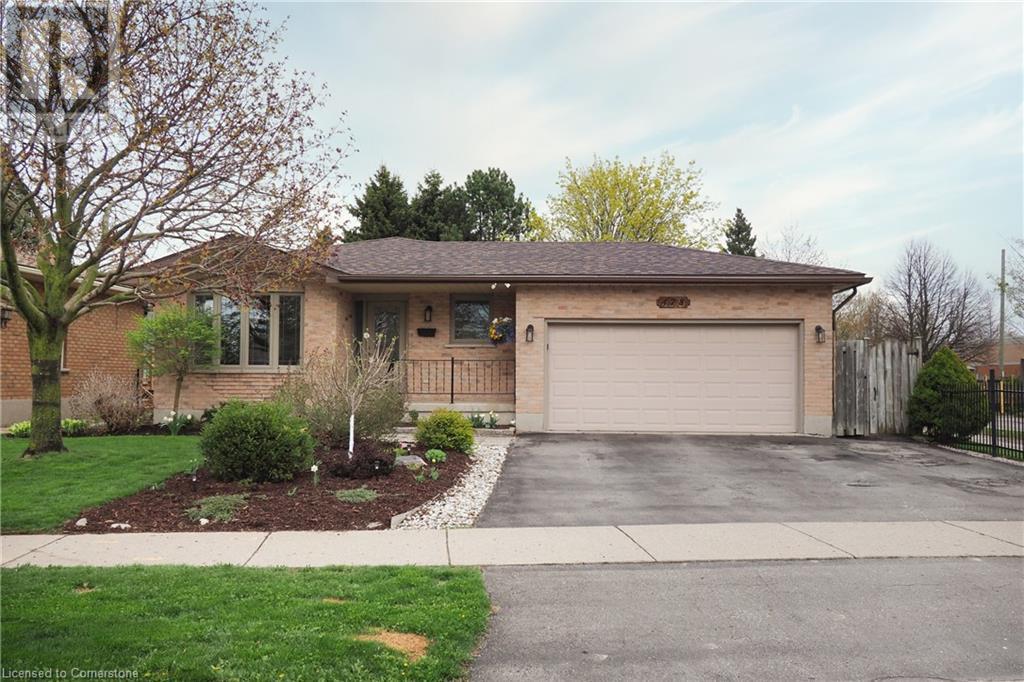
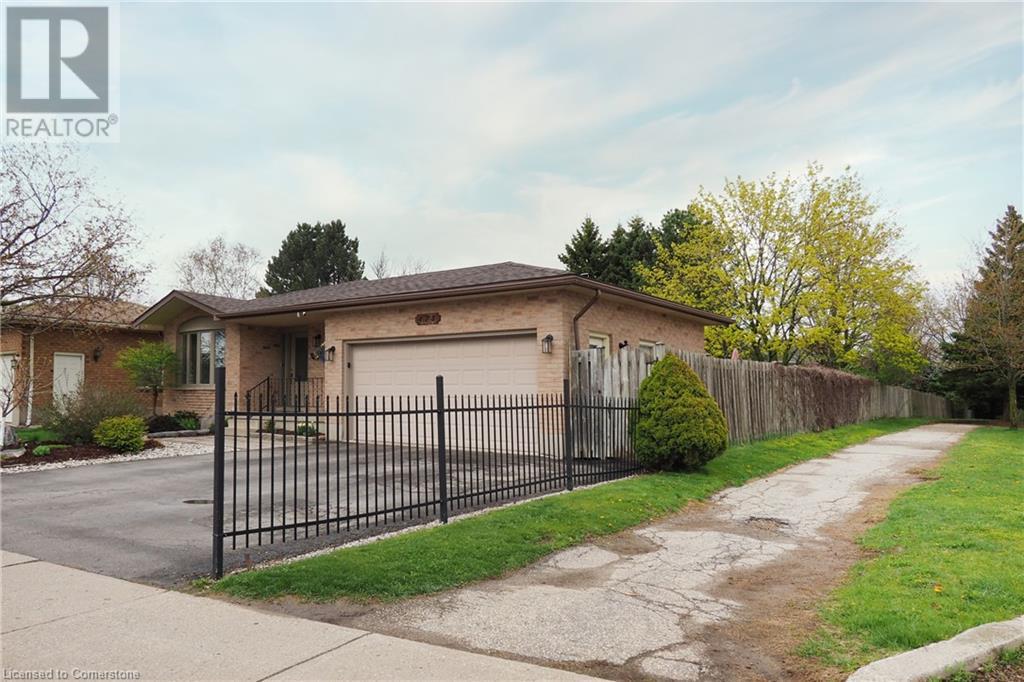
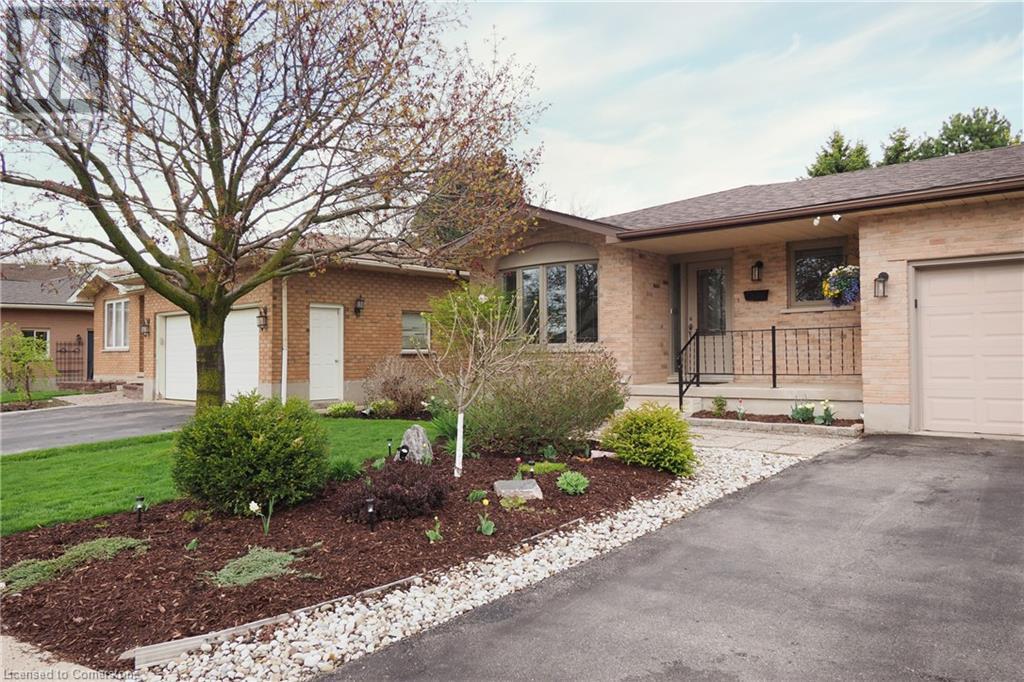
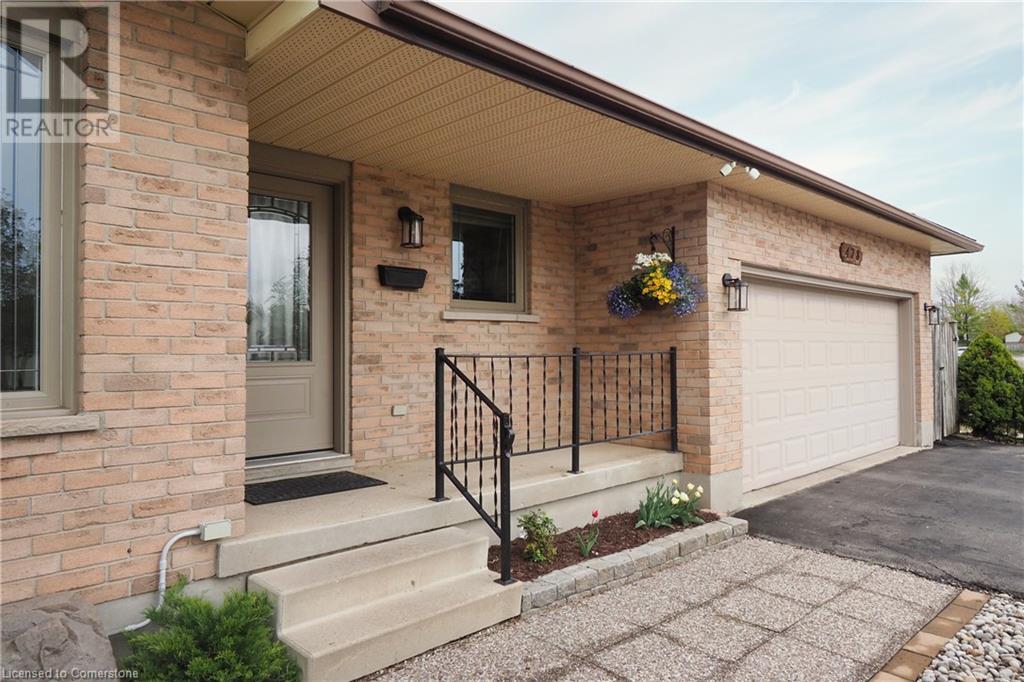
$799,900
478 NORTHLAKE Drive
Waterloo, Ontario, Ontario, N2V2A4
MLS® Number: 40726522
Property description
Don't miss this opportunity to own an updated four level backsplit built by Northlake Homes in mature Lakeshore North. Located steps from Northlake Woods Public School and Laurel Creek Conservation Area this home is sure to check all of the boxes as it is minutes from the Farmers Market, Highway 85, and Conestoga Mall. Mechanical upgrades include; windows and doors 2016, furnace and A/C 2020, Electric Panel 2020, Water Softener 2021, Roof 2024. Painted throughout 2025. Relax on the deck overlooking the treed and private rear yard. Pictures of the property reflect a well cared for property that is truly in move in condition.
Building information
Type
*****
Appliances
*****
Basement Development
*****
Basement Type
*****
Constructed Date
*****
Construction Style Attachment
*****
Cooling Type
*****
Exterior Finish
*****
Fireplace Fuel
*****
Fireplace Present
*****
FireplaceTotal
*****
Fireplace Type
*****
Fire Protection
*****
Foundation Type
*****
Heating Fuel
*****
Heating Type
*****
Size Interior
*****
Utility Water
*****
Land information
Access Type
*****
Amenities
*****
Fence Type
*****
Landscape Features
*****
Sewer
*****
Size Depth
*****
Size Frontage
*****
Size Total
*****
Rooms
Main level
Eat in kitchen
*****
Living room/Dining room
*****
Foyer
*****
Lower level
3pc Bathroom
*****
Family room
*****
Basement
Recreation room
*****
Laundry room
*****
Cold room
*****
Second level
Primary Bedroom
*****
Bedroom
*****
Bedroom
*****
4pc Bathroom
*****
Main level
Eat in kitchen
*****
Living room/Dining room
*****
Foyer
*****
Lower level
3pc Bathroom
*****
Family room
*****
Basement
Recreation room
*****
Laundry room
*****
Cold room
*****
Second level
Primary Bedroom
*****
Bedroom
*****
Bedroom
*****
4pc Bathroom
*****
Main level
Eat in kitchen
*****
Living room/Dining room
*****
Foyer
*****
Lower level
3pc Bathroom
*****
Family room
*****
Basement
Recreation room
*****
Laundry room
*****
Cold room
*****
Second level
Primary Bedroom
*****
Bedroom
*****
Bedroom
*****
4pc Bathroom
*****
Main level
Eat in kitchen
*****
Living room/Dining room
*****
Foyer
*****
Lower level
3pc Bathroom
*****
Family room
*****
Basement
Recreation room
*****
Laundry room
*****
Cold room
*****
Second level
Primary Bedroom
*****
Bedroom
*****
Bedroom
*****
4pc Bathroom
*****
Main level
Eat in kitchen
*****
Living room/Dining room
*****
Courtesy of RE/MAX TWIN CITY REALTY INC.
Book a Showing for this property
Please note that filling out this form you'll be registered and your phone number without the +1 part will be used as a password.

