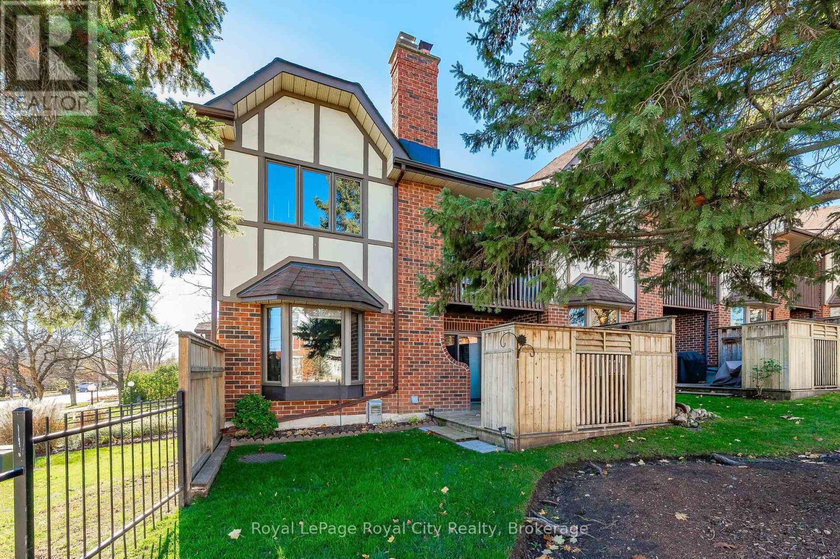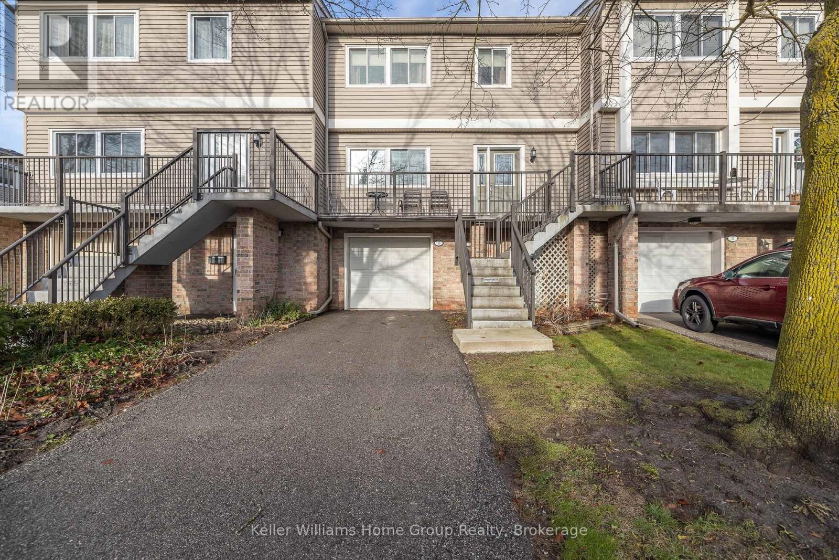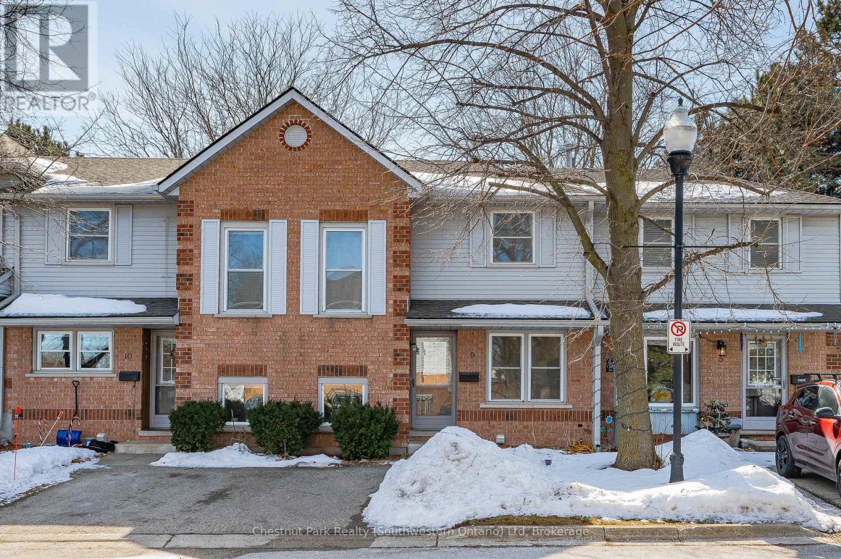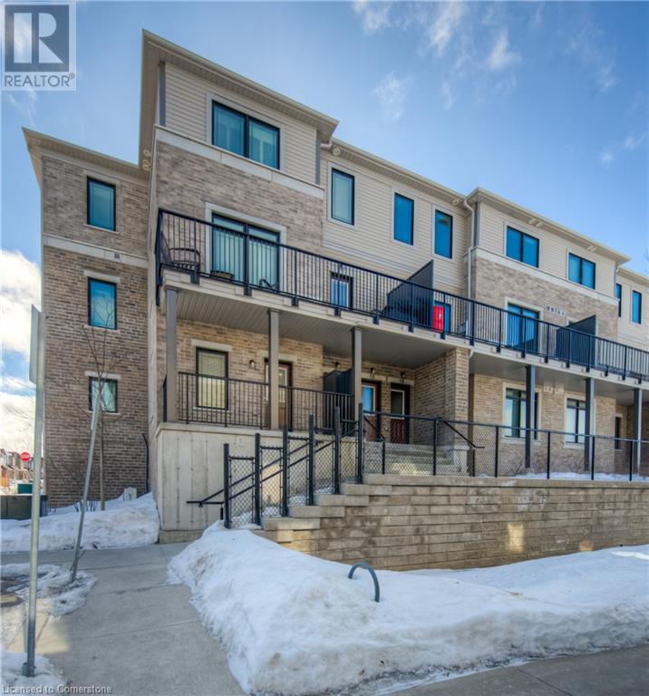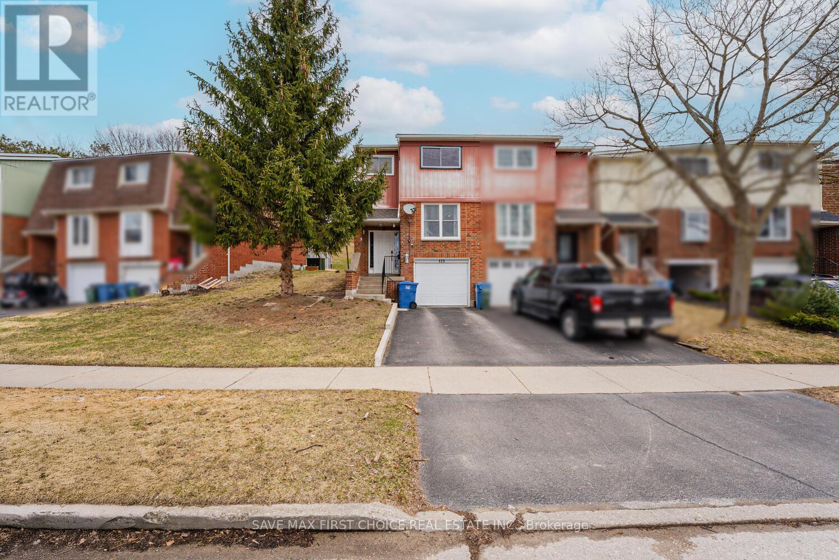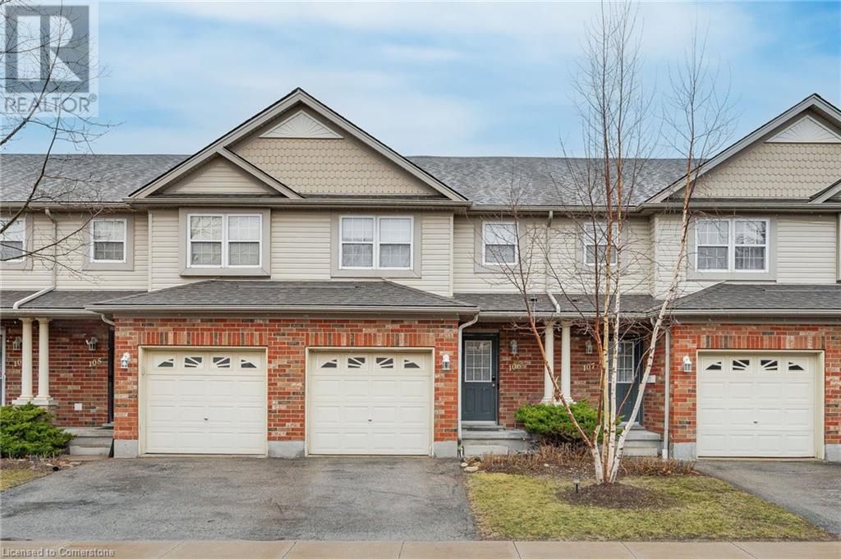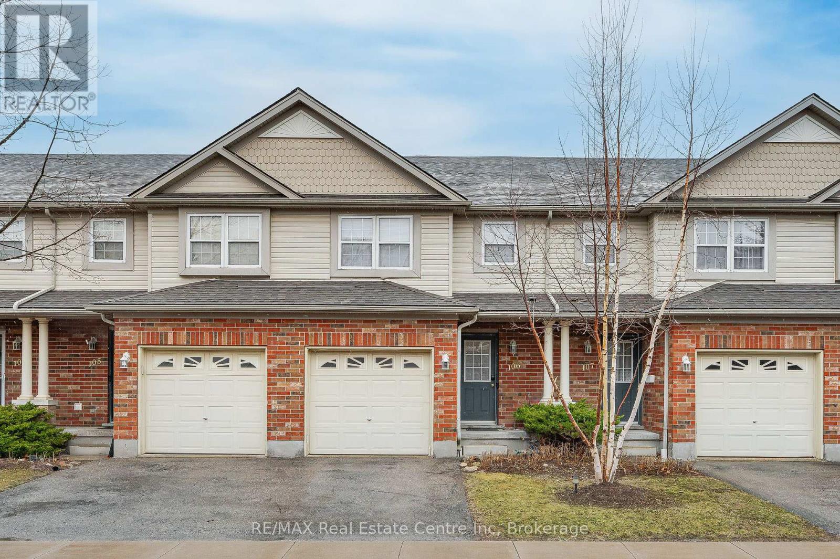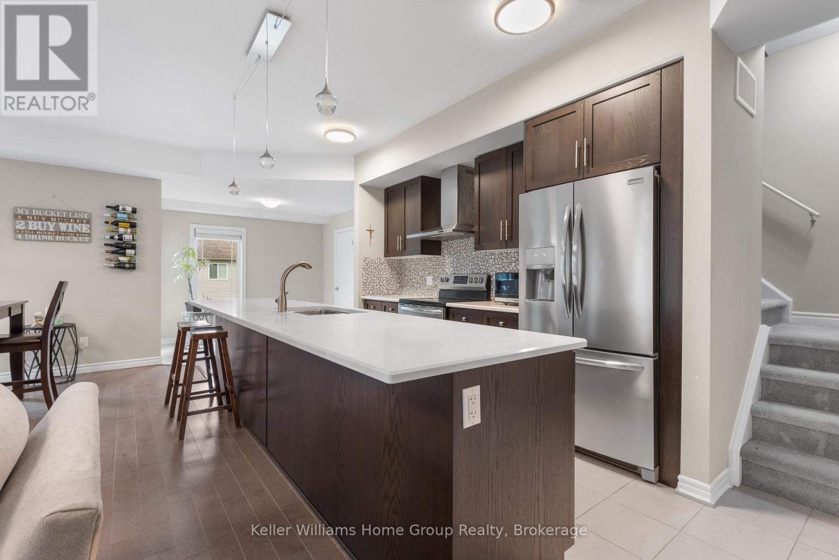Free account required
Unlock the full potential of your property search with a free account! Here's what you'll gain immediate access to:
- Exclusive Access to Every Listing
- Personalized Search Experience
- Favorite Properties at Your Fingertips
- Stay Ahead with Email Alerts
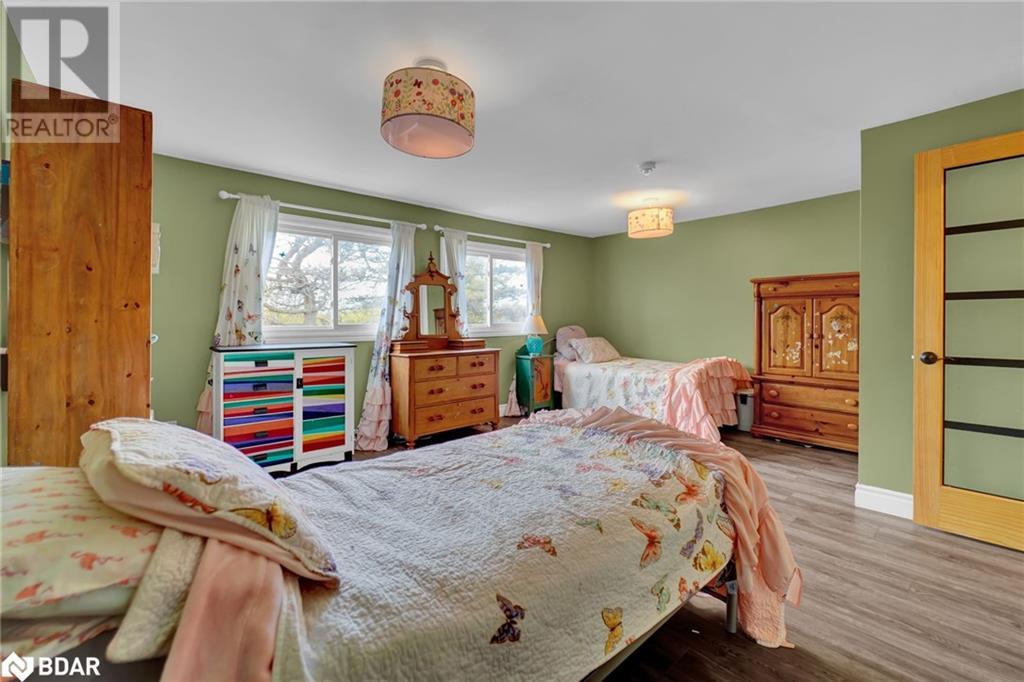
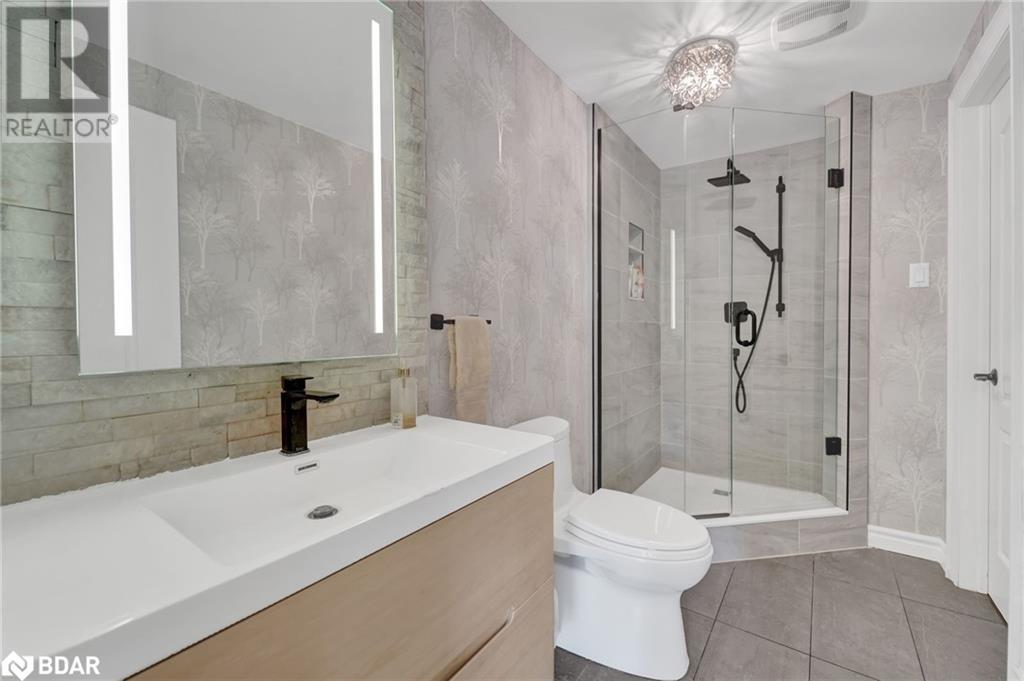
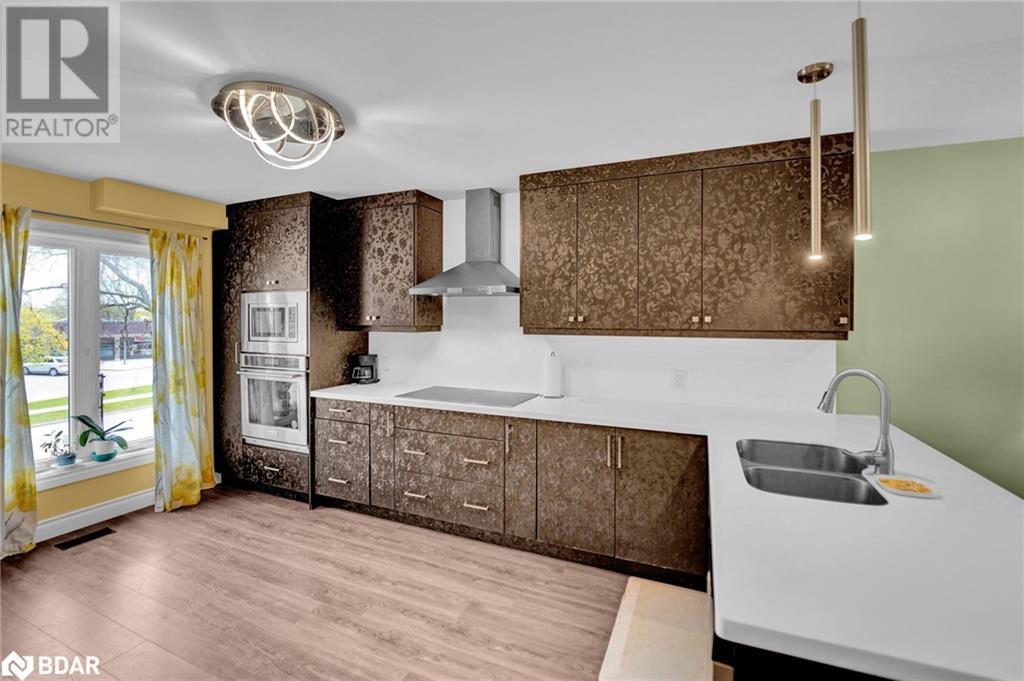
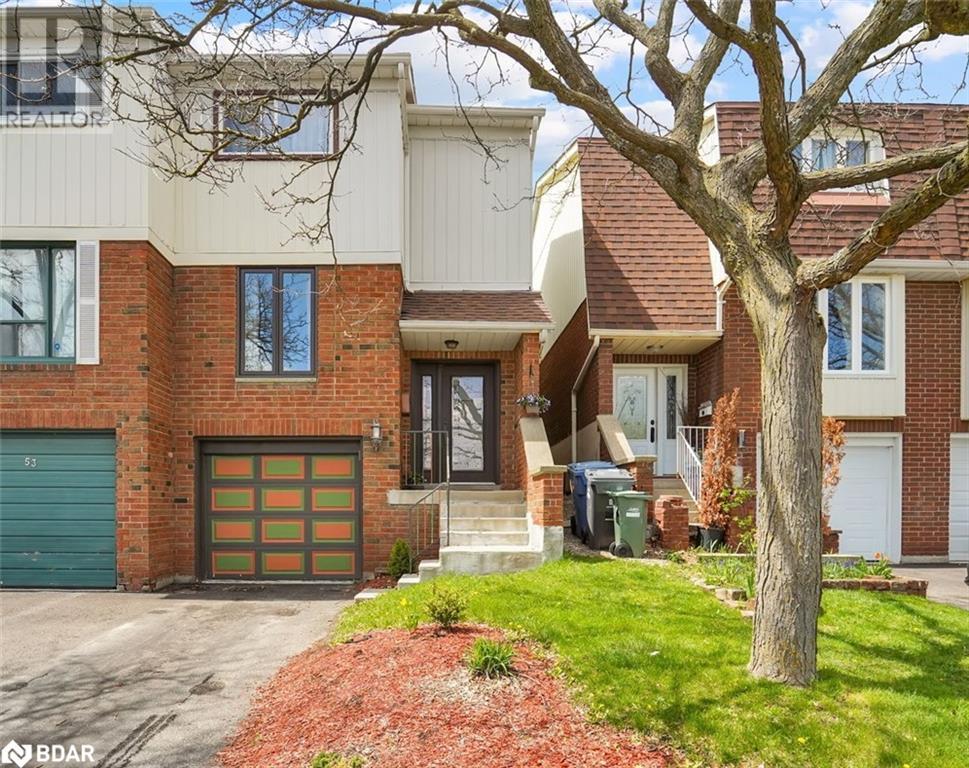
$650,000
51 DOVERCLIFFE Road Unit# 56
Guelph, Ontario, Ontario, N1G3A5
MLS® Number: 40726431
Property description
This beautifully updated home offers the perfect blend of style, comfort, and quality craftsmanship creating an exceptional living experience tailored for the modern homeowner . At the heart of the home is a fully upgraded, European-inspired kitchen featuring custom cabinetry, quartz countertops, a striking backsplash, and an open-concept layout designed for effortless living and entertaining. Whether you're cooking a quiet meal or hosting a lively gathering, this kitchen delivers both function and flair. The luxury continues into the spa-like bathrooms. Enjoy heated tile floors, designer fixtures, and a custom-built walk-in shower that adds a touch of indulgence to your daily routine. Throughout the home, luxury vinyl flooring offers durability with a refined finish. The living room is enhanced with custom cabinetry and an elegant electric fireplace, creating a cozy yet sophisticated atmosphere. Step outside to a beautiful deck that overlooks serene greenspace , an ideal setting for morning coffee, summer BBQs, or simply relaxing in natures tranquility. Modern lighting, stylish new doors, and energy-efficient windows elevate the overall aesthetic while improving comfort and efficiency. Key mechanical systems have also been updated for long-term peace of mind, Fenced yard, public schools, Public transit , school bus route and close to amenities. Nearby Trails Crane Park , Riverside and Forest trails . This home is a true standout ! Move-in ready ! This home has been meticulously upgraded throughout and represents a rare opportunity in today's market, distinguished by its exceptional quality and unique features.Don' t miss the opportunity to make it yours!
Building information
Type
*****
Appliances
*****
Architectural Style
*****
Basement Development
*****
Basement Type
*****
Construction Style Attachment
*****
Cooling Type
*****
Exterior Finish
*****
Fireplace Fuel
*****
Fireplace Present
*****
FireplaceTotal
*****
Fireplace Type
*****
Half Bath Total
*****
Heating Type
*****
Size Interior
*****
Stories Total
*****
Utility Water
*****
Land information
Access Type
*****
Amenities
*****
Sewer
*****
Size Total
*****
Rooms
Main level
Living room
*****
Kitchen
*****
Dining room
*****
2pc Bathroom
*****
Basement
Laundry room
*****
Utility room
*****
Second level
Primary Bedroom
*****
Bedroom
*****
3pc Bathroom
*****
Courtesy of RE/MAX WEST REALTY INC.
Book a Showing for this property
Please note that filling out this form you'll be registered and your phone number without the +1 part will be used as a password.
