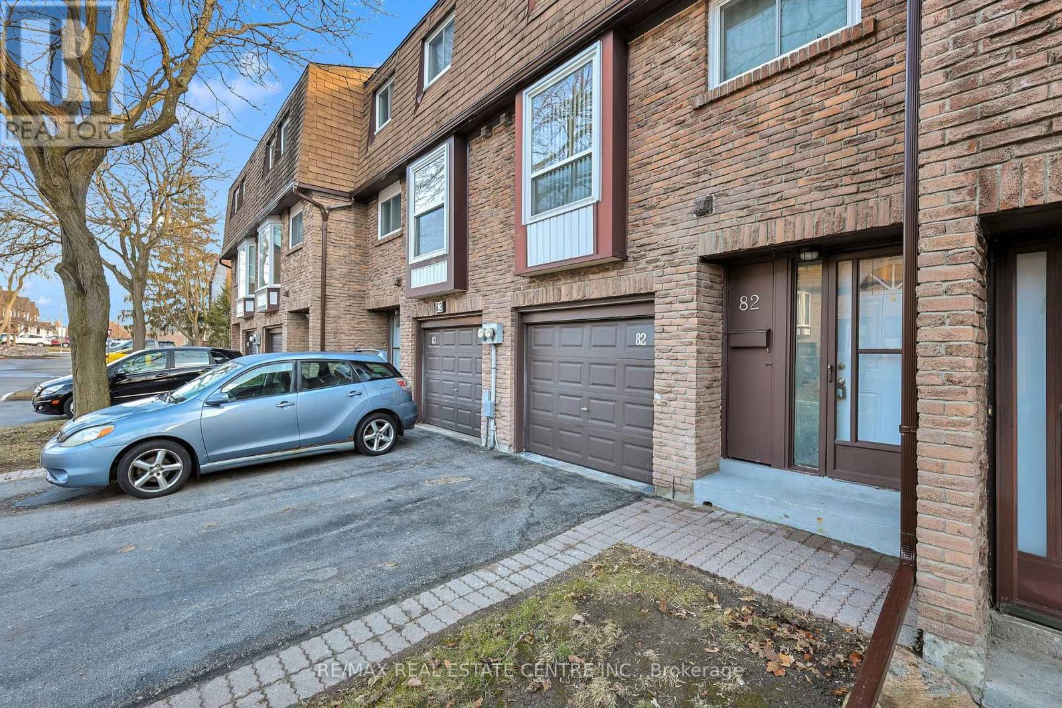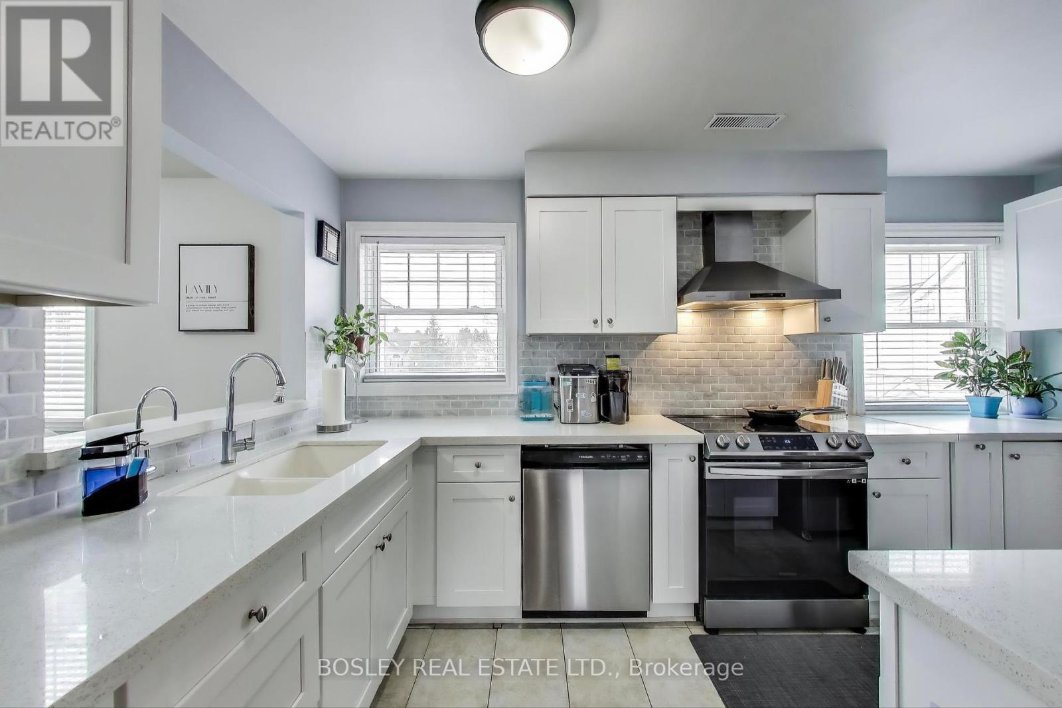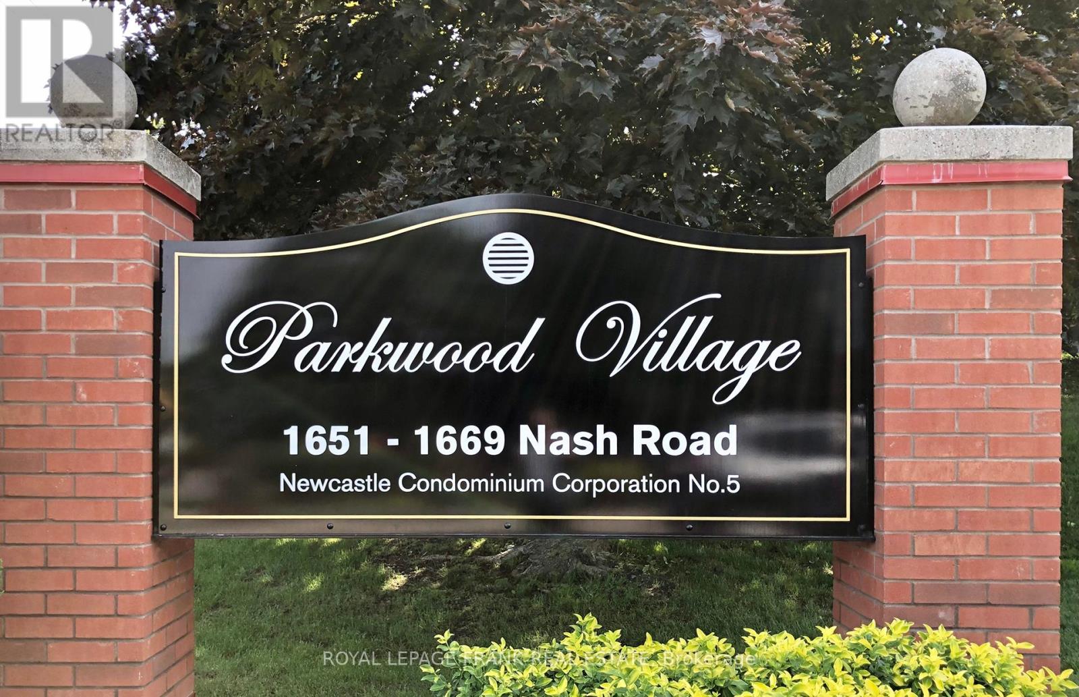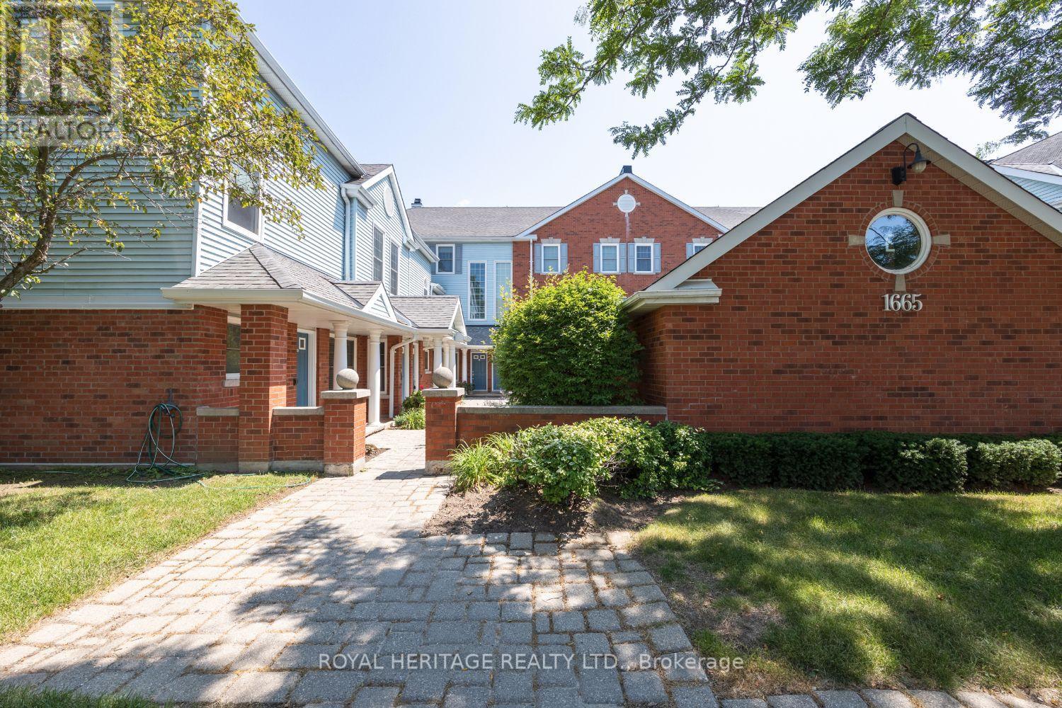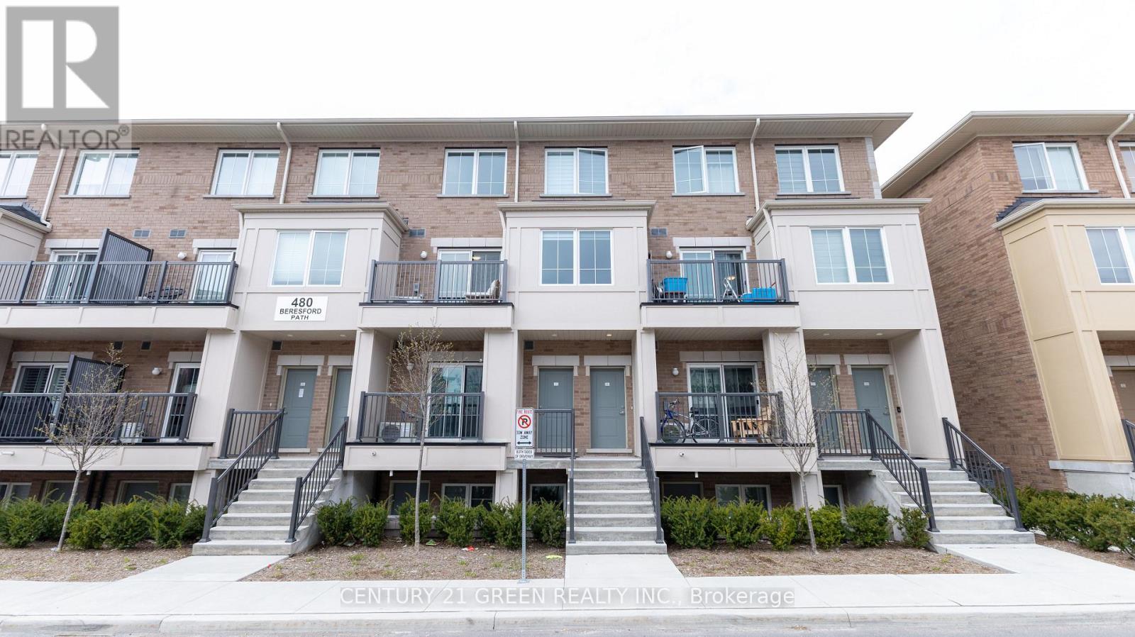Free account required
Unlock the full potential of your property search with a free account! Here's what you'll gain immediate access to:
- Exclusive Access to Every Listing
- Personalized Search Experience
- Favorite Properties at Your Fingertips
- Stay Ahead with Email Alerts
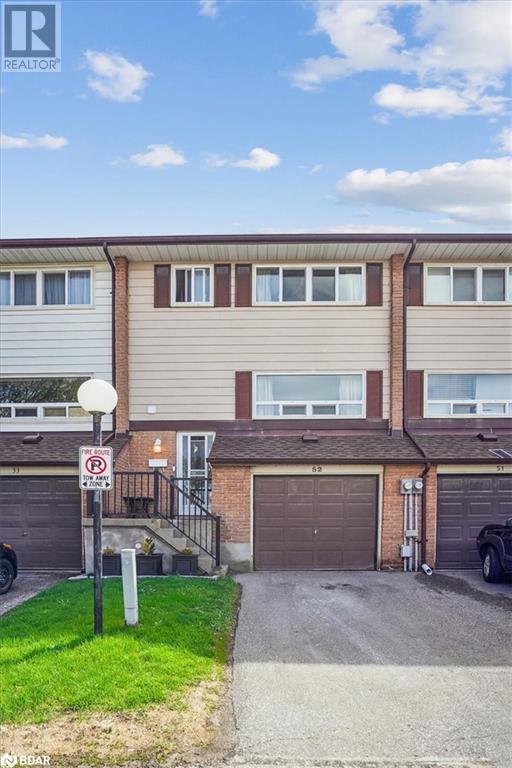




$550,000
966 ADELAIDE Avenue E Unit# 52
Oshawa, Ontario, Ontario, L1K1L2
MLS® Number: 40726159
Property description
Step into this beautifully updated townhome in the heart of the welcoming Eastdale community the perfect place to plant roots and grow. With almost 1200 sq ft of smartly designed living space, there's room for both relaxation and everyday living. Enjoy a sunny, main floor that's perfect for hosting friends or cozy nights in. Upstairs, you'll find a large primary suite and two generously sized bedrooms ideal for kids, guests, or your very own home office. The fully fenced backyard makes outdoor entertaining easy — from BBQs to backyard games. You'll also love the community pool just steps away, offering a great way to connect with neighbours. Located near top-rated schools, parks, shopping, and transit, everything you need is close to home. Whether you're starting a family, working from home, or just ready to own your space — this is the move-in ready home you've been waiting for.
Building information
Type
*****
Appliances
*****
Architectural Style
*****
Basement Development
*****
Basement Type
*****
Construction Style Attachment
*****
Cooling Type
*****
Exterior Finish
*****
Foundation Type
*****
Half Bath Total
*****
Heating Fuel
*****
Heating Type
*****
Size Interior
*****
Stories Total
*****
Utility Water
*****
Land information
Access Type
*****
Amenities
*****
Sewer
*****
Size Total
*****
Rooms
Main level
Living room
*****
Dining room
*****
Kitchen
*****
2pc Bathroom
*****
Basement
Recreation room
*****
Third level
4pc Bathroom
*****
Second level
Primary Bedroom
*****
Bedroom
*****
Bedroom
*****
Main level
Living room
*****
Dining room
*****
Kitchen
*****
2pc Bathroom
*****
Basement
Recreation room
*****
Third level
4pc Bathroom
*****
Second level
Primary Bedroom
*****
Bedroom
*****
Bedroom
*****
Main level
Living room
*****
Dining room
*****
Kitchen
*****
2pc Bathroom
*****
Basement
Recreation room
*****
Third level
4pc Bathroom
*****
Second level
Primary Bedroom
*****
Bedroom
*****
Bedroom
*****
Main level
Living room
*****
Dining room
*****
Kitchen
*****
2pc Bathroom
*****
Basement
Recreation room
*****
Third level
4pc Bathroom
*****
Second level
Primary Bedroom
*****
Bedroom
*****
Bedroom
*****
Main level
Living room
*****
Dining room
*****
Kitchen
*****
2pc Bathroom
*****
Basement
Recreation room
*****
Third level
4pc Bathroom
*****
Second level
Primary Bedroom
*****
Bedroom
*****
Bedroom
*****
Main level
Living room
*****
Dining room
*****
Kitchen
*****
2pc Bathroom
*****
Basement
Recreation room
*****
Courtesy of RE/MAX WEST REALTY INC.
Book a Showing for this property
Please note that filling out this form you'll be registered and your phone number without the +1 part will be used as a password.
