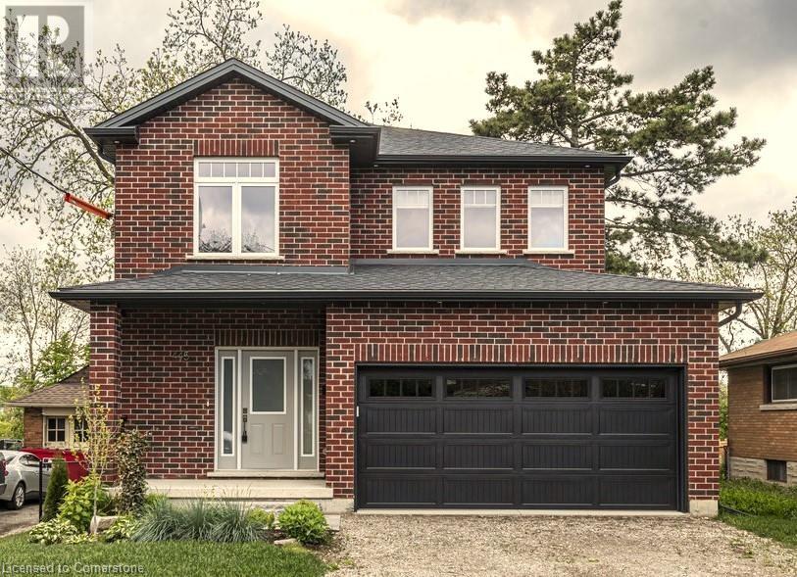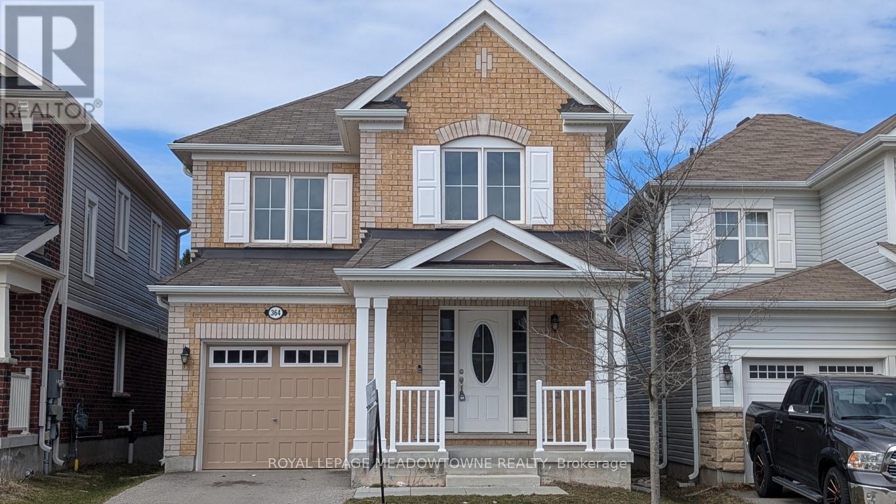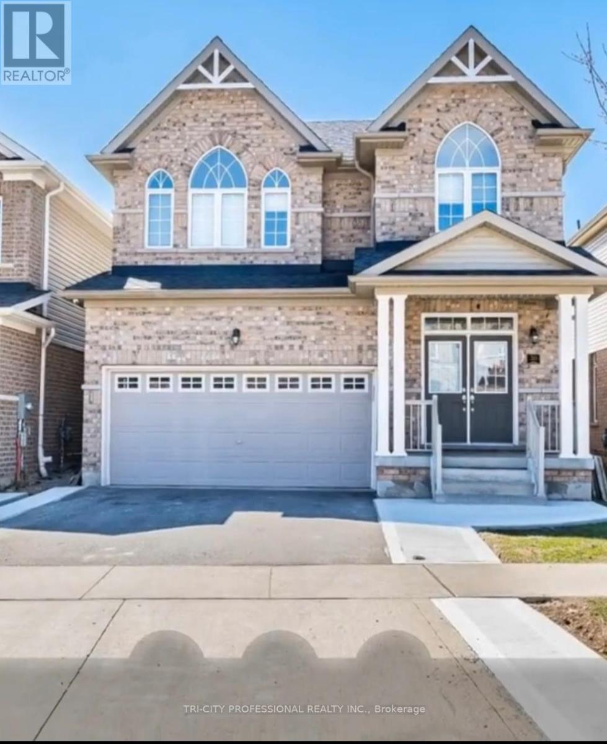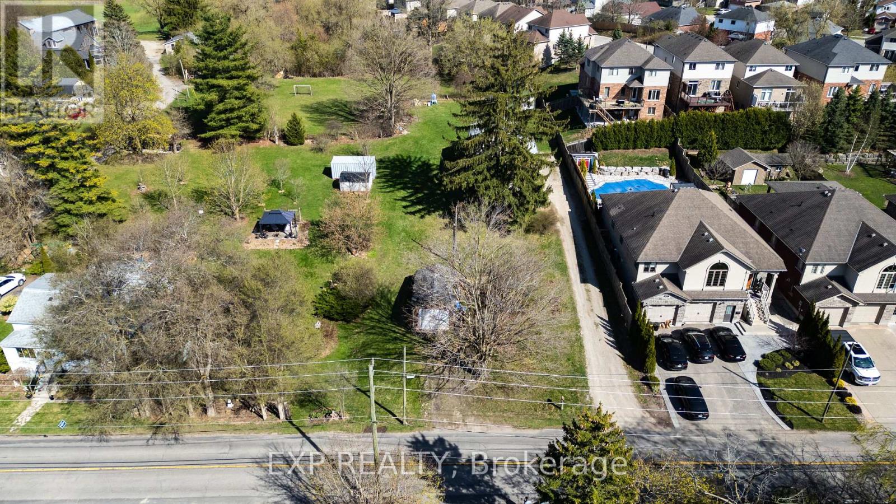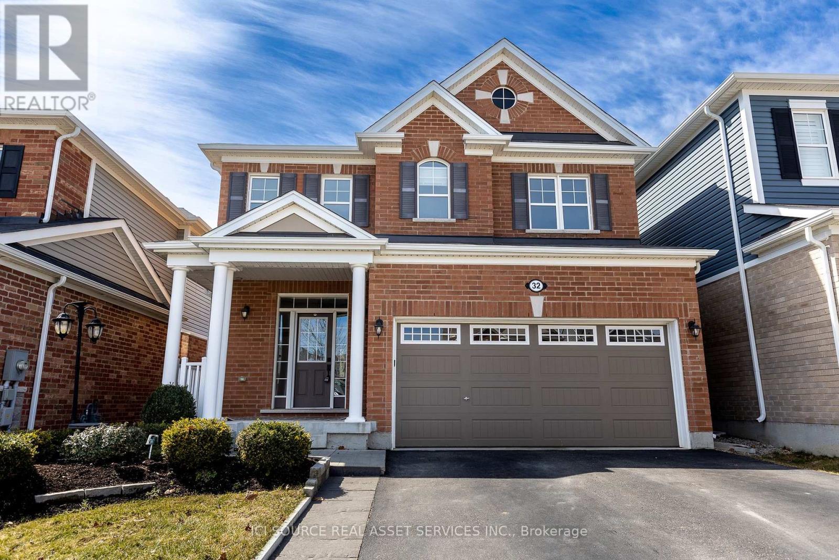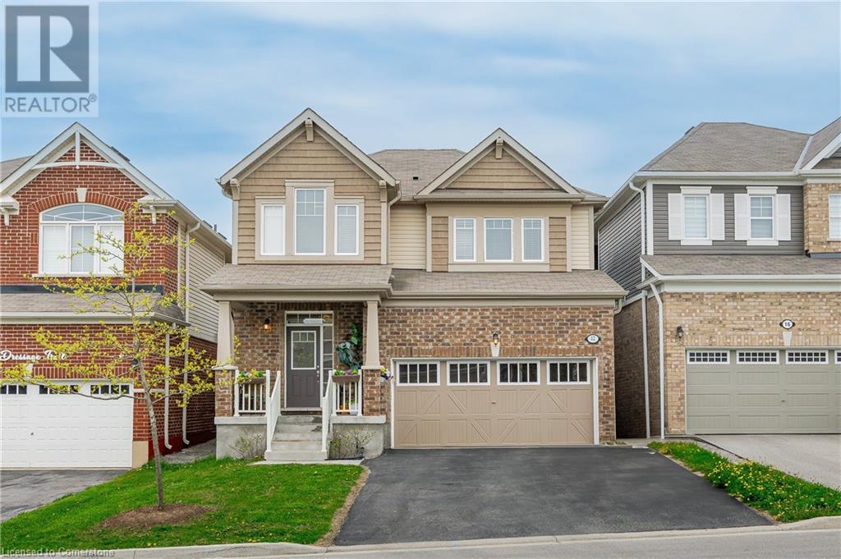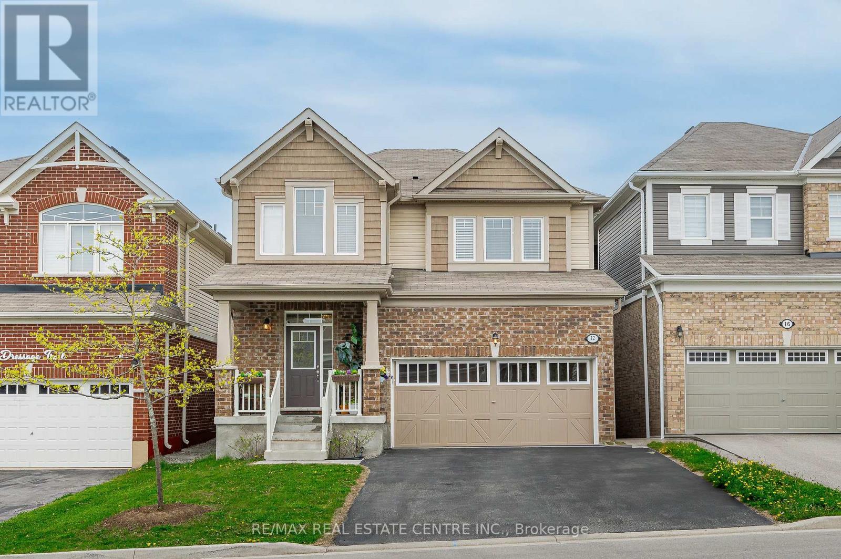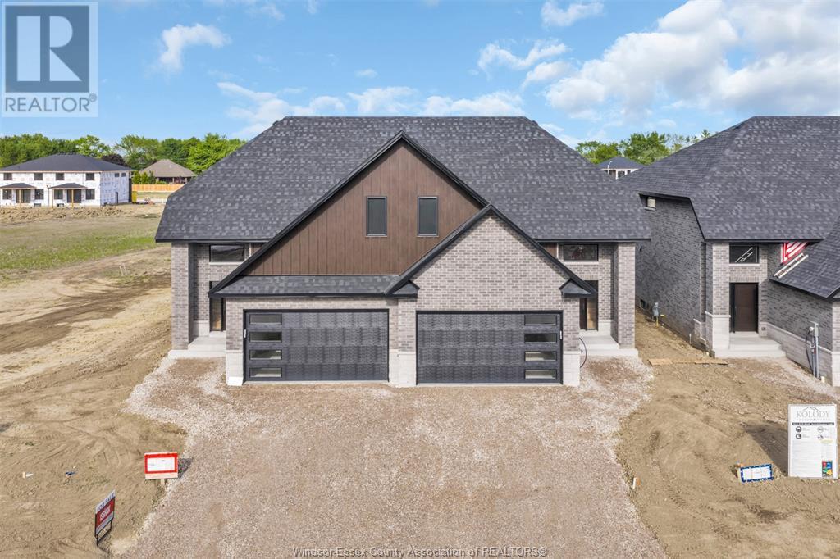Free account required
Unlock the full potential of your property search with a free account! Here's what you'll gain immediate access to:
- Exclusive Access to Every Listing
- Personalized Search Experience
- Favorite Properties at Your Fingertips
- Stay Ahead with Email Alerts
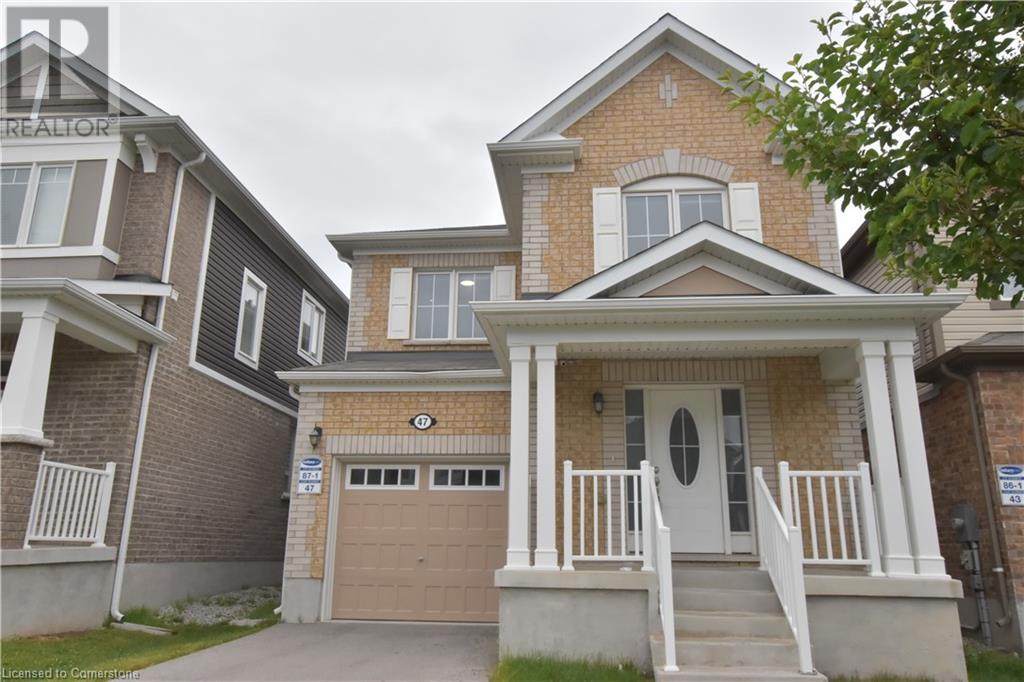
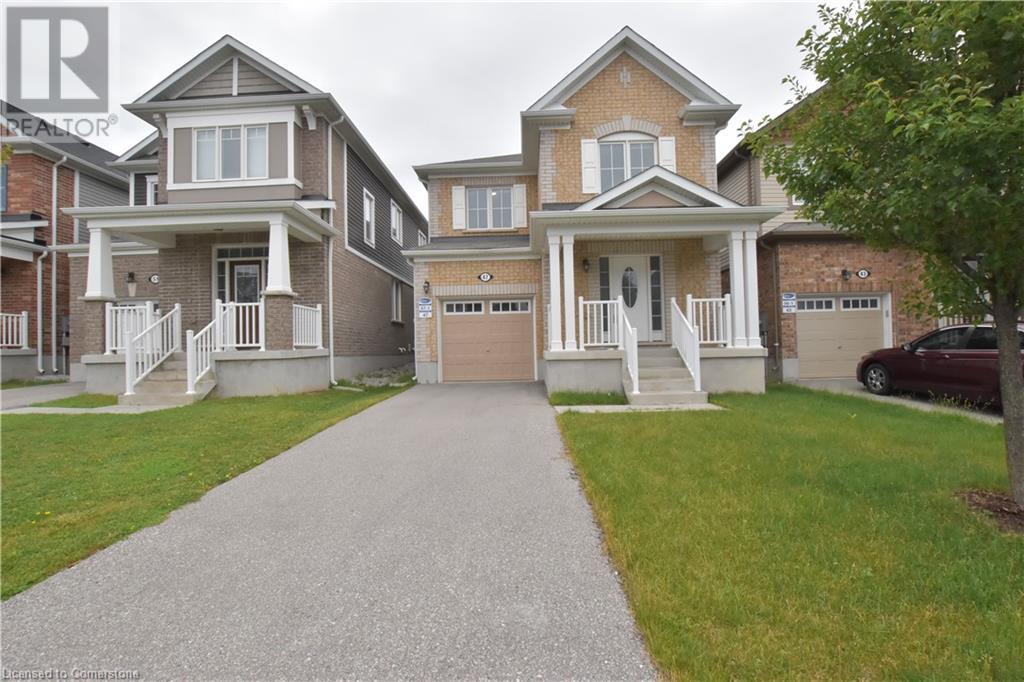
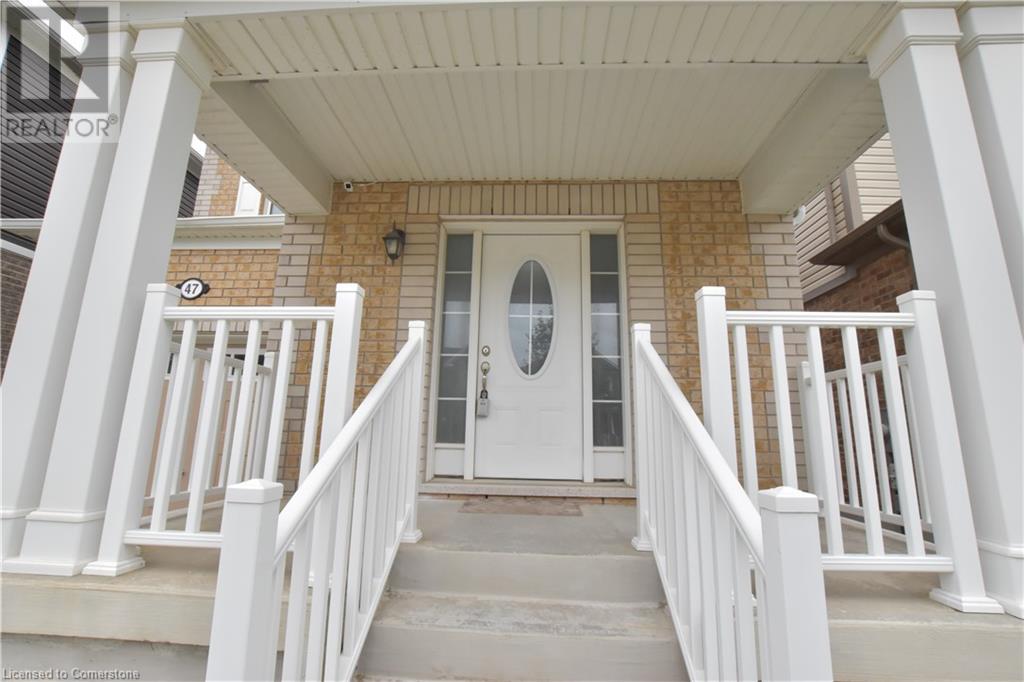
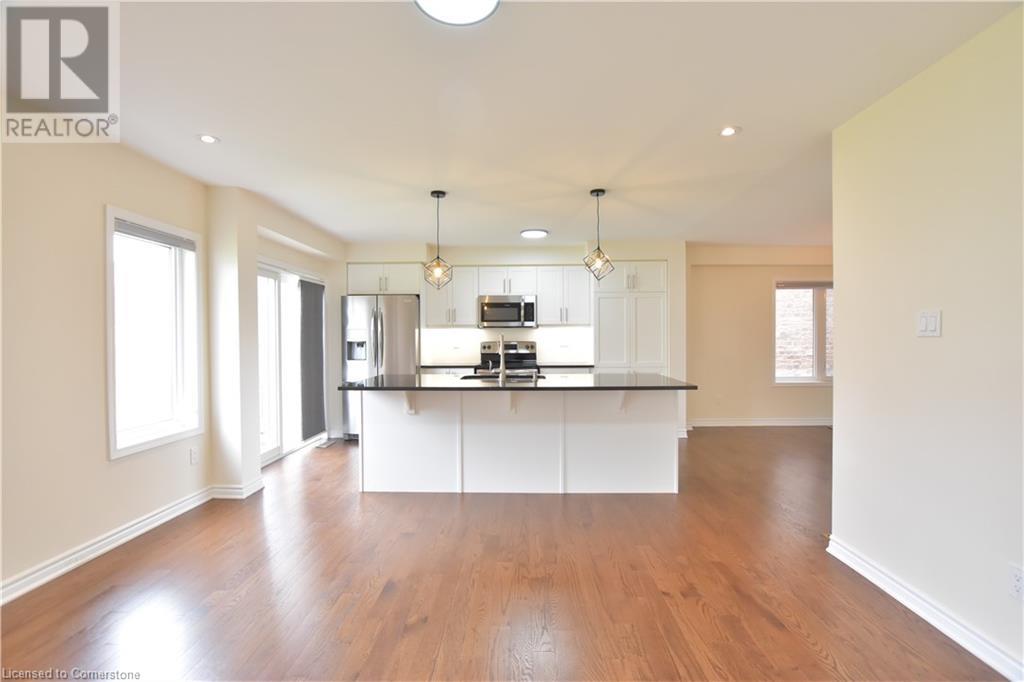
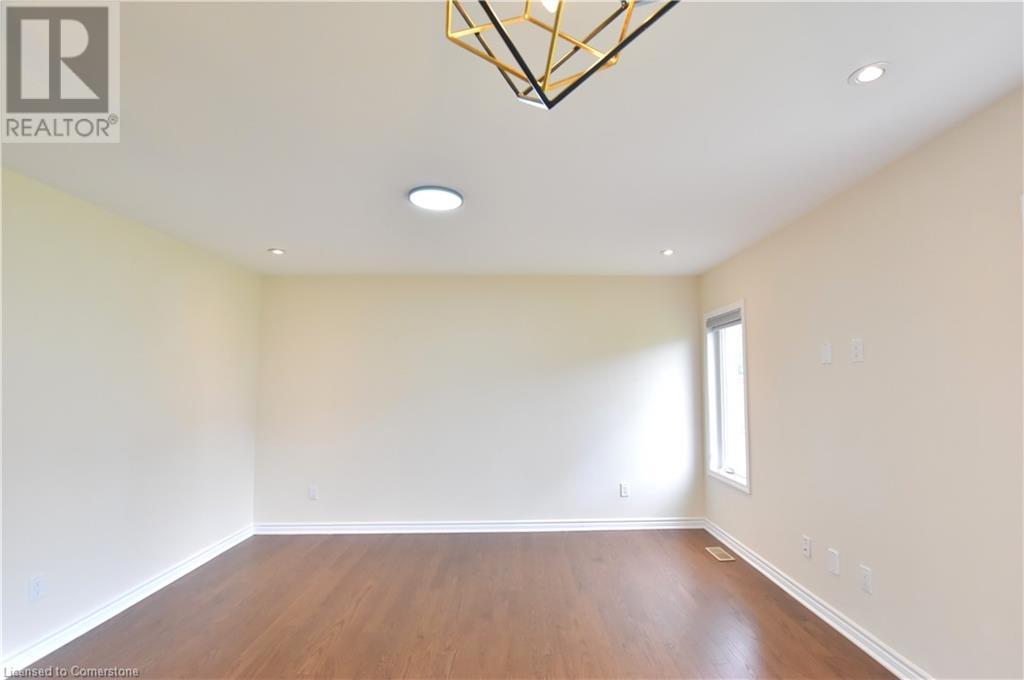
$938,000
47 PICKETT Place
Cambridge, Ontario, Ontario, N3E0B4
MLS® Number: 40725715
Property description
Breathe deeply in your River Flats sanctuary, a stunning 3+ bedroom, 3-bathroom Mattamy home cradled by whispering forests and the gentle Speed River. This peaceful, family-oriented community offers wooded trails, a nearby park, and effortless access to modern life – just 5 minutes to Hwy 401, moments to Costco, diverse eateries, shops, and cinemas. Step inside to warmth and light. Sun spills across 9-foot ceilings and rich oak hardwood floors flowing like a sunlit path throughout both main and second levels. Fresh, earthy-toned paints and new LED lighting create an airy calm. Thoughtful touches include an HRV for fresh forest-filtered air, a new hot water heater, and an owned water softener, with comfort easily managed via smart Ecobee4. The heart of the home beats in its open-concept main floor. Gather in the gourmet kitchen where white cabinetry and granite counters, reminiscent of river-smoothed stone, surround a welcoming oak island. A full suite of Samsung stainless appliances stands ready for shared meals, with views stretching to your private backyard. Modern pendant lights cast a soft glow over dining and conversation areas. Flow seamlessly from the bright foyer through the spacious dining room to the sunlit family room, where large windows and double patio doors frame the greenery outside. A convenient powder room and double-door closet complete this harmonious level. Ascend to your private retreat. The versatile loft space awaits as a sun-drenched office or potential fourth bedroom. Your primary suite is a true haven, featuring a walk-in closet and an ensuite bathroom with a refreshing glass-door shower. A second full bathroom serves the other bedrooms. Discover the exceptional second-floor laundry room – a spacious, functional haven with new Samsung washer/dryer, a deep stainless sink perfect for garden blooms, ample storage, and lustrous quartz counters. New quartz vanities grace all bathrooms, echoing the home’s natural elegance.
Building information
Type
*****
Appliances
*****
Architectural Style
*****
Basement Development
*****
Basement Type
*****
Constructed Date
*****
Construction Style Attachment
*****
Cooling Type
*****
Exterior Finish
*****
Fire Protection
*****
Foundation Type
*****
Half Bath Total
*****
Heating Fuel
*****
Heating Type
*****
Size Interior
*****
Stories Total
*****
Utility Water
*****
Land information
Access Type
*****
Amenities
*****
Sewer
*****
Size Frontage
*****
Size Total
*****
Rooms
Main level
Great room
*****
Dining room
*****
Kitchen
*****
2pc Bathroom
*****
Mud room
*****
Foyer
*****
Basement
Recreation room
*****
Utility room
*****
Bonus Room
*****
Second level
Primary Bedroom
*****
Full bathroom
*****
Bedroom
*****
Bedroom
*****
5pc Bathroom
*****
Family room
*****
Laundry room
*****
Main level
Great room
*****
Dining room
*****
Kitchen
*****
2pc Bathroom
*****
Mud room
*****
Foyer
*****
Basement
Recreation room
*****
Utility room
*****
Bonus Room
*****
Second level
Primary Bedroom
*****
Full bathroom
*****
Bedroom
*****
Bedroom
*****
5pc Bathroom
*****
Family room
*****
Laundry room
*****
Main level
Great room
*****
Dining room
*****
Kitchen
*****
2pc Bathroom
*****
Mud room
*****
Foyer
*****
Basement
Recreation room
*****
Utility room
*****
Bonus Room
*****
Second level
Primary Bedroom
*****
Full bathroom
*****
Bedroom
*****
Bedroom
*****
5pc Bathroom
*****
Family room
*****
Laundry room
*****
Main level
Great room
*****
Dining room
*****
Courtesy of SMART FROM HOME REALTY LIMITED
Book a Showing for this property
Please note that filling out this form you'll be registered and your phone number without the +1 part will be used as a password.
