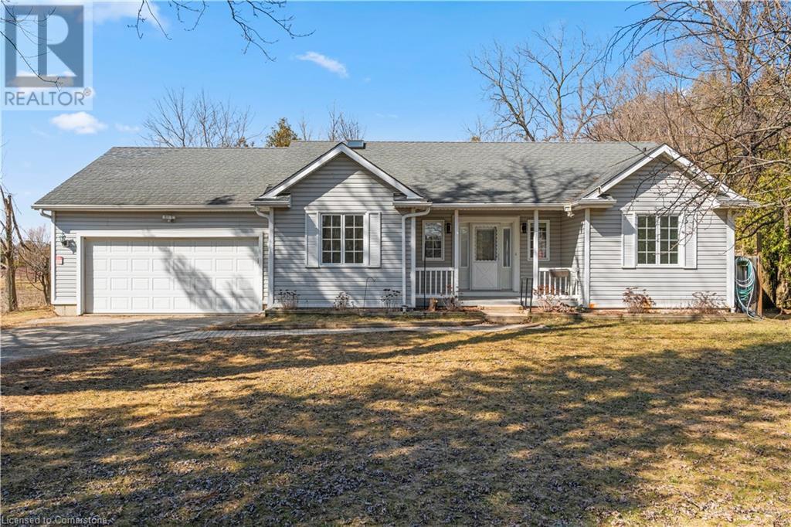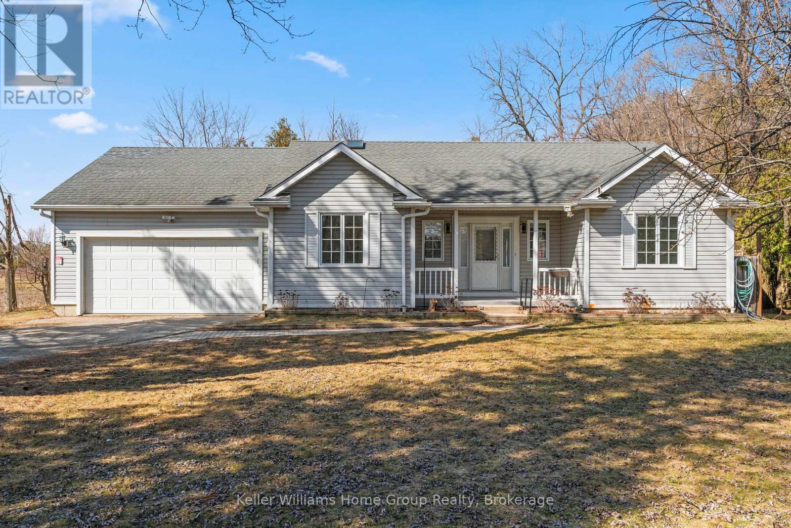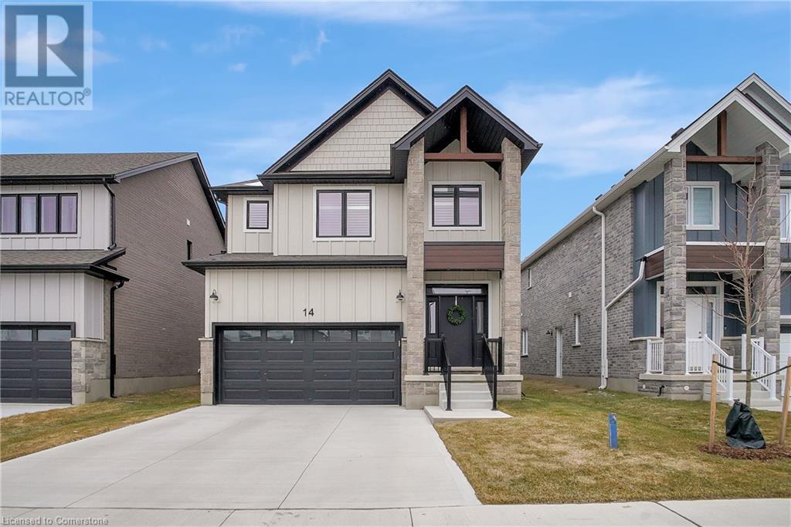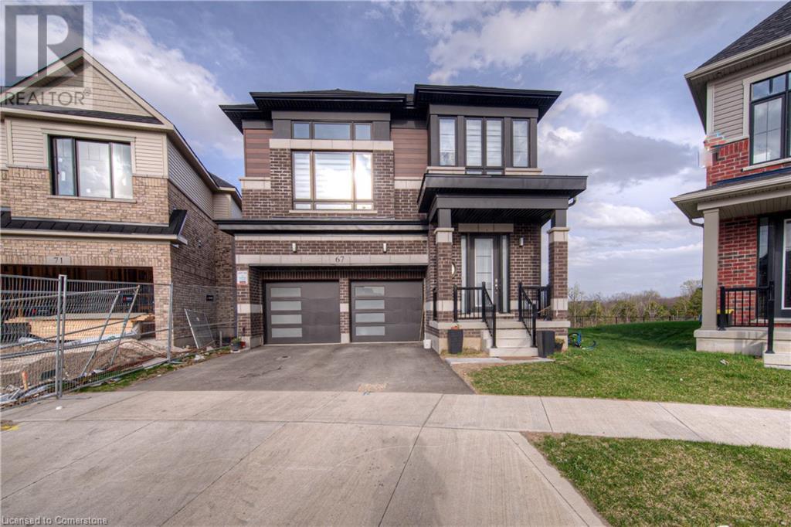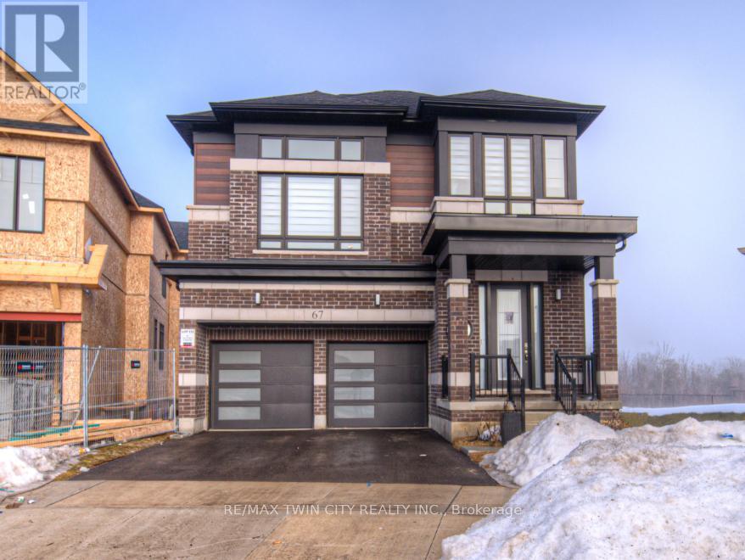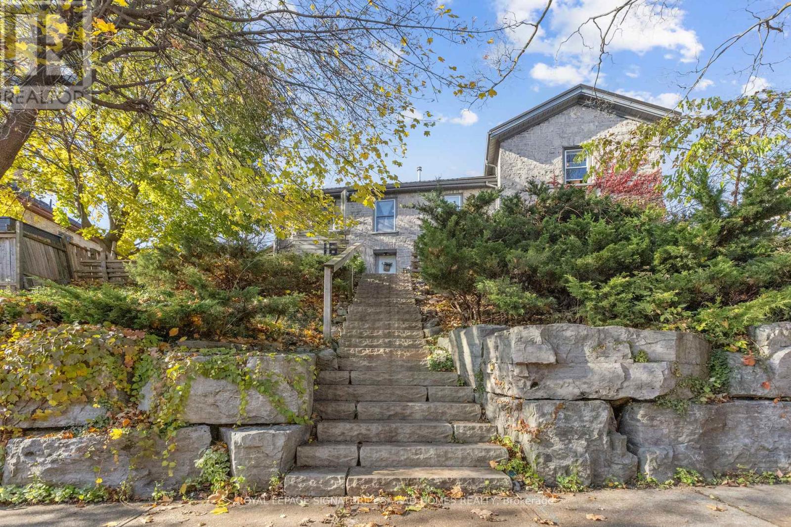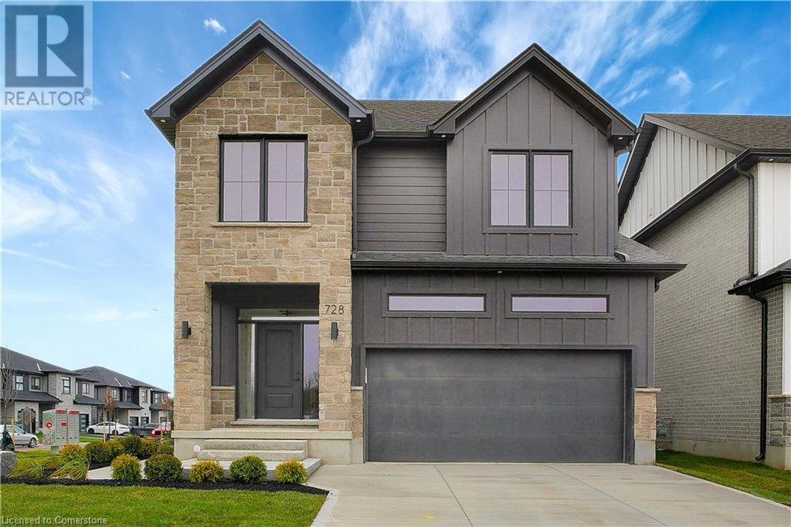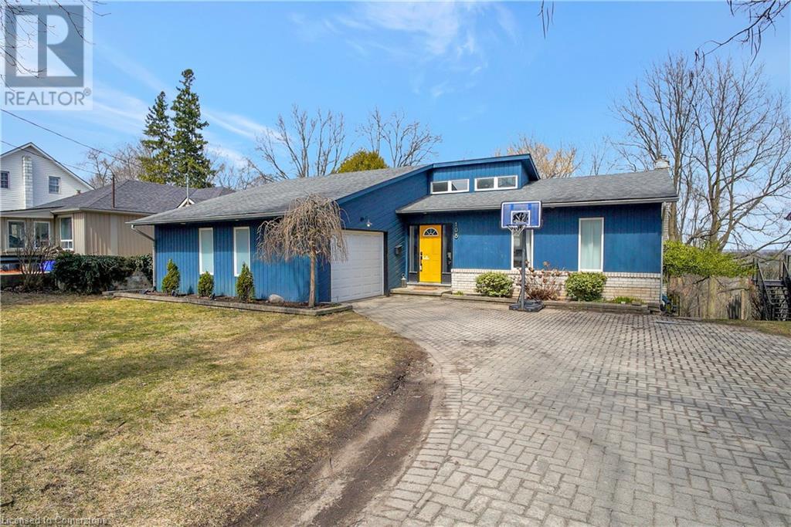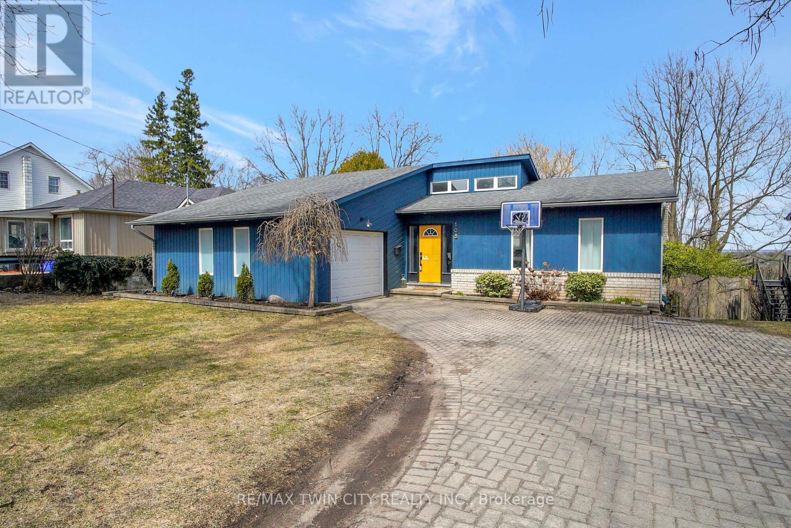Free account required
Unlock the full potential of your property search with a free account! Here's what you'll gain immediate access to:
- Exclusive Access to Every Listing
- Personalized Search Experience
- Favorite Properties at Your Fingertips
- Stay Ahead with Email Alerts
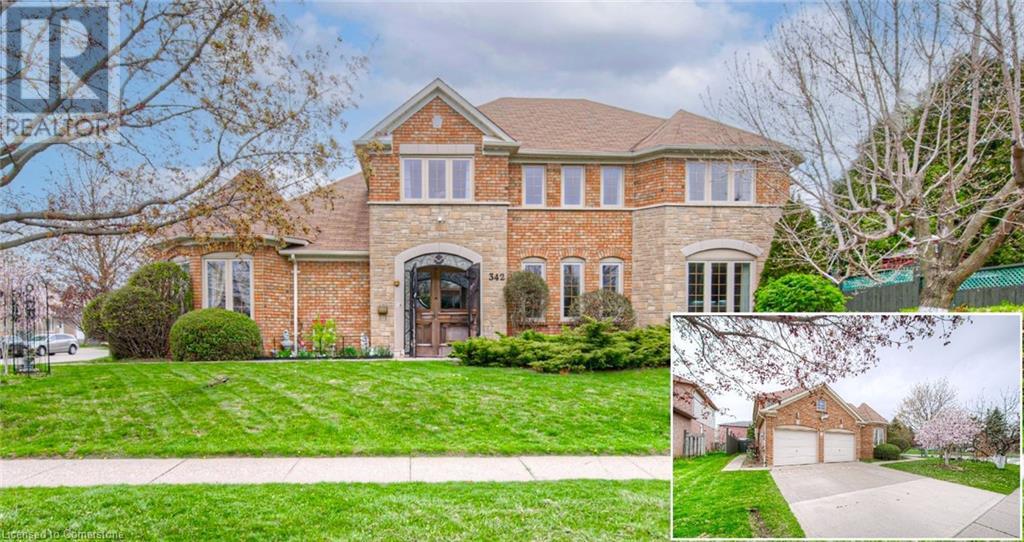
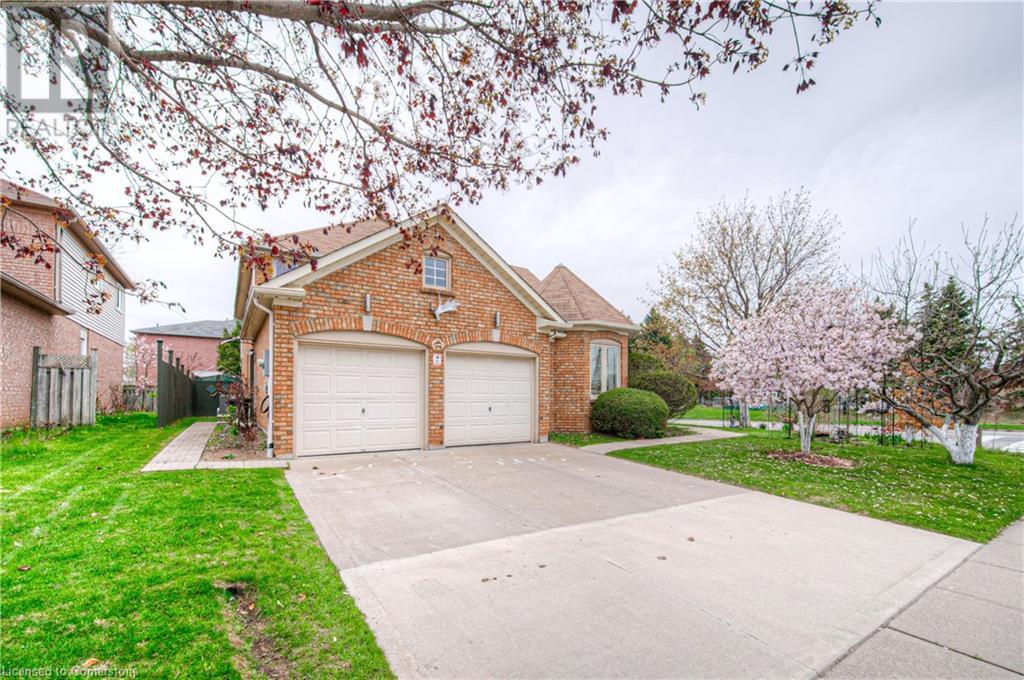
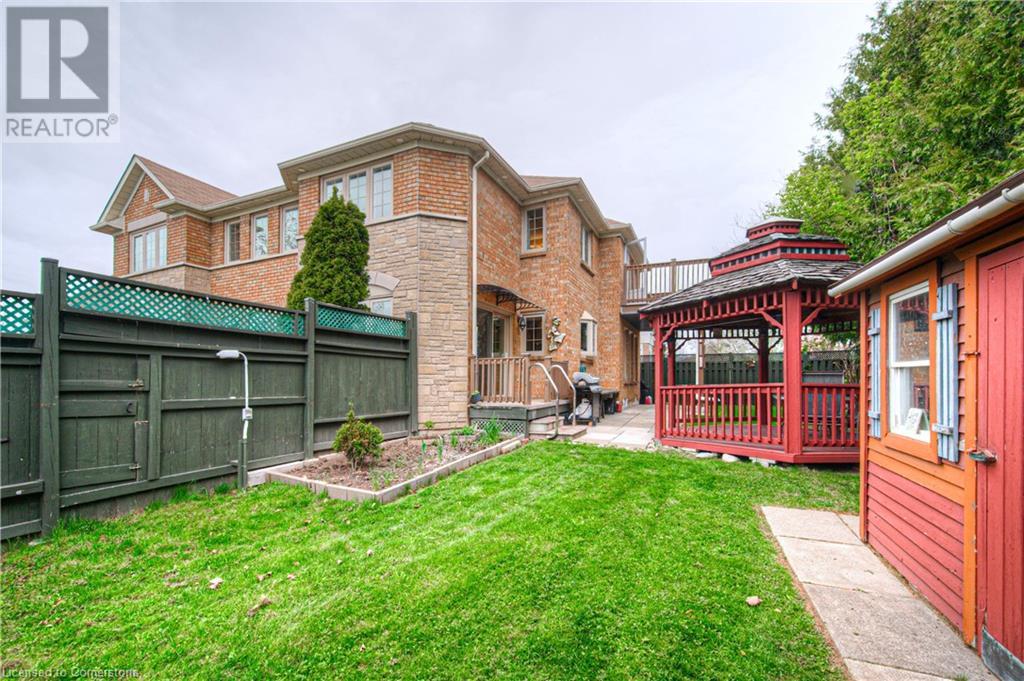
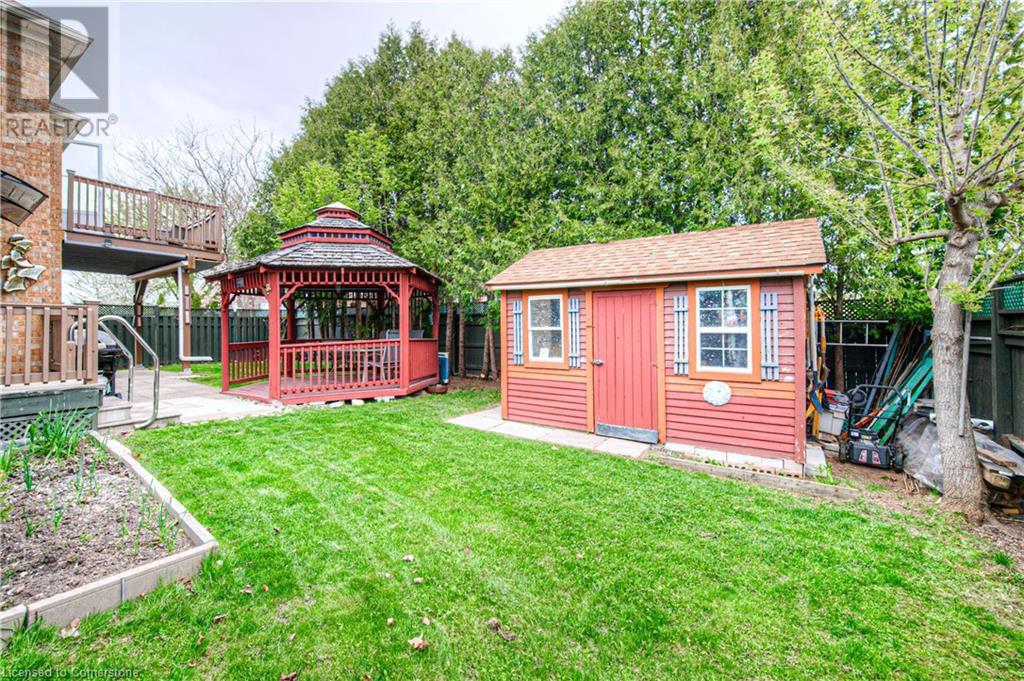
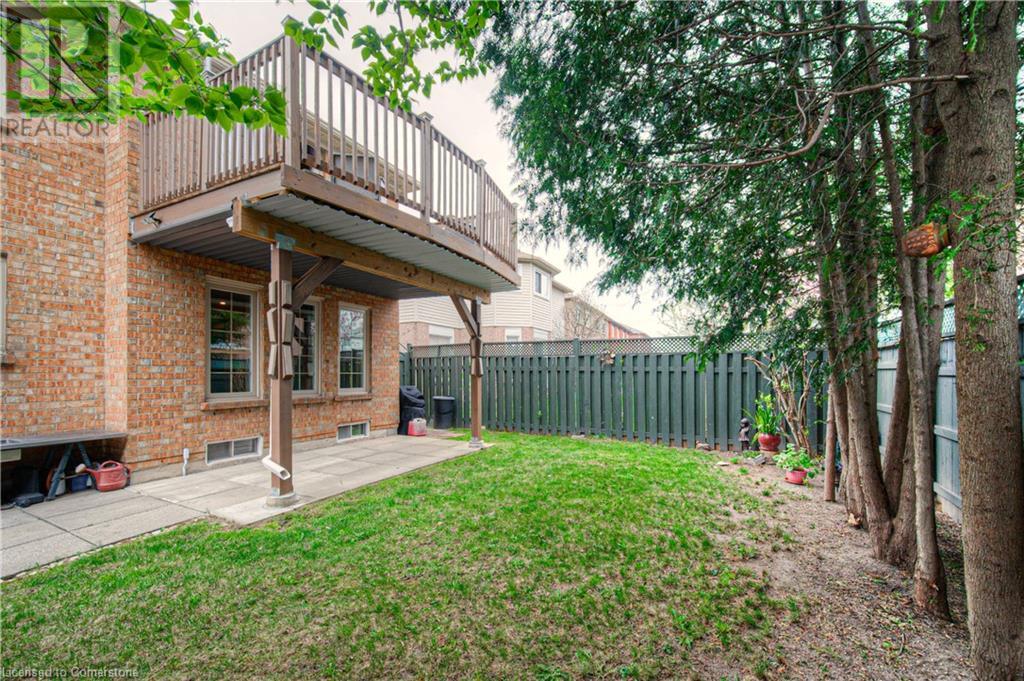
$1,295,000
342 SAGINAW Parkway
Cambridge, Ontario, Ontario, N1T1R8
MLS® Number: 40725394
Property description
WHERE SPACE, STYLE & LOCATION ALIGN – 342 SAGINAW PARKWAY, CAMBRIDGE – a stately all-brick and stone home nestled on a prominent corner lot in the heart of coveted Clemens Mill. With over 4,500 sq. ft. of living space, including a sprawling basement, this home offers a rare blend of size, layout, and location that doesn't come along often. As you step inside, you're greeted by a sweeping O’Hara staircase and a gracious foyer that sets the tone for what’s to come. Maple hardwood flooring guides you through the elegant formal living and dining room, where oversized windows flood the space with natural light. The heart of the home is a chef-inspired kitchen with rich cabinetry, heated floors, under-cabinet lighting, an oversized island, and a walkout. This area seamlessly flows into a cozy family room with a fireplace. Step outside through the sliding doors and you’ll find a private, fully fenced yard complete with a charming gazebo and garden shed w/hydro, plus a second-storey balcony walkout from the primary suite—a serene retreat for your morning coffee or evening unwinding. Upstairs, 4 generous bedrooms offer space for the whole family, including a bright and spacious primary with its own ensuite, walk-in closet, and private balcony access. The upper level also features a versatile den or secondary walk-in closet, or a quiet reading nook. The finished lower level is massive, with endless potential to create the rec room, gym, additional bedrooms, or in-law suite of your dreams. Updates include a newer roof and windows, as well as a furnace and A/C (2009). Additional perks include an owned water softener, r/o, water heater, potlights throughout, and main floor laundry with garage access. Set just steps from both Public and Catholic schools, walking trails, parks, Saginaw Plaza, and only minutes to the 401, this is family living at its best—in a neighbourhood that rarely lets go of its homes.
Building information
Type
*****
Appliances
*****
Architectural Style
*****
Basement Development
*****
Basement Type
*****
Constructed Date
*****
Construction Style Attachment
*****
Cooling Type
*****
Exterior Finish
*****
Foundation Type
*****
Half Bath Total
*****
Heating Fuel
*****
Heating Type
*****
Size Interior
*****
Stories Total
*****
Utility Water
*****
Land information
Access Type
*****
Amenities
*****
Fence Type
*****
Sewer
*****
Size Depth
*****
Size Frontage
*****
Size Total
*****
Rooms
Main level
Family room
*****
Breakfast
*****
Kitchen
*****
Dining room
*****
Office
*****
Laundry room
*****
2pc Bathroom
*****
Living room
*****
Foyer
*****
Basement
Recreation room
*****
4pc Bathroom
*****
Bonus Room
*****
Cold room
*****
Den
*****
Second level
Bedroom
*****
Bedroom
*****
Bedroom
*****
Full bathroom
*****
Den
*****
Primary Bedroom
*****
4pc Bathroom
*****
Main level
Family room
*****
Breakfast
*****
Kitchen
*****
Dining room
*****
Office
*****
Laundry room
*****
2pc Bathroom
*****
Living room
*****
Foyer
*****
Basement
Recreation room
*****
4pc Bathroom
*****
Bonus Room
*****
Cold room
*****
Den
*****
Second level
Bedroom
*****
Bedroom
*****
Bedroom
*****
Full bathroom
*****
Den
*****
Primary Bedroom
*****
4pc Bathroom
*****
Main level
Family room
*****
Breakfast
*****
Kitchen
*****
Dining room
*****
Office
*****
Laundry room
*****
2pc Bathroom
*****
Living room
*****
Courtesy of RE/MAX TWIN CITY FAISAL SUSIWALA REALTY
Book a Showing for this property
Please note that filling out this form you'll be registered and your phone number without the +1 part will be used as a password.
