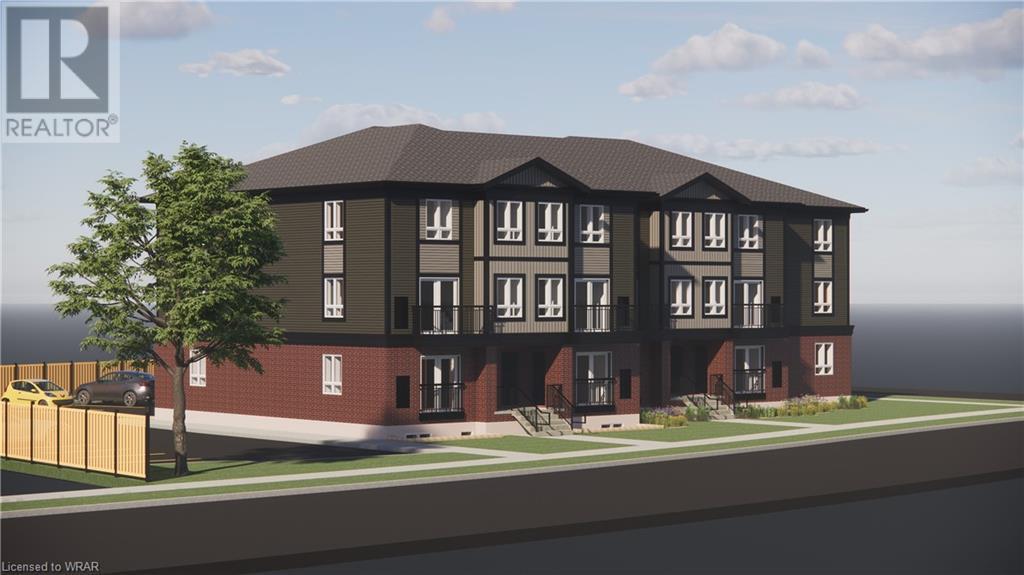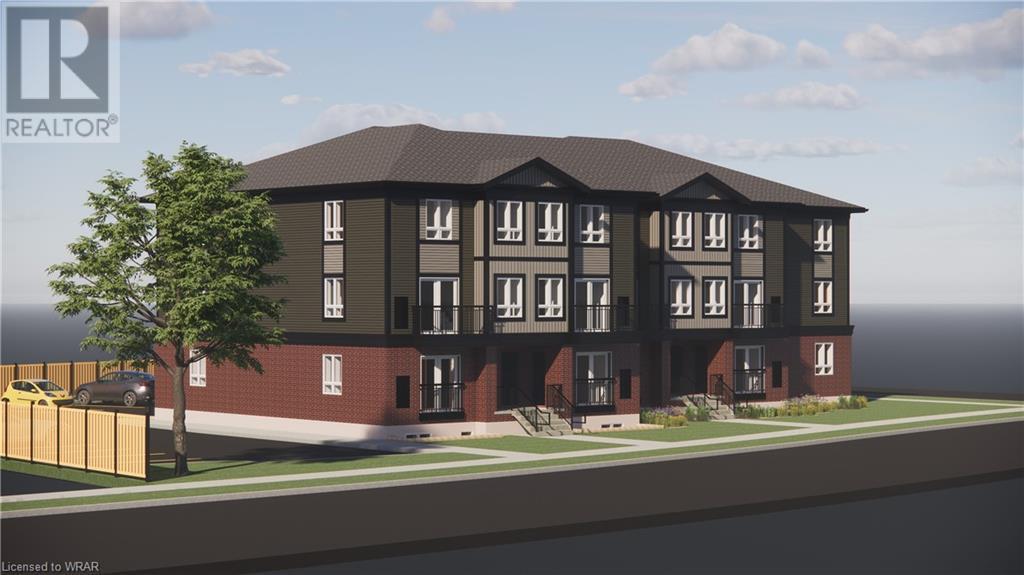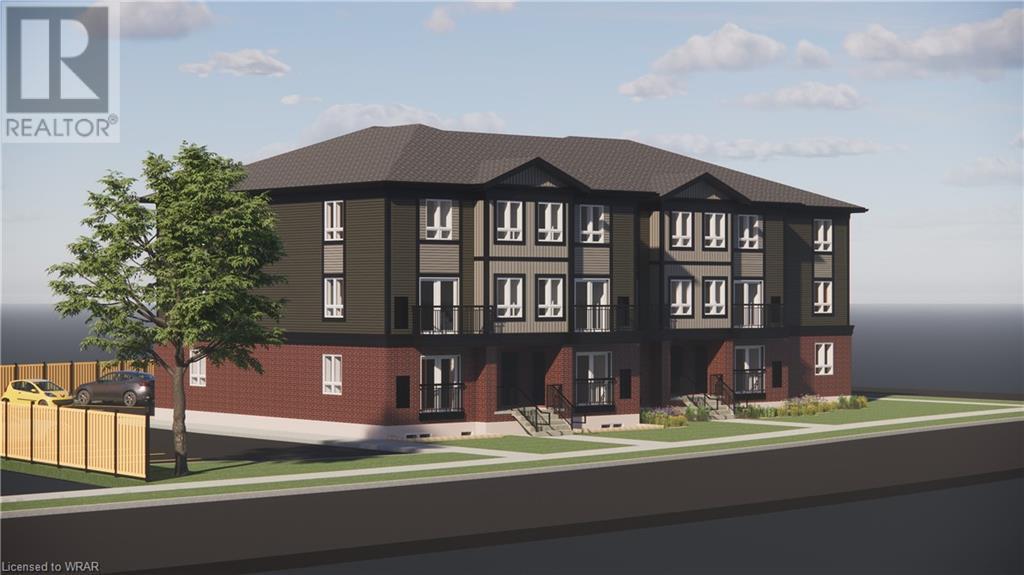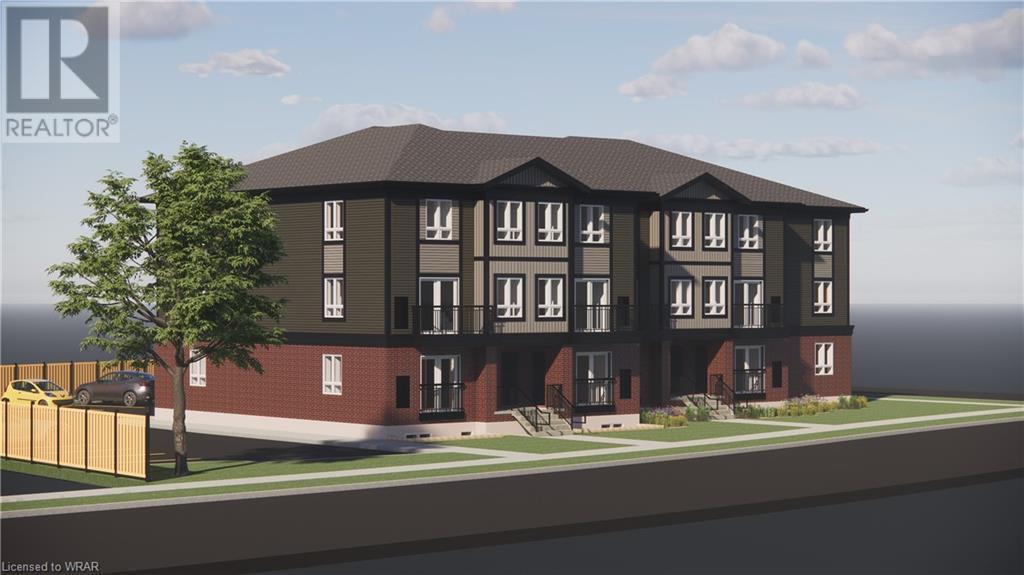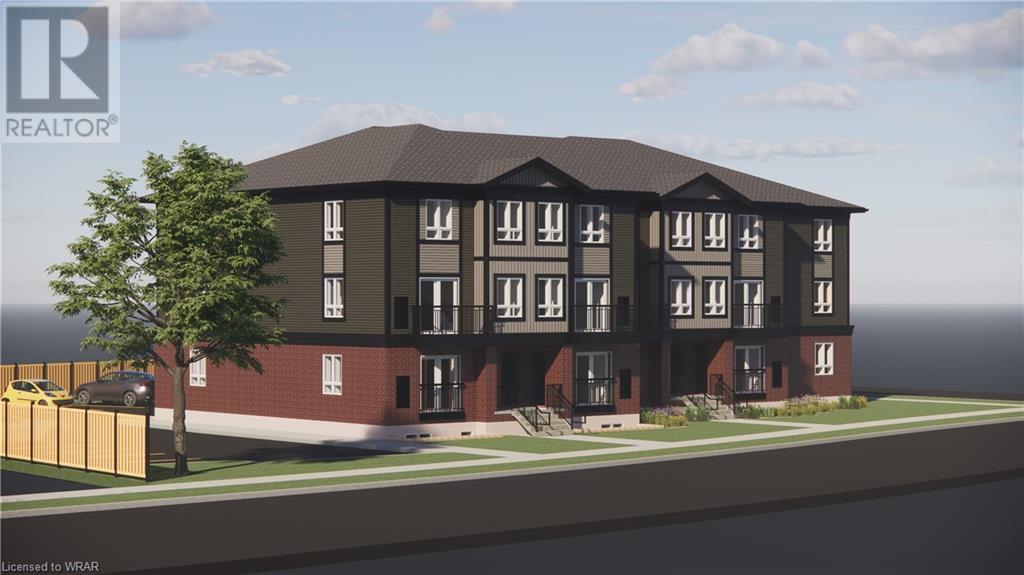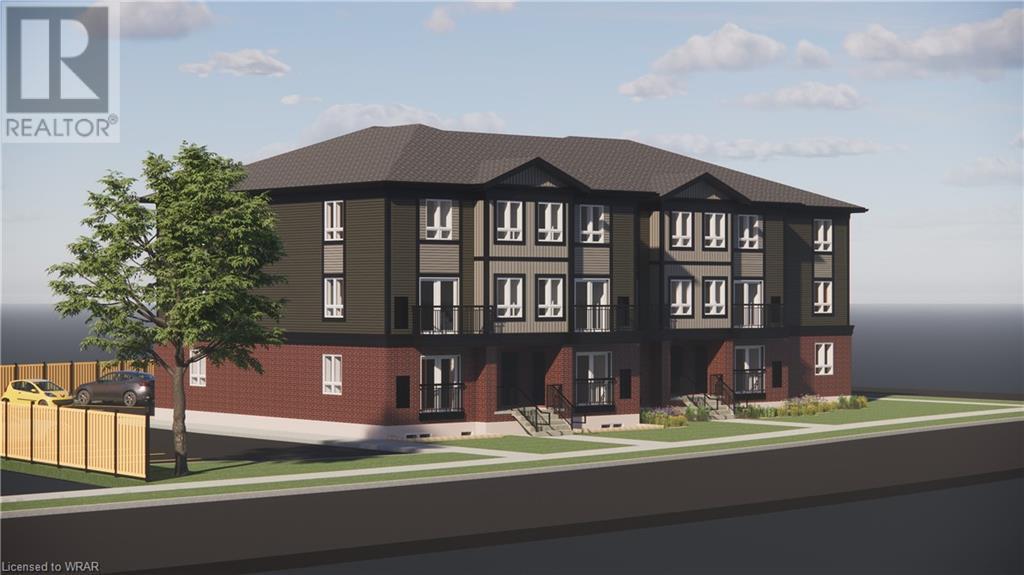Free account required
Unlock the full potential of your property search with a free account! Here's what you'll gain immediate access to:
- Exclusive Access to Every Listing
- Personalized Search Experience
- Favorite Properties at Your Fingertips
- Stay Ahead with Email Alerts
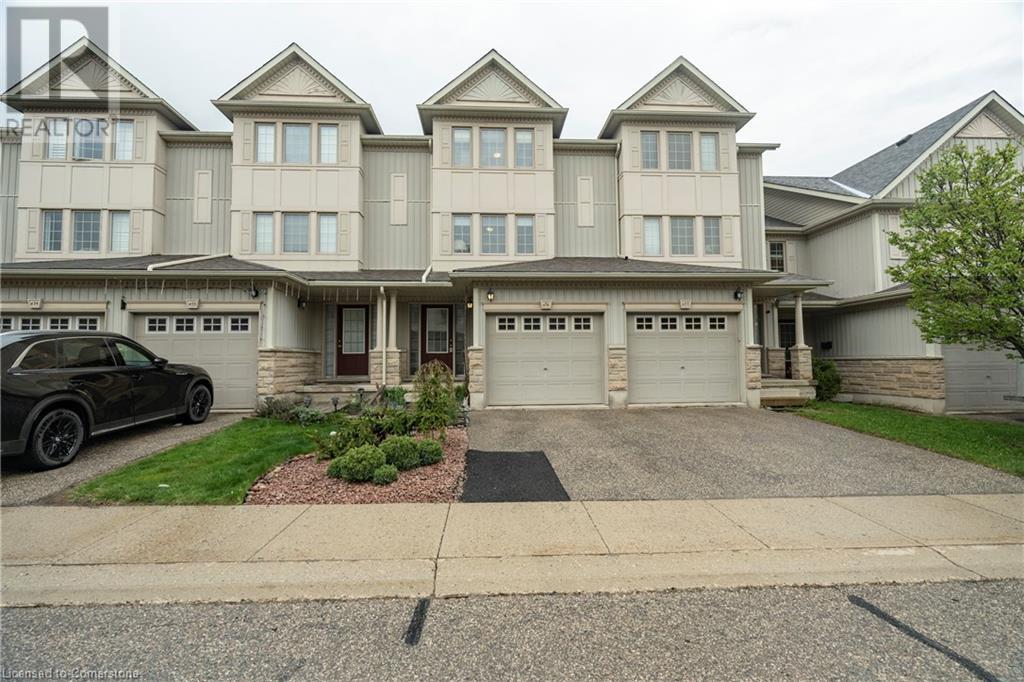
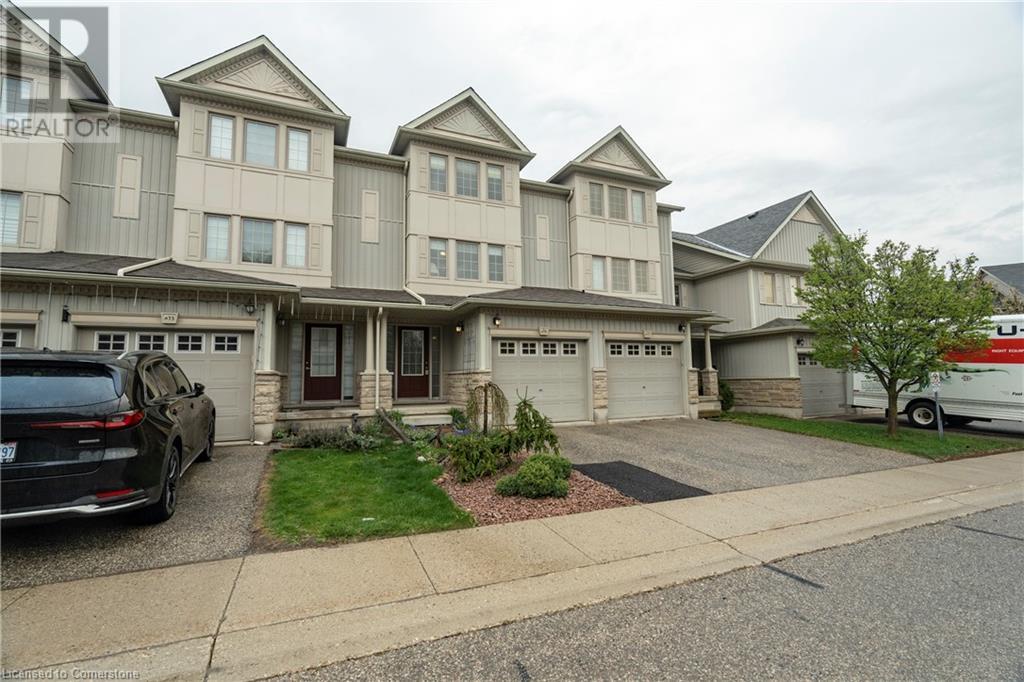
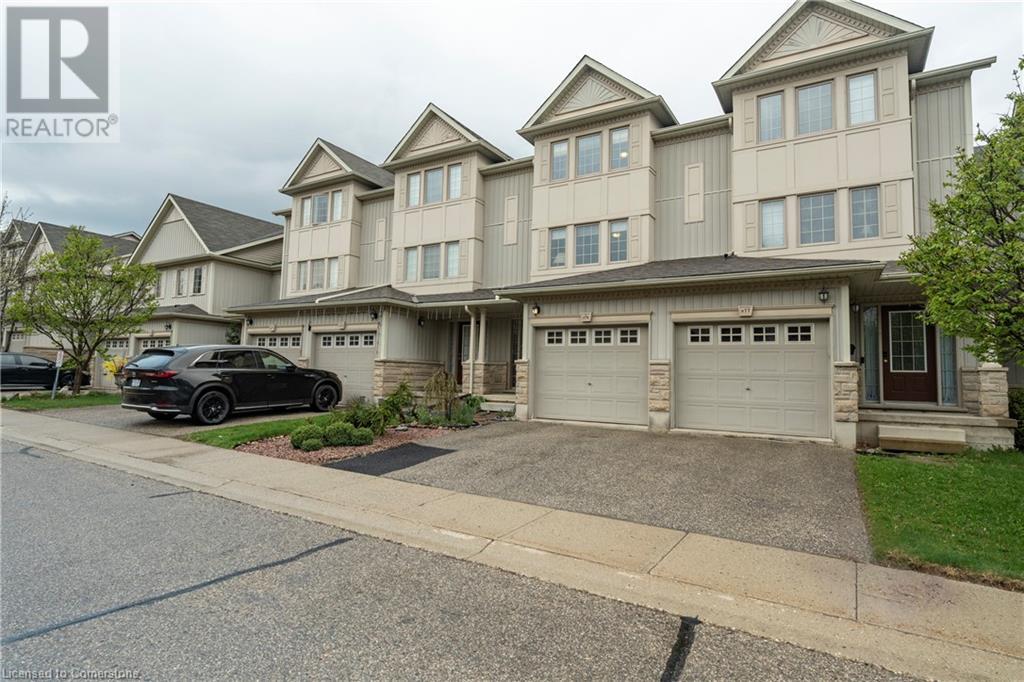
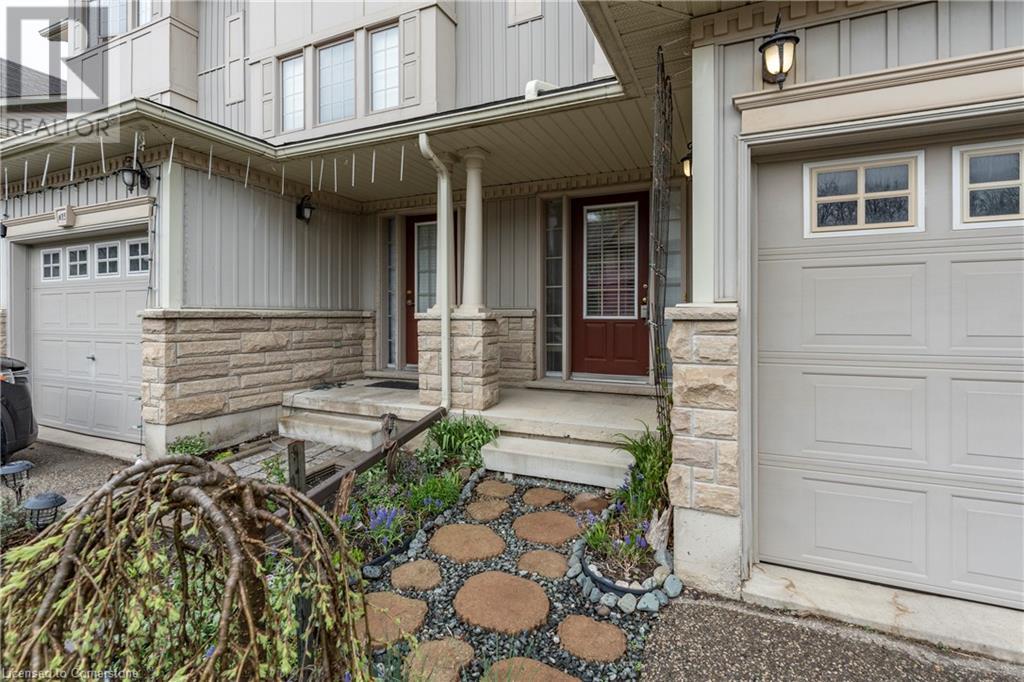
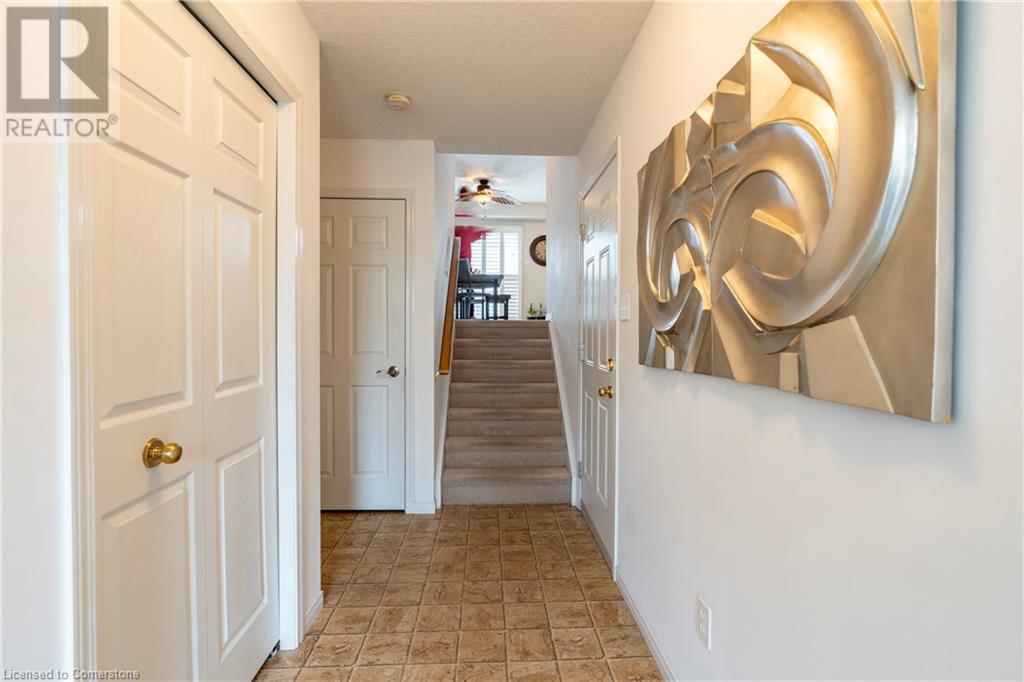
$585,000
85 BANKSIDE Drive Unit# M76
Kitchener, Ontario, Ontario, N2N3M4
MLS® Number: 40725186
Property description
PUBLIC OPEN HOUSES SCHEDULED FOR THURSDAY MAY 8TH FROM 5PM TO 8PM, AND FROM 2PM TO 4PM ON SATURDAY, MAY 10TH AND SUNDAY MAY 11TH. This move-in-ready townhome at 85 Bankside Drive, located in the desirable Highland West neighbourhood, has much to offer. With approximately 1500sqft of above grade finished living space, this 3 bedroom, 2 bath home with an attached garage features a stylish kitchen with island, open to the dining area with a walk-out to the back deck, a great place to BBQ and entertain in the warmer months. This home presents a new roof (2024), a main floor laundry room with a laundry sink, California shutters and blinds, a very spacious primary bedroom, an airy Living Room offering fabulous natural light, updated lighting and it includes 3 stainless steel kitchen appliances, a washer and dryer. A full basement provides ample storage and potential to finish in the future for additional living space, adding a full bath with a Rec Room and 4th bedroom. The charming backyard features a lush garden, easily accessible from the upper deck stairs. Convenient to highways, schools, shopping, restaurants and excellent walking trails, this home is an exceptional choice for professionals, families, or downsizers. This beautiful townhome community always has plenty of visitor parking spots for your friends and family. Closing is flexible. Will you say yes to this address? Click on the Multi-Media Link for Further Details and Additional Photos.
Building information
Type
*****
Appliances
*****
Basement Development
*****
Basement Type
*****
Constructed Date
*****
Construction Style Attachment
*****
Cooling Type
*****
Exterior Finish
*****
Fixture
*****
Half Bath Total
*****
Heating Fuel
*****
Heating Type
*****
Size Interior
*****
Utility Water
*****
Land information
Sewer
*****
Size Total
*****
Rooms
Upper Level
Primary Bedroom
*****
Main level
Foyer
*****
Eat in kitchen
*****
2pc Bathroom
*****
Laundry room
*****
Lower level
Recreation room
*****
Utility room
*****
Basement
Storage
*****
Third level
Bedroom
*****
Bedroom
*****
4pc Bathroom
*****
Second level
Living room
*****
Upper Level
Primary Bedroom
*****
Main level
Foyer
*****
Eat in kitchen
*****
2pc Bathroom
*****
Laundry room
*****
Lower level
Recreation room
*****
Utility room
*****
Basement
Storage
*****
Third level
Bedroom
*****
Bedroom
*****
4pc Bathroom
*****
Second level
Living room
*****
Upper Level
Primary Bedroom
*****
Main level
Foyer
*****
Eat in kitchen
*****
2pc Bathroom
*****
Laundry room
*****
Lower level
Recreation room
*****
Utility room
*****
Basement
Storage
*****
Third level
Bedroom
*****
Bedroom
*****
4pc Bathroom
*****
Second level
Living room
*****
Upper Level
Primary Bedroom
*****
Main level
Foyer
*****
Eat in kitchen
*****
2pc Bathroom
*****
Laundry room
*****
Lower level
Recreation room
*****
Utility room
*****
Basement
Storage
*****
Third level
Bedroom
*****
Bedroom
*****
4pc Bathroom
*****
Second level
Living room
*****
Upper Level
Primary Bedroom
*****
Main level
Foyer
*****
Courtesy of Royal LePage Wolle Realty
Book a Showing for this property
Please note that filling out this form you'll be registered and your phone number without the +1 part will be used as a password.

