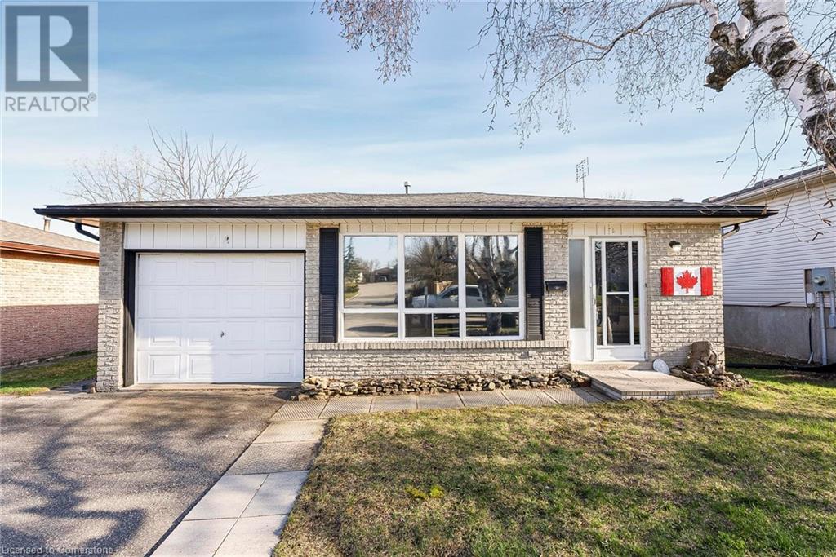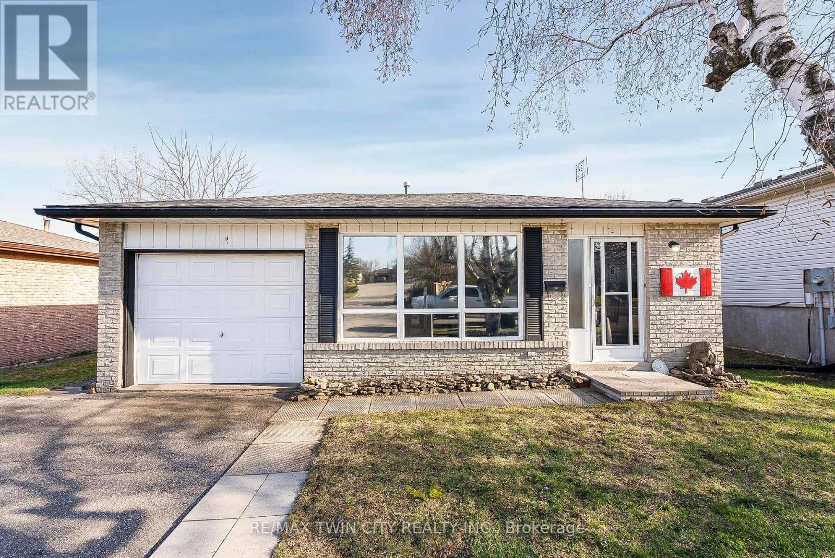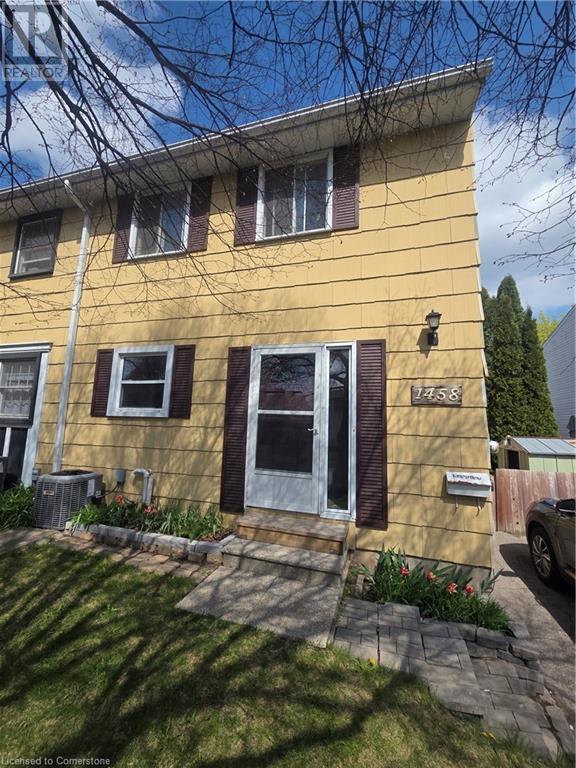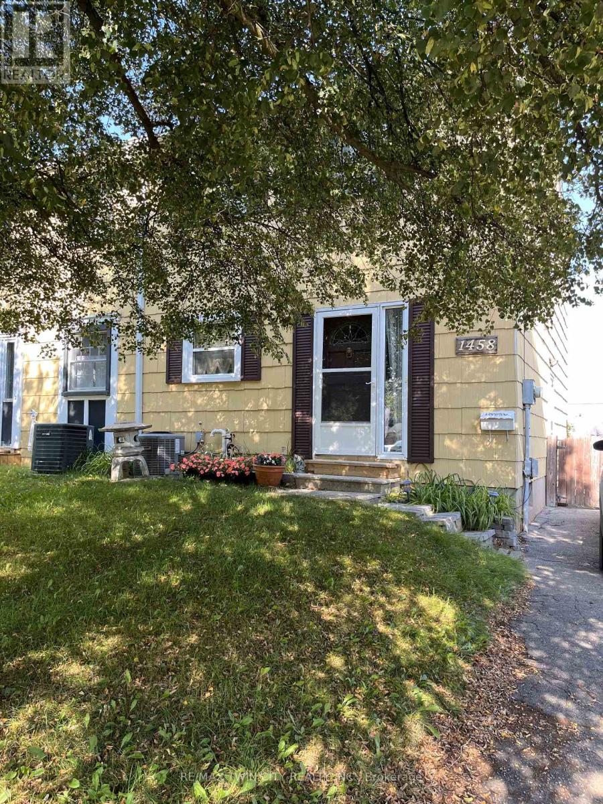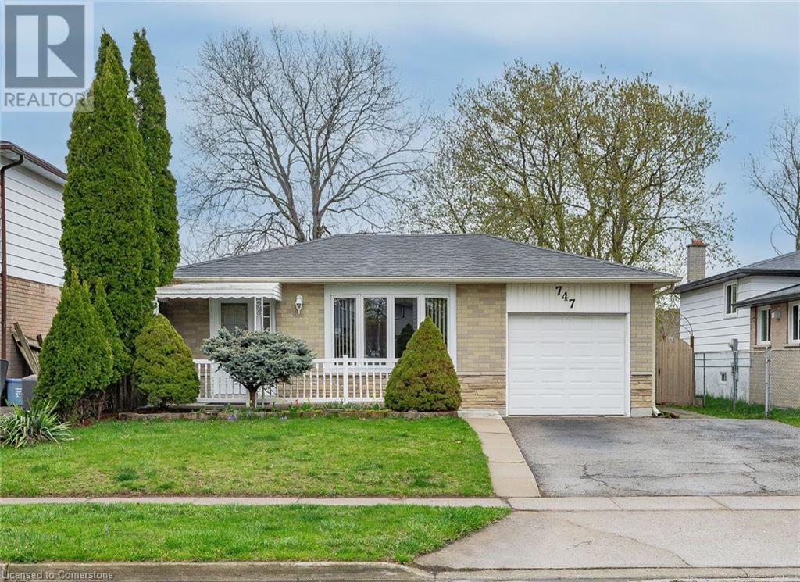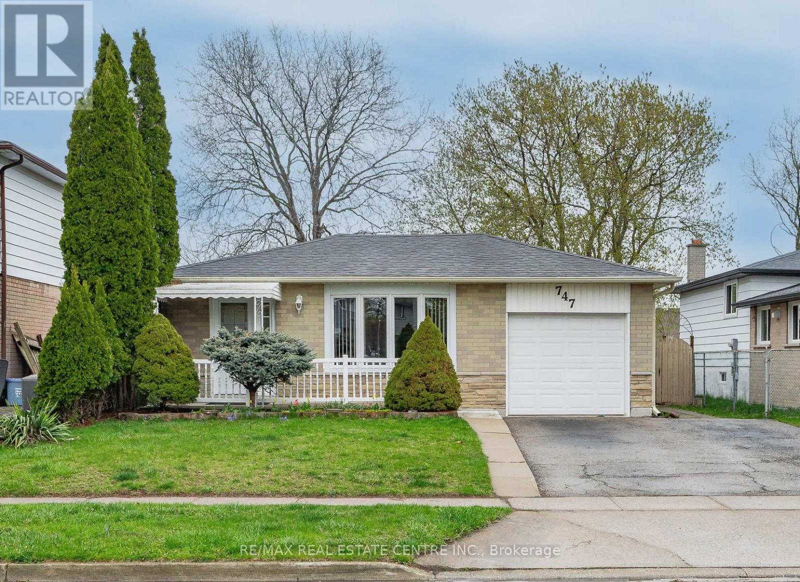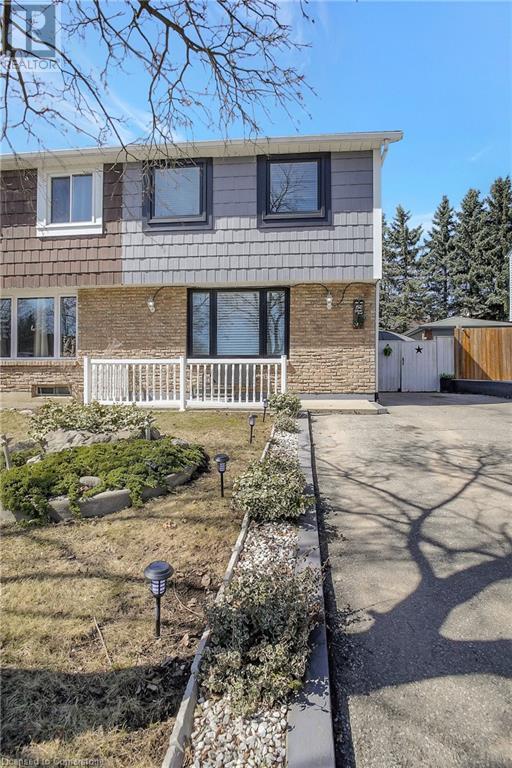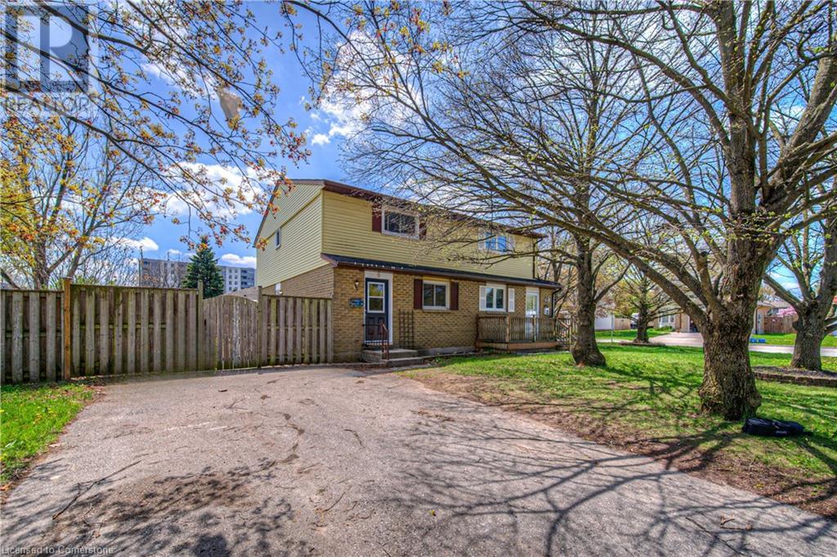Free account required
Unlock the full potential of your property search with a free account! Here's what you'll gain immediate access to:
- Exclusive Access to Every Listing
- Personalized Search Experience
- Favorite Properties at Your Fingertips
- Stay Ahead with Email Alerts
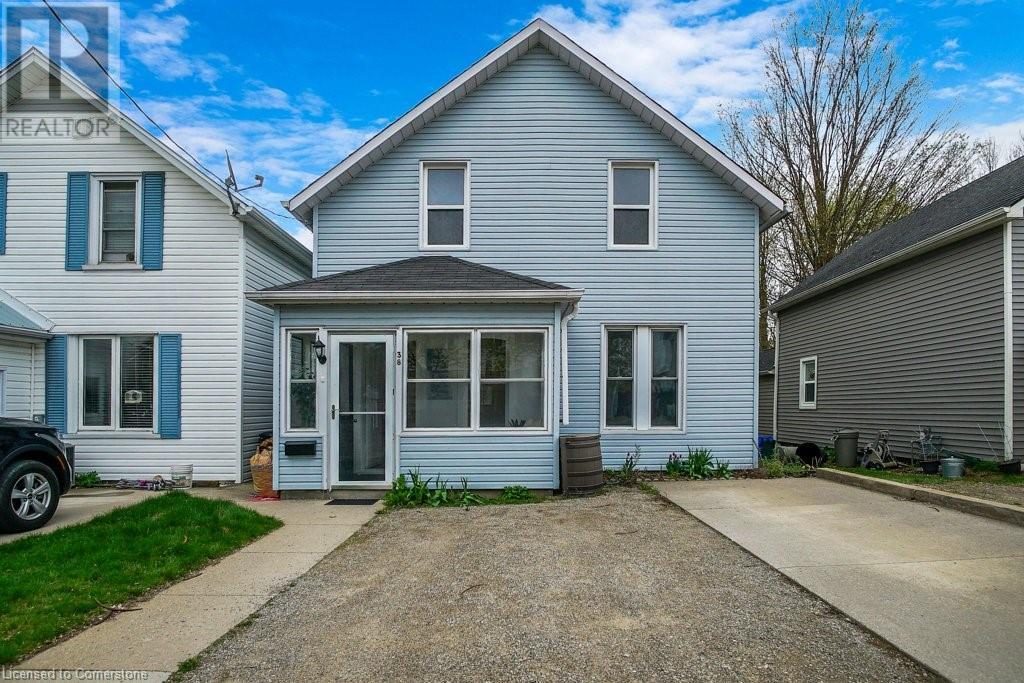
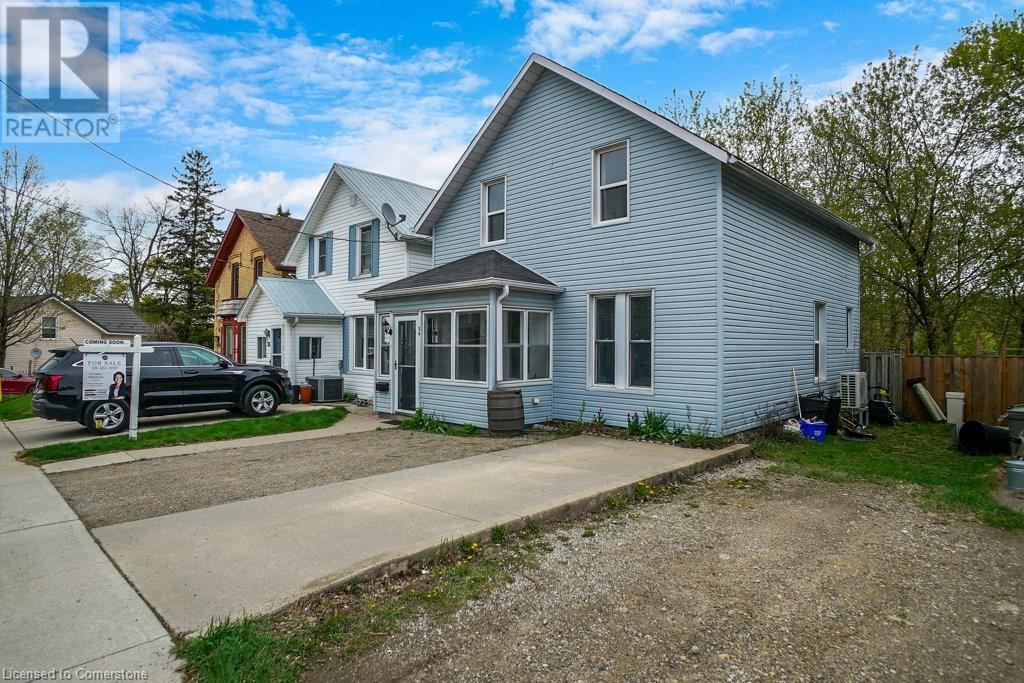
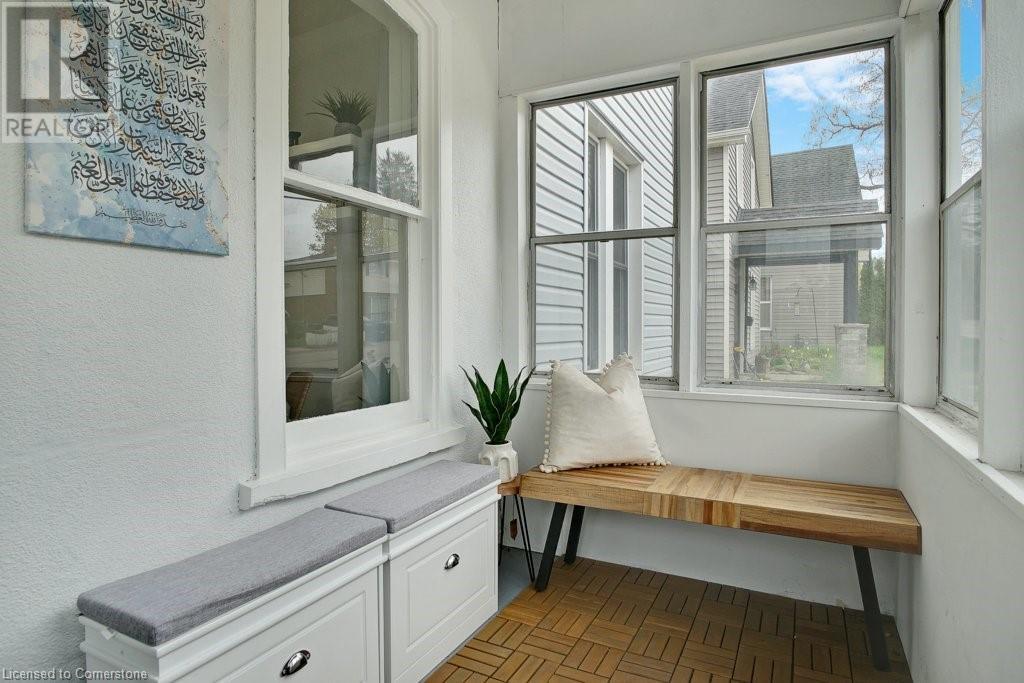
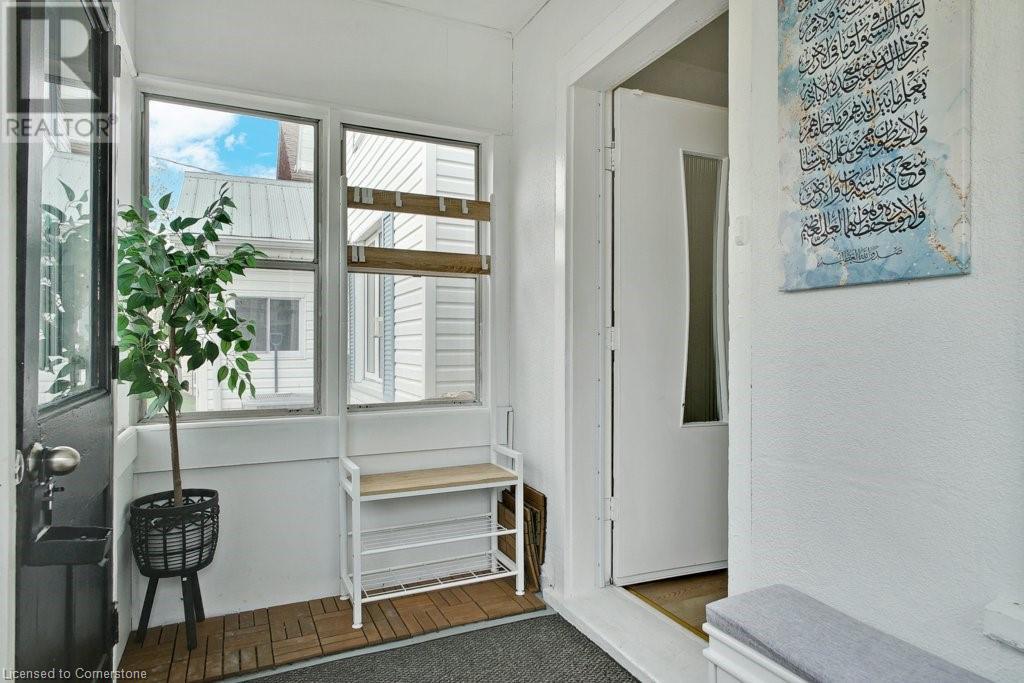
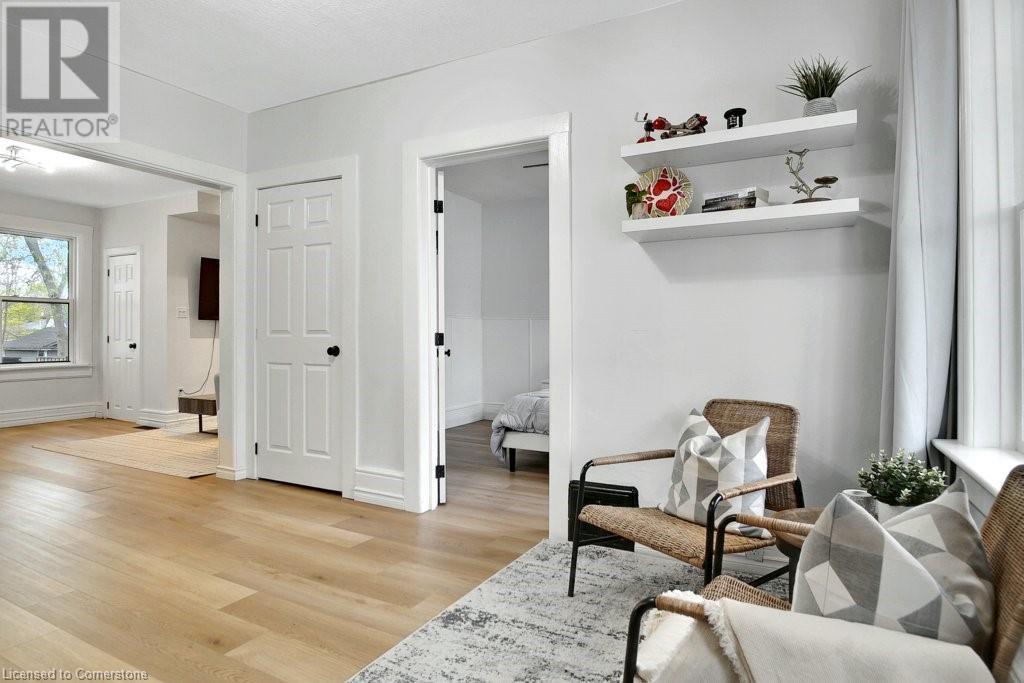
$599,900
38 BERGEY Street
Cambridge, Ontario, Ontario, N3C1P6
MLS® Number: 40725172
Property description
Right at home in the heart of Hespeler! This recently updated 1.5 story home offers historic charm on a friendly, tree-lined street. Step through the front door into the sun-filled mudroom, leading to a spacious entryway. The bright and open main floor features a cozy living room, dining room, a well-laid-out kitchen with access to a back deck perfect for summer barbeques. This level also includes a large bedroom with tasteful wainscotting and a full 4-piece bathroom. The upper level, which offers a generous landing currently utilized as an office, also includes two additional bedrooms, a 3-piece bathroom, and the convenience of an enclosed laundry area with a new washer and dryer (2025). The primary bedroom with a large window filters through plenty of natural light and includes a brand new walk-in closet. This fantastic home has been freshly painted and benefits from several recent upgrades, including brand new flooring throughout (2023), California ceilings, added attic insulation (2024), and a new furnace, heat pump, water softener, tankless how water heater, and reverse osmosis filter (all in 2024, all owned), significantly enhancing energy efficiency. The side entrance provides access for potential in-law suite development. Within walking distance to Hespeler Village's shops and parks, and with easy highway access, this home blends the charm of a century property with modern conveniences and efficiency.
Building information
Type
*****
Appliances
*****
Basement Development
*****
Basement Type
*****
Constructed Date
*****
Construction Style Attachment
*****
Exterior Finish
*****
Fixture
*****
Foundation Type
*****
Heating Fuel
*****
Heating Type
*****
Size Interior
*****
Stories Total
*****
Utility Water
*****
Land information
Amenities
*****
Sewer
*****
Size Depth
*****
Size Frontage
*****
Size Total
*****
Rooms
Main level
4pc Bathroom
*****
Den
*****
Living room/Dining room
*****
Kitchen
*****
Sunroom
*****
Primary Bedroom
*****
Second level
4pc Bathroom
*****
Bedroom
*****
Bedroom
*****
Loft
*****
Main level
4pc Bathroom
*****
Den
*****
Living room/Dining room
*****
Kitchen
*****
Sunroom
*****
Primary Bedroom
*****
Second level
4pc Bathroom
*****
Bedroom
*****
Bedroom
*****
Loft
*****
Main level
4pc Bathroom
*****
Den
*****
Living room/Dining room
*****
Kitchen
*****
Sunroom
*****
Primary Bedroom
*****
Second level
4pc Bathroom
*****
Bedroom
*****
Bedroom
*****
Loft
*****
Main level
4pc Bathroom
*****
Den
*****
Living room/Dining room
*****
Kitchen
*****
Sunroom
*****
Primary Bedroom
*****
Second level
4pc Bathroom
*****
Bedroom
*****
Bedroom
*****
Loft
*****
Main level
4pc Bathroom
*****
Den
*****
Living room/Dining room
*****
Kitchen
*****
Sunroom
*****
Primary Bedroom
*****
Second level
4pc Bathroom
*****
Bedroom
*****
Bedroom
*****
Loft
*****
Courtesy of ROYAL LEPAGE CROWN REALTY SERVICES INC. - BROKERAGE 2
Book a Showing for this property
Please note that filling out this form you'll be registered and your phone number without the +1 part will be used as a password.
