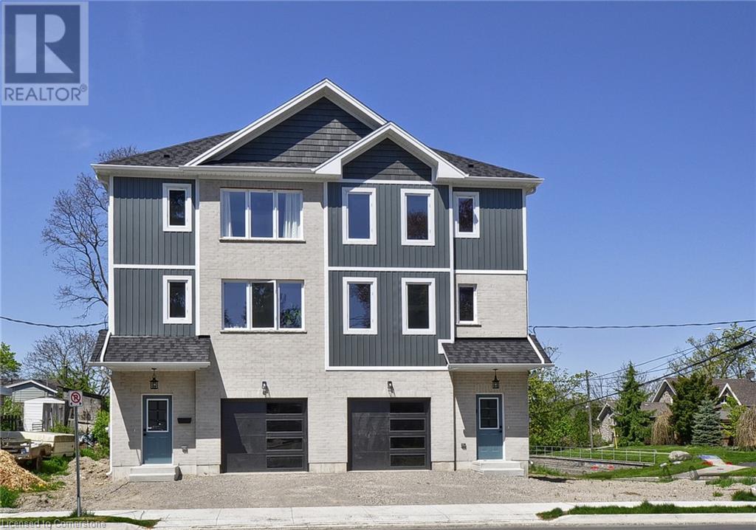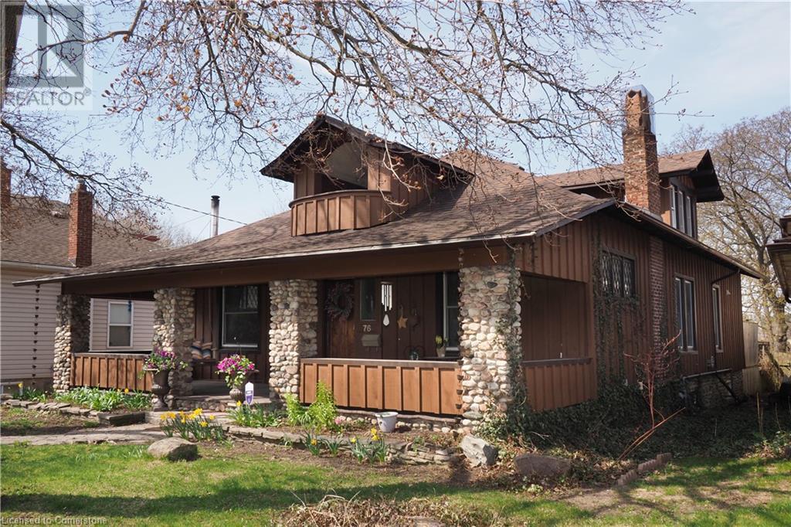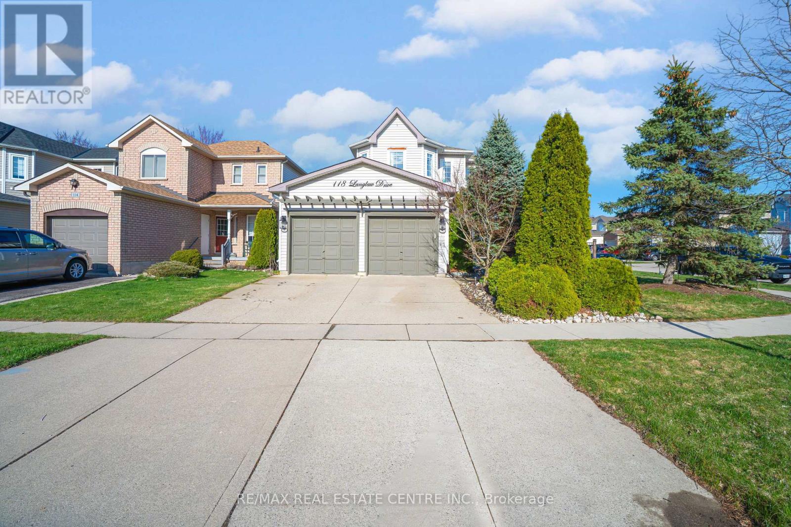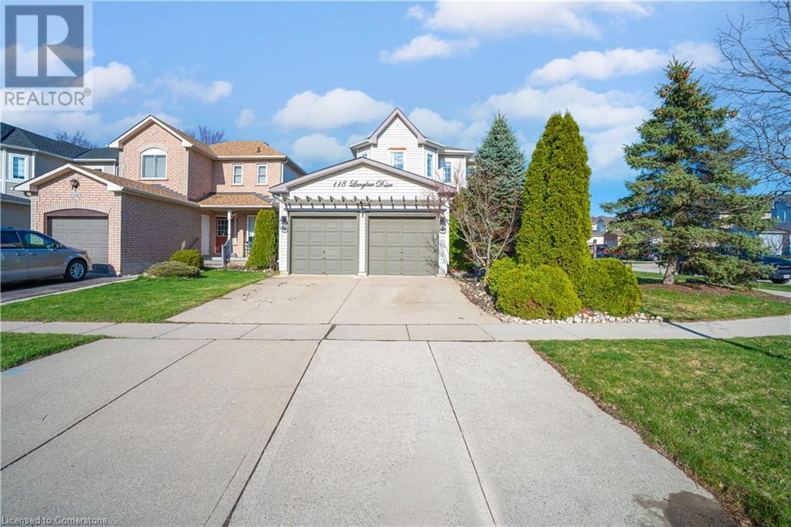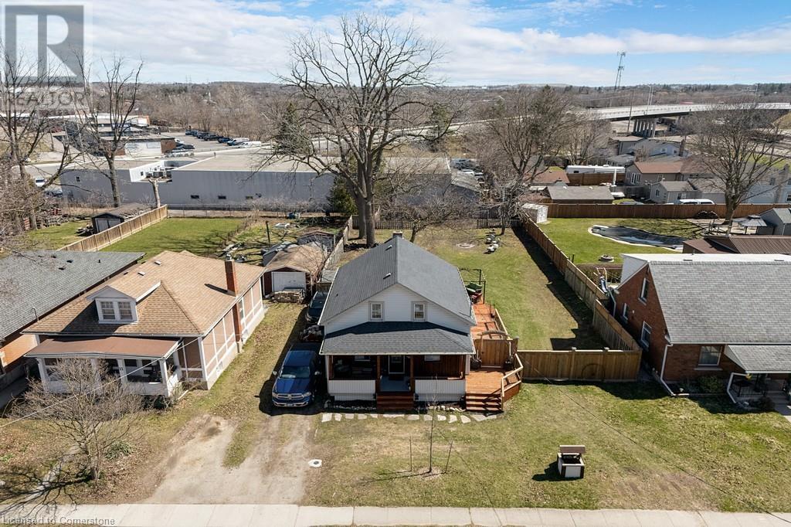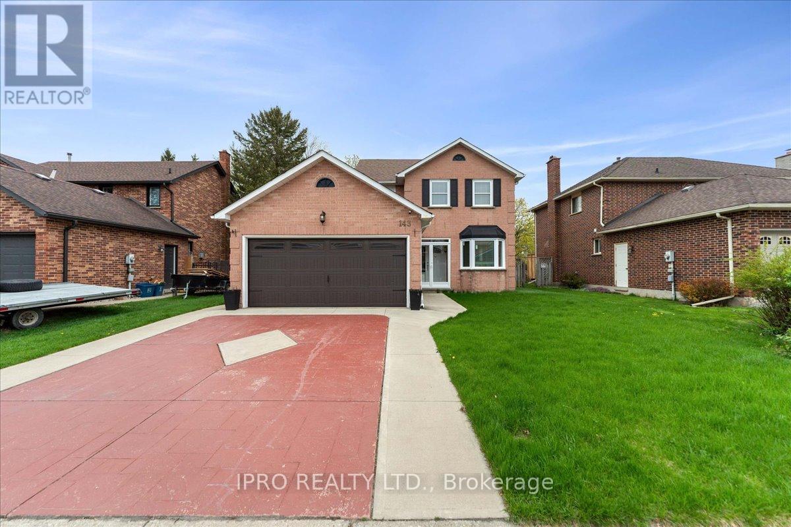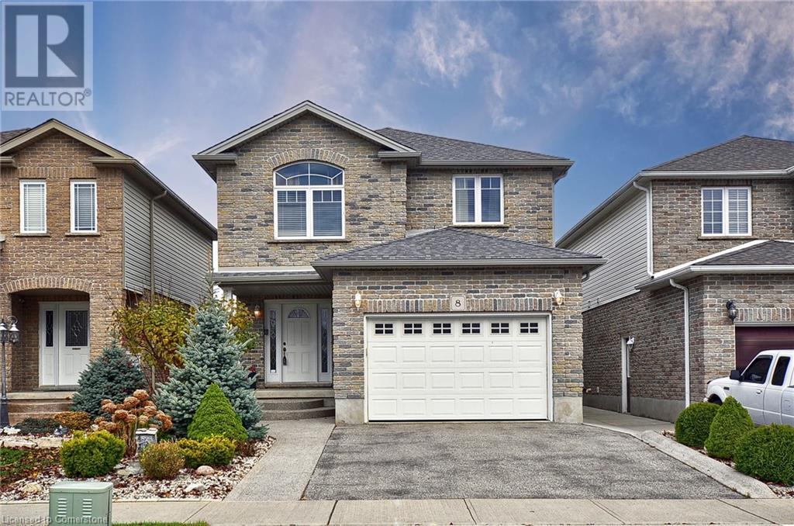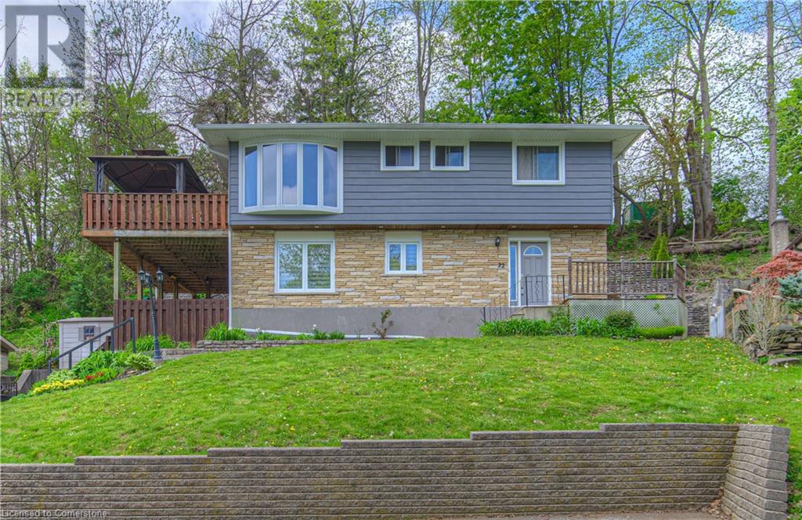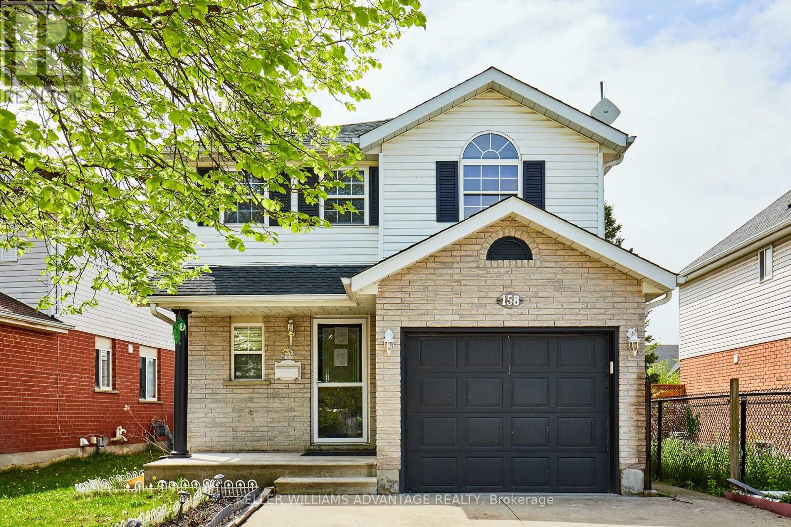Free account required
Unlock the full potential of your property search with a free account! Here's what you'll gain immediate access to:
- Exclusive Access to Every Listing
- Personalized Search Experience
- Favorite Properties at Your Fingertips
- Stay Ahead with Email Alerts
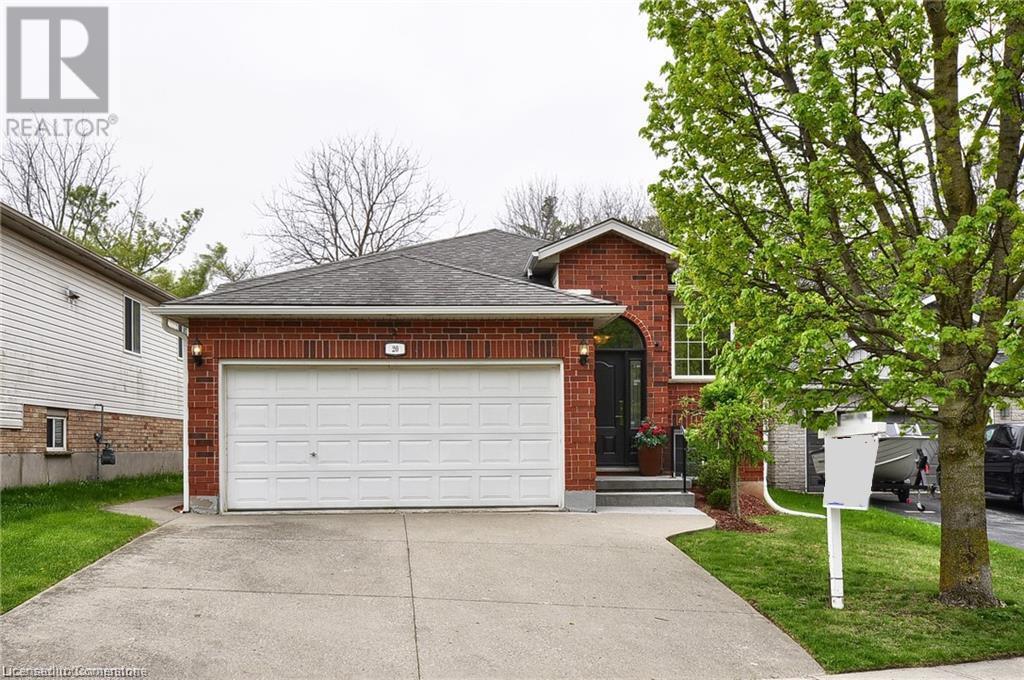
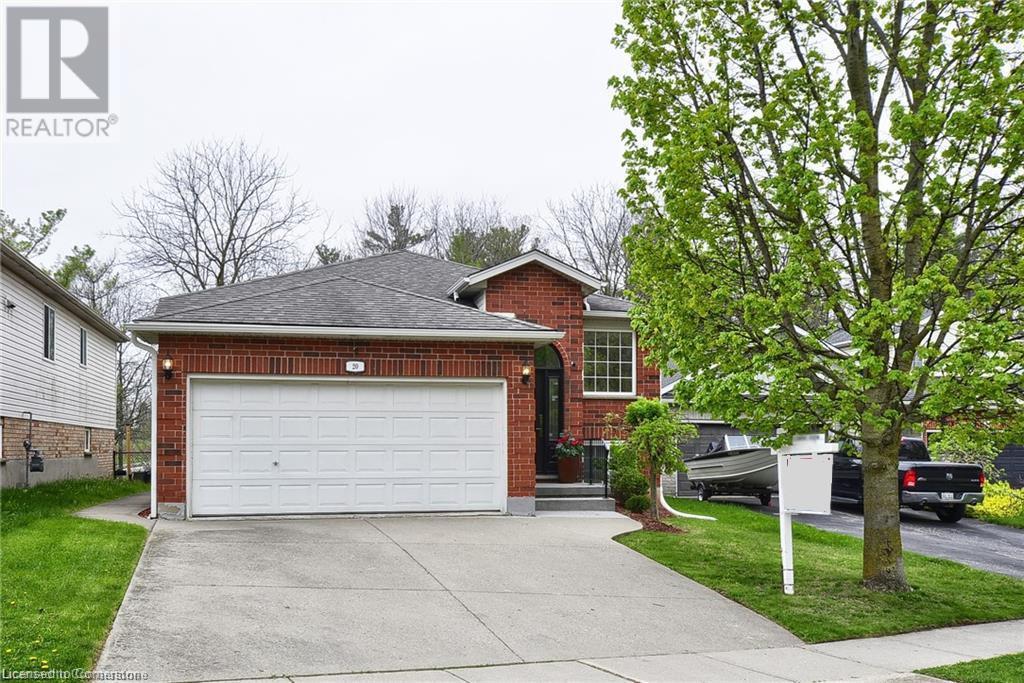
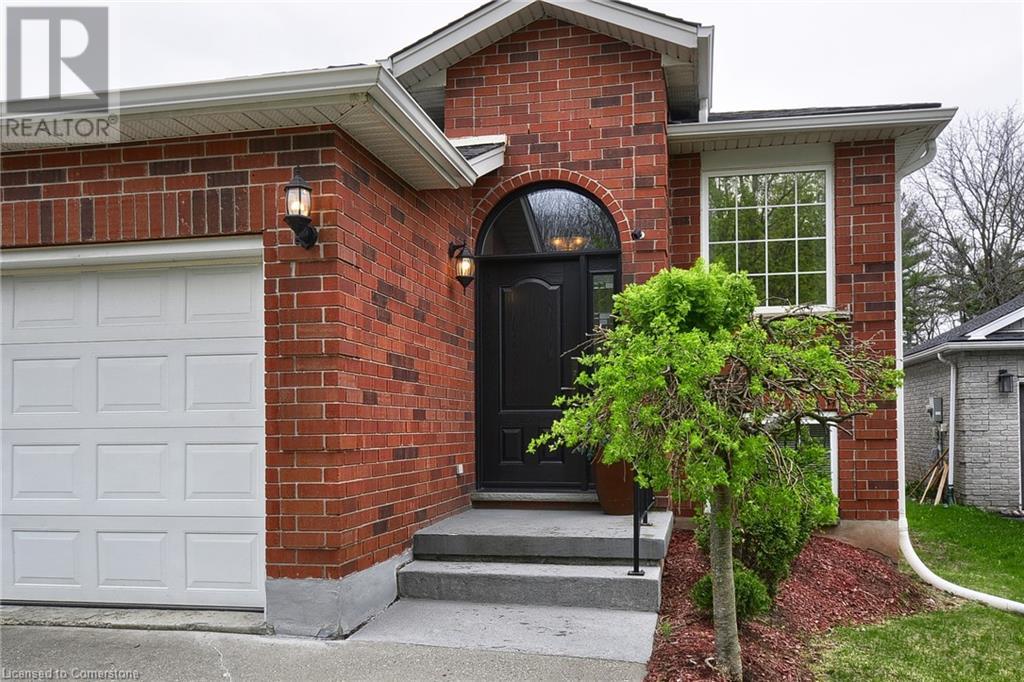
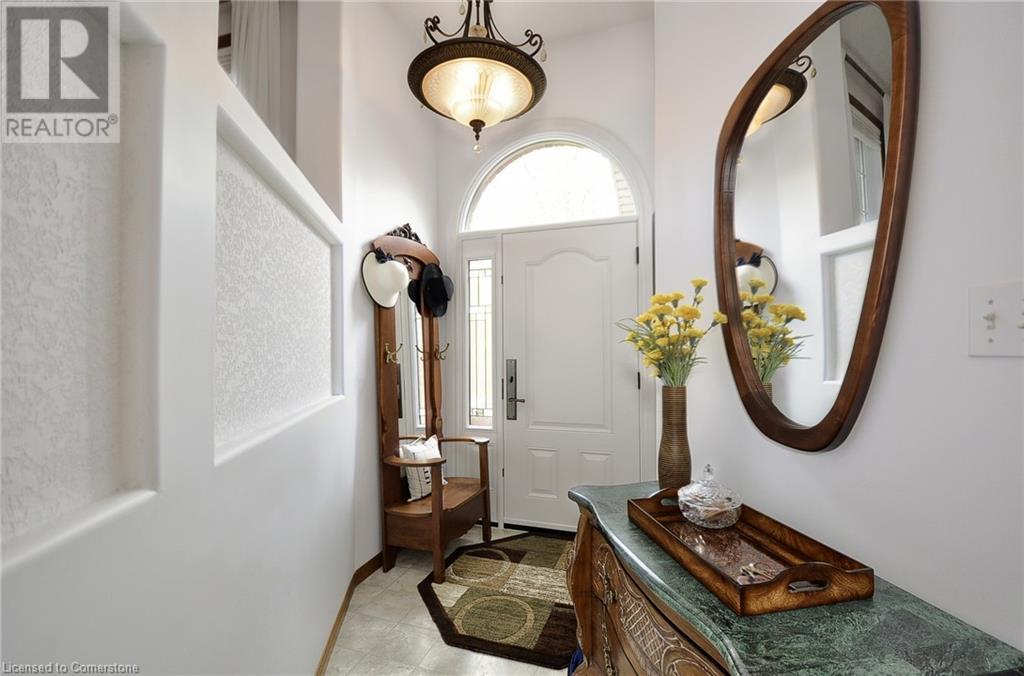
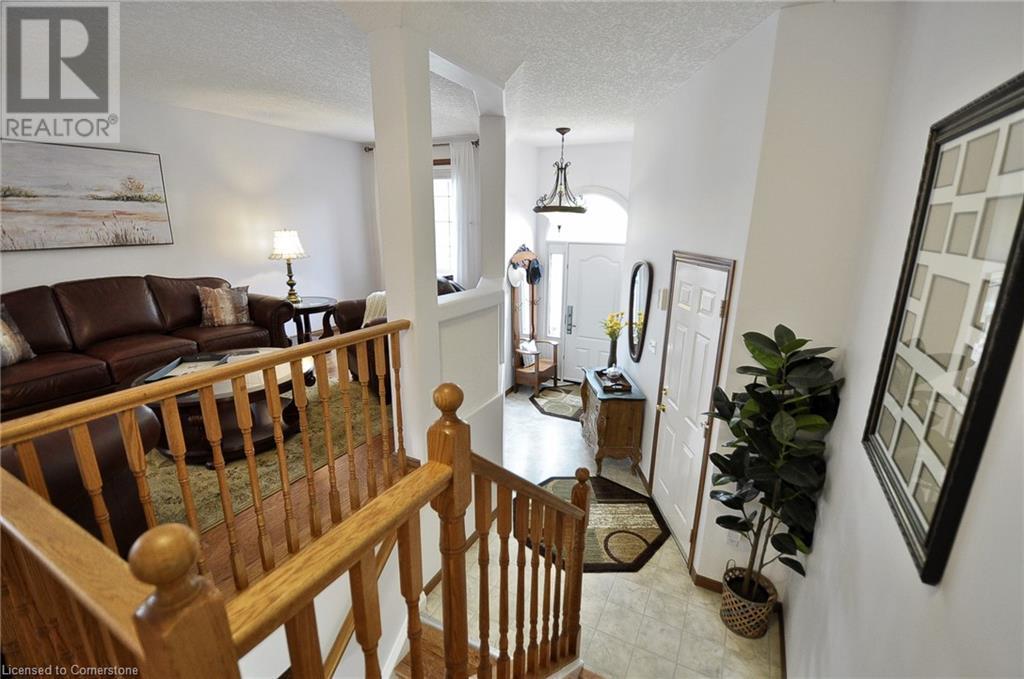
$789,900
20 KENT Street
Cambridge, Ontario, Ontario, N1S5B2
MLS® Number: 40724331
Property description
Lovely raised bungalow with no rear neighbors in a desirable area. This house is finished top to bottom. This 3 bedroom, 2.5 baths home has a large finished basement with tons of storage. This home has been meticulously cared for with lovely living room.. It has a large custom eat in kitchen with cambrian quartz counters and stainless steel appliances. There are pull outs in most of the cupboards for easy access. The microwave is a convection oven. The eat in kitchen has a walk out to nice deck, gazebo and covered patio featuring a private yard that backs onto green space. There is a beautiful renovated 3 piece bathroom on main floor with cambrian quartz counters a walk in shower, with no step, and heated floors and custom fit cabinetry. Large master bedroom with ensuite, and two more bedrooms featured on main level. The lower level features a family room with gas fireplace, huge rec room/games room, and an office, as well as laundry facilities and storage area. There is a lovely 2 piece washroom in the lower level, with a rough in for a shower. Furnace 2019, central air 2016, roof 2009. Water heater rental $42.34 and Water softener rental $25.99. There are lots of extras, including blinds for the patio/deck, awning (motorized), beautiful fiberglass front door, leaf guards. The double garage has opener with 2 controls, as well, a door to walk out to the side yard, and inside entry into the front foyer. The backyard has 2 sheds for storage.
Building information
Type
*****
Appliances
*****
Architectural Style
*****
Basement Development
*****
Basement Type
*****
Construction Style Attachment
*****
Cooling Type
*****
Exterior Finish
*****
Half Bath Total
*****
Heating Fuel
*****
Heating Type
*****
Size Interior
*****
Stories Total
*****
Utility Water
*****
Land information
Access Type
*****
Amenities
*****
Sewer
*****
Size Frontage
*****
Size Total
*****
Rooms
Main level
Living room
*****
Eat in kitchen
*****
Primary Bedroom
*****
Bedroom
*****
Bedroom
*****
3pc Bathroom
*****
4pc Bathroom
*****
Basement
Family room
*****
Games room
*****
Office
*****
2pc Bathroom
*****
Laundry room
*****
Main level
Living room
*****
Eat in kitchen
*****
Primary Bedroom
*****
Bedroom
*****
Bedroom
*****
3pc Bathroom
*****
4pc Bathroom
*****
Basement
Family room
*****
Games room
*****
Office
*****
2pc Bathroom
*****
Laundry room
*****
Courtesy of RE/MAX REAL ESTATE CENTRE INC., BROKERAGE
Book a Showing for this property
Please note that filling out this form you'll be registered and your phone number without the +1 part will be used as a password.
