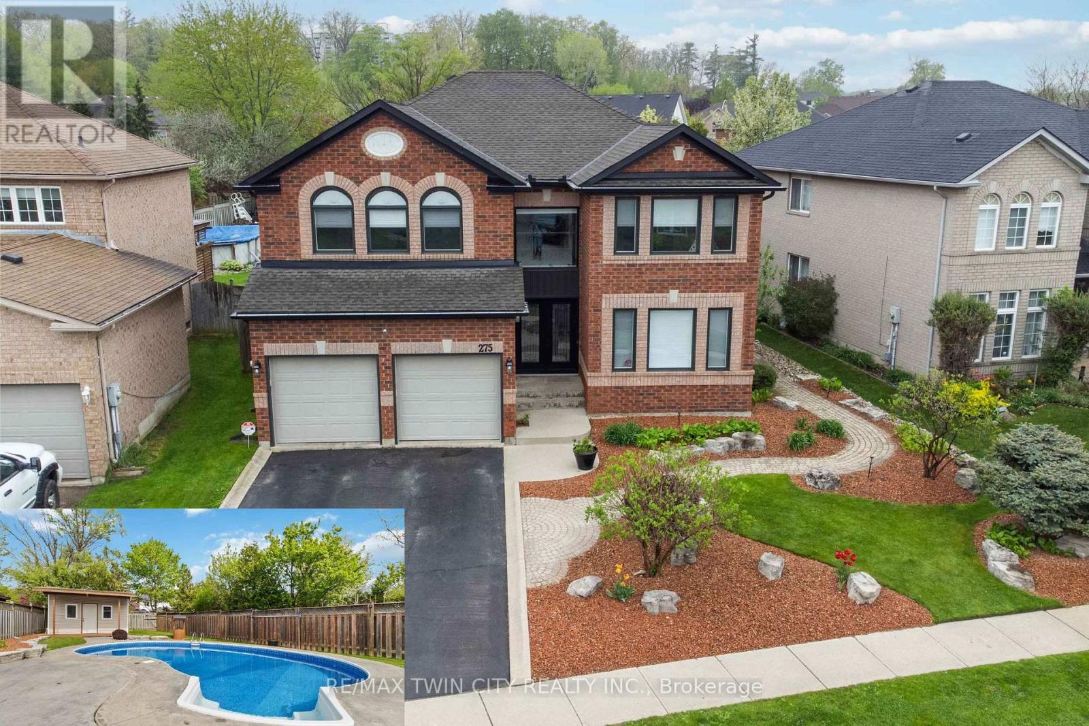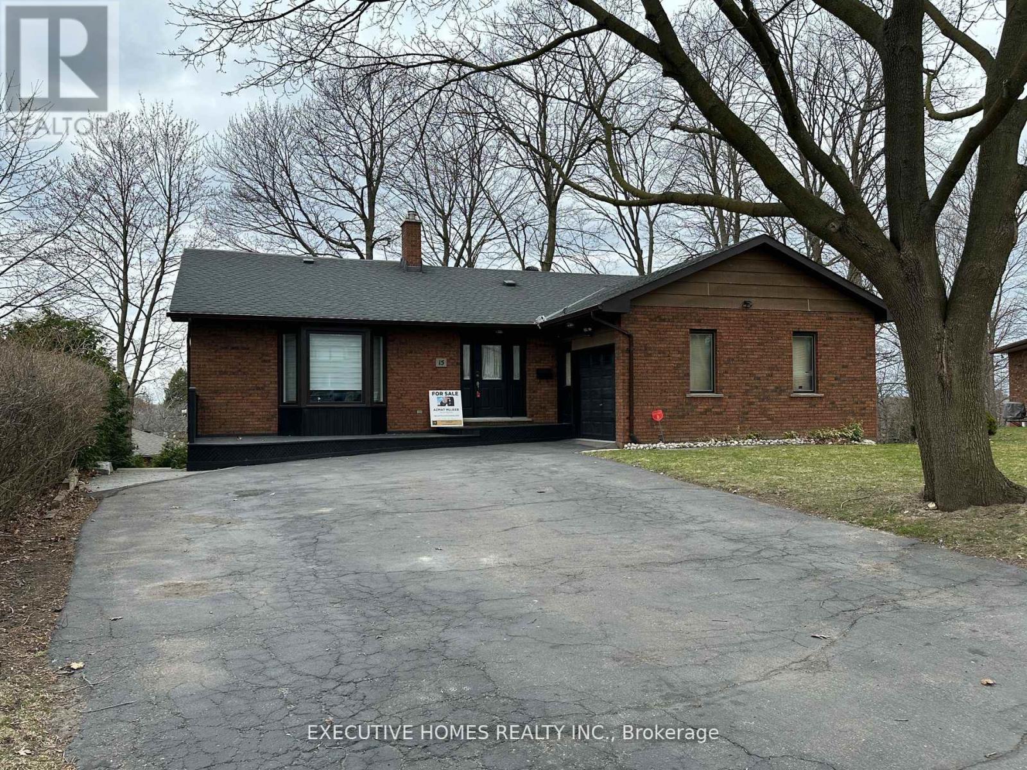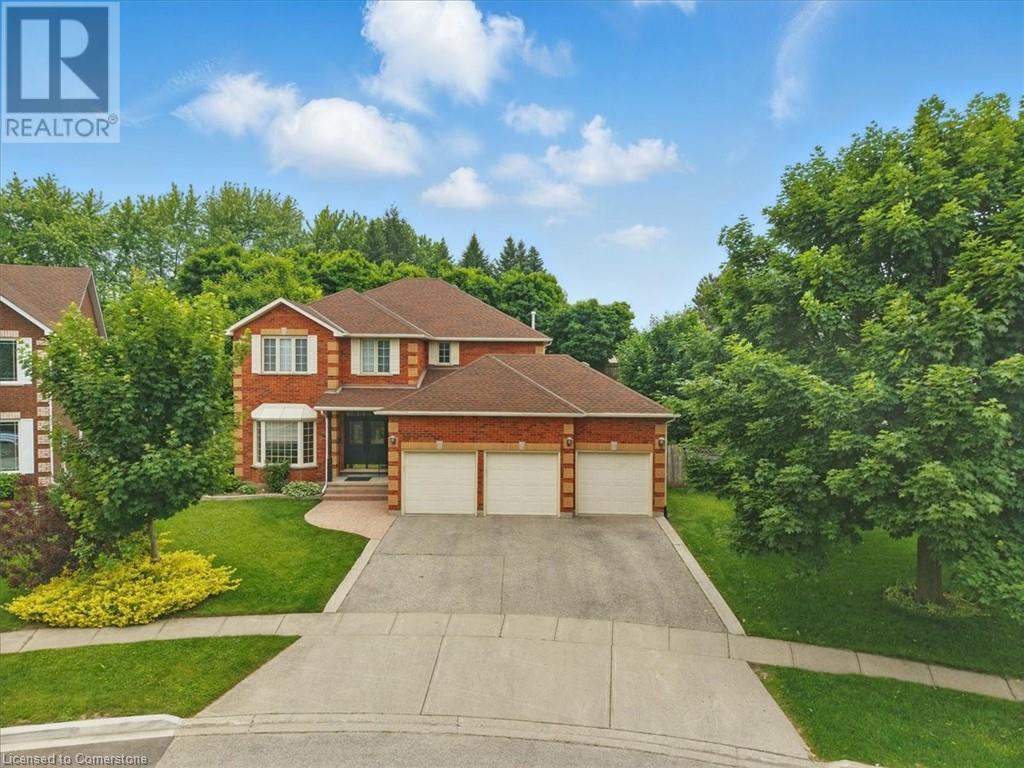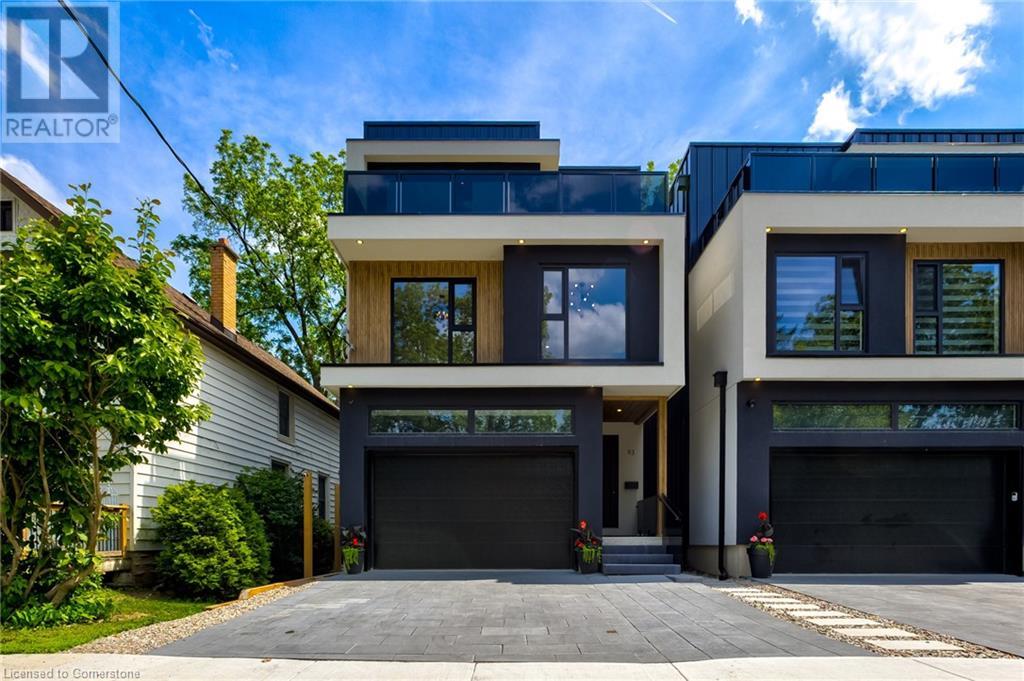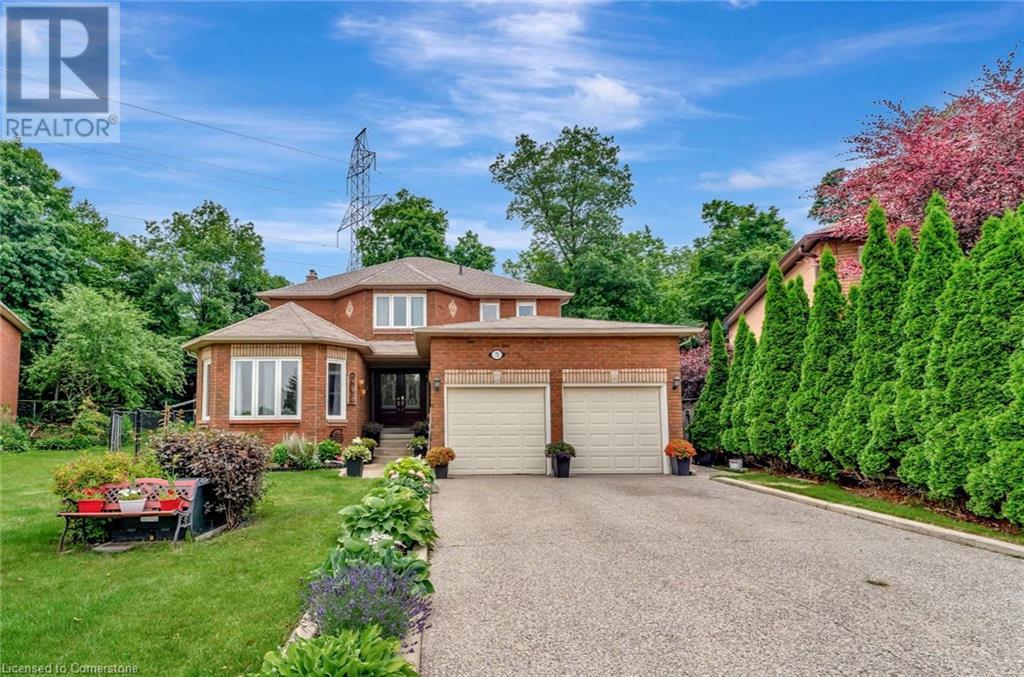Free account required
Unlock the full potential of your property search with a free account! Here's what you'll gain immediate access to:
- Exclusive Access to Every Listing
- Personalized Search Experience
- Favorite Properties at Your Fingertips
- Stay Ahead with Email Alerts

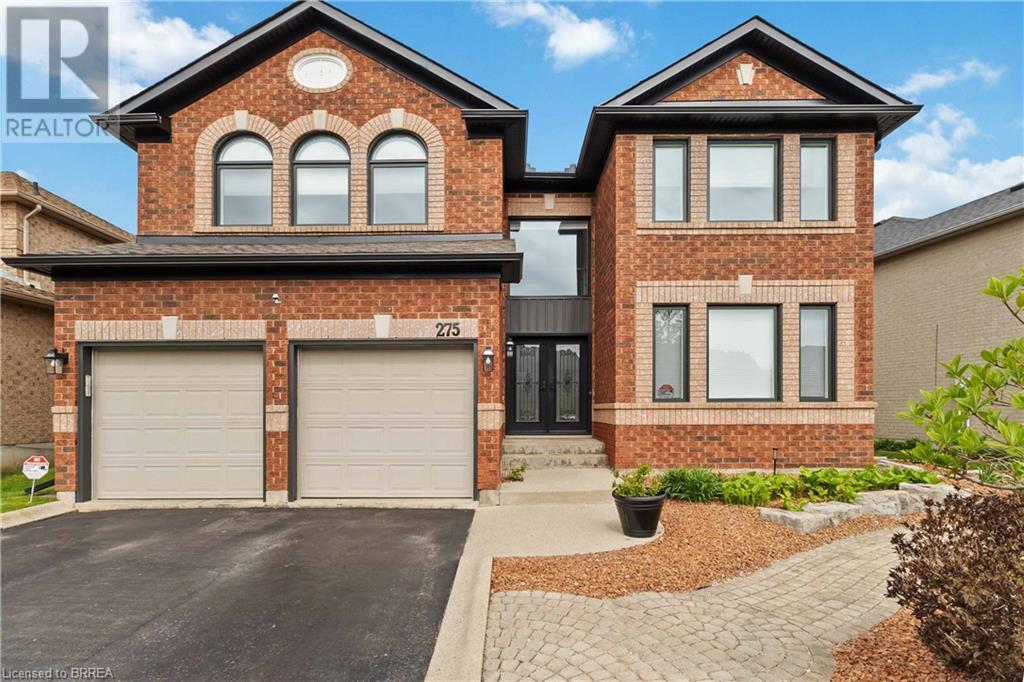
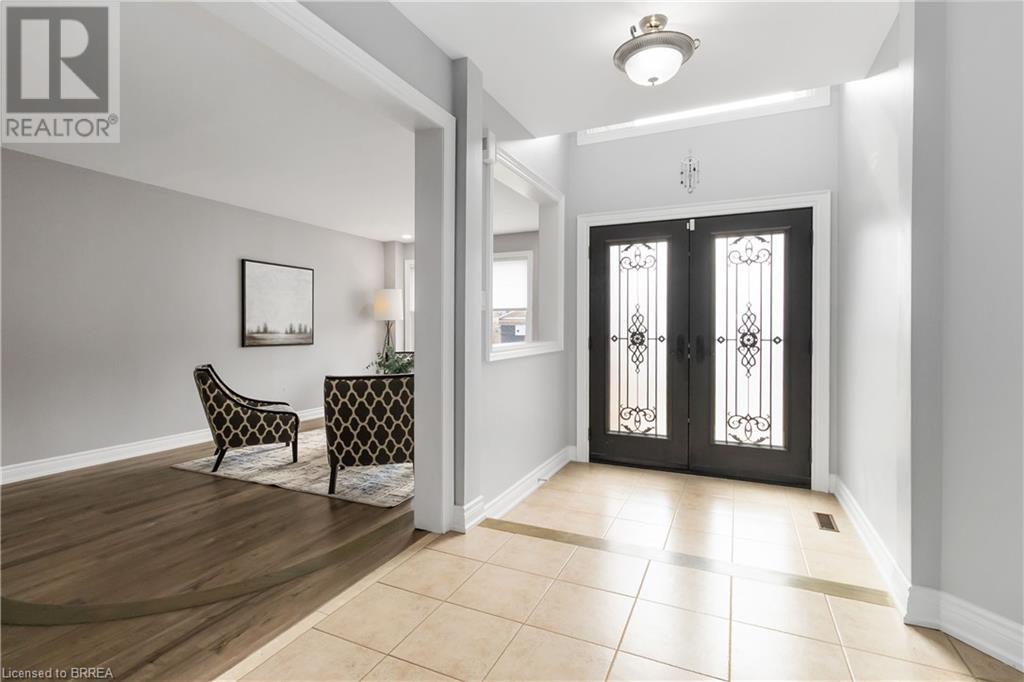
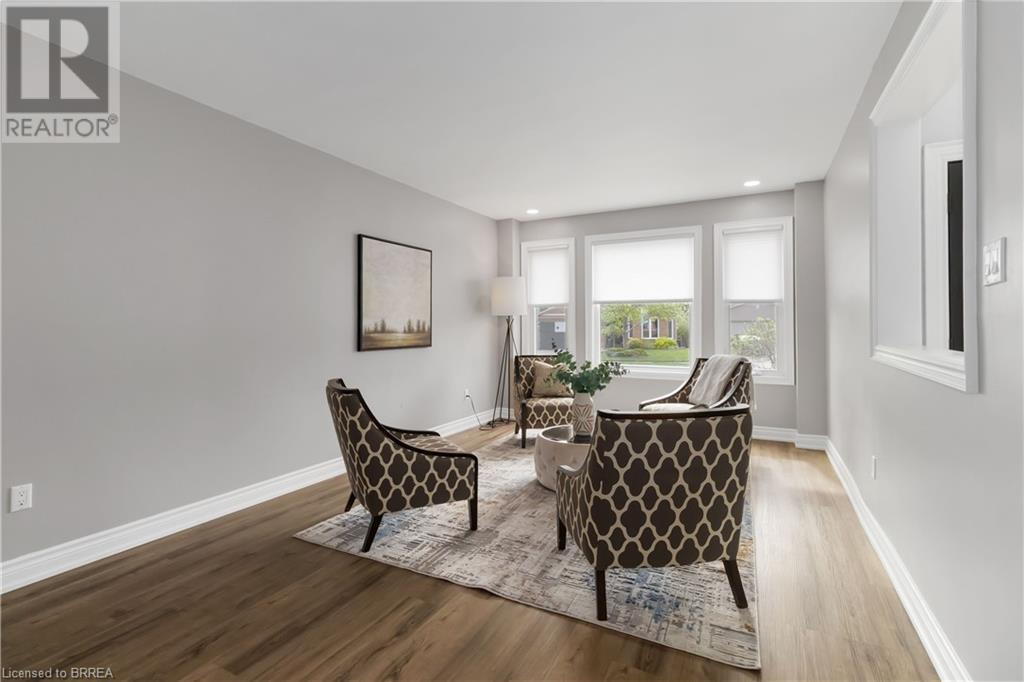
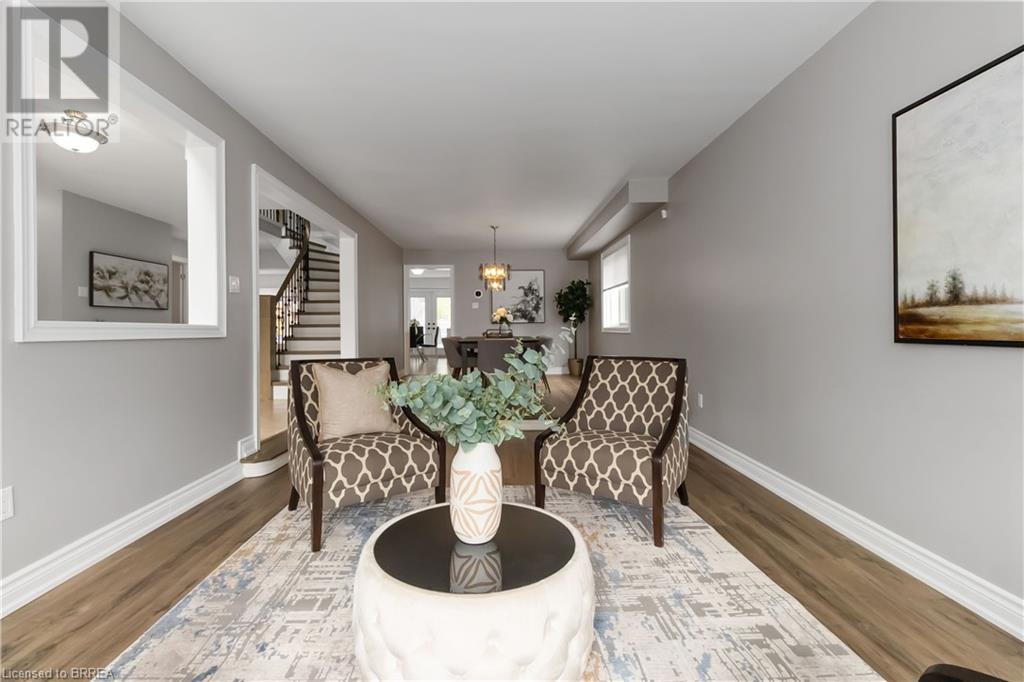
$1,449,900
275 GRANITE HILL Road
Cambridge, Ontario, Ontario, N1T1V8
MLS® Number: 40724172
Property description
Stunning & meticulously maintained 5-bed, 5-bath home located in the highly sought-after North Galt neighborhood. Inside, the main floor offers a spacious formal dining room—a cozy living room, and an open-concept kitchen (updated 2021) that flows seamlessly into the family room with a fireplace, making it perfect for everyday living & entertaining. A main floor den provides an excellent space for a home office or an optional 6th bedroom, while main floor laundry & direct access to the double garage enhance the home's functionality. Upstairs, the private primary suite serves as a luxurious retreat with a walk-in closet & a exquisite 5-pc ensuite. 4 additional bedrooms & 2 full baths (each with privileged access from 2 bedrooms) provide ample space & convenience. The entire upper level was refreshed in 2021 with new flooring, doors, stairs, & fresh paint. The finished basement adds incredible versatility, featuring a warm & inviting family room with a fireplace, a custom oak bar, a workout area, a 2nd home office & generous storage space—perfect for work, play, and relaxation. Step outside into your own private sunny backyard oasis, complete with a large deck, a gas BBQ hookup & a fully fenced yard. The heated saltwater pool has a new liner installed in 2019 & a new pump & heater added in 2022. A pool house & enclosed stamped-concrete dog run complete the outdoor amenities. Pride of ownership is evident throughout, with numerous updates including a new roof (2014), furnace & A/C (2015), and extensive interior upgrades from 2019 to 2023 such as windows, flooring, paint, and bathroom renovations. Located near top-rated schools, scenic walking & biking trails & just minutes from the 401 & Shades Mill Conservation Area, this home offers the perfect blend of convenience & serenity. This welcoming neighborhood has nearby places of worship including a Mosque, Gurdwara & Church. This exceptional home truly has it all—location, layout, upgrades, great neighbours & lifestyle.
Building information
Type
*****
Appliances
*****
Architectural Style
*****
Basement Development
*****
Basement Type
*****
Constructed Date
*****
Construction Style Attachment
*****
Cooling Type
*****
Exterior Finish
*****
Foundation Type
*****
Half Bath Total
*****
Heating Fuel
*****
Heating Type
*****
Size Interior
*****
Stories Total
*****
Utility Water
*****
Land information
Amenities
*****
Fence Type
*****
Sewer
*****
Size Depth
*****
Size Frontage
*****
Size Total
*****
Rooms
Main level
Foyer
*****
Living room
*****
Dining room
*****
Den
*****
Eat in kitchen
*****
Family room
*****
2pc Bathroom
*****
Laundry room
*****
Lower level
Office
*****
Recreation room
*****
3pc Bathroom
*****
Games room
*****
Utility room
*****
Storage
*****
Second level
Bedroom
*****
Primary Bedroom
*****
Full bathroom
*****
4pc Bathroom
*****
Bedroom
*****
Bedroom
*****
4pc Bathroom
*****
Bedroom
*****
Main level
Foyer
*****
Living room
*****
Dining room
*****
Den
*****
Eat in kitchen
*****
Family room
*****
2pc Bathroom
*****
Laundry room
*****
Lower level
Office
*****
Recreation room
*****
3pc Bathroom
*****
Games room
*****
Utility room
*****
Storage
*****
Second level
Bedroom
*****
Primary Bedroom
*****
Full bathroom
*****
4pc Bathroom
*****
Bedroom
*****
Bedroom
*****
4pc Bathroom
*****
Bedroom
*****
Main level
Foyer
*****
Living room
*****
Dining room
*****
Den
*****
Eat in kitchen
*****
Family room
*****
Courtesy of Re/Max Twin City Realty Inc
Book a Showing for this property
Please note that filling out this form you'll be registered and your phone number without the +1 part will be used as a password.

