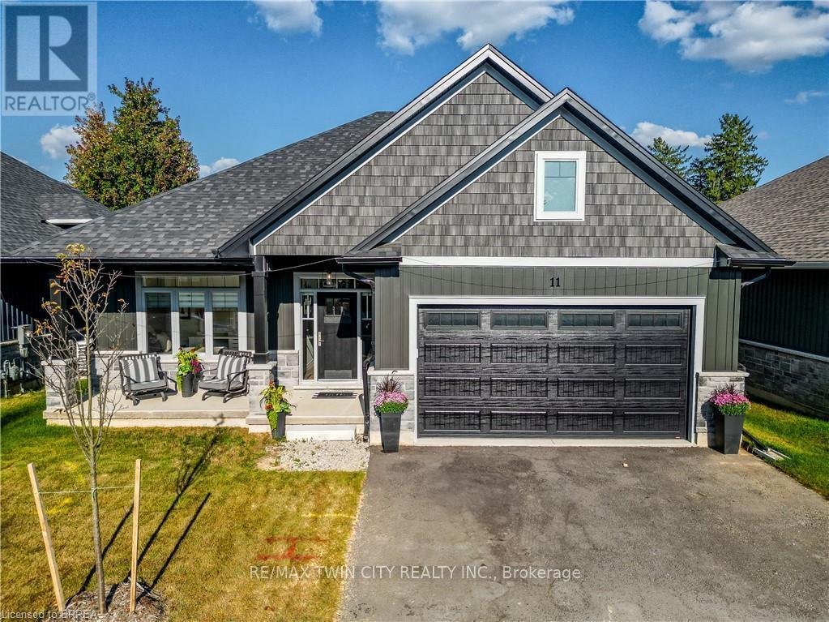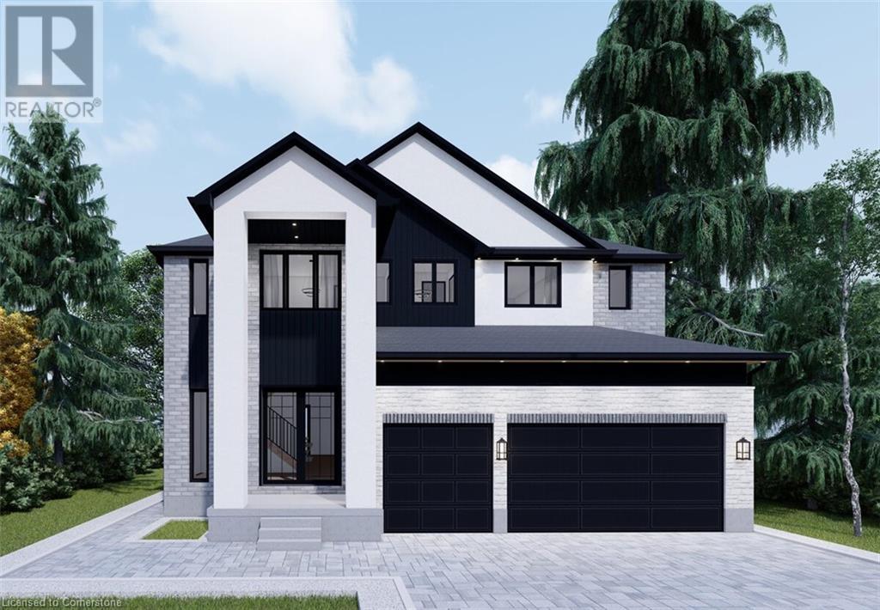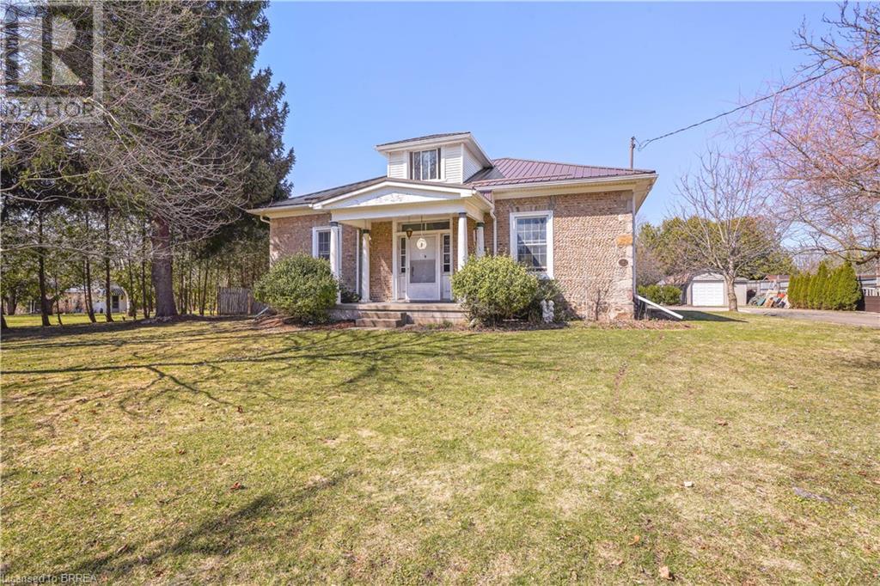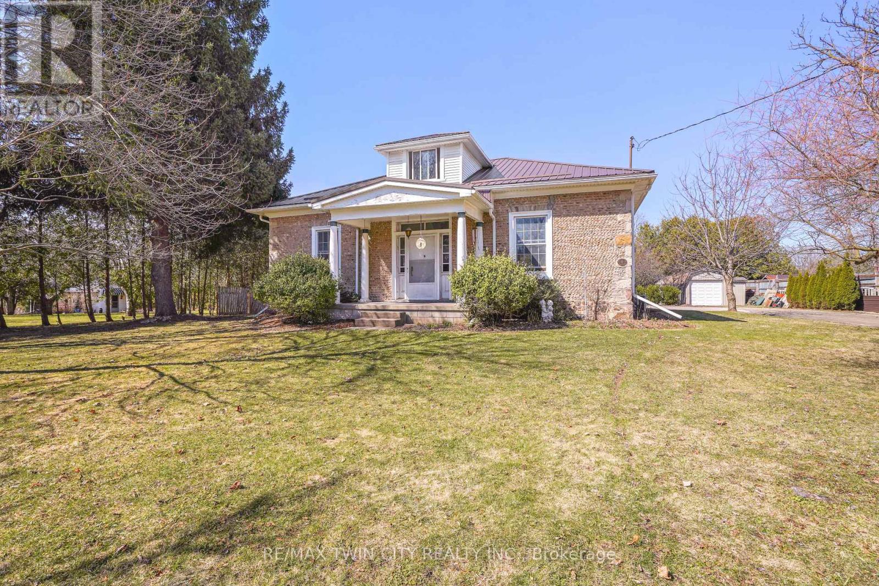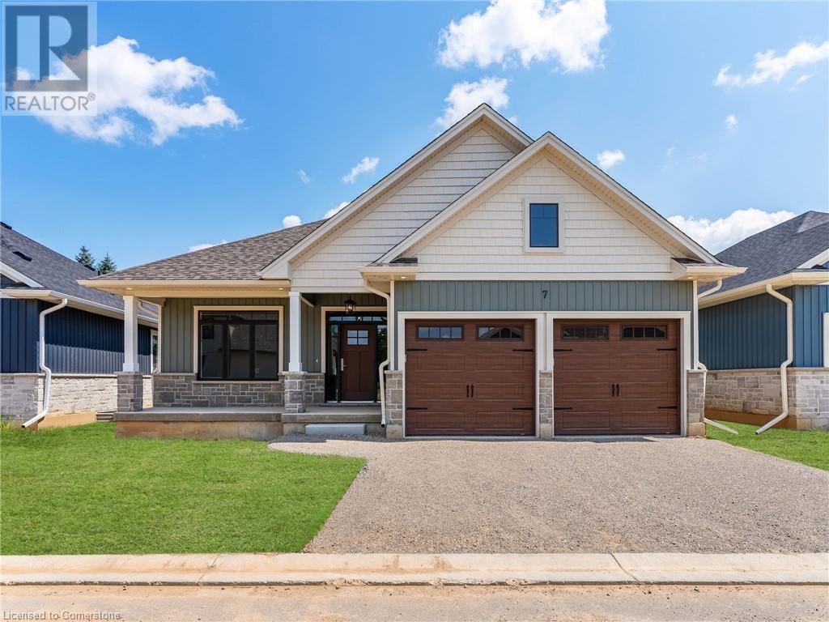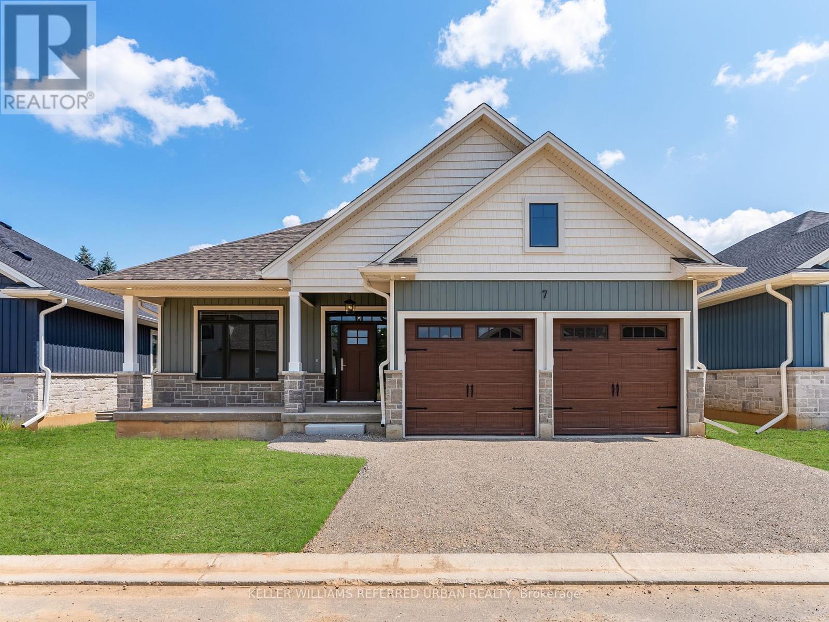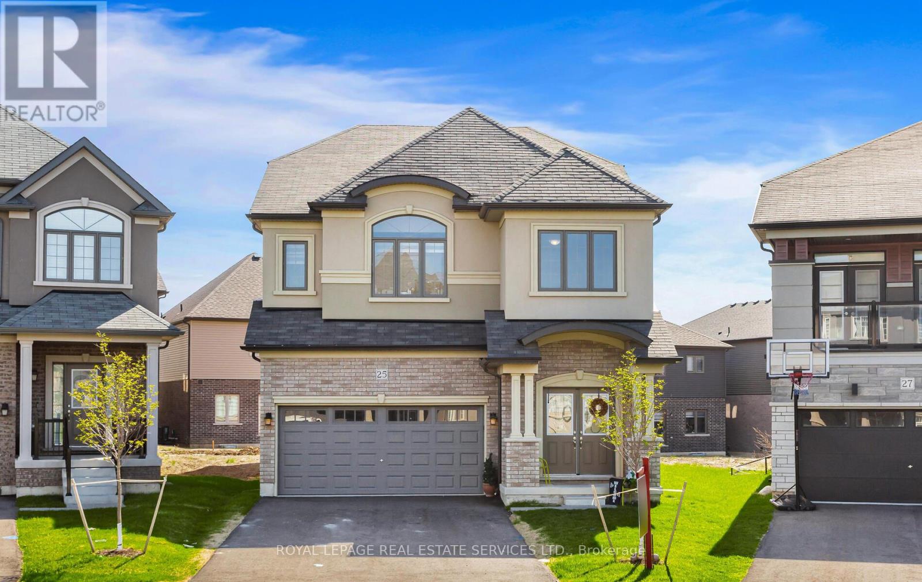Free account required
Unlock the full potential of your property search with a free account! Here's what you'll gain immediate access to:
- Exclusive Access to Every Listing
- Personalized Search Experience
- Favorite Properties at Your Fingertips
- Stay Ahead with Email Alerts
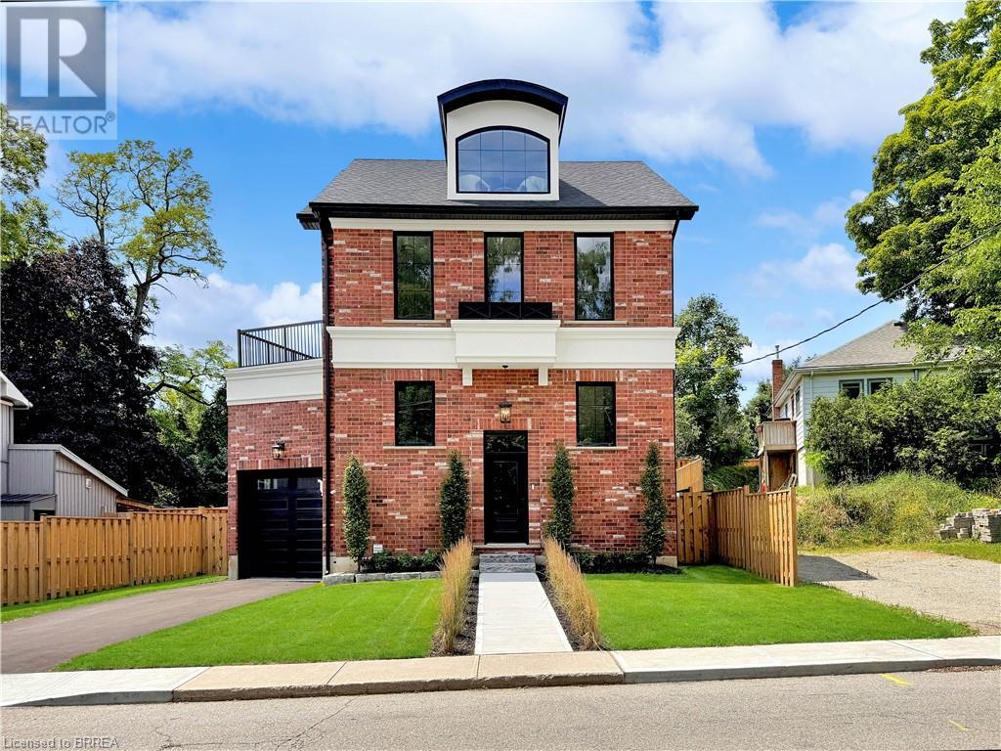
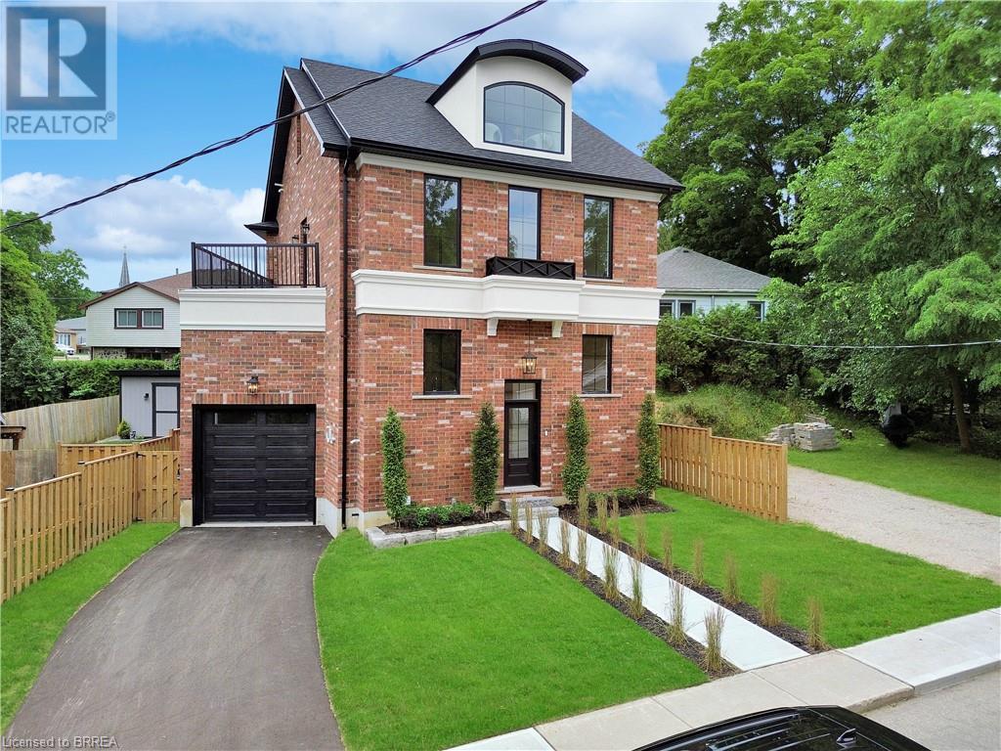
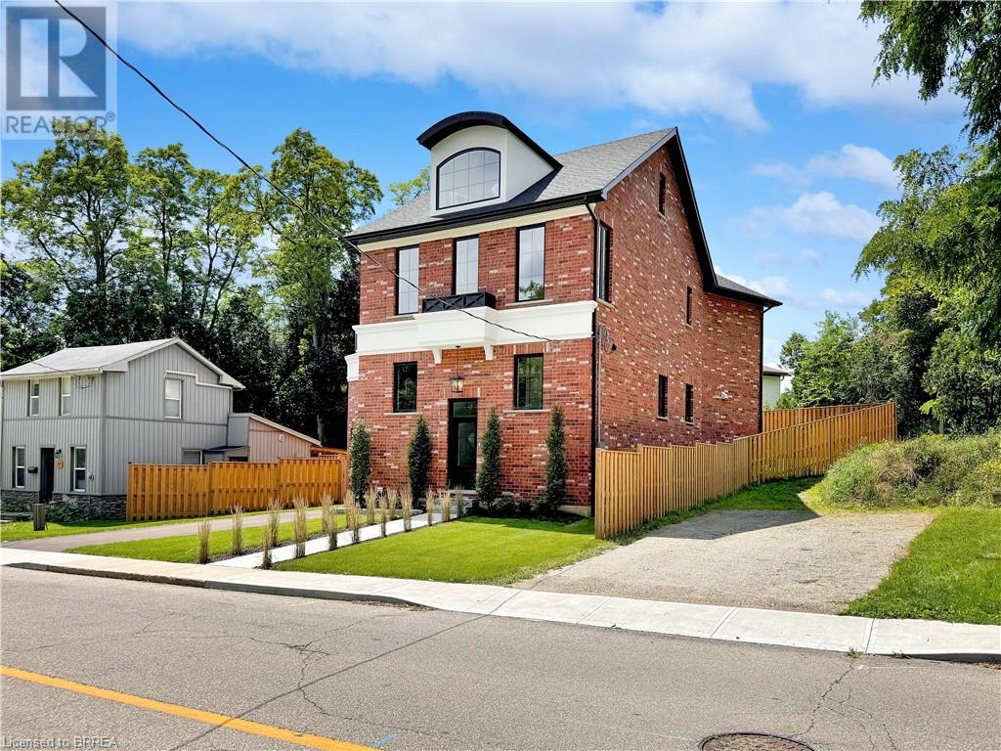
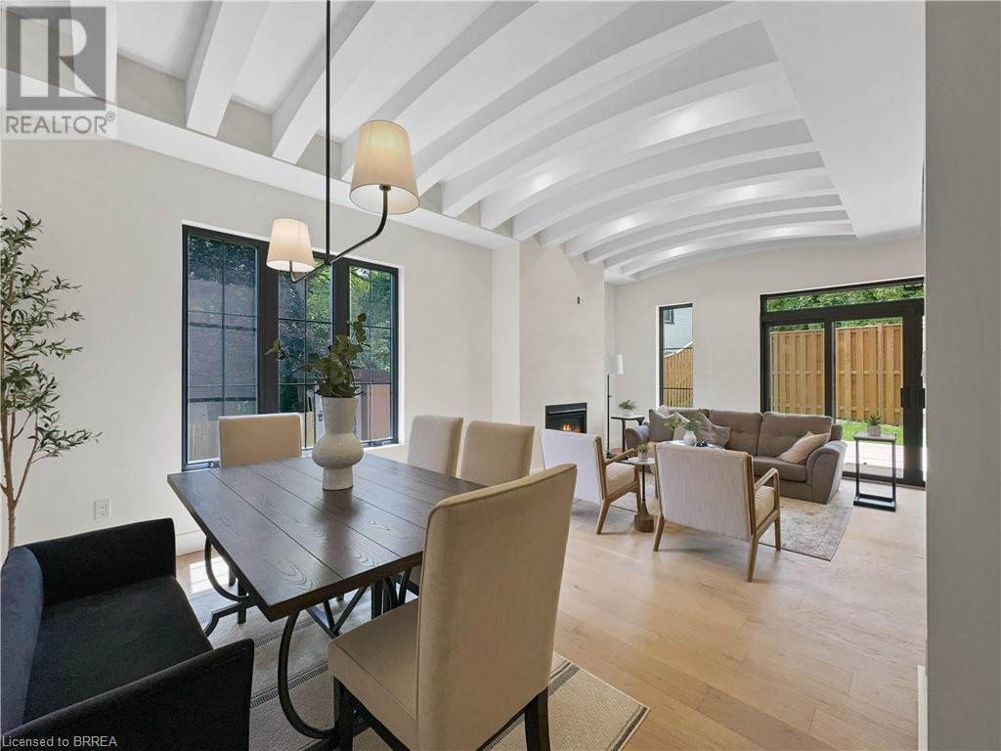
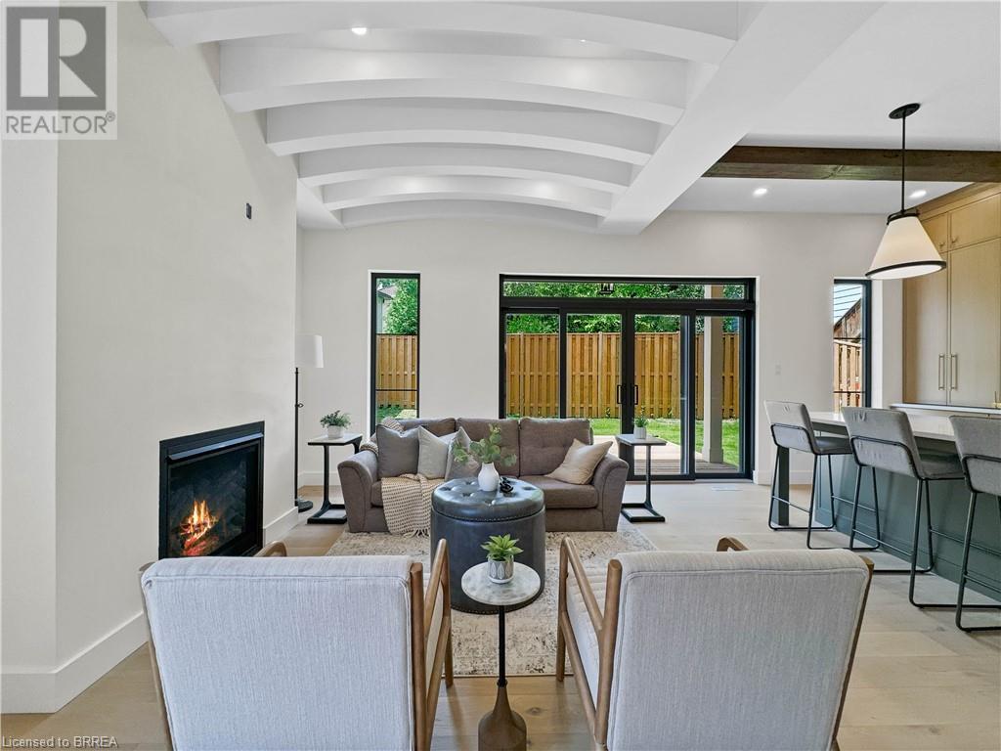
$1,300,000
75 GRAND RIVER Street S
Paris, Ontario, Ontario, N3L2B6
MLS® Number: 40723654
Property description
Welcome to 75 Grand River St. S., a stunning custom-built home by Stephan Andrew Homes, perfectly located just steps from the Grand River and the charming Downtown Paris. This 3-storey residence features a timeless brick and stucco exterior and offers 3,049 sqft of meticulously designed living space. With four spacious bedrooms and three luxurious bathrooms, this home is ideal for families seeking comfort and style. The open concept main level boasts a custom kitchen equipped with high-end stainless steel appliances and a butler's pantry, making it perfect for both everyday living and entertaining. The second floor includes a massive master bedroom with a private balcony and a spa-like ensuite, a guest bedroom, an office, and a guest bath. The third floor is a full-floor loft space with huge windows, offering endless possibilities as a home theater, entertainment room, spa, or even a second master suite. The professionally landscaped yard enhances the home's curb appeal, and the fully fenced backyard with a deck off the kitchen is perfect for outdoor gatherings. Additionally, the full unfinished basement offers endless possibilities for customization to suit your needs. Don't miss this opportunity to own a piece of luxury just moments from the heart of Paris. Schedule your private showing today and experience fine living at its best.
Building information
Type
*****
Appliances
*****
Architectural Style
*****
Basement Development
*****
Basement Type
*****
Constructed Date
*****
Construction Style Attachment
*****
Cooling Type
*****
Exterior Finish
*****
Fireplace Present
*****
FireplaceTotal
*****
Foundation Type
*****
Heating Fuel
*****
Heating Type
*****
Size Interior
*****
Stories Total
*****
Utility Water
*****
Land information
Access Type
*****
Amenities
*****
Fence Type
*****
Sewer
*****
Size Frontage
*****
Size Irregular
*****
Size Total
*****
Rooms
Main level
Foyer
*****
Laundry room
*****
3pc Bathroom
*****
Dining room
*****
Living room
*****
Kitchen
*****
Pantry
*****
Third level
Bedroom
*****
Second level
4pc Bathroom
*****
Den
*****
Bedroom
*****
Bedroom
*****
Primary Bedroom
*****
Full bathroom
*****
Courtesy of Real Broker Ontario Ltd
Book a Showing for this property
Please note that filling out this form you'll be registered and your phone number without the +1 part will be used as a password.

