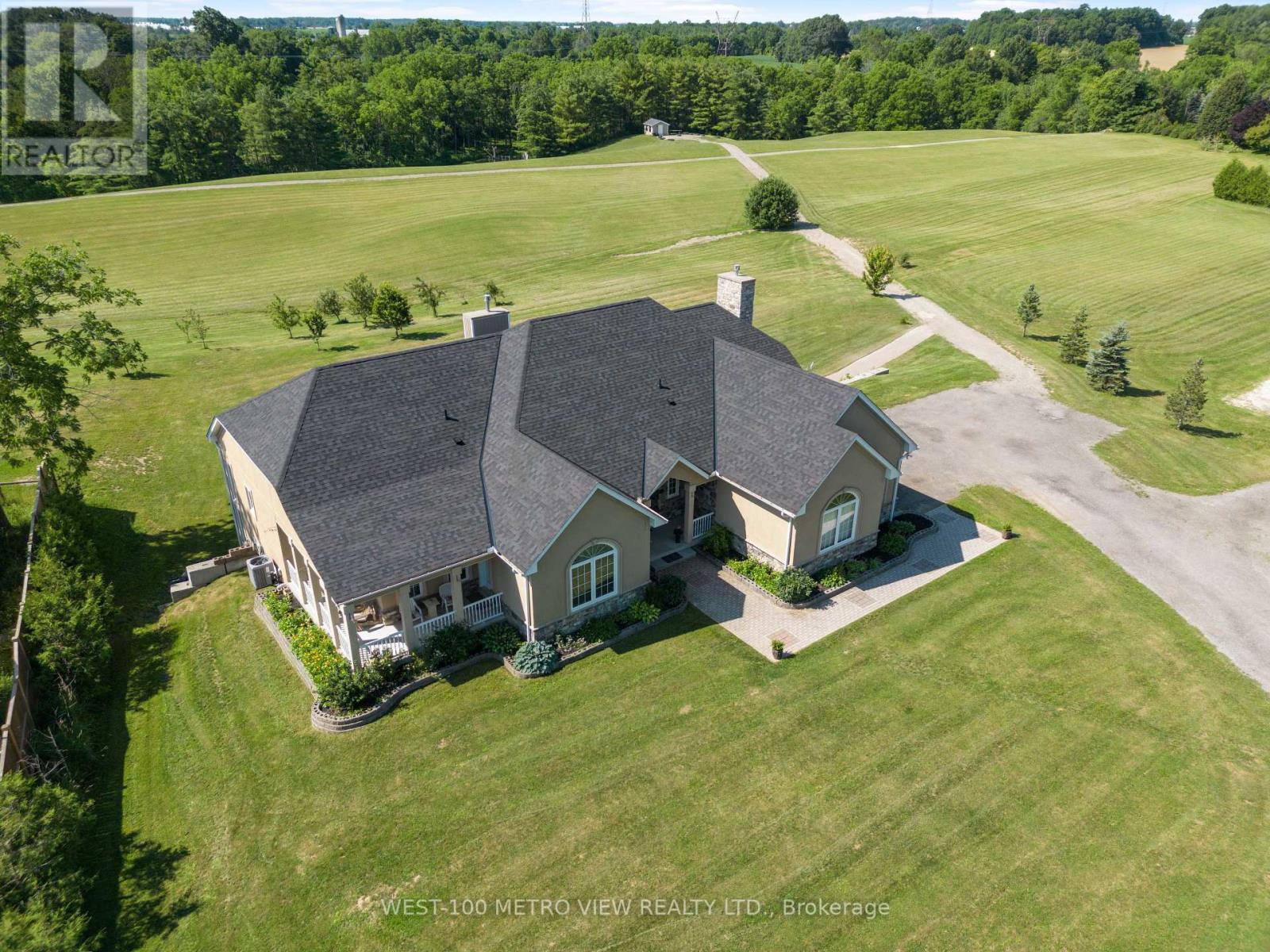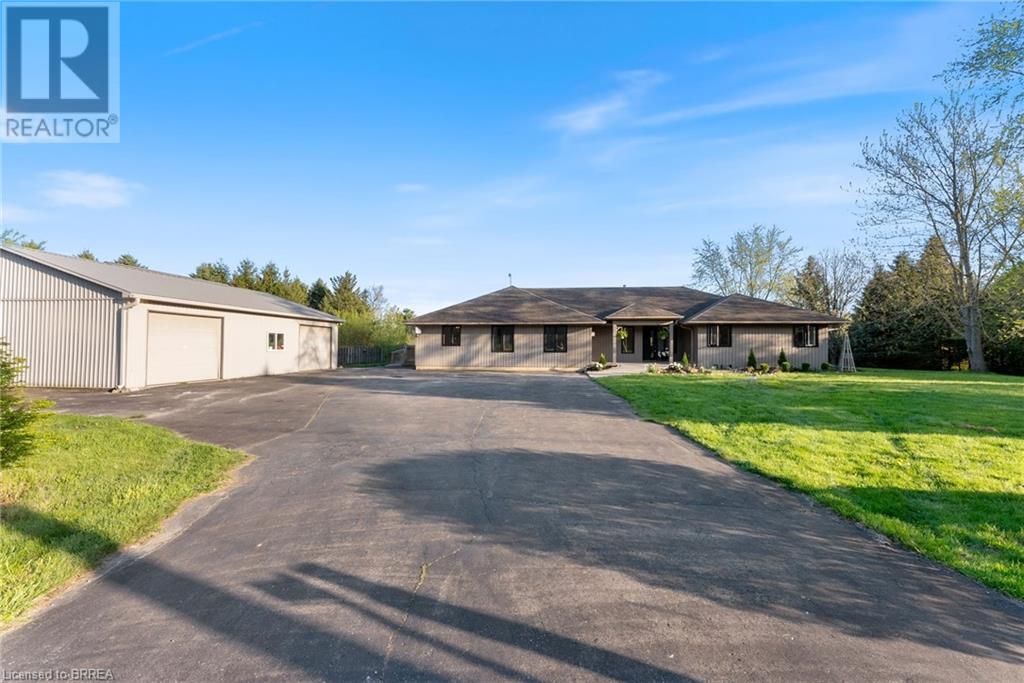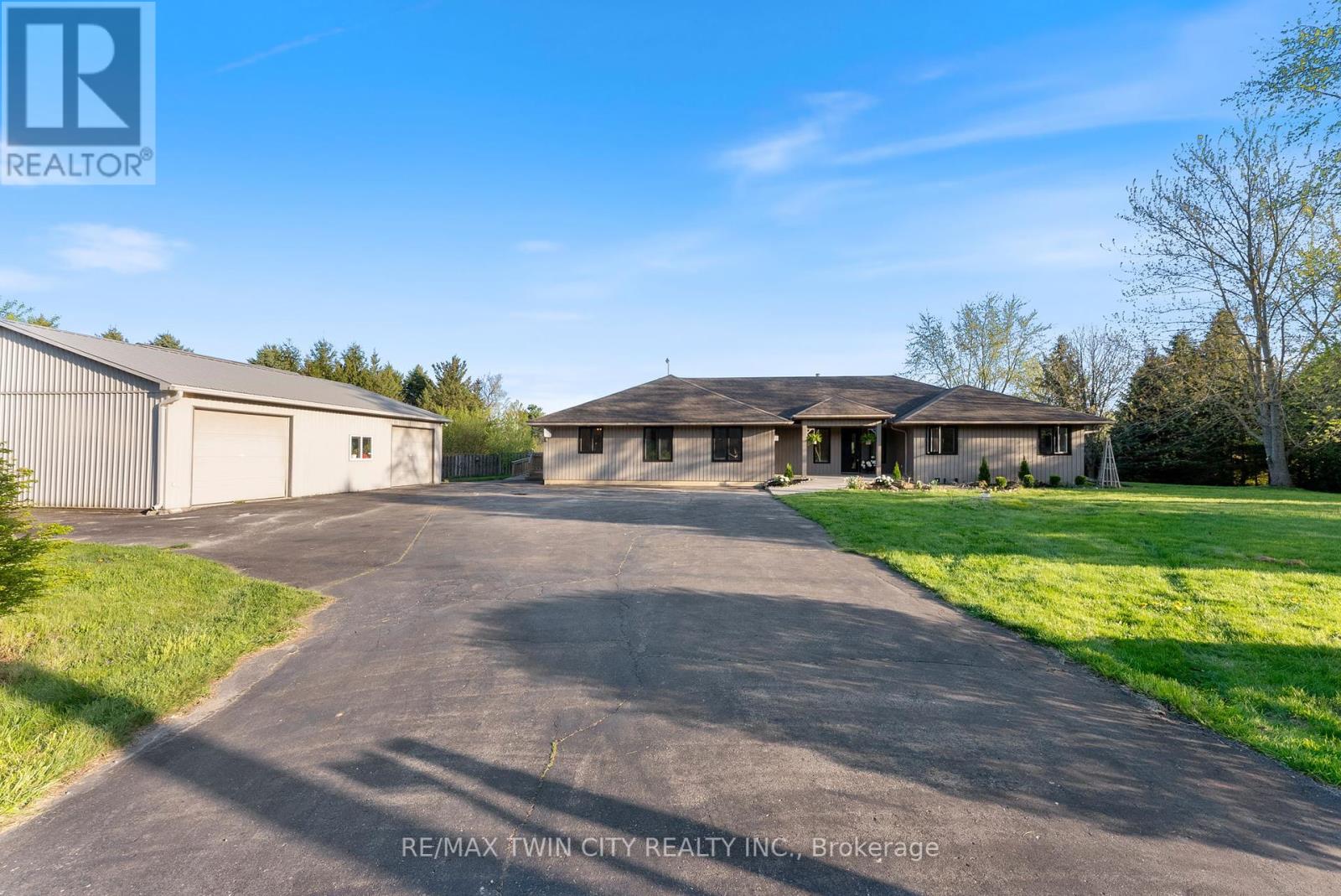Free account required
Unlock the full potential of your property search with a free account! Here's what you'll gain immediate access to:
- Exclusive Access to Every Listing
- Personalized Search Experience
- Favorite Properties at Your Fingertips
- Stay Ahead with Email Alerts
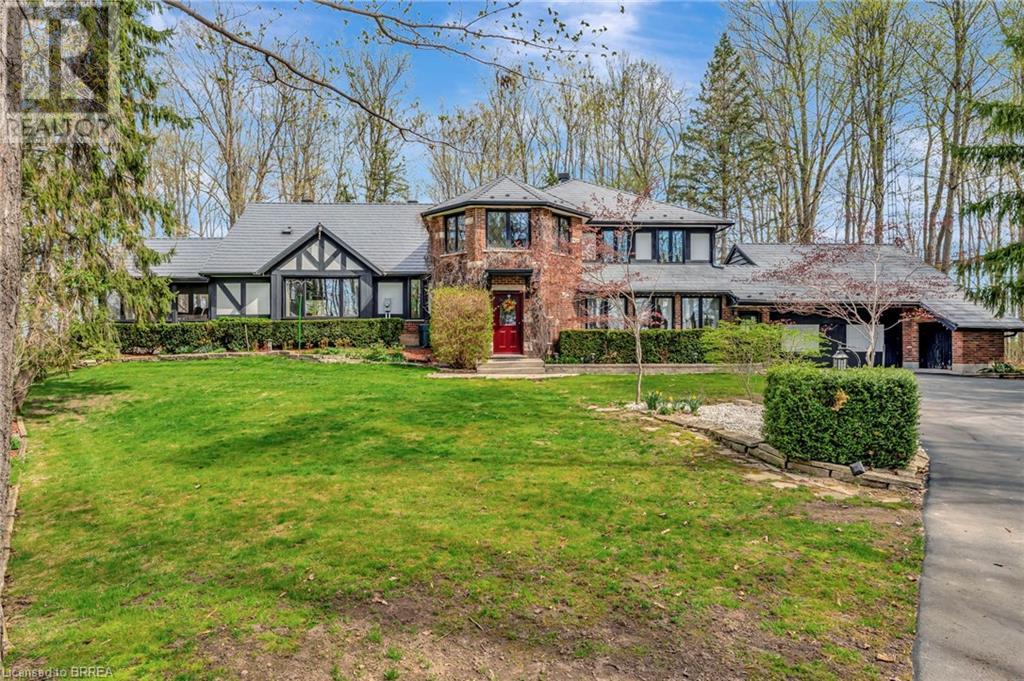
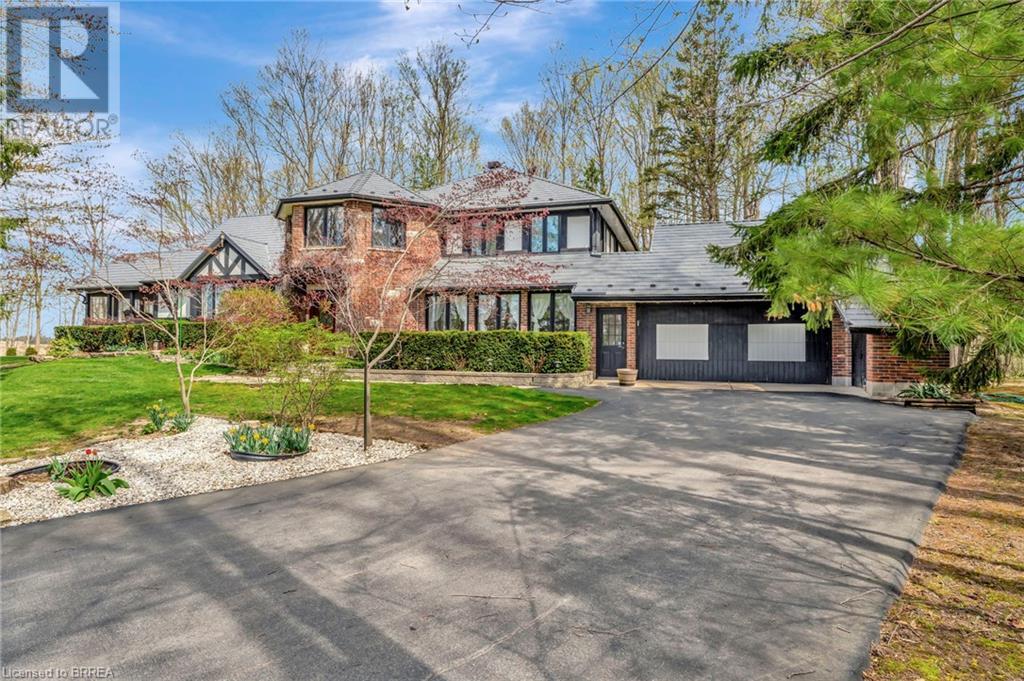
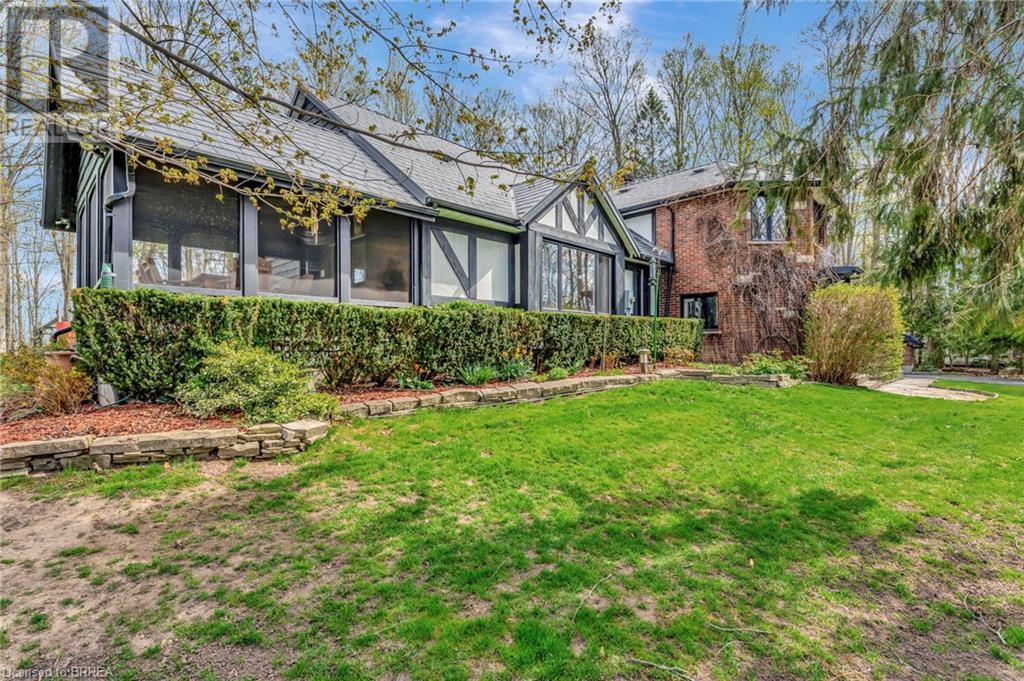
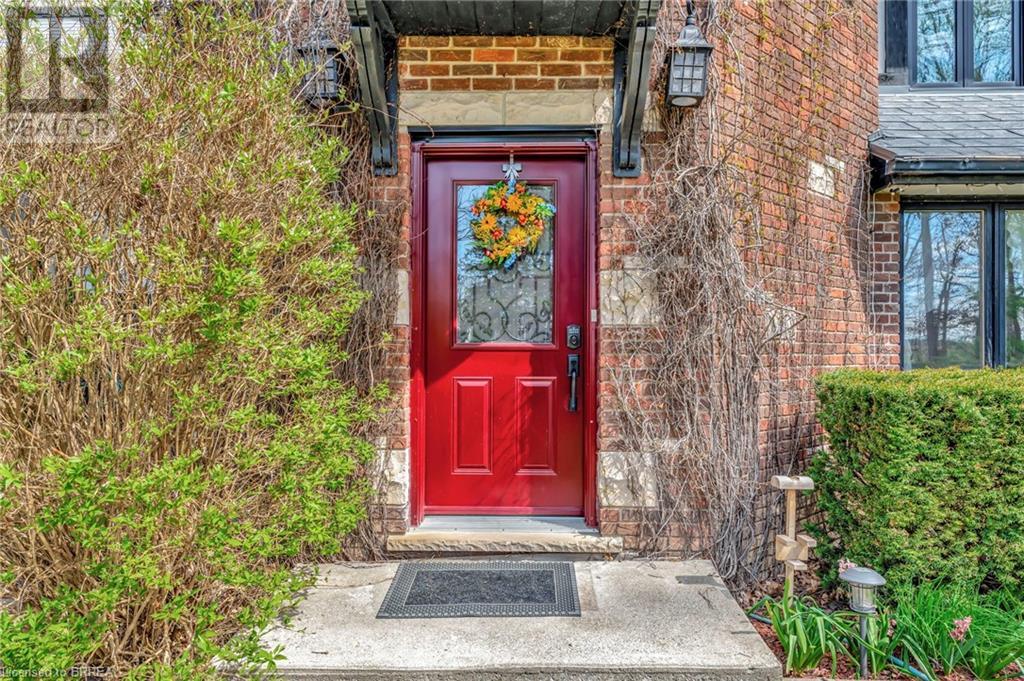
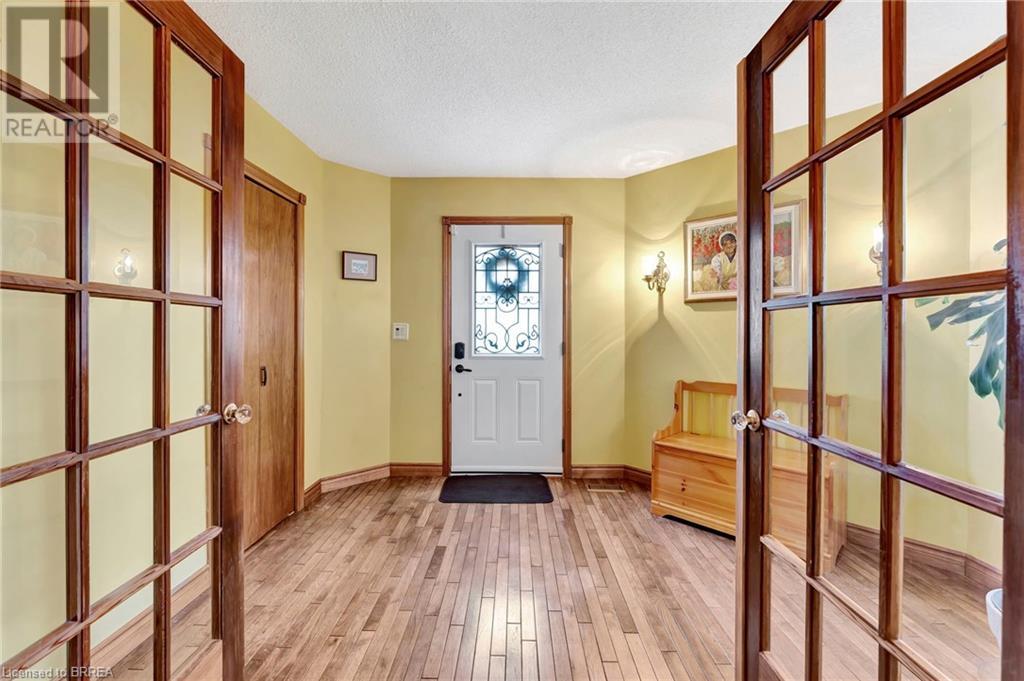
$1,350,000
184 NO 6 SCHOOL Road
Brantford, Ontario, Ontario, N3T5L9
MLS® Number: 40723545
Property description
Unique Home in a Sought-After Location! Welcome to this one-of-a-kind home, nestled in a serene setting surrounded by mature trees, lush gardens, and a natural sanctuary. Tucked away on a long winding driveway, this stunning property offers privacy, beauty, and endless potential. As you step inside, you’re greeted by a spacious, bright, and welcoming foyer. The main level features a combined laundry room and 3-piece bathroom, as well as a cozy office complete with a wood-burning fireplace and direct access to the attached garage. Just a few steps up, you’ll find the heart of the home — a spectacular kitchen with granite countertops, a custom-built island, double fridge, ample cabinetry, and walkout access to the back deck. The adjoining dining room opens into a charming 3-season Muskoka room, perfect for enjoying nature in comfort. The sun-filled living room completes this level, offering an inviting space to relax and entertain. Upstairs, you’ll discover four generously sized bedrooms. Highlights include a stunning turret-style bedroom with panoramic views, a primary suite with walk-in closet and a private 4-piece ensuite, plus two additional spacious bedrooms — ideal for family or guests. The partially finished basement adds even more versatility, featuring a recreational room and a utility/storage area. One of the standout features of this home is the energy-efficient geothermal heating and cooling system — offering comfort and cost savings year-round. Outside, the beautifully landscaped backyard provides the perfect setting for family gatherings or quiet moments of relaxation. The oversized garage accommodates up to 4 vehicles, while the expansive driveway offers parking for up to 16 more. A built-in sprinkler system keeps the grounds lush and vibrant. Don’t miss the opportunity to own this truly special home — book your private showing today!
Building information
Type
*****
Appliances
*****
Basement Development
*****
Basement Type
*****
Constructed Date
*****
Construction Material
*****
Construction Style Attachment
*****
Exterior Finish
*****
Fireplace Fuel
*****
Fireplace Present
*****
FireplaceTotal
*****
Fireplace Type
*****
Foundation Type
*****
Heating Fuel
*****
Size Interior
*****
Utility Water
*****
Land information
Access Type
*****
Acreage
*****
Sewer
*****
Size Depth
*****
Size Frontage
*****
Size Irregular
*****
Size Total
*****
Rooms
Upper Level
Bedroom
*****
Main level
Foyer
*****
Foyer
*****
Office
*****
3pc Bathroom
*****
Basement
Recreation room
*****
Utility room
*****
Third level
4pc Bathroom
*****
Bedroom
*****
Bedroom
*****
Primary Bedroom
*****
Full bathroom
*****
Second level
Living room
*****
Dining room
*****
Kitchen
*****
Courtesy of Century 21 Grand Realty Inc.
Book a Showing for this property
Please note that filling out this form you'll be registered and your phone number without the +1 part will be used as a password.
