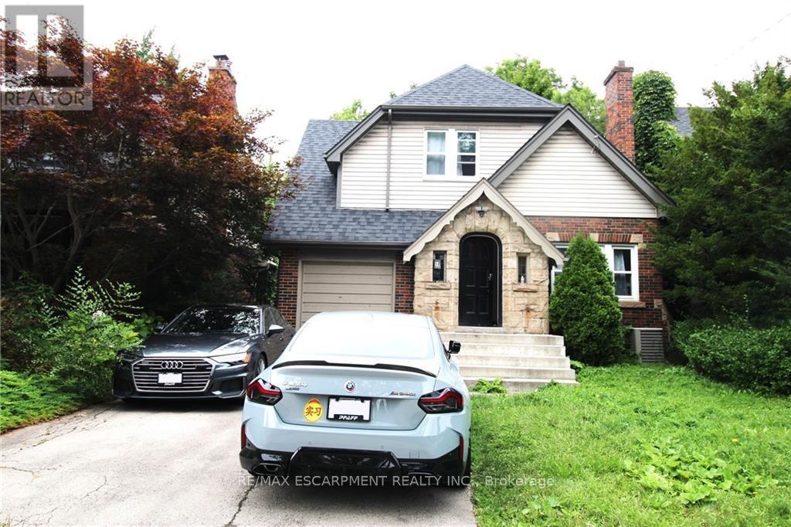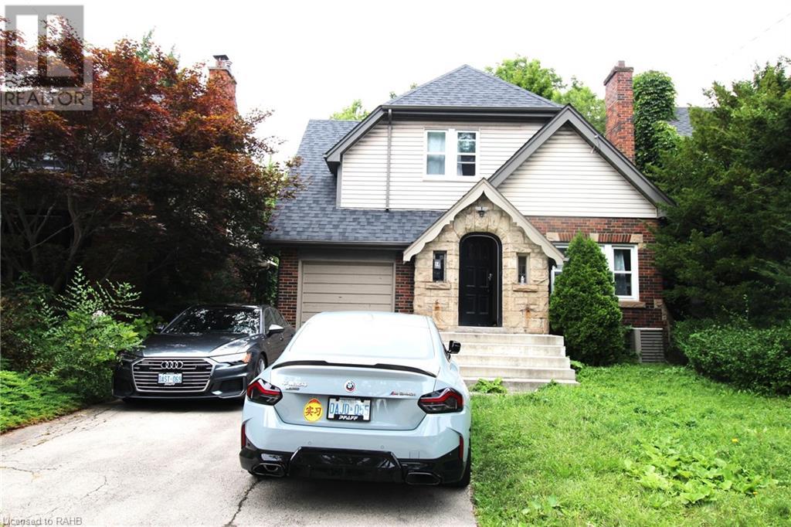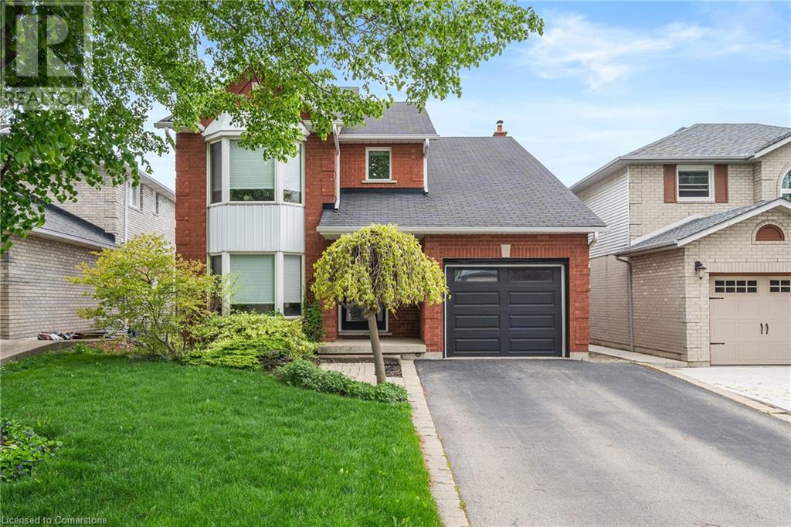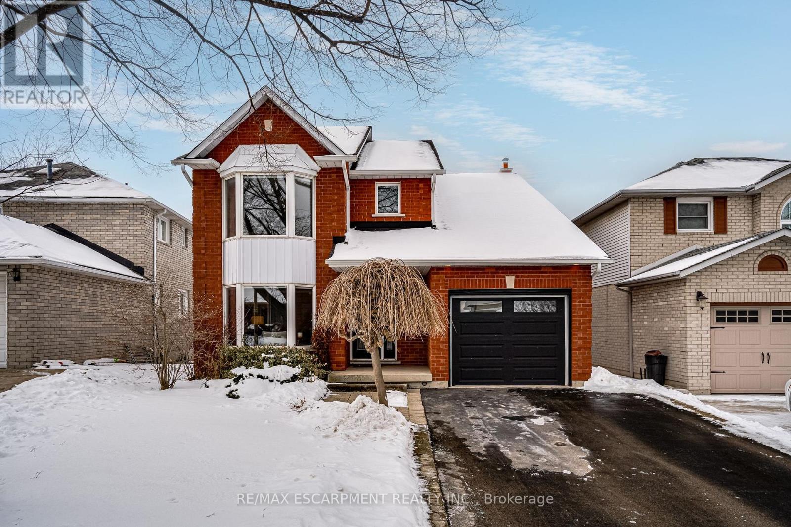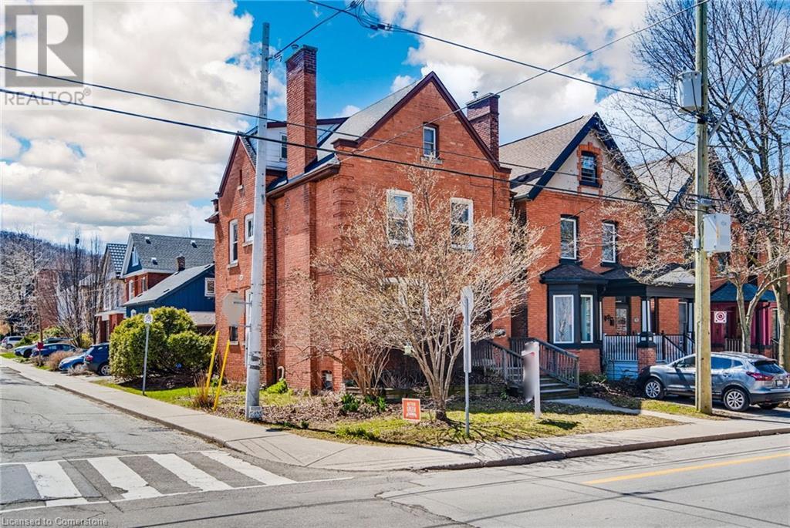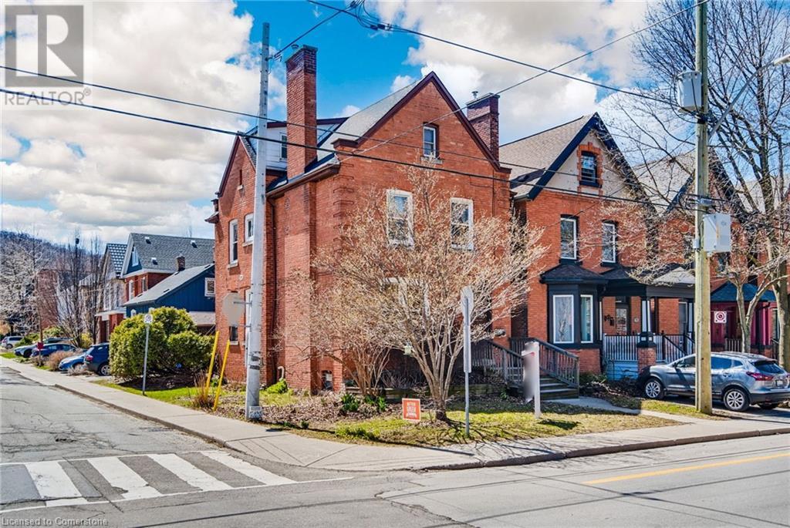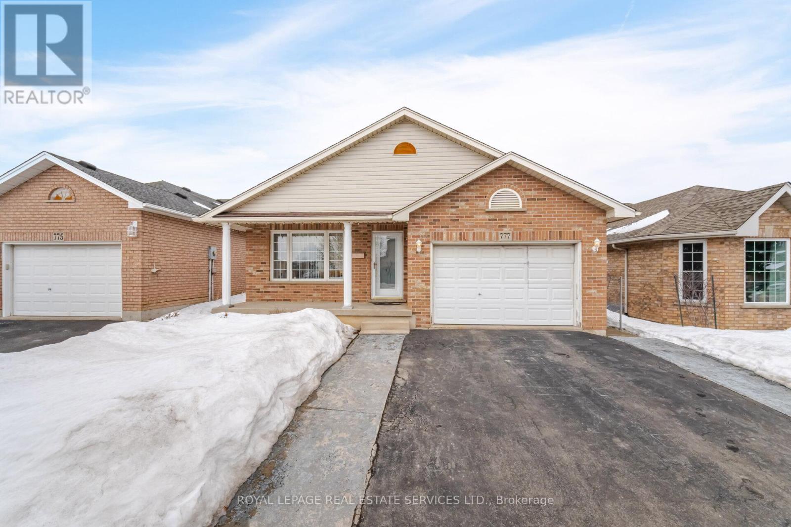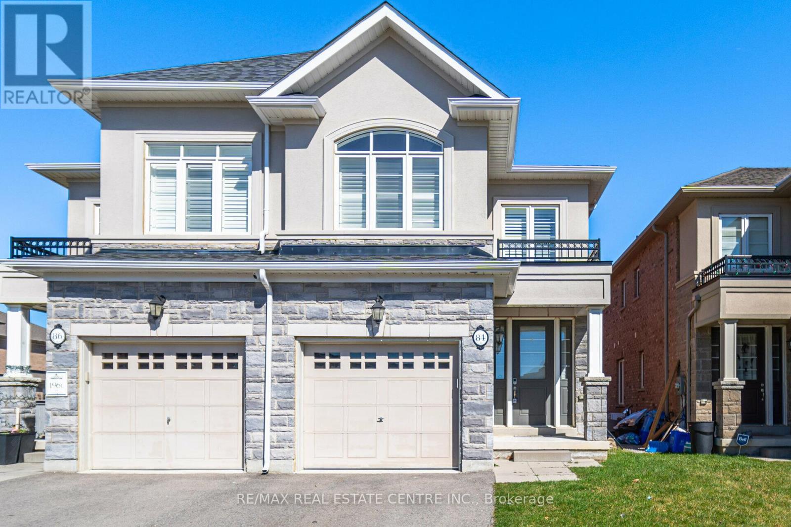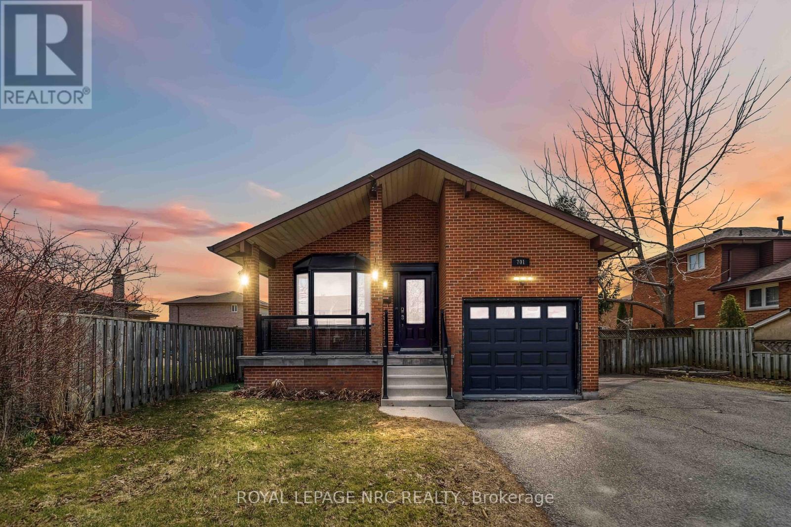Free account required
Unlock the full potential of your property search with a free account! Here's what you'll gain immediate access to:
- Exclusive Access to Every Listing
- Personalized Search Experience
- Favorite Properties at Your Fingertips
- Stay Ahead with Email Alerts
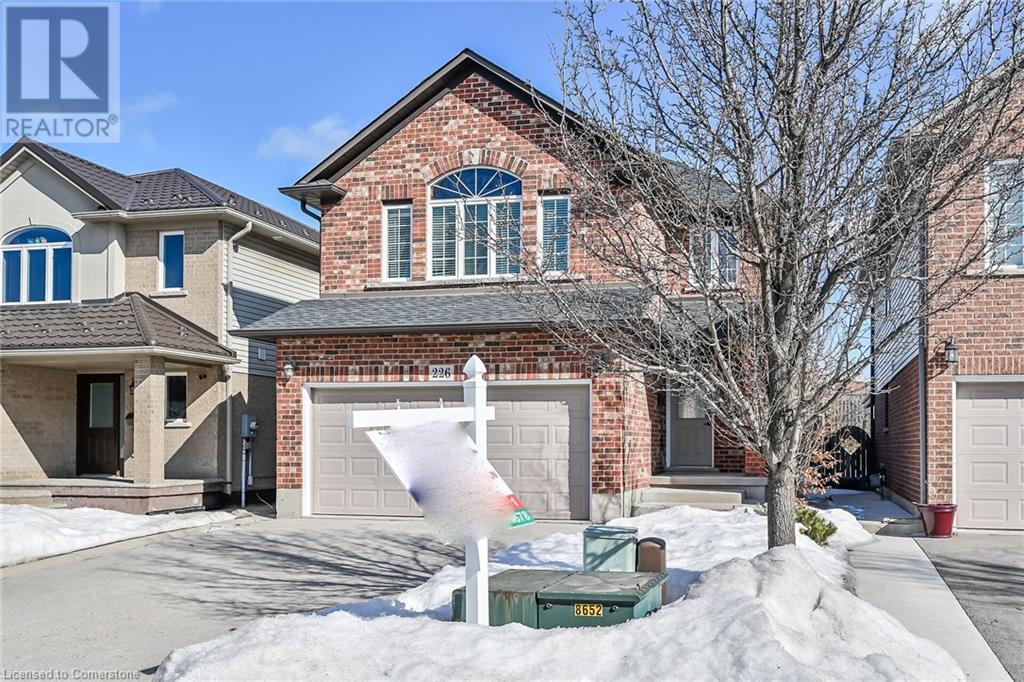
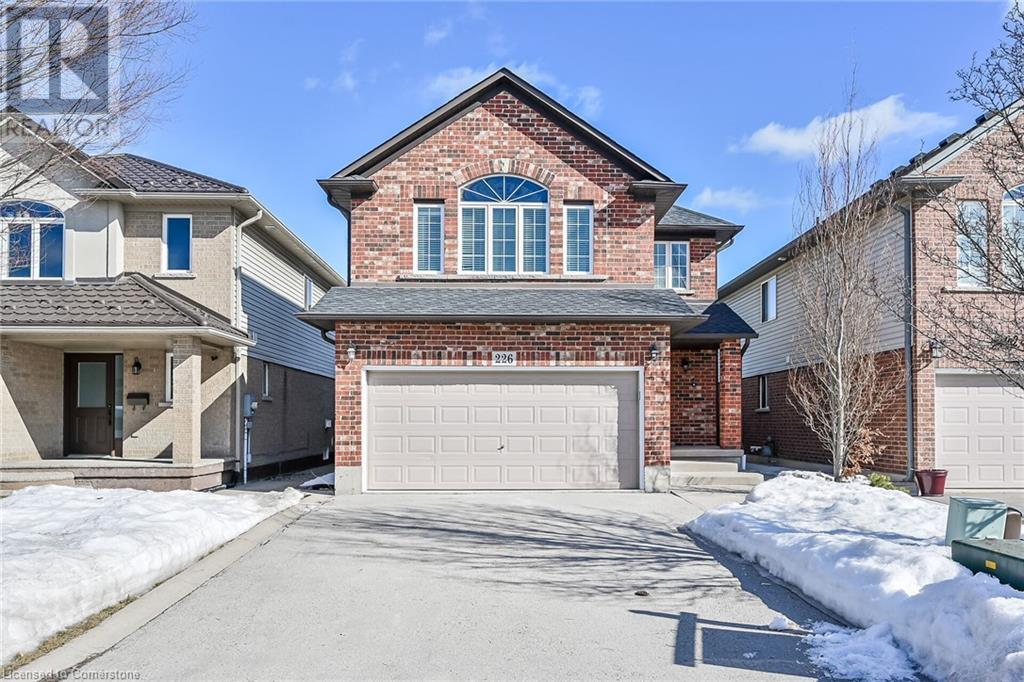
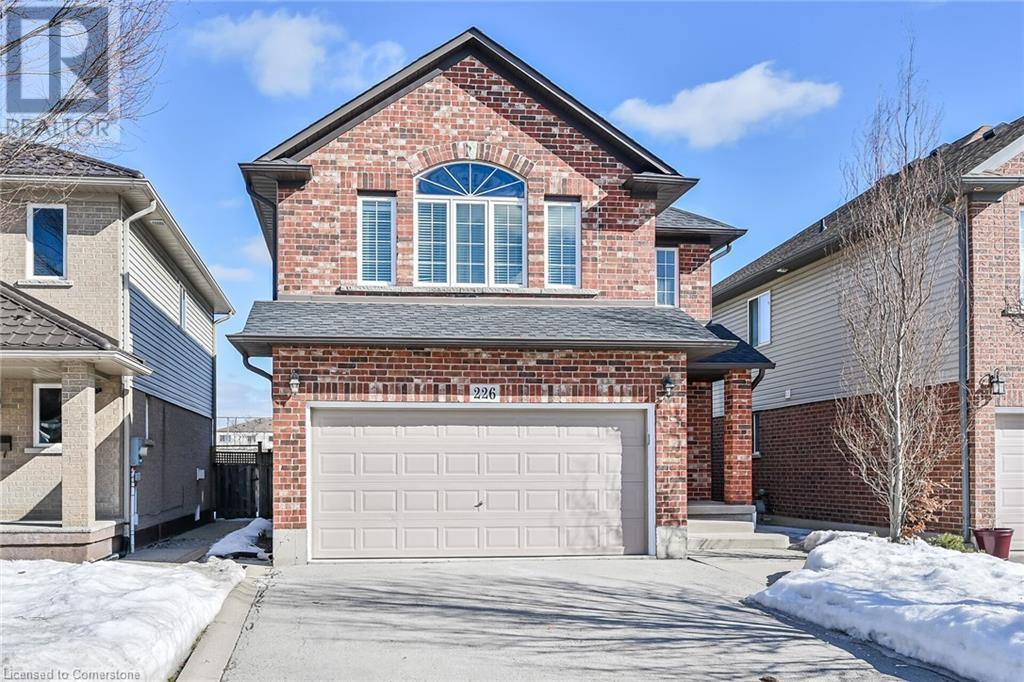
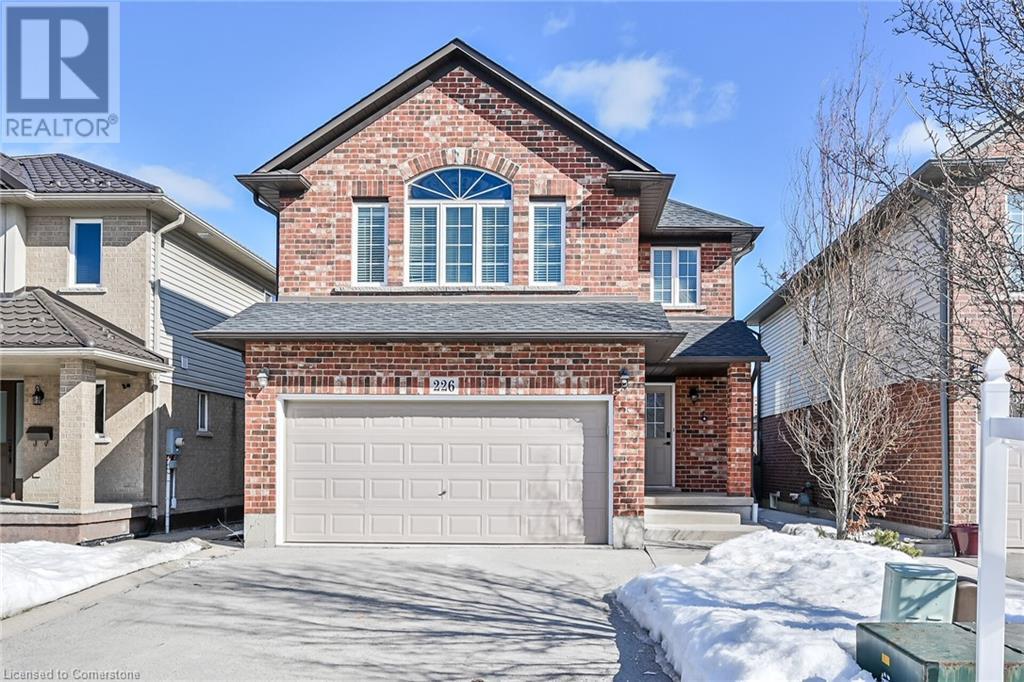
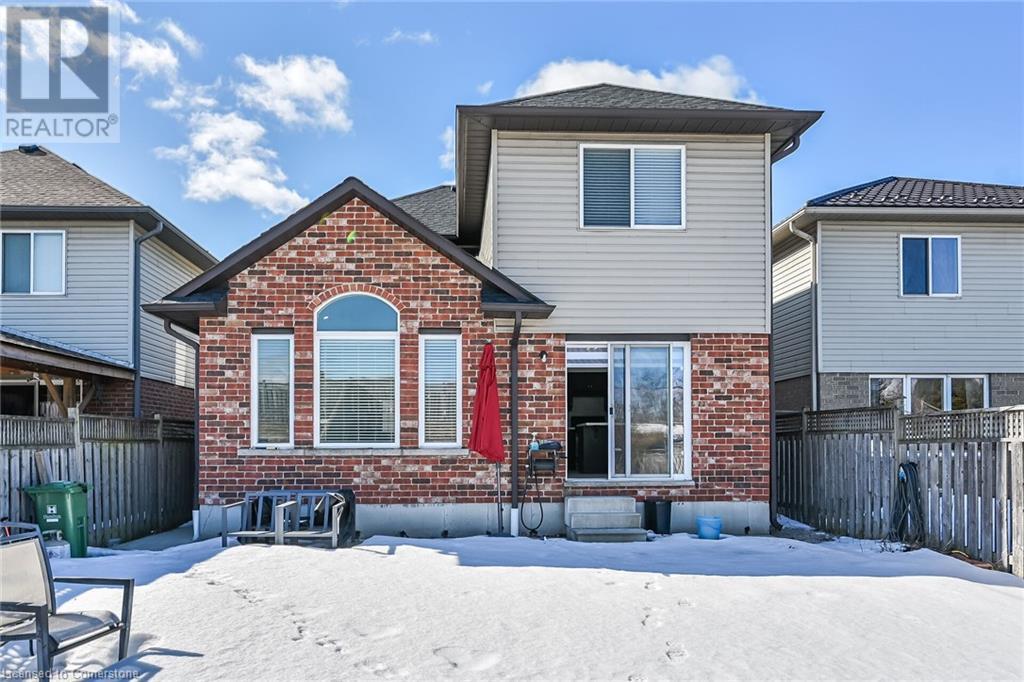
$974,990
226 SPRING VALLEY Crescent
Hamilton, Ontario, Ontario, L9C0B4
MLS® Number: 40722857
Property description
Discover this beautifully maintained two-story home, perfectly nestled in the highly sought-after Hamilton Mountain area. With 3+2 bedrooms and 4 bathrooms, this home offers ample space for families of all sizes. Step inside to a welcoming foyer, leading to a bright and spacious living and dining area, perfect for entertaining. The open-concept main floor features a well-appointed kitchen with breakfast area, while sliding glass doors in the dining room open to a private patio, ideal for outdoor gatherings. A convenient 2-piece powder room completes the main level. Upstairs, you will find three generously sized bedrooms, including a primary retreat with an oversized closet and a 4-piece ensuite. A second 3-piece bathroom ensures comfort for the whole family. The fully finished basement with side entrance offers incredible flexibility, featuring two additional bedrooms, perfect for guests, a home office, or a growing family. Located in a family-friendly neighborhood, this home is just steps from upper James and Gourley Park, excellent schools, shopping, and provides easy highway access for commuters. Don't miss out on this incredible opportunity.
Building information
Type
*****
Architectural Style
*****
Basement Development
*****
Basement Type
*****
Construction Style Attachment
*****
Cooling Type
*****
Exterior Finish
*****
Half Bath Total
*****
Heating Type
*****
Size Interior
*****
Stories Total
*****
Utility Water
*****
Land information
Access Type
*****
Sewer
*****
Size Depth
*****
Size Frontage
*****
Size Total
*****
Rooms
Main level
Living room
*****
Dining room
*****
Kitchen
*****
Breakfast
*****
2pc Bathroom
*****
Basement
Recreation room
*****
Bedroom
*****
Bedroom
*****
3pc Bathroom
*****
Second level
Primary Bedroom
*****
Bedroom
*****
Bedroom
*****
4pc Bathroom
*****
3pc Bathroom
*****
Laundry room
*****
Courtesy of HOMELIFE MIRACLE REALTY LTD
Book a Showing for this property
Please note that filling out this form you'll be registered and your phone number without the +1 part will be used as a password.
