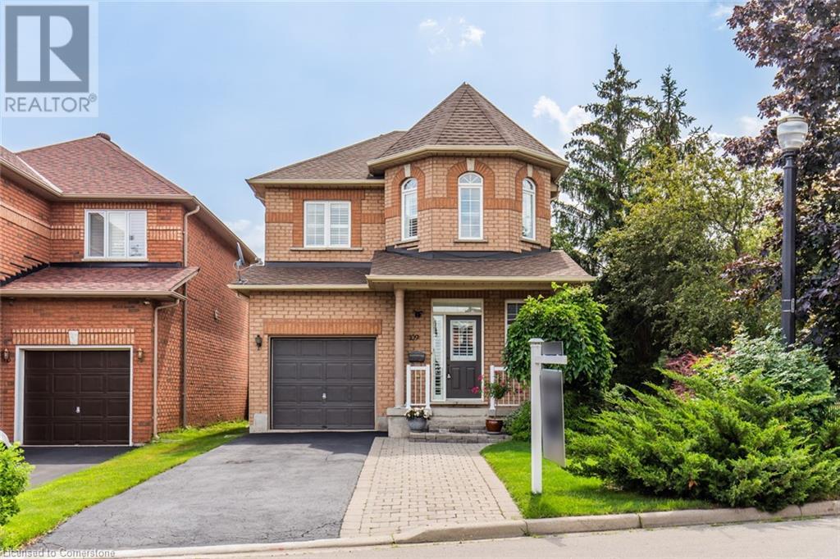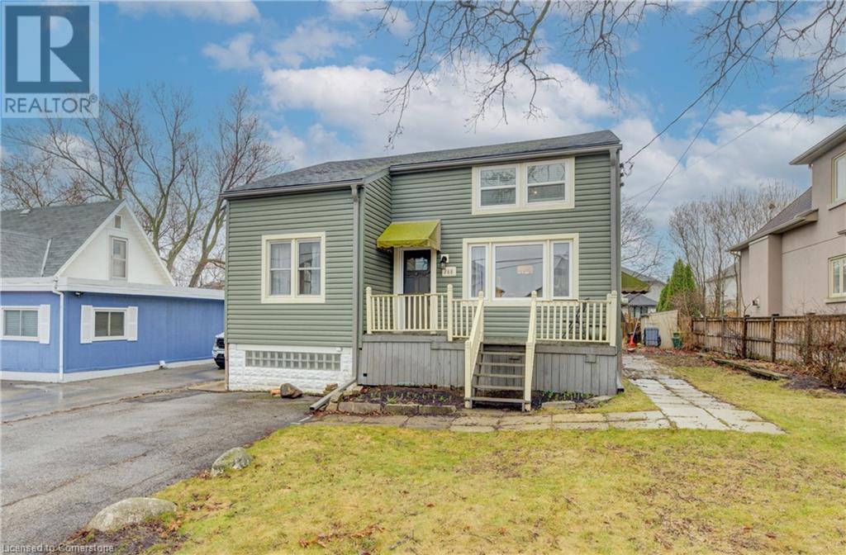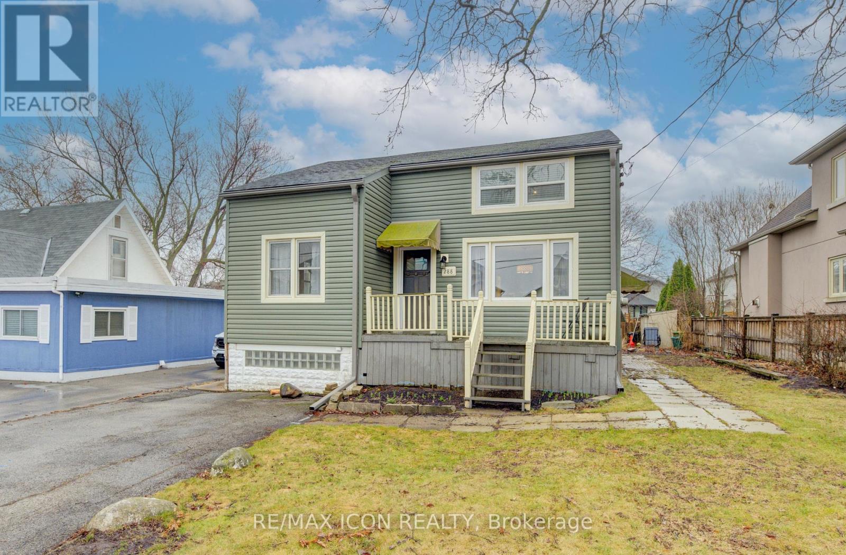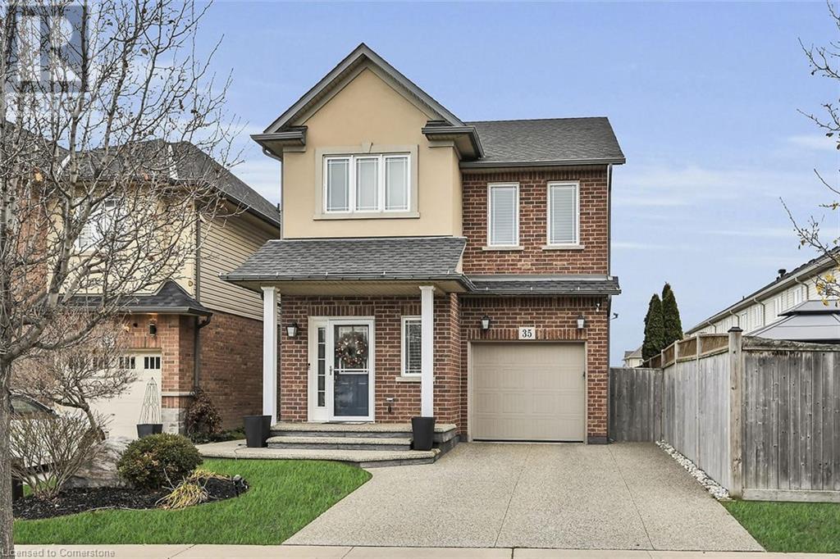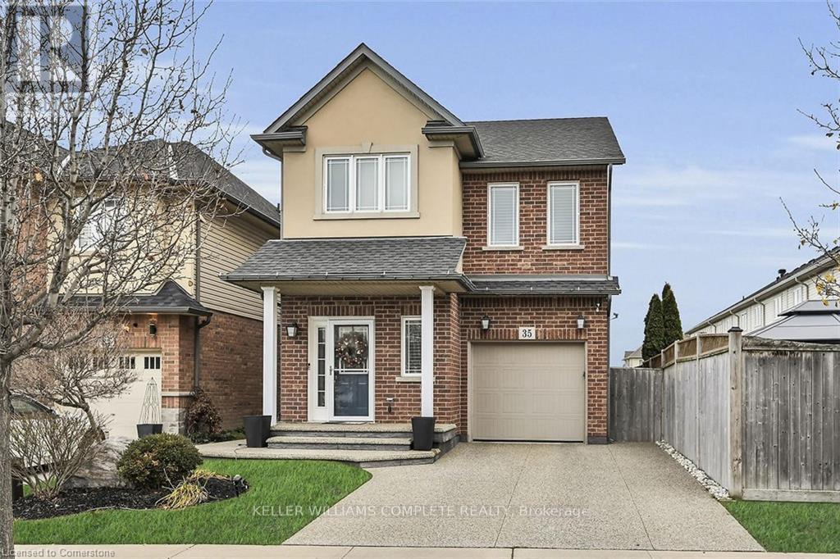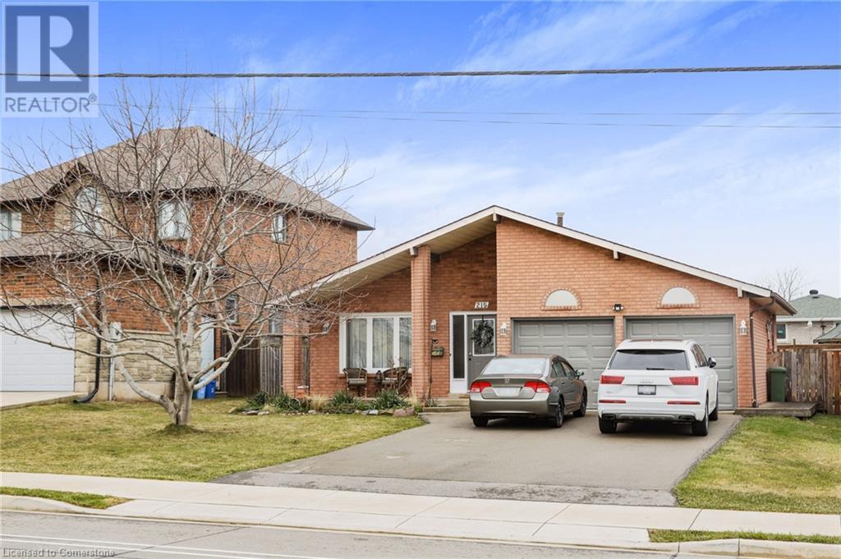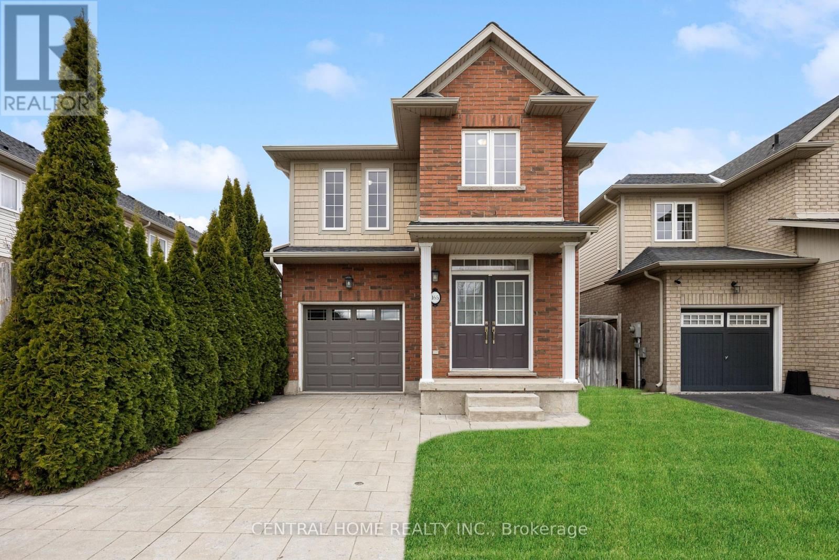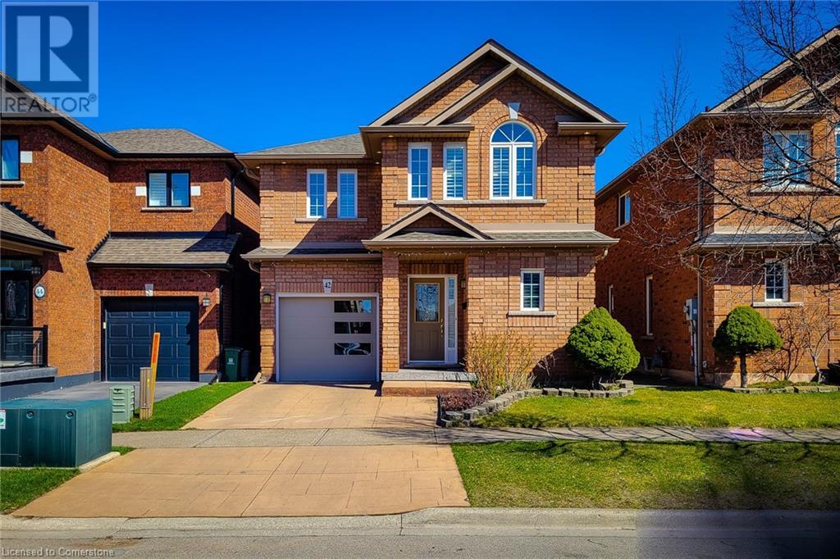Free account required
Unlock the full potential of your property search with a free account! Here's what you'll gain immediate access to:
- Exclusive Access to Every Listing
- Personalized Search Experience
- Favorite Properties at Your Fingertips
- Stay Ahead with Email Alerts
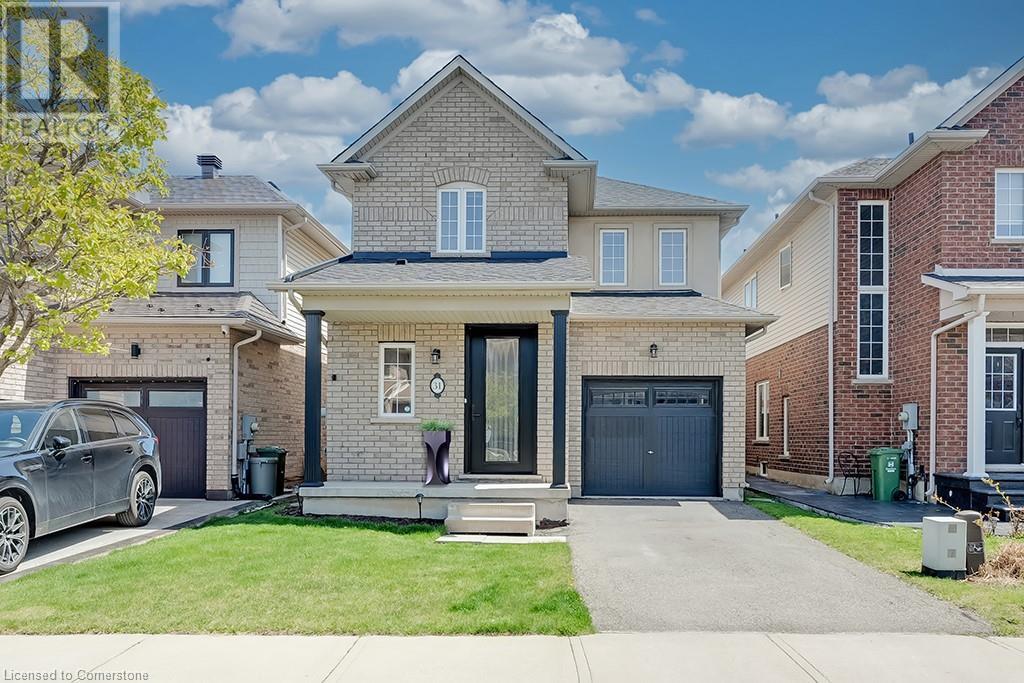
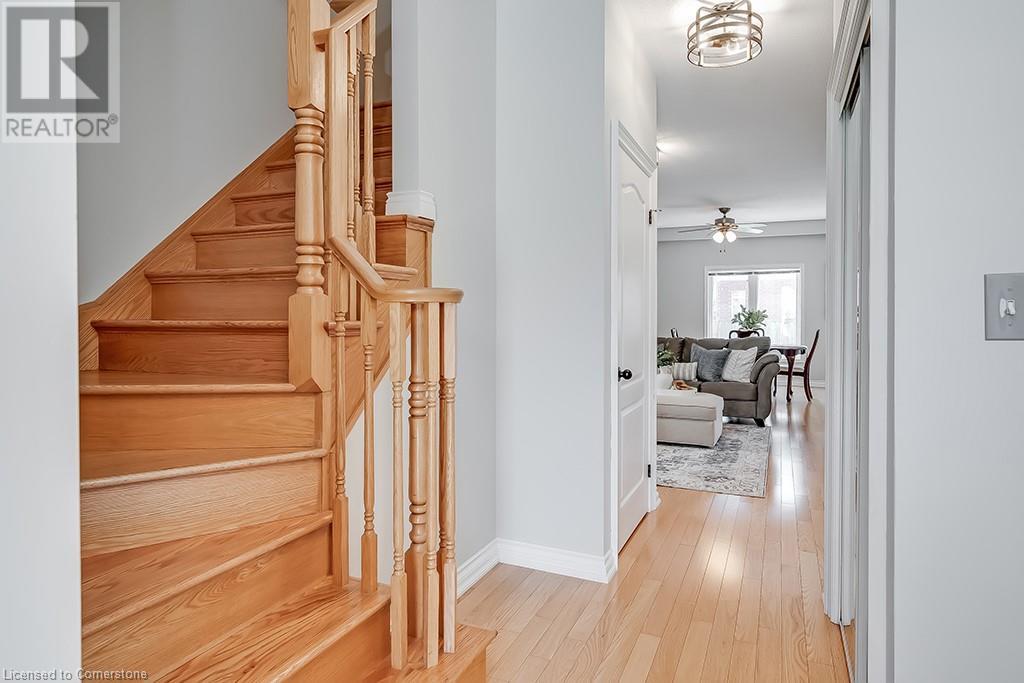
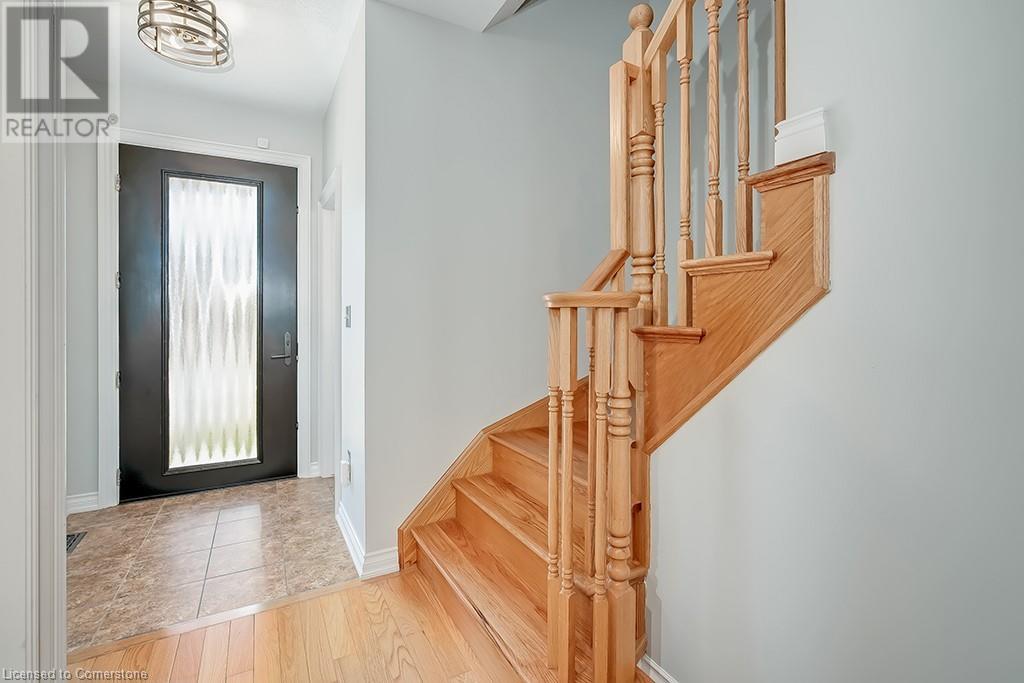
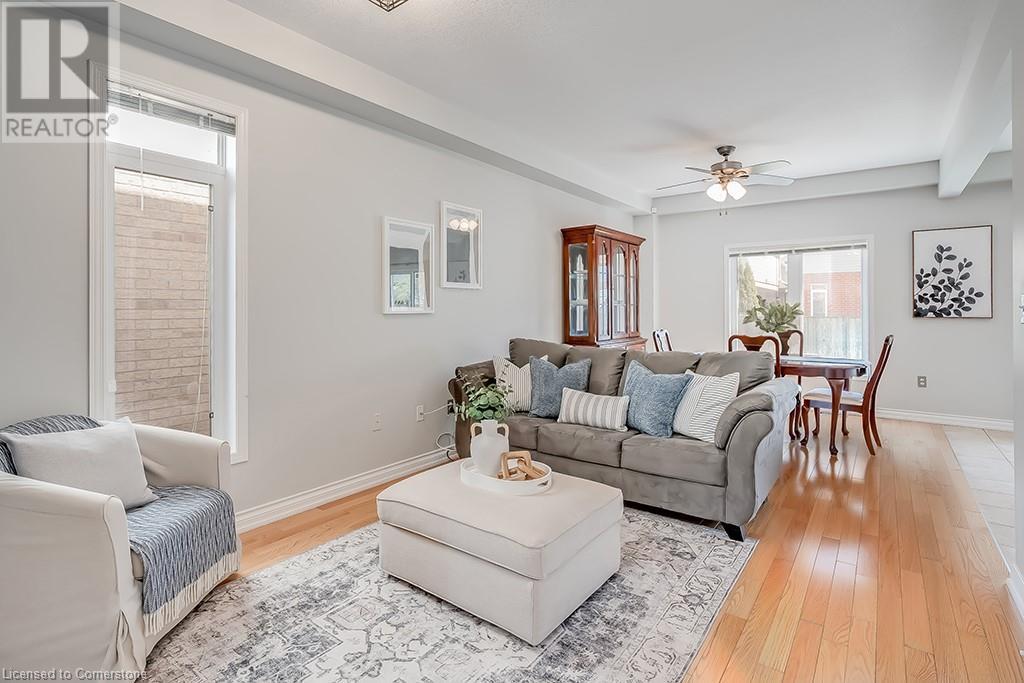
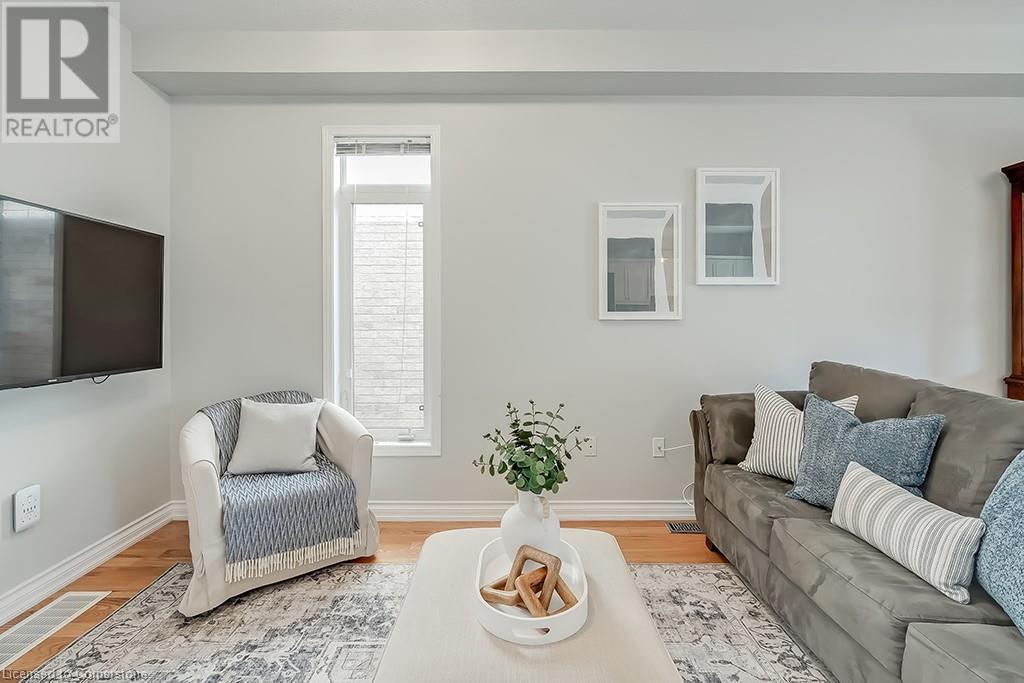
$839,900
31 TIDEMORE Heights
Stoney Creek, Ontario, Ontario, L8E0B8
MLS® Number: 40722779
Property description
Welcome to this beautifully maintained 3-bedroom, 2.5-bath home offering 1,492 sq ft of stylish, move-in ready living space. The open-concept main level features 9-foot ceilings and gleaming hardwood floors in the living and dining areas. The updated kitchen is equipped with stainless steel appliances, under-cabinet lighting, and patio doors that lead to a fully fenced backyard—perfect for summer BBQs or relaxing evenings. Upstairs, you'll find updated vinyl flooring throughout. The spacious primary suite offers a walk-in closet and a private 3-piece bath. Two additional bedrooms feature double closets and share a 4-piece bathroom. Thoughtfully designed for comfort and functionality, this home is fresh, clean, and ready for its next owners. Located close to the lake and local amenities, you'll enjoy easy access to everything this beautiful area has to offer. Whether you're starting out, downsizing, or looking for a family-friendly space, this home checks all the boxes.
Building information
Type
*****
Appliances
*****
Architectural Style
*****
Basement Development
*****
Basement Type
*****
Construction Style Attachment
*****
Cooling Type
*****
Exterior Finish
*****
Foundation Type
*****
Half Bath Total
*****
Heating Fuel
*****
Heating Type
*****
Size Interior
*****
Stories Total
*****
Utility Water
*****
Land information
Access Type
*****
Amenities
*****
Fence Type
*****
Sewer
*****
Size Depth
*****
Size Frontage
*****
Size Total
*****
Rooms
Main level
Living room
*****
Dining room
*****
Eat in kitchen
*****
2pc Bathroom
*****
Basement
Laundry room
*****
Second level
Primary Bedroom
*****
Full bathroom
*****
Bedroom
*****
Bedroom
*****
4pc Bathroom
*****
Courtesy of Royal LePage Burloak Real Estate Services
Book a Showing for this property
Please note that filling out this form you'll be registered and your phone number without the +1 part will be used as a password.

