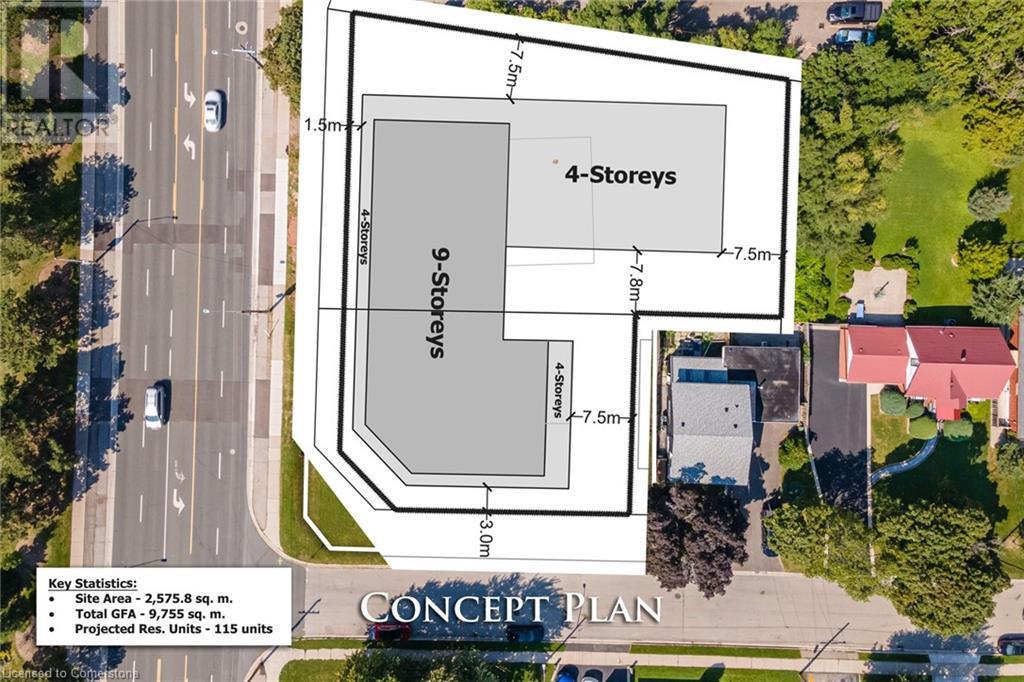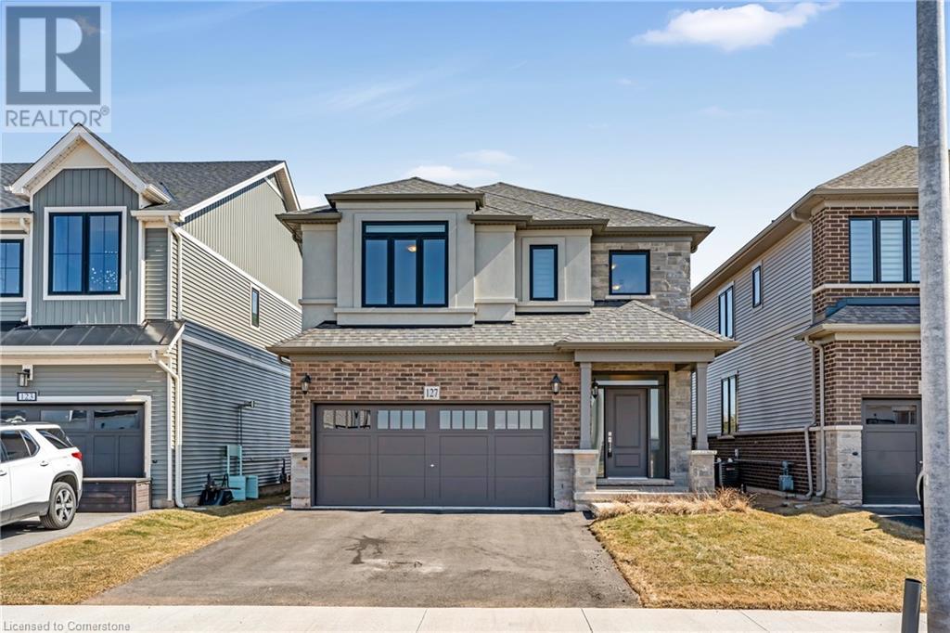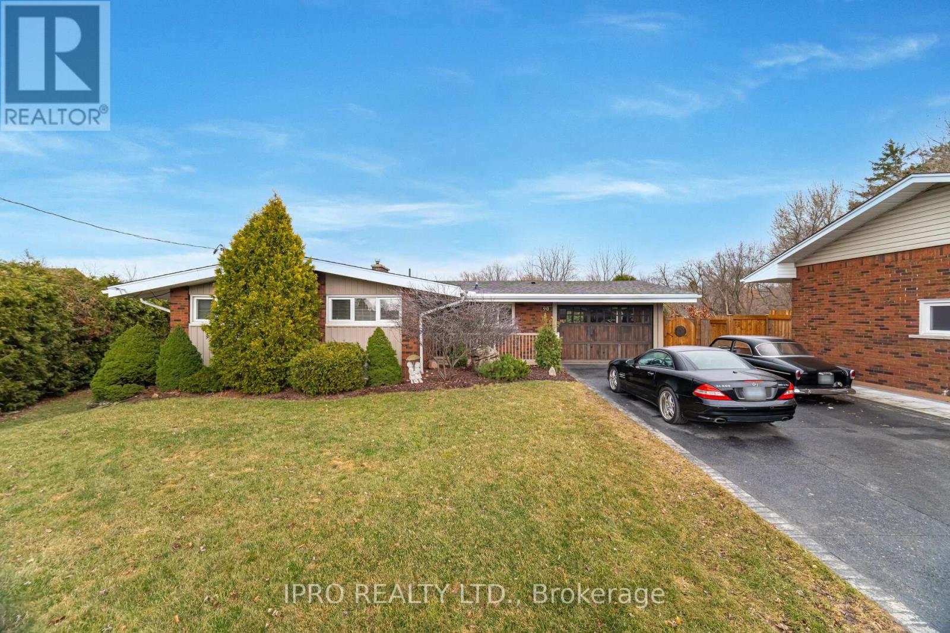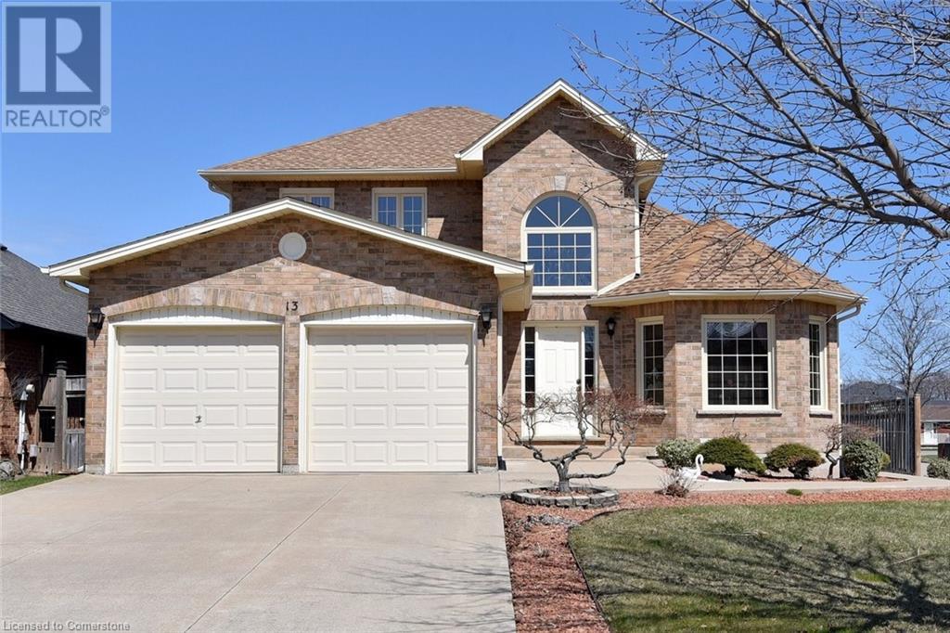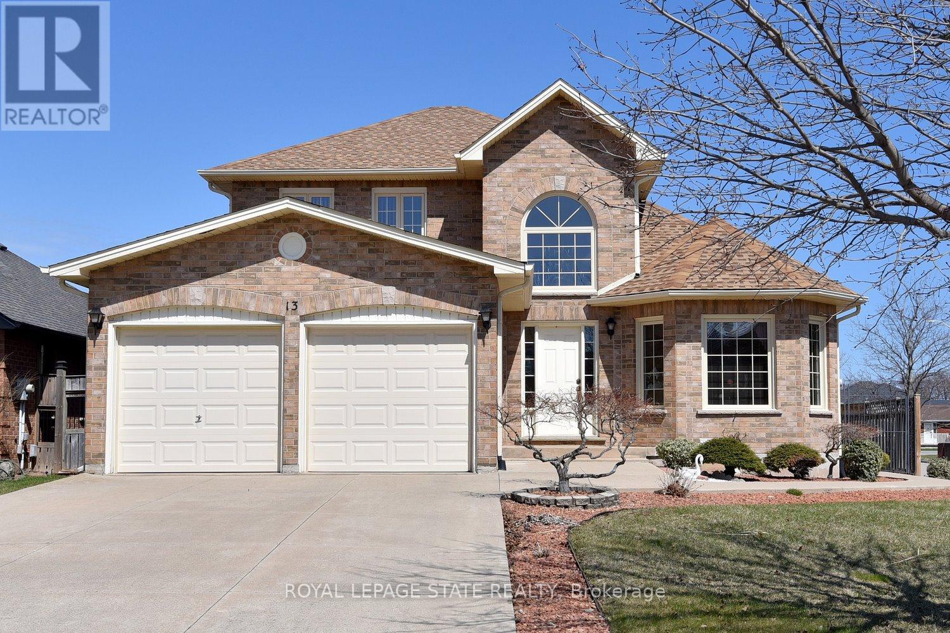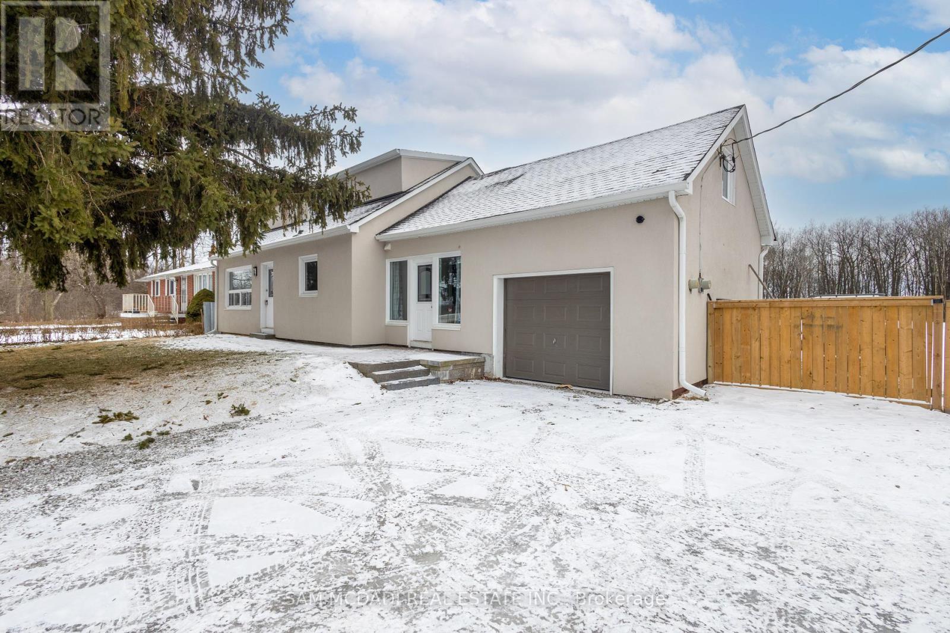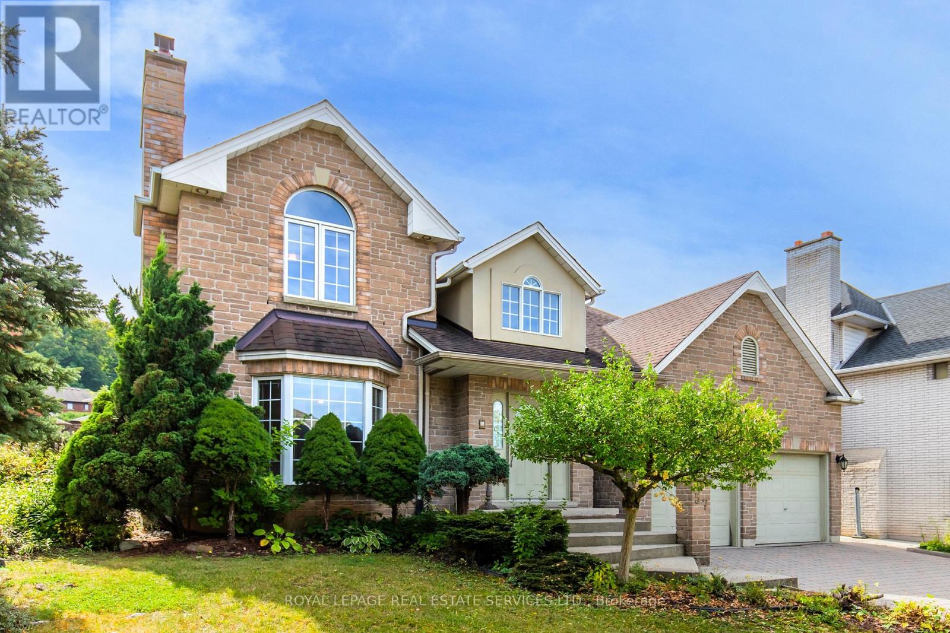Free account required
Unlock the full potential of your property search with a free account! Here's what you'll gain immediate access to:
- Exclusive Access to Every Listing
- Personalized Search Experience
- Favorite Properties at Your Fingertips
- Stay Ahead with Email Alerts
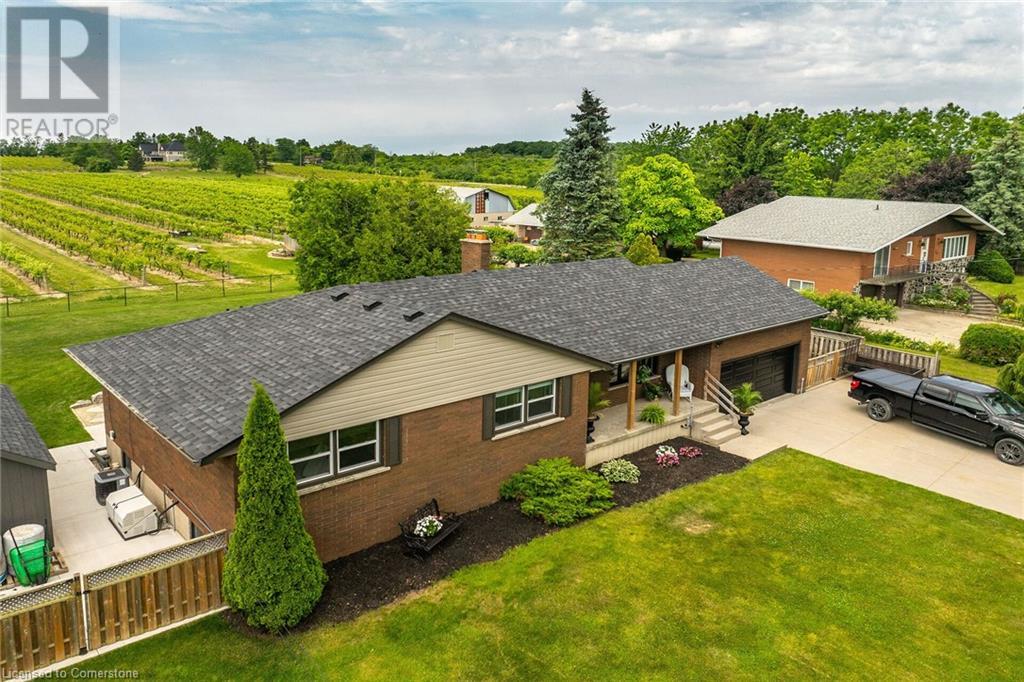
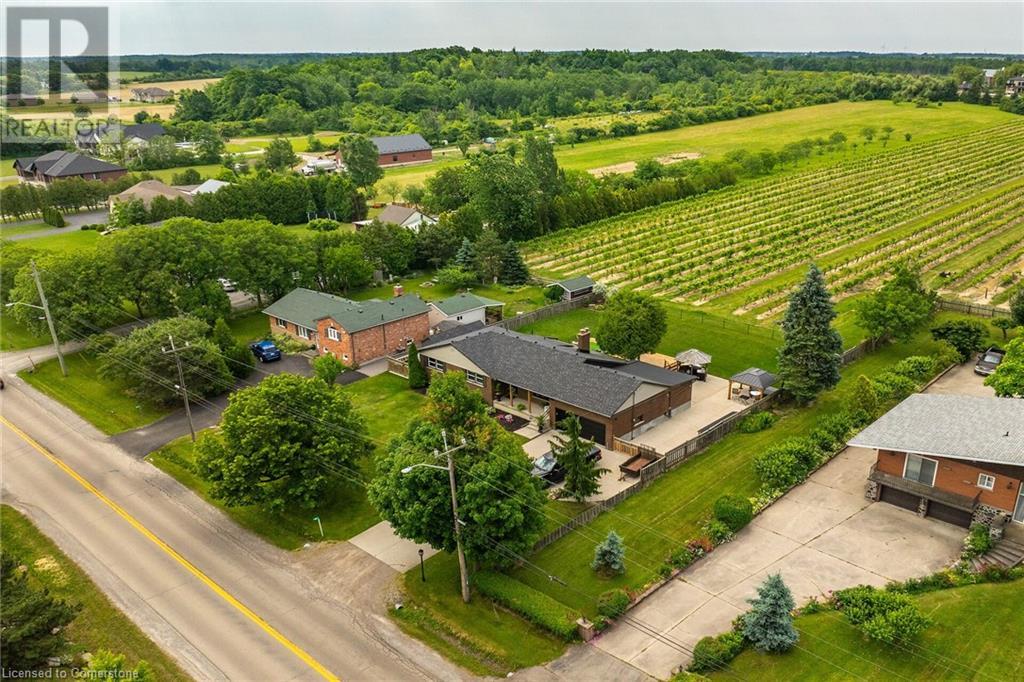
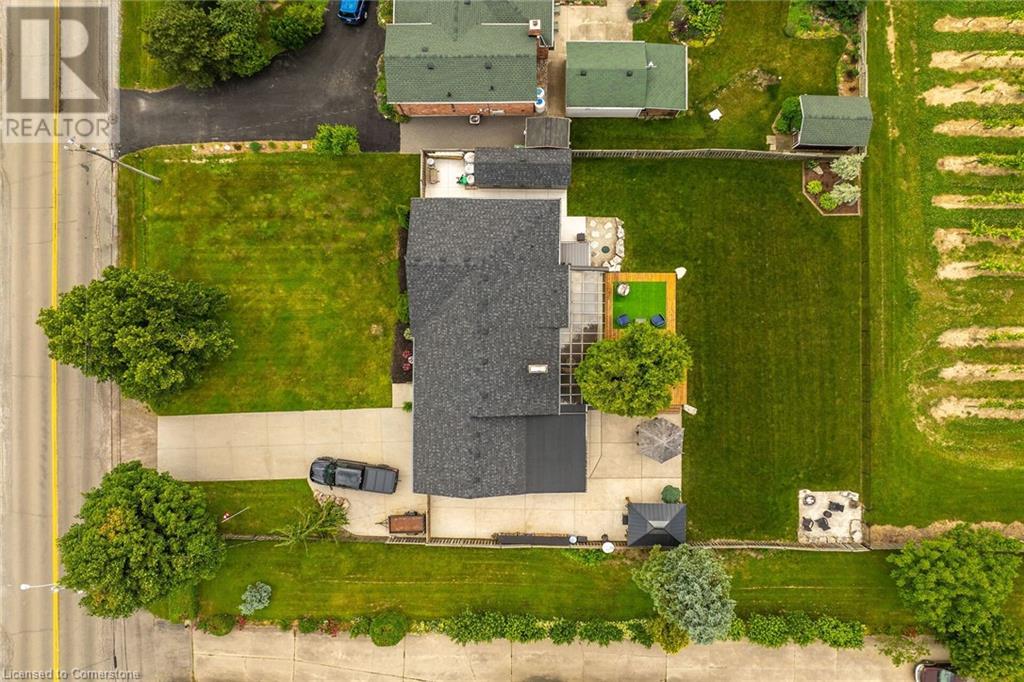
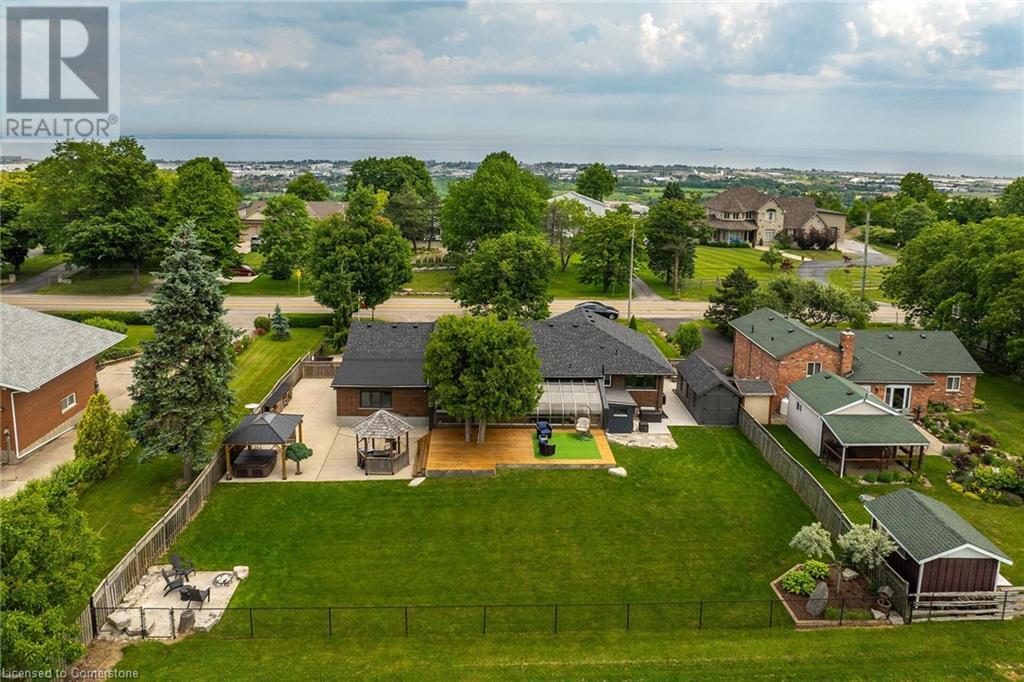
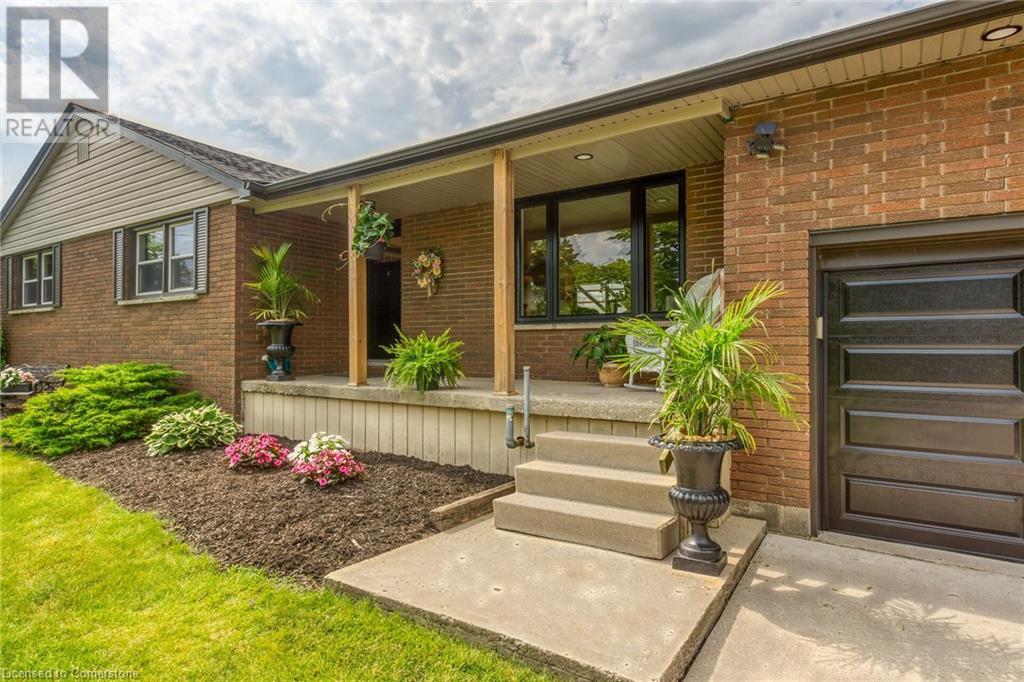
$1,174,900
740 RIDGE Road
Stoney Creek, Ontario, Ontario, L8J2Y8
MLS® Number: 40721770
Property description
Escape the hustle and bustle of city life and discover the tranquility of Ridge Road! Step into this charming brick bungalow offering 1,928 square feet of comfortable, thoughtfully designed living space. The home features 3 spacious bedrooms, 2 full bathrooms, and a bright, inviting living room with a cozy three-way wood-burning fireplace. The eat-in kitchen opens to a beautiful 12x24 solarium, where you can soak in breathtaking views of acres of surrounding farmland. A dedicated home office with its own separate entrance through the double car garage offers convenience and privacy — perfect for today’s flexible lifestyle. Thoughtful updates provide peace of mind, including newer windows and doors, a new garage door (2023), updated bathrooms, roof (2022), a “Champion” 14.5 kW generator (2022), and an owned hot water tank (2021). Outside, the property is an entertainer’s dream, featuring a cabana-style shed ideal for enjoying your favorite drinks, a second 10x16 shed for additional storage, a relaxing hot tub, and a welcoming gazebo. This serene country property offers privacy, open skies, and a lifestyle of peaceful living. Your private oasis awaits — welcome home!
Building information
Type
*****
Appliances
*****
Architectural Style
*****
Basement Development
*****
Basement Type
*****
Constructed Date
*****
Construction Style Attachment
*****
Cooling Type
*****
Exterior Finish
*****
Fireplace Fuel
*****
Fireplace Present
*****
FireplaceTotal
*****
Fireplace Type
*****
Foundation Type
*****
Heating Fuel
*****
Heating Type
*****
Size Interior
*****
Stories Total
*****
Utility Water
*****
Land information
Amenities
*****
Sewer
*****
Size Depth
*****
Size Frontage
*****
Size Total
*****
Rooms
Main level
Eat in kitchen
*****
Living room
*****
Sunroom
*****
Primary Bedroom
*****
3pc Bathroom
*****
Bedroom
*****
Bedroom
*****
Office
*****
3pc Bathroom
*****
Basement
Laundry room
*****
Workshop
*****
Storage
*****
Main level
Eat in kitchen
*****
Living room
*****
Sunroom
*****
Primary Bedroom
*****
3pc Bathroom
*****
Bedroom
*****
Bedroom
*****
Office
*****
3pc Bathroom
*****
Basement
Laundry room
*****
Workshop
*****
Storage
*****
Main level
Eat in kitchen
*****
Living room
*****
Sunroom
*****
Primary Bedroom
*****
3pc Bathroom
*****
Bedroom
*****
Bedroom
*****
Office
*****
3pc Bathroom
*****
Basement
Laundry room
*****
Workshop
*****
Storage
*****
Main level
Eat in kitchen
*****
Living room
*****
Sunroom
*****
Primary Bedroom
*****
3pc Bathroom
*****
Bedroom
*****
Bedroom
*****
Office
*****
3pc Bathroom
*****
Basement
Laundry room
*****
Workshop
*****
Storage
*****
Main level
Eat in kitchen
*****
Living room
*****
Courtesy of PureRealty Brokerage
Book a Showing for this property
Please note that filling out this form you'll be registered and your phone number without the +1 part will be used as a password.
