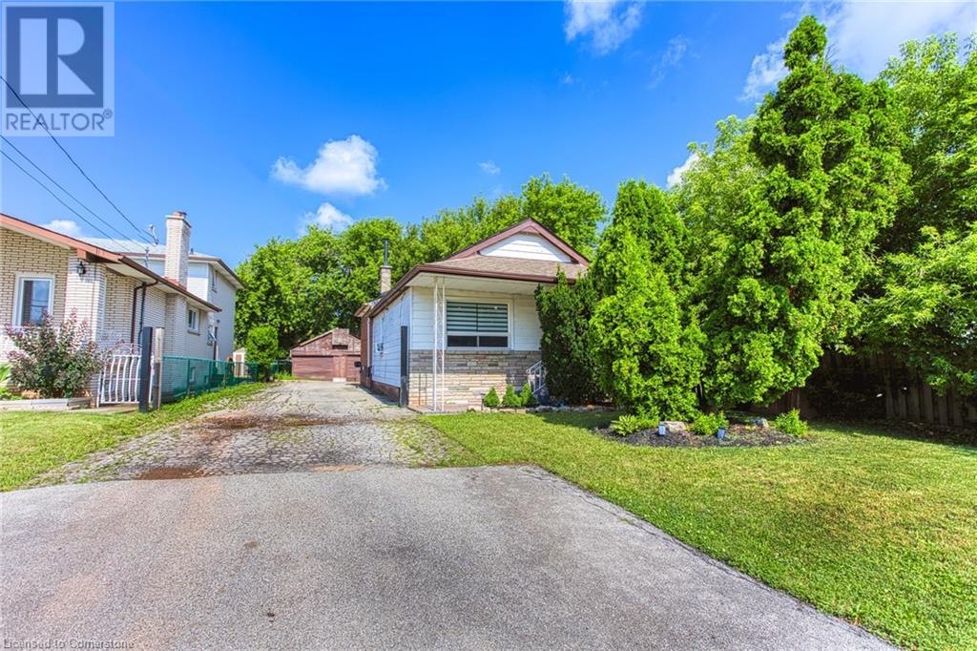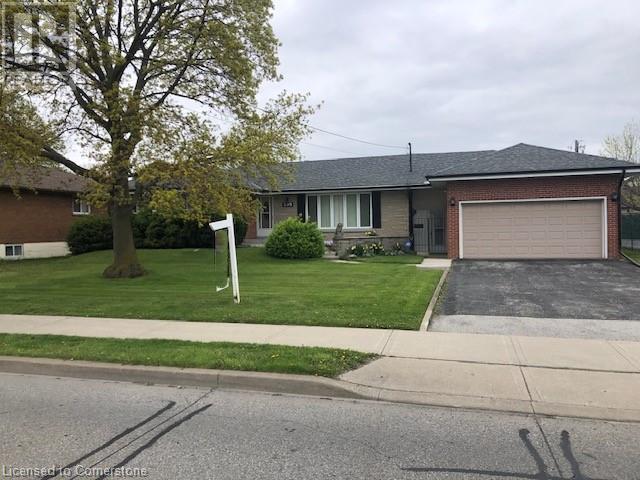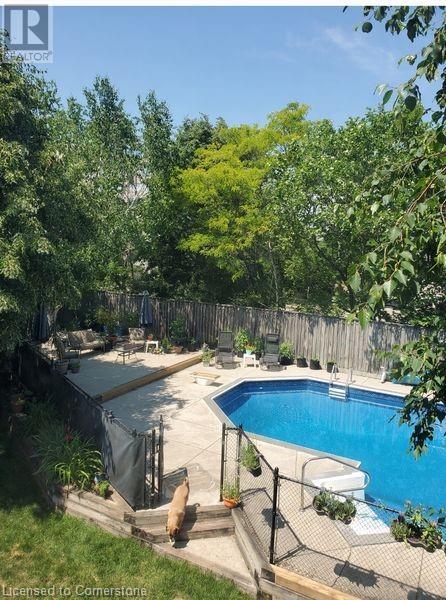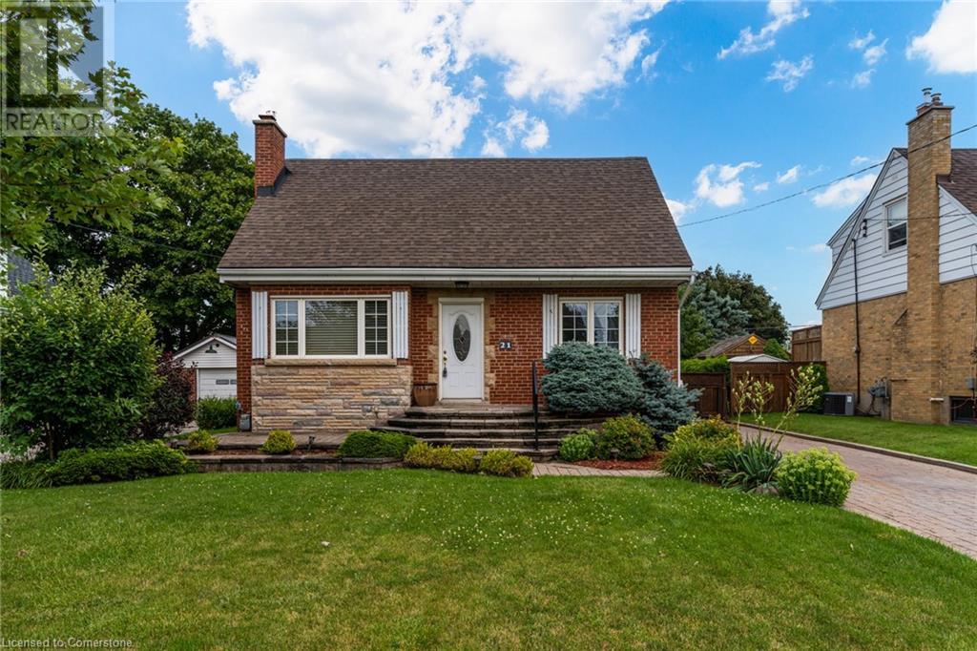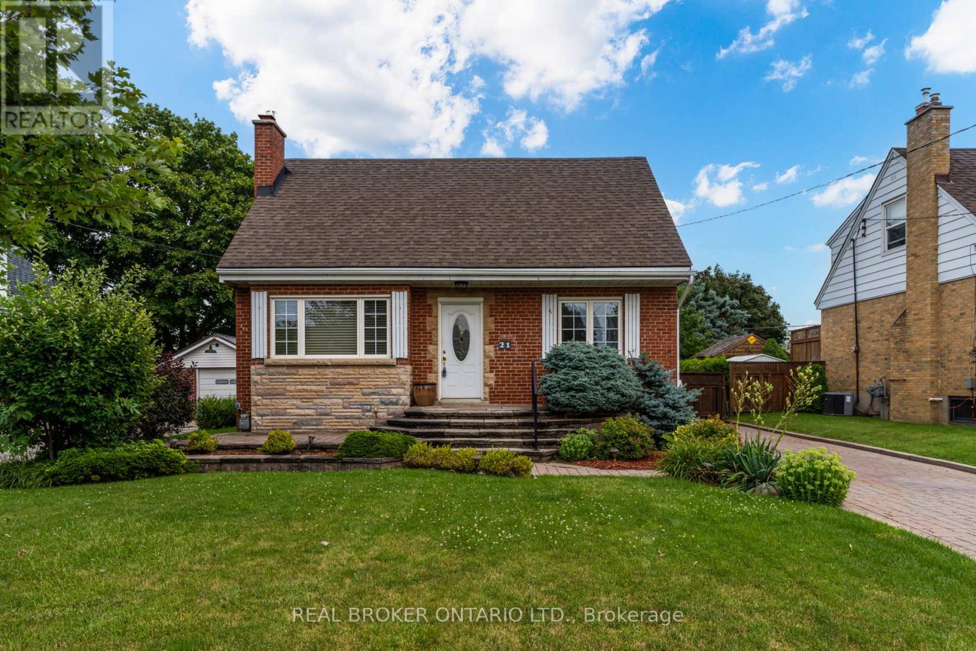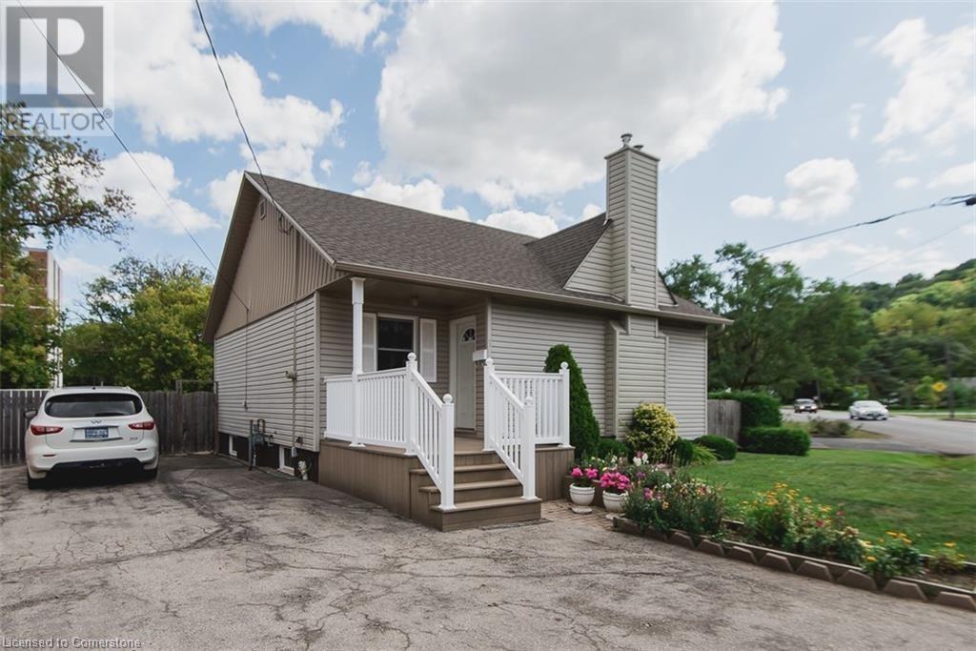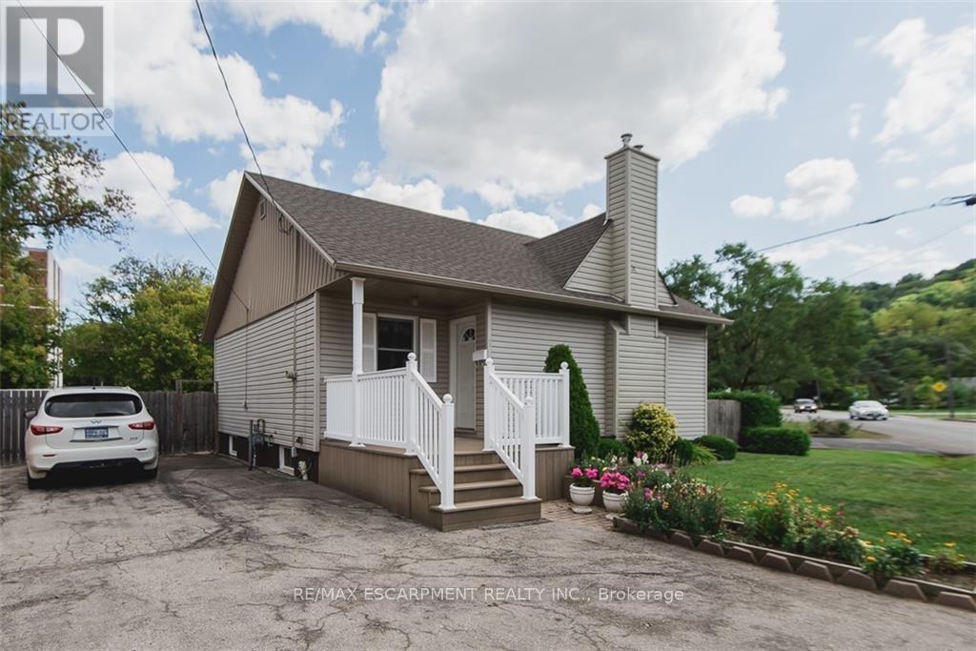Free account required
Unlock the full potential of your property search with a free account! Here's what you'll gain immediate access to:
- Exclusive Access to Every Listing
- Personalized Search Experience
- Favorite Properties at Your Fingertips
- Stay Ahead with Email Alerts
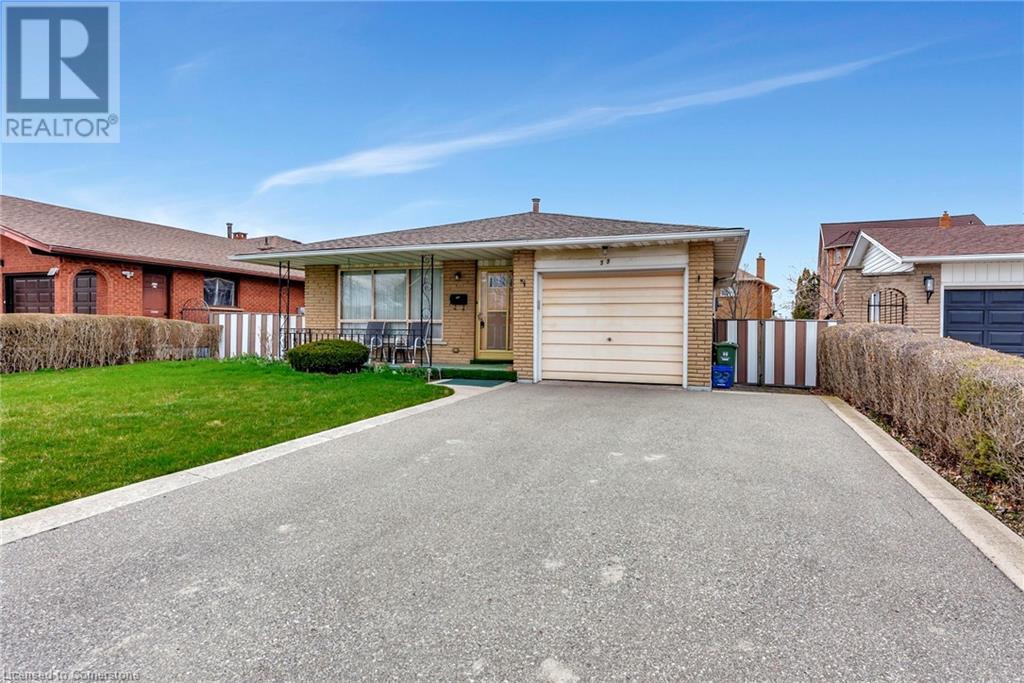
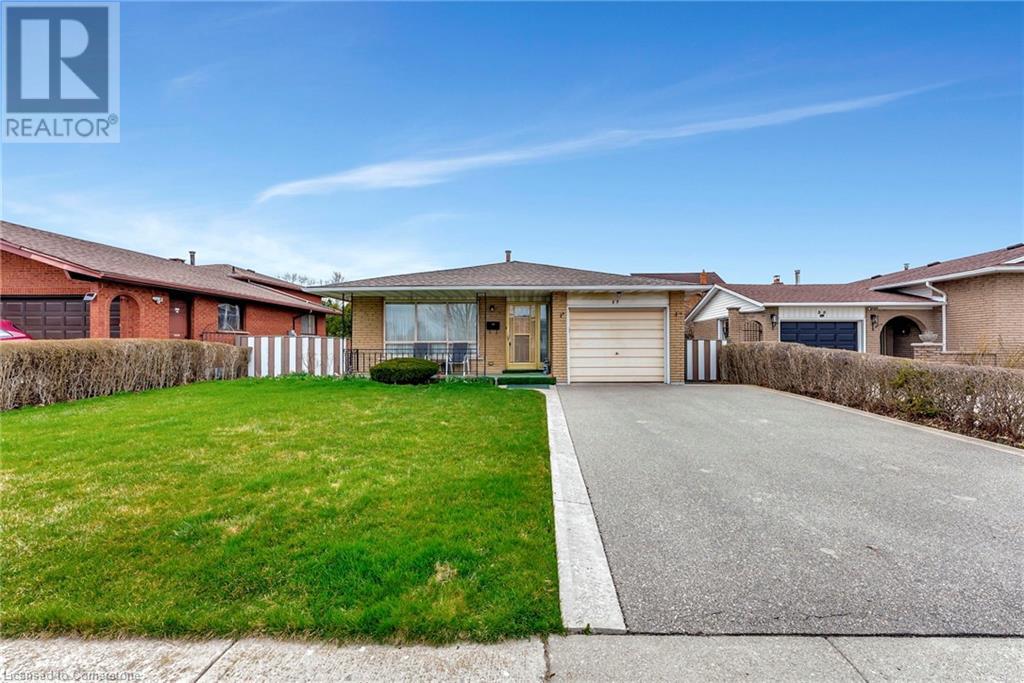
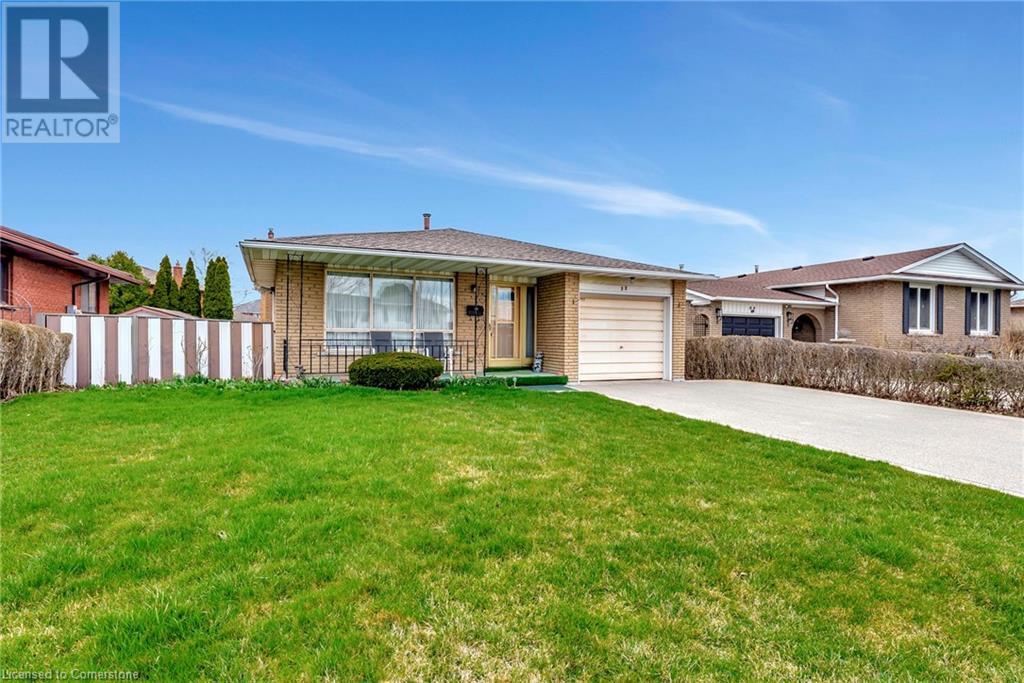
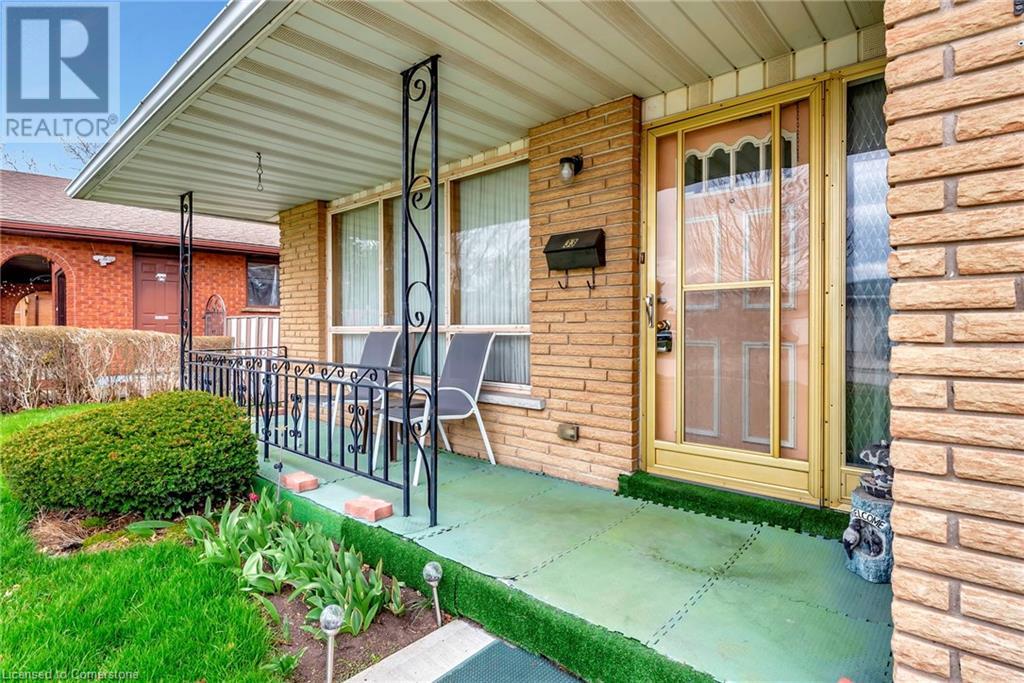
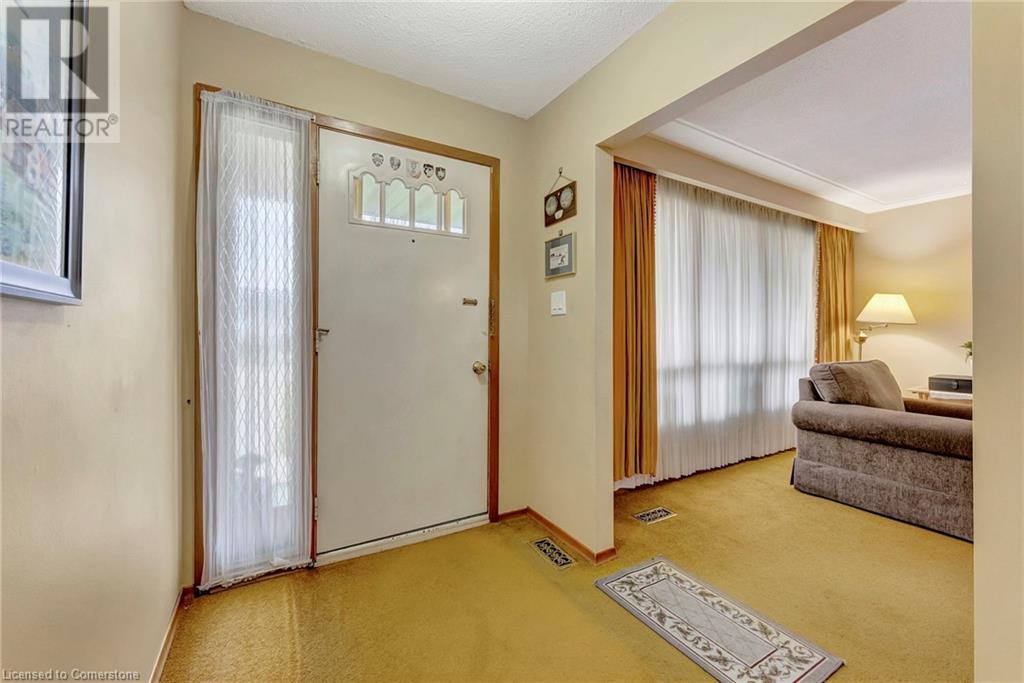
$699,900
33 LYNWOOD Drive
Stoney Creek, Ontario, Ontario, L8E3E8
MLS® Number: 40720494
Property description
Welcome to 33 Lynwood Drive, a well-maintained 4-level backsplit located in the desirable Eastdale neighbourhood of Stoney Creek. This charming home offers 3 spacious bedrooms, a full 4-piece bathroom, and a convenient 2-piece bath on the lower level. Ideal for families or investors, the separate side entrance provides direct access to the lower level, offering in-law suite potential or flexible living arrangements. Enjoy the functional layout featuring a bright living/dining area, a cozy lower-level family room, and an eat-in kitchen with plenty of natural light. The attached single garage includes inside entry, and the double-wide private driveway accommodates parking for up to 4 vehicles—perfect for multiple drivers or guests. Located on a quiet, family-friendly street, this property is just minutes from schools, steps away from Ferris Park, shopping centres and quick highway access—making daily errands and commutes a breeze. A great opportunity to move into a mature neighbourhood with strong community roots.
Building information
Type
*****
Appliances
*****
Basement Development
*****
Basement Type
*****
Constructed Date
*****
Construction Style Attachment
*****
Cooling Type
*****
Exterior Finish
*****
Fireplace Present
*****
FireplaceTotal
*****
Foundation Type
*****
Half Bath Total
*****
Heating Fuel
*****
Heating Type
*****
Size Interior
*****
Utility Water
*****
Land information
Amenities
*****
Sewer
*****
Size Depth
*****
Size Frontage
*****
Size Total
*****
Rooms
Main level
Eat in kitchen
*****
Dining room
*****
Living room
*****
Lower level
Family room
*****
Office
*****
2pc Bathroom
*****
Basement
Laundry room
*****
Storage
*****
Second level
4pc Bathroom
*****
Primary Bedroom
*****
Bedroom
*****
Bedroom
*****
Main level
Eat in kitchen
*****
Dining room
*****
Living room
*****
Lower level
Family room
*****
Office
*****
2pc Bathroom
*****
Basement
Laundry room
*****
Storage
*****
Second level
4pc Bathroom
*****
Primary Bedroom
*****
Bedroom
*****
Bedroom
*****
Main level
Eat in kitchen
*****
Dining room
*****
Living room
*****
Lower level
Family room
*****
Office
*****
2pc Bathroom
*****
Basement
Laundry room
*****
Storage
*****
Second level
4pc Bathroom
*****
Primary Bedroom
*****
Bedroom
*****
Bedroom
*****
Main level
Eat in kitchen
*****
Dining room
*****
Living room
*****
Lower level
Family room
*****
Office
*****
2pc Bathroom
*****
Basement
Laundry room
*****
Storage
*****
Second level
4pc Bathroom
*****
Primary Bedroom
*****
Bedroom
*****
Bedroom
*****
Main level
Eat in kitchen
*****
Dining room
*****
Courtesy of Keller Williams Edge Realty, Brokerage
Book a Showing for this property
Please note that filling out this form you'll be registered and your phone number without the +1 part will be used as a password.
