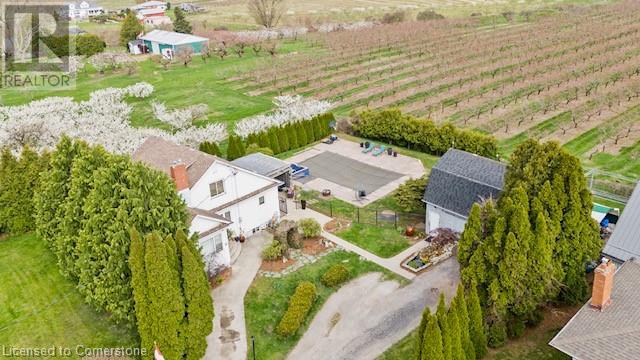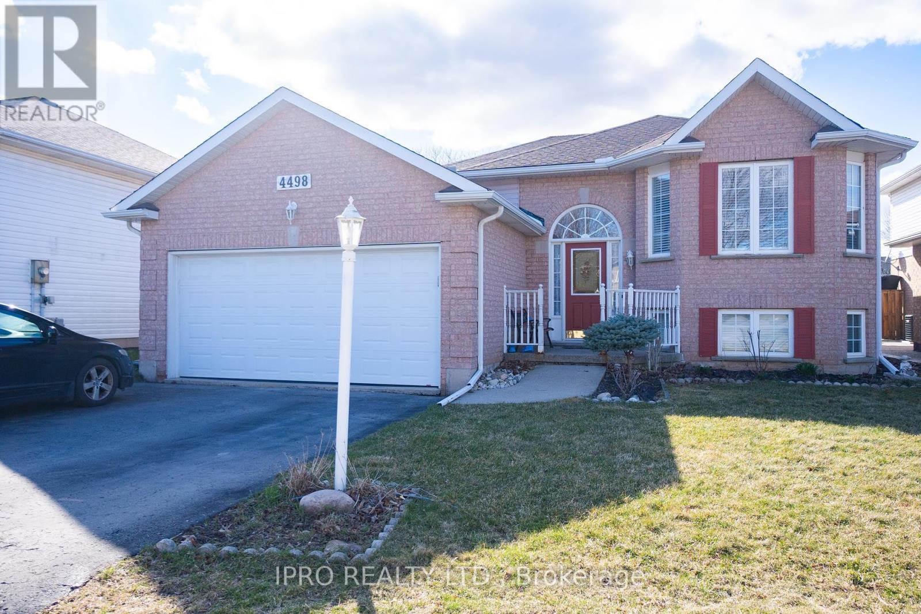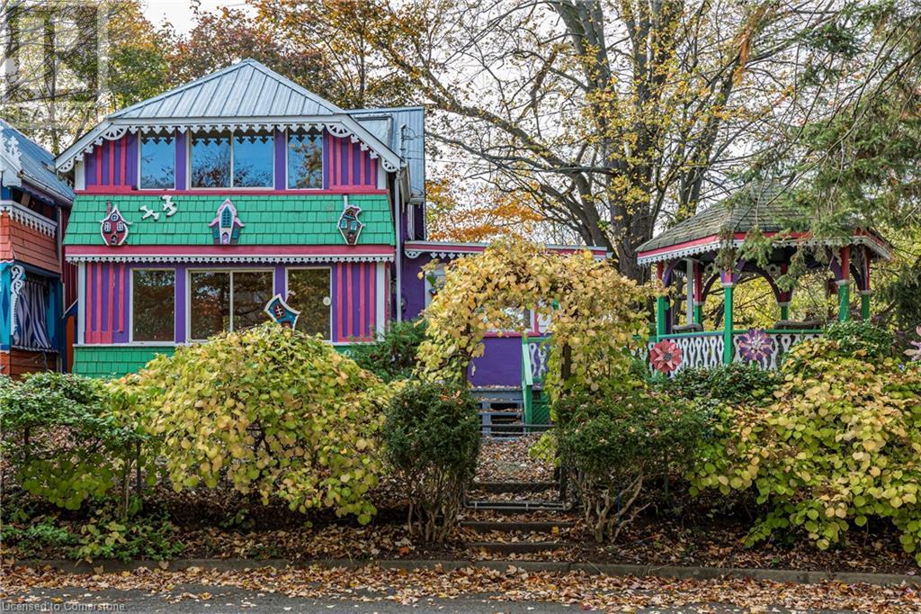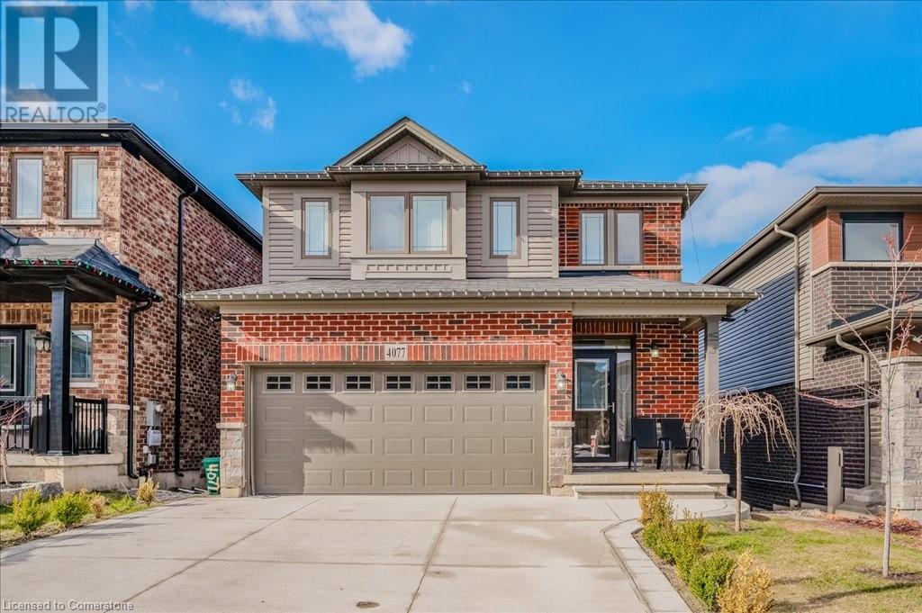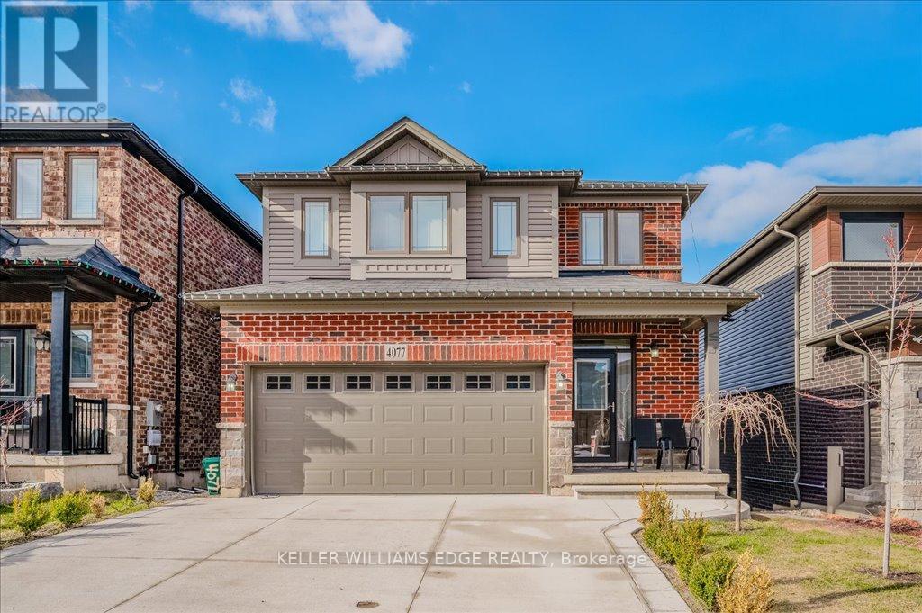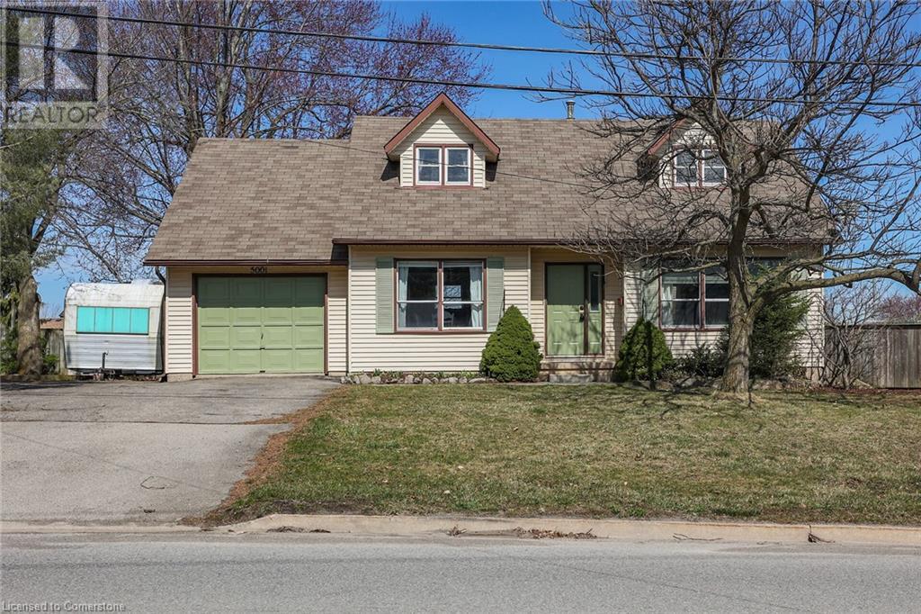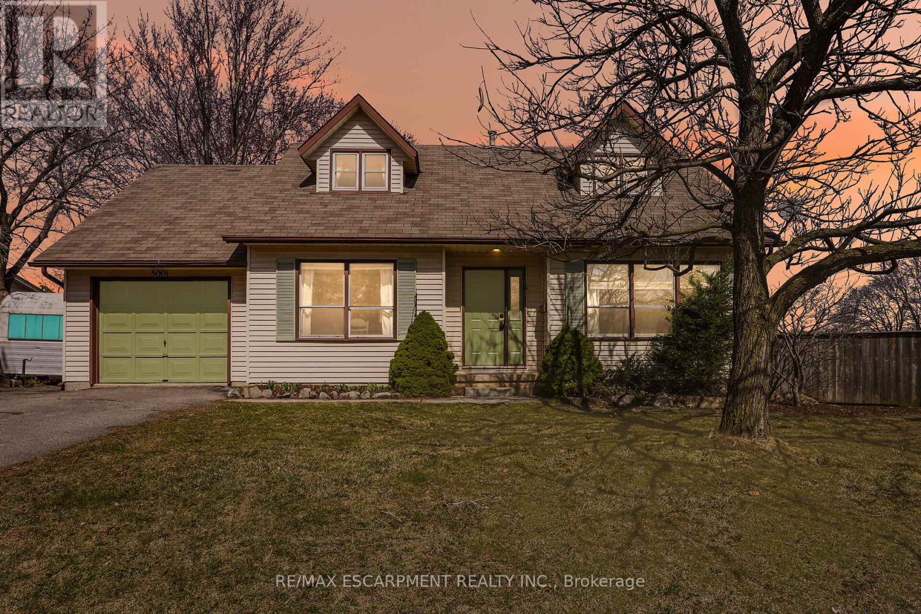Free account required
Unlock the full potential of your property search with a free account! Here's what you'll gain immediate access to:
- Exclusive Access to Every Listing
- Personalized Search Experience
- Favorite Properties at Your Fingertips
- Stay Ahead with Email Alerts
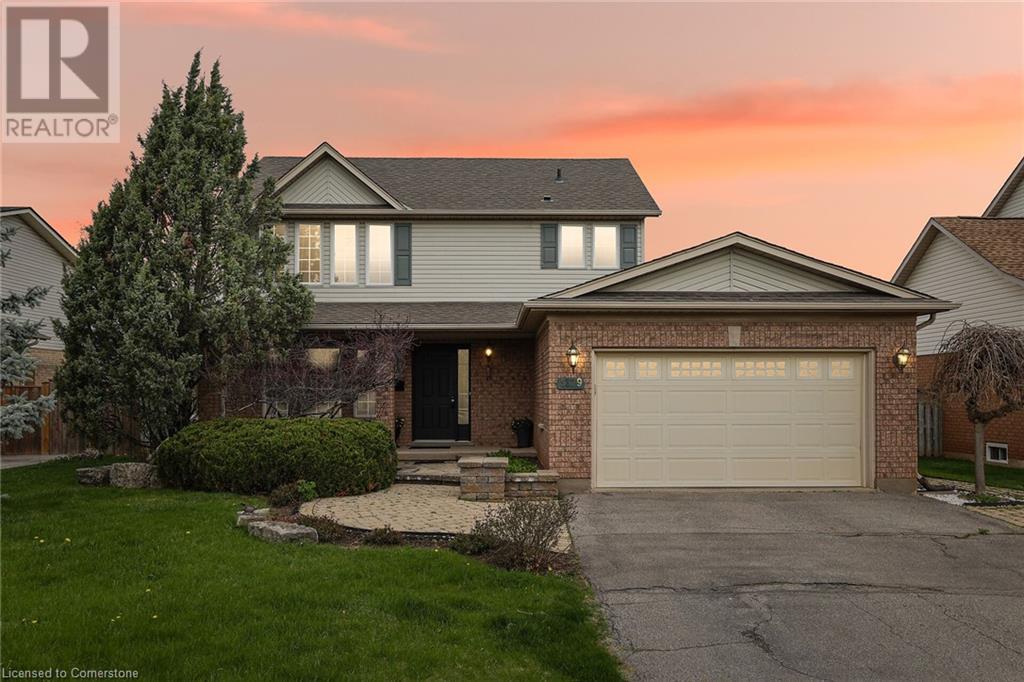
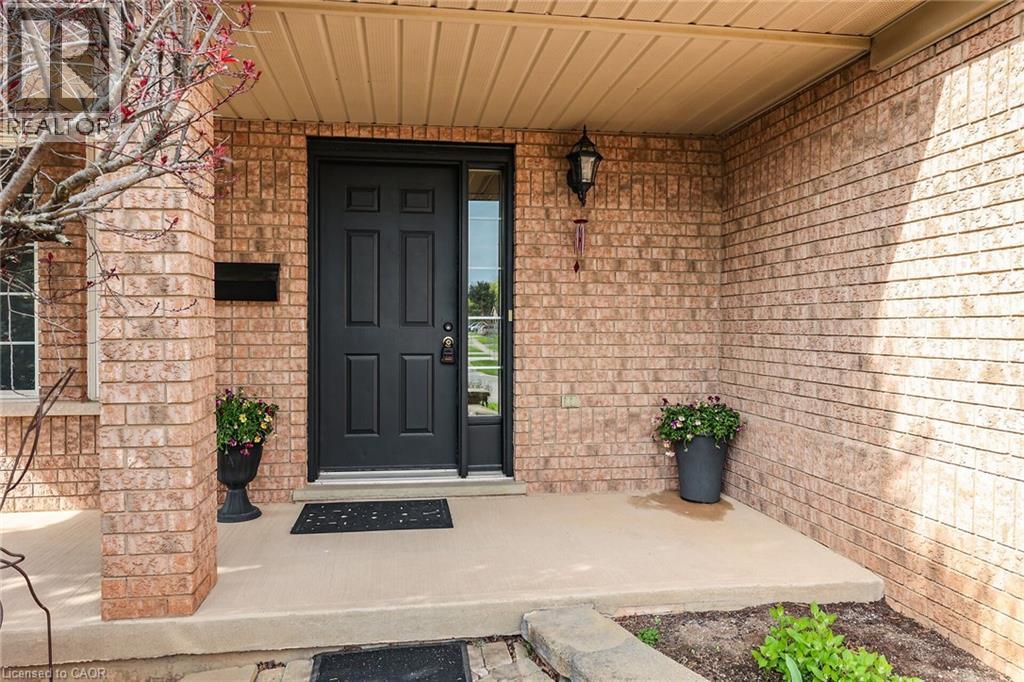
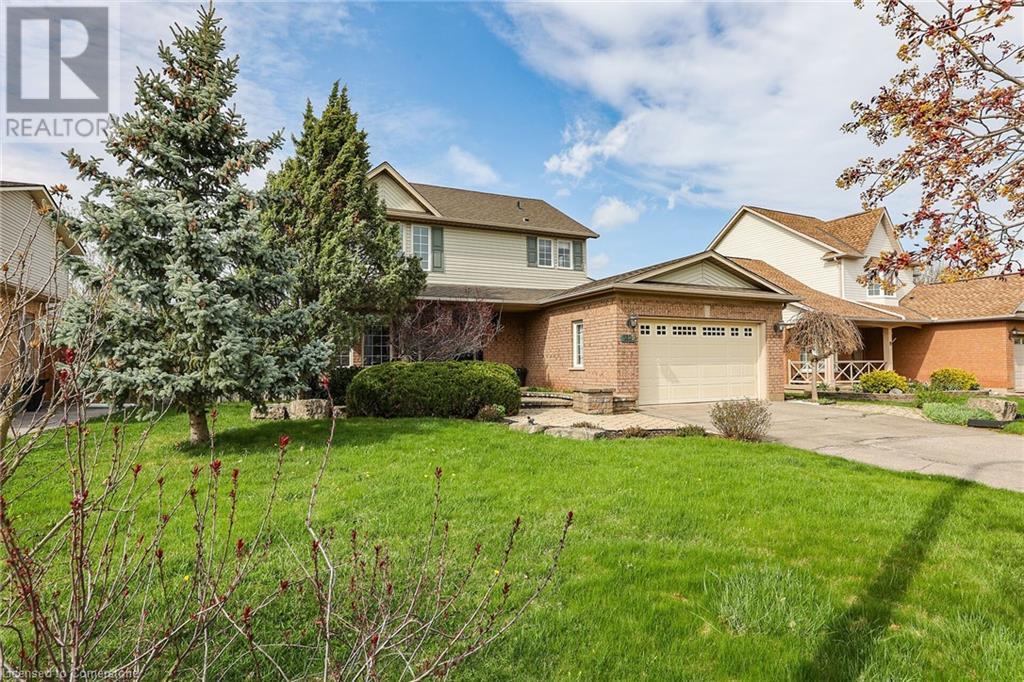
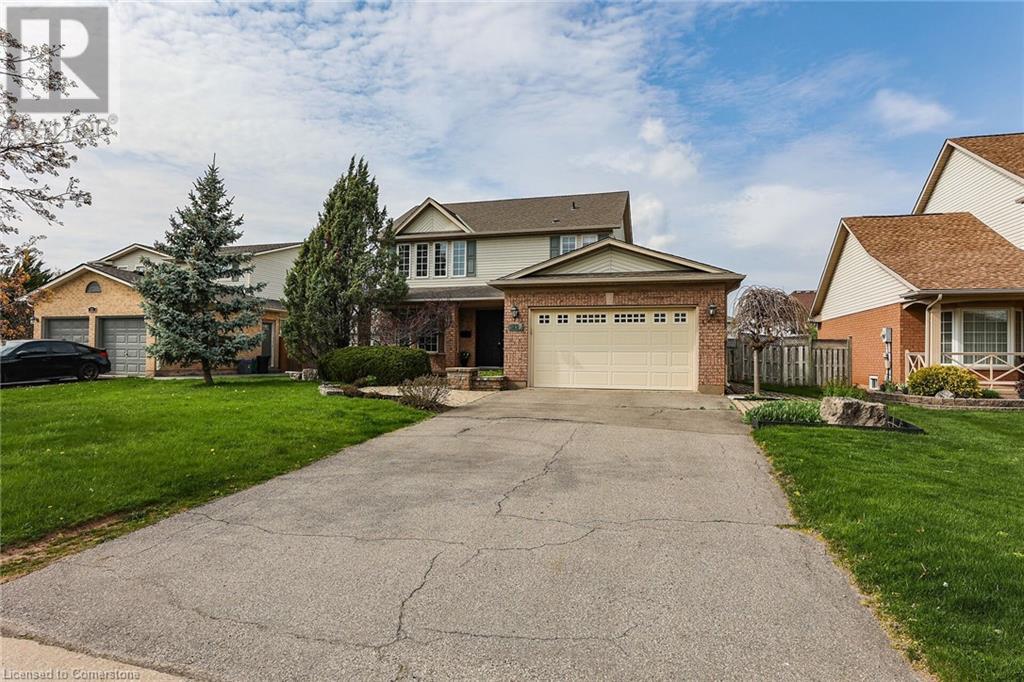
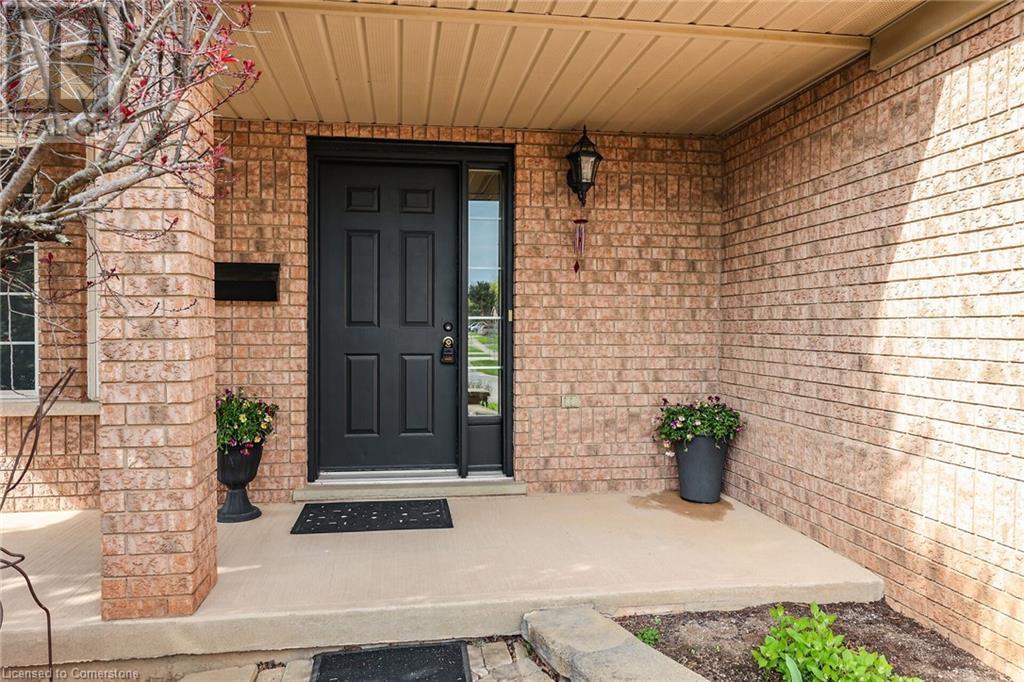
$788,888
5129 CRIMSON KING Way
Beamsville, Ontario, Ontario, L3J0J2
MLS® Number: 40720255
Property description
Welcome home to 5129 Crimson King Way in beautiful Beamsville. If you are looking for an established quiet neighbourhood this home is for you. Situated in the heart of Beamsville this 3 bedroom 2.5 bath home offers a finished basement with a family room, corner gas fireplace, 3 pc bath laundry combo and and extra storage area that could easily be converted into an additional bedroom or home office. Upper level offers spacious bedrooms, primary bedroom has ensuite privilege to 4pc bath with sep shower and soaker tub. Main floor lay out is open and bright with a dining / living room combo, oak kitchen leading to a large deck and yard. Separate entrance to lower level from garage, laundry hook up available on main level. Walking distance to Rotary Park and the Fleming Center, come make this home yours.
Building information
Type
*****
Appliances
*****
Architectural Style
*****
Basement Development
*****
Basement Type
*****
Constructed Date
*****
Construction Style Attachment
*****
Cooling Type
*****
Exterior Finish
*****
Fireplace Present
*****
FireplaceTotal
*****
Foundation Type
*****
Half Bath Total
*****
Heating Fuel
*****
Heating Type
*****
Size Interior
*****
Stories Total
*****
Utility Water
*****
Land information
Access Type
*****
Amenities
*****
Sewer
*****
Size Depth
*****
Size Frontage
*****
Size Total
*****
Rooms
Main level
Living room
*****
Kitchen
*****
2pc Bathroom
*****
Basement
Recreation room
*****
3pc Bathroom
*****
Storage
*****
Second level
Primary Bedroom
*****
Bedroom
*****
Bedroom
*****
4pc Bathroom
*****
Main level
Living room
*****
Kitchen
*****
2pc Bathroom
*****
Basement
Recreation room
*****
3pc Bathroom
*****
Storage
*****
Second level
Primary Bedroom
*****
Bedroom
*****
Bedroom
*****
4pc Bathroom
*****
Courtesy of RE/MAX Escarpment Realty Inc.
Book a Showing for this property
Please note that filling out this form you'll be registered and your phone number without the +1 part will be used as a password.
