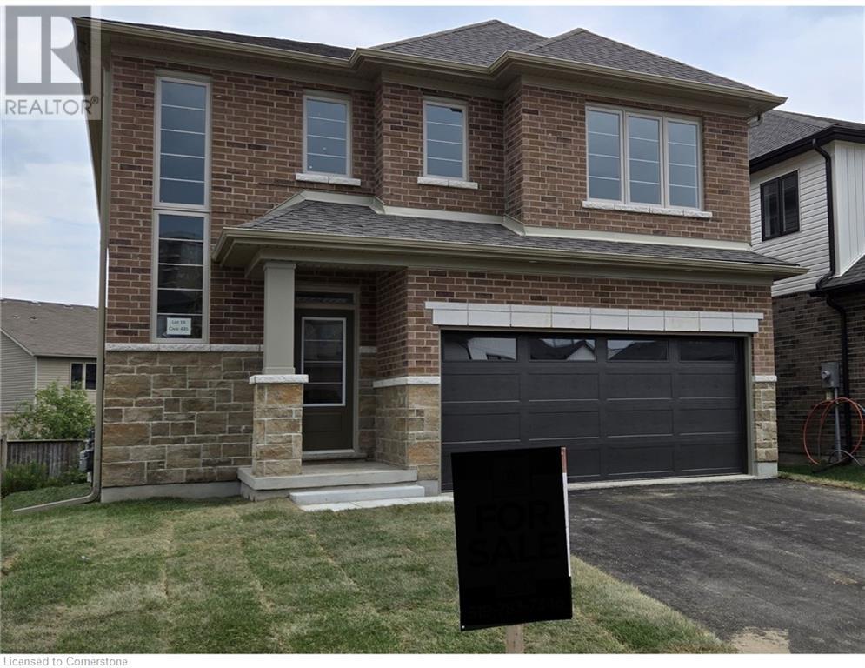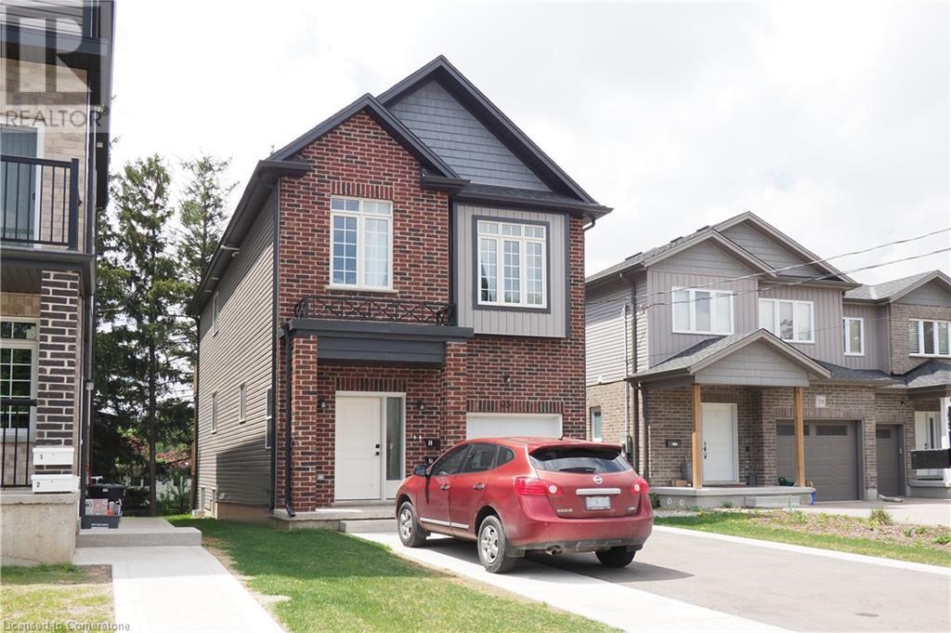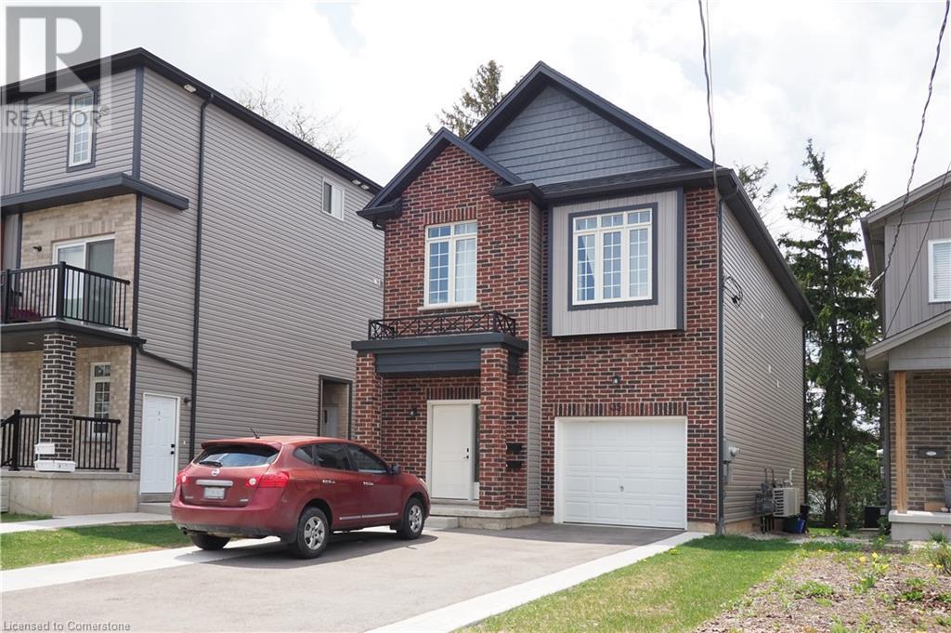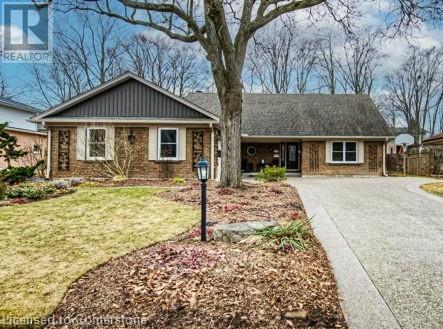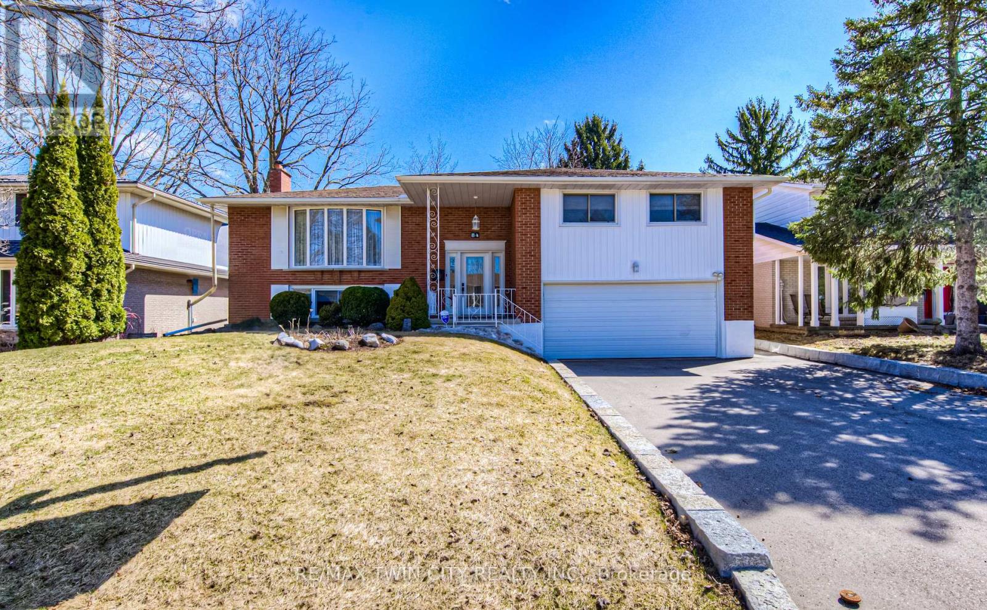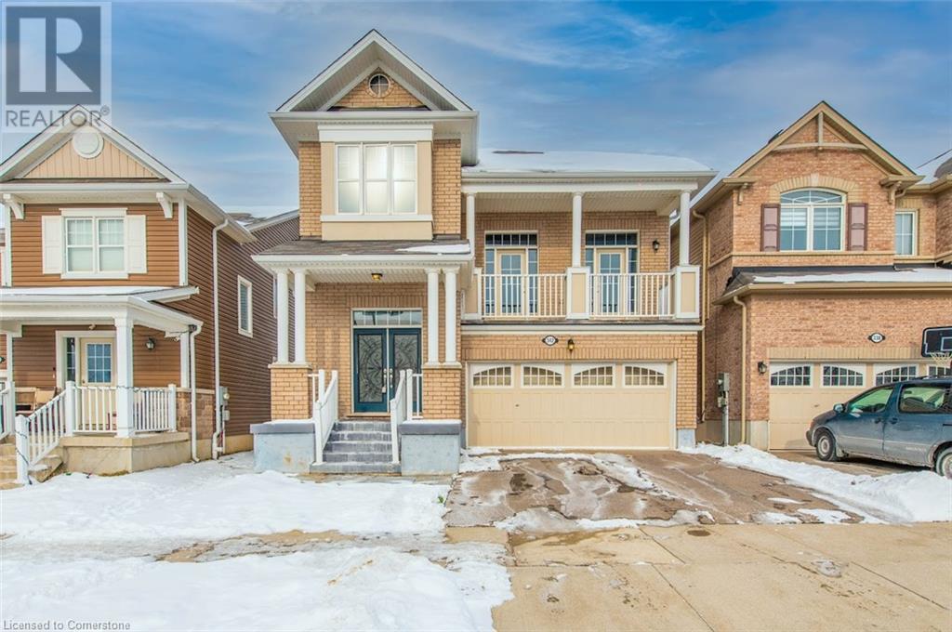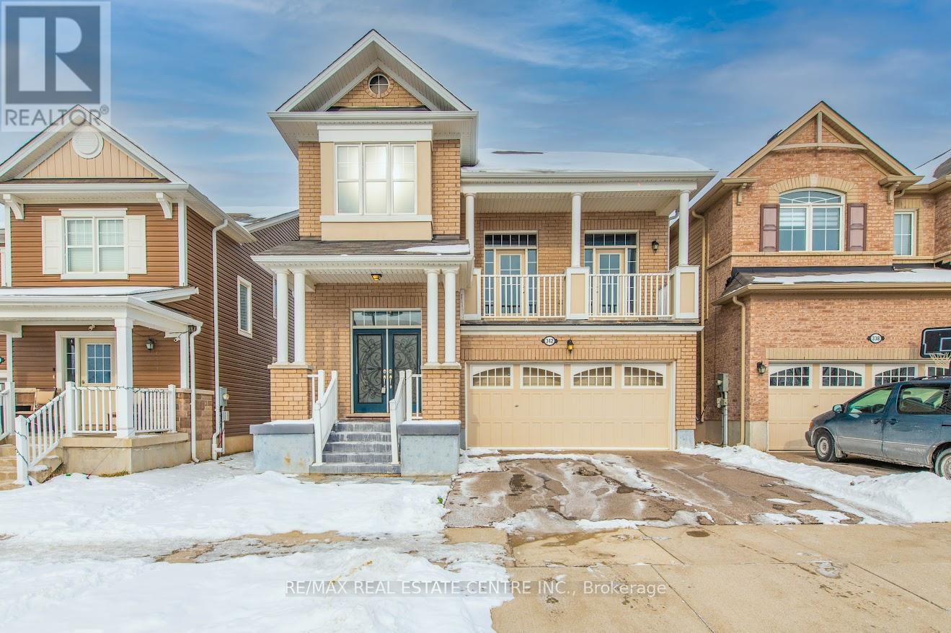Free account required
Unlock the full potential of your property search with a free account! Here's what you'll gain immediate access to:
- Exclusive Access to Every Listing
- Personalized Search Experience
- Favorite Properties at Your Fingertips
- Stay Ahead with Email Alerts
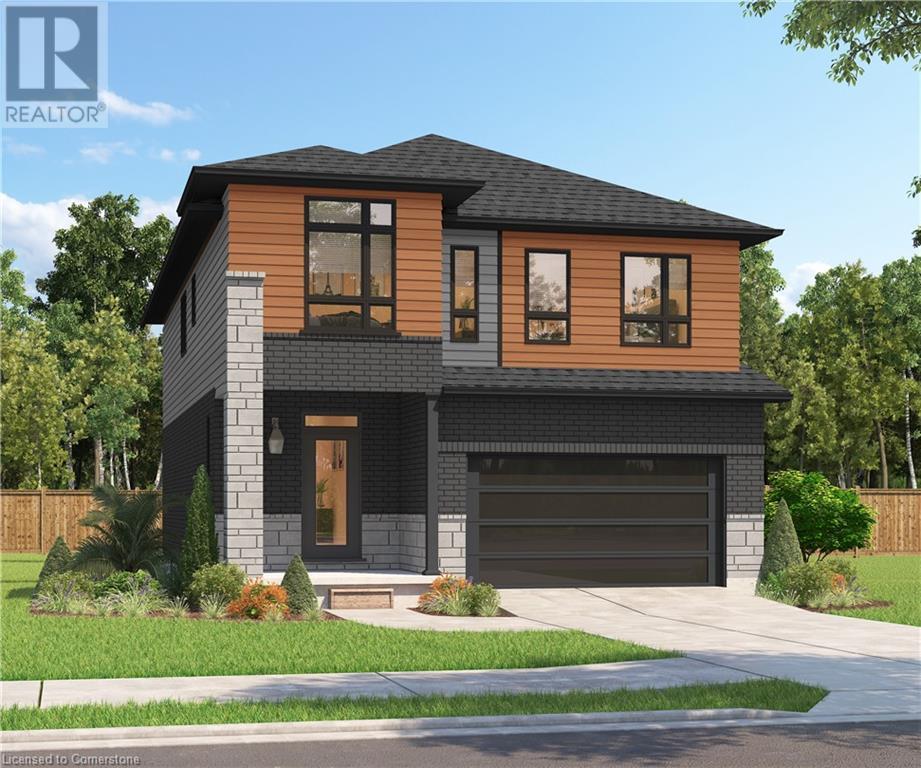
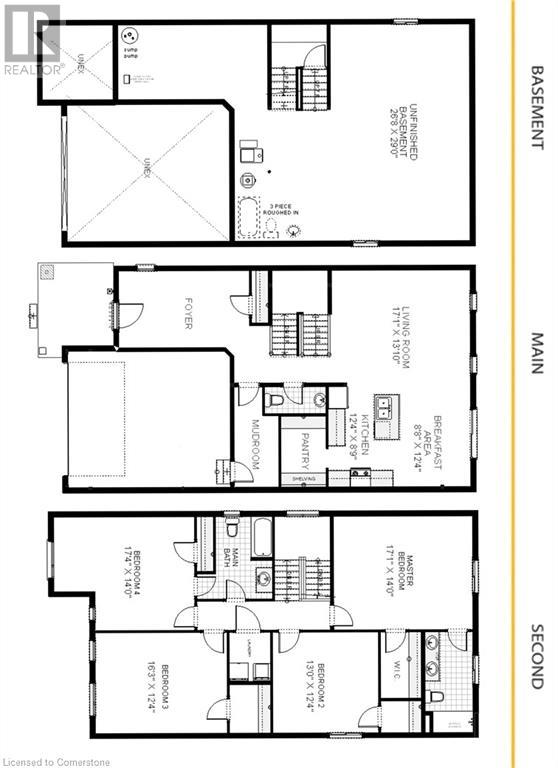
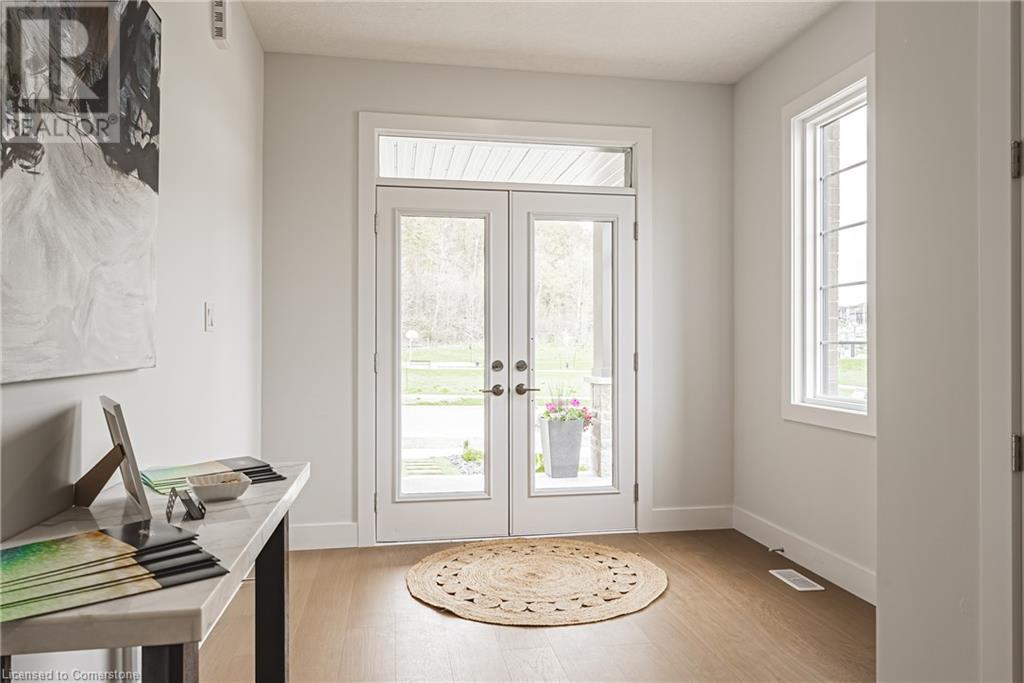
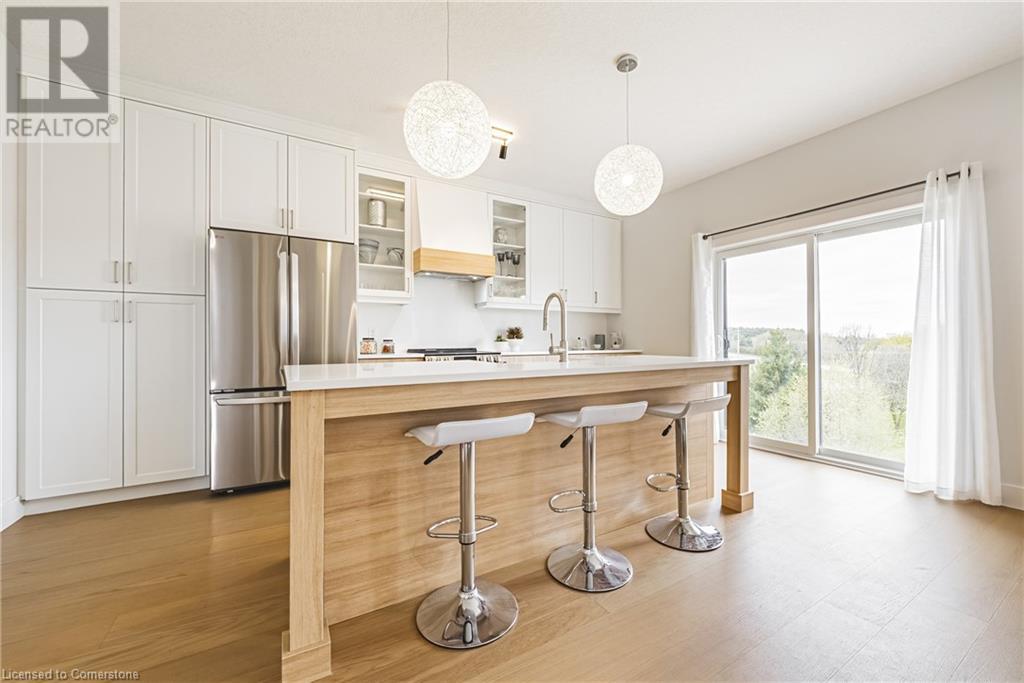
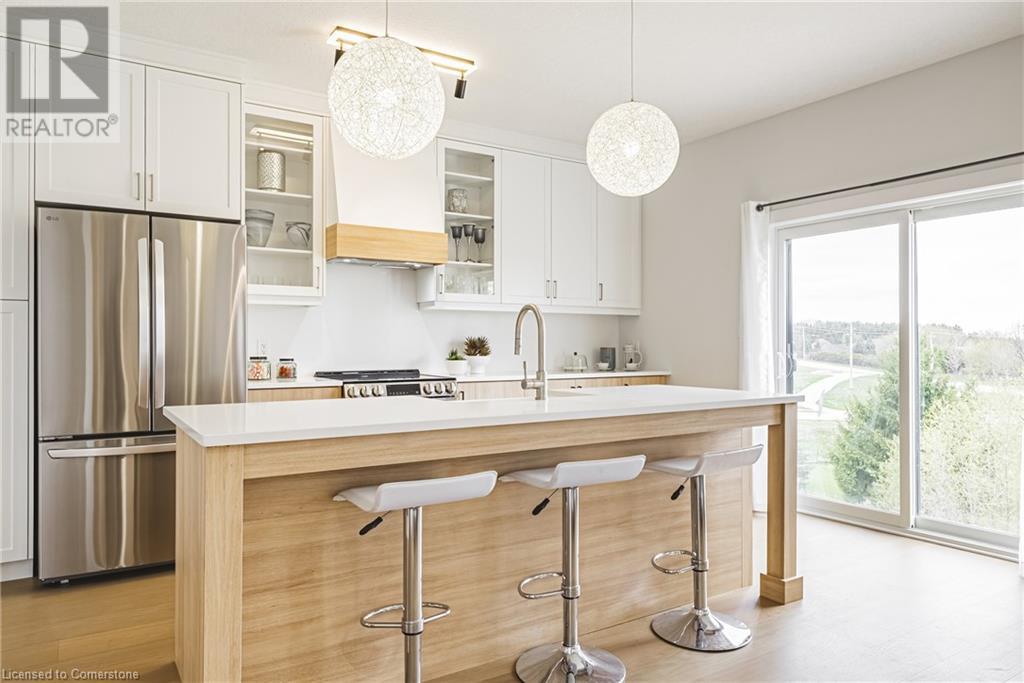
$1,136,900
204 BENNINGER Drive
Kitchener, Ontario, Ontario, N2E0E9
MLS® Number: 40719852
Property description
OPEN HOUSE SAT & SUN 1–4 PM AT 546 BENNINGER. Spacious, Modern & Smartly Designed. Discover the Gill Model, boasting 2,395 sq. ft. of style and substance. High-end inclusions such as 9' main floor ceilings, engineered hardwood floors, 8' interior doors, and quartz surfaces in the kitchen and bathrooms make a bold statement. The huge walk-in pantry and soft-close kitchen cabinetry with extended uppers enhance functionality. Ceramic tiles in all baths and the laundry room add elegance. A tiled ensuite shower with a frameless glass door, central air, and HRV system complete the package. Enjoy the flexibility of the unfinished walkout basement, perfect for an in-law suite or recreation room.
Building information
Type
*****
Appliances
*****
Architectural Style
*****
Basement Development
*****
Basement Type
*****
Construction Style Attachment
*****
Cooling Type
*****
Exterior Finish
*****
Foundation Type
*****
Half Bath Total
*****
Heating Fuel
*****
Heating Type
*****
Size Interior
*****
Stories Total
*****
Utility Water
*****
Land information
Access Type
*****
Amenities
*****
Sewer
*****
Size Depth
*****
Size Frontage
*****
Size Total
*****
Rooms
Main level
2pc Bathroom
*****
Living room
*****
Breakfast
*****
Kitchen
*****
Pantry
*****
Mud room
*****
Second level
4pc Bathroom
*****
Bedroom
*****
Bedroom
*****
Bedroom
*****
Laundry room
*****
Primary Bedroom
*****
Full bathroom
*****
Main level
2pc Bathroom
*****
Living room
*****
Breakfast
*****
Kitchen
*****
Pantry
*****
Mud room
*****
Second level
4pc Bathroom
*****
Bedroom
*****
Bedroom
*****
Bedroom
*****
Laundry room
*****
Primary Bedroom
*****
Full bathroom
*****
Main level
2pc Bathroom
*****
Living room
*****
Breakfast
*****
Kitchen
*****
Pantry
*****
Mud room
*****
Second level
4pc Bathroom
*****
Bedroom
*****
Bedroom
*****
Bedroom
*****
Laundry room
*****
Primary Bedroom
*****
Full bathroom
*****
Main level
2pc Bathroom
*****
Living room
*****
Breakfast
*****
Kitchen
*****
Pantry
*****
Mud room
*****
Second level
4pc Bathroom
*****
Bedroom
*****
Bedroom
*****
Bedroom
*****
Laundry room
*****
Courtesy of RE/MAX REAL ESTATE CENTRE INC. BROKERAGE-3
Book a Showing for this property
Please note that filling out this form you'll be registered and your phone number without the +1 part will be used as a password.


