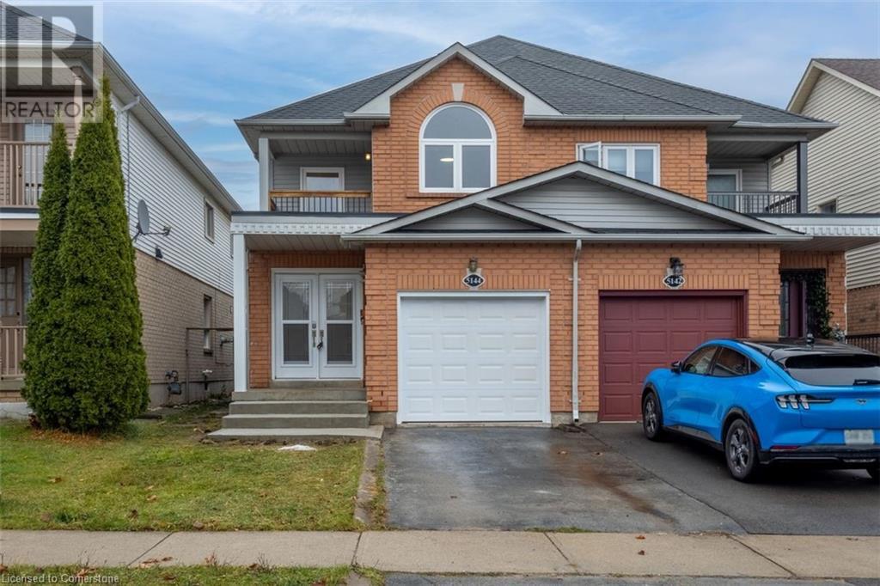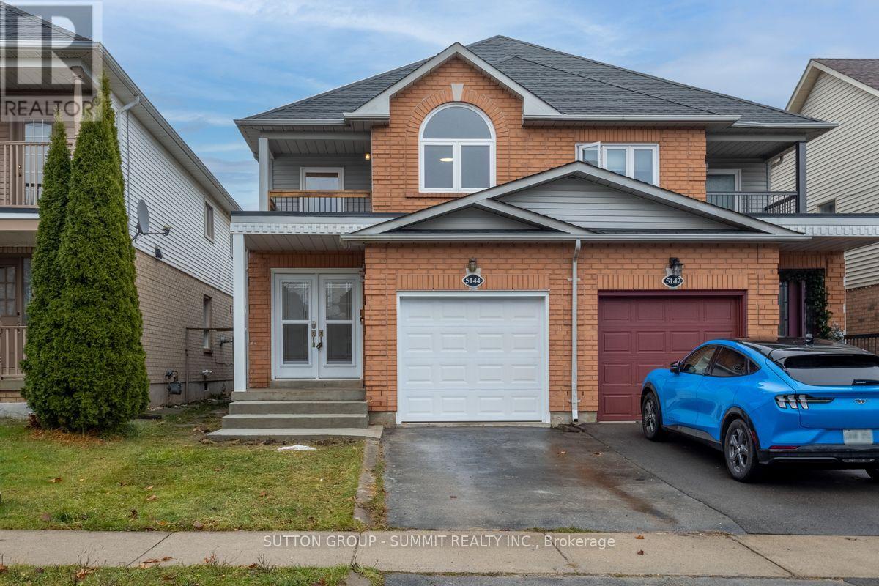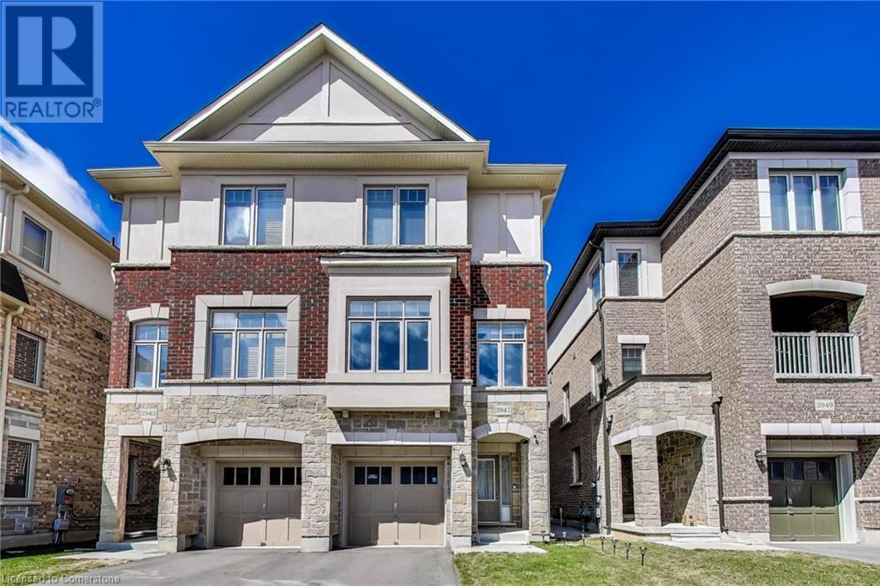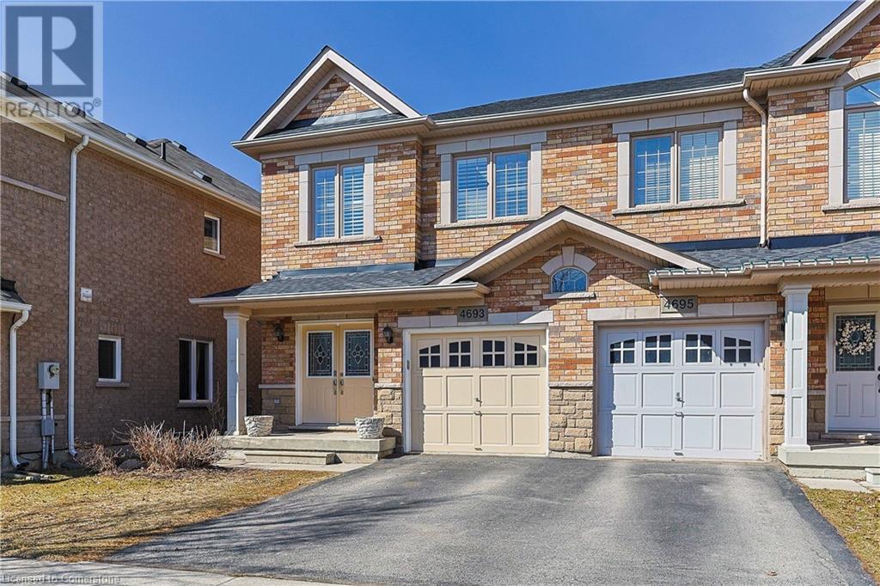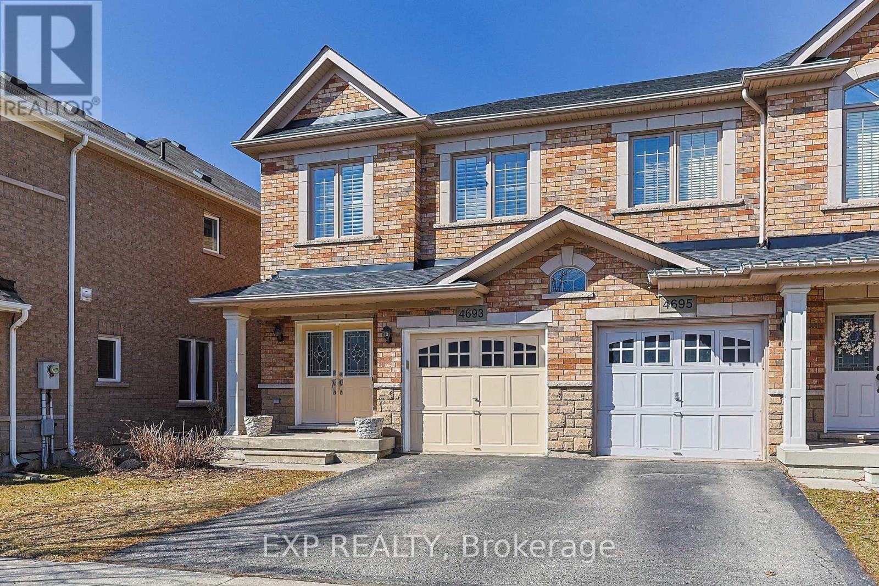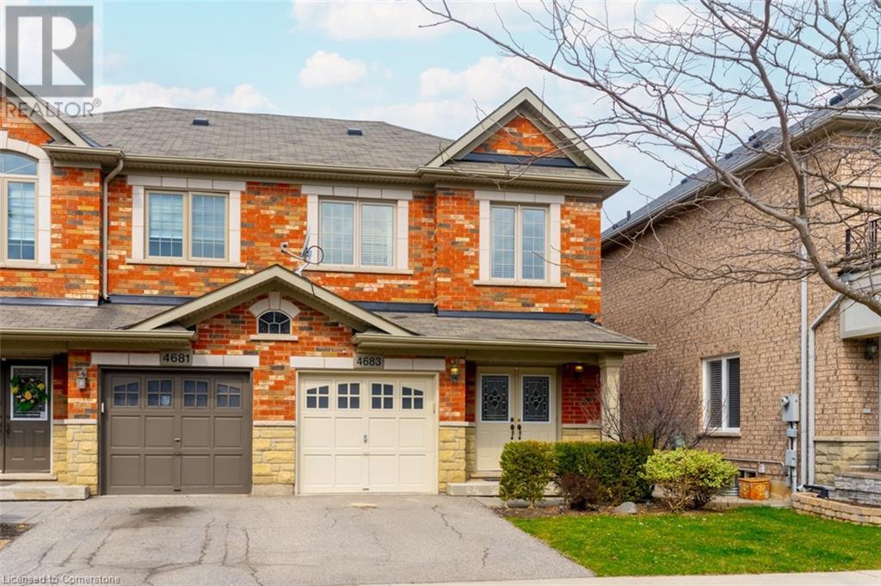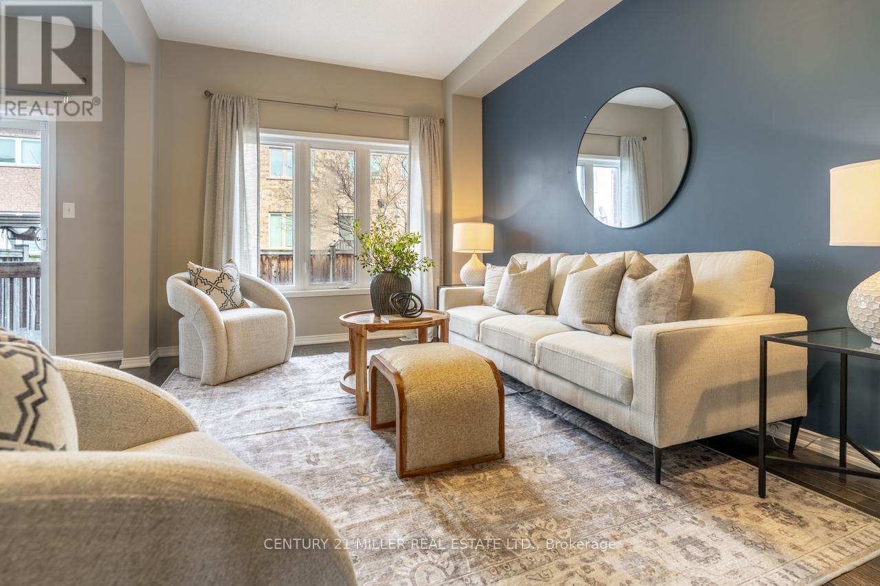Free account required
Unlock the full potential of your property search with a free account! Here's what you'll gain immediate access to:
- Exclusive Access to Every Listing
- Personalized Search Experience
- Favorite Properties at Your Fingertips
- Stay Ahead with Email Alerts
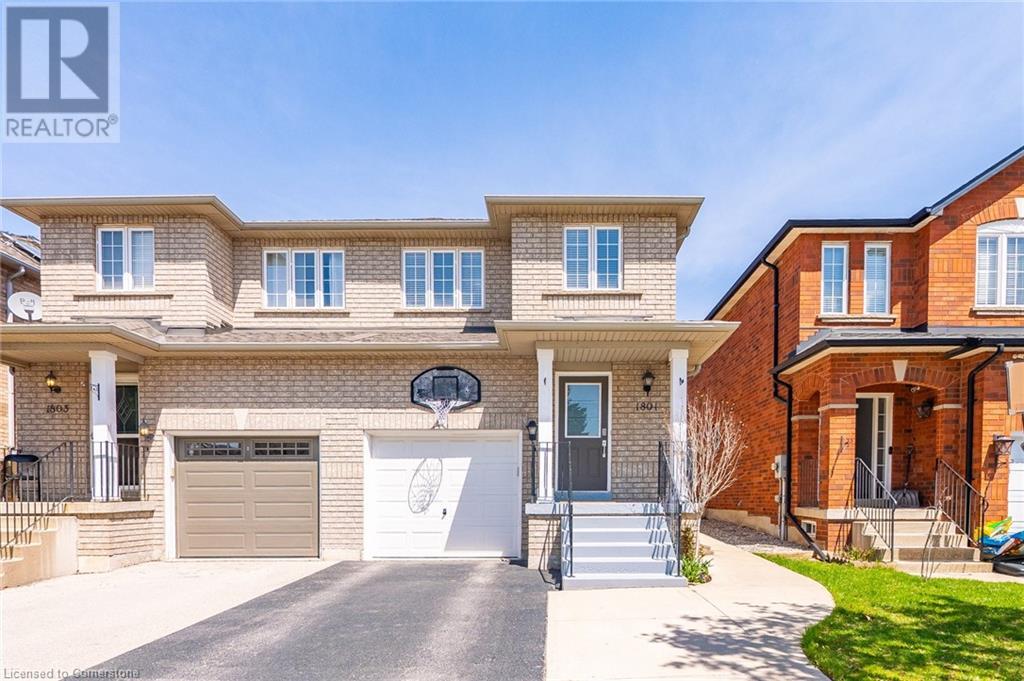
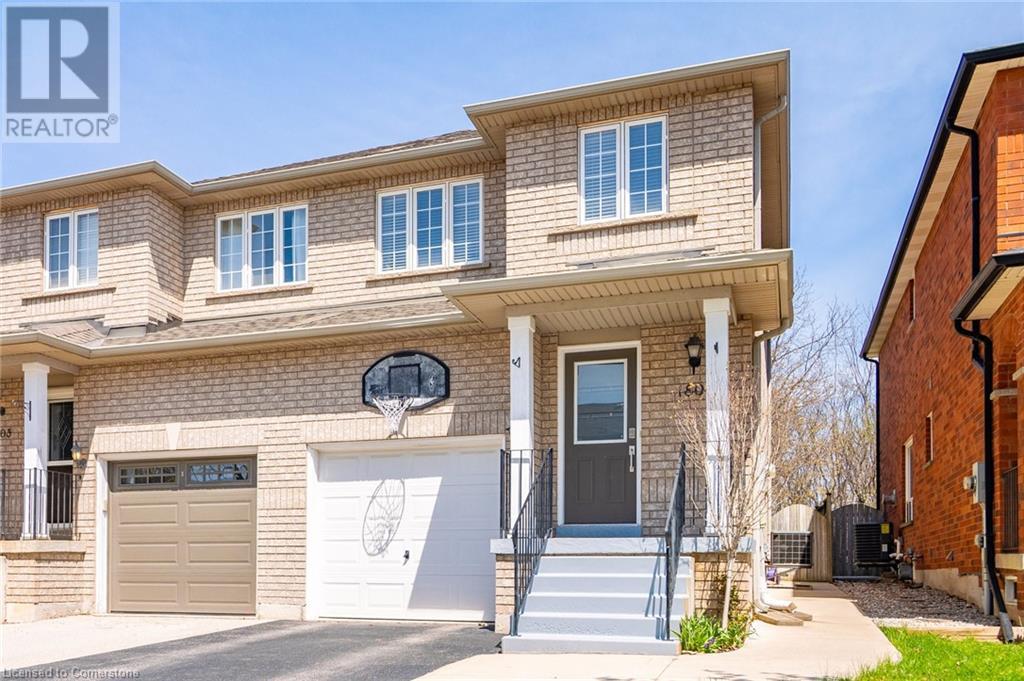
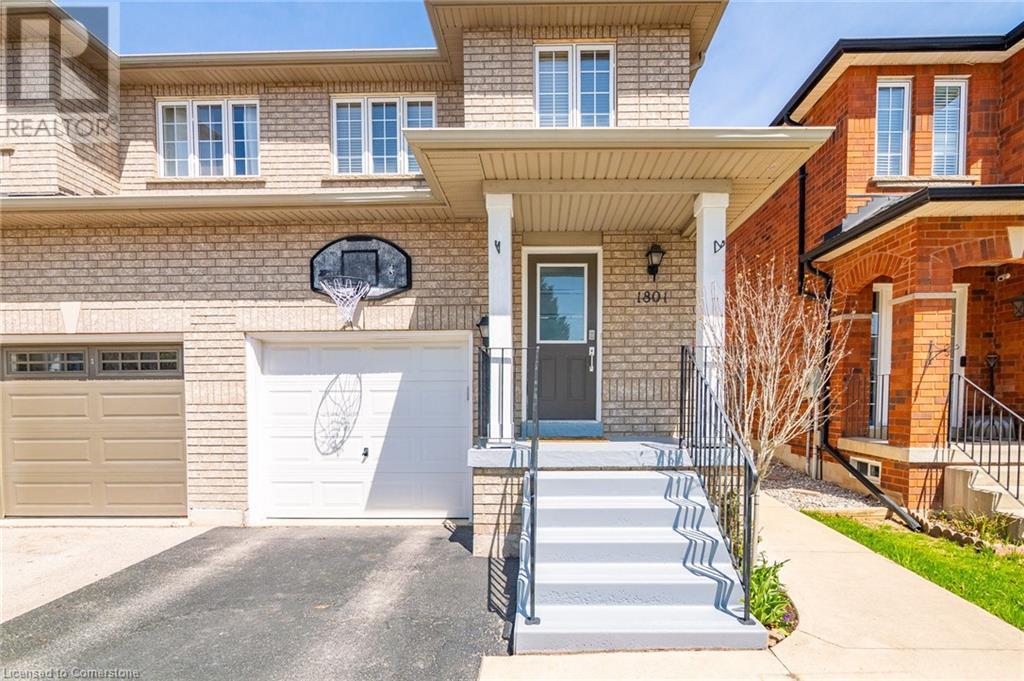
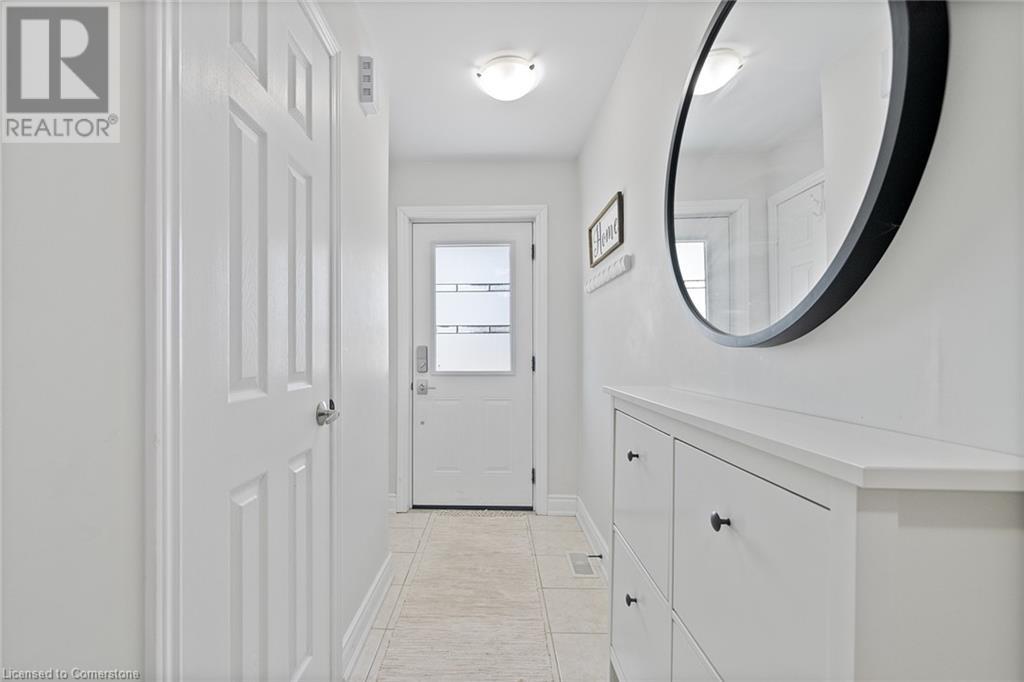
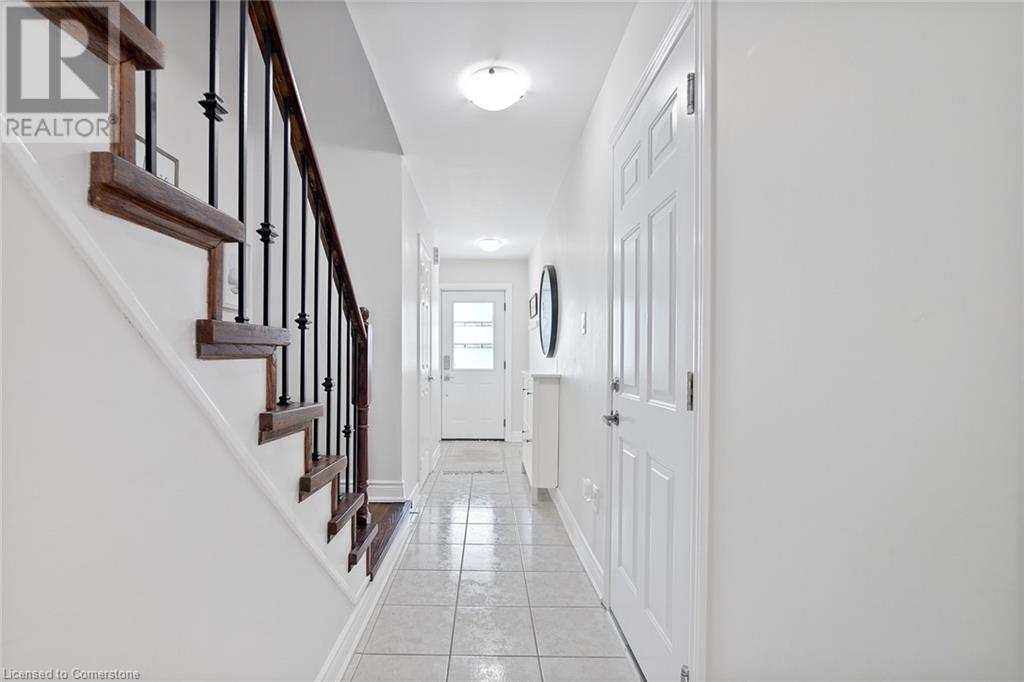
$939,000
1801 CREEK Way
Burlington, Ontario, Ontario, L7L6R1
MLS® Number: 40716499
Property description
Welcome To 1801 Creek Way, A Beautifully Updated Semi-Detached Home Nestled In Burlington’s Sought-After Corporate Neighbourhood. Located On A Quiet Street And Backing Onto The Serene Sheldon Creek Ravine, This 3-Bedroom, 4-Bathroom, Carpet-Free Home Offers Exceptional Living In A Peaceful, Family-Friendly Setting. The Bright, Open-Concept Main Floor Features Hardwood Flooring, A Modern Kitchen With Stainless Steel Appliances, And An Eat-In Area With Access To An Updated Composite Deck—Perfect For Relaxing Or Entertaining. Upstairs, The Spacious Primary Suite Offers A Private 4-Piece Ensuite, While The Second Bedroom Enjoys The Added Luxury Of Its Own Upgraded 3-Piece Ensuite—Ideal For Guests Or Extended Family. The Fully Finished Basement Provides Versatile Additional Living Space, Perfect For A Rec Room, Home Office, Or Playroom. Outside, The Backyard Is A Quiet, Tree-Lined Escape With No Rear Neighbours, Backing Directly Onto The Ravine For Ultimate Privacy. Just Minutes From Top-Rated Schools, Parks, Shopping, And Transit, This Home Is An Exceptional Opportunity For Families Or Professionals Looking To Settle In One Of Burlington’s Most Desirable Neighbourhoods.
Building information
Type
*****
Appliances
*****
Architectural Style
*****
Basement Development
*****
Basement Type
*****
Constructed Date
*****
Construction Style Attachment
*****
Cooling Type
*****
Exterior Finish
*****
Foundation Type
*****
Half Bath Total
*****
Heating Fuel
*****
Heating Type
*****
Size Interior
*****
Stories Total
*****
Utility Water
*****
Land information
Amenities
*****
Sewer
*****
Size Depth
*****
Size Frontage
*****
Size Total
*****
Rooms
Main level
Living room/Dining room
*****
Kitchen
*****
Dinette
*****
2pc Bathroom
*****
Basement
3pc Bathroom
*****
Recreation room
*****
Second level
Primary Bedroom
*****
Bedroom
*****
Bedroom
*****
4pc Bathroom
*****
3pc Bathroom
*****
Courtesy of One Percent Realty Ltd.
Book a Showing for this property
Please note that filling out this form you'll be registered and your phone number without the +1 part will be used as a password.
