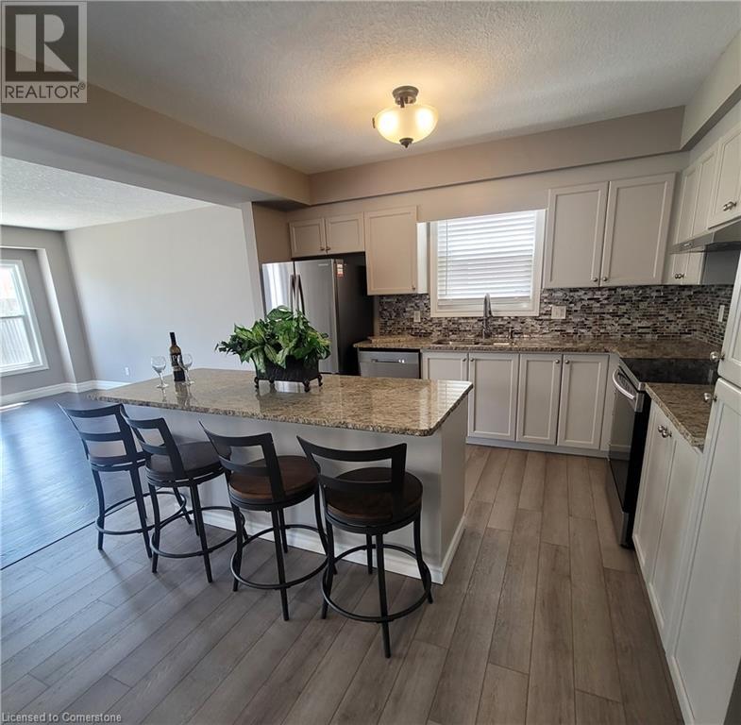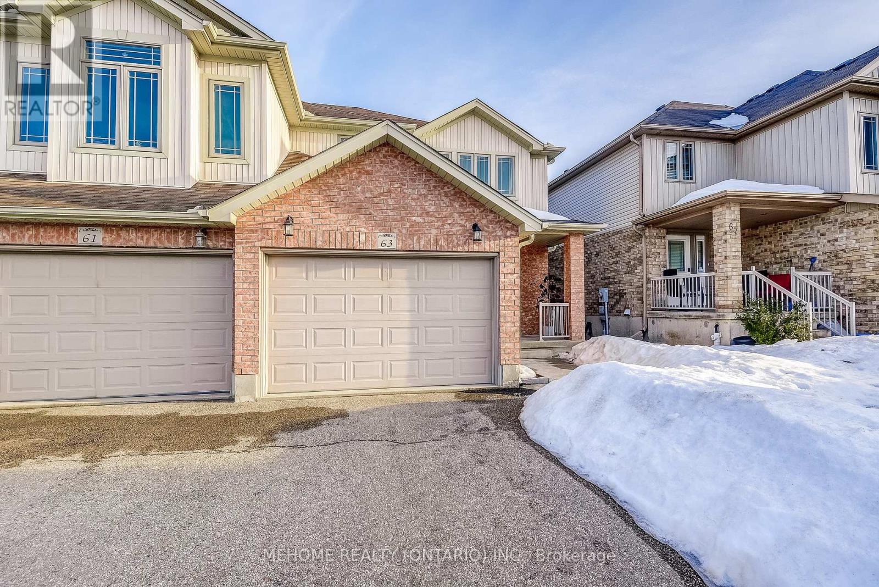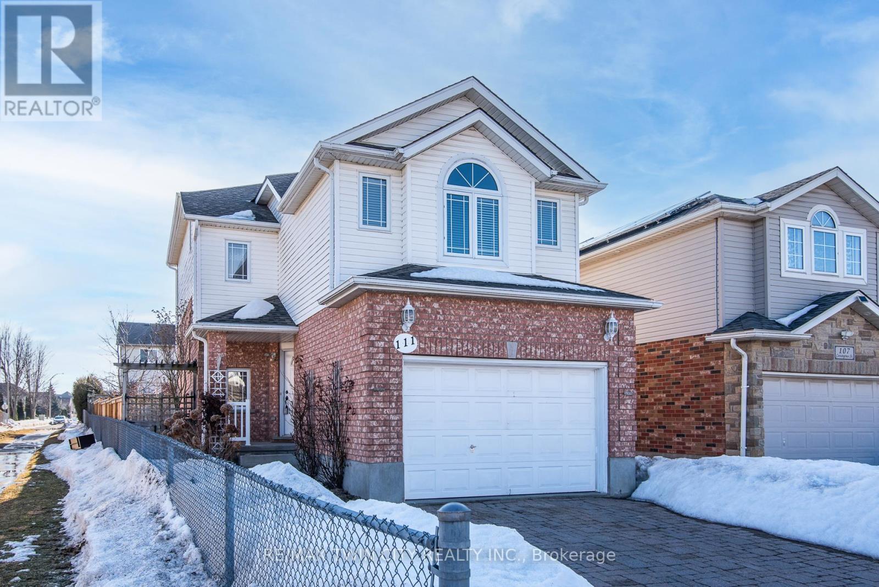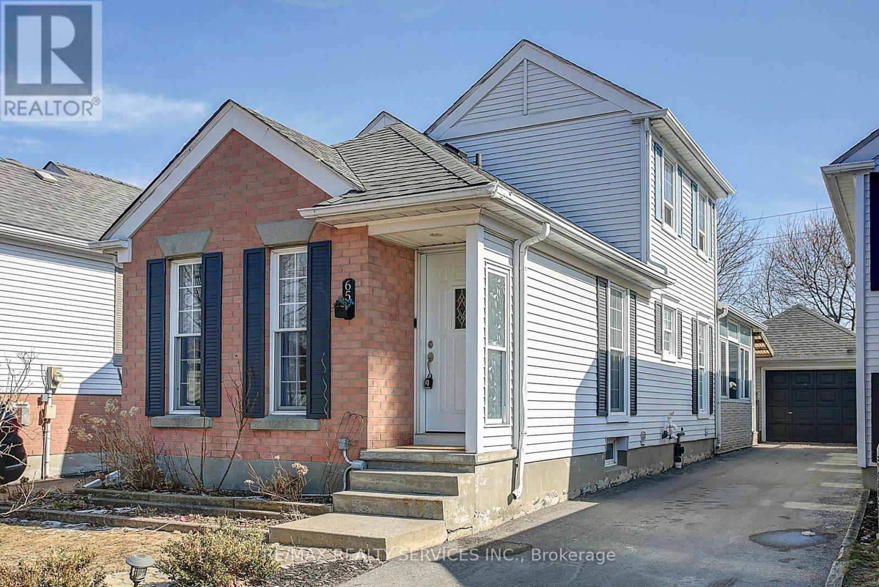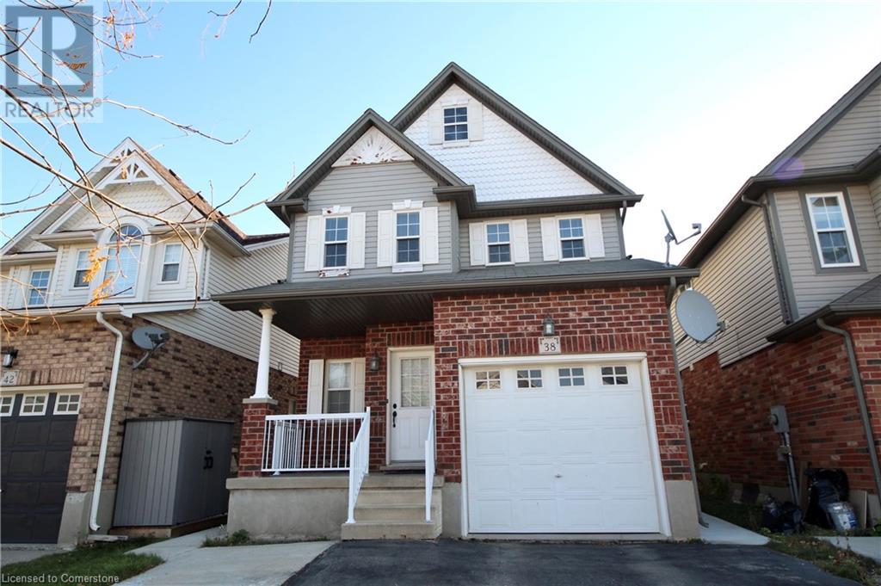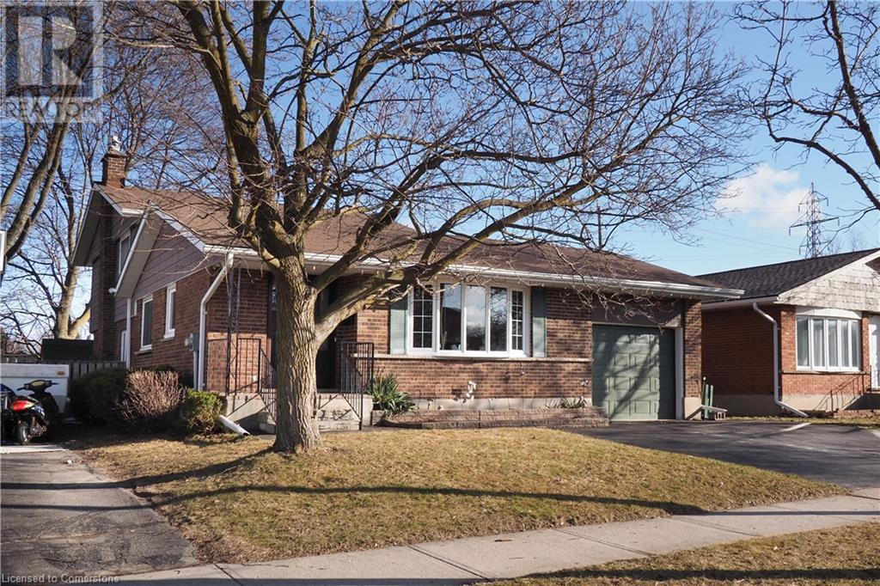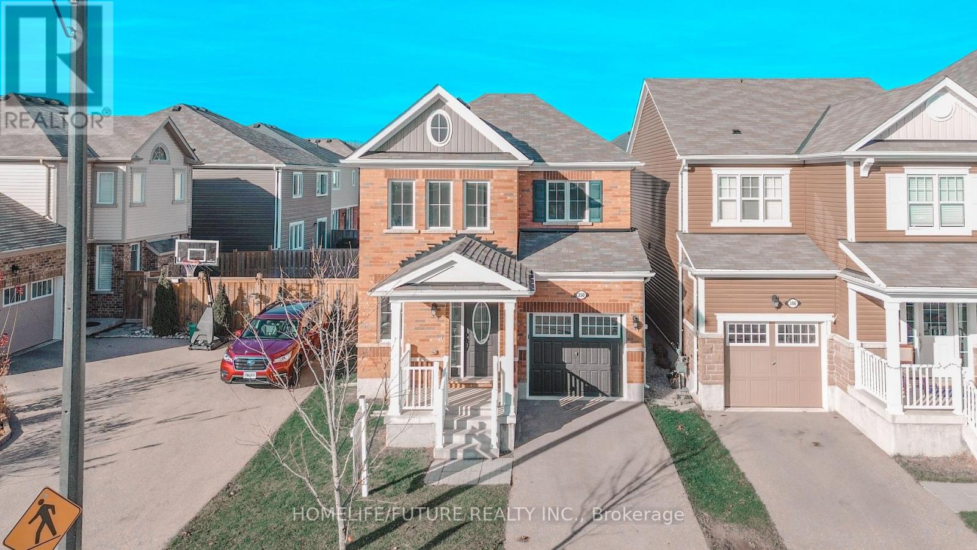Free account required
Unlock the full potential of your property search with a free account! Here's what you'll gain immediate access to:
- Exclusive Access to Every Listing
- Personalized Search Experience
- Favorite Properties at Your Fingertips
- Stay Ahead with Email Alerts
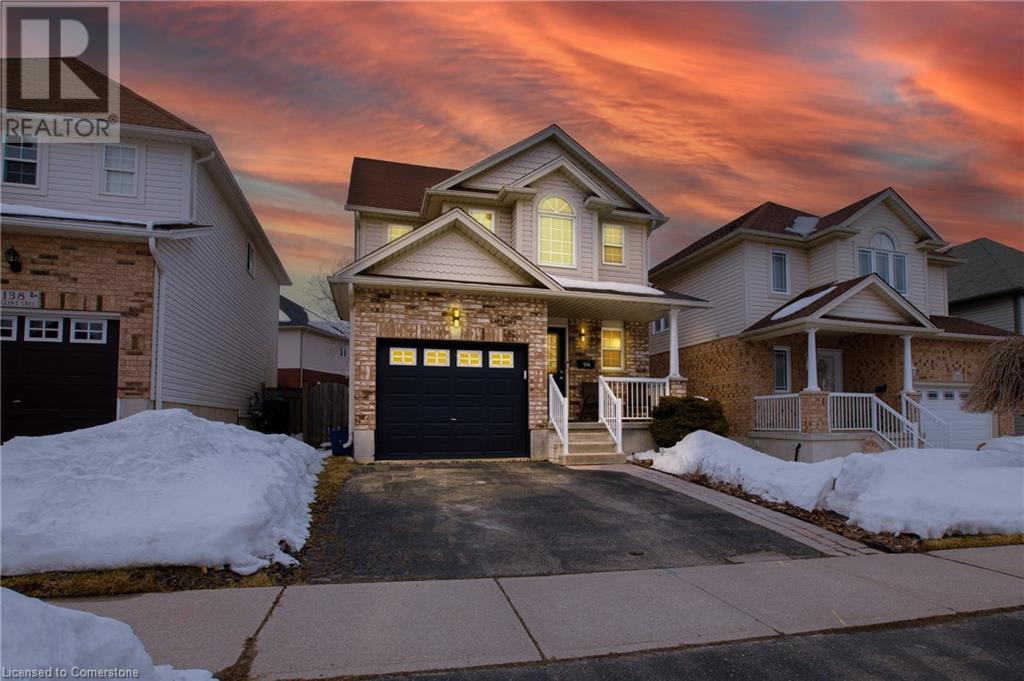
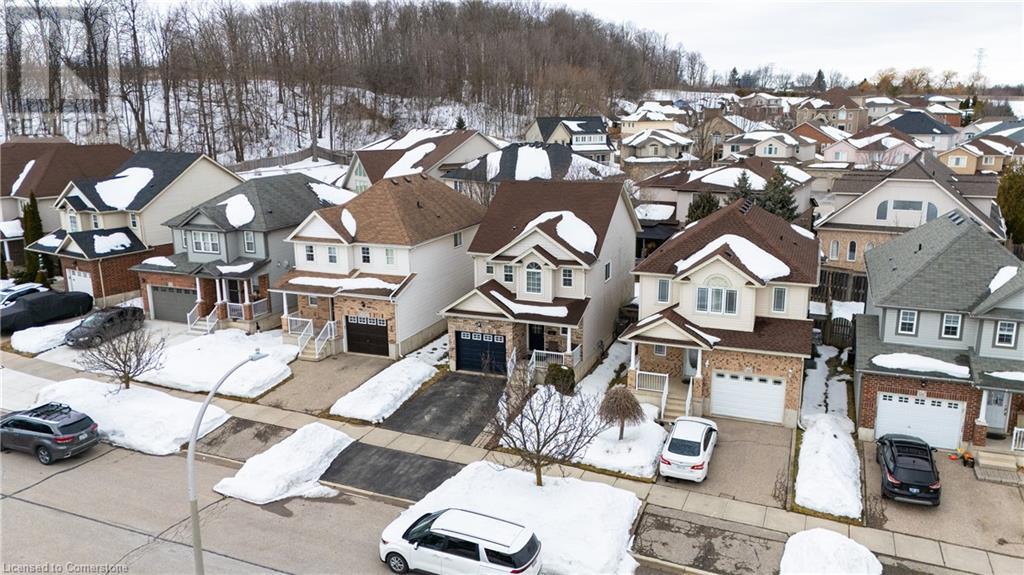
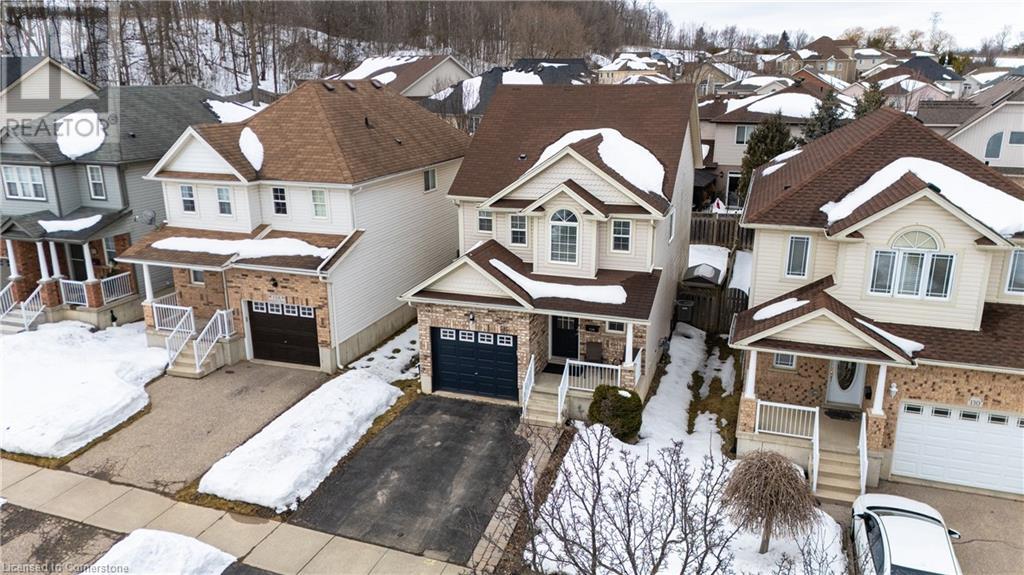
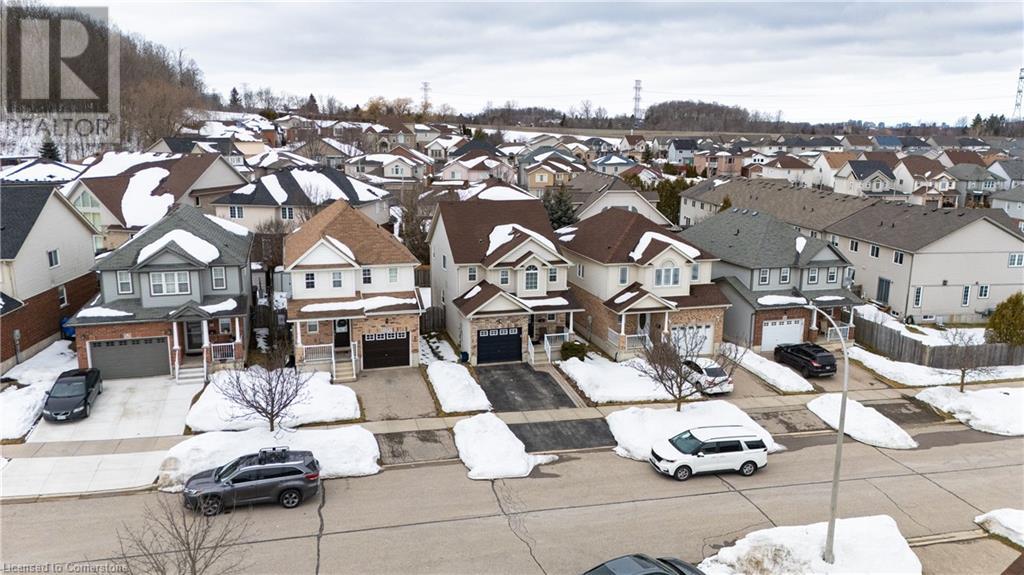
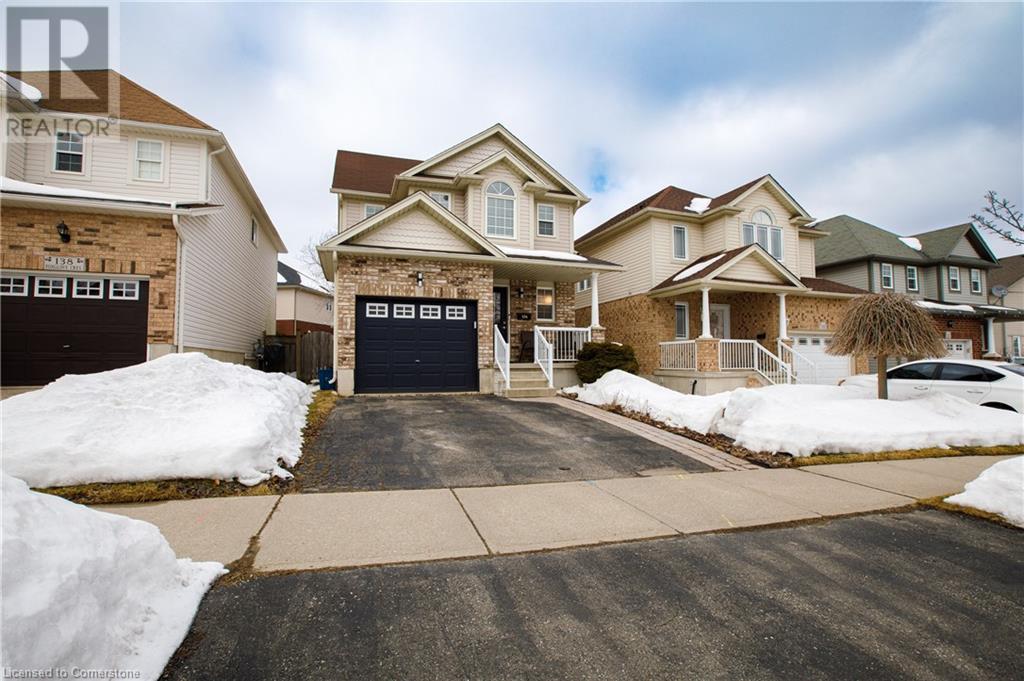
$829,900
134 FOXGLOVE Crescent
Kitchener, Ontario, Ontario, N2E3Z1
MLS® Number: 40716434
Property description
Welcome to 134 Foxglove Crescent, nestled in the serene and mature neighbourhood of Laurentian Hills, on a peaceful, quiet street. This meticulously maintained home is ideal for your growing family. The open-concept main floor features a spacious kitchen with sleek stainless steel appliances (2022), seamlessly flowing into the inviting living and dining areas. Upstairs, you'll find a generously sized master bedroom with a private ensuite, along with two additional bedrooms and a second full bathroom. The fully finished basement offers a versatile recreation room, a 3-piece bathroom, and a convenient laundry room. The expansive backyard is perfect for hosting gatherings, with a large patio ideal for entertaining family and friends. This home provides parking for up to three cars, and the quiet street ensures your children can safely play outside with minimal traffic. This move-in-ready home also boasts several modern upgrades, including freshly painted interior walls, a smart lock, Google Doorbell, a Google Nest smart thermostat, brand new luxury vinyl plank flooring on the main floor, and newly installed light fixtures throughout, including in the living, dining, kitchen, bathrooms, bedrooms, and outdoor areas with automatic sensor lighting. Don't miss out on this exceptional opportunity—call us today to schedule your viewing!
Building information
Type
*****
Appliances
*****
Architectural Style
*****
Basement Development
*****
Basement Type
*****
Constructed Date
*****
Construction Style Attachment
*****
Cooling Type
*****
Exterior Finish
*****
Fire Protection
*****
Foundation Type
*****
Half Bath Total
*****
Heating Fuel
*****
Heating Type
*****
Size Interior
*****
Stories Total
*****
Utility Water
*****
Land information
Access Type
*****
Amenities
*****
Fence Type
*****
Sewer
*****
Size Depth
*****
Size Frontage
*****
Size Total
*****
Rooms
Main level
Living room
*****
Kitchen
*****
Other
*****
Dining room
*****
2pc Bathroom
*****
Basement
3pc Bathroom
*****
Laundry room
*****
Recreation room
*****
Utility room
*****
Second level
Full bathroom
*****
4pc Bathroom
*****
Bedroom
*****
Bedroom
*****
Primary Bedroom
*****
Main level
Living room
*****
Kitchen
*****
Other
*****
Dining room
*****
2pc Bathroom
*****
Basement
3pc Bathroom
*****
Laundry room
*****
Recreation room
*****
Utility room
*****
Second level
Full bathroom
*****
4pc Bathroom
*****
Bedroom
*****
Bedroom
*****
Primary Bedroom
*****
Main level
Living room
*****
Kitchen
*****
Other
*****
Dining room
*****
2pc Bathroom
*****
Basement
3pc Bathroom
*****
Laundry room
*****
Recreation room
*****
Utility room
*****
Second level
Full bathroom
*****
4pc Bathroom
*****
Bedroom
*****
Bedroom
*****
Primary Bedroom
*****
Main level
Living room
*****
Kitchen
*****
Other
*****
Dining room
*****
2pc Bathroom
*****
Basement
3pc Bathroom
*****
Laundry room
*****
Recreation room
*****
Courtesy of SMART FROM HOME REALTY LIMITED
Book a Showing for this property
Please note that filling out this form you'll be registered and your phone number without the +1 part will be used as a password.
