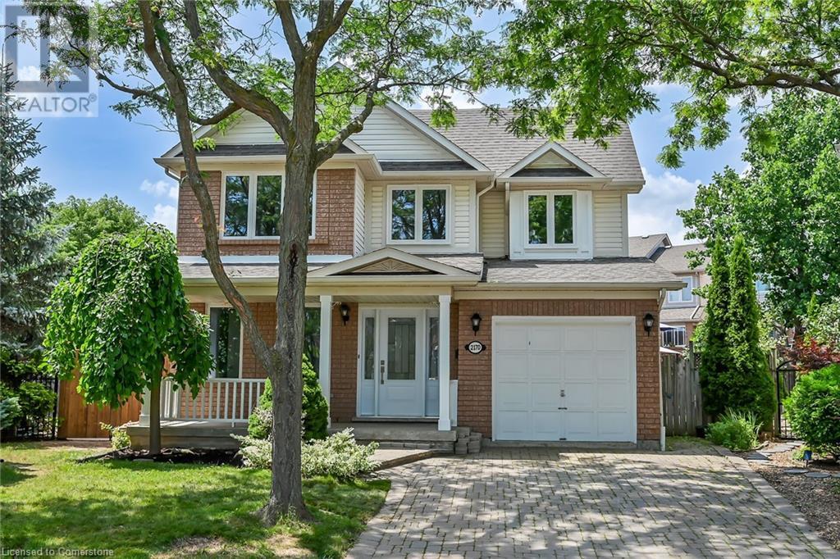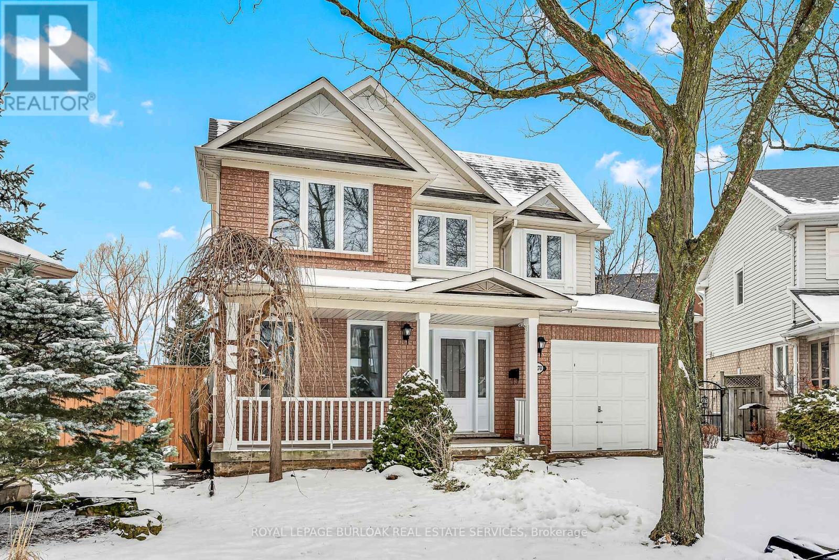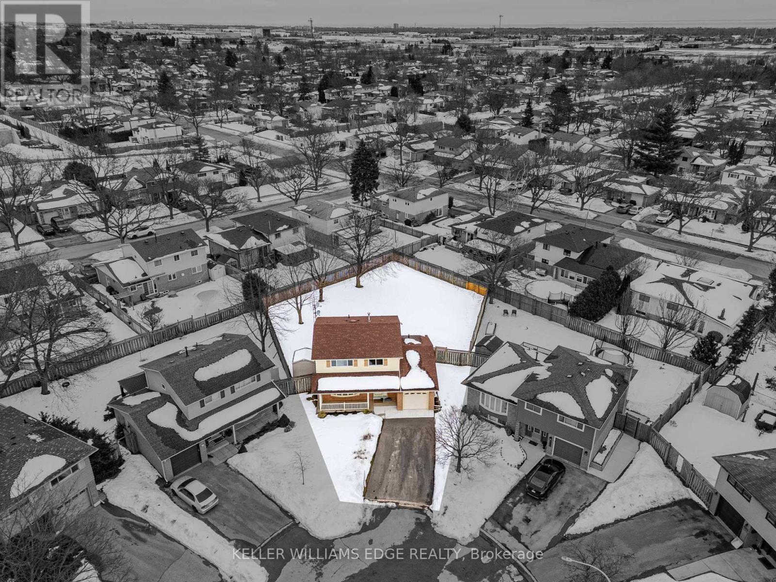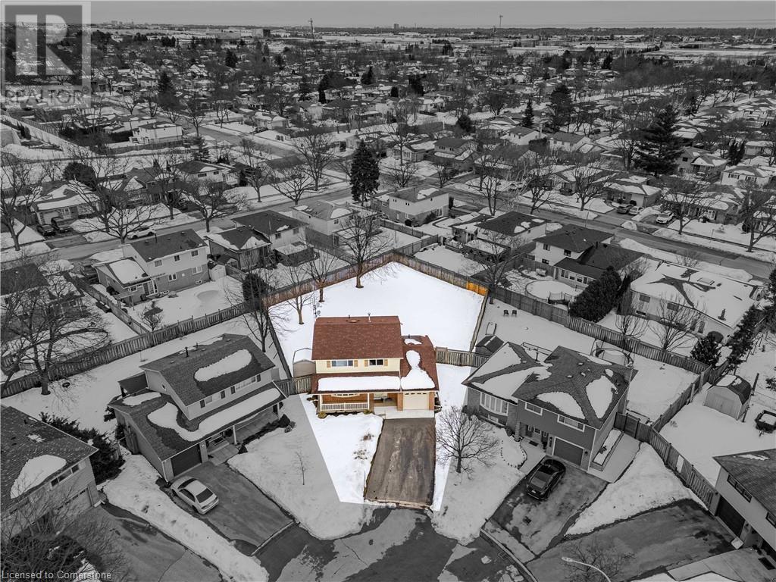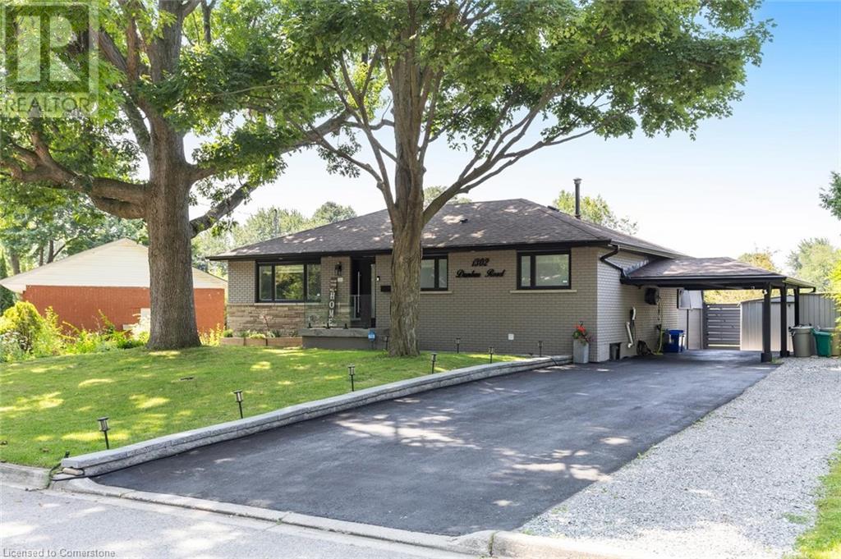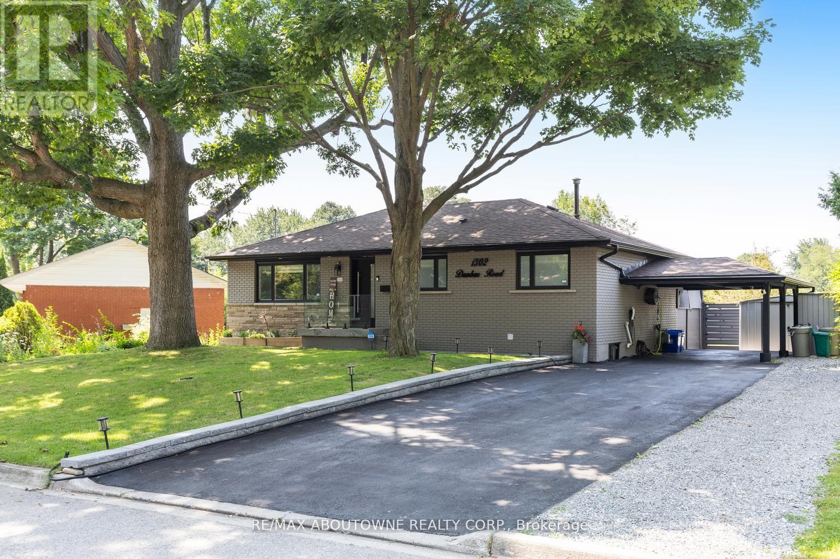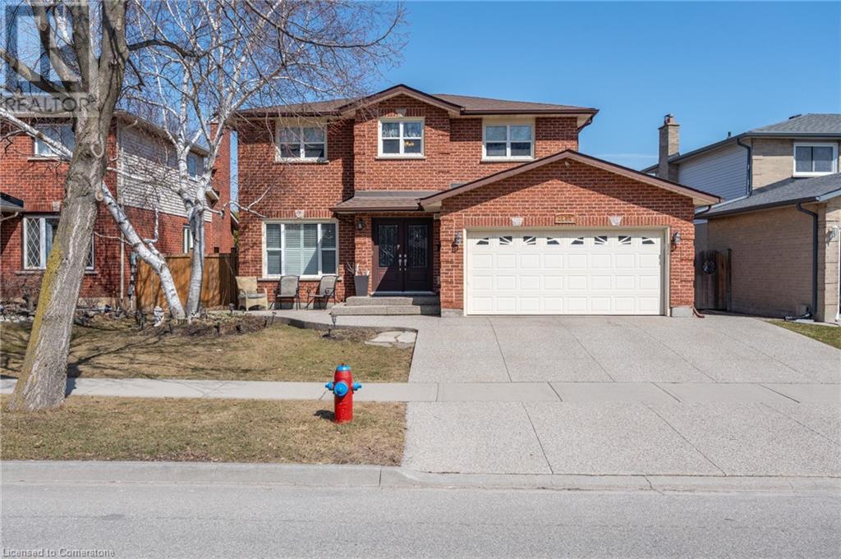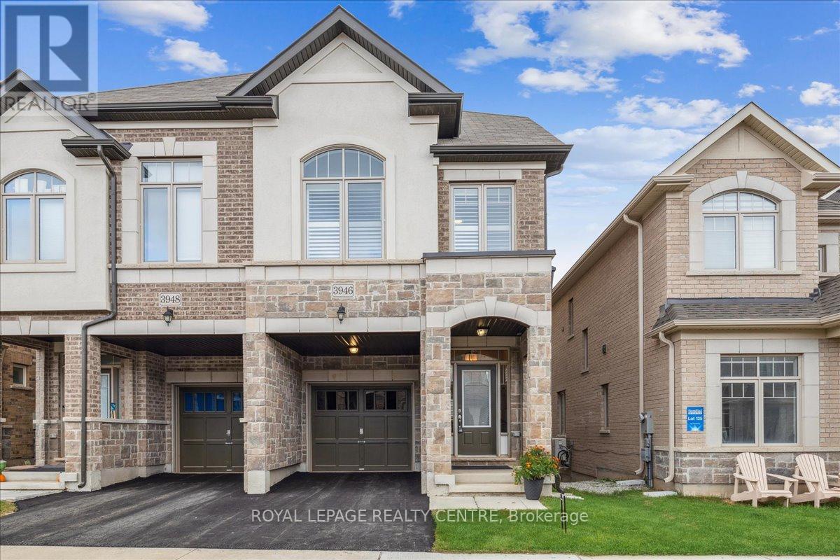Free account required
Unlock the full potential of your property search with a free account! Here's what you'll gain immediate access to:
- Exclusive Access to Every Listing
- Personalized Search Experience
- Favorite Properties at Your Fingertips
- Stay Ahead with Email Alerts

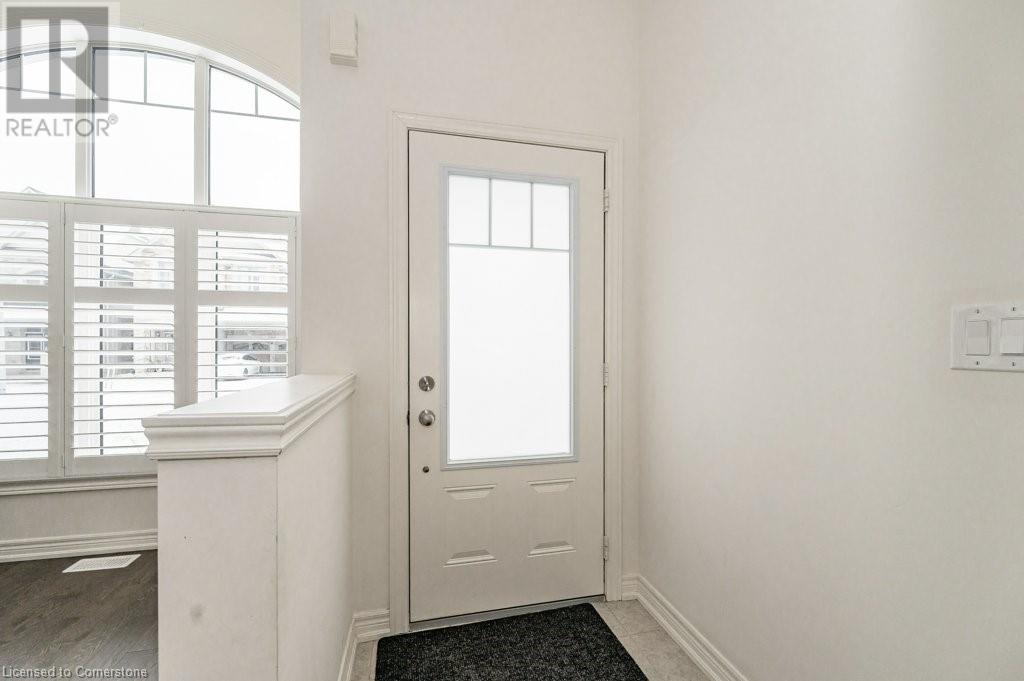
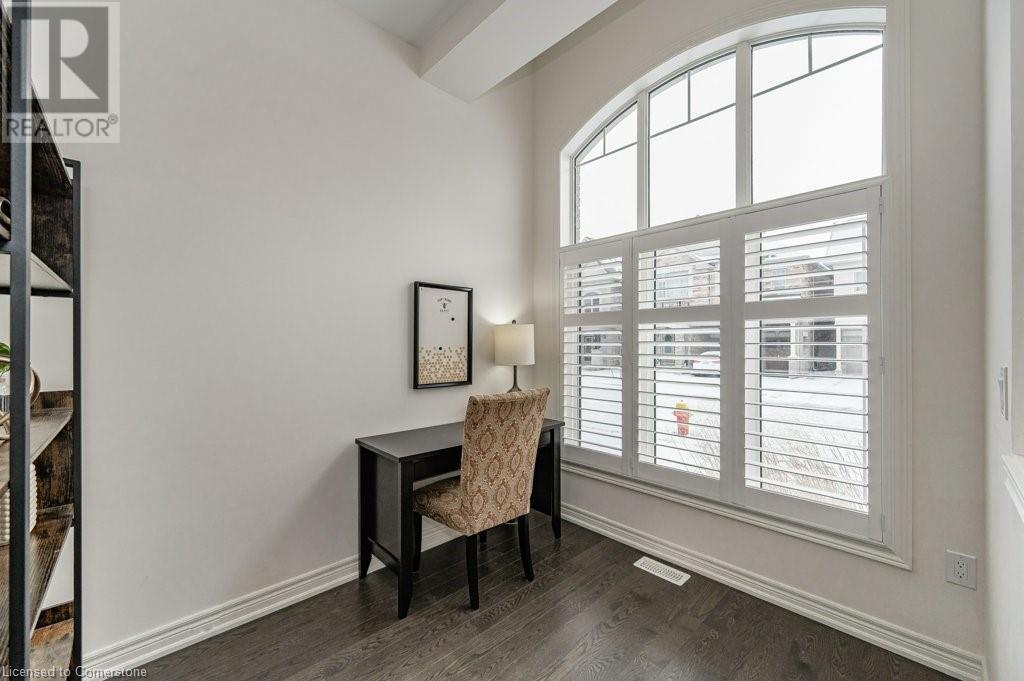
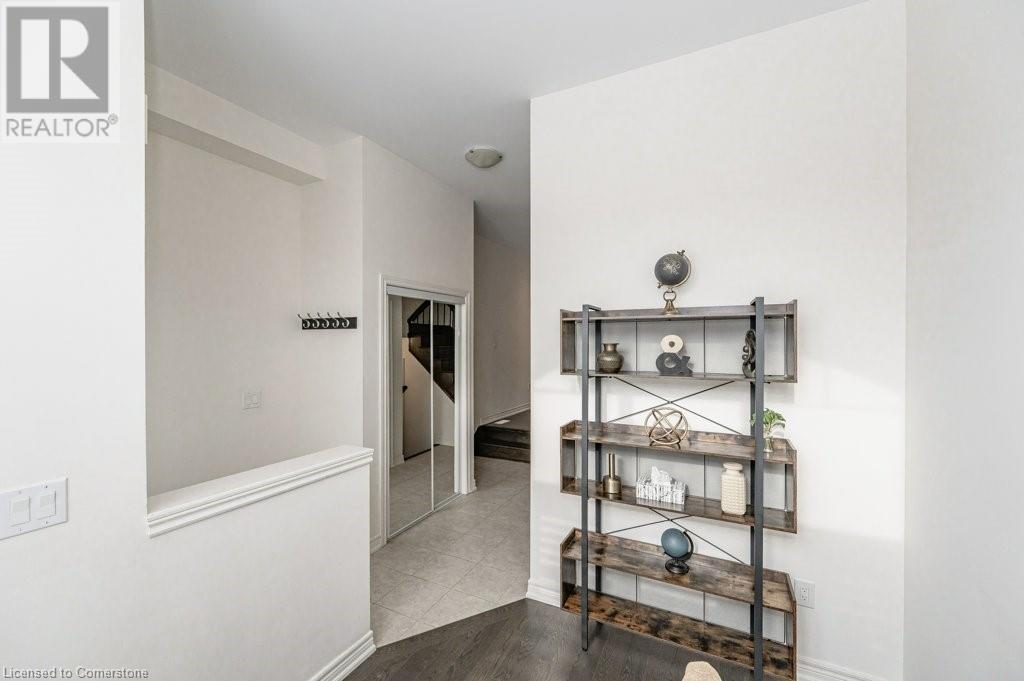

$1,289,900
3907 TUFGAR Crescent
Burlington, Ontario, Ontario, L7M1N7
MLS® Number: 40715260
Property description
Situated on a quiet crescent in sought after Alton West, this three bedroom, two and a half bathroom home with garage and parking for 2 vehicles is yours to call home. The open concept main floor has soaring 9’ ceilings, medium brown solid oak hardwood flooring in the hall, great room, dining room and den/office. The open concept kitchen has a spacious island and has been tastefully upgraded with granite counters, backsplash and stainless steel appliances. Cozy up in the great room by the gas fireplace. The second floor features a private master retreat including spacious walk-in closet, spa-like master ensuite with soaker tub, frameless glass shower in neutral warm grey colours. Two additional bedrooms share a spacious 4 piece bathroom. Second floor laundry room and unfinished basement is the perfect location for storage, workout room, a teenage retreat or a children's play area or an area for you to finish as you like. Fully fenced backyard with patio area make it turn-key for families and pet owners alike. This home is a commuters dream, close to 407/403/QEW and Dundas St.
Building information
Type
*****
Appliances
*****
Architectural Style
*****
Basement Development
*****
Basement Type
*****
Constructed Date
*****
Construction Style Attachment
*****
Cooling Type
*****
Exterior Finish
*****
Fire Protection
*****
Foundation Type
*****
Half Bath Total
*****
Heating Fuel
*****
Heating Type
*****
Size Interior
*****
Stories Total
*****
Utility Water
*****
Land information
Access Type
*****
Amenities
*****
Sewer
*****
Size Depth
*****
Size Frontage
*****
Size Total
*****
Rooms
Main level
Kitchen
*****
Family room
*****
Dining room
*****
Office
*****
2pc Bathroom
*****
Basement
Other
*****
Second level
Primary Bedroom
*****
4pc Bathroom
*****
Bedroom
*****
Bedroom
*****
4pc Bathroom
*****
Laundry room
*****
Main level
Kitchen
*****
Family room
*****
Dining room
*****
Office
*****
2pc Bathroom
*****
Basement
Other
*****
Second level
Primary Bedroom
*****
4pc Bathroom
*****
Bedroom
*****
Bedroom
*****
4pc Bathroom
*****
Laundry room
*****
Main level
Kitchen
*****
Family room
*****
Dining room
*****
Office
*****
2pc Bathroom
*****
Basement
Other
*****
Second level
Primary Bedroom
*****
4pc Bathroom
*****
Bedroom
*****
Bedroom
*****
4pc Bathroom
*****
Laundry room
*****
Main level
Kitchen
*****
Family room
*****
Dining room
*****
Office
*****
2pc Bathroom
*****
Basement
Other
*****
Second level
Primary Bedroom
*****
4pc Bathroom
*****
Bedroom
*****
Bedroom
*****
4pc Bathroom
*****
Laundry room
*****
Main level
Kitchen
*****
Family room
*****
Courtesy of EXP Realty
Book a Showing for this property
Please note that filling out this form you'll be registered and your phone number without the +1 part will be used as a password.
