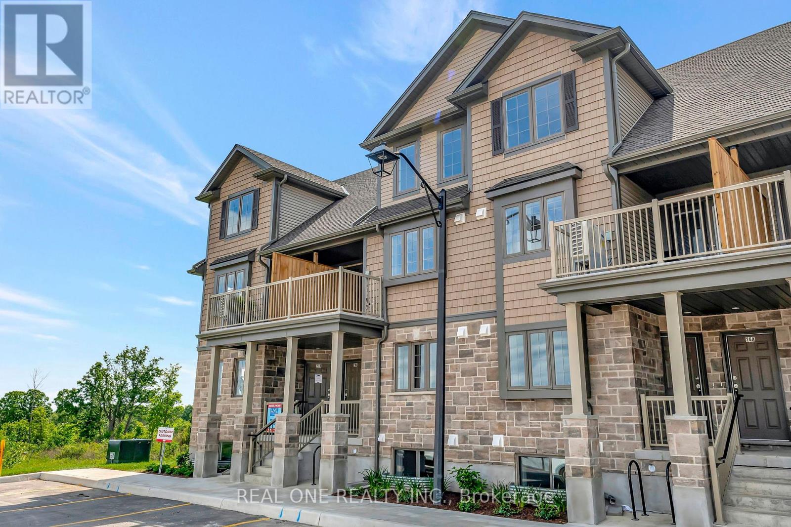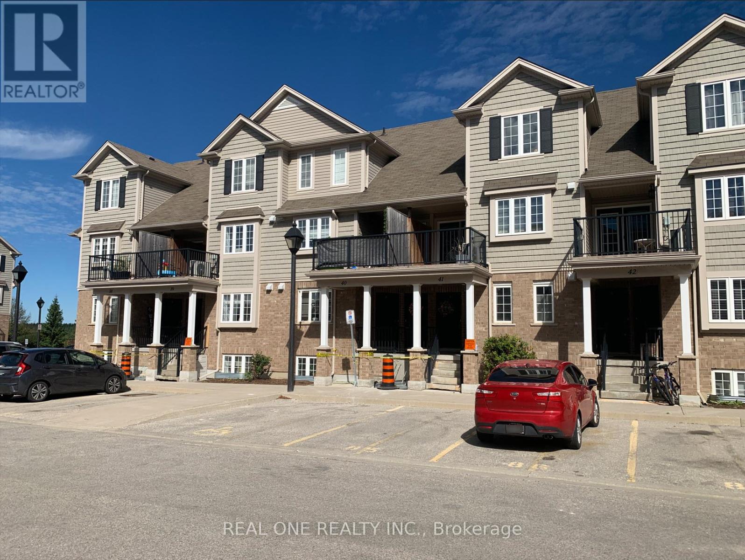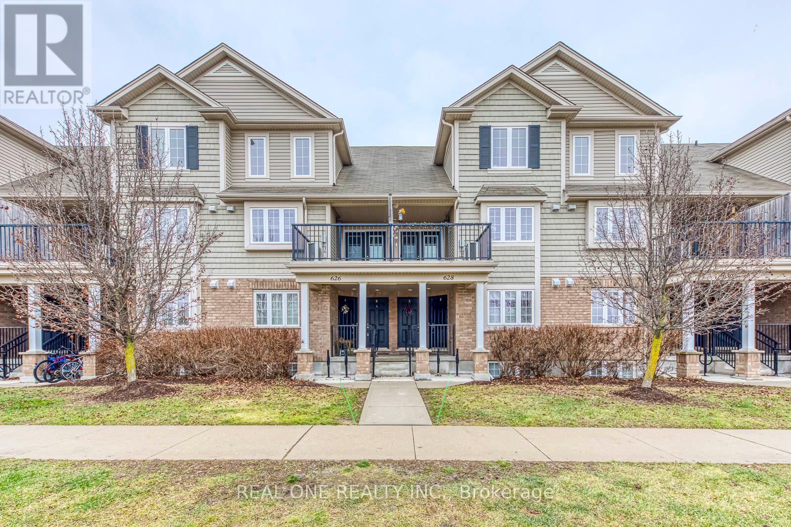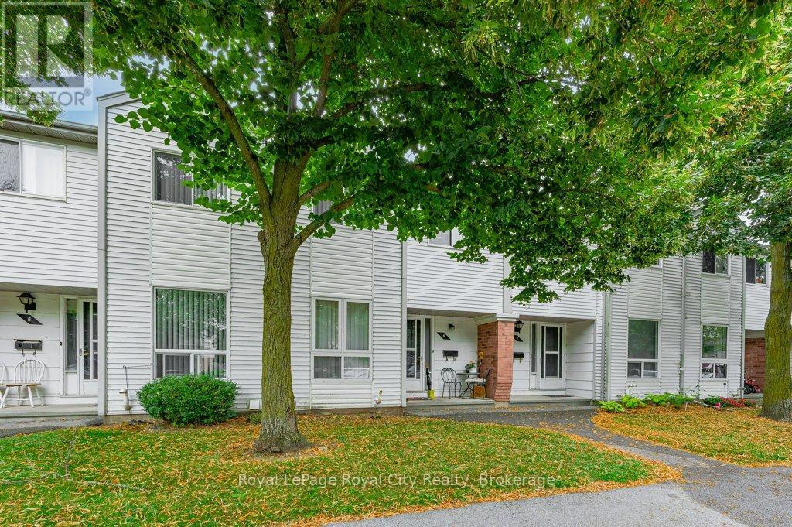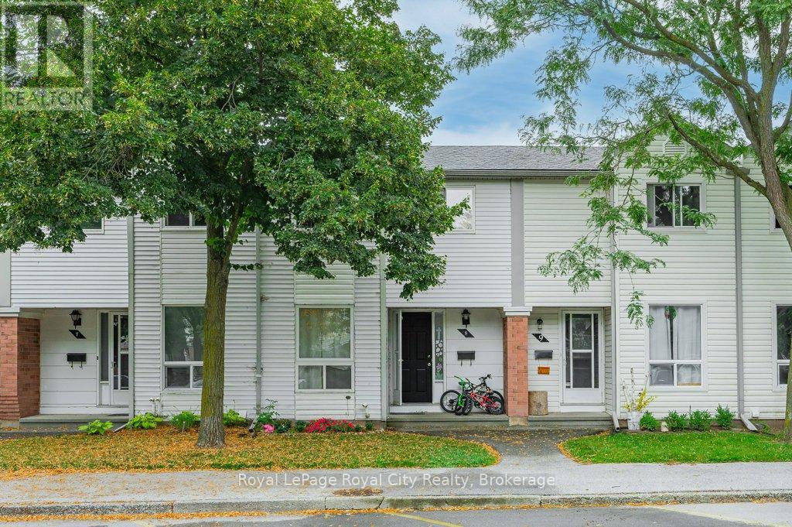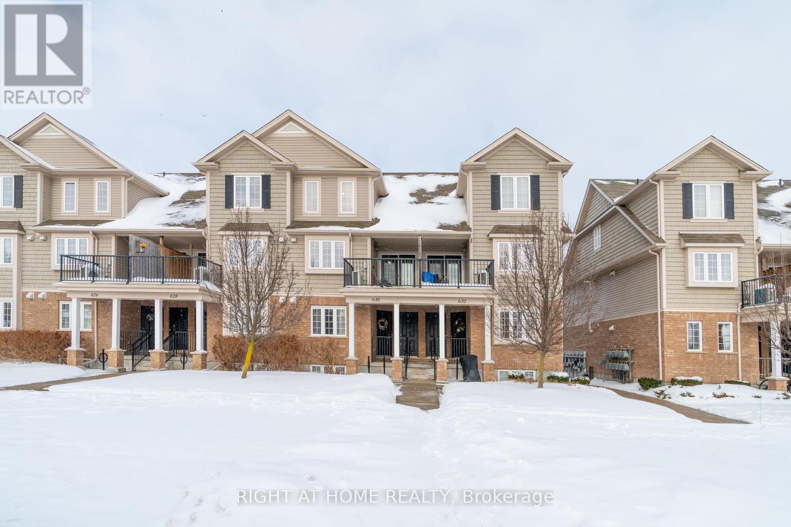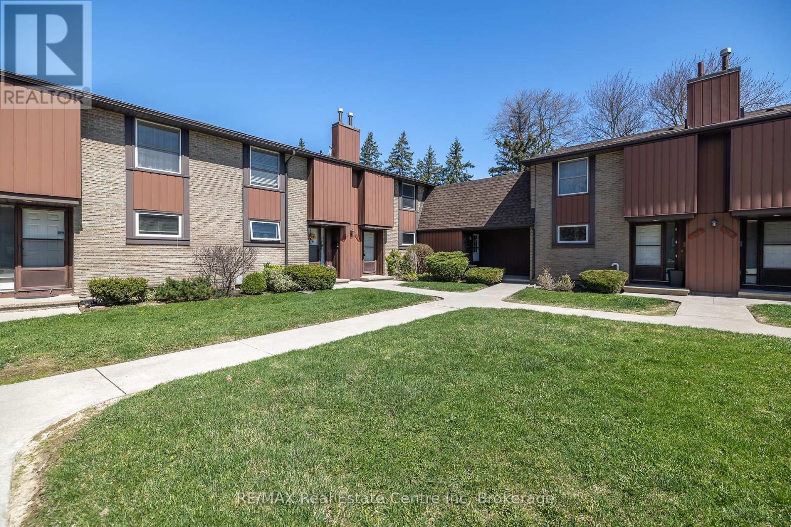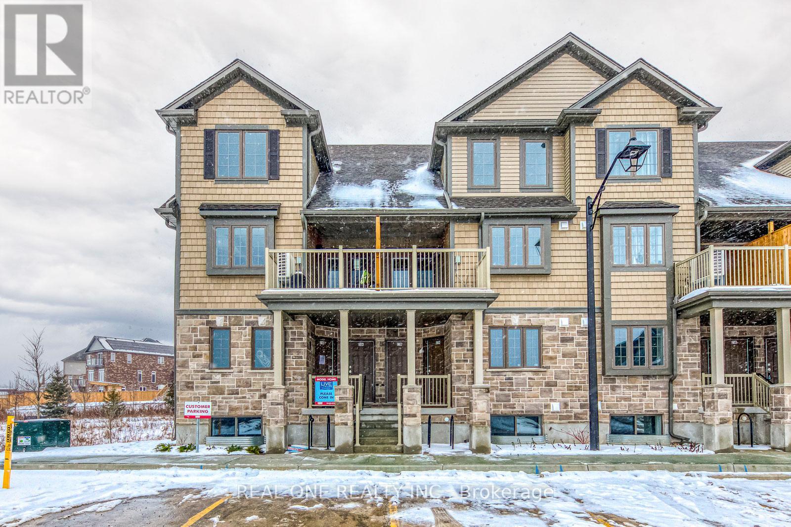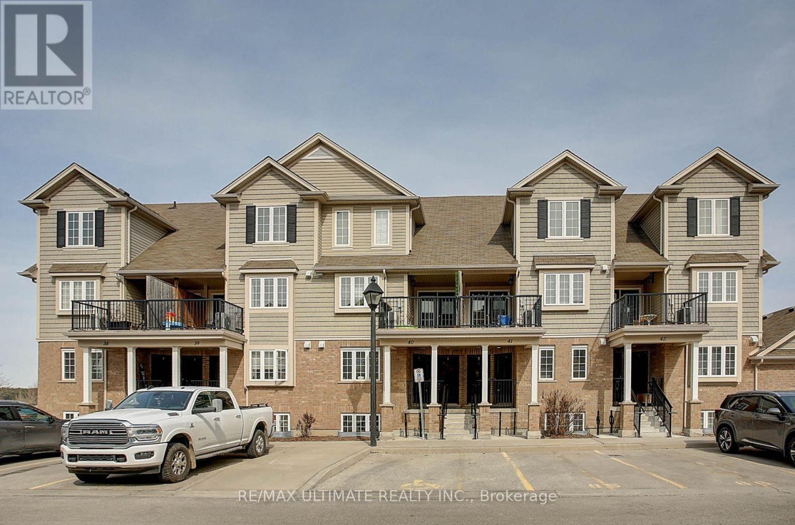Free account required
Unlock the full potential of your property search with a free account! Here's what you'll gain immediate access to:
- Exclusive Access to Every Listing
- Personalized Search Experience
- Favorite Properties at Your Fingertips
- Stay Ahead with Email Alerts
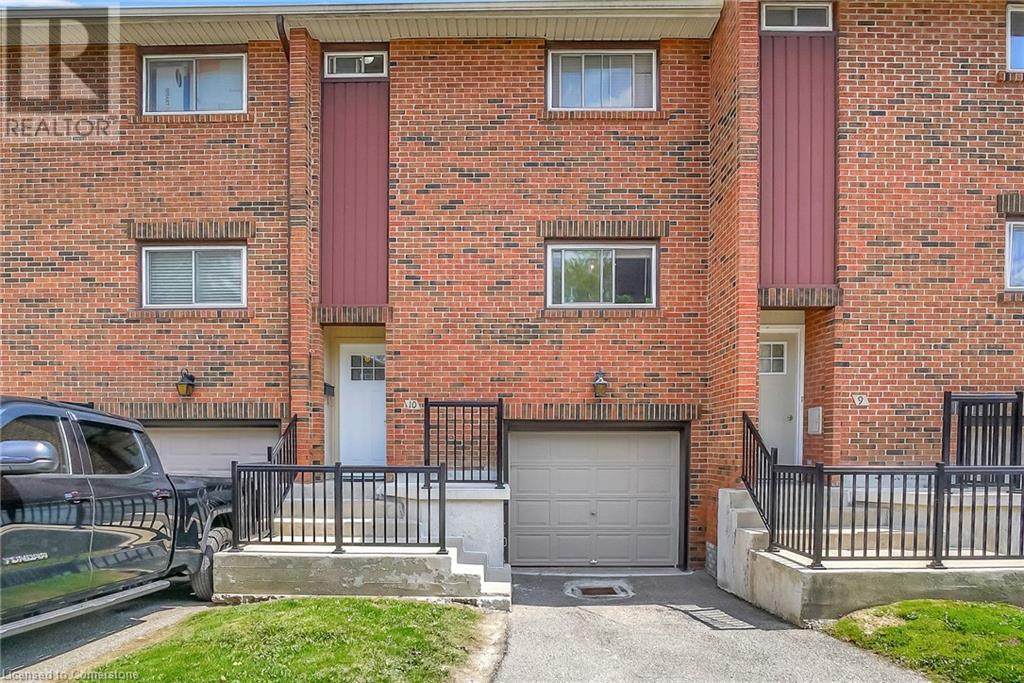
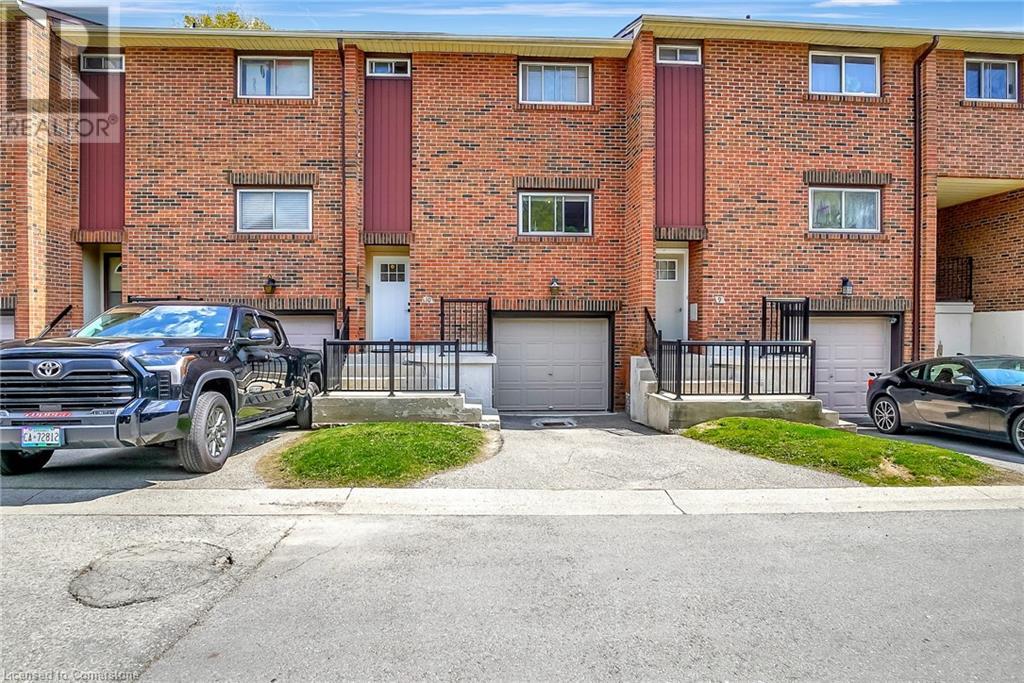
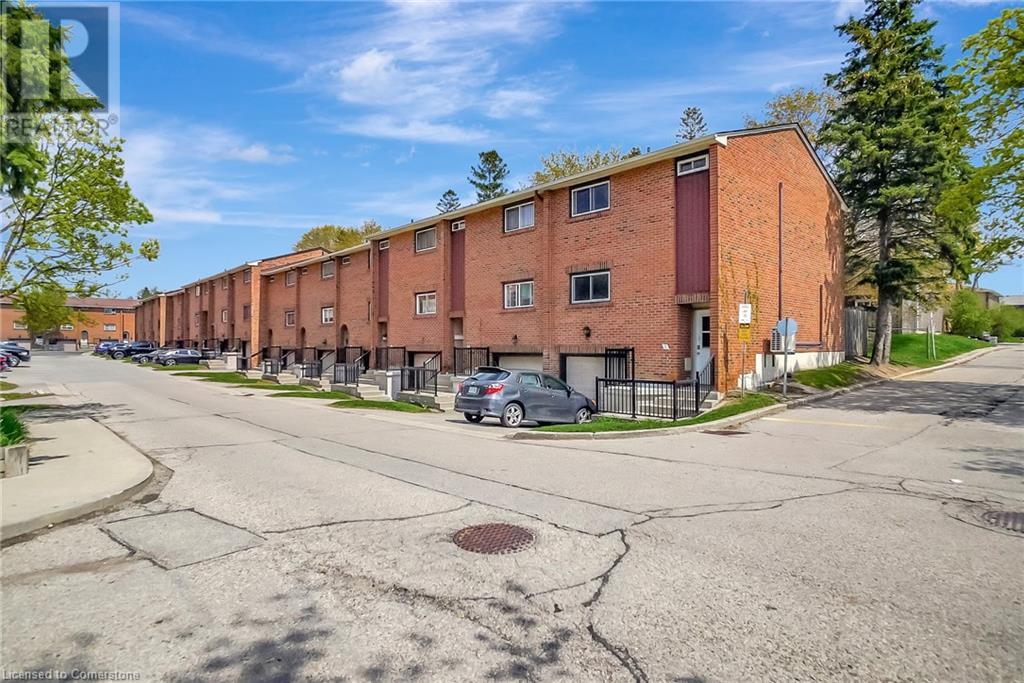
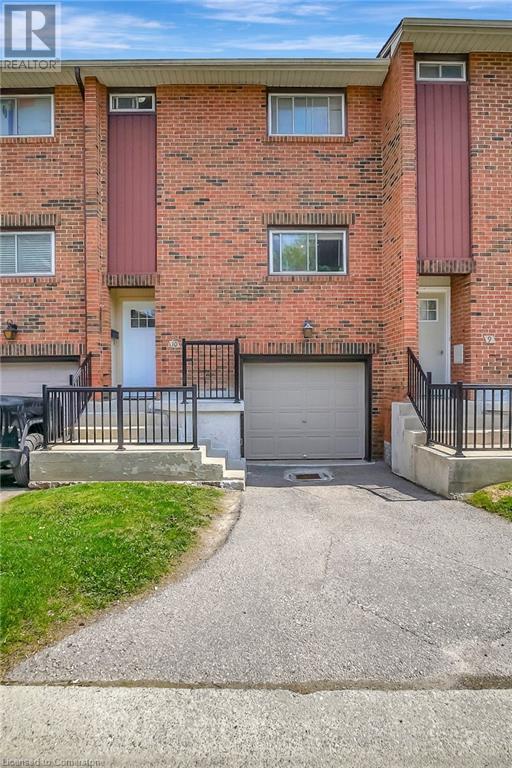
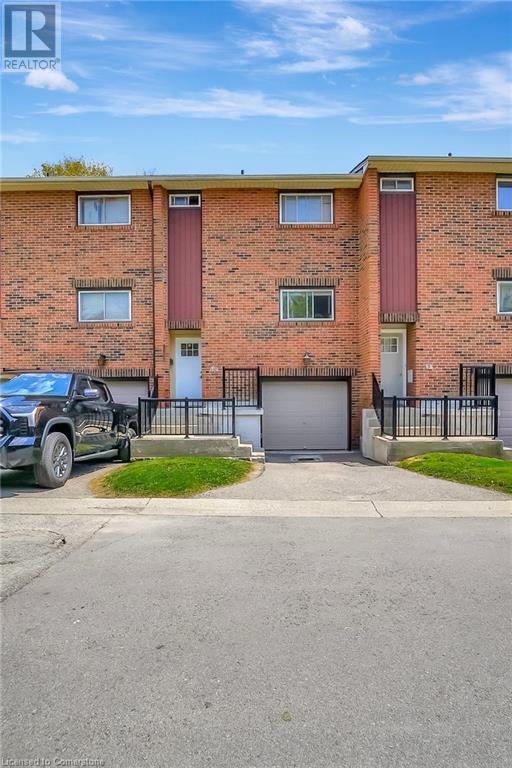
$549,000
201 SILVERCREEK Parkway N Unit# 10
Guelph, Ontario, Ontario, N1H3T4
MLS® Number: 40715129
Property description
It’s rare to find an affordable home that’s not only move-in ready, but also includes a garage! This bright, updated townhome features three bedrooms, two beautifully renovated bathrooms, and a recently updated kitchen. The main floor offers a versatile living space—perfect for curling up by the fireplace in the winter—and seamlessly extends to a private, fenced patio through sliding glass doors in the summer. Blending timeless charm with modern convenience, this home showcases lovingly maintained hardwood floors alongside thoughtful, contemporary updates throughout. In 2024, a new mini-split air conditioning and heating system was installed, ensuring year-round comfort. Ideally located near the Hanlon Expressway for easy commuting, and just a short walk to grocery stores, shops, and restaurants—this home truly has it all.
Building information
Type
*****
Appliances
*****
Architectural Style
*****
Basement Development
*****
Basement Type
*****
Constructed Date
*****
Construction Style Attachment
*****
Cooling Type
*****
Exterior Finish
*****
Fireplace Present
*****
FireplaceTotal
*****
Half Bath Total
*****
Heating Fuel
*****
Heating Type
*****
Size Interior
*****
Stories Total
*****
Utility Water
*****
Land information
Access Type
*****
Amenities
*****
Sewer
*****
Size Total
*****
Rooms
Main level
Living room
*****
Dining room
*****
Kitchen
*****
Basement
2pc Bathroom
*****
Den
*****
Laundry room
*****
Second level
4pc Bathroom
*****
Primary Bedroom
*****
Bedroom
*****
Bedroom
*****
Main level
Living room
*****
Dining room
*****
Kitchen
*****
Basement
2pc Bathroom
*****
Den
*****
Laundry room
*****
Second level
4pc Bathroom
*****
Primary Bedroom
*****
Bedroom
*****
Bedroom
*****
Main level
Living room
*****
Dining room
*****
Kitchen
*****
Basement
2pc Bathroom
*****
Den
*****
Laundry room
*****
Second level
4pc Bathroom
*****
Primary Bedroom
*****
Bedroom
*****
Bedroom
*****
Courtesy of Flux Realty
Book a Showing for this property
Please note that filling out this form you'll be registered and your phone number without the +1 part will be used as a password.
