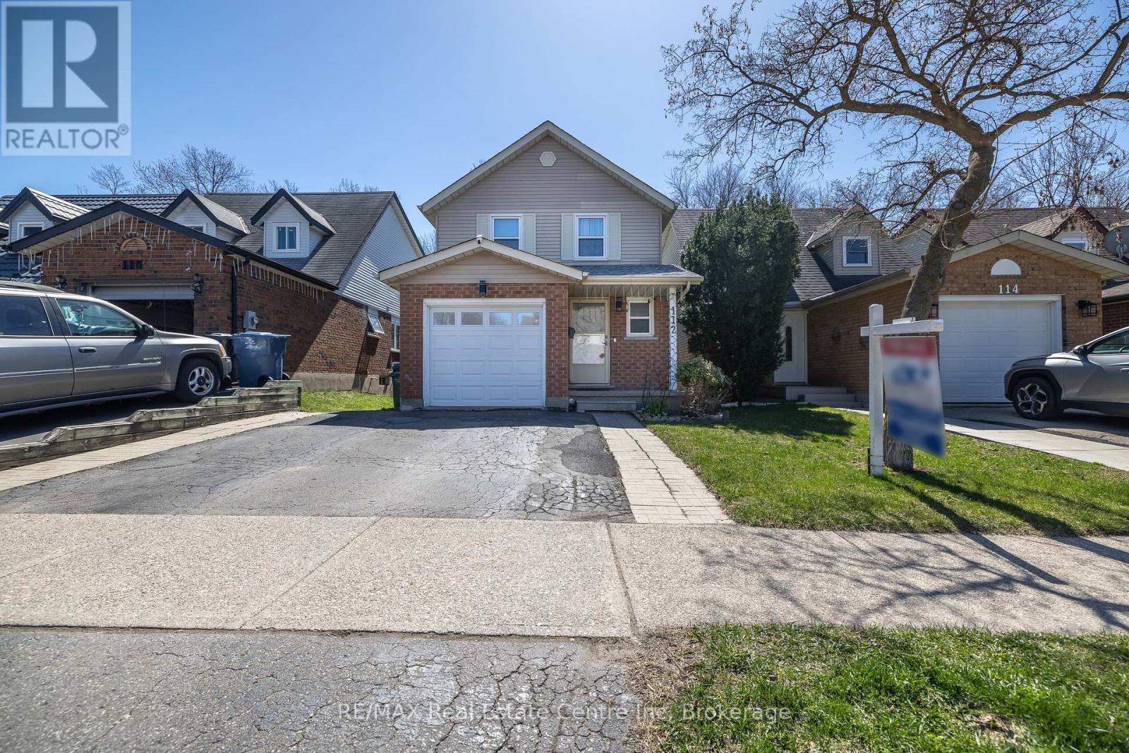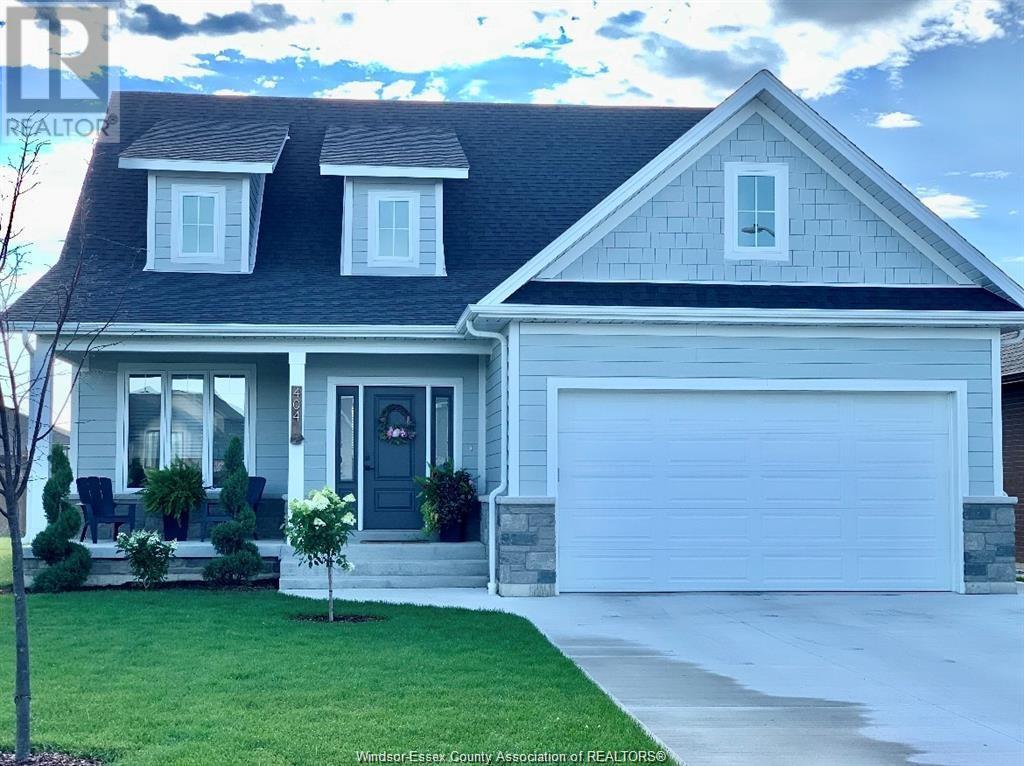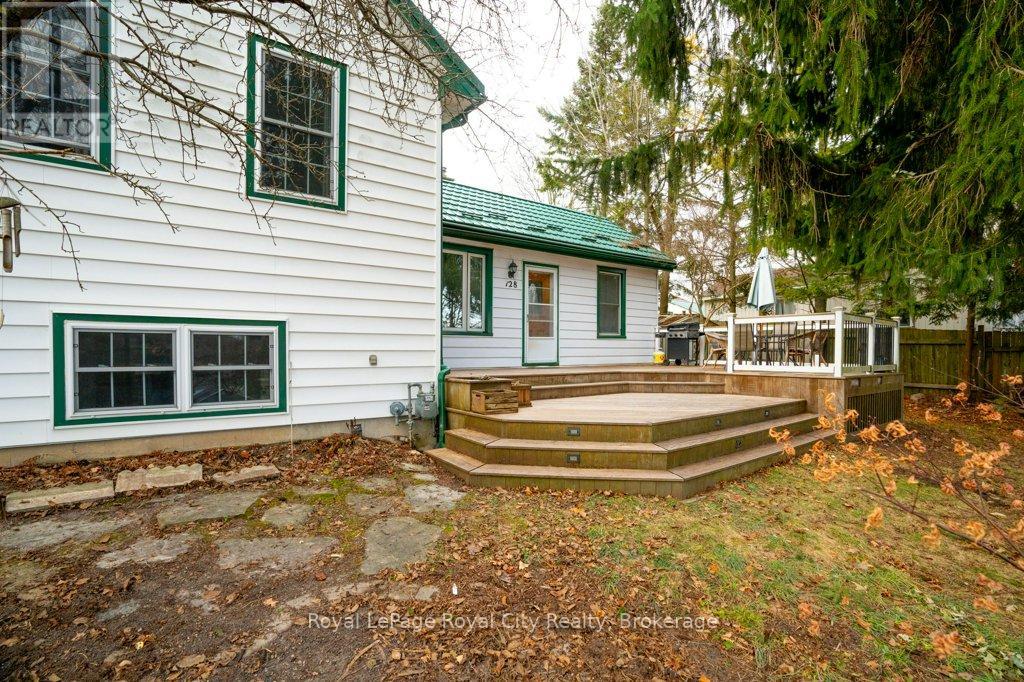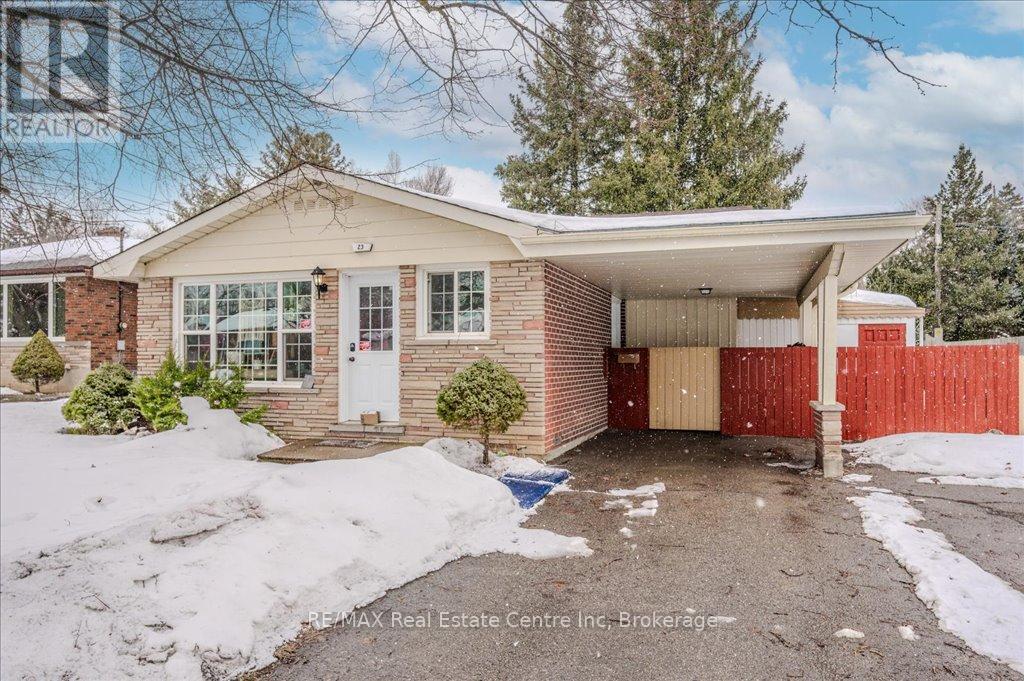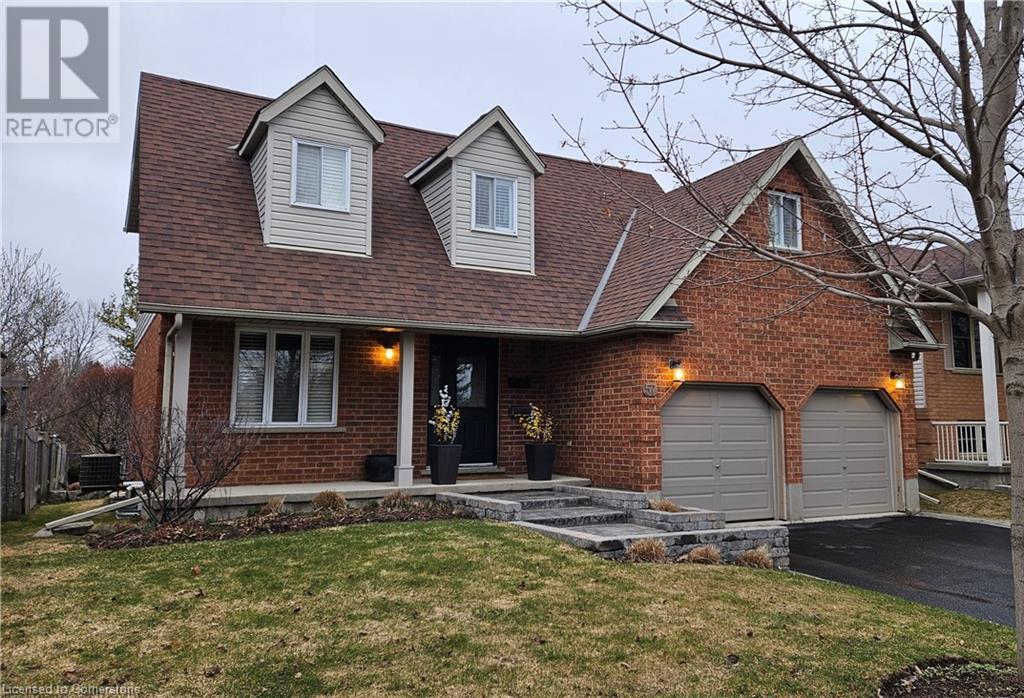Free account required
Unlock the full potential of your property search with a free account! Here's what you'll gain immediate access to:
- Exclusive Access to Every Listing
- Personalized Search Experience
- Favorite Properties at Your Fingertips
- Stay Ahead with Email Alerts
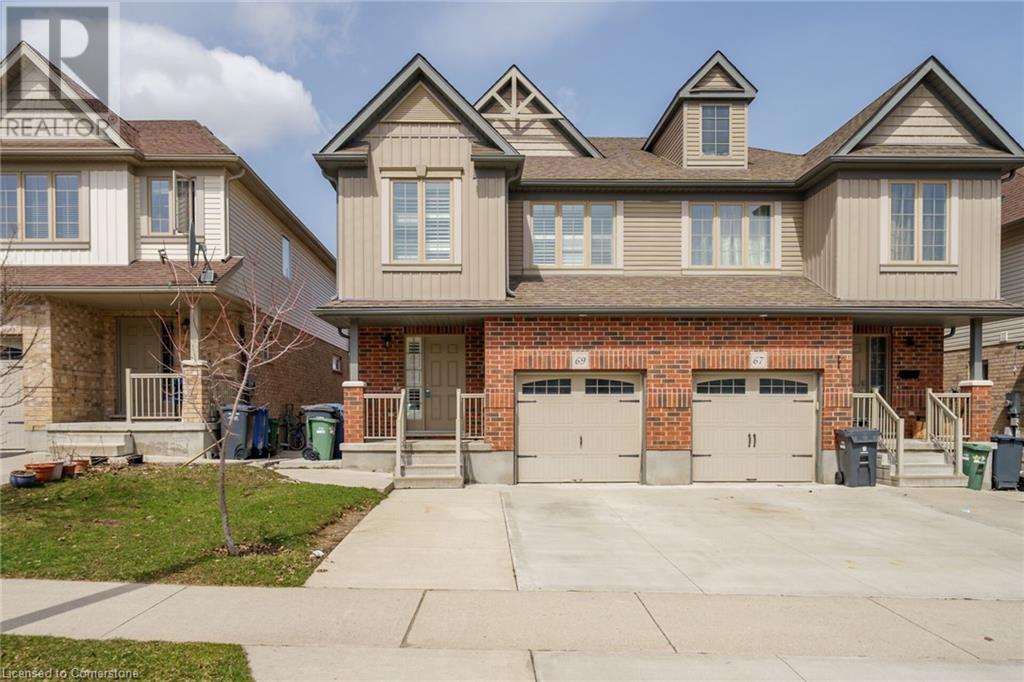
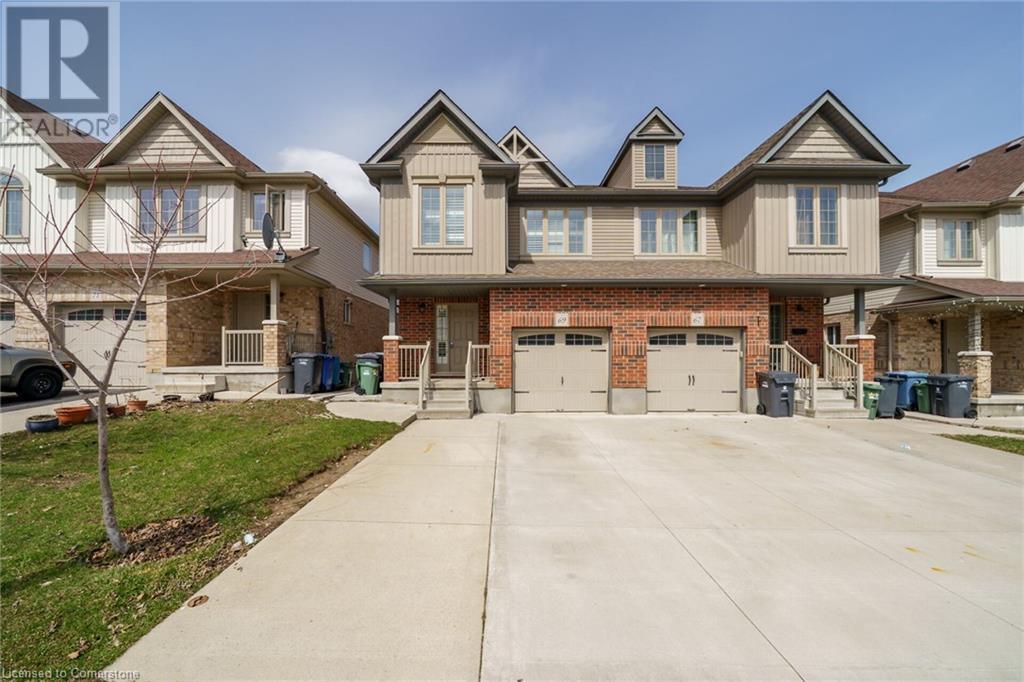
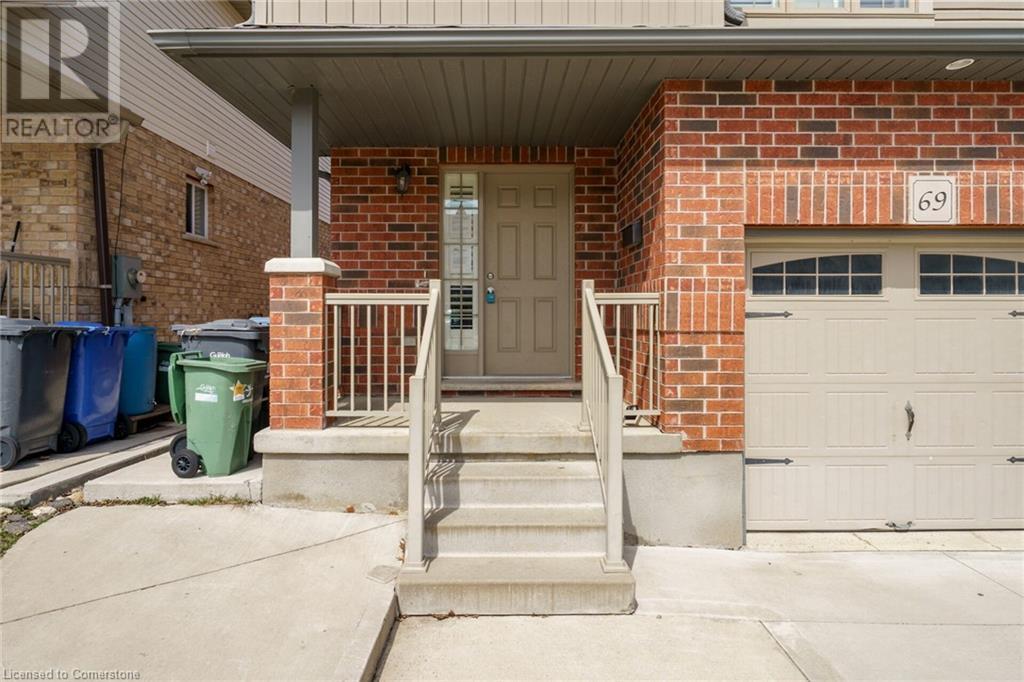
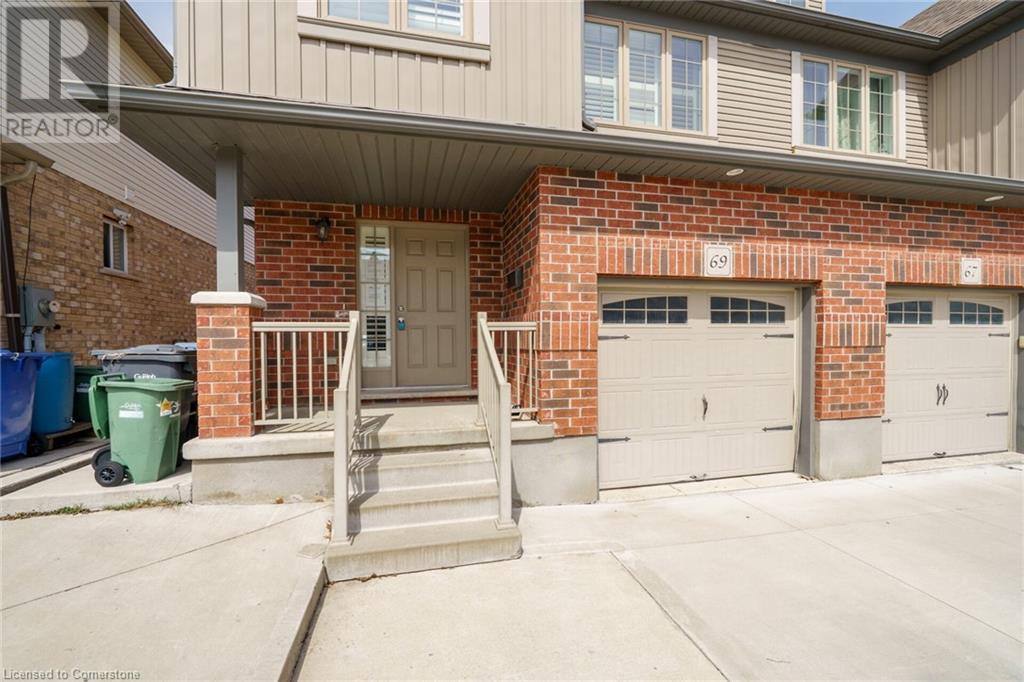
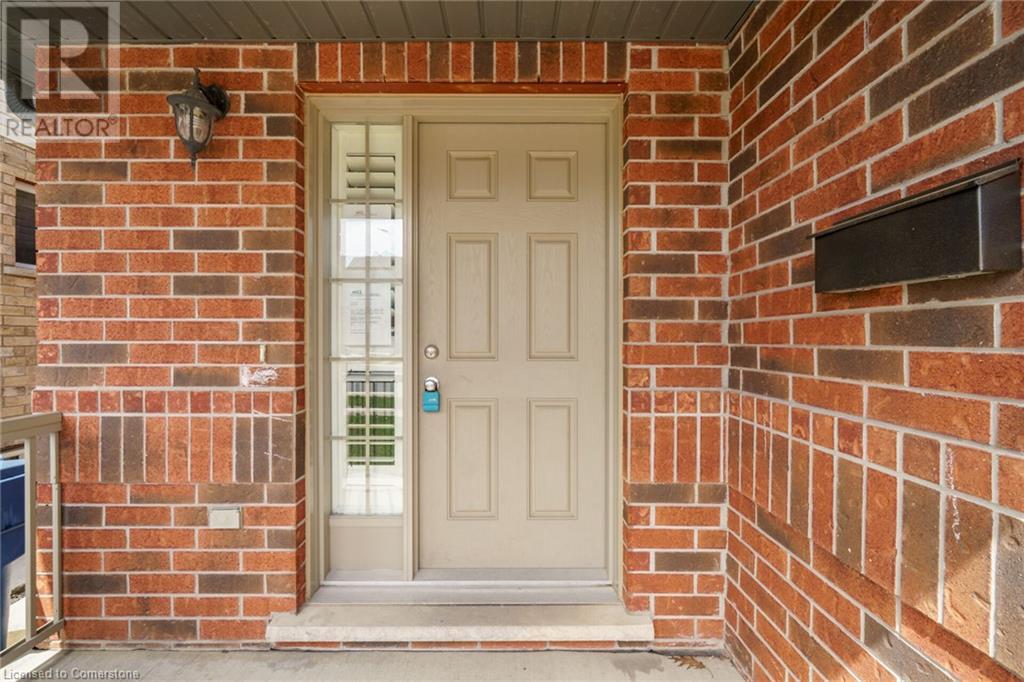
$829,900
69 CURZON Crescent
Guelph, Ontario, Ontario, N1K0B2
MLS® Number: 40714807
Property description
Spacious semi detached home located in prime West end Guelph neighborhood. Impressive curb appeal with wide cement driveway and welcoming front porch. Step in to the sun filled foyer and you will immediately appreciate the open concept layout. Huge living room with patio door access to the elevated deck. Contemporary kitchen with rich, dark stained cabinetry and separate pantry. Flexible floor plan allows for oversized dining table to host special occasions. Upper level family room, with soaring ceilings is ideal for watching sports or movie night. Dream primary bedroom offers walk in closet and private ensuite. Two additional bedrooms, a second bath and a laundry room complete the upper level. The fully finished lower level, with walk out separate entrance, is ideal for the growing family. A large family room, games room and 3 pce bathroom utilize every inch of space. Walk out to fully fenced rear yard with storage shed and cement patio area. Don't miss out.
Building information
Type
*****
Appliances
*****
Architectural Style
*****
Basement Development
*****
Basement Type
*****
Constructed Date
*****
Construction Style Attachment
*****
Cooling Type
*****
Exterior Finish
*****
Foundation Type
*****
Half Bath Total
*****
Heating Fuel
*****
Heating Type
*****
Size Interior
*****
Stories Total
*****
Utility Water
*****
Land information
Sewer
*****
Size Depth
*****
Size Frontage
*****
Size Total
*****
Rooms
Main level
Living room
*****
Kitchen
*****
Dining room
*****
2pc Bathroom
*****
Basement
Recreation room
*****
3pc Bathroom
*****
Other
*****
Storage
*****
Second level
Family room
*****
Primary Bedroom
*****
Bedroom
*****
Bedroom
*****
Full bathroom
*****
3pc Bathroom
*****
Laundry room
*****
Courtesy of Pottruff & Oliver Realty Inc.
Book a Showing for this property
Please note that filling out this form you'll be registered and your phone number without the +1 part will be used as a password.
