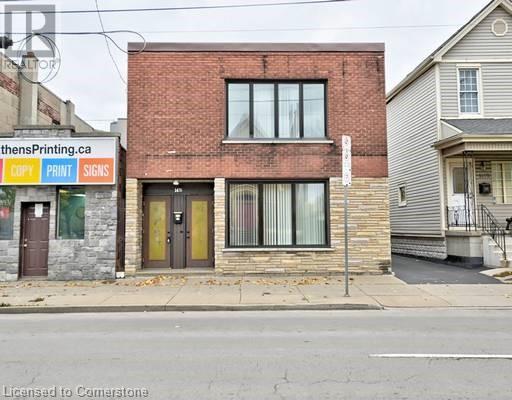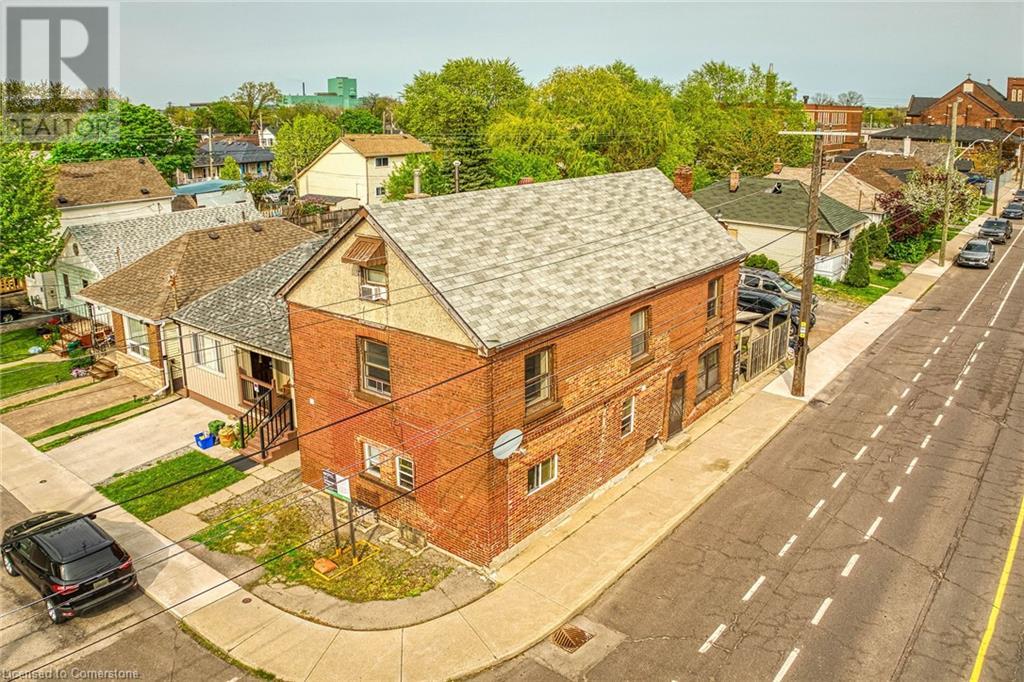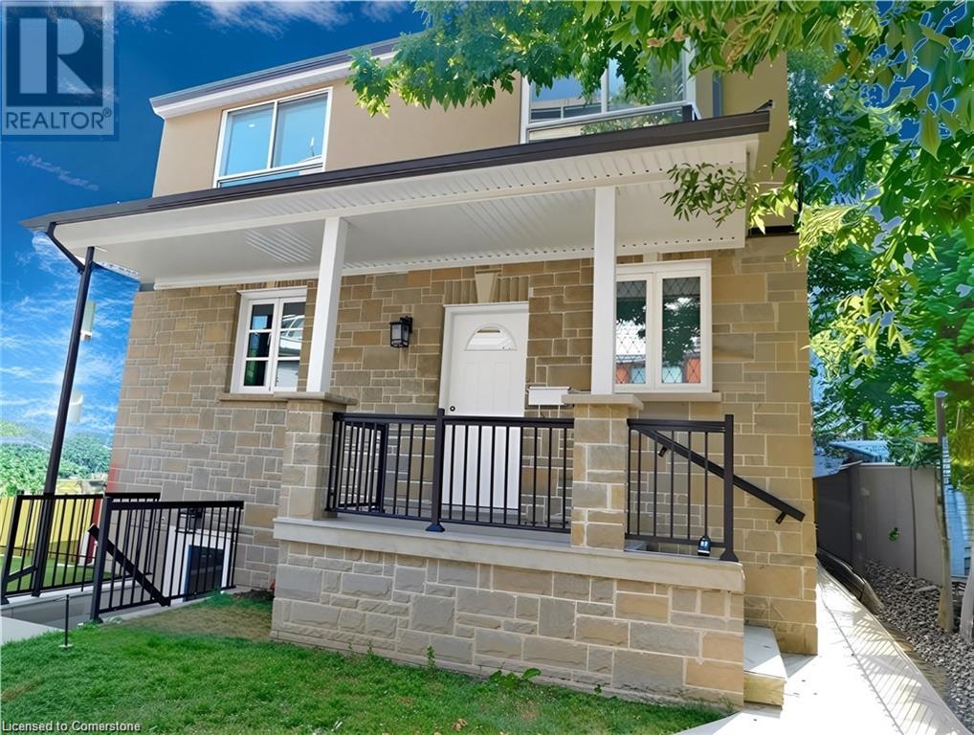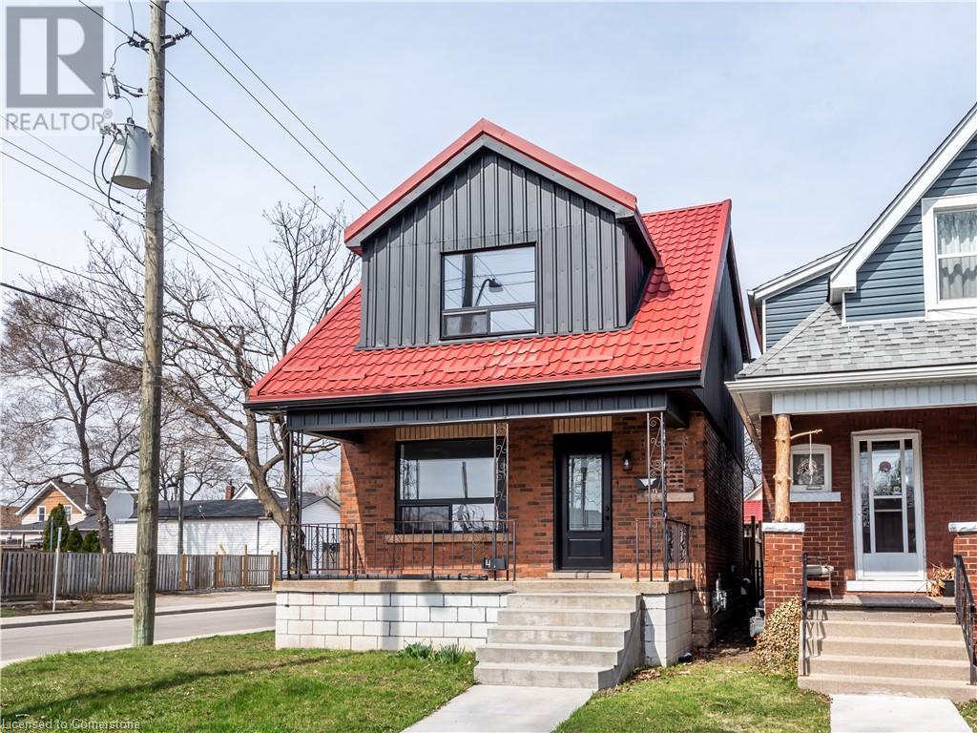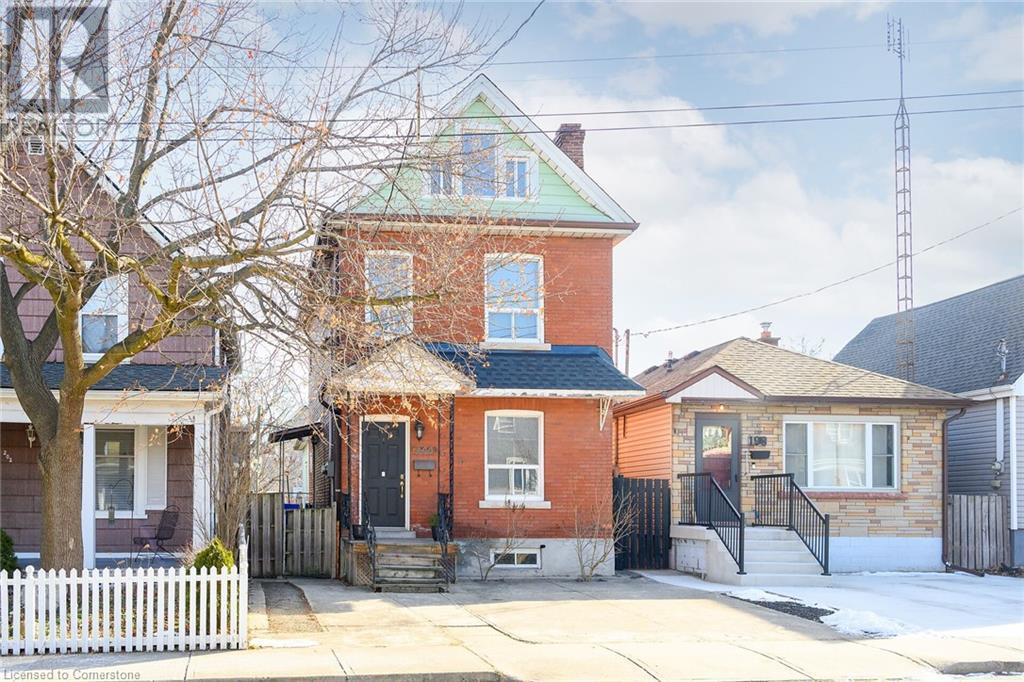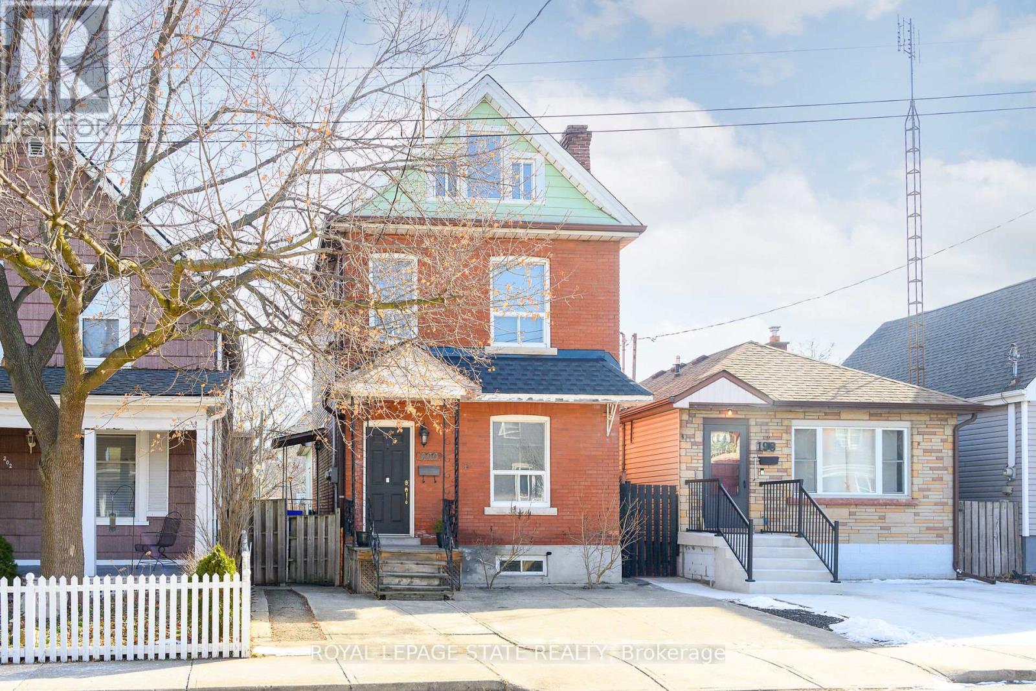Free account required
Unlock the full potential of your property search with a free account! Here's what you'll gain immediate access to:
- Exclusive Access to Every Listing
- Personalized Search Experience
- Favorite Properties at Your Fingertips
- Stay Ahead with Email Alerts


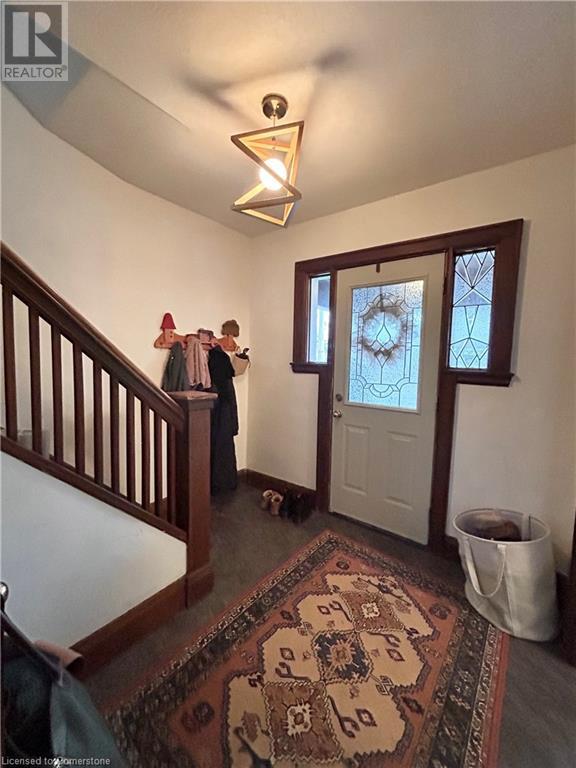


$749,900
224 PARK Row S
Hamilton, Ontario, Ontario, L8K2K5
MLS® Number: 40709786
Property description
Huge brick family home in the southmost part of Delta neighbourhood steps to Gage Park, transportation, excellent schools and more. This 2 1/2 story home features a total of four bedrooms and two full baths. Side door to the basement currently used as an in law suite with separate laundry. Enjoy a fully fenced yard, garden shed, concrete parking, 2 covered porches. Stone counters in the kitchen and upgraded vinyl flooring in the entry and kitchen. Great opportunity for someone handy!
Building information
Type
*****
Appliances
*****
Basement Development
*****
Basement Type
*****
Construction Style Attachment
*****
Cooling Type
*****
Exterior Finish
*****
Heating Type
*****
Size Interior
*****
Stories Total
*****
Utility Water
*****
Land information
Sewer
*****
Size Depth
*****
Size Frontage
*****
Size Total
*****
Rooms
Main level
Living room
*****
Dining room
*****
Kitchen
*****
Basement
Eat in kitchen
*****
Living room
*****
4pc Bathroom
*****
Laundry room
*****
Third level
Bedroom
*****
Second level
Bedroom
*****
Bedroom
*****
Bedroom
*****
4pc Bathroom
*****
Main level
Living room
*****
Dining room
*****
Kitchen
*****
Basement
Eat in kitchen
*****
Living room
*****
4pc Bathroom
*****
Laundry room
*****
Third level
Bedroom
*****
Second level
Bedroom
*****
Bedroom
*****
Bedroom
*****
4pc Bathroom
*****
Main level
Living room
*****
Dining room
*****
Kitchen
*****
Basement
Eat in kitchen
*****
Living room
*****
4pc Bathroom
*****
Laundry room
*****
Third level
Bedroom
*****
Second level
Bedroom
*****
Bedroom
*****
Bedroom
*****
4pc Bathroom
*****
Courtesy of RE/MAX Escarpment Realty Inc.
Book a Showing for this property
Please note that filling out this form you'll be registered and your phone number without the +1 part will be used as a password.

