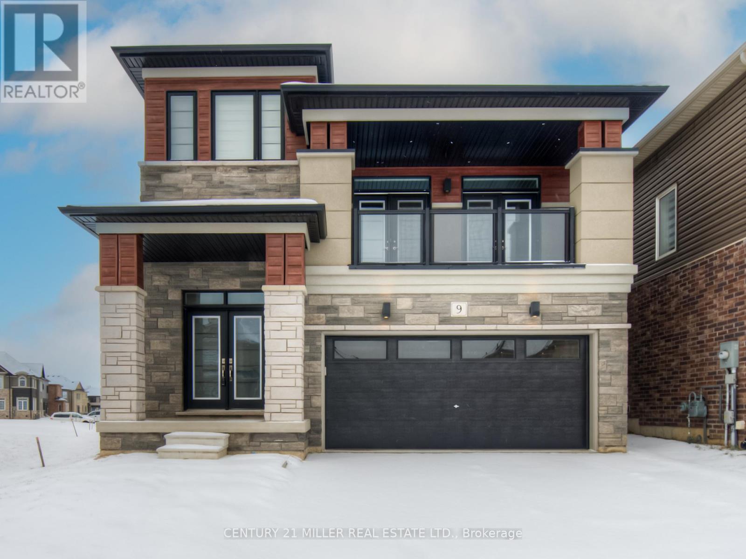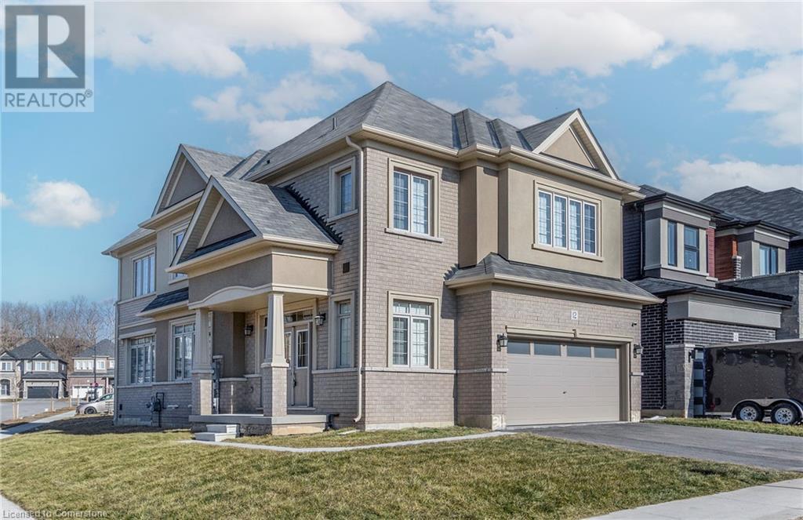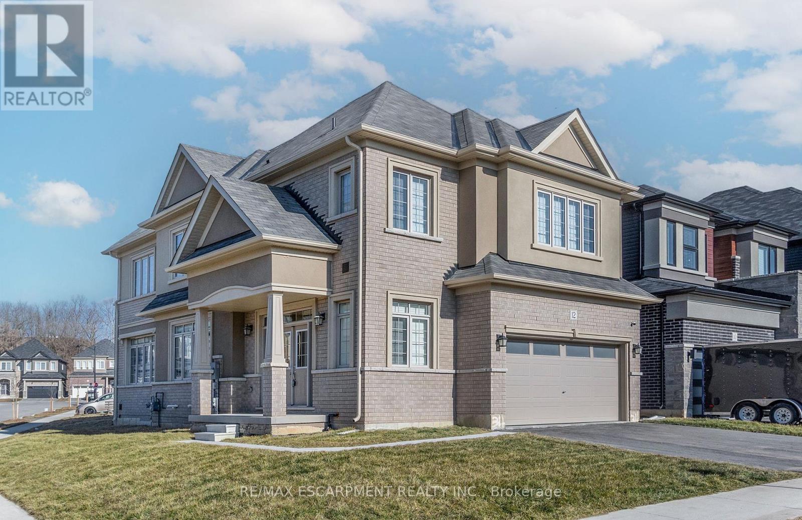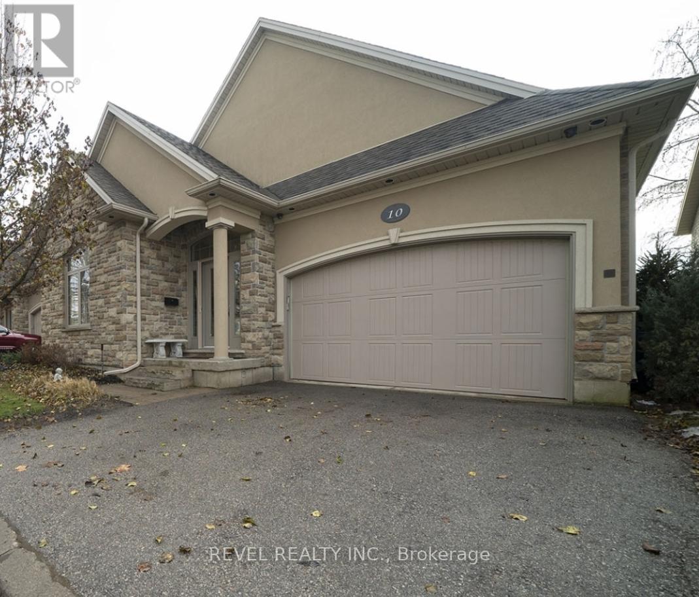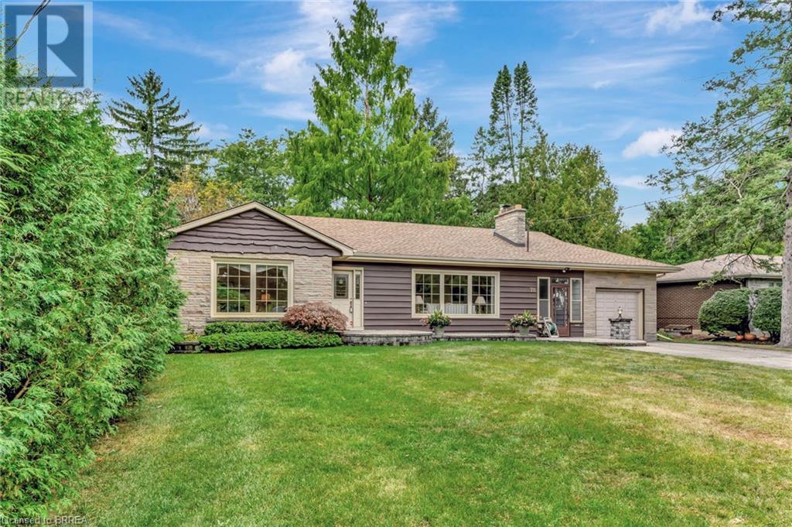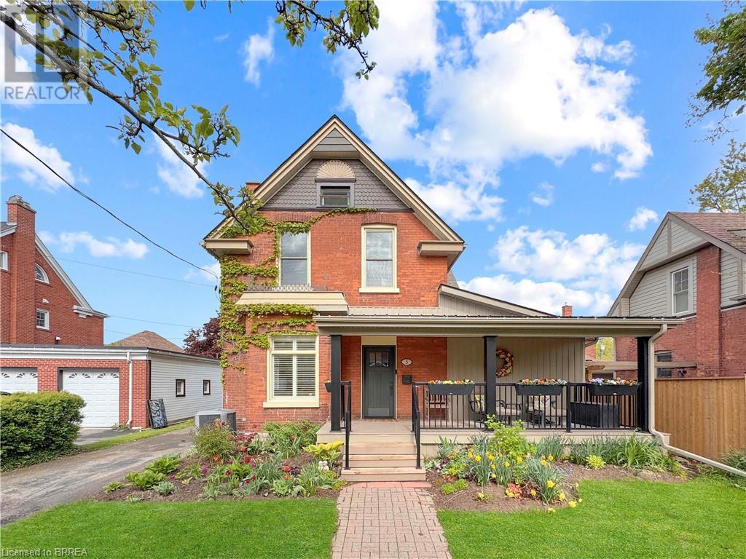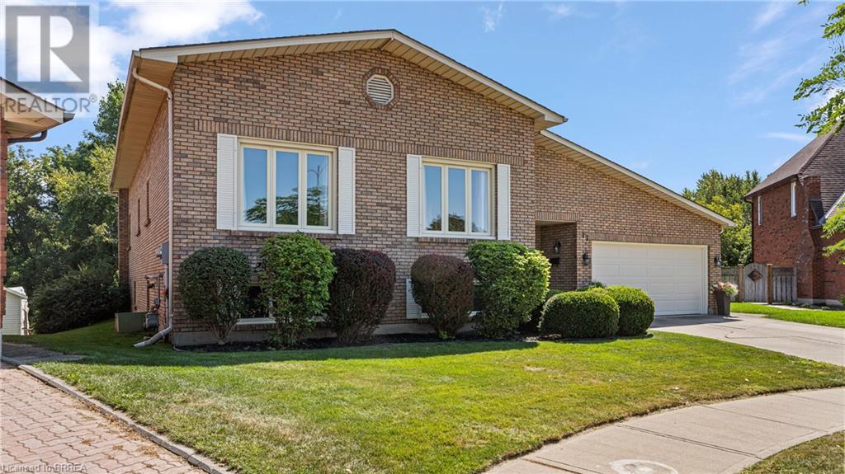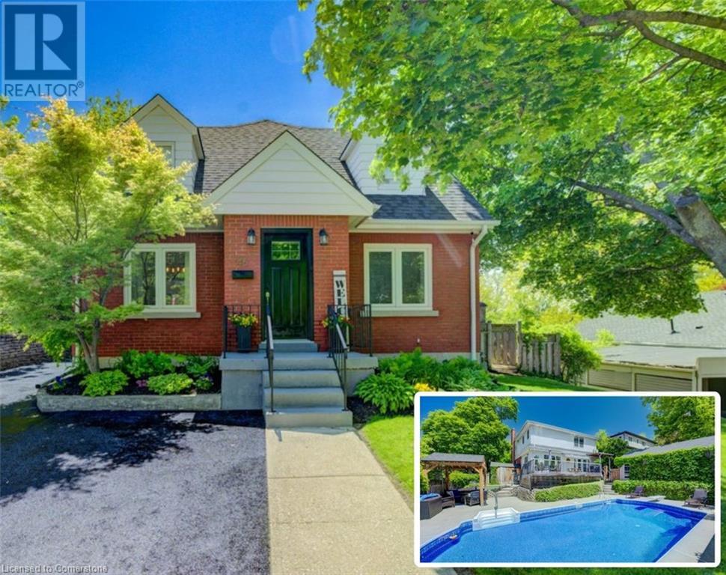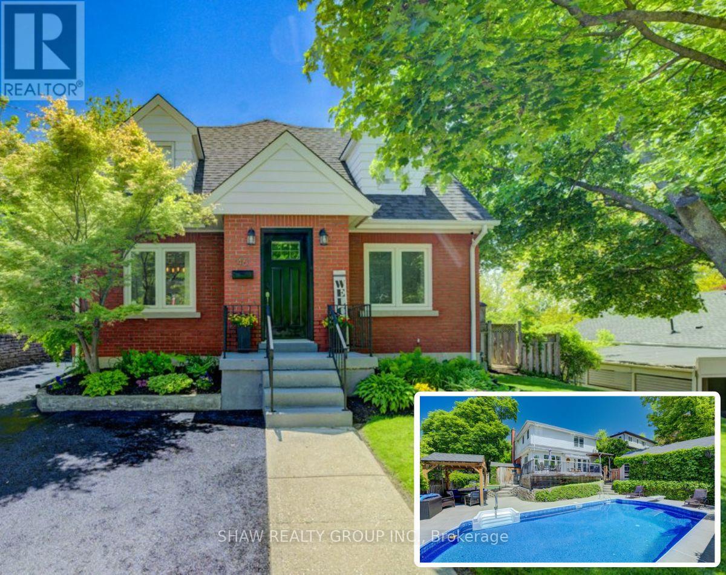Free account required
Unlock the full potential of your property search with a free account! Here's what you'll gain immediate access to:
- Exclusive Access to Every Listing
- Personalized Search Experience
- Favorite Properties at Your Fingertips
- Stay Ahead with Email Alerts
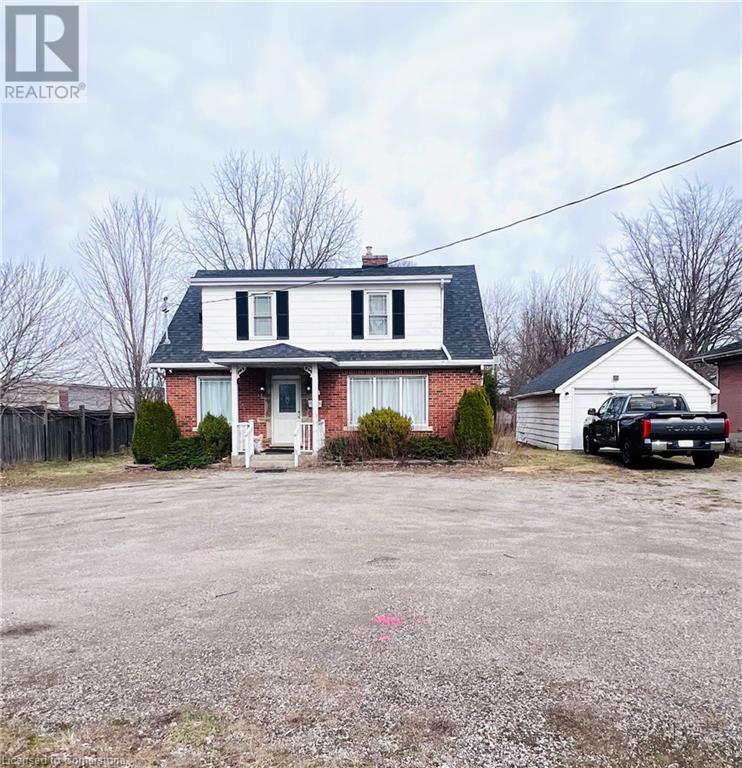

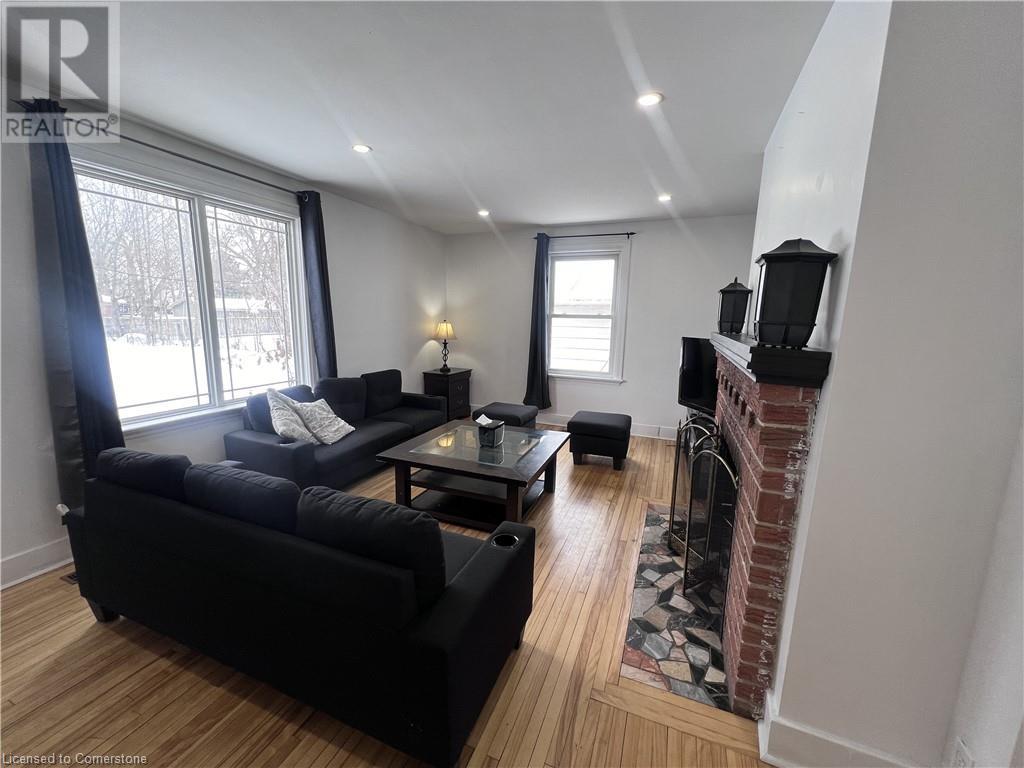

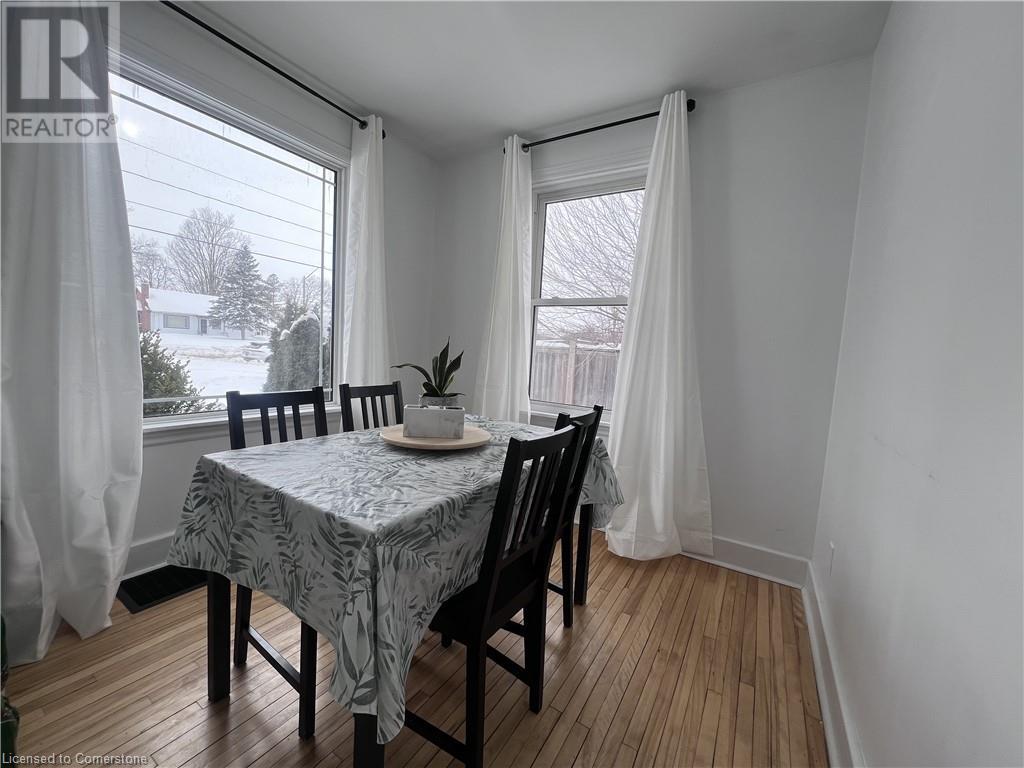
$1,040,000
280 KING GEORGE Road
Brantford, Ontario, Ontario, N3R5L6
MLS® Number: 40699515
Property description
Residential House with Commercial Zoning. Located in one of Brantford's most desirable areas, this home offers an incredible opportunity for both residential living and future development. Perfect for investors, builders, or anyone looking to create something special, this property benefits from commercial zoning, providing a range of possibilities. The home features natural hardwood flooring throughout, with a traditional layout that includes a spacious living room, family room, kitchen, breakfast nook, and a 3 piece bathroom on the main floor. Upstairs, you will find three large bedrooms and a 4-piece bathroom. With a large front driveway and a spacious, private backyard, there’s plenty of room for parking, outdoor activities, gardening, or family gatherings. A detached garage offers additional storage or workspace. Whether you’re an investor or builder looking for a project, or a first-time homebuyer seeking long-term potential, this property is a must-see.
Building information
Type
*****
Appliances
*****
Architectural Style
*****
Basement Development
*****
Basement Type
*****
Constructed Date
*****
Construction Style Attachment
*****
Cooling Type
*****
Exterior Finish
*****
Fire Protection
*****
Heating Type
*****
Size Interior
*****
Stories Total
*****
Utility Water
*****
Land information
Access Type
*****
Amenities
*****
Sewer
*****
Size Depth
*****
Size Frontage
*****
Size Total
*****
Rooms
Main level
Living room
*****
Family room
*****
Kitchen
*****
Breakfast
*****
3pc Bathroom
*****
Second level
Bedroom
*****
Bedroom
*****
Bedroom
*****
4pc Bathroom
*****
Main level
Living room
*****
Family room
*****
Kitchen
*****
Breakfast
*****
3pc Bathroom
*****
Second level
Bedroom
*****
Bedroom
*****
Bedroom
*****
4pc Bathroom
*****
Courtesy of CENTURY 21 HERITAGE HOUSE LTD.
Book a Showing for this property
Please note that filling out this form you'll be registered and your phone number without the +1 part will be used as a password.
