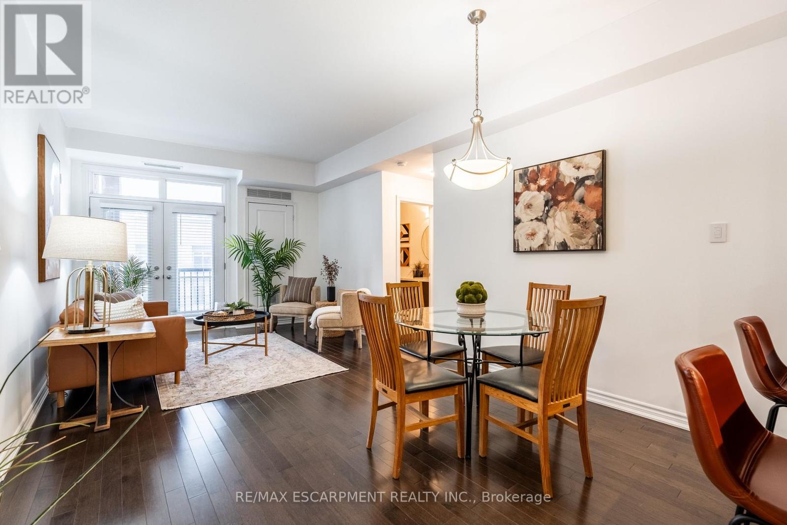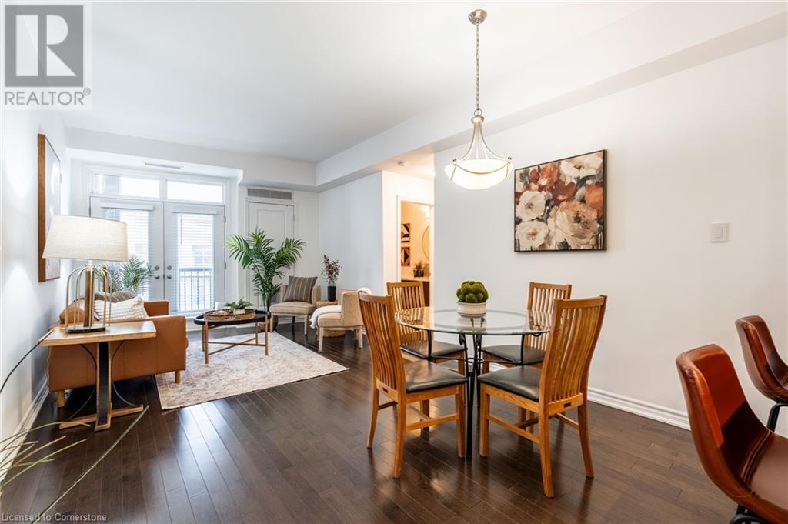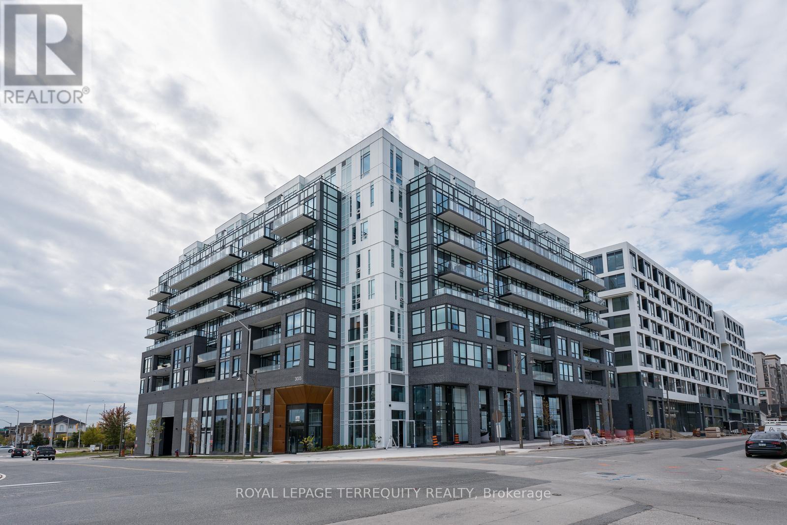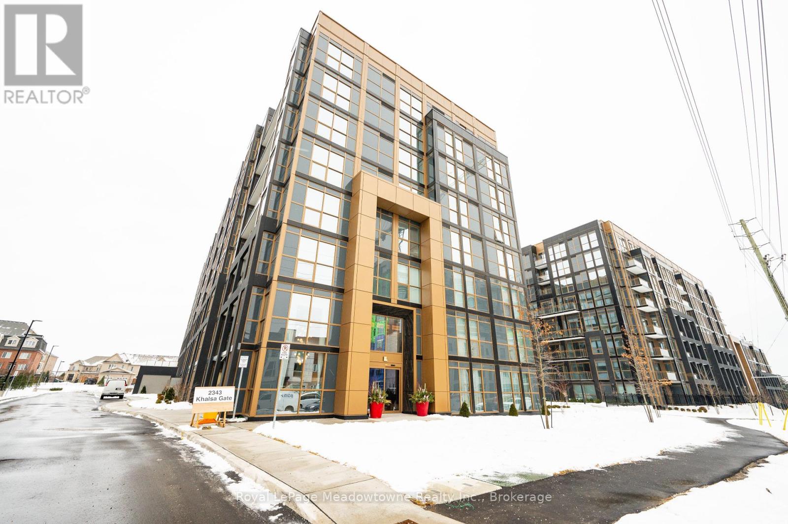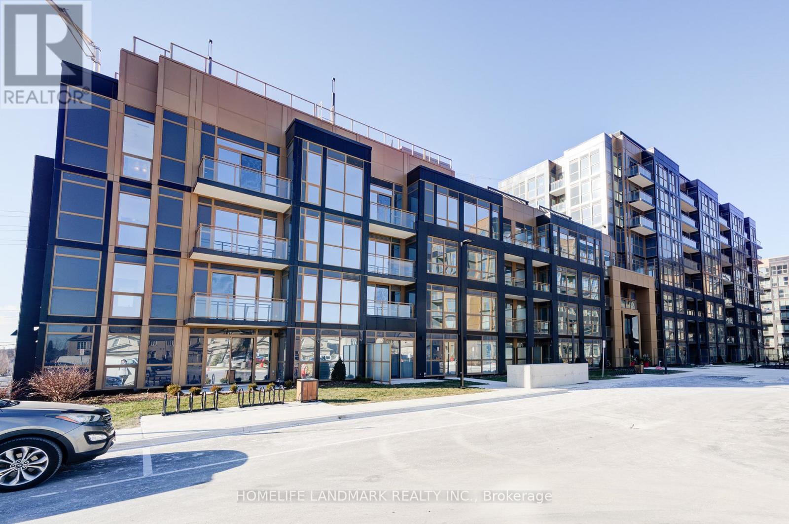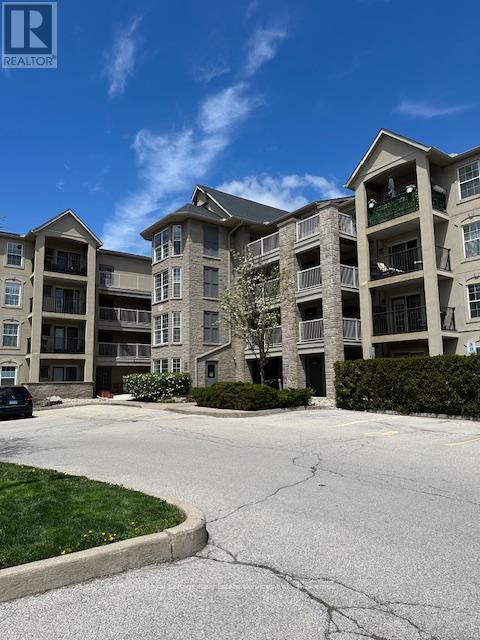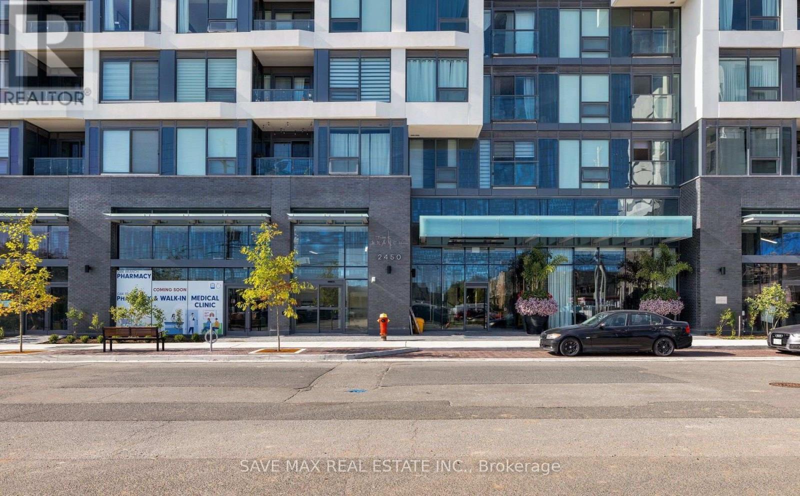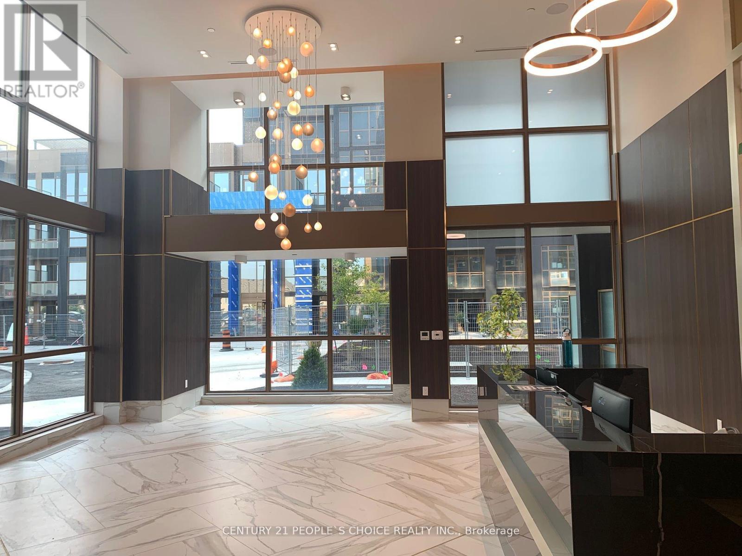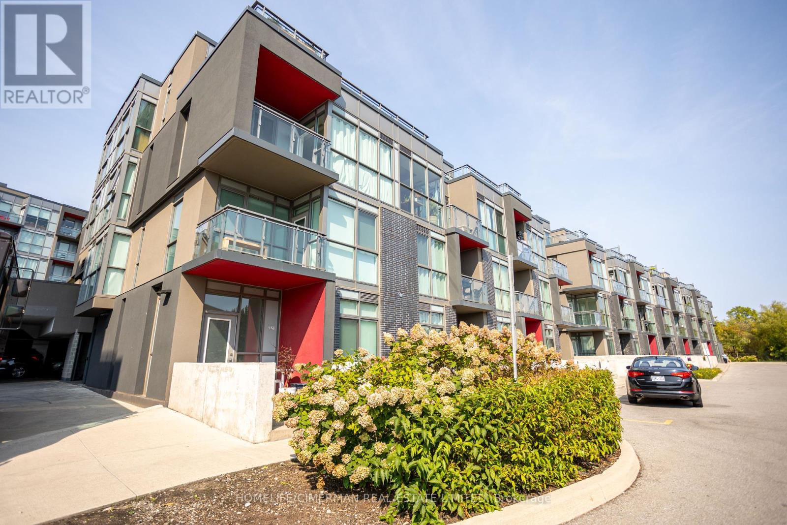Free account required
Unlock the full potential of your property search with a free account! Here's what you'll gain immediate access to:
- Exclusive Access to Every Listing
- Personalized Search Experience
- Favorite Properties at Your Fingertips
- Stay Ahead with Email Alerts
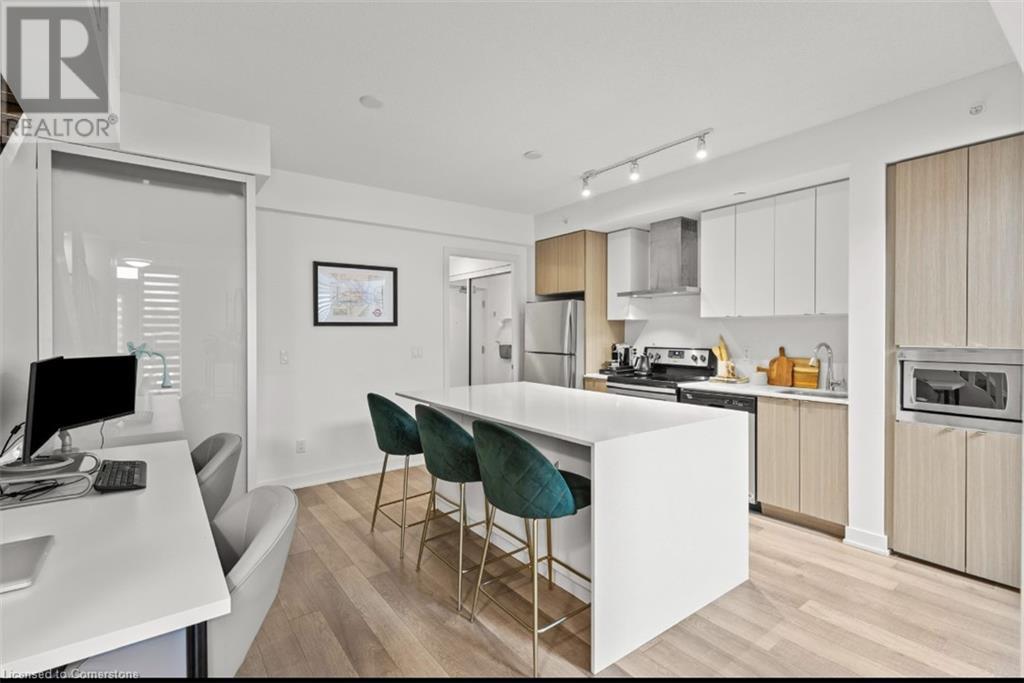



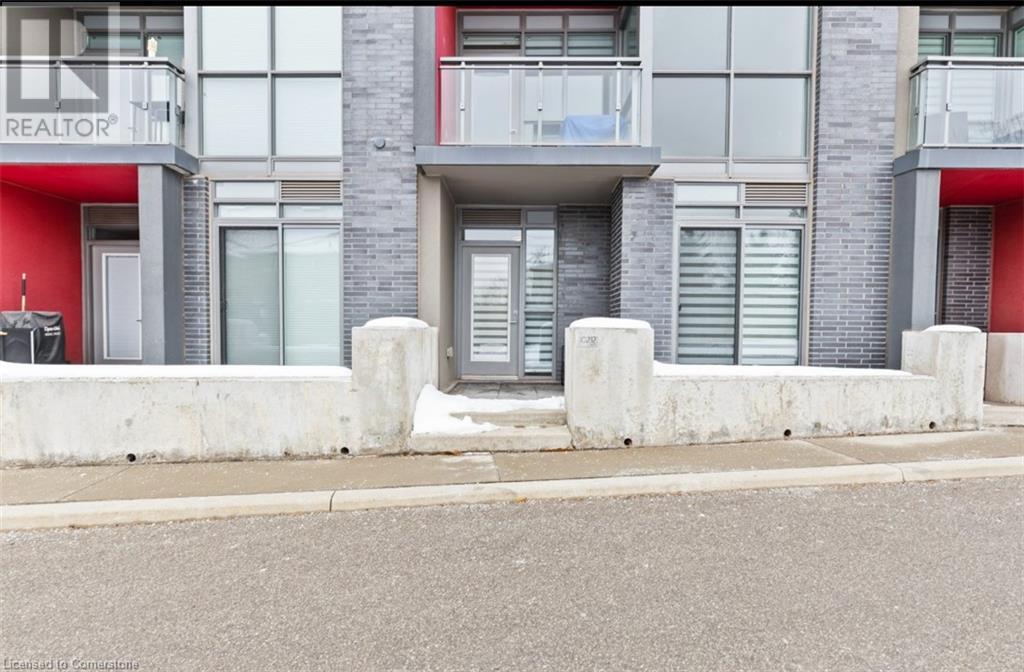
$716,000
5260 DUNDAS Street Unit# C212
Burlington, Ontario, Ontario, L7L0J7
MLS® Number: 40698823
Property description
Welcome to LINKS 2 Condo + Lofts in the highly sought after neighbourhood of Alton Village, located conveniently at the intersection of Dundas Street and Sutton Drive. This mid-rise condo and townhome complex includes many amenities including gym, pool, sauna, recreation centre, central courtyard and views of beautiful Bronte Creek Provincial Park. This one bedroom + den loft unit features a stunning open concept kitchen with custom quartz island, laminate flooring throughout and floor to ceiling windows in the family room customized with automatic silhouette blinds. Primary bedroom includes large closet with plenty of storage, gorgeous 4-piece en-suite bathroom and terrace walk-out. Den on the main level is perfect for a home office or even an extra bedroom space. Upgraded engineered hardwood on the stairs and throughout second level. Convenient walk out through back door to two underground parking spaces.
Building information
Type
*****
Amenities
*****
Appliances
*****
Architectural Style
*****
Basement Type
*****
Constructed Date
*****
Construction Material
*****
Construction Style Attachment
*****
Cooling Type
*****
Exterior Finish
*****
Foundation Type
*****
Heating Type
*****
Size Interior
*****
Stories Total
*****
Utility Water
*****
Land information
Access Type
*****
Amenities
*****
Sewer
*****
Size Total
*****
Rooms
Main level
Kitchen
*****
Family room
*****
Den
*****
4pc Bathroom
*****
Second level
Primary Bedroom
*****
Full bathroom
*****
Laundry room
*****
Main level
Kitchen
*****
Family room
*****
Den
*****
4pc Bathroom
*****
Second level
Primary Bedroom
*****
Full bathroom
*****
Laundry room
*****
Courtesy of Platinum Lion Realty Inc.
Book a Showing for this property
Please note that filling out this form you'll be registered and your phone number without the +1 part will be used as a password.
