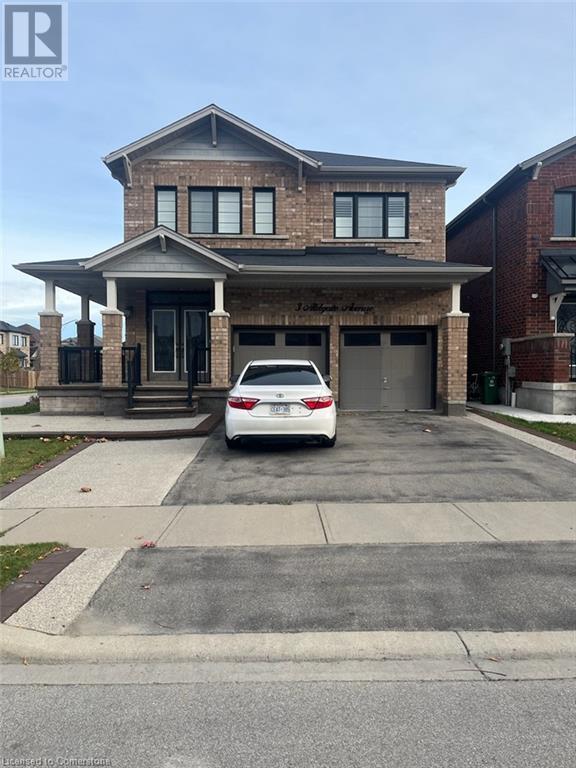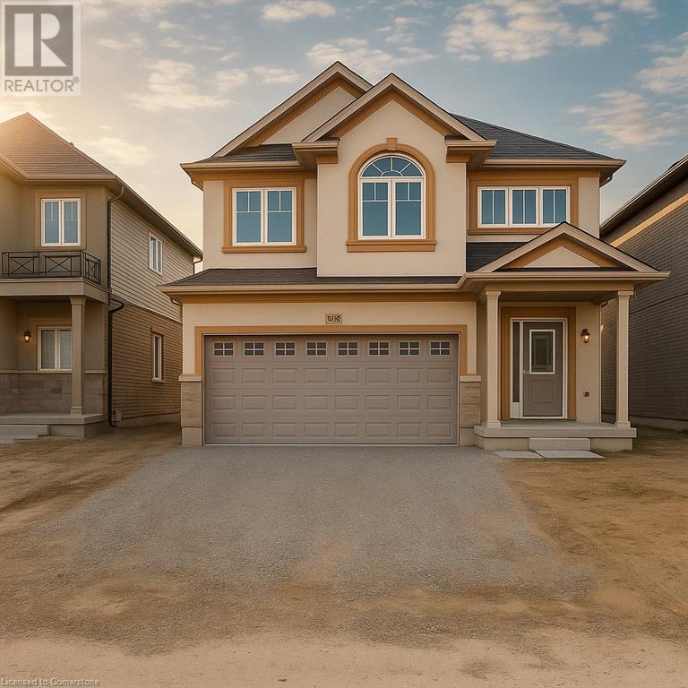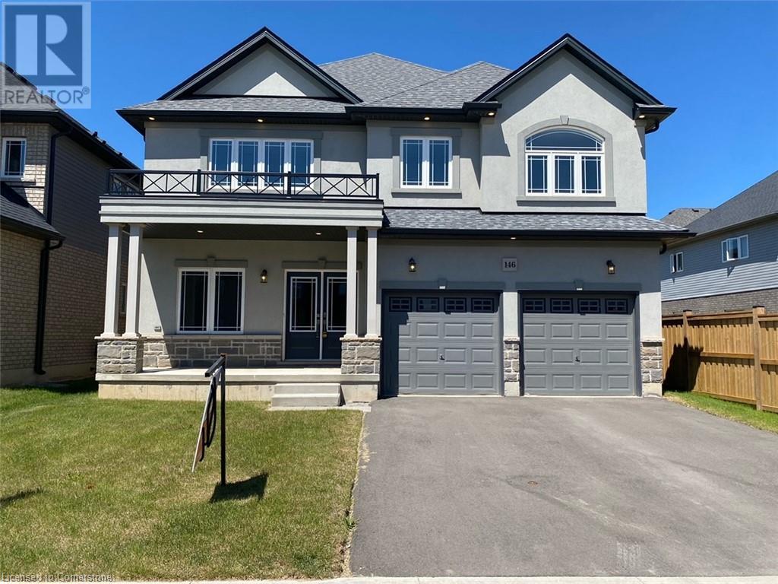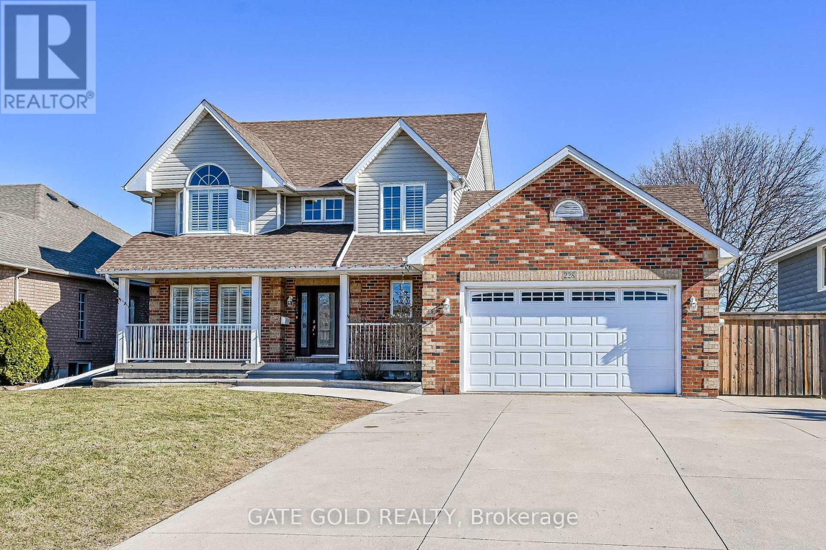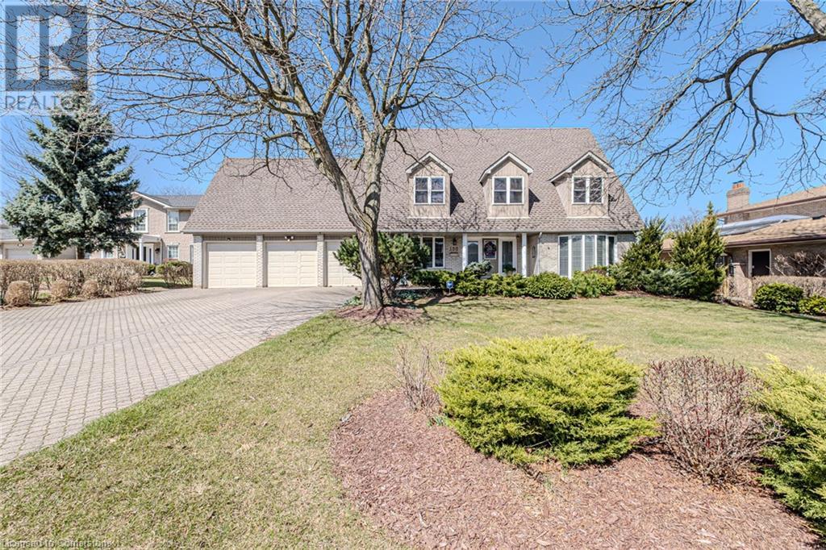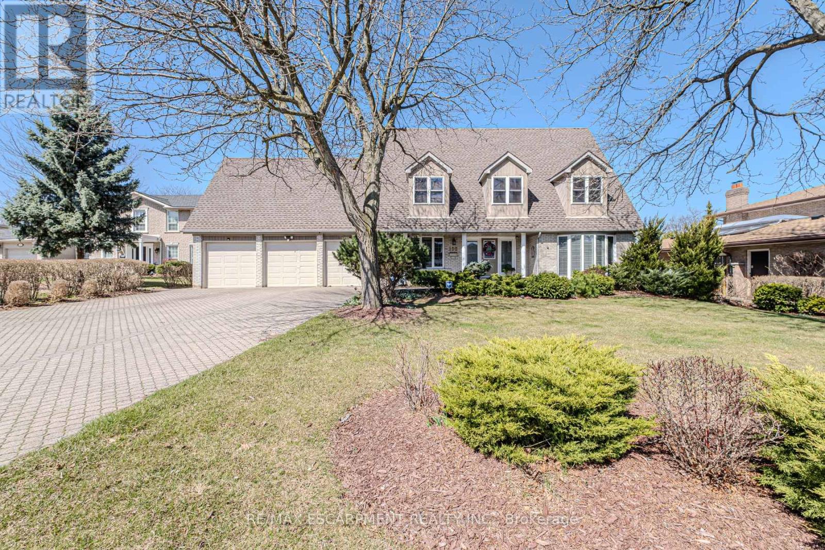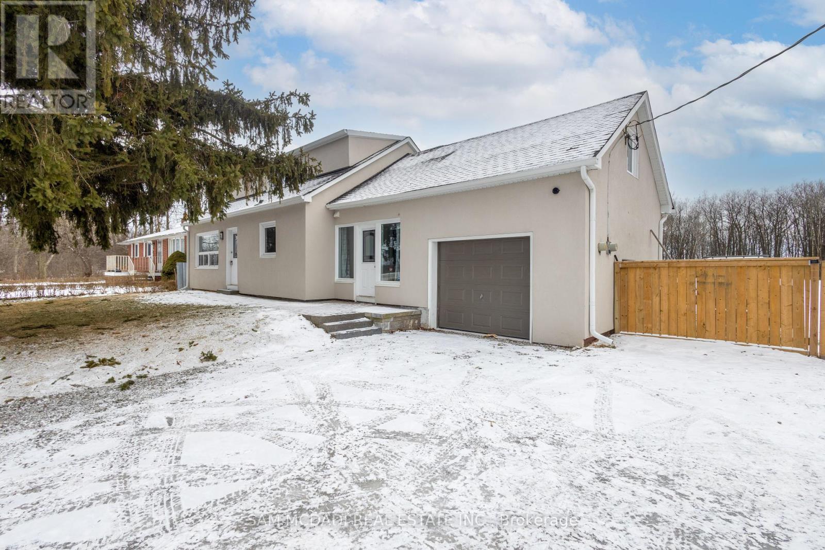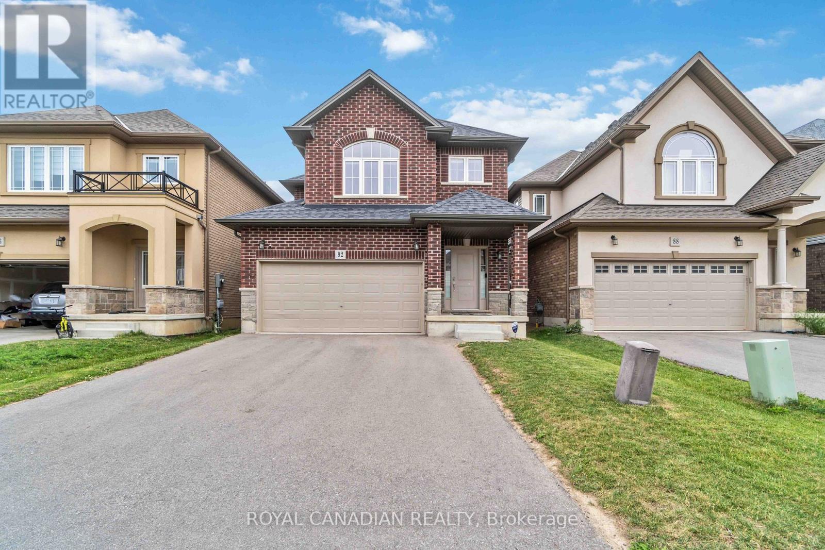Free account required
Unlock the full potential of your property search with a free account! Here's what you'll gain immediate access to:
- Exclusive Access to Every Listing
- Personalized Search Experience
- Favorite Properties at Your Fingertips
- Stay Ahead with Email Alerts
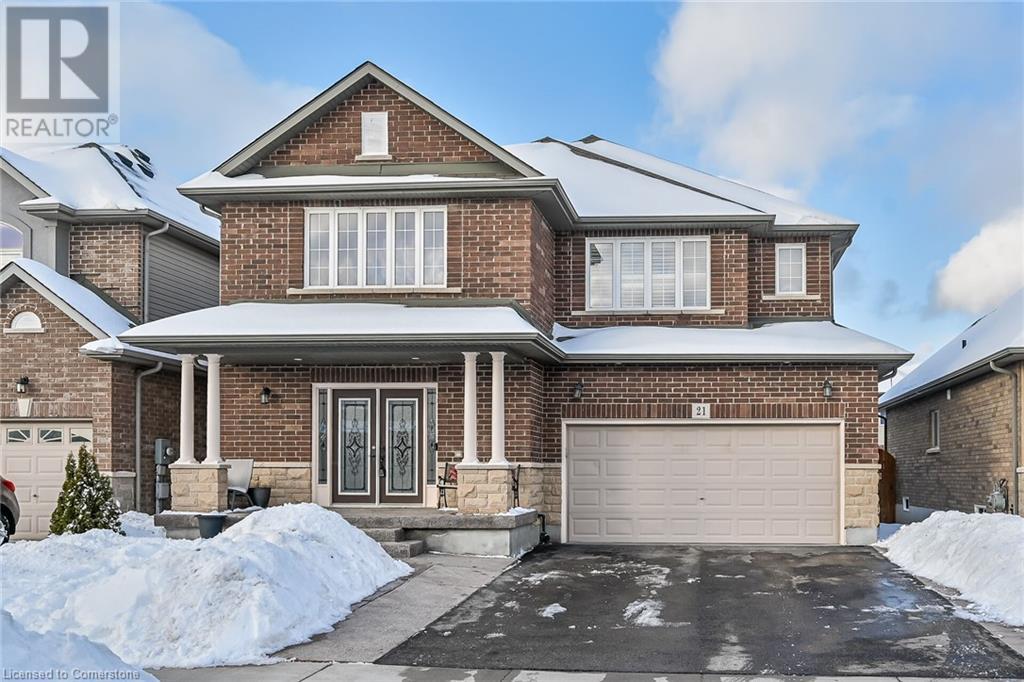
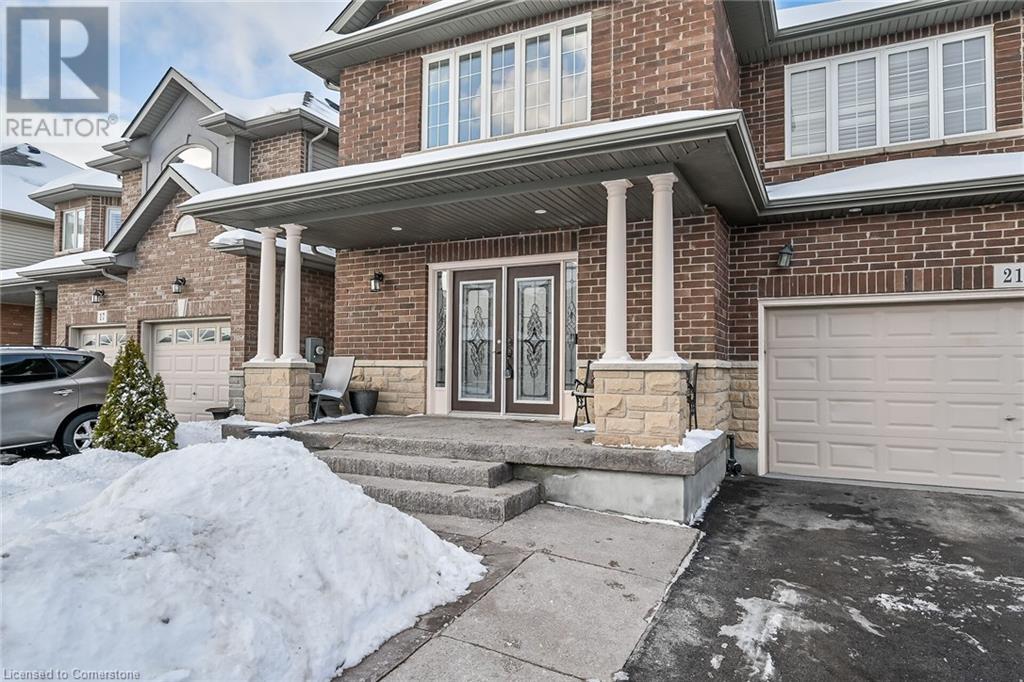
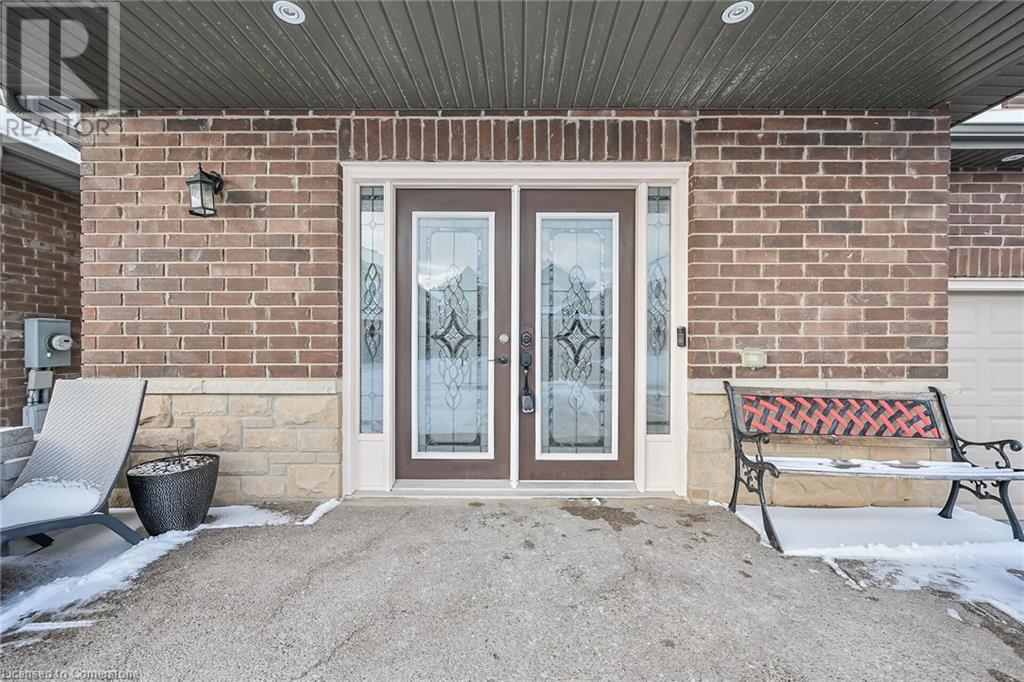
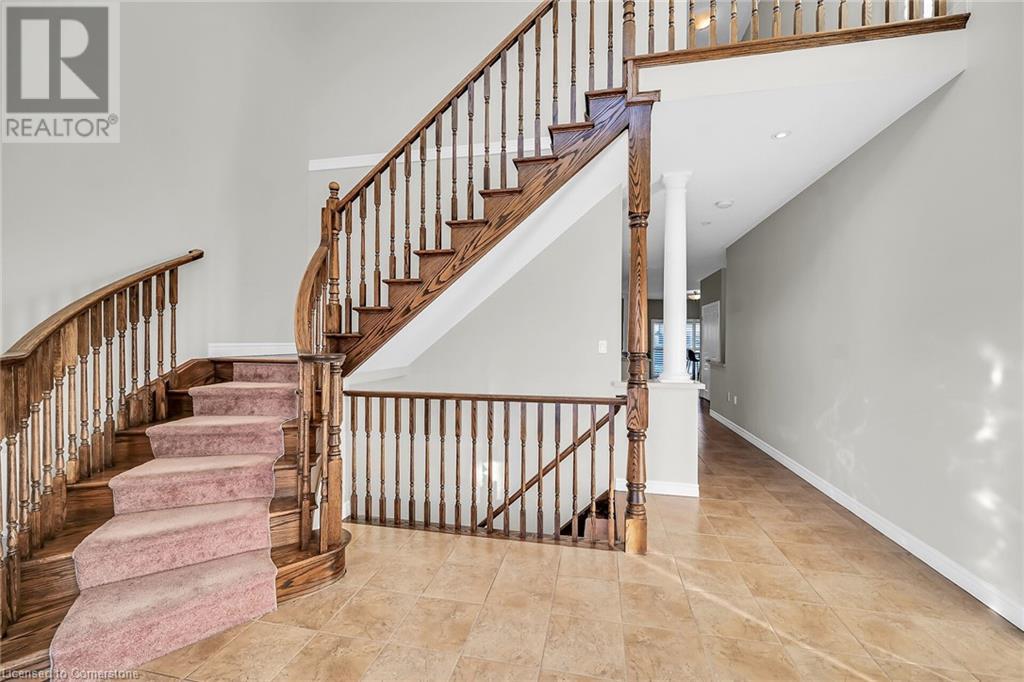
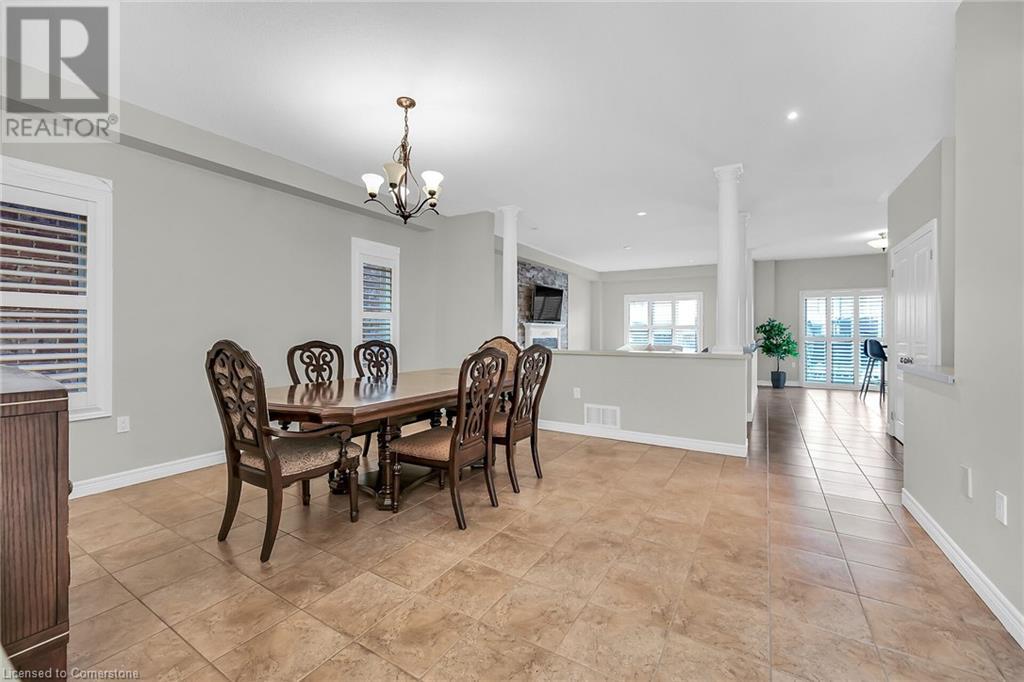
$1,275,000
21 ALDEN Street
Hannon, Ontario, Ontario, L0R1P0
MLS® Number: 40698480
Property description
Immaculate 2 storey home, 4 bedrooms ,3 bathrooms has been lovingly maintained by its original owners! Built by DeSantis in 2013. This beautiful home offers 2,876 sqft of executive living plus 1,263 sqft of unspoiled lower level, ready for additional living space. Feel the warm & inviting atmosphere the minute you enter through the double front door. Large foyer leads you to the open concept layout connecting the private dining room, living room and the kitchen. Spacious kitchen, home chef delight, boasts a large island with breakfast seating, elegant cabinetry, gleaming tiled backsplash, stainless steel appliances, and quartz countertops & a bright dinette offers a walkout to a stamped aggregate concrete patio, looking over the above ground pool (2020) 15 ft round & 5 feet deep with gas heater. Main floor laundry room with access to double car garage. Many upgrades include California shutters on main floor adding both privacy and sophistication, 9' ceilings, tiles & hardwood flooring throughout & oak staircase. Hardwood flooring in all 4 bedrooms & 2nd level hallway. Oversized primary bedroom has walk-in closet and 5 piece ensuite bath, plus 3 generous size bedrooms & 5 piece main bathroom. Great family home, close to schools & parks & great for commuters, minutes to Red Hill Express, QEW, the Linc & 403, walking distance to major plazas & all the amenities you need.
Building information
Type
*****
Appliances
*****
Architectural Style
*****
Basement Development
*****
Basement Type
*****
Constructed Date
*****
Construction Style Attachment
*****
Cooling Type
*****
Exterior Finish
*****
Foundation Type
*****
Half Bath Total
*****
Heating Fuel
*****
Heating Type
*****
Size Interior
*****
Stories Total
*****
Utility Water
*****
Land information
Access Type
*****
Amenities
*****
Sewer
*****
Size Depth
*****
Size Frontage
*****
Size Total
*****
Rooms
Main level
Foyer
*****
Dining room
*****
Living room
*****
Eat in kitchen
*****
2pc Bathroom
*****
Laundry room
*****
Basement
Other
*****
Second level
Bedroom
*****
Bedroom
*****
Bedroom
*****
5pc Bathroom
*****
Primary Bedroom
*****
Full bathroom
*****
Main level
Foyer
*****
Dining room
*****
Living room
*****
Eat in kitchen
*****
2pc Bathroom
*****
Laundry room
*****
Basement
Other
*****
Second level
Bedroom
*****
Bedroom
*****
Bedroom
*****
5pc Bathroom
*****
Primary Bedroom
*****
Full bathroom
*****
Main level
Foyer
*****
Dining room
*****
Living room
*****
Eat in kitchen
*****
2pc Bathroom
*****
Laundry room
*****
Basement
Other
*****
Second level
Bedroom
*****
Bedroom
*****
Bedroom
*****
5pc Bathroom
*****
Primary Bedroom
*****
Full bathroom
*****
Main level
Foyer
*****
Dining room
*****
Living room
*****
Eat in kitchen
*****
2pc Bathroom
*****
Laundry room
*****
Basement
Other
*****
Second level
Bedroom
*****
Bedroom
*****
Bedroom
*****
5pc Bathroom
*****
Courtesy of PureRealty Brokerage
Book a Showing for this property
Please note that filling out this form you'll be registered and your phone number without the +1 part will be used as a password.
