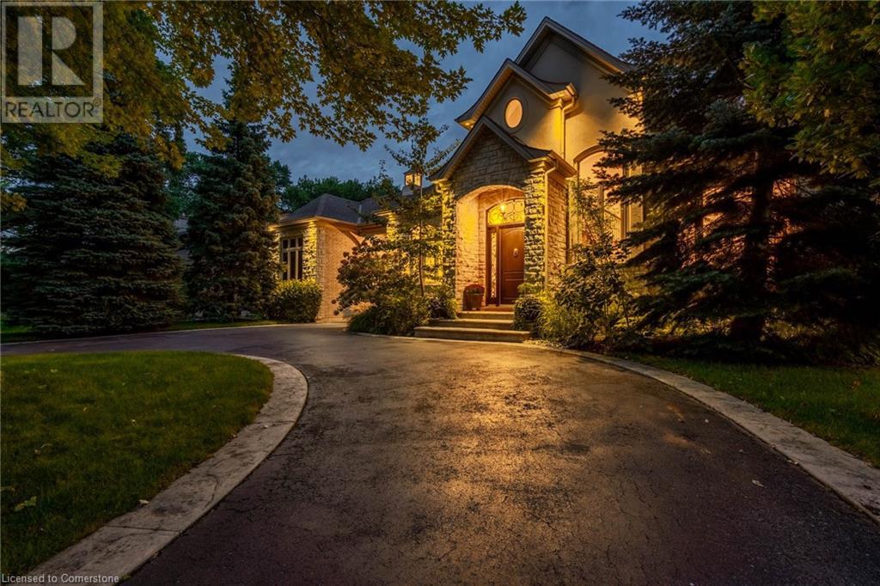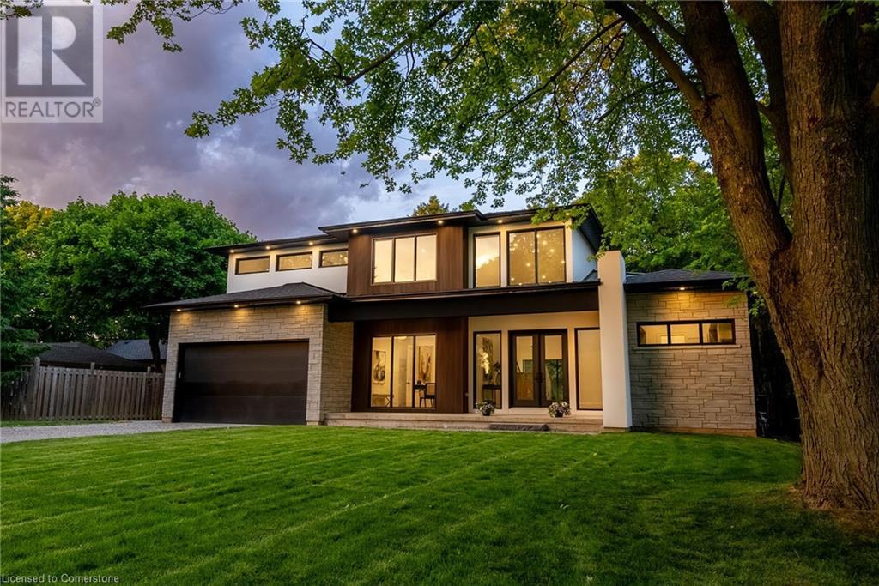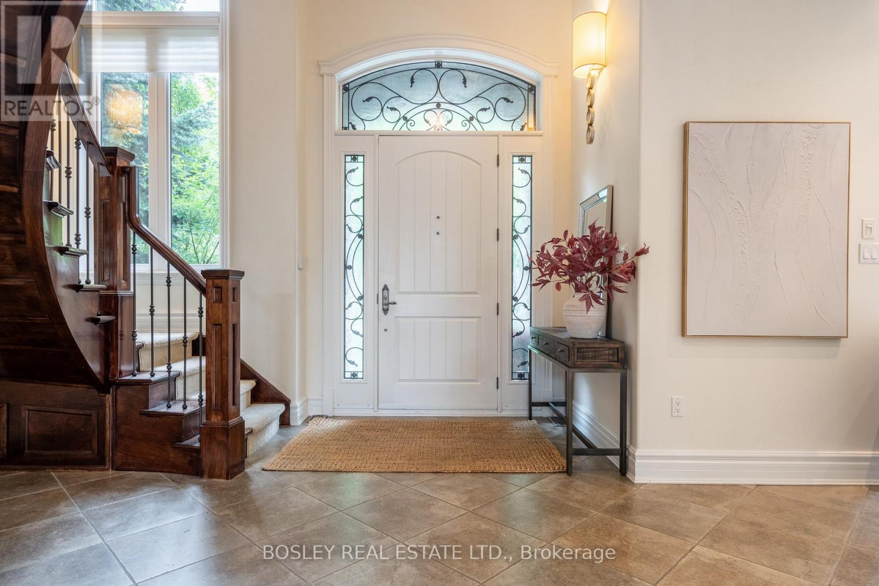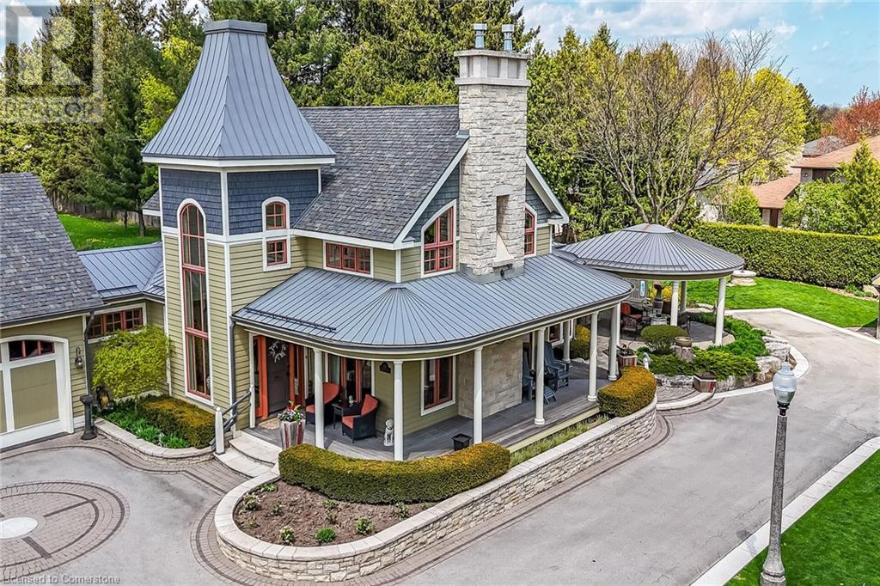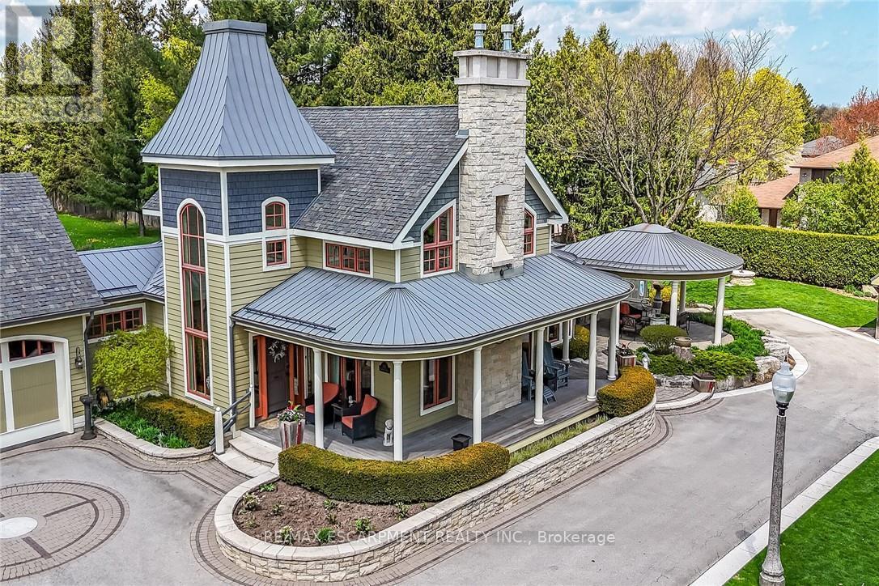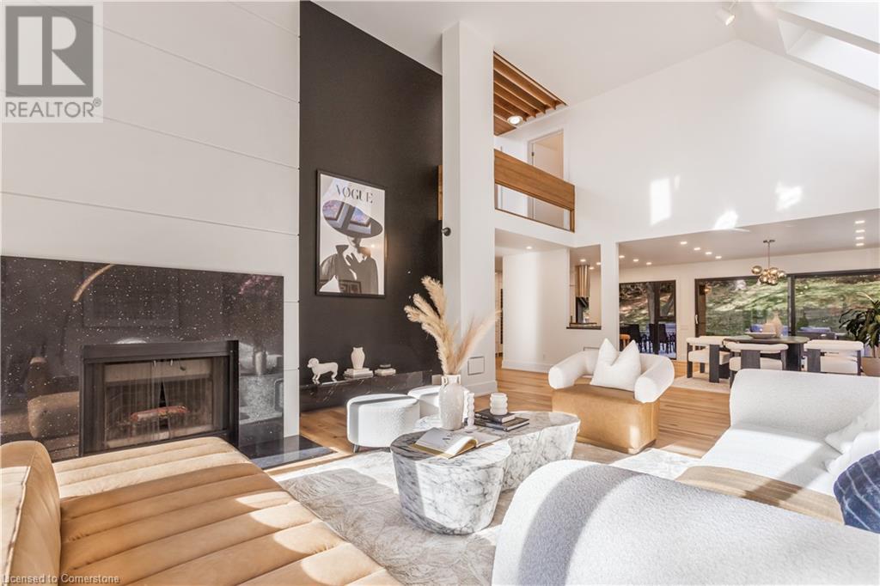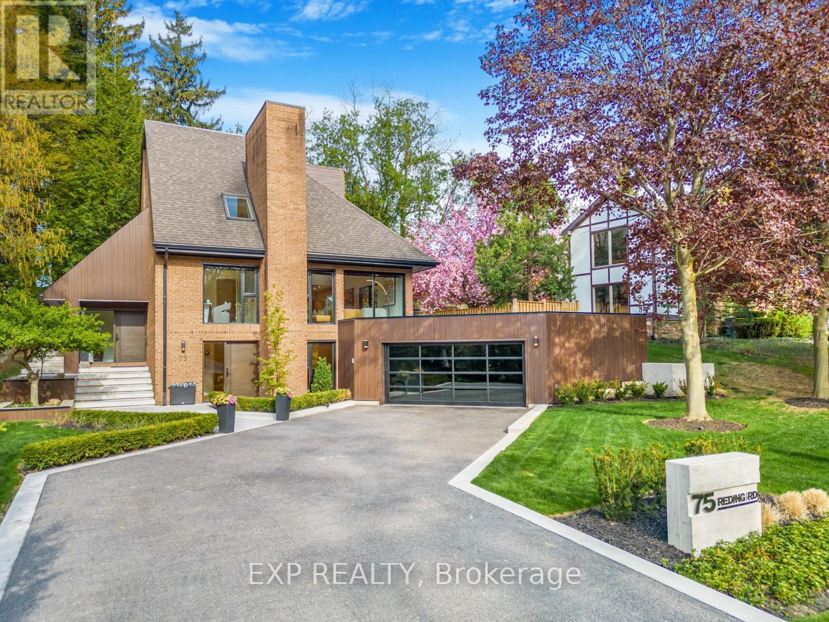Free account required
Unlock the full potential of your property search with a free account! Here's what you'll gain immediate access to:
- Exclusive Access to Every Listing
- Personalized Search Experience
- Favorite Properties at Your Fingertips
- Stay Ahead with Email Alerts

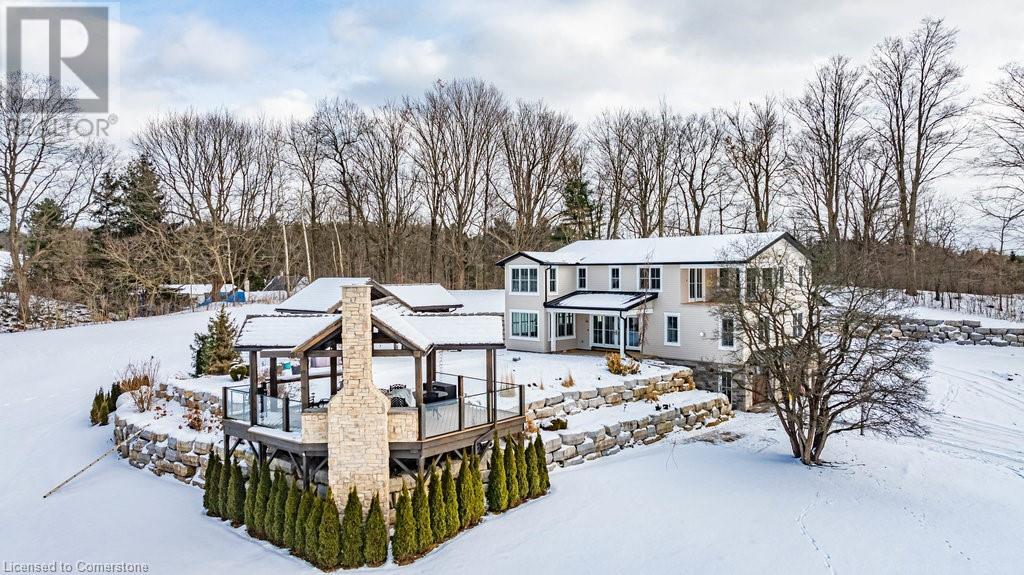
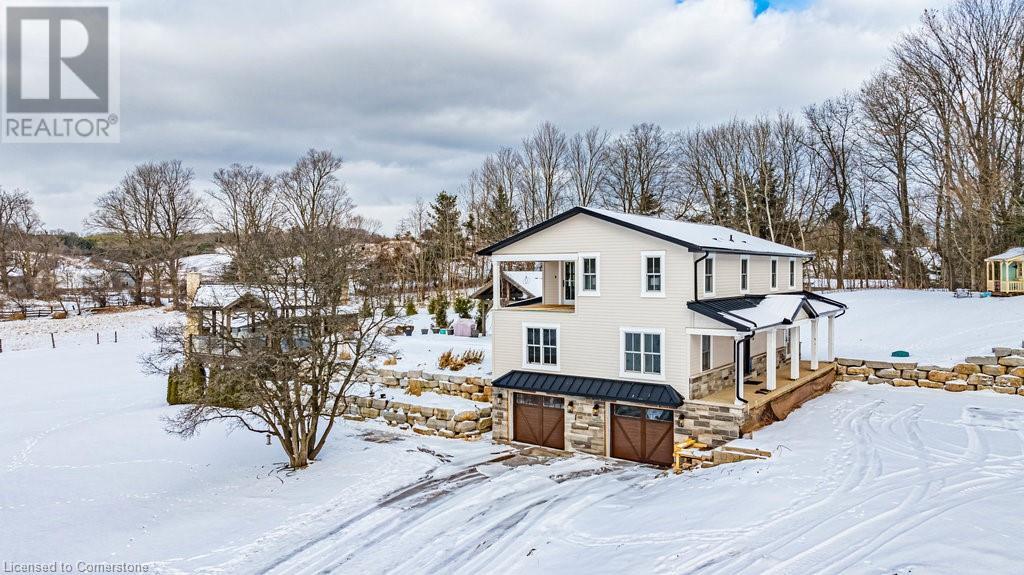
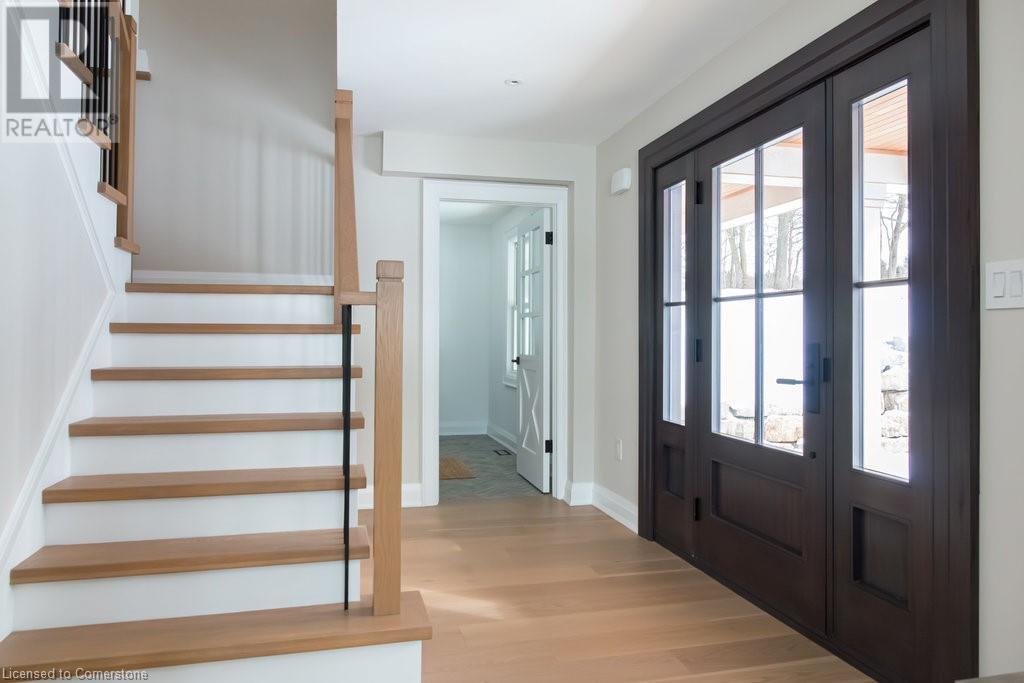
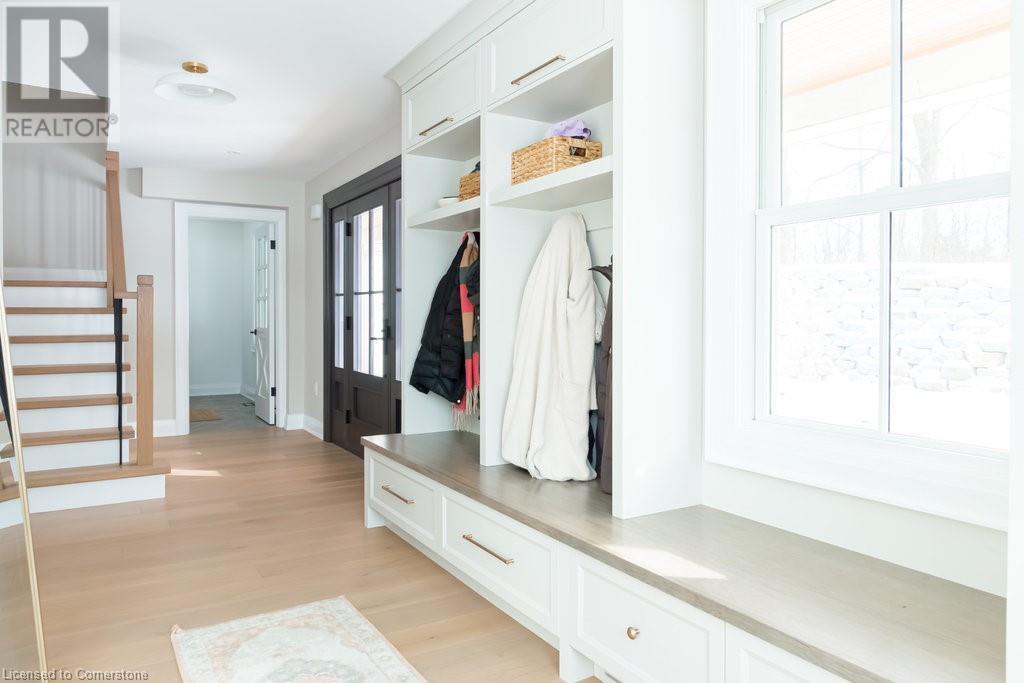
$2,999,000
895 JERSEYVILLE Road W
Ancaster, Ontario, Ontario, L0R1R0
MLS® Number: 40697331
Property description
Experience luxury living in this meticulously renovated home, nestled on 3.8 private acres! This exceptional residence seamlessly blends sophisticated design with modern comfort, creating the perfect setting for both family living and entertaining. Step through the welcoming entry into a thoughtfully designed interior where superior craftsmanship is evident throughout. The impressive main floor layout offers a convenient mudroom, powder room, family room with gas fireplace, study/sunroom, and dining room with large windows. The stunning chef's kitchen is the heart of the home, showcasing high-end finishes and premium Thermador appliances, including a double oven and cooktop with pot filler. The showpiece 13' island features an apron-front sink and concealed dishwasher, while Perrin & Rowe brass fixtures and subway tile backsplash add timeless elegance. An adjacent butler's pantry is complete with built-in microwave, bar fridge and freezer. French sliding doors open to a covered porch overlooking the serene grounds. A modern staircase leads to three beautifully appointed bedrooms. The primary retreat boasts a large walk-in closet and luxurious 5-piece ensuite offering spectacular pool and property views. Two additional rooms access an upper-level deck and share a tastefully finished bathroom with quartz countertops and ceramic tile flooring. The fourth room features its own walk-in closet and private 3-pc ensuite. The grounds are a masterpiece of landscape design, featuring a saltwater inground pool with retractable cover, dining area with stone fireplace, $200k+ in Armour stone, exquisite gardens, and a serene pond. Complete with double garage with epoxy flooring and efficient geothermal system. An outbuilding with hydro, previously used as a horse barn, offers versatile possibilities. The property's private setting creates a coveted cottage-at-home atmosphere while providing all the luxuries of modern living, ideal for those seeking an exceptional family home!
Building information
Type
*****
Appliances
*****
Architectural Style
*****
Basement Development
*****
Basement Type
*****
Constructed Date
*****
Construction Style Attachment
*****
Exterior Finish
*****
Fireplace Present
*****
FireplaceTotal
*****
Fixture
*****
Foundation Type
*****
Half Bath Total
*****
Heating Fuel
*****
Size Interior
*****
Stories Total
*****
Utility Water
*****
Land information
Access Type
*****
Acreage
*****
Amenities
*****
Landscape Features
*****
Sewer
*****
Size Depth
*****
Size Frontage
*****
Size Irregular
*****
Size Total
*****
Rooms
Main level
Mud room
*****
Eat in kitchen
*****
Office
*****
Family room
*****
Dining room
*****
Office
*****
Pantry
*****
2pc Bathroom
*****
Basement
Other
*****
Other
*****
Other
*****
Other
*****
Second level
Primary Bedroom
*****
5pc Bathroom
*****
Bedroom
*****
3pc Bathroom
*****
4pc Bathroom
*****
Bedroom
*****
Office
*****
Main level
Mud room
*****
Eat in kitchen
*****
Office
*****
Family room
*****
Dining room
*****
Office
*****
Pantry
*****
2pc Bathroom
*****
Basement
Other
*****
Other
*****
Other
*****
Other
*****
Second level
Primary Bedroom
*****
5pc Bathroom
*****
Bedroom
*****
3pc Bathroom
*****
4pc Bathroom
*****
Bedroom
*****
Office
*****
Main level
Mud room
*****
Eat in kitchen
*****
Office
*****
Family room
*****
Dining room
*****
Office
*****
Pantry
*****
2pc Bathroom
*****
Basement
Other
*****
Other
*****
Other
*****
Other
*****
Courtesy of Judy Marsales Real Estate Ltd.
Book a Showing for this property
Please note that filling out this form you'll be registered and your phone number without the +1 part will be used as a password.
