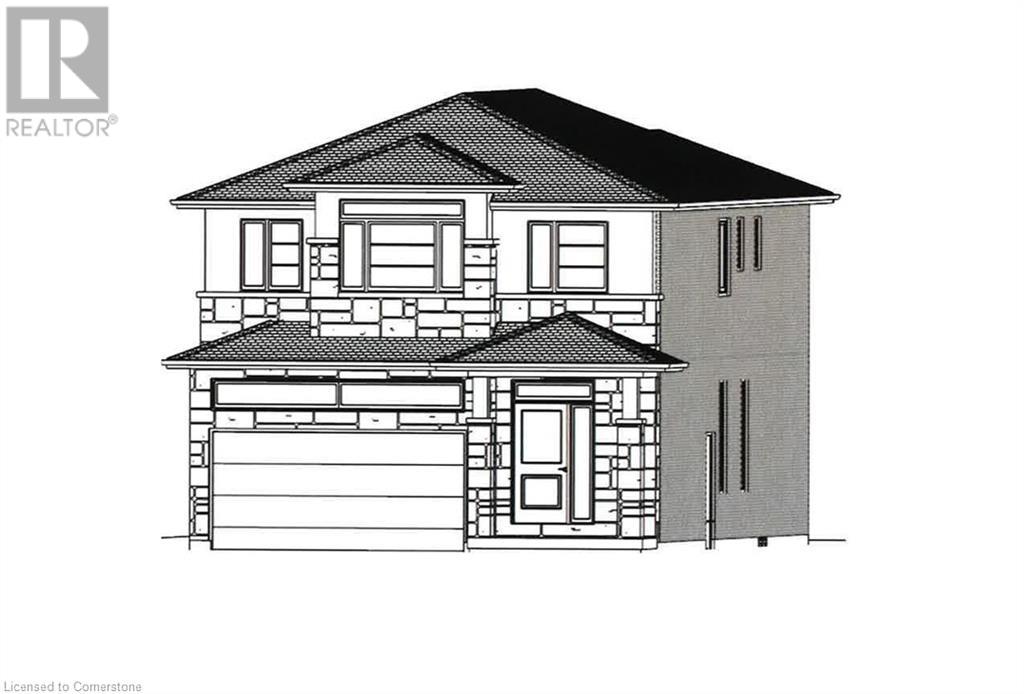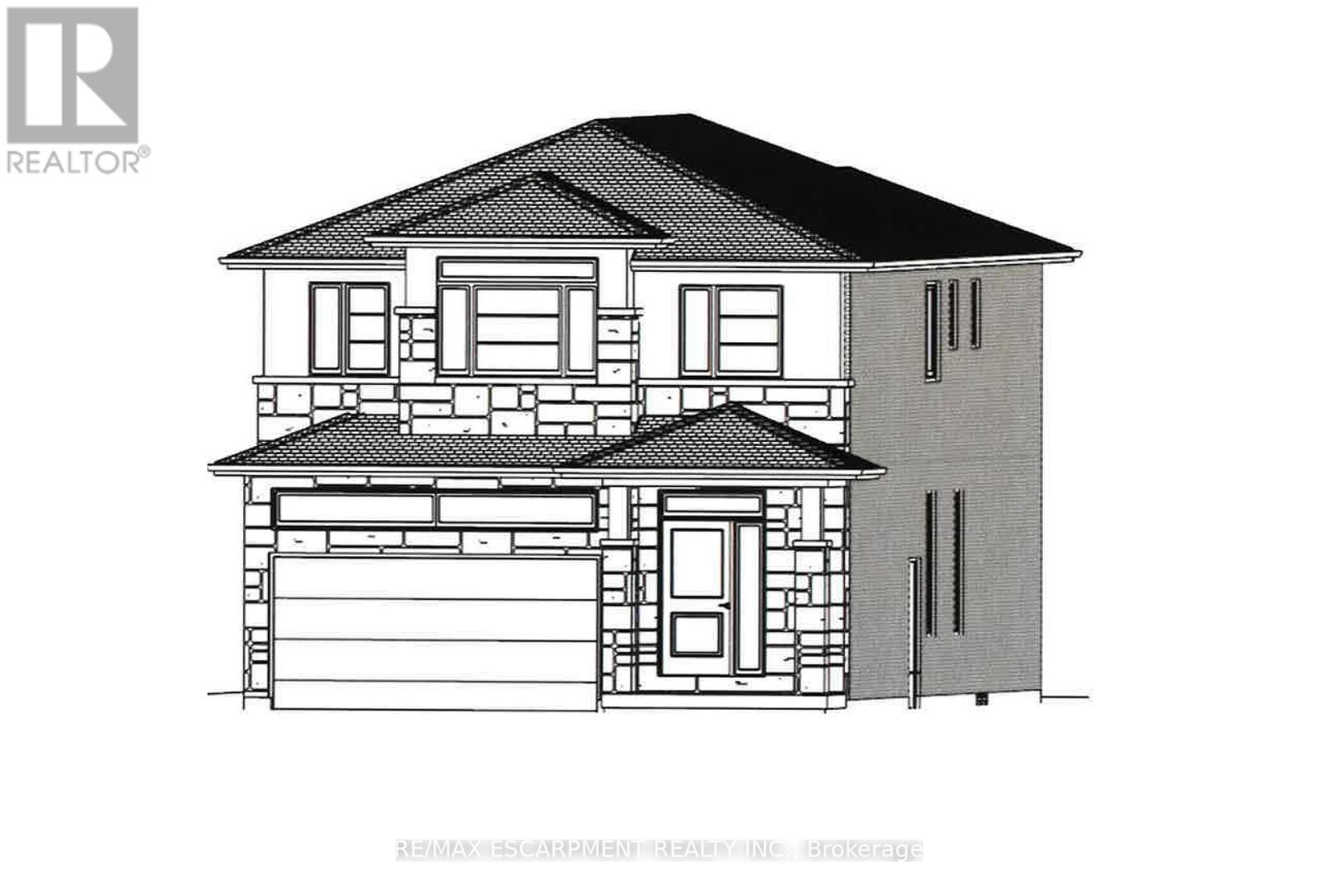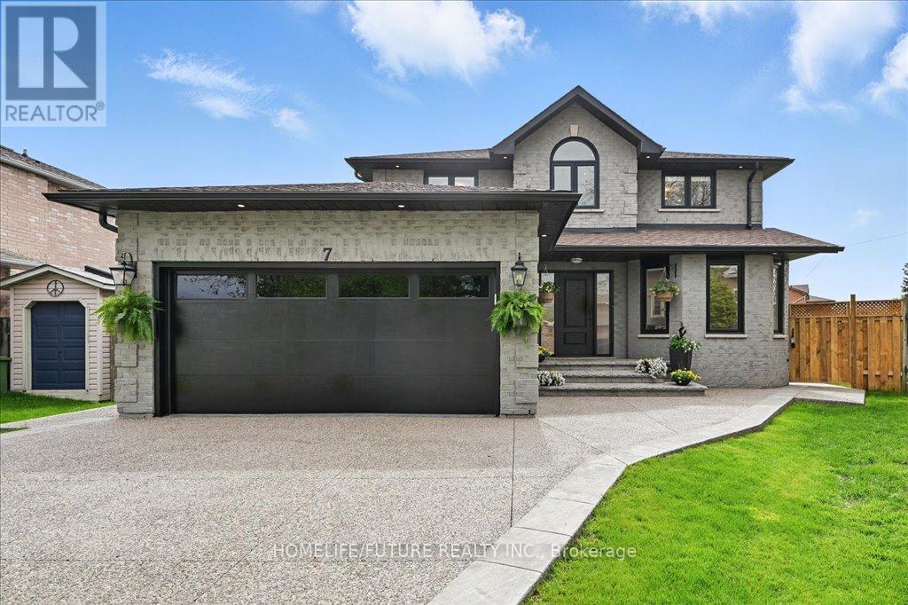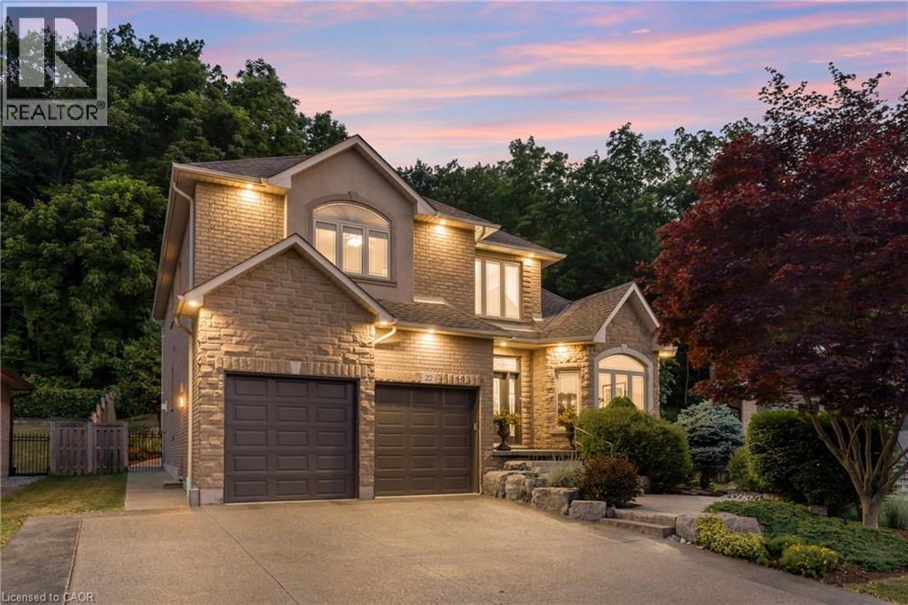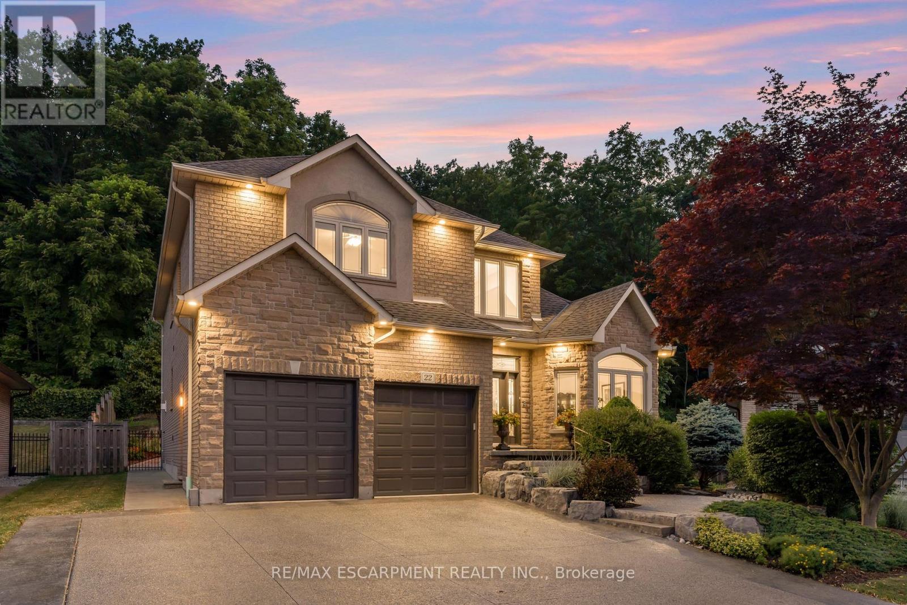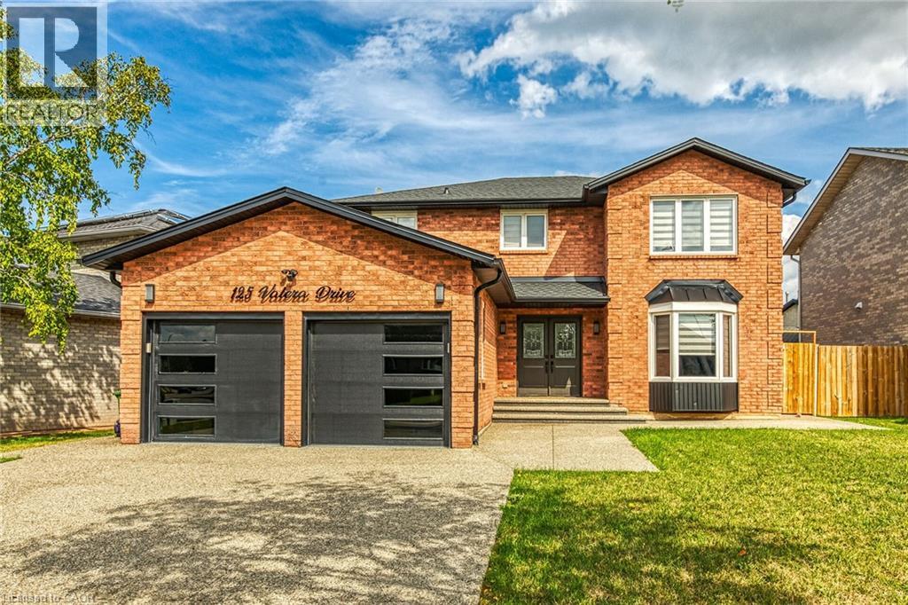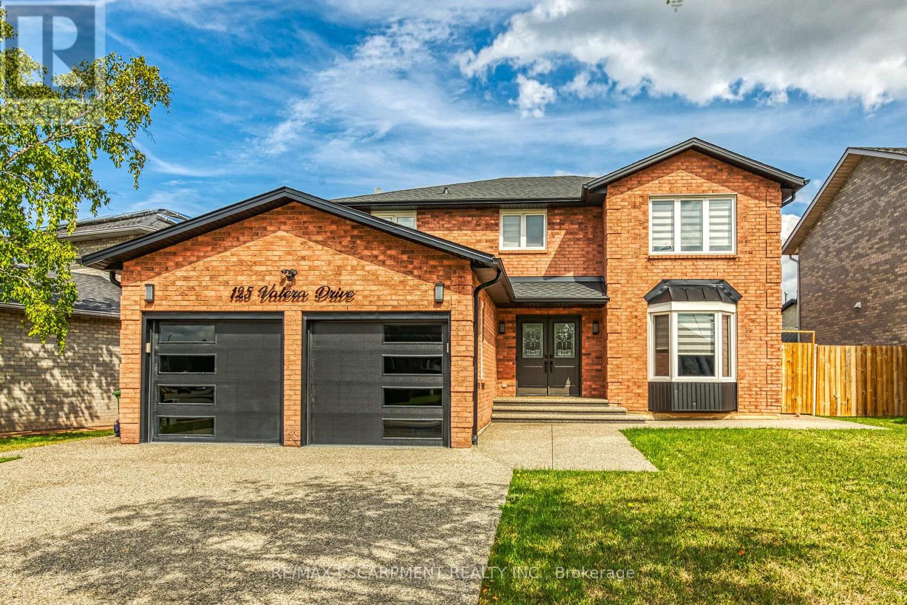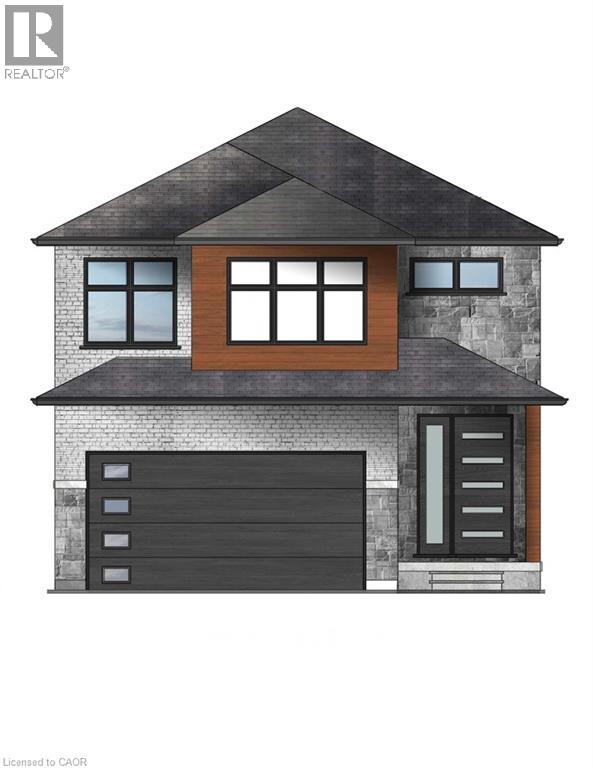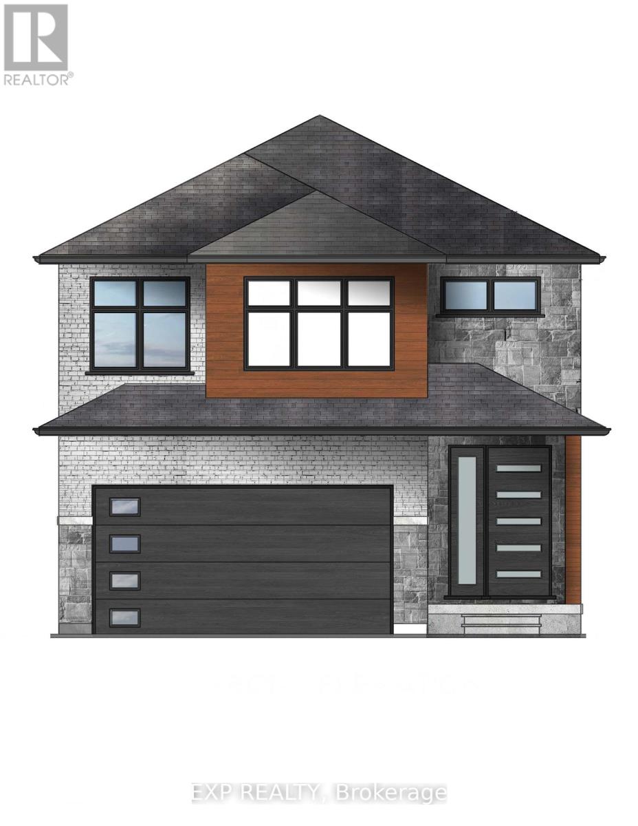Free account required
Unlock the full potential of your property search with a free account! Here's what you'll gain immediate access to:
- Exclusive Access to Every Listing
- Personalized Search Experience
- Favorite Properties at Your Fingertips
- Stay Ahead with Email Alerts
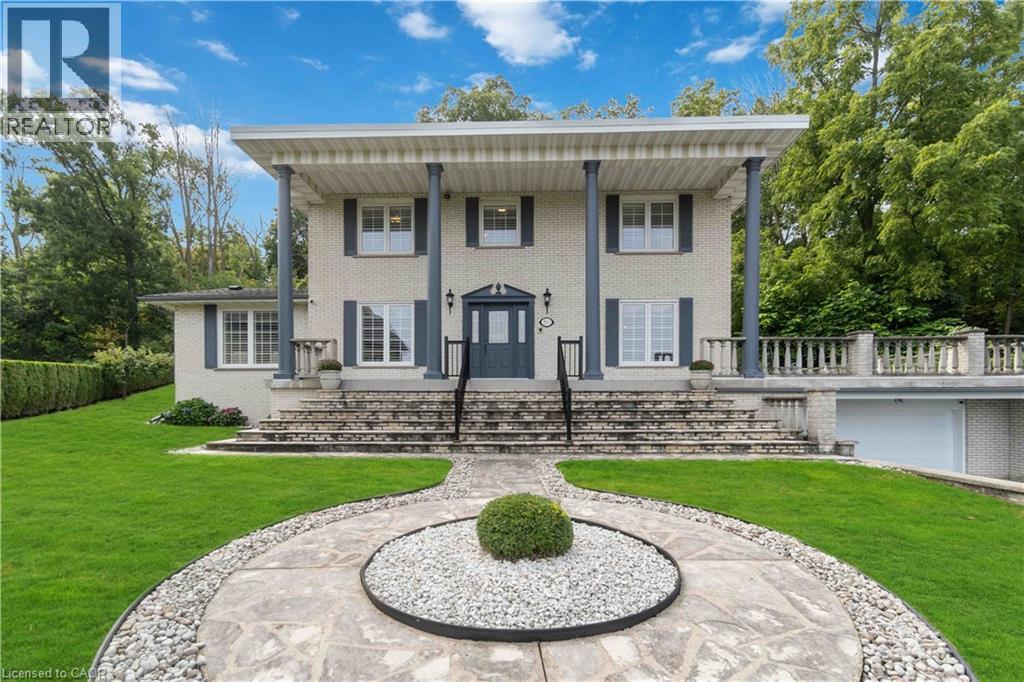
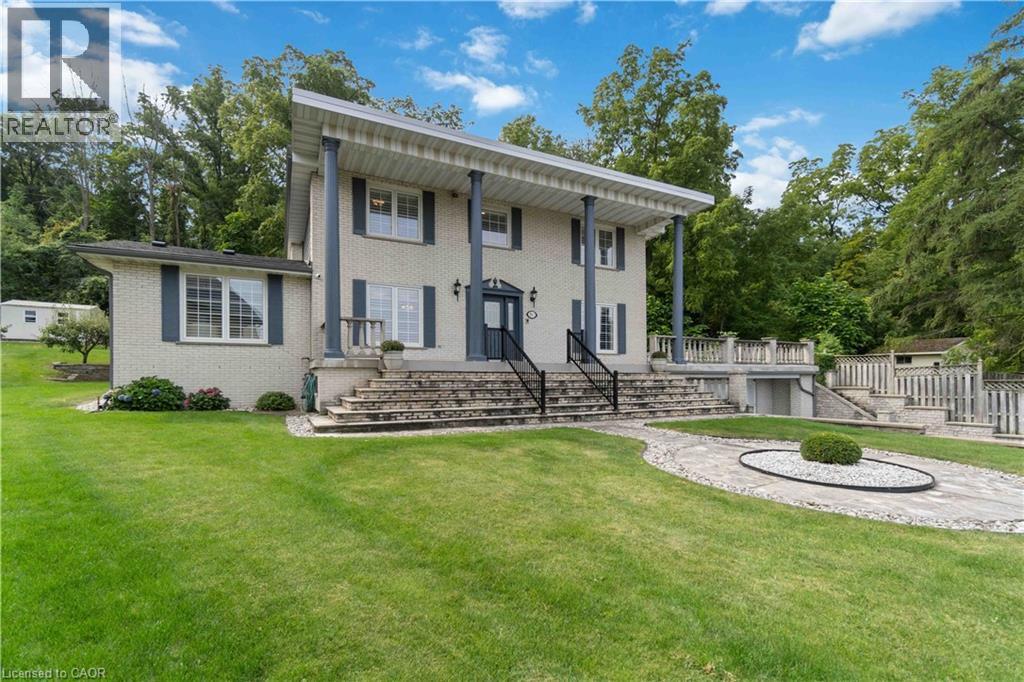
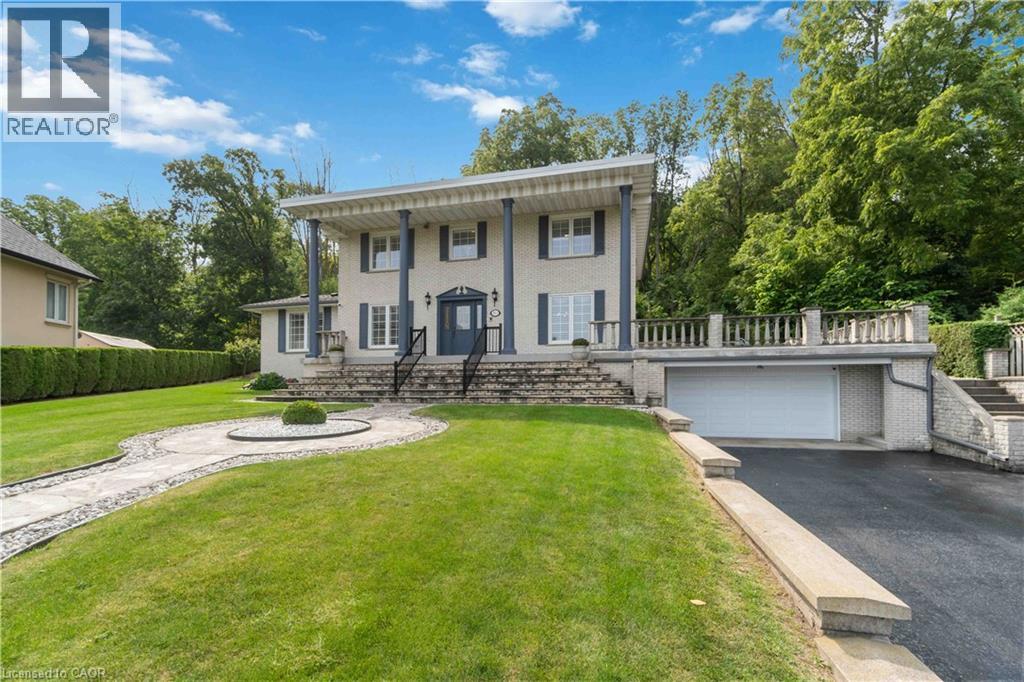
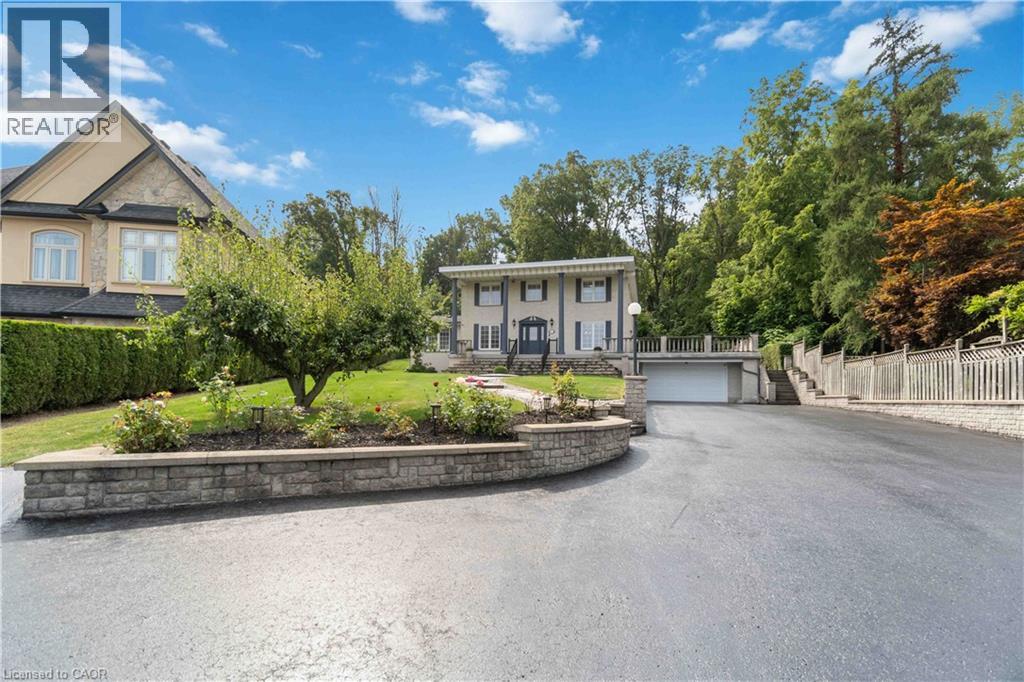
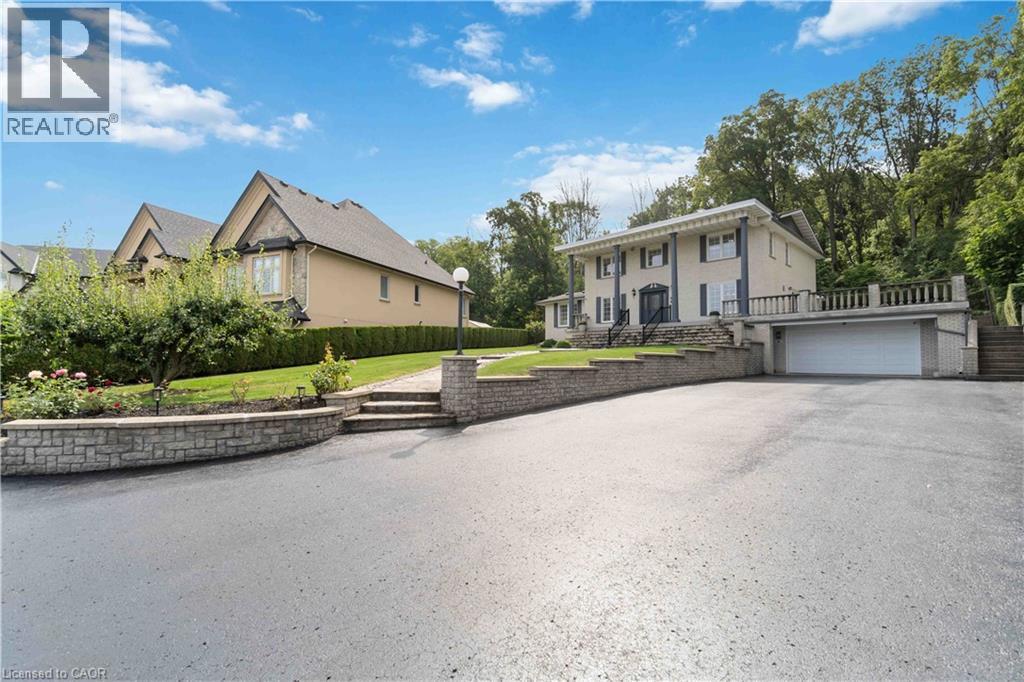
$1,379,900
80 MARGARET Avenue
Stoney Creek, Ontario, Ontario, L8G3G5
MLS® Number: 40676226
Property description
This one owner stately set home had much passion and thought placed into the design with quality materials and workmanship that have surpassed the test of time. This impressive home features In-Law/multigenerational family potential with a separate entrance from the garage into the lower level basement area offering a second kitchen, bathroom, bedroom and rec room with wood burning fireplace. A magnificent (approx.23ft x 38.5ft) terrace sits above the oversize garage off the main floor kitchen with a view of the rear yard backing onto the escarpment plateau! Roof Re-shingled (2022) & Flat Roof Area (2020);Windows on 1st and 2nd level (approx 2009); Sliding glass doors in family room and main floor kitchen (approx 2007); Sectional garage single door replaced in 2023 and asphalt sealer applied to driveway in August of 2024.
Building information
Type
*****
Appliances
*****
Architectural Style
*****
Basement Development
*****
Basement Type
*****
Constructed Date
*****
Construction Style Attachment
*****
Cooling Type
*****
Exterior Finish
*****
Half Bath Total
*****
Heating Fuel
*****
Heating Type
*****
Size Interior
*****
Stories Total
*****
Utility Water
*****
Land information
Access Type
*****
Amenities
*****
Sewer
*****
Size Depth
*****
Size Frontage
*****
Size Total
*****
Rooms
Main level
Foyer
*****
Dining room
*****
Living room
*****
Family room
*****
Eat in kitchen
*****
2pc Bathroom
*****
Basement
Foyer
*****
Eat in kitchen
*****
Recreation room
*****
Bedroom
*****
3pc Bathroom
*****
Laundry room
*****
Utility room
*****
Cold room
*****
Cold room
*****
Second level
Primary Bedroom
*****
Bedroom
*****
Bedroom
*****
Full bathroom
*****
5pc Bathroom
*****
Courtesy of Royal LePage Macro Realty
Book a Showing for this property
Please note that filling out this form you'll be registered and your phone number without the +1 part will be used as a password.
