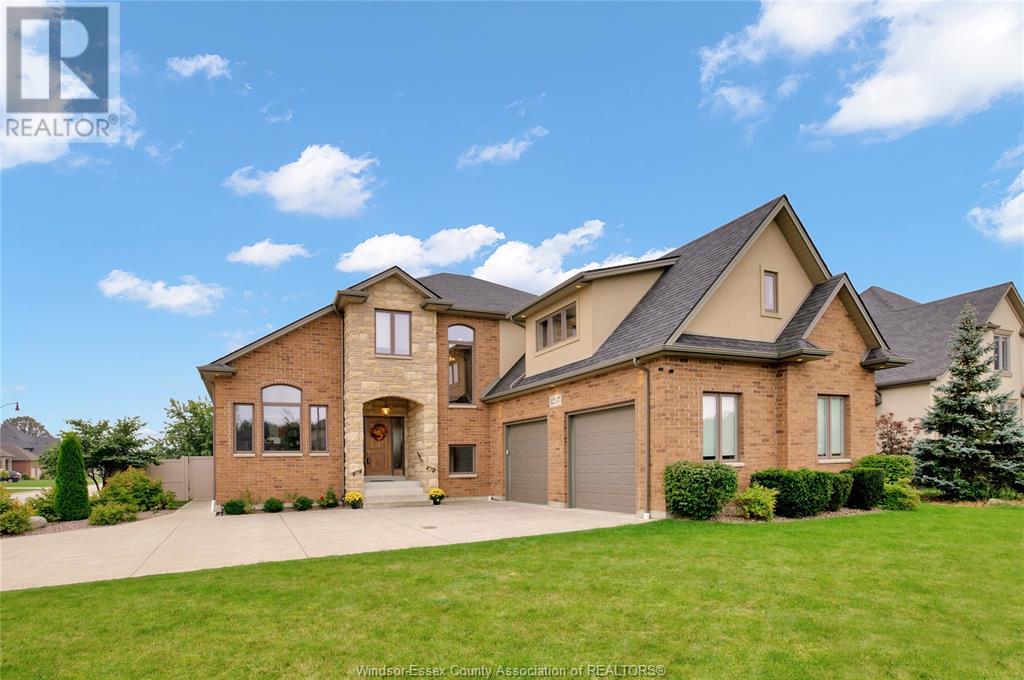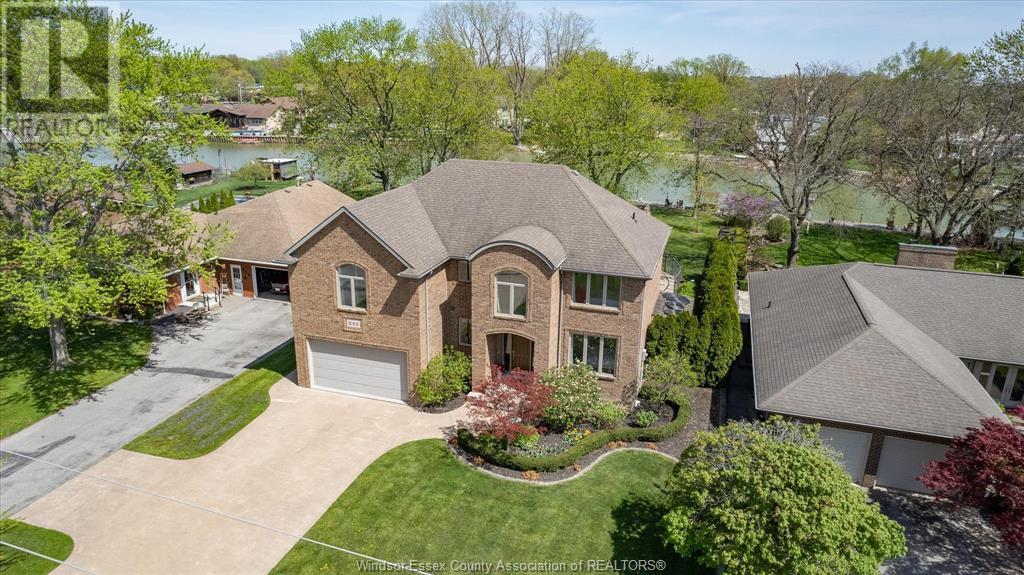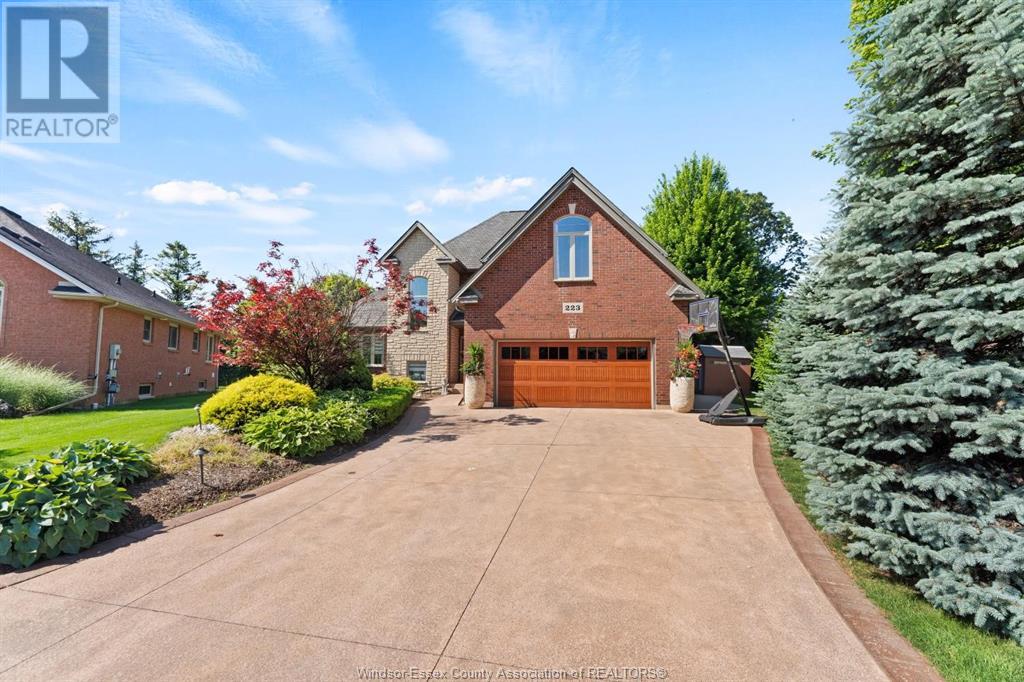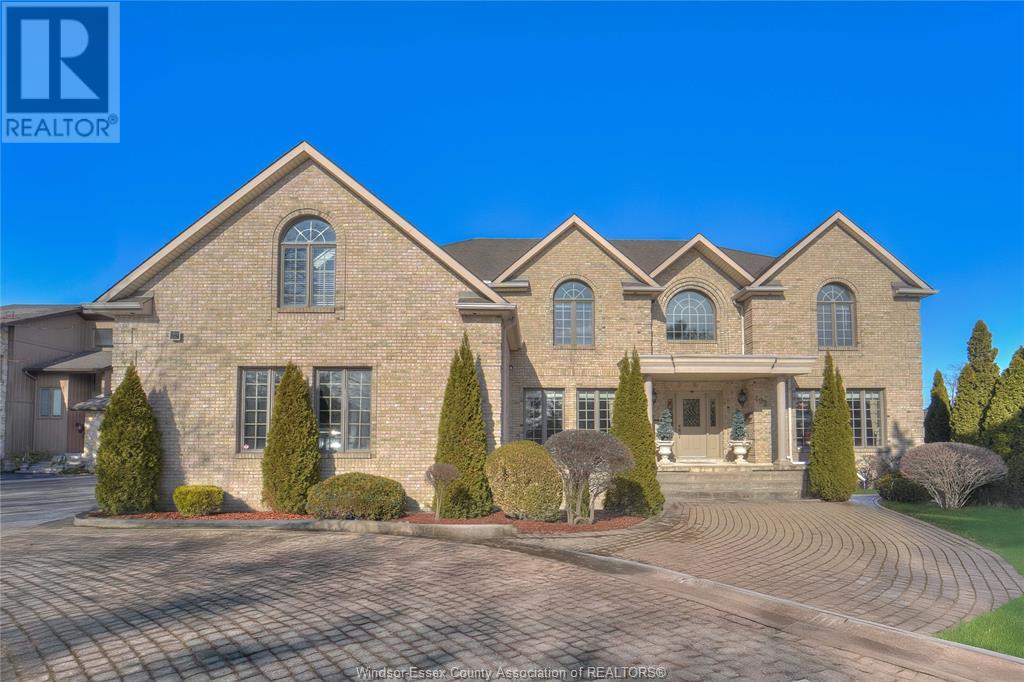Free account required
Unlock the full potential of your property search with a free account! Here's what you'll gain immediate access to:
- Exclusive Access to Every Listing
- Personalized Search Experience
- Favorite Properties at Your Fingertips
- Stay Ahead with Email Alerts
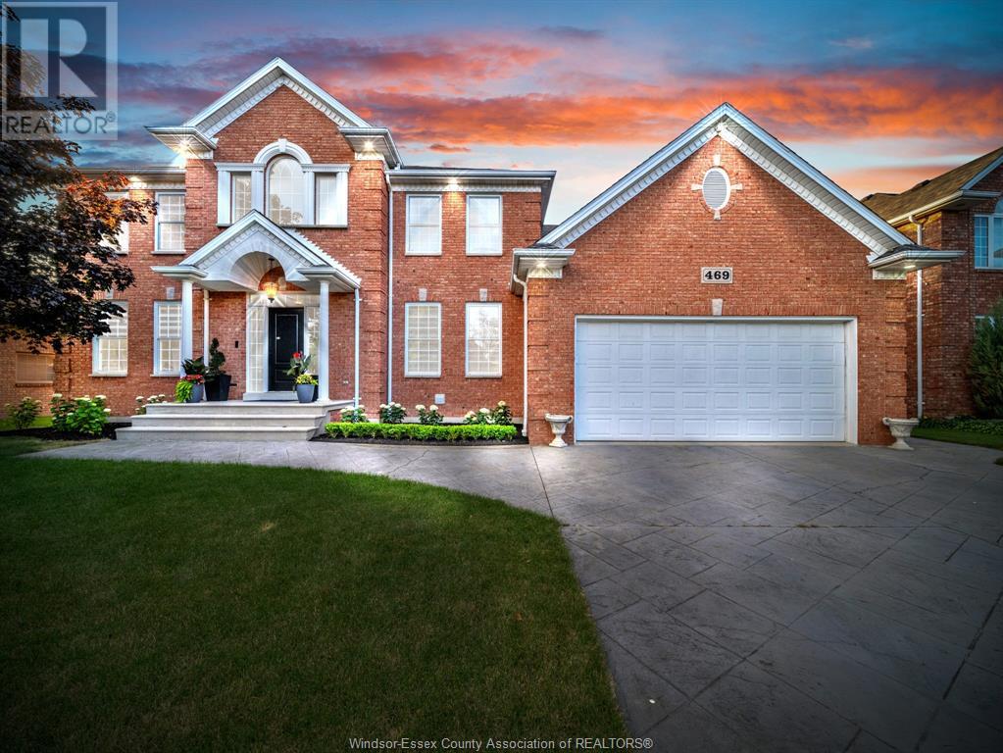
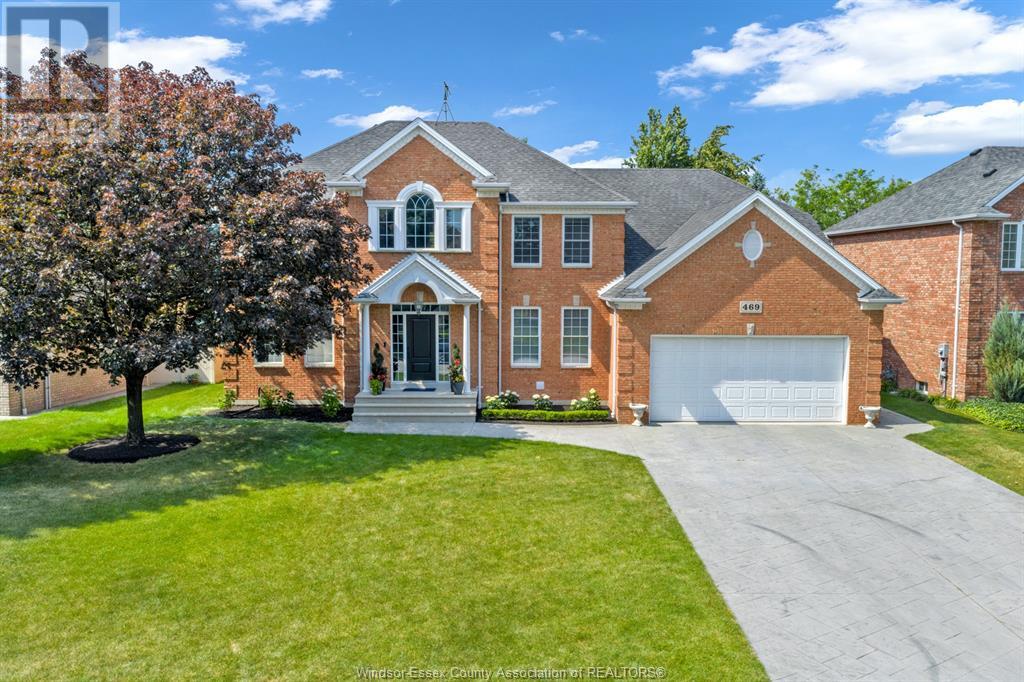
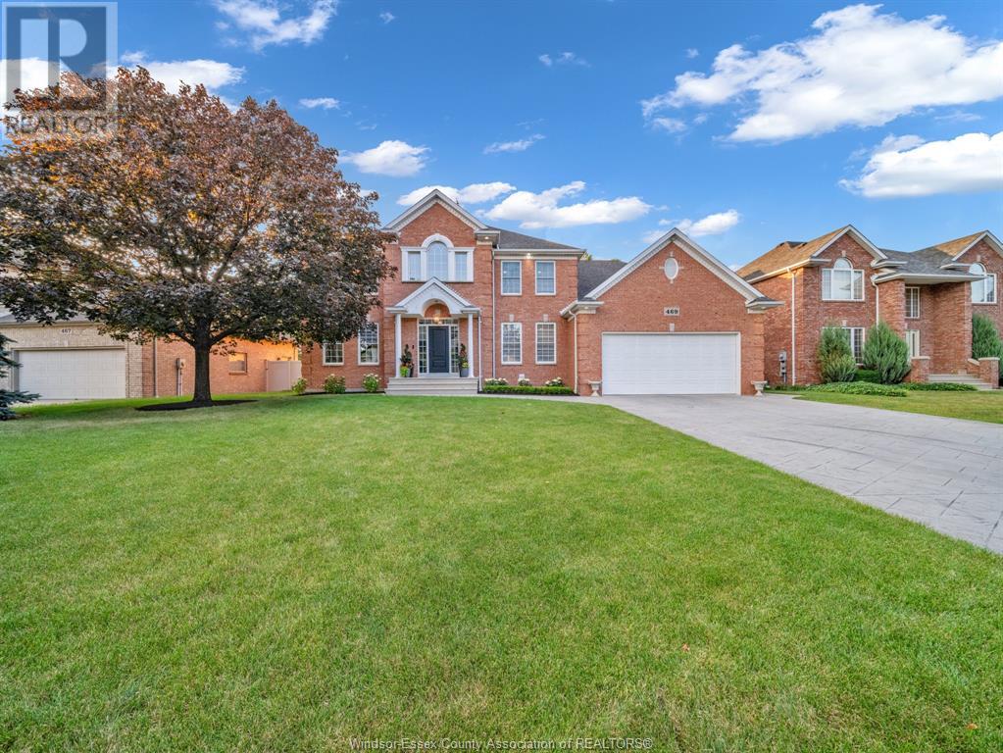
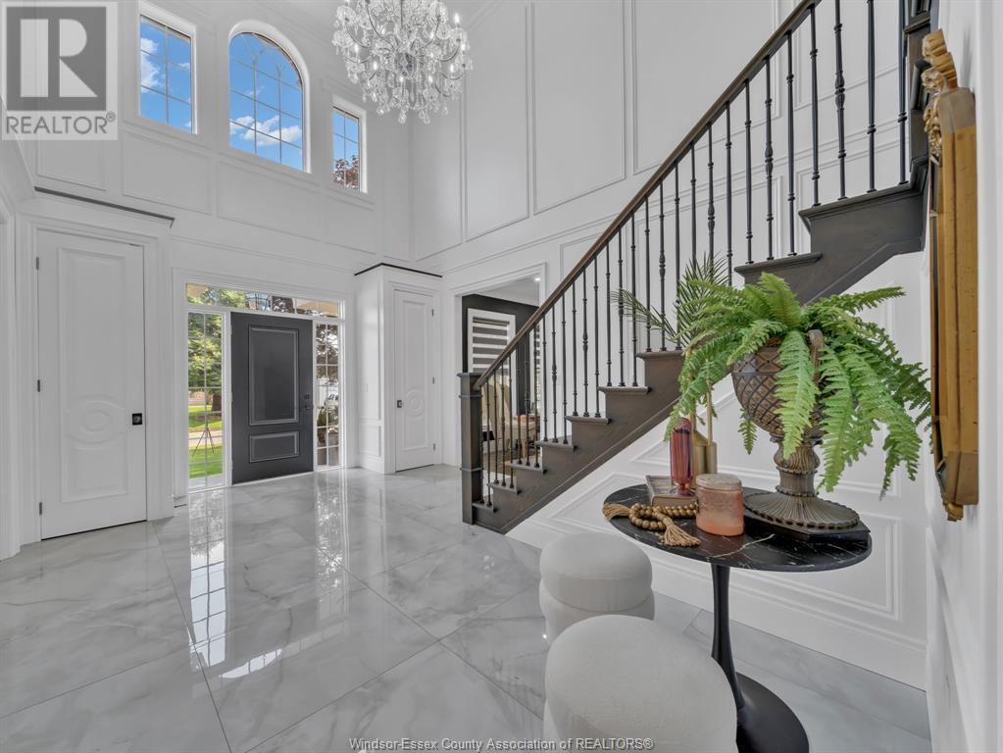
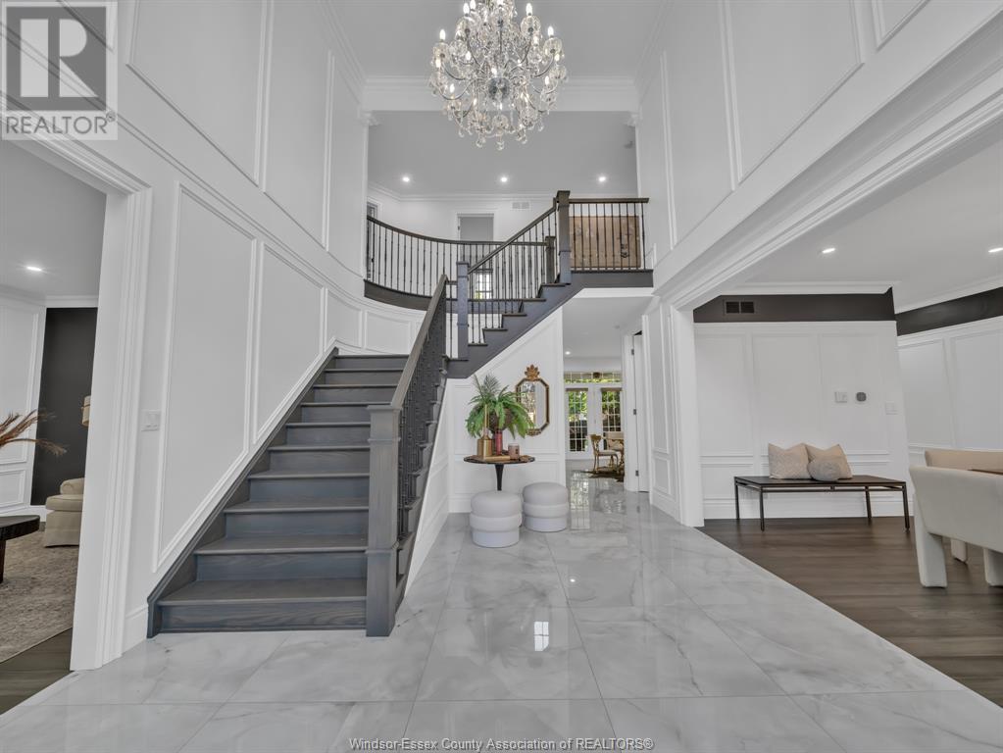
$1,324,900
469 ORCHARD PARK DRIVE
Lakeshore, Ontario, Ontario, N8N4Y1
MLS® Number: 25016886
Property description
Welcome to 469 Orchard Park! A beautifully reimagined 3800 sq ft 2 stry home w/fully finished basement, nestled in one of Lakeshore’s most coveted neighbrhds. Set on an impressive 80 x 188 ft treed lot, this custom-crafted masterpiece stuns w/soaring ceilings, rich hdwd & tile flring, & exquisite millwork thrghout. The chef’s dream ktchn features gleaming waterfall countertops, premium appliances, & full prep ktchn. Entertain in style w/formal dining & living rms. Work from home in your mn flr off-or perhaps a relaxing den? Upstairs, the grand primary suite offers tray ceiling, fireplace, & spa-worthy 5pc ensuite. 3 spacious bedrms complete upper level. Basement incls massive bdrm, rec/family rm w/fireplace, heated flrs, & 3pc bth. Step outside to a lush bckyrd retreat w/covered patio. Your own private escape! Add'l features incl mn flr lndry, mudrm, heated garage flr, EV station. Too many upgrades to list. This is a must see!
Building information
Type
*****
Appliances
*****
Constructed Date
*****
Construction Style Attachment
*****
Cooling Type
*****
Exterior Finish
*****
Fireplace Fuel
*****
Fireplace Present
*****
Fireplace Type
*****
Flooring Type
*****
Foundation Type
*****
Half Bath Total
*****
Heating Fuel
*****
Heating Type
*****
Size Interior
*****
Stories Total
*****
Total Finished Area
*****
Land information
Fence Type
*****
Landscape Features
*****
Size Irregular
*****
Size Total
*****
Rooms
Main level
Foyer
*****
Office
*****
Living room/Fireplace
*****
Dining room
*****
Kitchen/Dining room
*****
Kitchen
*****
Laundry room
*****
Mud room
*****
2pc Bathroom
*****
Lower level
Family room
*****
Bedroom
*****
Storage
*****
3pc Bathroom
*****
Second level
Primary Bedroom
*****
Bedroom
*****
Bedroom
*****
Bedroom
*****
5pc Ensuite bath
*****
4pc Bathroom
*****
Courtesy of ROYAL LEPAGE BINDER REAL ESTATE INC - 633
Book a Showing for this property
Please note that filling out this form you'll be registered and your phone number without the +1 part will be used as a password.
