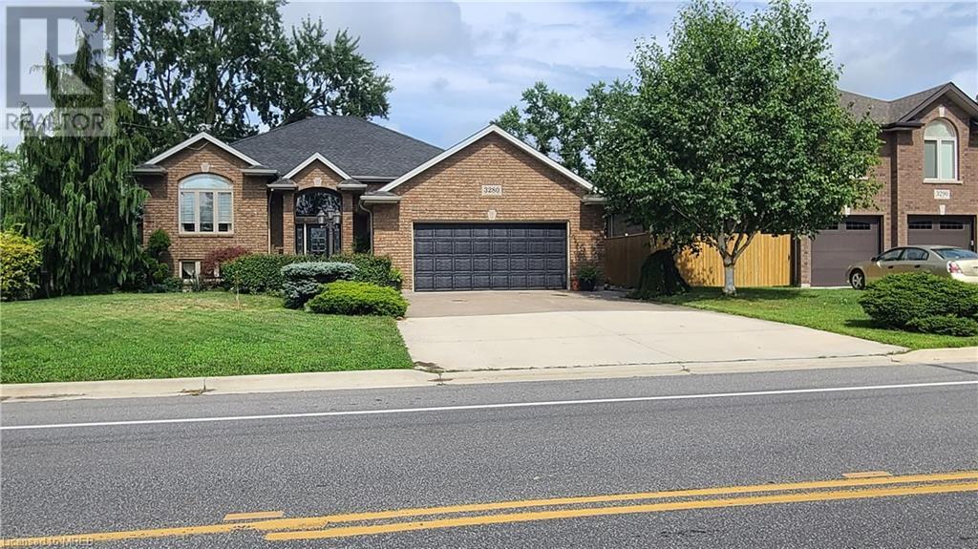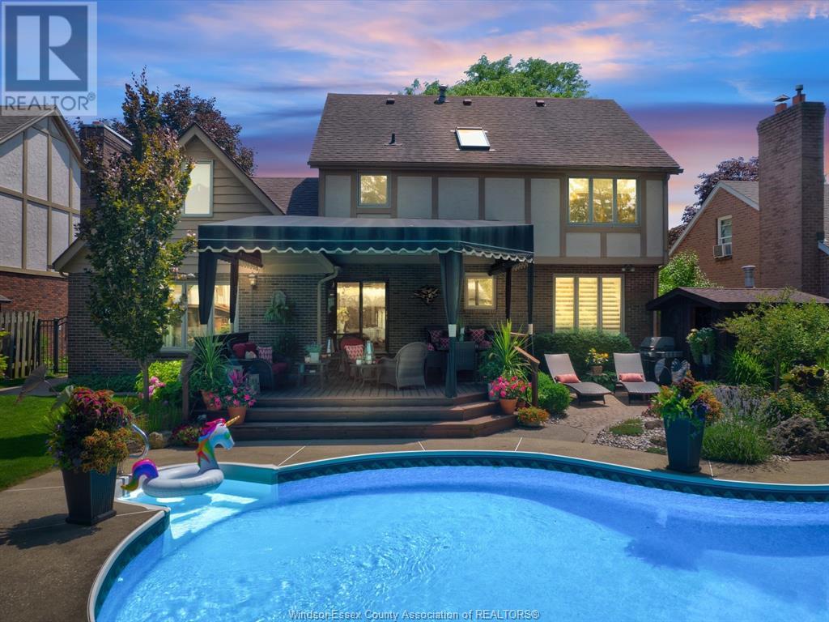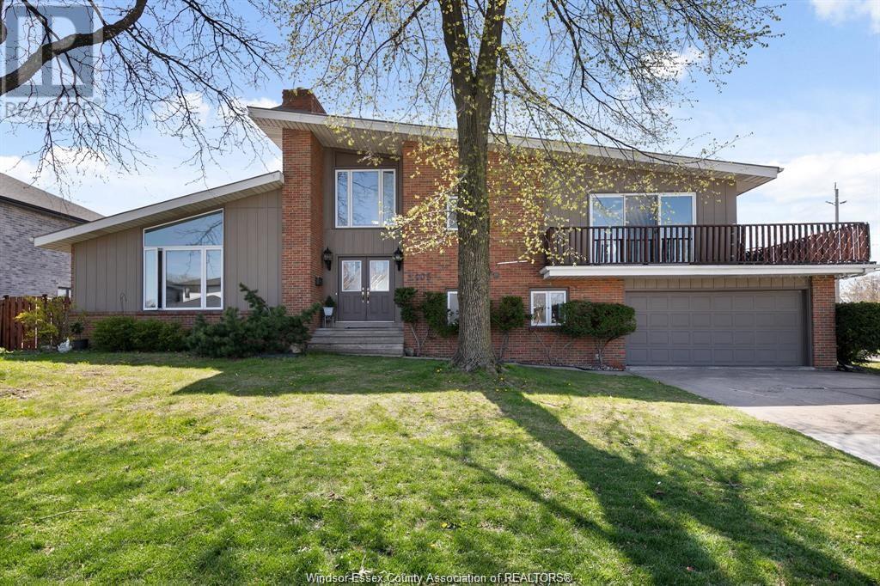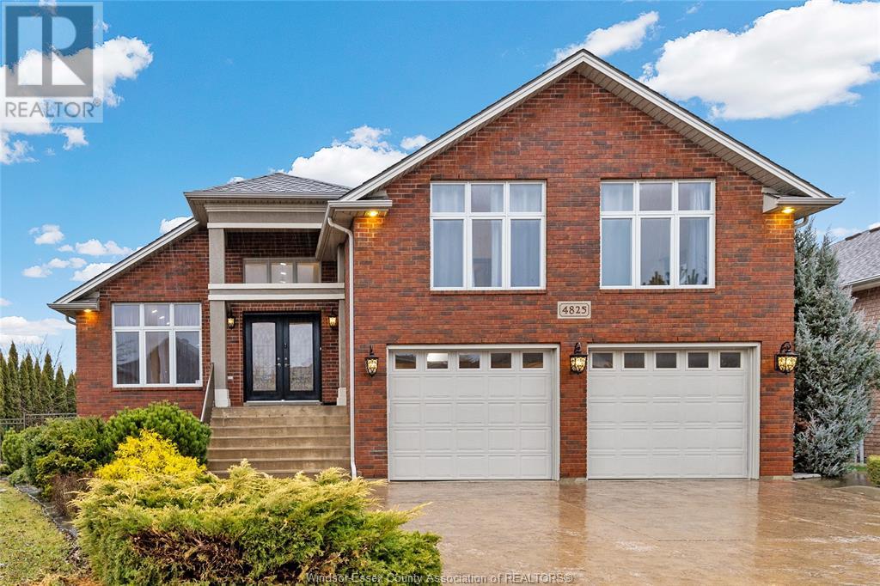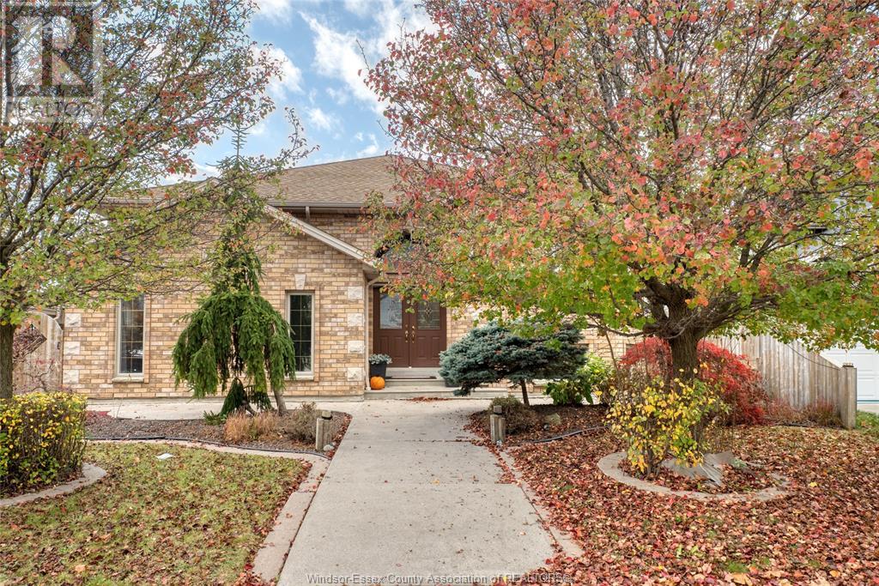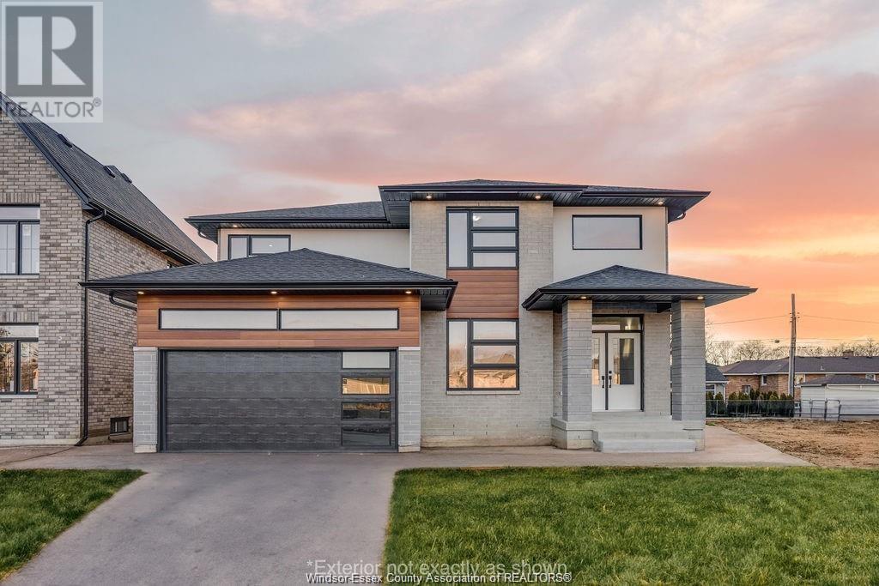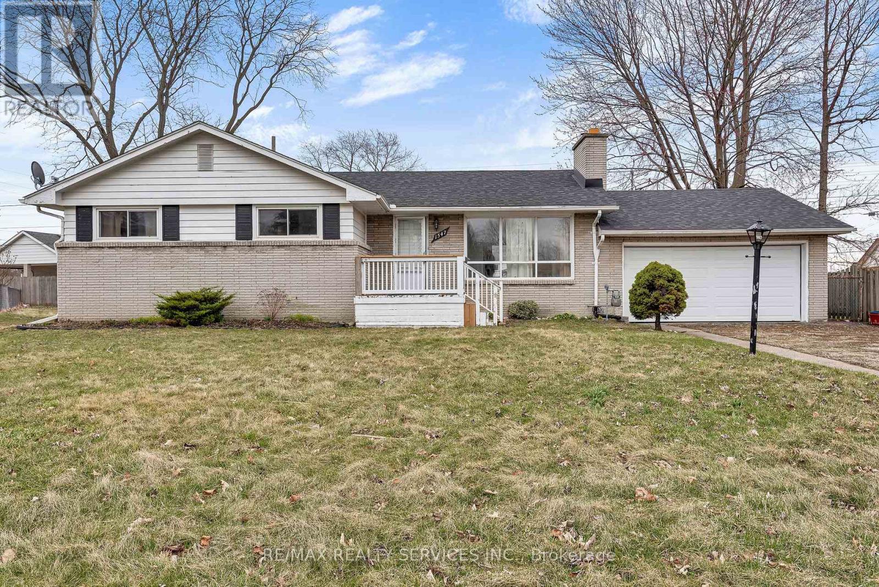Free account required
Unlock the full potential of your property search with a free account! Here's what you'll gain immediate access to:
- Exclusive Access to Every Listing
- Personalized Search Experience
- Favorite Properties at Your Fingertips
- Stay Ahead with Email Alerts
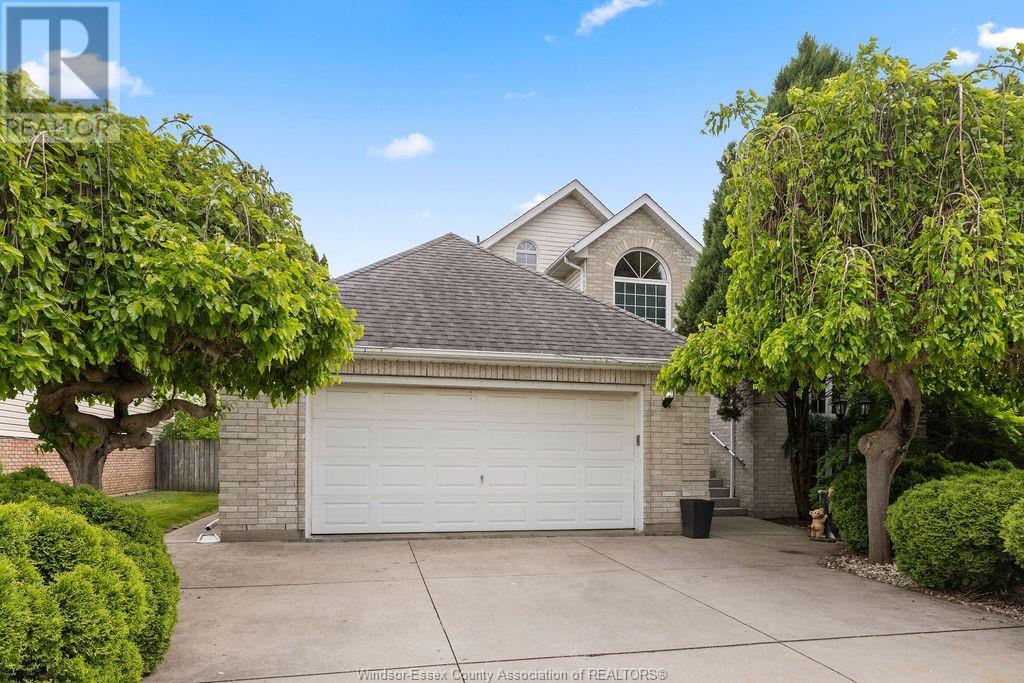
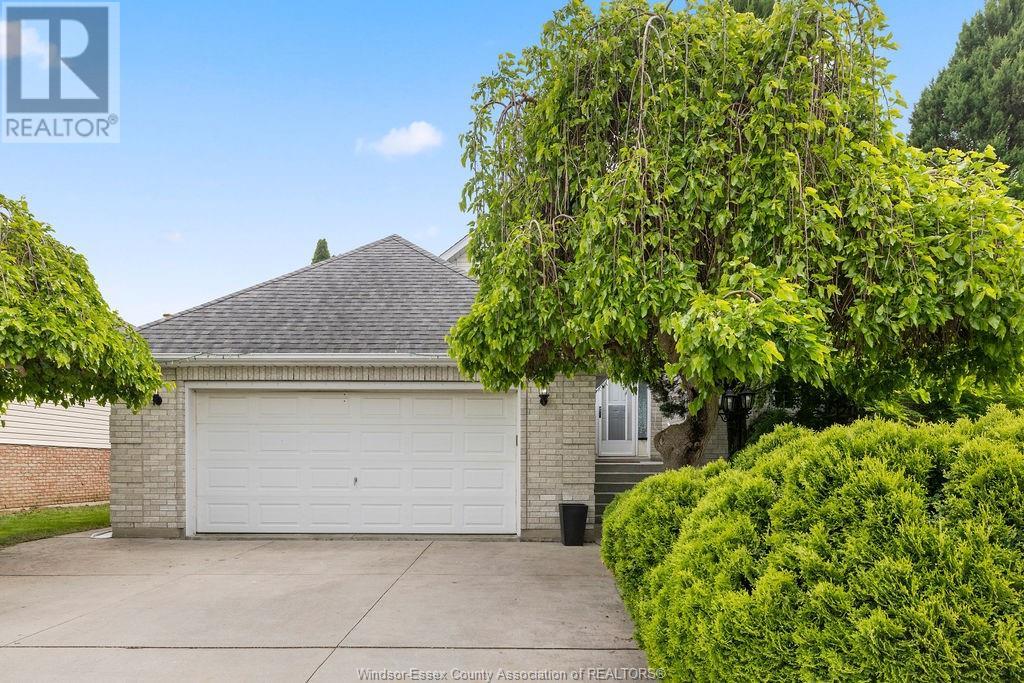
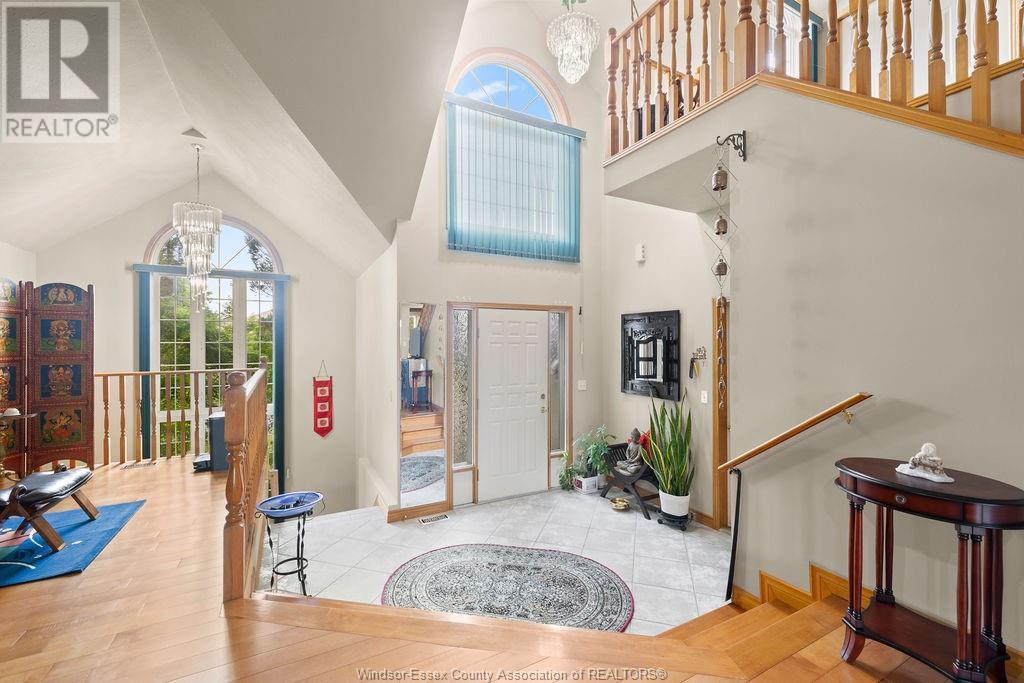
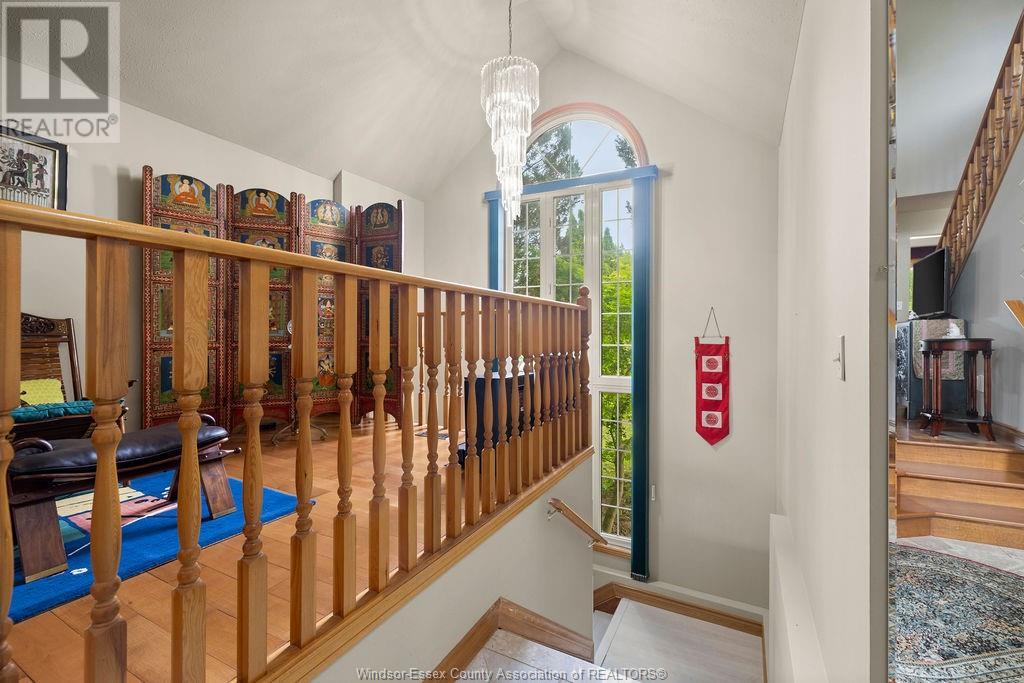
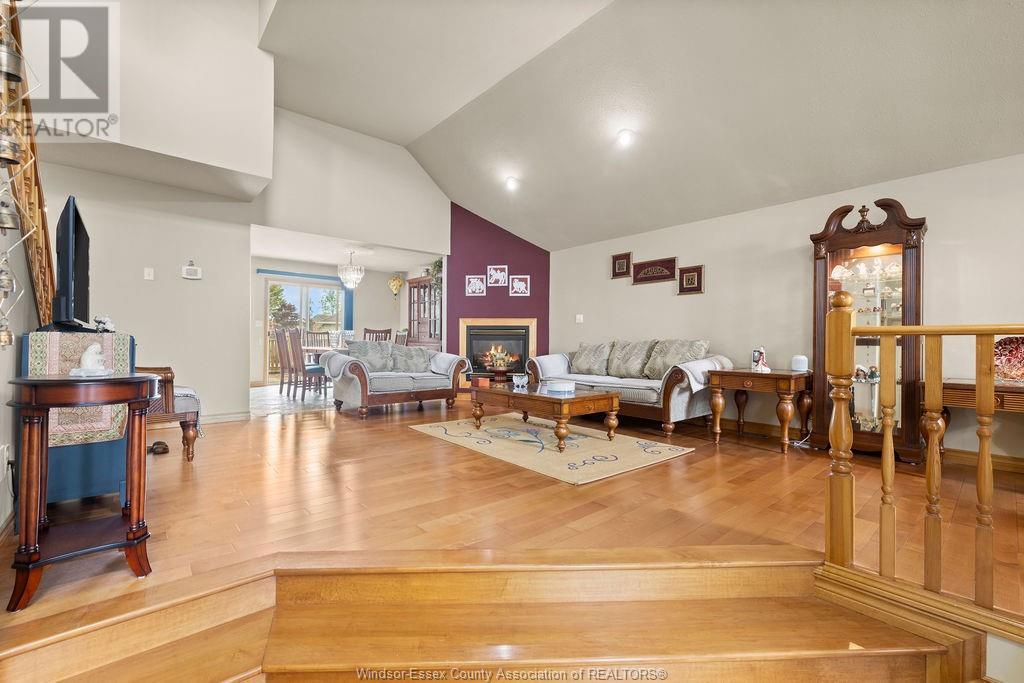
$899,999
4577 HUNT CLUB CRESCENT
Windsor, Ontario, Ontario, N9G2P6
MLS® Number: 25016401
Property description
Centrally located in a sought-after neighborhood of South Windsor, excellent opportunity for growing families. Great curb value. Feel the positive vibes as you enter the home with a welcoming foyer and cathedral ceiling. Unique open concept design-a rare find. Fireplace on main level and 2nd in basement. Surrounded by several mature evergreen trees. Concrete driveway and pathways. 2.5 car spacious garage. Finished basement has additional living space with large windows, rough-in for a 2nd kitchen, potential mother-in-law suite, basement has never flooded even in extreme weather conditions. Spacious inviting kitchen with large granite kitchen island and granite countertops. Enjoy spa-like experience in master ensuite jacuzzi with skylight ceiling. Included: Central vacuum with accessories, all 5 s/s appliances - electric stove, fridge, dishwasher, washer, dryer. Nearby amenities include Vincent Massey Secondary.Nearby amenities include Vincent Massey Secondary, minutes to 401, walking trails and close to some of the best Golf courses in the city. All S/S appliances are included Electric Stove, Fridge, Dishwasher, Washer, Dryer. Schedule your private showing today. Contact L/S for more info.
Building information
Type
*****
Constructed Date
*****
Construction Style Attachment
*****
Exterior Finish
*****
Flooring Type
*****
Foundation Type
*****
Heating Fuel
*****
Heating Type
*****
Stories Total
*****
Land information
Size Irregular
*****
Size Total
*****
Rooms
Main level
Kitchen
*****
3pc Bathroom
*****
Bedroom
*****
Bedroom
*****
Living room
*****
Dining room
*****
Eating area
*****
Family room/Fireplace
*****
Basement
Bedroom
*****
Bedroom
*****
Family room/Fireplace
*****
3pc Bathroom
*****
Second level
3pc Ensuite bath
*****
Bedroom
*****
Main level
Kitchen
*****
3pc Bathroom
*****
Bedroom
*****
Bedroom
*****
Living room
*****
Dining room
*****
Eating area
*****
Family room/Fireplace
*****
Basement
Bedroom
*****
Bedroom
*****
Family room/Fireplace
*****
3pc Bathroom
*****
Second level
3pc Ensuite bath
*****
Bedroom
*****
Main level
Kitchen
*****
3pc Bathroom
*****
Bedroom
*****
Bedroom
*****
Living room
*****
Dining room
*****
Eating area
*****
Family room/Fireplace
*****
Basement
Bedroom
*****
Bedroom
*****
Family room/Fireplace
*****
3pc Bathroom
*****
Second level
3pc Ensuite bath
*****
Bedroom
*****
Main level
Kitchen
*****
3pc Bathroom
*****
Bedroom
*****
Bedroom
*****
Living room
*****
Dining room
*****
Eating area
*****
Family room/Fireplace
*****
Courtesy of DEERBROOK REALTY INC.
Book a Showing for this property
Please note that filling out this form you'll be registered and your phone number without the +1 part will be used as a password.
