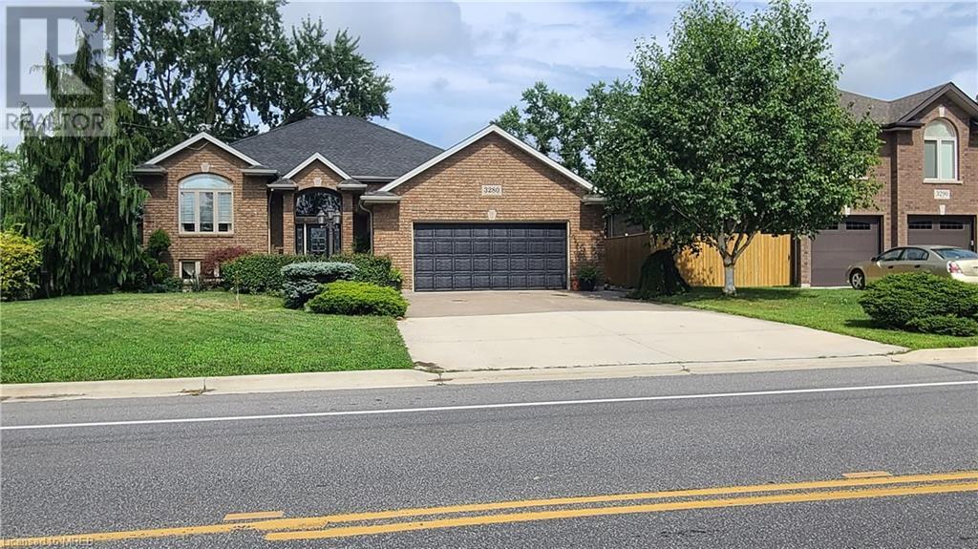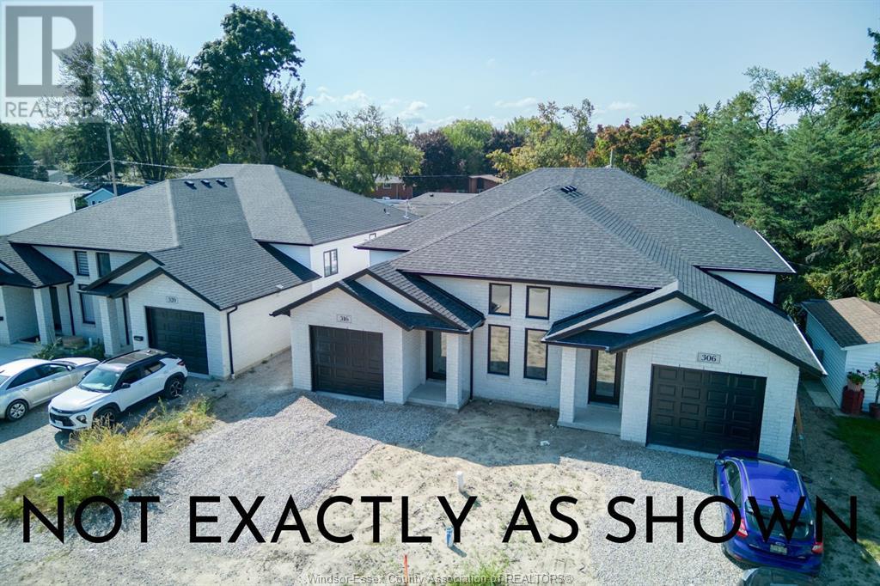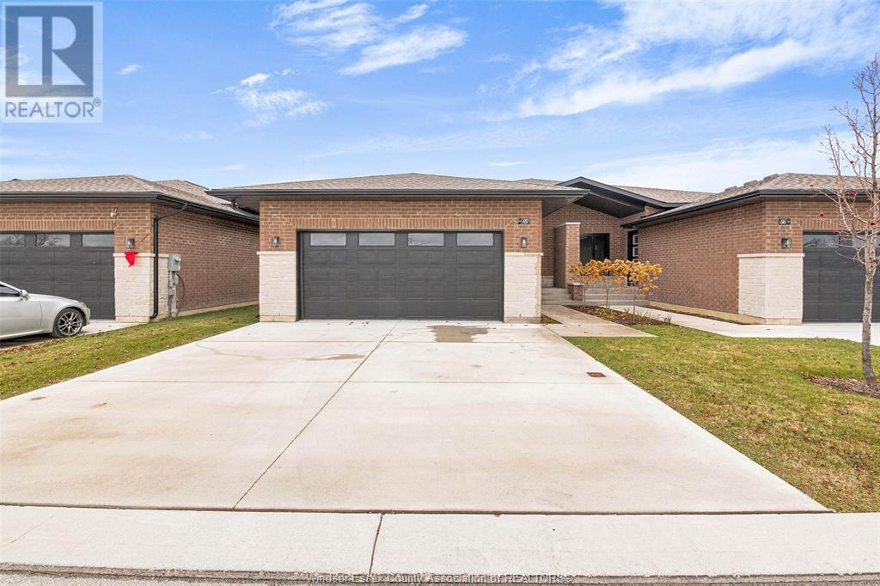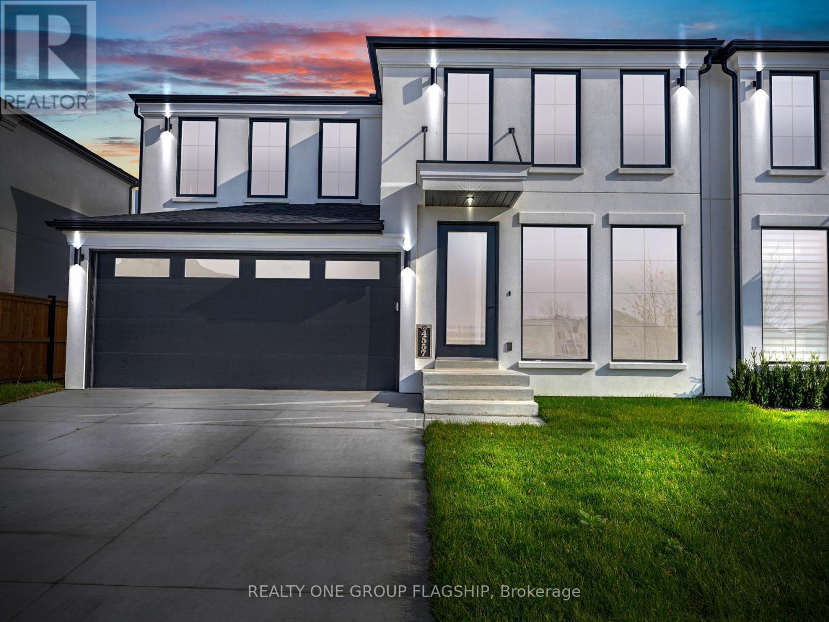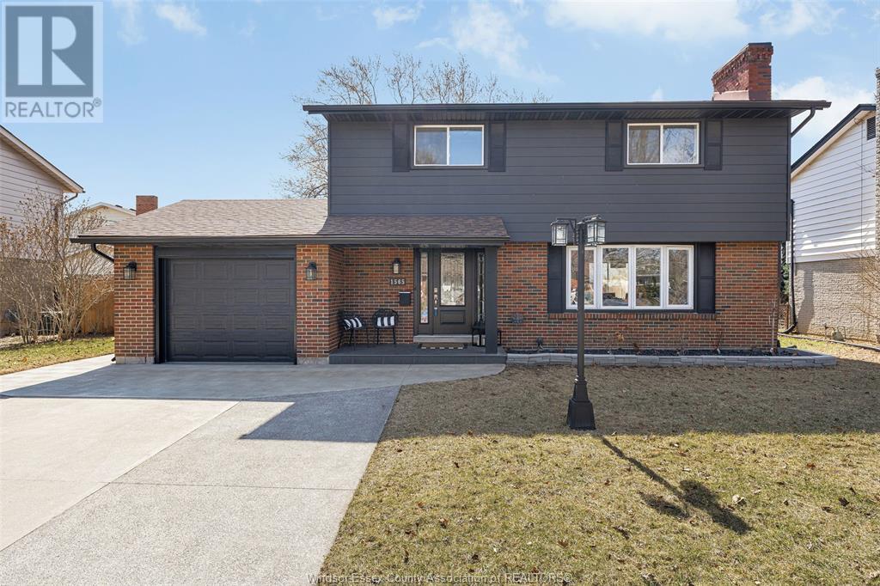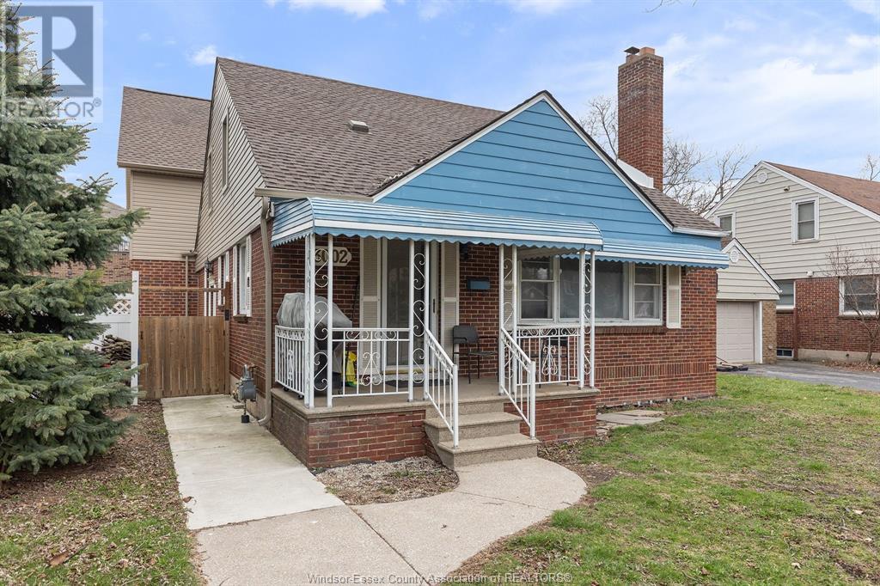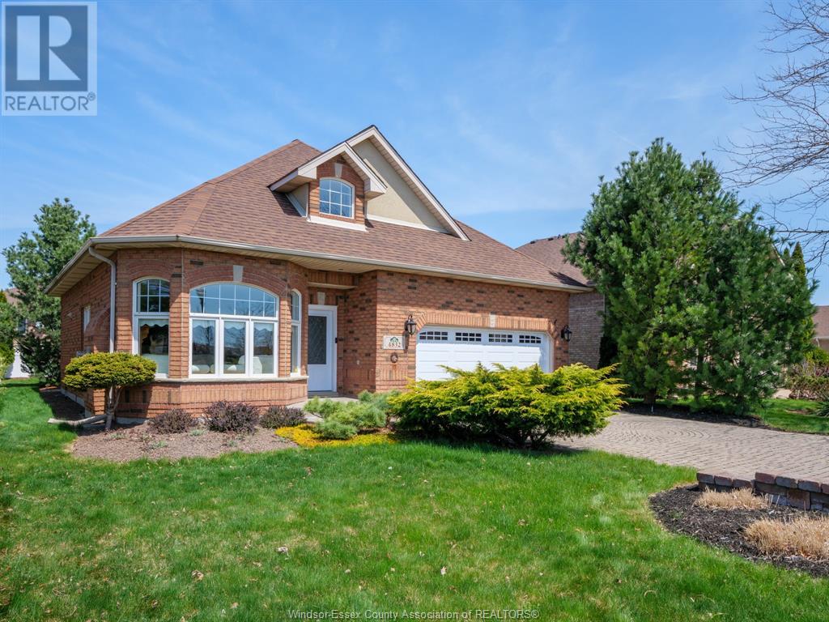Free account required
Unlock the full potential of your property search with a free account! Here's what you'll gain immediate access to:
- Exclusive Access to Every Listing
- Personalized Search Experience
- Favorite Properties at Your Fingertips
- Stay Ahead with Email Alerts
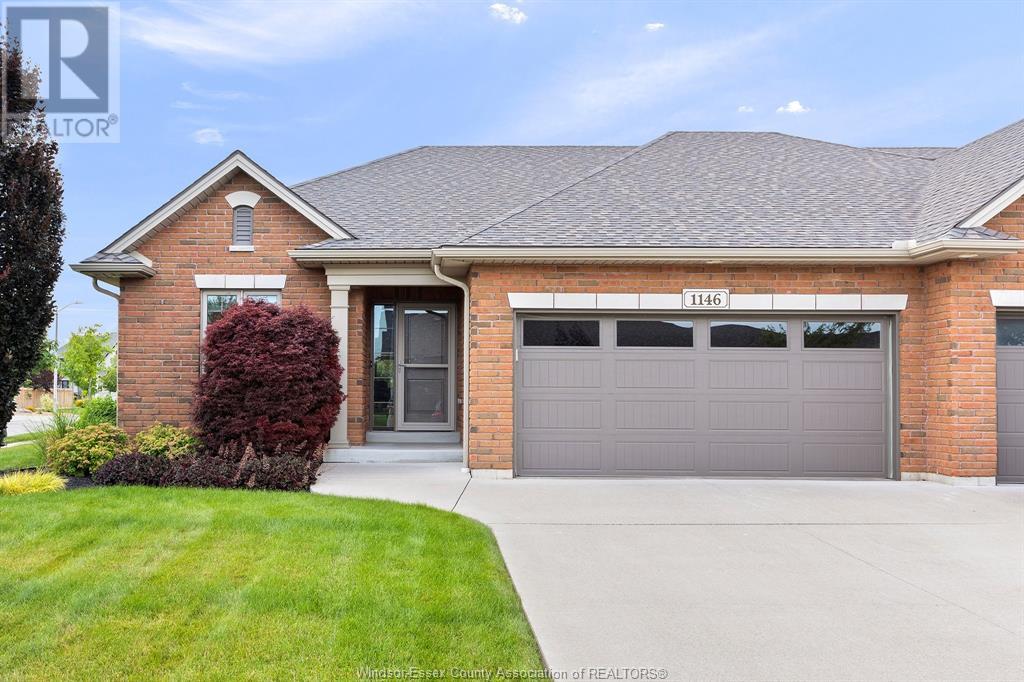
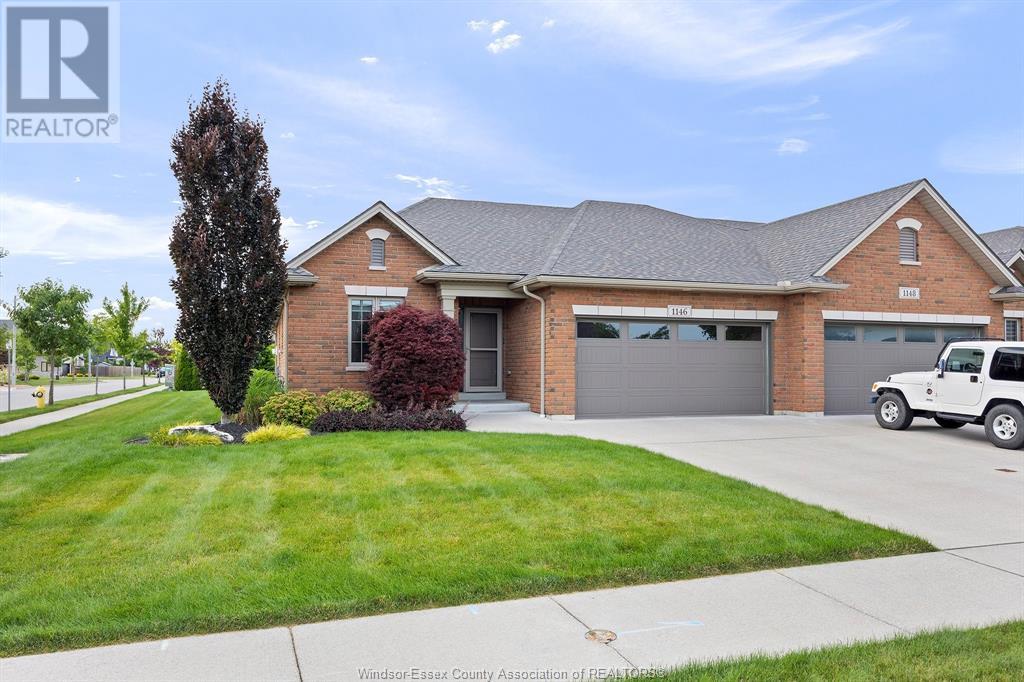
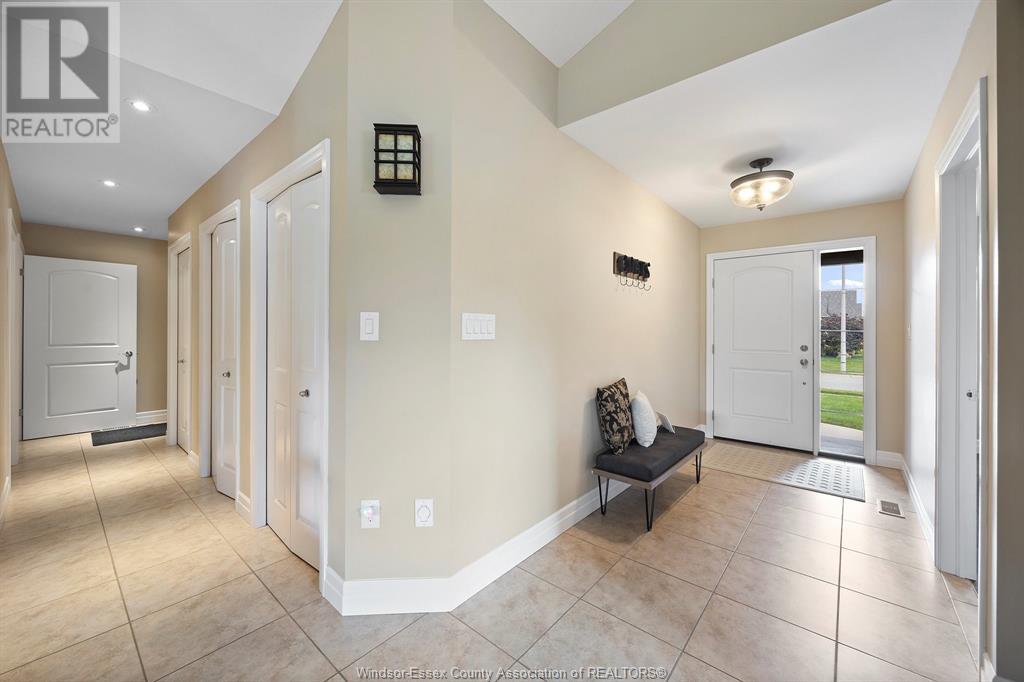
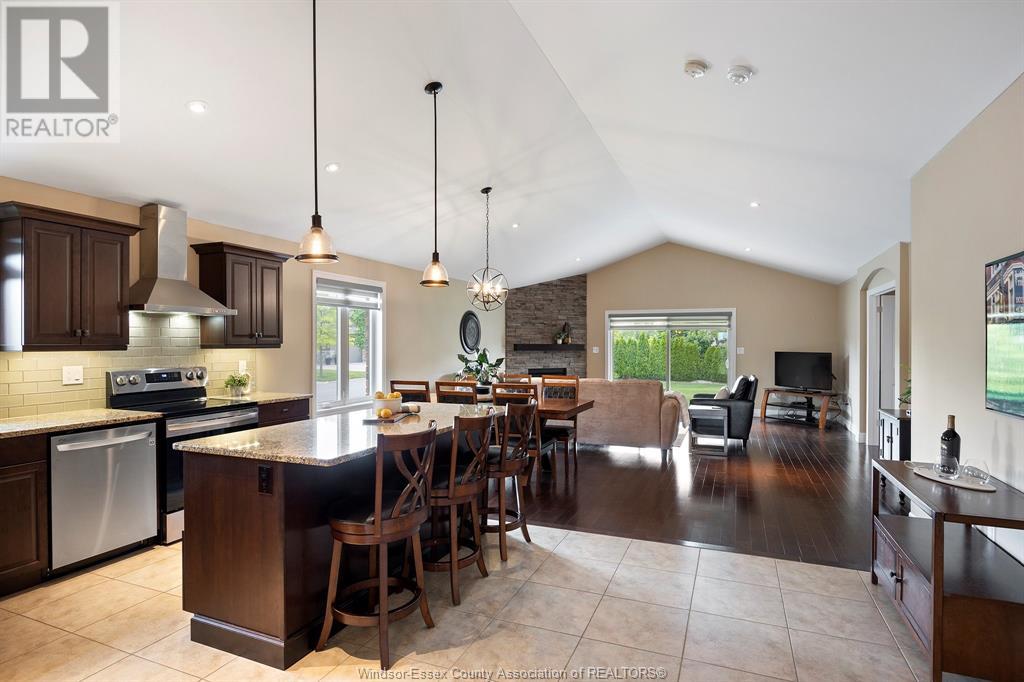
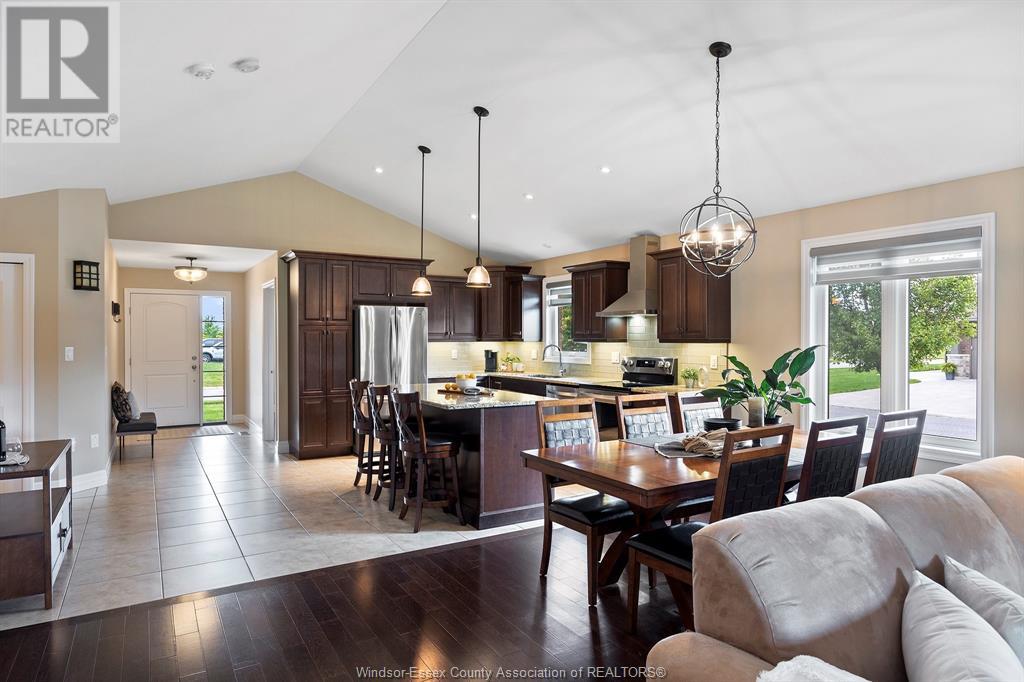
$799,900
1146 HAYES STREET
LaSalle, Ontario, Ontario, N9H0G3
MLS® Number: 25016228
Property description
Experience luxury, maintenance-free living in one of LaSalle’s most sought-after executive communities. This elegant semi-detached villa offers an impressive layout featuring soaring ceilings, rich hardwood flooring, and an open-concept living and dining area centered around a striking feature fireplace. Step out to a private, covered patio—perfect for relaxing or entertaining. The chef-inspired kitchen showcases granite countertops, custom cabinetry, and a spacious sit-up island. The king-sized primary suite includes a massive walk-in closet and a spa-like ensuite bath for your comfort and retreat. The fully finished lower level expands your living space with a large family room, third bedroom, and an additional full bath—ideal for guests or multigenerational living. Additional highlights include a two-car garage, finished concrete driveway, professional landscaping, full irrigation system, and fully sodded yard. With lawn care and snow removal included through the HOA, this is truly carefree living at its best. Book your private showing today!!!
Building information
Type
*****
Appliances
*****
Architectural Style
*****
Constructed Date
*****
Construction Style Attachment
*****
Cooling Type
*****
Exterior Finish
*****
Fireplace Fuel
*****
Fireplace Present
*****
Fireplace Type
*****
Flooring Type
*****
Foundation Type
*****
Heating Fuel
*****
Heating Type
*****
Size Interior
*****
Stories Total
*****
Total Finished Area
*****
Land information
Landscape Features
*****
Size Irregular
*****
Size Total
*****
Rooms
Main level
Foyer
*****
Kitchen
*****
Dining room
*****
Family room/Fireplace
*****
Primary Bedroom
*****
Bedroom
*****
Laundry room
*****
3pc Ensuite bath
*****
4pc Bathroom
*****
Basement
Bedroom
*****
Family room
*****
3pc Bathroom
*****
Storage
*****
Utility room
*****
Courtesy of REMAX PREFERRED REALTY LTD. - 584
Book a Showing for this property
Please note that filling out this form you'll be registered and your phone number without the +1 part will be used as a password.
