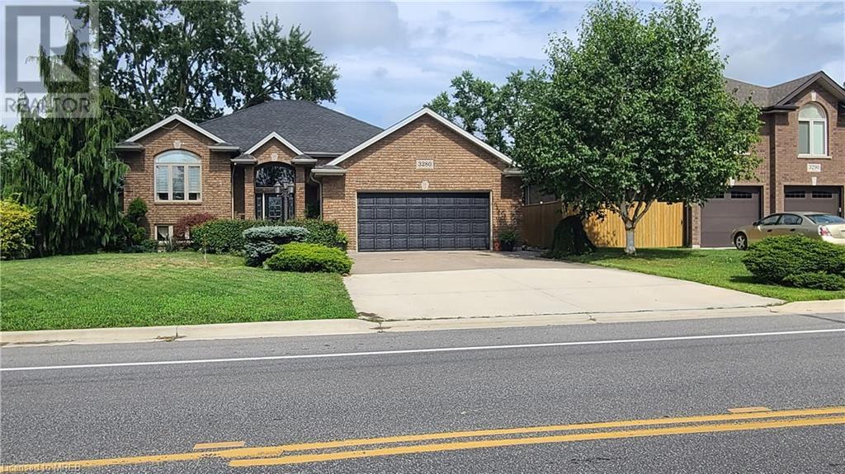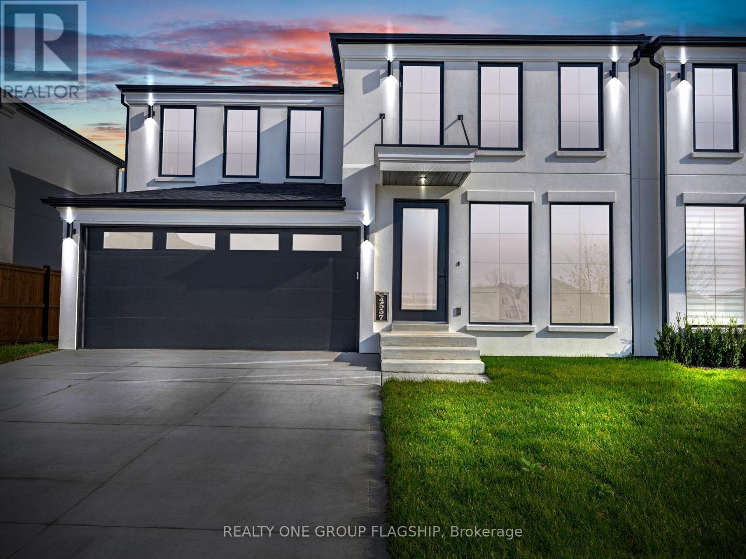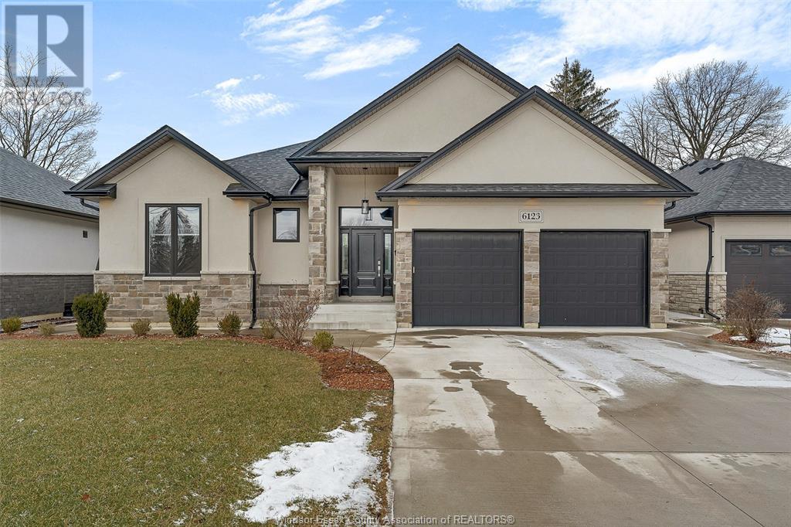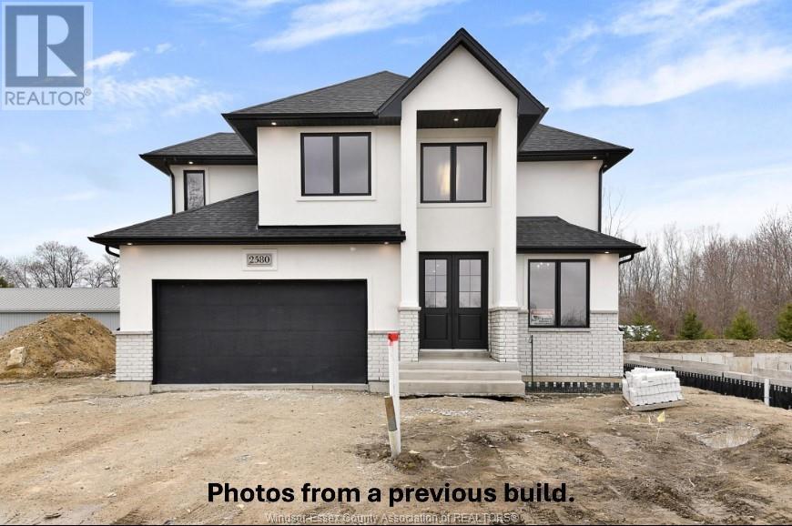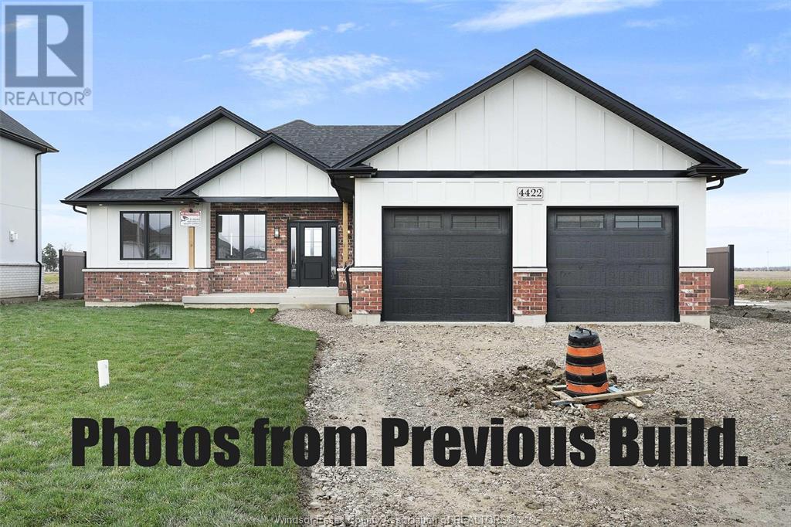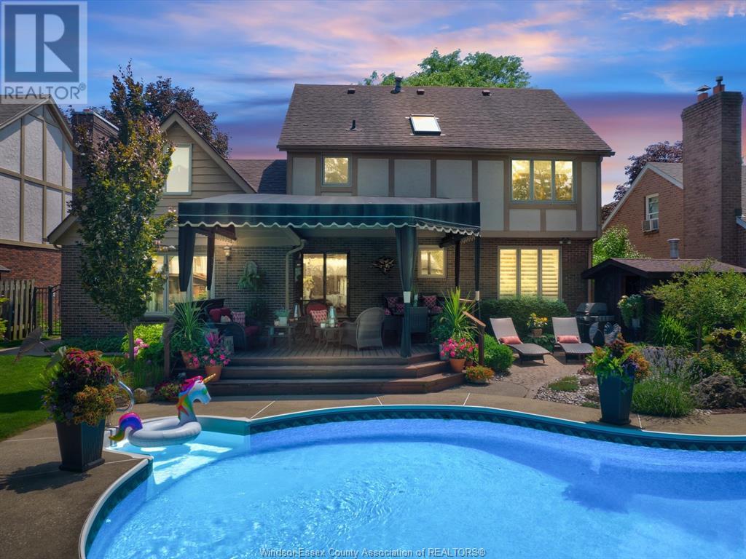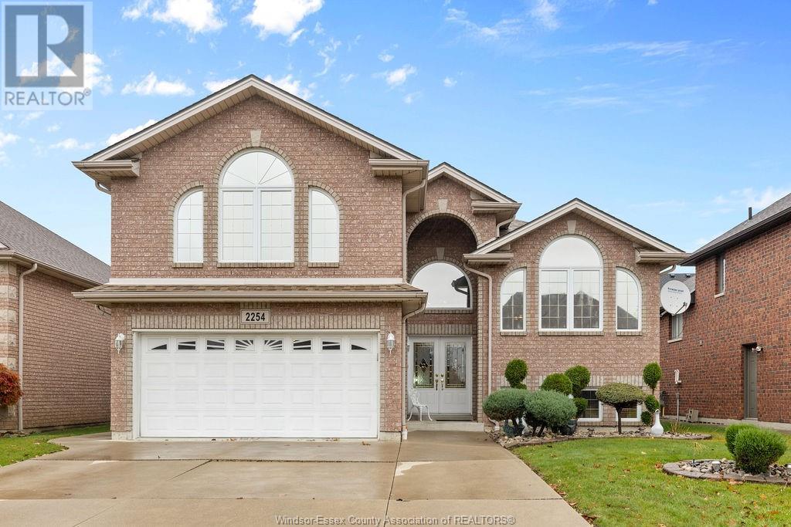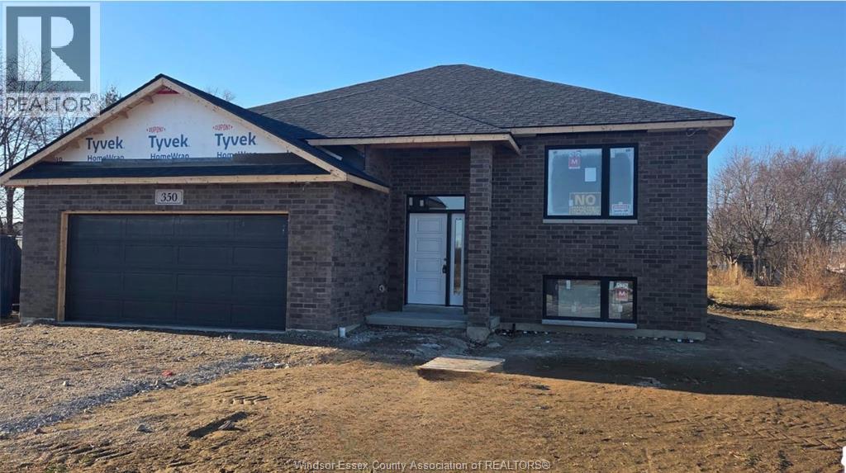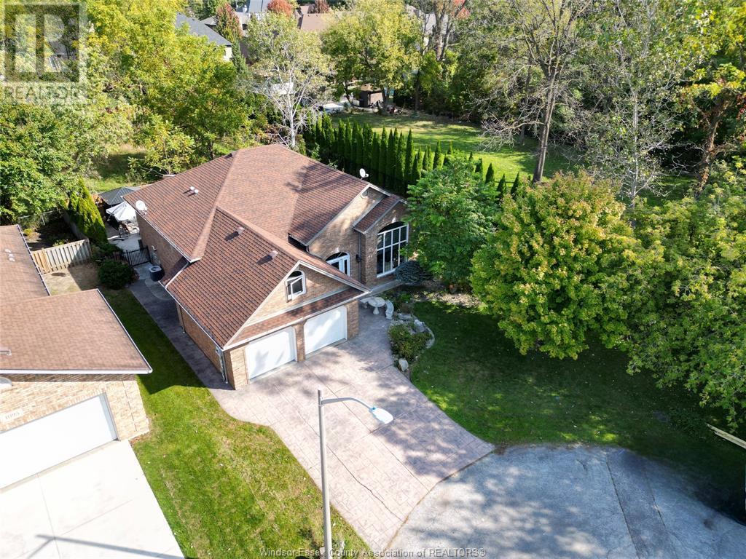Free account required
Unlock the full potential of your property search with a free account! Here's what you'll gain immediate access to:
- Exclusive Access to Every Listing
- Personalized Search Experience
- Favorite Properties at Your Fingertips
- Stay Ahead with Email Alerts
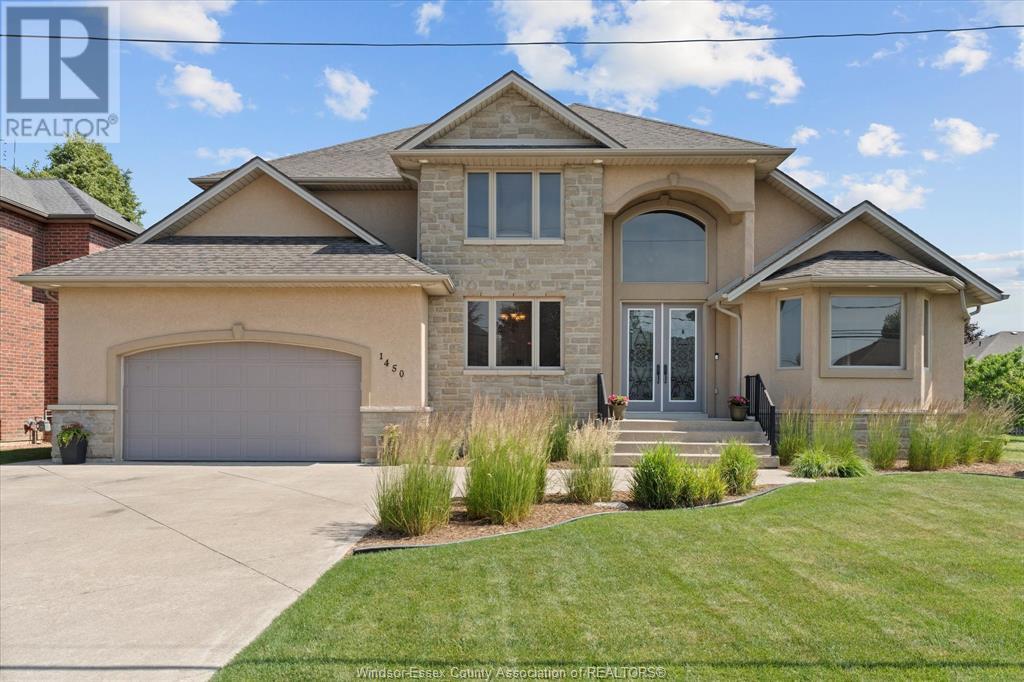
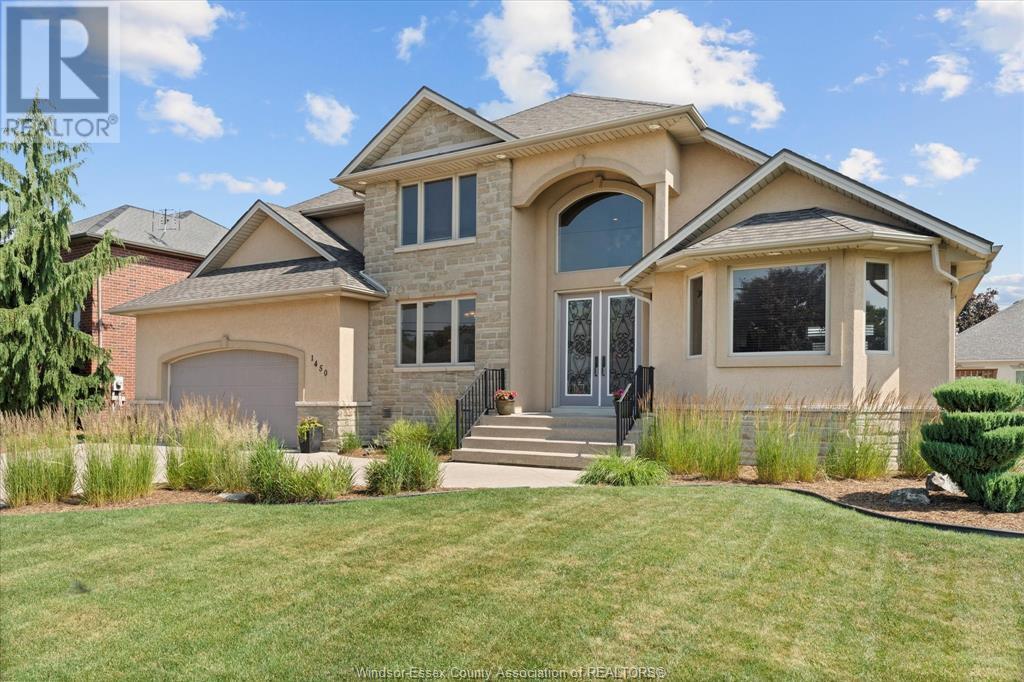
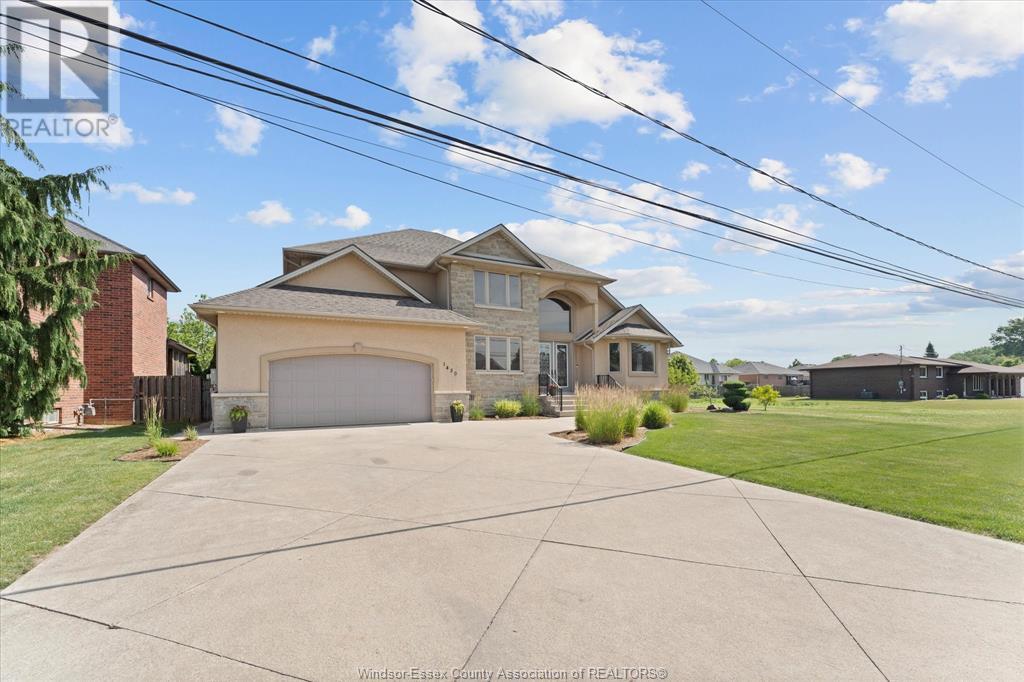
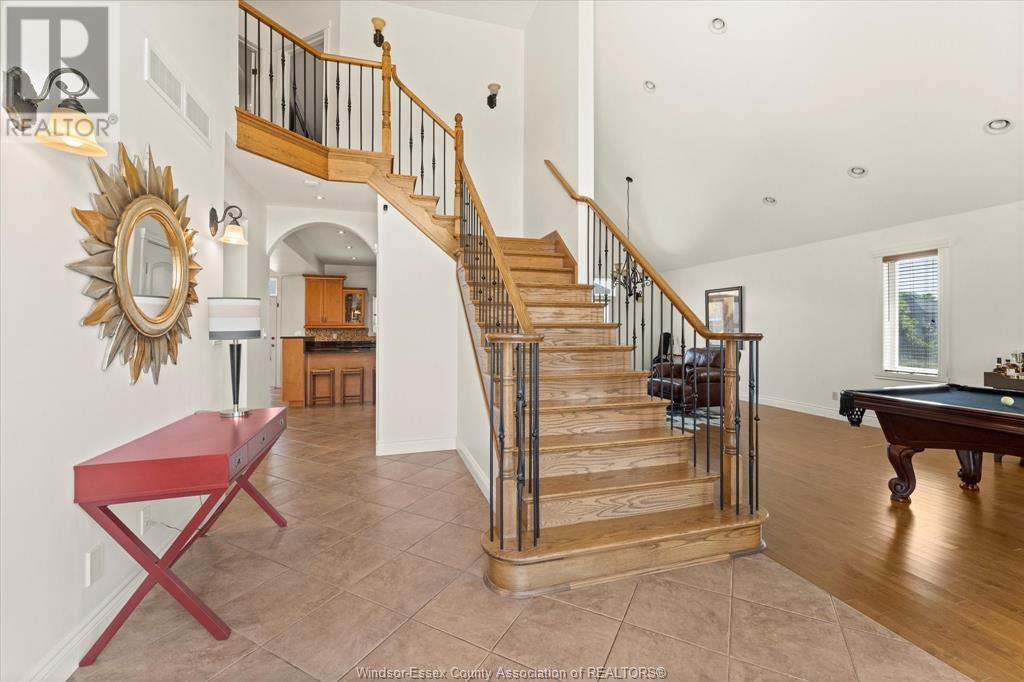
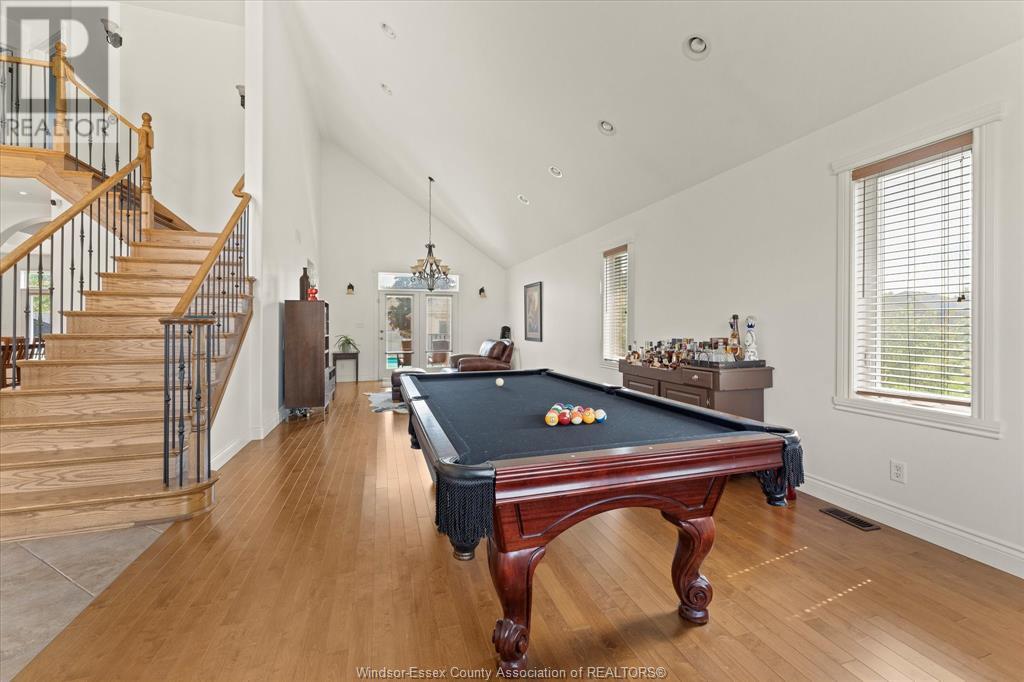
$899,900
1450 MORTON DRIVE
LaSalle, Ontario, Ontario, N9J3S9
MLS® Number: 25016201
Property description
Come discover the Beauty & Elegance of 1450 Morton Drive . With approx 3000 sq ft on the above grade this home offers you 4 bedrooms 2.5 baths and Amazing open concept living in this meticulously kept 2 sty home. Enjoy vaulted ceilings & large windows that allow wonderful natural light. A beautifully maintained both inside and out definitely shows Pride of Ownership. Relax and enjoy the perfectly manicured backyard. Situated in a quiet family oriented and safe neighbourhood of LaSalle with a cul de sac street. Immediate access to parks & LaSalle Trails. Walk to all major shopping, restaurants and surrounded by approx 5 golf courses within only minutes away and if you're a boater then we have several marinas minutes from home as well. Located very close to St.Clair College & the University of Windsor. Quick access to the 401 Highway and 2 International Border crossings. Minutes away from several wineries, golf courses & the Chrysler Greenway trails. A short ride away from all major shopping amenities, you’ll find the house to be in the perfect location.
Building information
Type
*****
Appliances
*****
Constructed Date
*****
Construction Style Attachment
*****
Cooling Type
*****
Exterior Finish
*****
Fireplace Fuel
*****
Fireplace Present
*****
Fireplace Type
*****
Flooring Type
*****
Foundation Type
*****
Half Bath Total
*****
Heating Fuel
*****
Heating Type
*****
Stories Total
*****
Land information
Fence Type
*****
Landscape Features
*****
Size Irregular
*****
Size Total
*****
Rooms
Main level
Foyer
*****
Kitchen
*****
Living room
*****
Family room
*****
Laundry room
*****
Dining room
*****
2pc Bathroom
*****
Second level
Bedroom
*****
Bedroom
*****
Primary Bedroom
*****
Bedroom
*****
4pc Ensuite bath
*****
4pc Bathroom
*****
Main level
Foyer
*****
Kitchen
*****
Living room
*****
Family room
*****
Laundry room
*****
Dining room
*****
2pc Bathroom
*****
Second level
Bedroom
*****
Bedroom
*****
Primary Bedroom
*****
Bedroom
*****
4pc Ensuite bath
*****
4pc Bathroom
*****
Main level
Foyer
*****
Kitchen
*****
Living room
*****
Family room
*****
Laundry room
*****
Dining room
*****
2pc Bathroom
*****
Second level
Bedroom
*****
Bedroom
*****
Primary Bedroom
*****
Bedroom
*****
4pc Ensuite bath
*****
4pc Bathroom
*****
Main level
Foyer
*****
Kitchen
*****
Living room
*****
Family room
*****
Laundry room
*****
Dining room
*****
2pc Bathroom
*****
Second level
Bedroom
*****
Bedroom
*****
Primary Bedroom
*****
Bedroom
*****
Courtesy of REMAX CAPITAL DIAMOND REALTY
Book a Showing for this property
Please note that filling out this form you'll be registered and your phone number without the +1 part will be used as a password.
