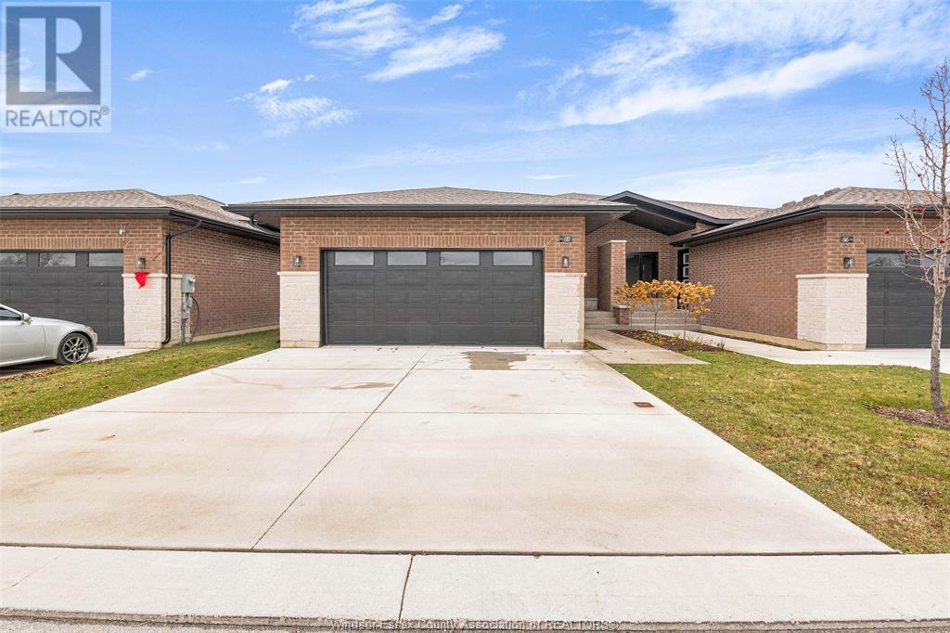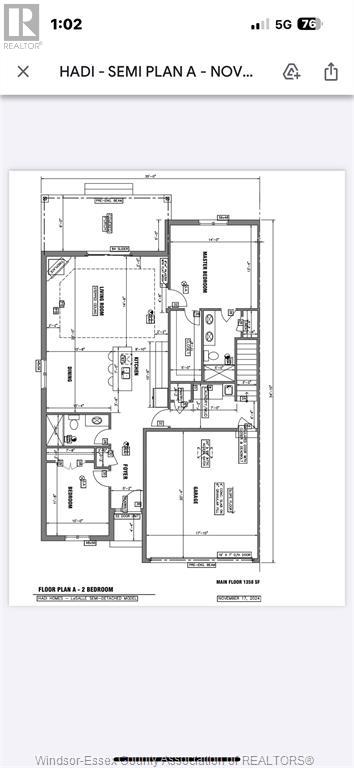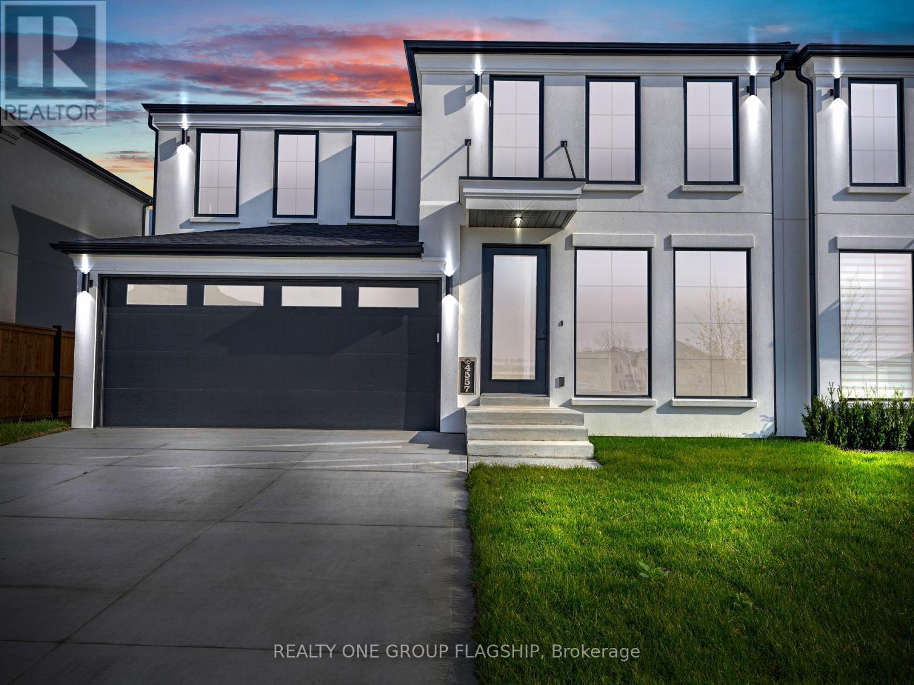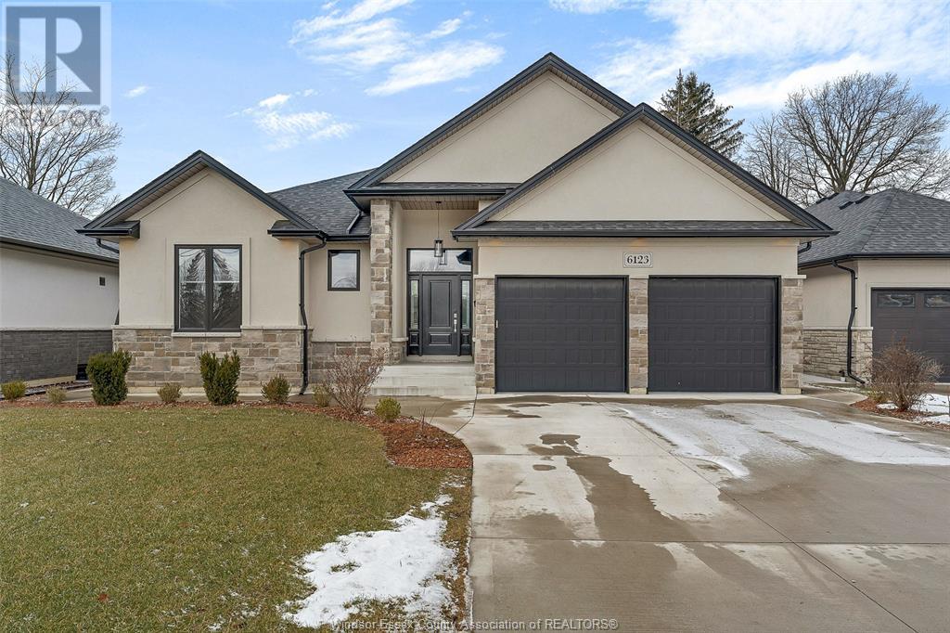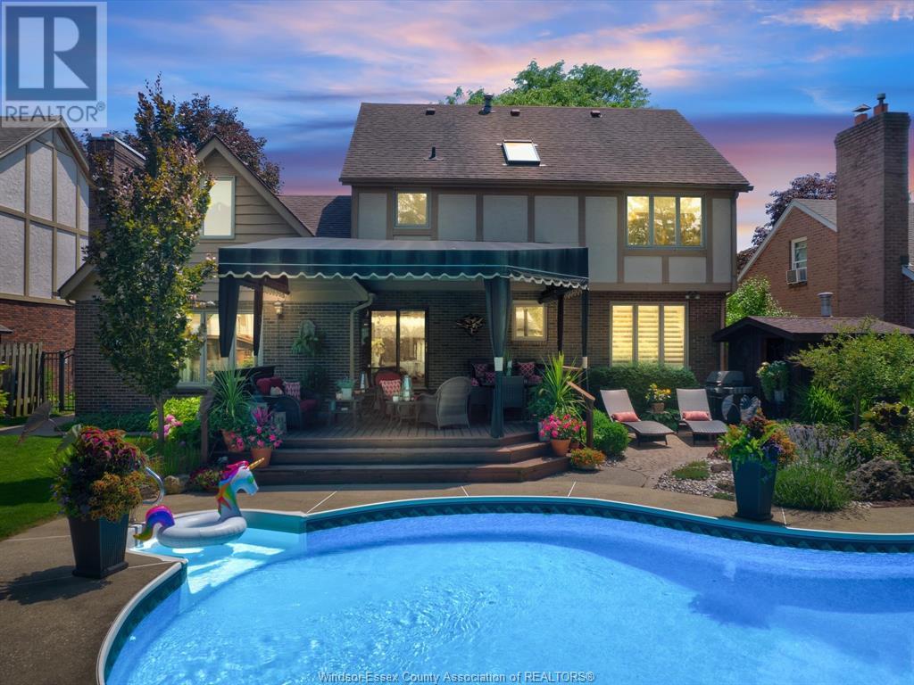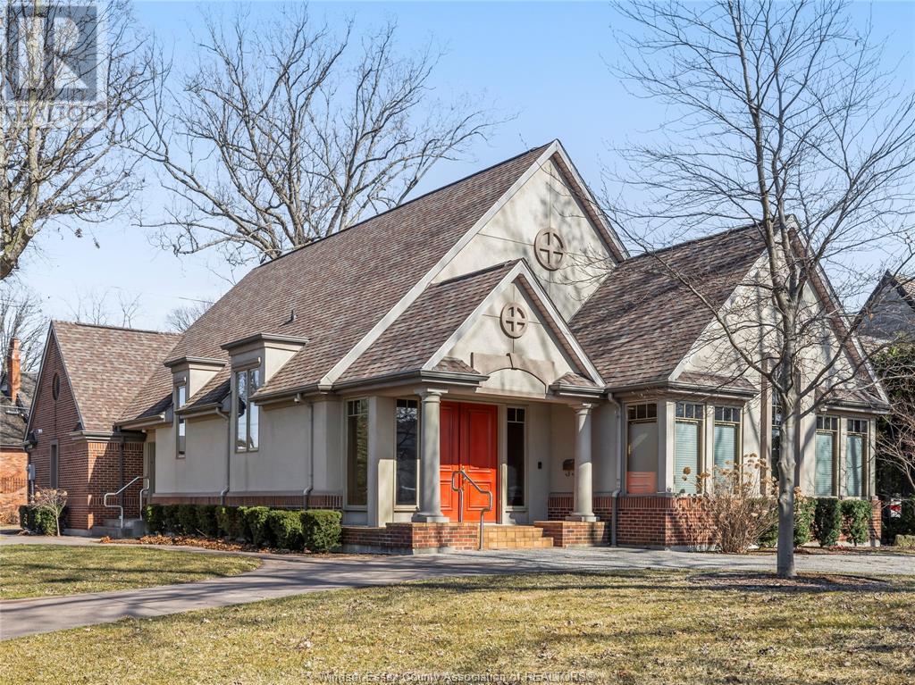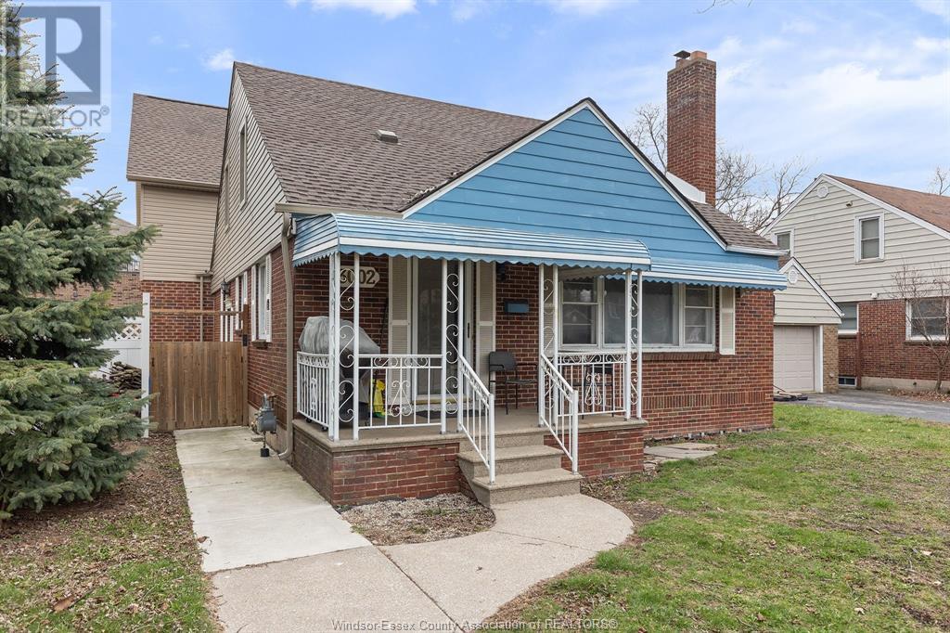Free account required
Unlock the full potential of your property search with a free account! Here's what you'll gain immediate access to:
- Exclusive Access to Every Listing
- Personalized Search Experience
- Favorite Properties at Your Fingertips
- Stay Ahead with Email Alerts
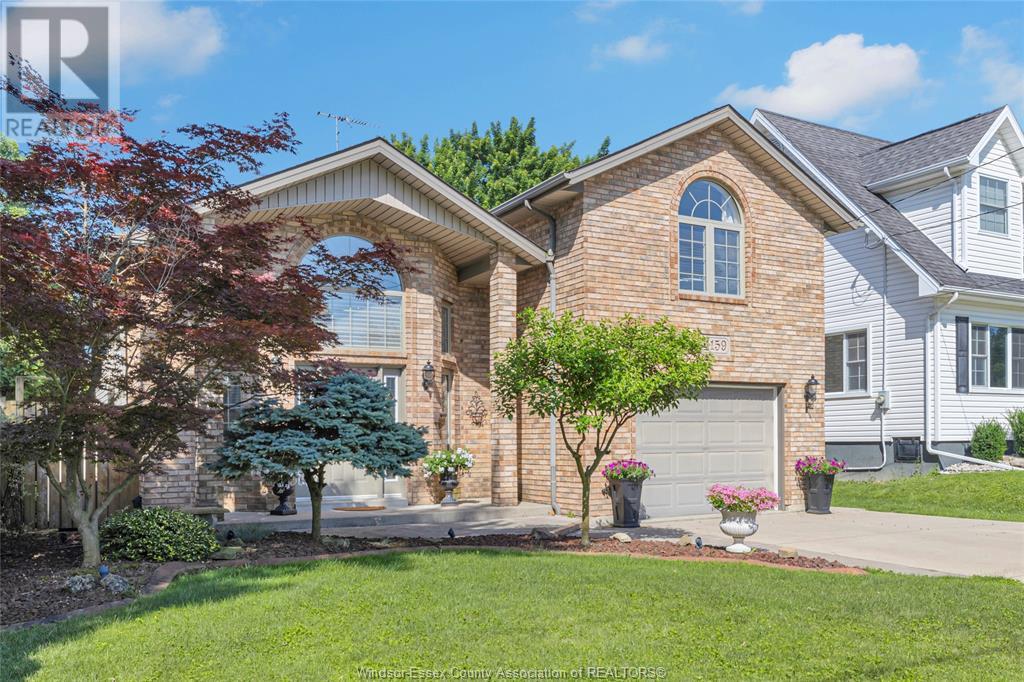
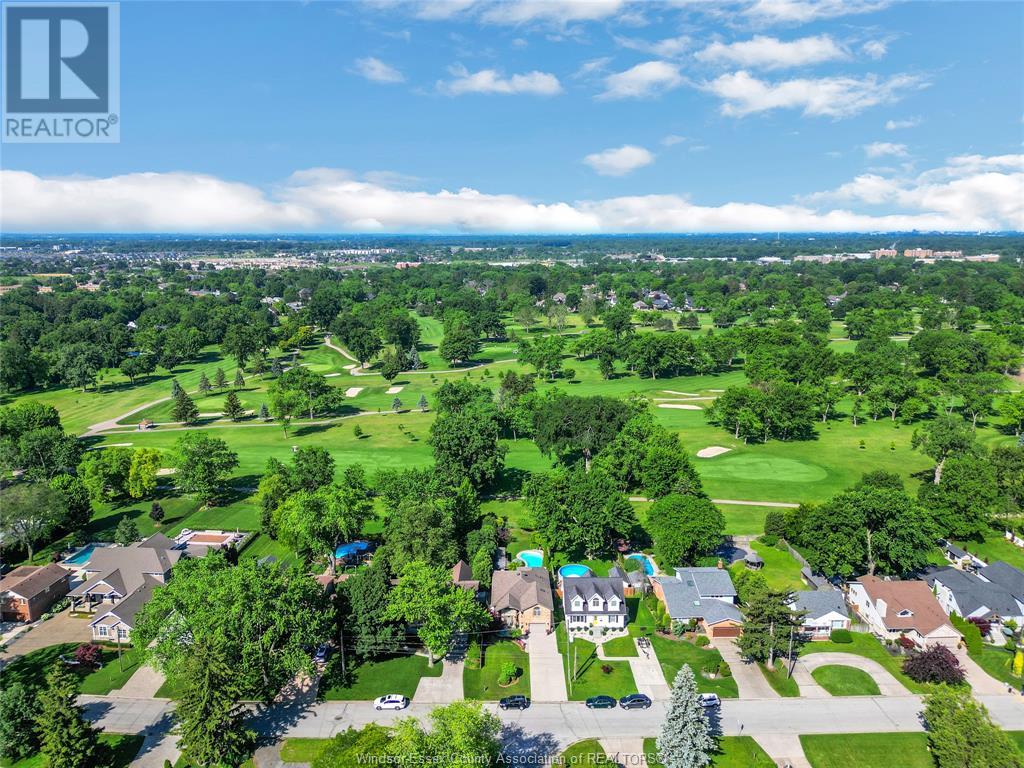
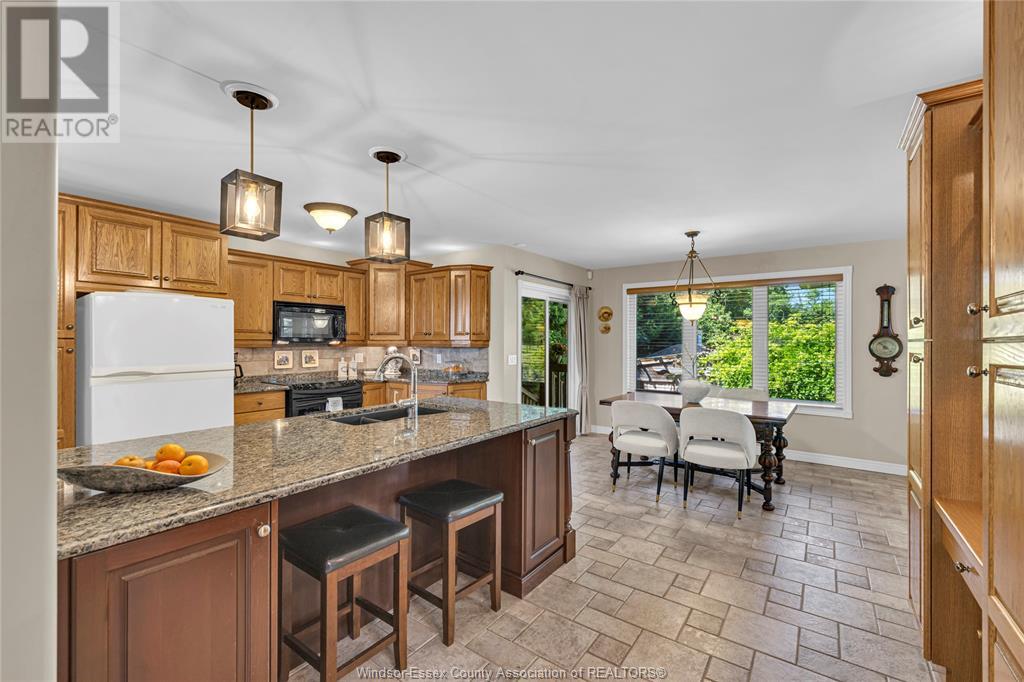
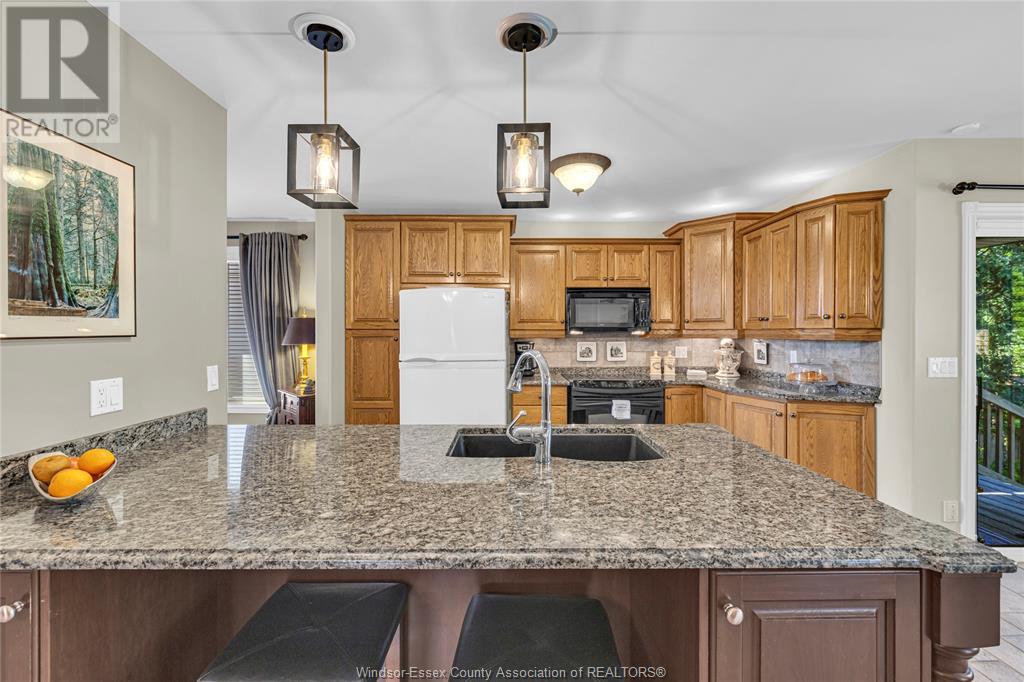
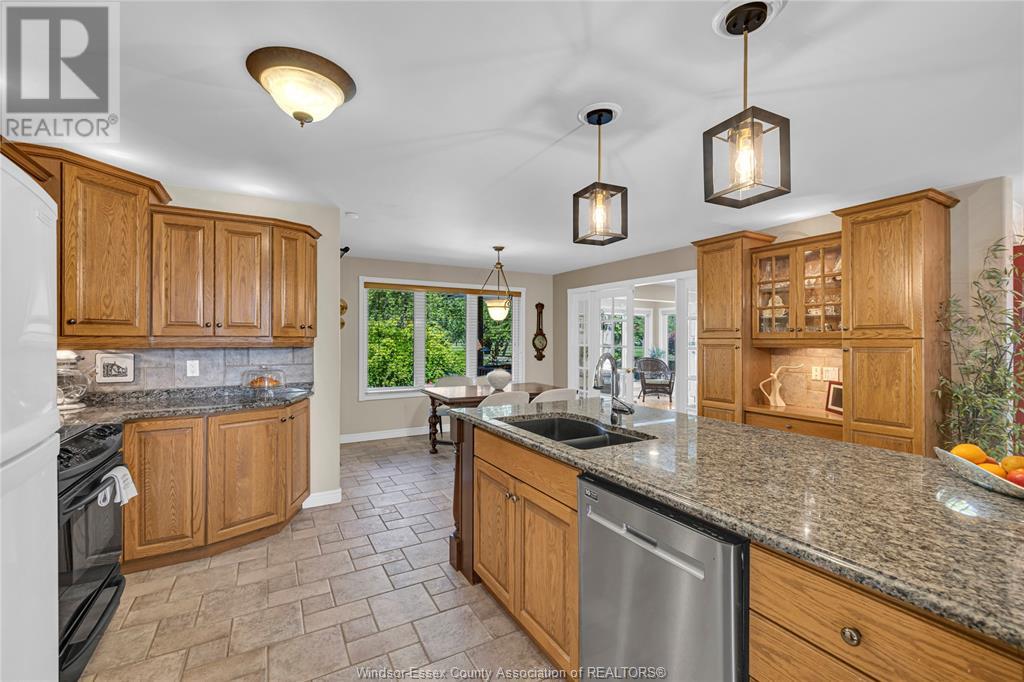
$988,000
4159 ROSELAND DRIVE
Windsor, Ontario, Ontario, N9G1Y5
MLS® Number: 25016067
Property description
THIS FAMILY HOME RAISED GREAT KIDS IN A TRANQUIL BACKYARD COMPLETE WITH AN INGROUND POOL FOR LAZY SUMMER DAYS AND A VIEW ACROSS ROSELAND GOLF COURSE AT ITS #11 HOLE. BEAUTIFUL TV ROOM OFF THE KITCHEN PAIRED WITH A SUNROOM AND BALCONY. NOW IT'S TIME FOR THE NEXT FAMILY TO ENJOY THIS HOME JUST AS MUCH. WITHIN A SHORT BIKE RIDE TO SCHOOLS INCLUDING MASSEY, ST. CLAIR COLLEGE AND MULTIPLE GRADE SCHOOLS. HOME IS ALSO AN ENTERTAINER'S DREAM FOR BACKYARD BARBEQUES, POOL PARTIES AND THE CHIQUE BAR IN THE LOWER LEVEL -- LOTS OF STREET PARKING DEPENDING HOW LARGE YOUR GATHERINGS GET! HOME IS TASTEFULLY DONE WITH MUCH THOUGHT PUT INTO EACH ROOM AND BALCONY.
Building information
Type
*****
Appliances
*****
Architectural Style
*****
Construction Style Attachment
*****
Cooling Type
*****
Exterior Finish
*****
Fireplace Fuel
*****
Fireplace Present
*****
Fireplace Type
*****
Flooring Type
*****
Foundation Type
*****
Heating Fuel
*****
Heating Type
*****
Land information
Fence Type
*****
Landscape Features
*****
Size Irregular
*****
Size Total
*****
Rooms
Main level
Foyer
*****
Living room
*****
Dining room
*****
Kitchen
*****
Family room
*****
Sunroom
*****
Balcony
*****
Bedroom
*****
4pc Bathroom
*****
Lower level
Storage
*****
Family room/Fireplace
*****
Bedroom
*****
3pc Bathroom
*****
Second level
Primary Bedroom
*****
4pc Ensuite bath
*****
Main level
Foyer
*****
Living room
*****
Dining room
*****
Kitchen
*****
Family room
*****
Sunroom
*****
Balcony
*****
Bedroom
*****
4pc Bathroom
*****
Lower level
Storage
*****
Family room/Fireplace
*****
Bedroom
*****
3pc Bathroom
*****
Second level
Primary Bedroom
*****
4pc Ensuite bath
*****
Main level
Foyer
*****
Living room
*****
Dining room
*****
Kitchen
*****
Family room
*****
Sunroom
*****
Balcony
*****
Bedroom
*****
4pc Bathroom
*****
Lower level
Storage
*****
Family room/Fireplace
*****
Bedroom
*****
3pc Bathroom
*****
Second level
Primary Bedroom
*****
4pc Ensuite bath
*****
Main level
Foyer
*****
Living room
*****
Dining room
*****
Kitchen
*****
Family room
*****
Courtesy of MANOR WINDSOR REALTY LTD.
Book a Showing for this property
Please note that filling out this form you'll be registered and your phone number without the +1 part will be used as a password.
