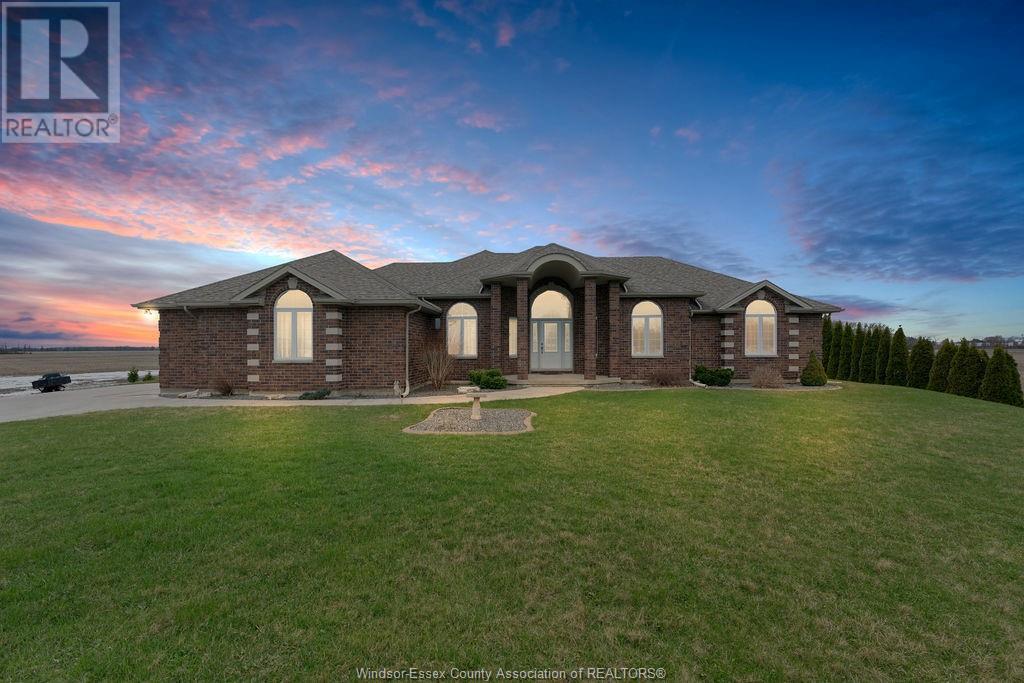Free account required
Unlock the full potential of your property search with a free account! Here's what you'll gain immediate access to:
- Exclusive Access to Every Listing
- Personalized Search Experience
- Favorite Properties at Your Fingertips
- Stay Ahead with Email Alerts
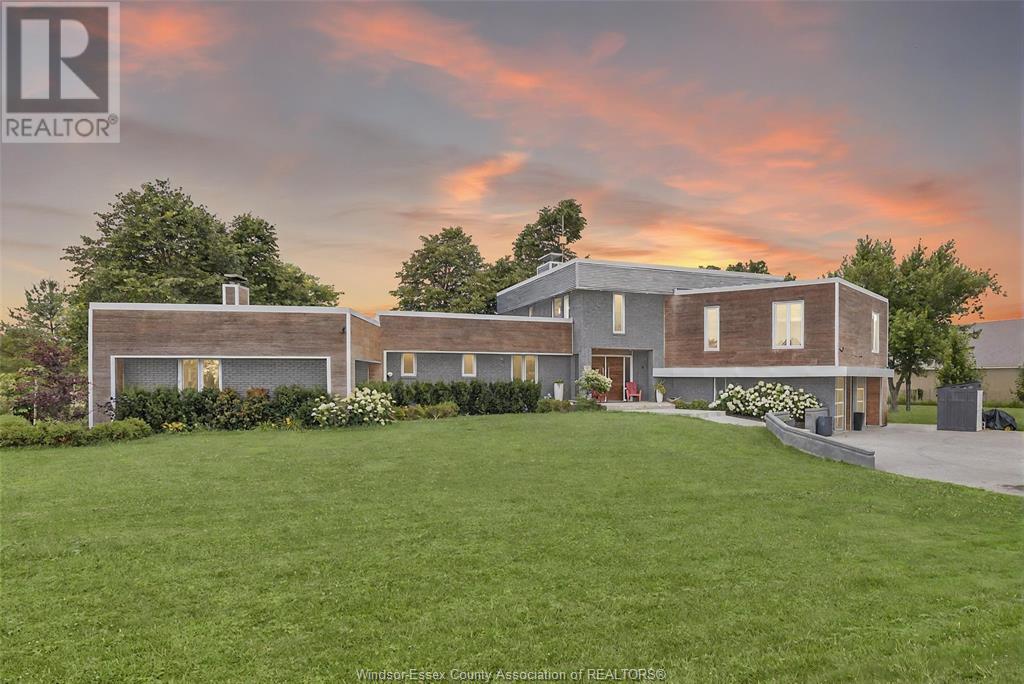
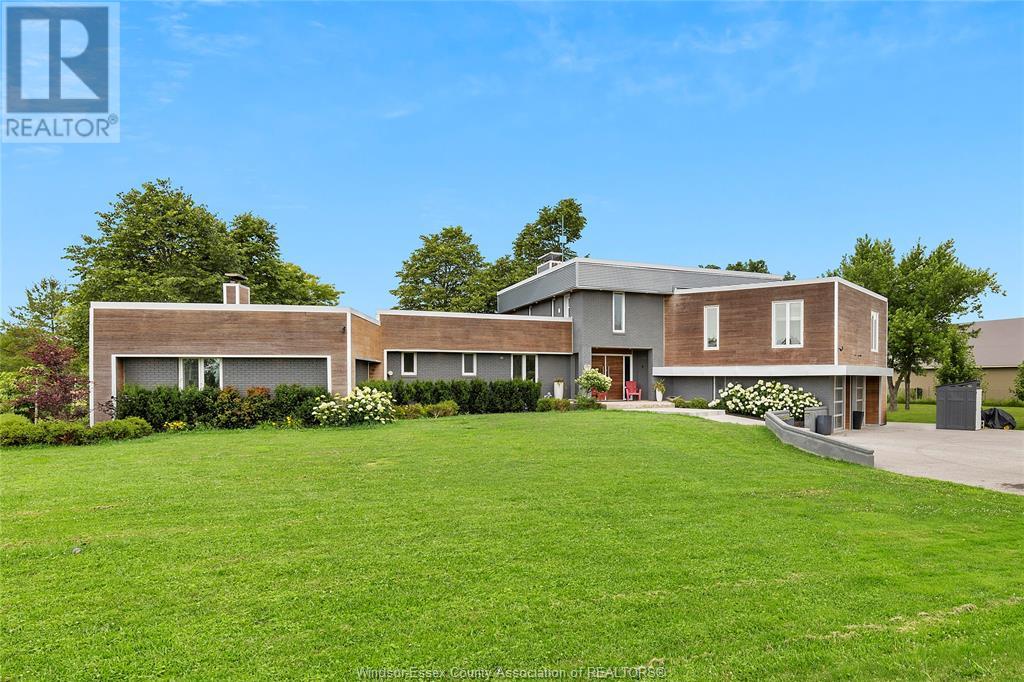
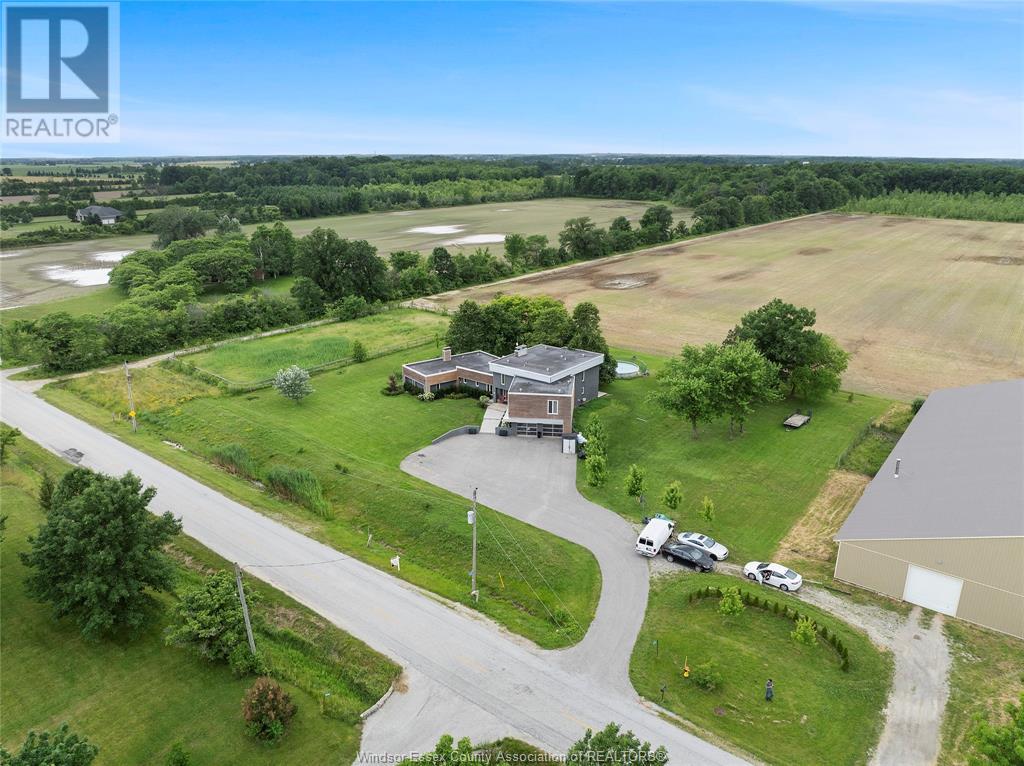
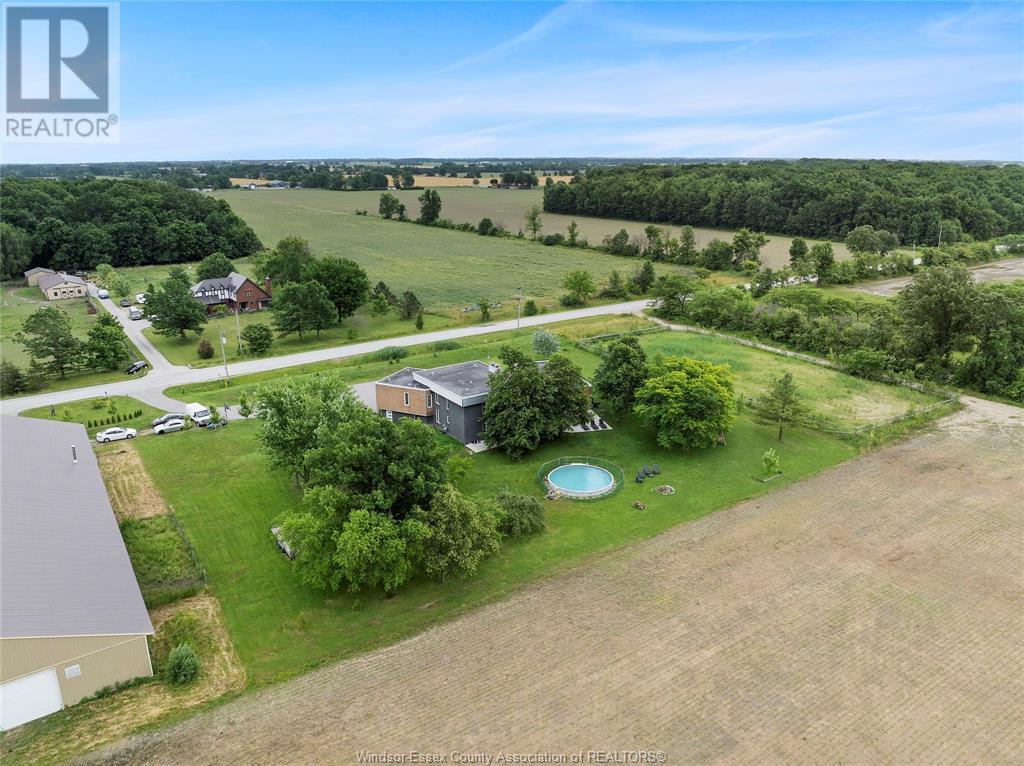
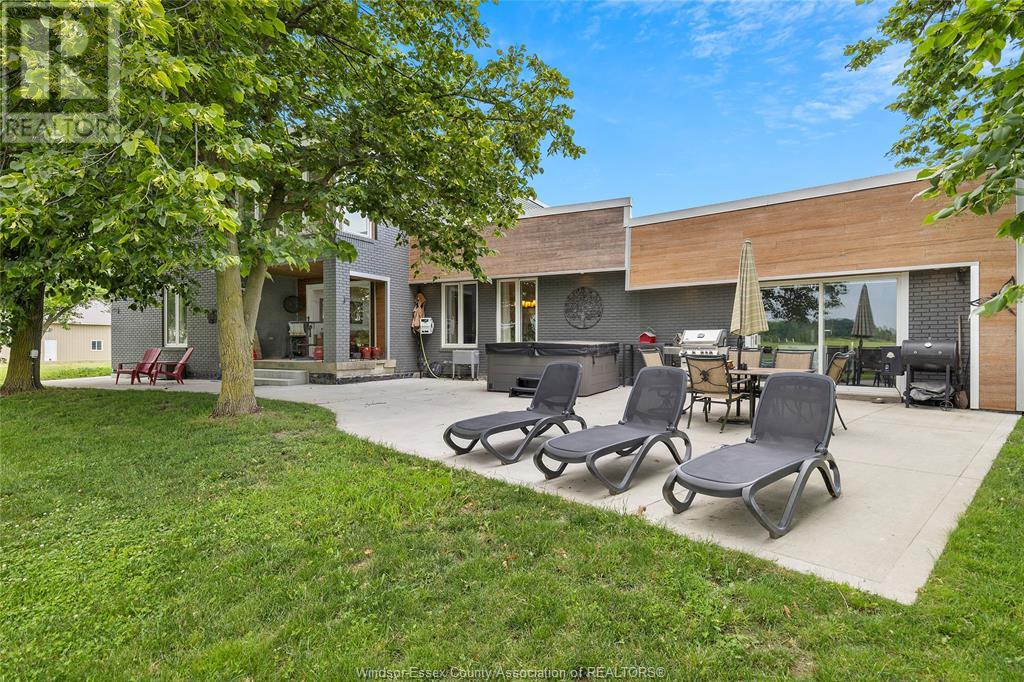
$1,199,000
6675 CONCESSION 10
Maidstone, Ontario, Ontario, N0R1K0
MLS® Number: 25015910
Property description
WELCOME HOME TO THIS BEAUTIFUL ESTATE HOUSE SITUATED ON 1.23 ACRES W/ NO REAR YARD NEIGHBOURS . ENJOY THE SUNSETS AND YOUR OWN PARADISE! EVEN RUN YOUR OWN BUSINESS PLUS LOTS OF ROOM FOR A POLE BARN OR ADDITIONAL STRUCTURE . THIS STUNNING HOME FEATURES 5 BEDROOMS AND 3.5 BATHS INC A PRIMARY ENSUITE WITH WALK IN CLOSET, FULL ENSUITE AND OFFICE SPACE. SPACIOUS AND OPEN CONCEPT WITH ALL MAJOR APPLIANCES INC AND WALK IN PANTRY WITH FULL FRIDGE AND FREEZER. 2 BEAUTIFUL FIREPLACES , ONE NATURAL WOOD AND ONE GAS. MORE FEATURES.PER MPAC 4590 SF OF LIVING SPACE W ADDITIONAL 1871 SF IN THE BASEMENT. BACK COVERED PORCH AND NEWLY FINISHED CEMENT PATIO OVERLOOKS GORGEOUS BACKYARD WITH NO REAR YARD NEIGHBOURS , FEATURING FENCED ABOVE GROUND POOL AND EXTERIOR HOT TUB. LARGE FRONT DRIVE WITH TONS OF ROOM FOR PARKING AND DOUBLE CAR ATTACHED GARAGE WITH INSIDE GRADE ENTRANCE. FLEXIBLE POSSESSION IS AVAILABLE. COME AND TOUR THIS FANTASTIC PROPERTY TODAY! PLS ALLOW 72 HOURS IRREV ON ALL OFFERS.
Building information
Type
*****
Appliances
*****
Constructed Date
*****
Construction Style Attachment
*****
Cooling Type
*****
Exterior Finish
*****
Fireplace Fuel
*****
Fireplace Present
*****
Fireplace Type
*****
Flooring Type
*****
Foundation Type
*****
Half Bath Total
*****
Heating Fuel
*****
Heating Type
*****
Stories Total
*****
Land information
Landscape Features
*****
Sewer
*****
Size Irregular
*****
Size Total
*****
Rooms
Main level
Foyer
*****
Kitchen
*****
Dining room
*****
Eating area
*****
Family room/Fireplace
*****
Living room
*****
Bedroom
*****
Laundry room
*****
4pc Ensuite bath
*****
2pc Bathroom
*****
Basement
Bedroom
*****
Utility room
*****
Storage
*****
Second level
Primary Bedroom
*****
Bedroom
*****
Bedroom
*****
Office
*****
4pc Ensuite bath
*****
4pc Bathroom
*****
Main level
Foyer
*****
Kitchen
*****
Dining room
*****
Eating area
*****
Family room/Fireplace
*****
Living room
*****
Bedroom
*****
Laundry room
*****
4pc Ensuite bath
*****
2pc Bathroom
*****
Basement
Bedroom
*****
Utility room
*****
Storage
*****
Second level
Primary Bedroom
*****
Bedroom
*****
Bedroom
*****
Office
*****
4pc Ensuite bath
*****
4pc Bathroom
*****
Main level
Foyer
*****
Kitchen
*****
Dining room
*****
Eating area
*****
Family room/Fireplace
*****
Living room
*****
Bedroom
*****
Laundry room
*****
4pc Ensuite bath
*****
2pc Bathroom
*****
Basement
Bedroom
*****
Utility room
*****
Courtesy of MANOR WINDSOR REALTY LTD.
Book a Showing for this property
Please note that filling out this form you'll be registered and your phone number without the +1 part will be used as a password.
