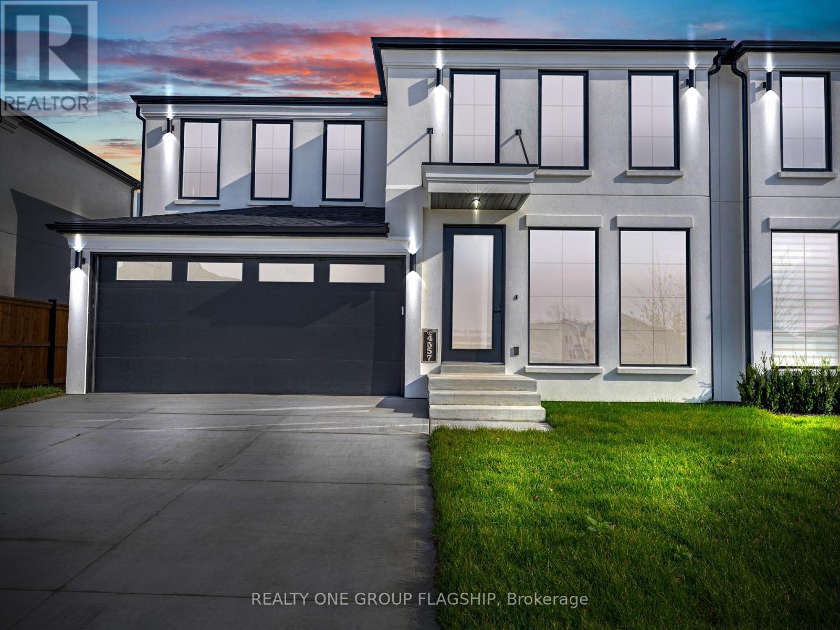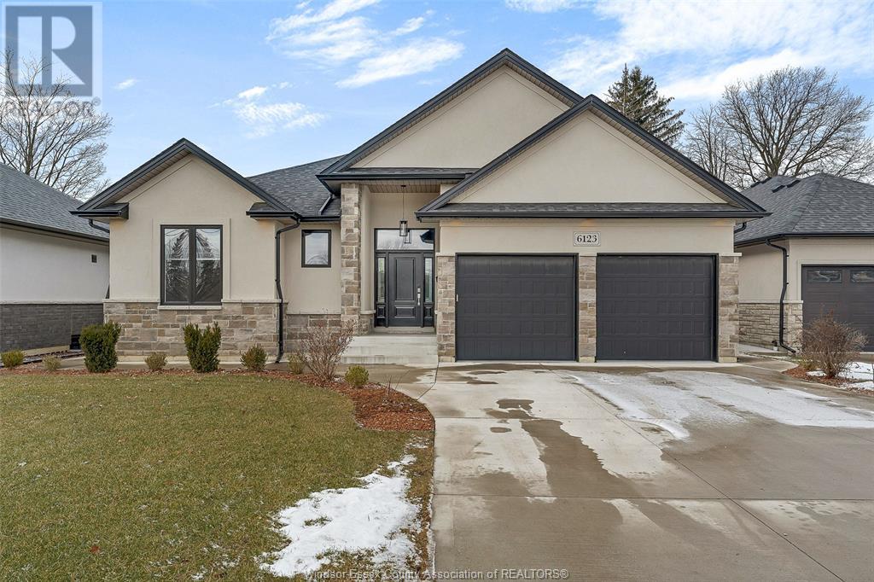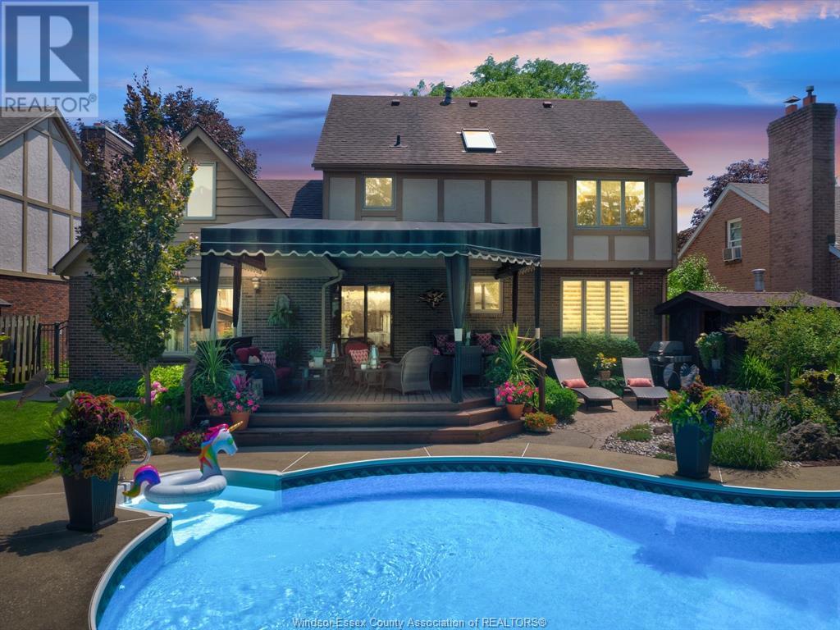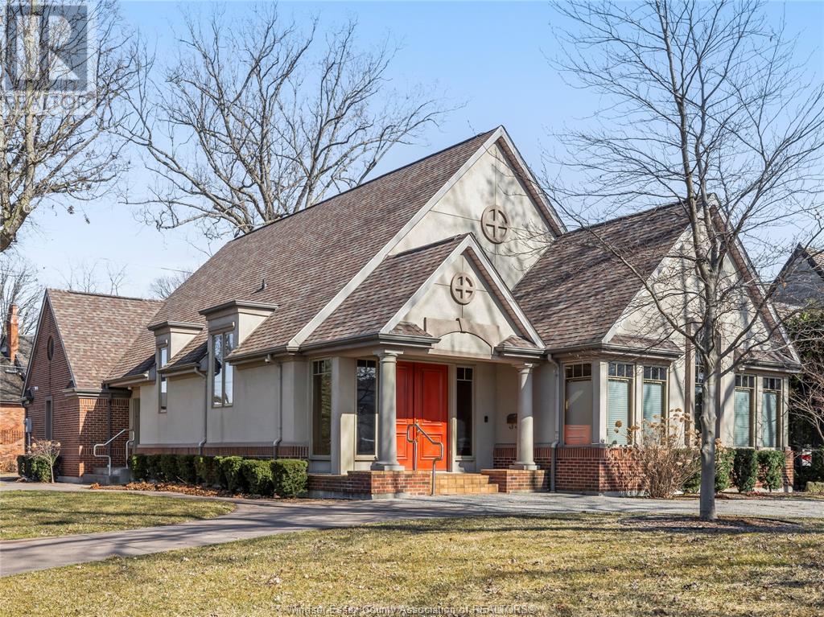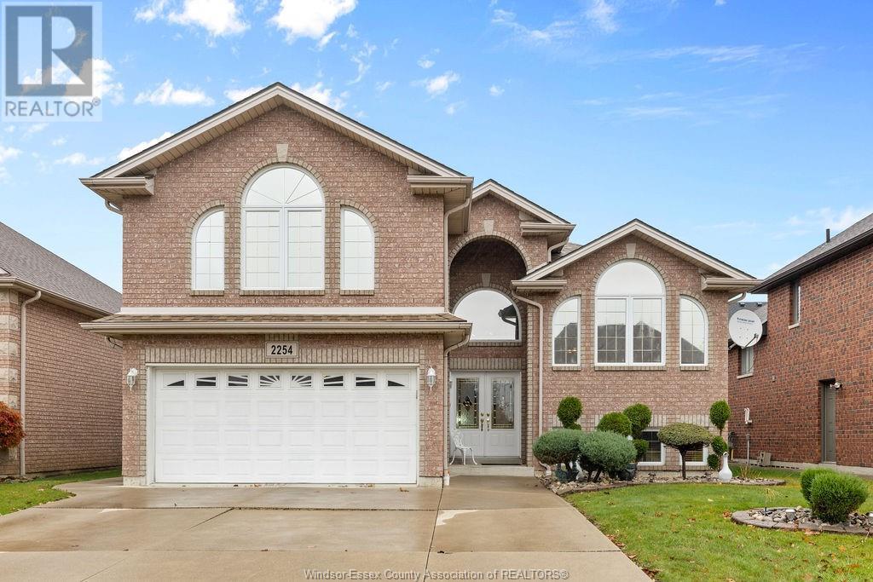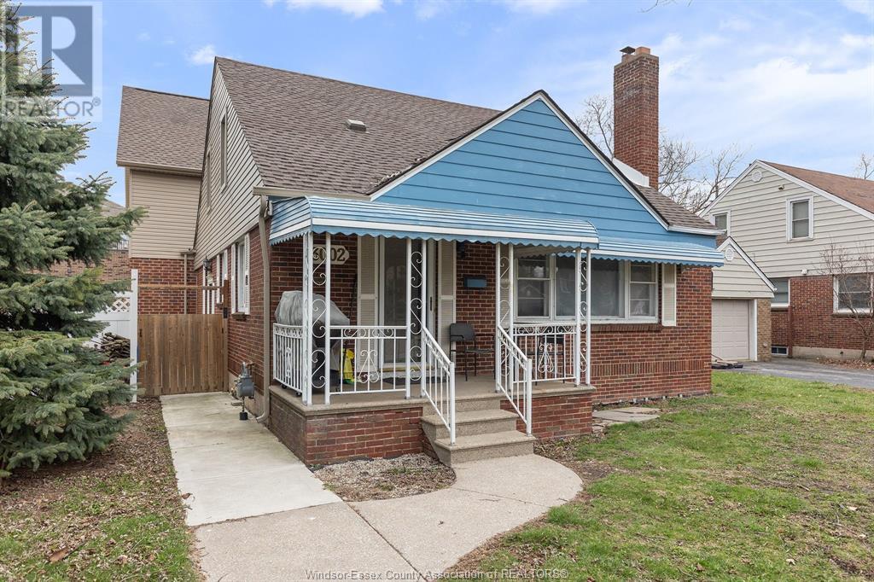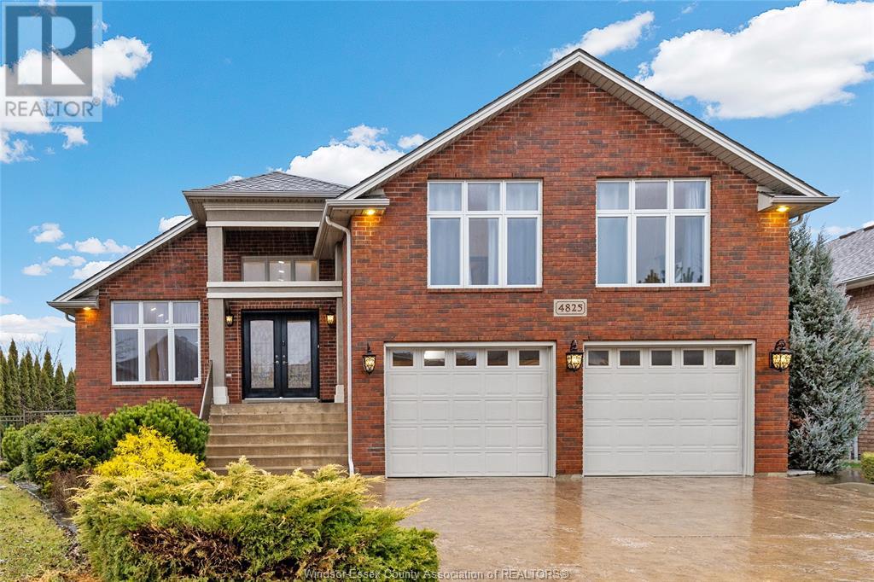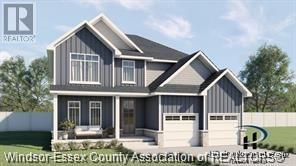Free account required
Unlock the full potential of your property search with a free account! Here's what you'll gain immediate access to:
- Exclusive Access to Every Listing
- Personalized Search Experience
- Favorite Properties at Your Fingertips
- Stay Ahead with Email Alerts
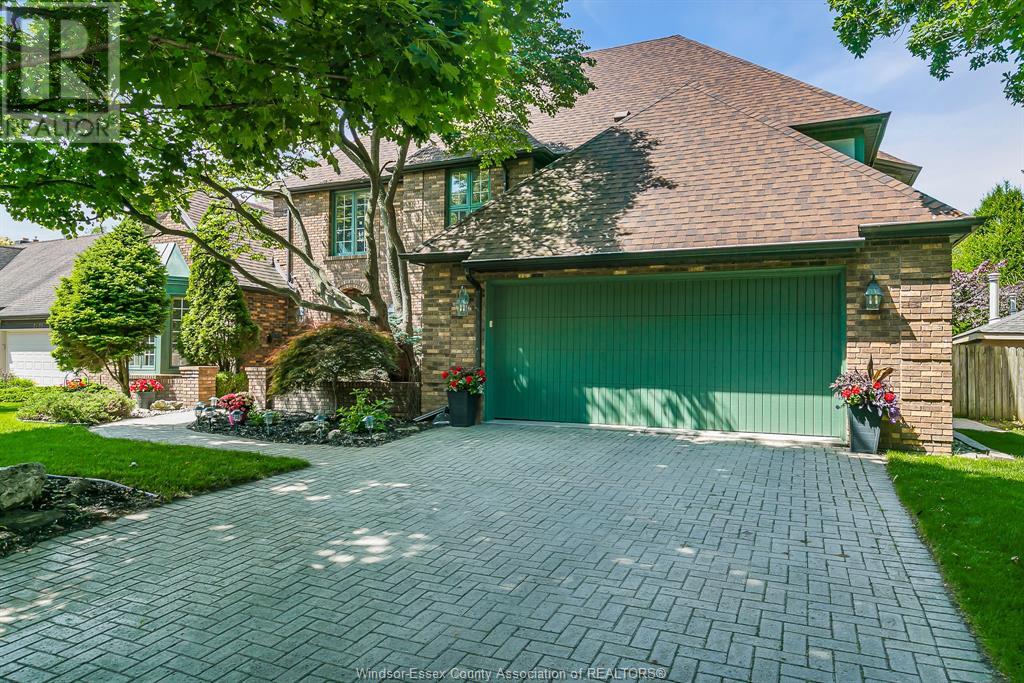
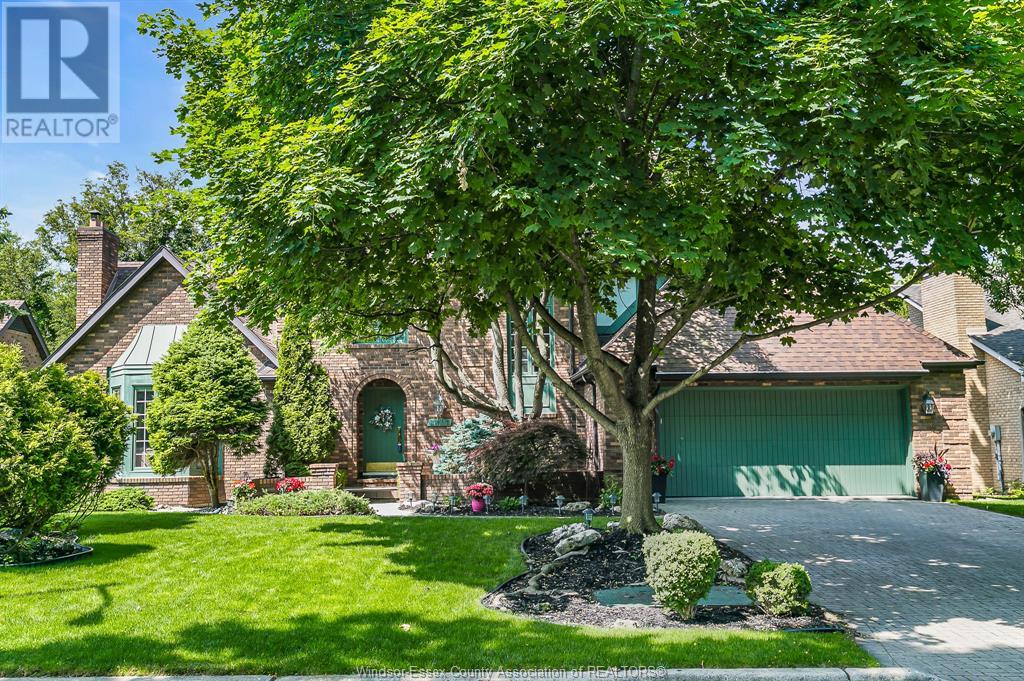
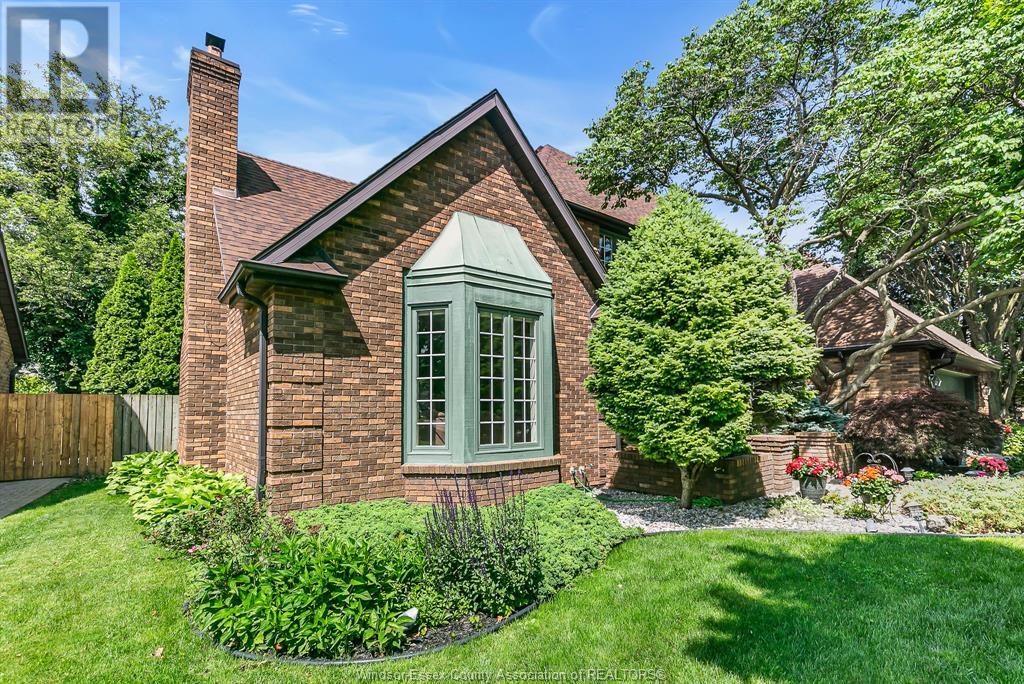
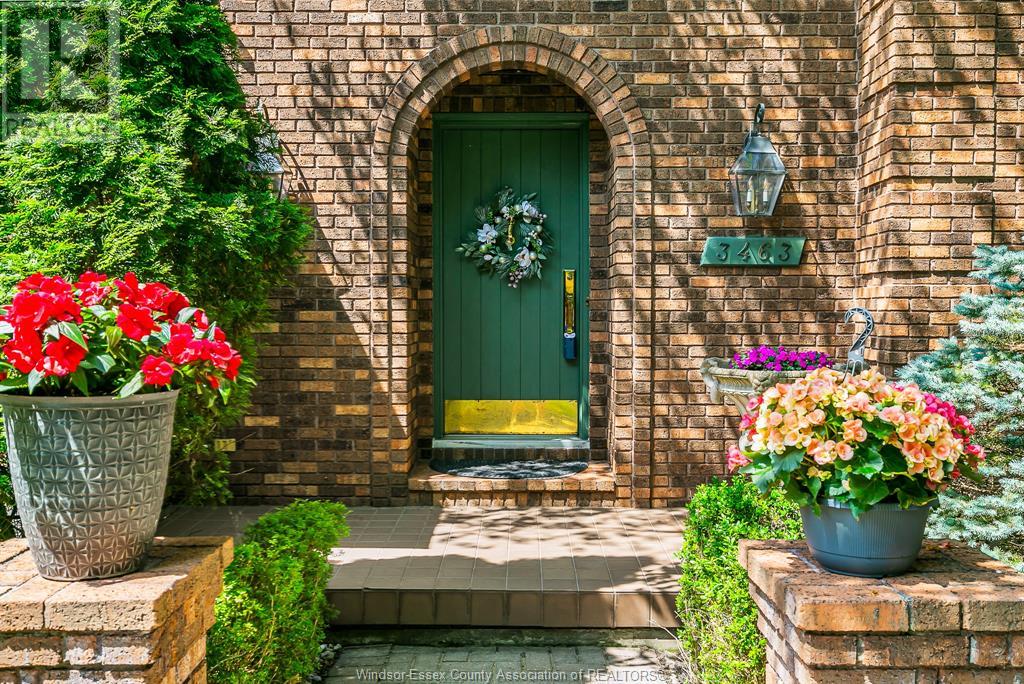
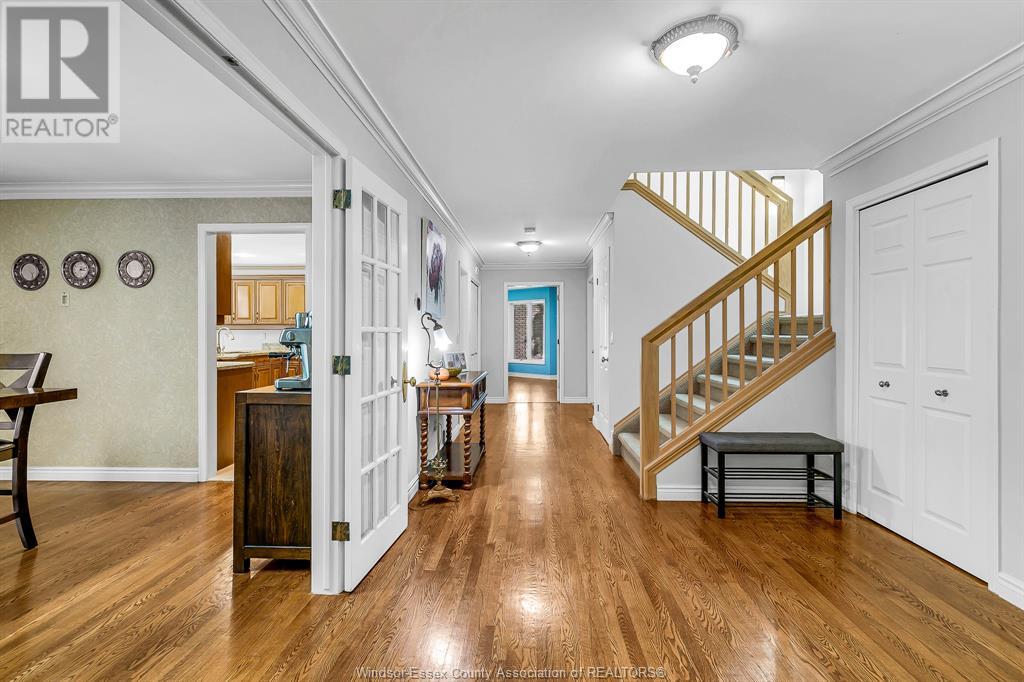
$968,800
3463 ANCASTER COURT
Windsor, Ontario, Ontario, N9E4J5
MLS® Number: 25015449
Property description
Welcome to this stunning two-story house in the sought-after St. Mary's Gate neighborhood, perfectly situated within the catchment of top-rated schools, including St. Gabriel CS, Bellewood FI for Grade 6-8, Central PS, and Massey High - making it an ideal choice for families prioritizing education. This spacious 4-bedroom, 2.5-bathroom home is designed for modern living, featuring an open-concept layout, bright interiors, and a sparkling private swimming pool - perfect for relaxation and entertaining. Four Generous bedrooms offer plenty of space for family and guests. Two and half bathrooms combine stylish and functional. Private swimming pool delivers own backyard oasis. Prime School District offers walking distance to schools, parks. Whether you're cooling off in the pool, enjoying family time in the open living spaces, or taking advantage of the highly ranked schools, this home offers the ultimate blend of convenience and luxury.
Building information
Type
*****
Appliances
*****
Constructed Date
*****
Construction Style Attachment
*****
Cooling Type
*****
Exterior Finish
*****
Fireplace Fuel
*****
Fireplace Present
*****
Fireplace Type
*****
Flooring Type
*****
Foundation Type
*****
Half Bath Total
*****
Heating Fuel
*****
Heating Type
*****
Stories Total
*****
Land information
Fence Type
*****
Landscape Features
*****
Size Irregular
*****
Size Total
*****
Rooms
Main level
Foyer
*****
Dining room
*****
Living room
*****
Kitchen/Dining room
*****
Bedroom
*****
2pc Bathroom
*****
Basement
Playroom
*****
Second level
Bedroom
*****
Bedroom
*****
Primary Bedroom
*****
Laundry room
*****
Den
*****
4pc Bathroom
*****
5pc Ensuite bath
*****
Main level
Foyer
*****
Dining room
*****
Living room
*****
Kitchen/Dining room
*****
Bedroom
*****
2pc Bathroom
*****
Basement
Playroom
*****
Second level
Bedroom
*****
Bedroom
*****
Primary Bedroom
*****
Laundry room
*****
Den
*****
4pc Bathroom
*****
5pc Ensuite bath
*****
Main level
Foyer
*****
Dining room
*****
Living room
*****
Kitchen/Dining room
*****
Bedroom
*****
2pc Bathroom
*****
Basement
Playroom
*****
Second level
Bedroom
*****
Bedroom
*****
Primary Bedroom
*****
Laundry room
*****
Den
*****
4pc Bathroom
*****
5pc Ensuite bath
*****
Main level
Foyer
*****
Dining room
*****
Living room
*****
Kitchen/Dining room
*****
Bedroom
*****
2pc Bathroom
*****
Basement
Playroom
*****
Second level
Bedroom
*****
Courtesy of REMAX PREFERRED REALTY LTD. - 585
Book a Showing for this property
Please note that filling out this form you'll be registered and your phone number without the +1 part will be used as a password.
