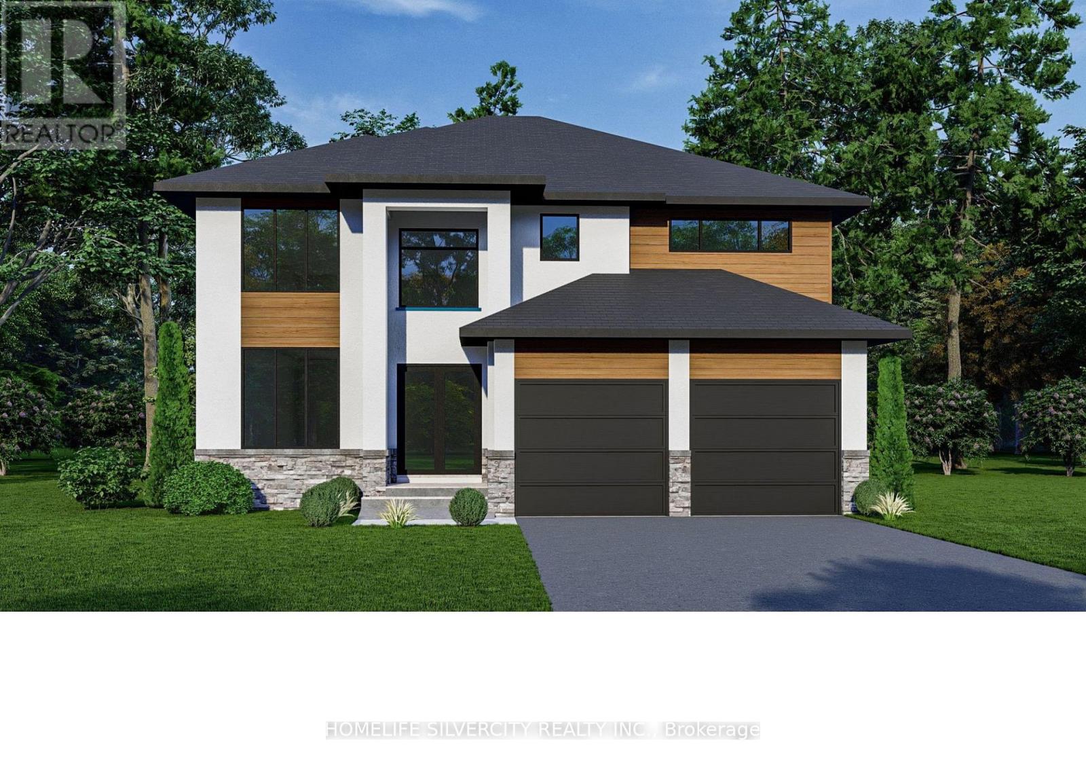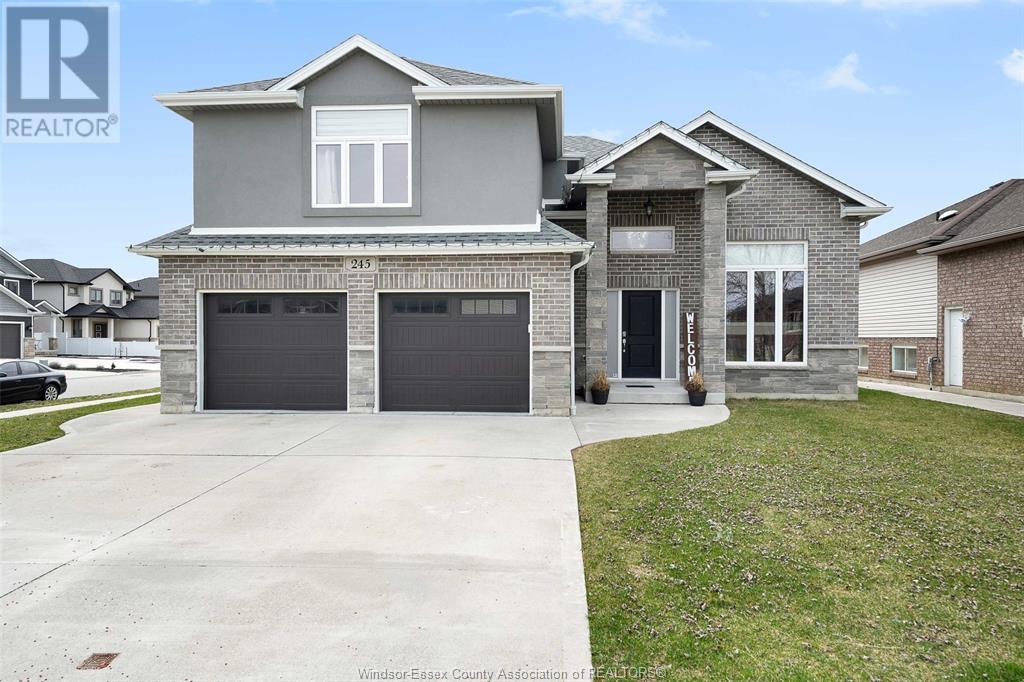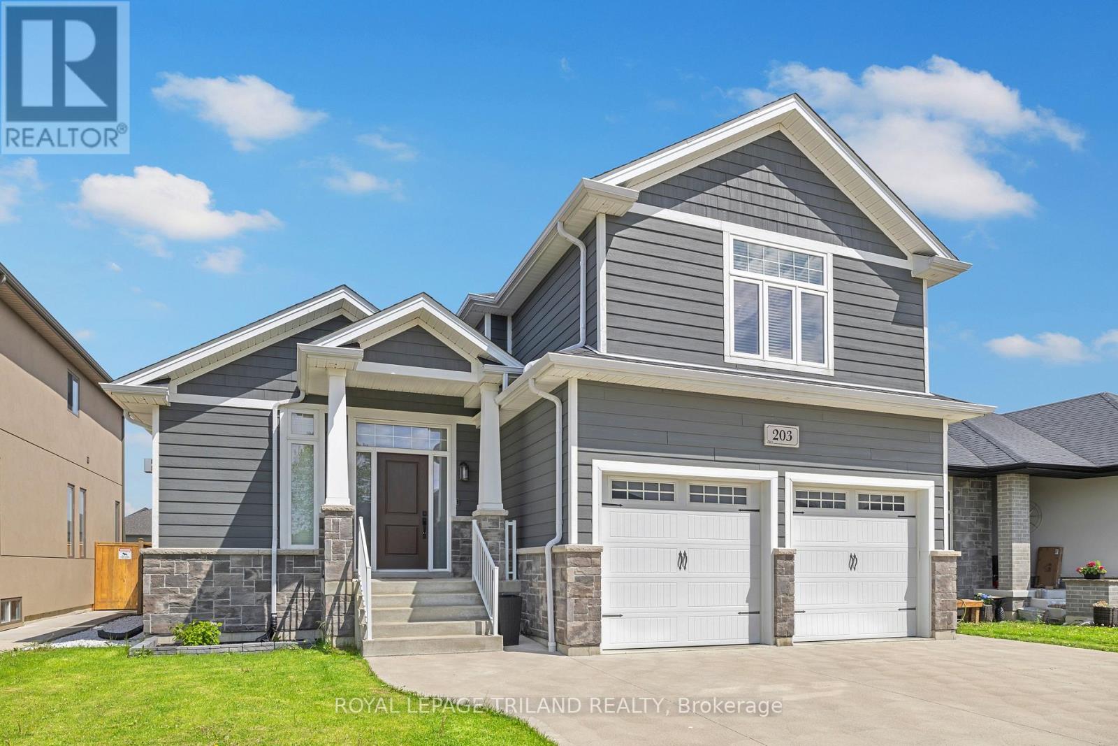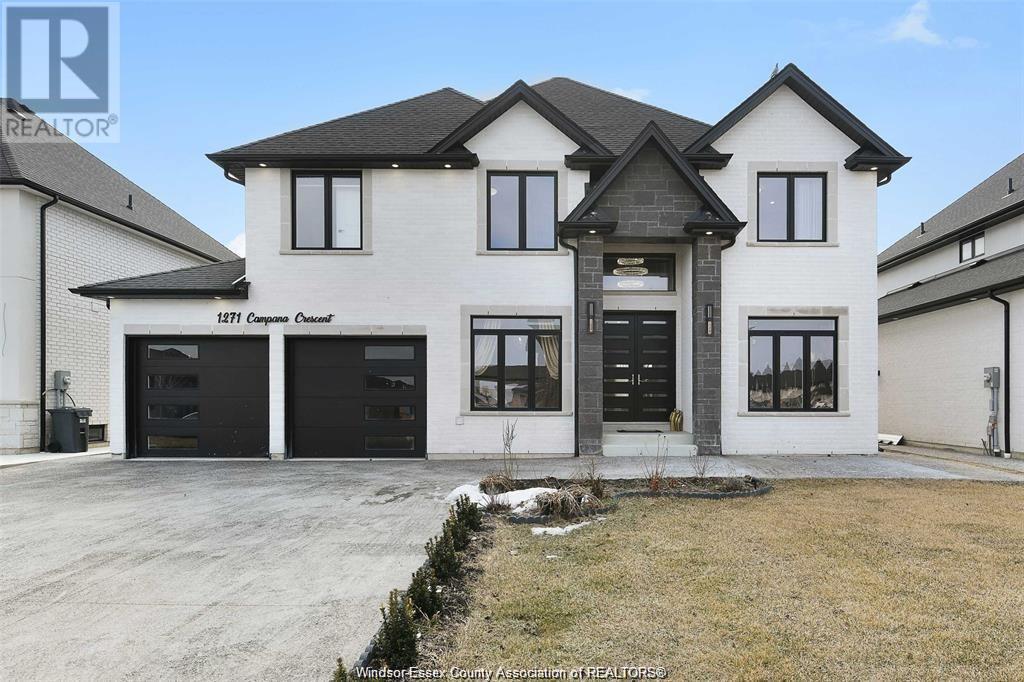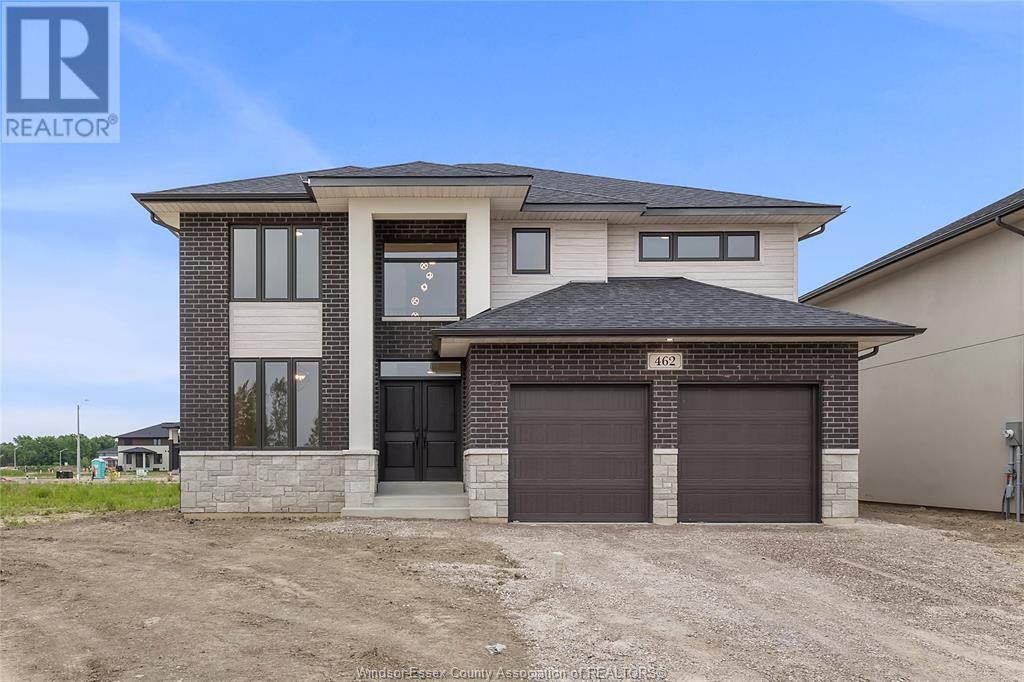Free account required
Unlock the full potential of your property search with a free account! Here's what you'll gain immediate access to:
- Exclusive Access to Every Listing
- Personalized Search Experience
- Favorite Properties at Your Fingertips
- Stay Ahead with Email Alerts

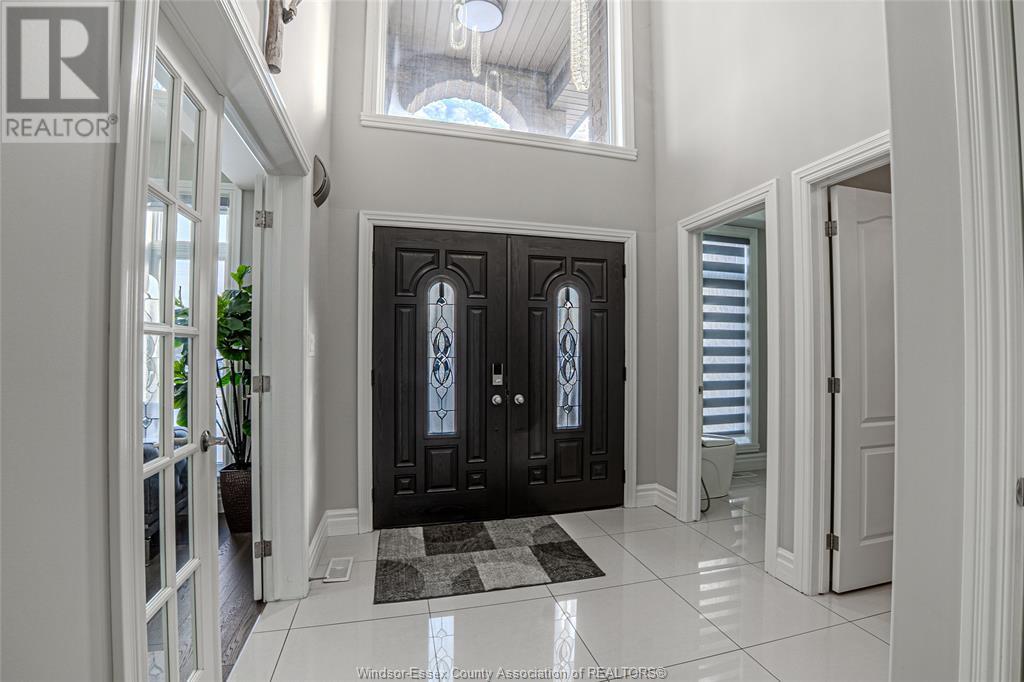
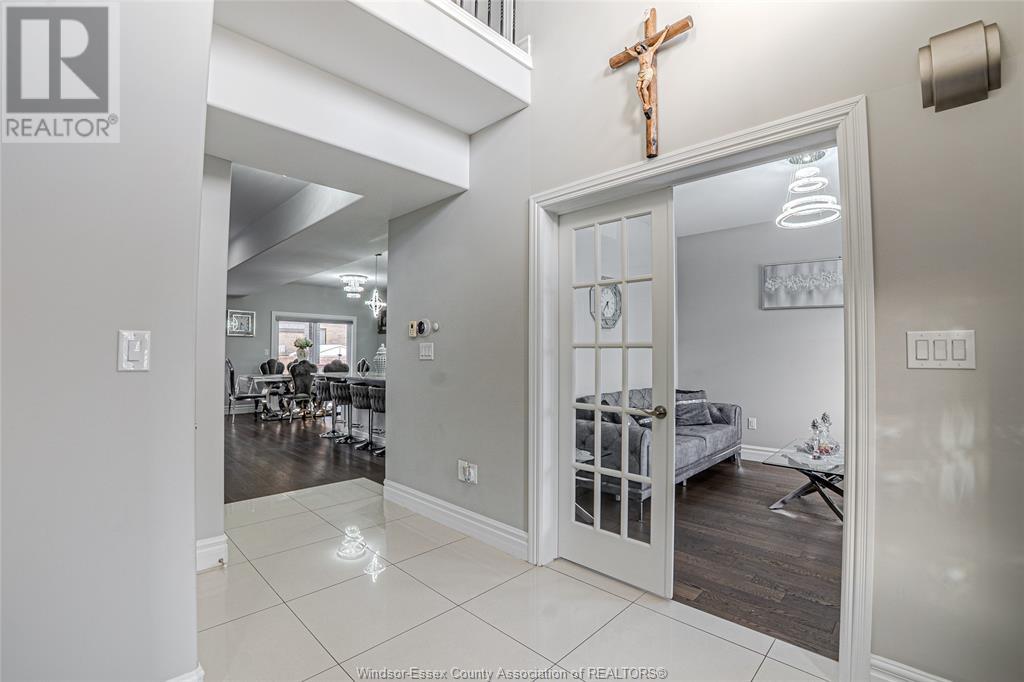
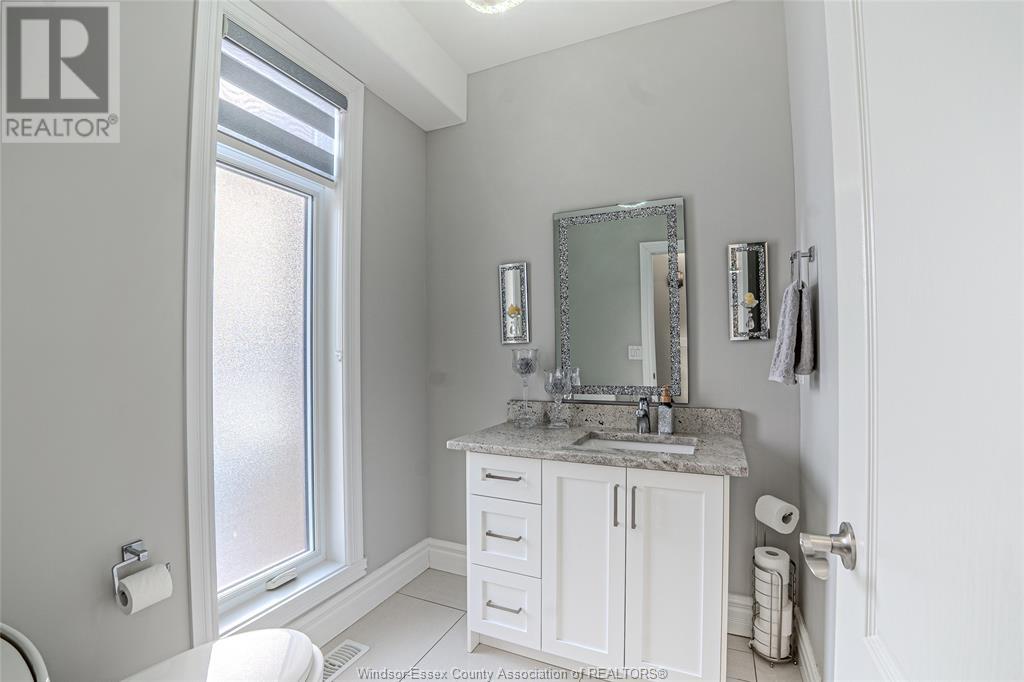
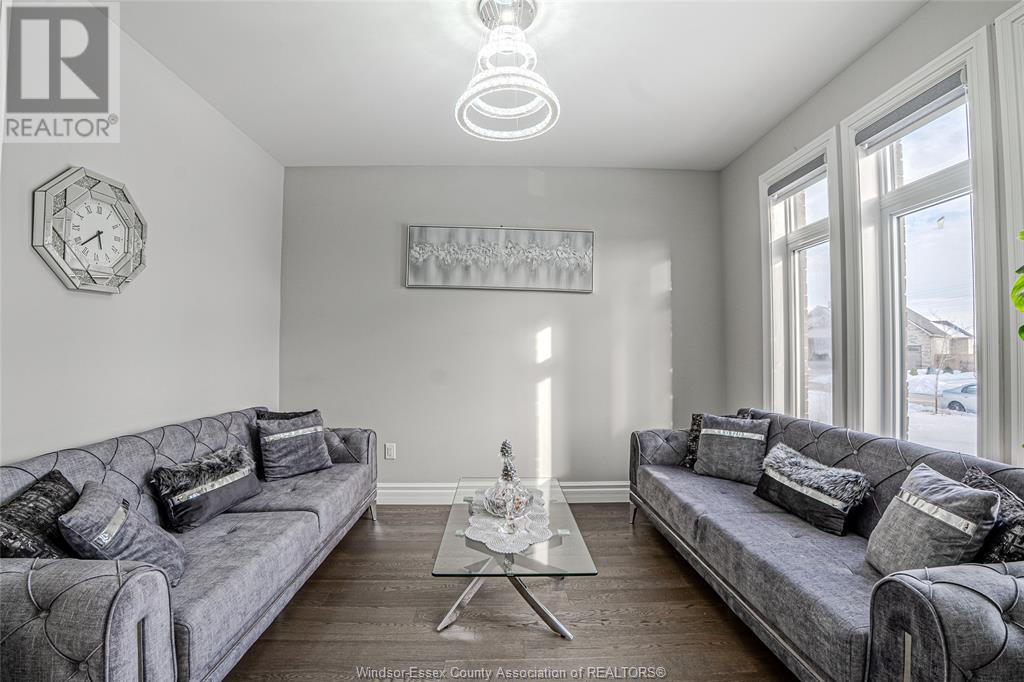
$999,900
889 LAKEWOOD
Lakeshore, Ontario, Ontario, N0R1A0
MLS® Number: 25015231
Property description
This exceptional 4-year-old stone and brick two-story home offers approximately 2,800 sq. ft. of luxurious living space, complete with a 2.5-car garage featuring a tandem rear door. A grand foyer greets you with soaring ceilings, large windows that flood the space with natural light, and an exquisite wainscoting accent wall. The open-concept design features a spacious great room with a marble gas fireplace, an oversized custom gourmet kitchen with granite countertops and a large island, and patio doors leading to a covered porch. The formal living room/front parlor exudes elegance, while hardwood floors flow throughout the home, and a convenient mudroom is located just off the garage. Upstairs, the stunning master suite offers a walk-in closet, a luxurious 5-piece ensuite, and a private balcony with a sitting area. Three additional generously sized bedrooms, a 4-piece bathroom, and a second-floor laundry room complete this level. Total 4 bedrooms and 2.5 baths. The unfinished basement, with a rough-in for a bathroom provides an opportunity to expand and add more living space in the future. Located in one of Lakeshore’s most desirable neighborhoods, this home is sure to captivate!
Building information
Type
*****
Appliances
*****
Constructed Date
*****
Construction Style Attachment
*****
Cooling Type
*****
Exterior Finish
*****
Fireplace Fuel
*****
Fireplace Present
*****
Fireplace Type
*****
Flooring Type
*****
Foundation Type
*****
Half Bath Total
*****
Heating Fuel
*****
Heating Type
*****
Size Interior
*****
Stories Total
*****
Total Finished Area
*****
Land information
Fence Type
*****
Landscape Features
*****
Size Irregular
*****
Size Total
*****
Rooms
Main level
Foyer
*****
Living room
*****
Dining room
*****
Kitchen
*****
Eating area
*****
2pc Bathroom
*****
Lower level
Storage
*****
Utility room
*****
Second level
Bedroom
*****
Bedroom
*****
Bedroom
*****
Primary Bedroom
*****
Laundry room
*****
4pc Bathroom
*****
4pc Ensuite bath
*****
Main level
Foyer
*****
Living room
*****
Dining room
*****
Kitchen
*****
Eating area
*****
2pc Bathroom
*****
Lower level
Storage
*****
Utility room
*****
Second level
Bedroom
*****
Bedroom
*****
Bedroom
*****
Primary Bedroom
*****
Laundry room
*****
4pc Bathroom
*****
4pc Ensuite bath
*****
Main level
Foyer
*****
Living room
*****
Dining room
*****
Kitchen
*****
Eating area
*****
2pc Bathroom
*****
Lower level
Storage
*****
Utility room
*****
Second level
Bedroom
*****
Bedroom
*****
Bedroom
*****
Primary Bedroom
*****
Laundry room
*****
4pc Bathroom
*****
4pc Ensuite bath
*****
Main level
Foyer
*****
Living room
*****
Dining room
*****
Kitchen
*****
Eating area
*****
Courtesy of REMAX CAPITAL DIAMOND REALTY
Book a Showing for this property
Please note that filling out this form you'll be registered and your phone number without the +1 part will be used as a password.
