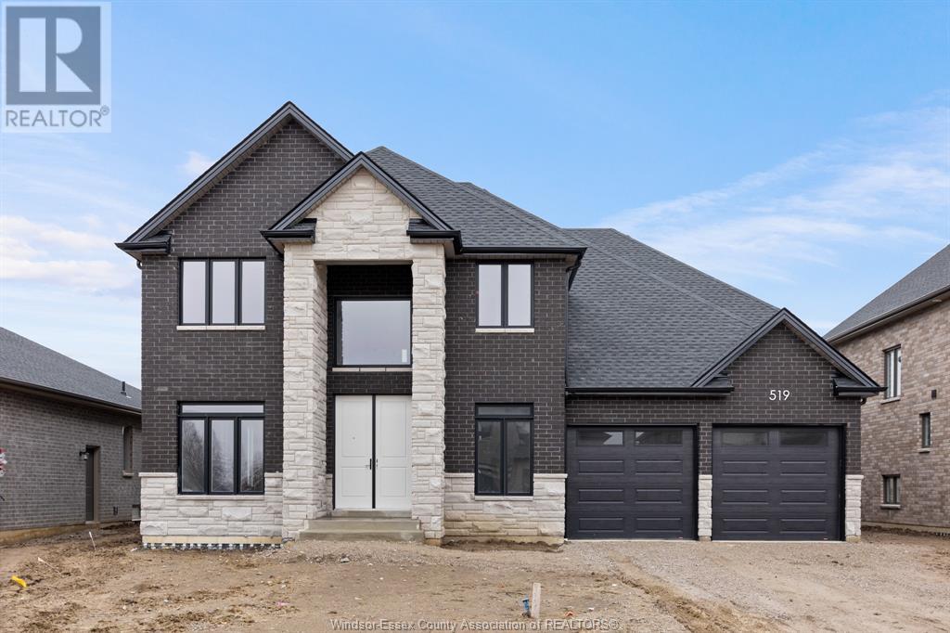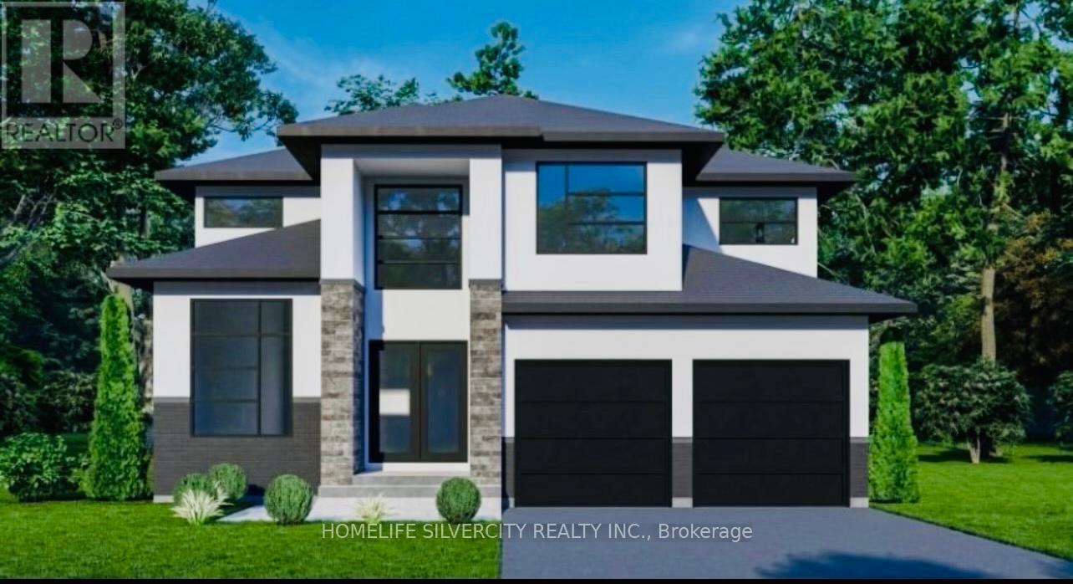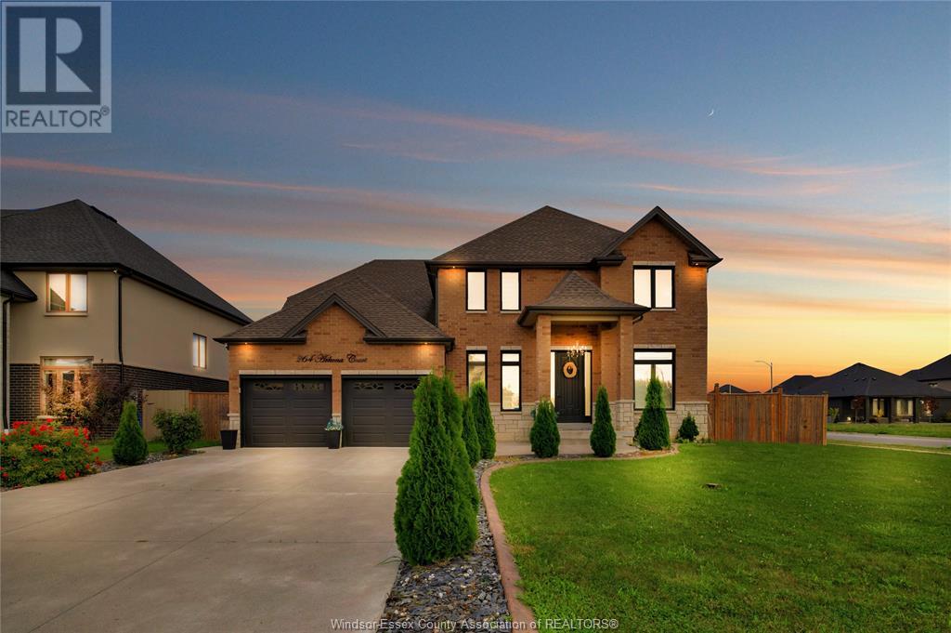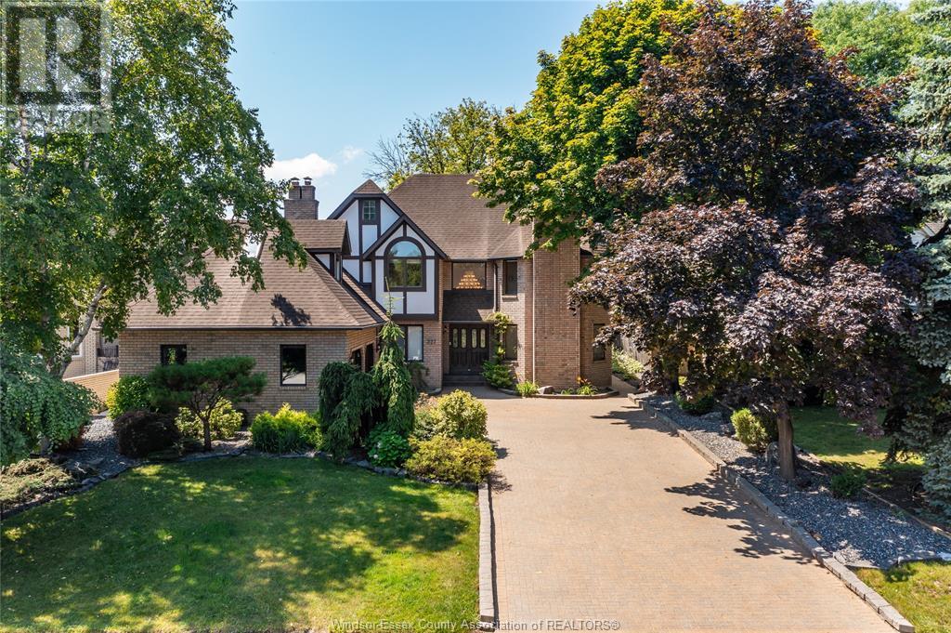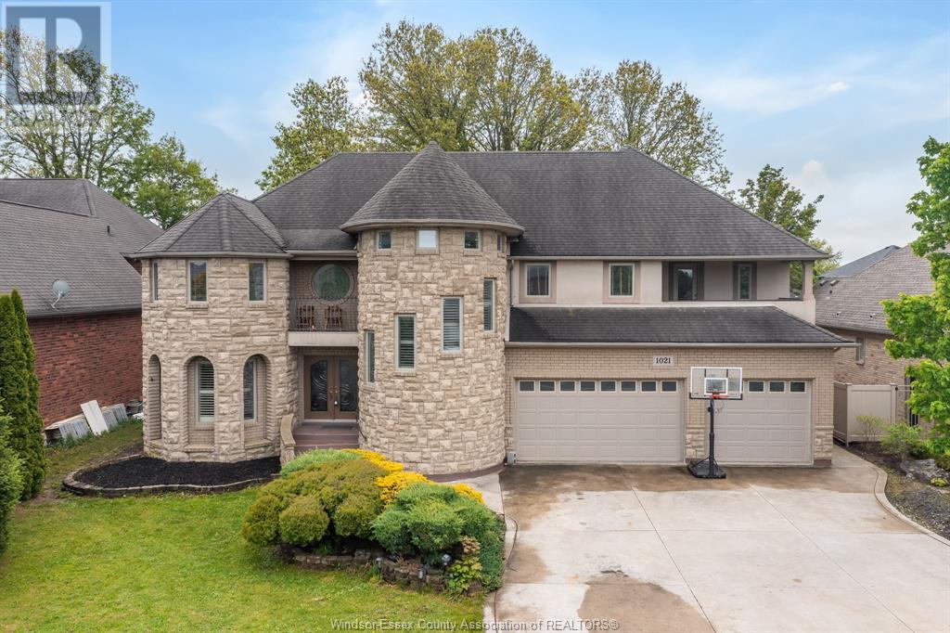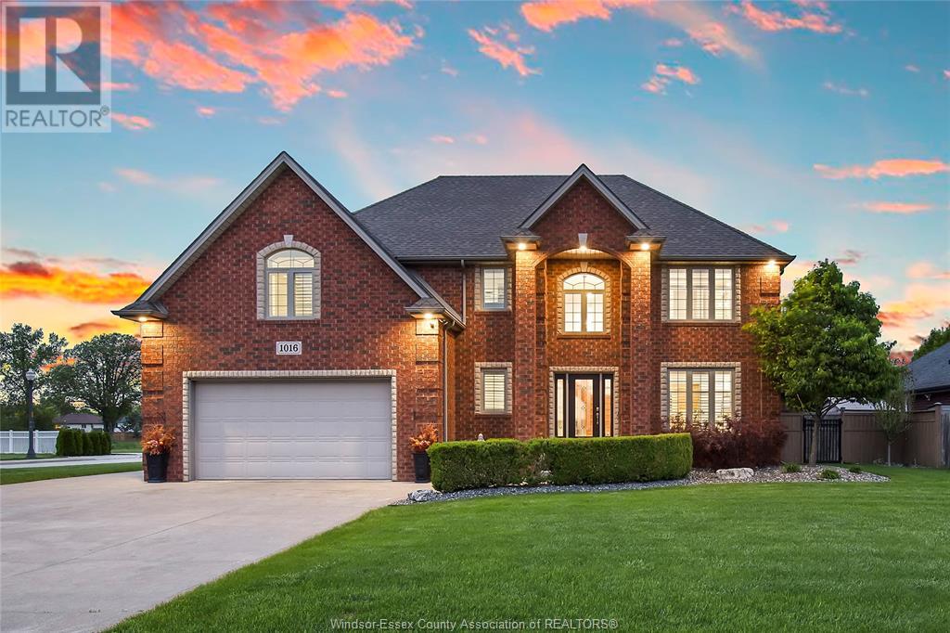Free account required
Unlock the full potential of your property search with a free account! Here's what you'll gain immediate access to:
- Exclusive Access to Every Listing
- Personalized Search Experience
- Favorite Properties at Your Fingertips
- Stay Ahead with Email Alerts
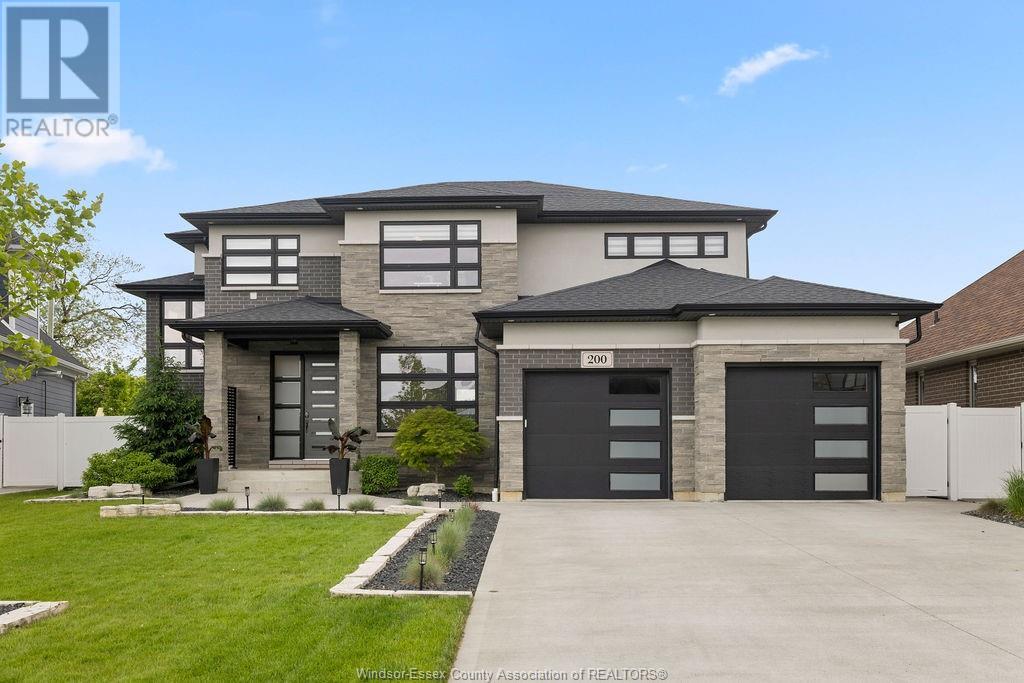
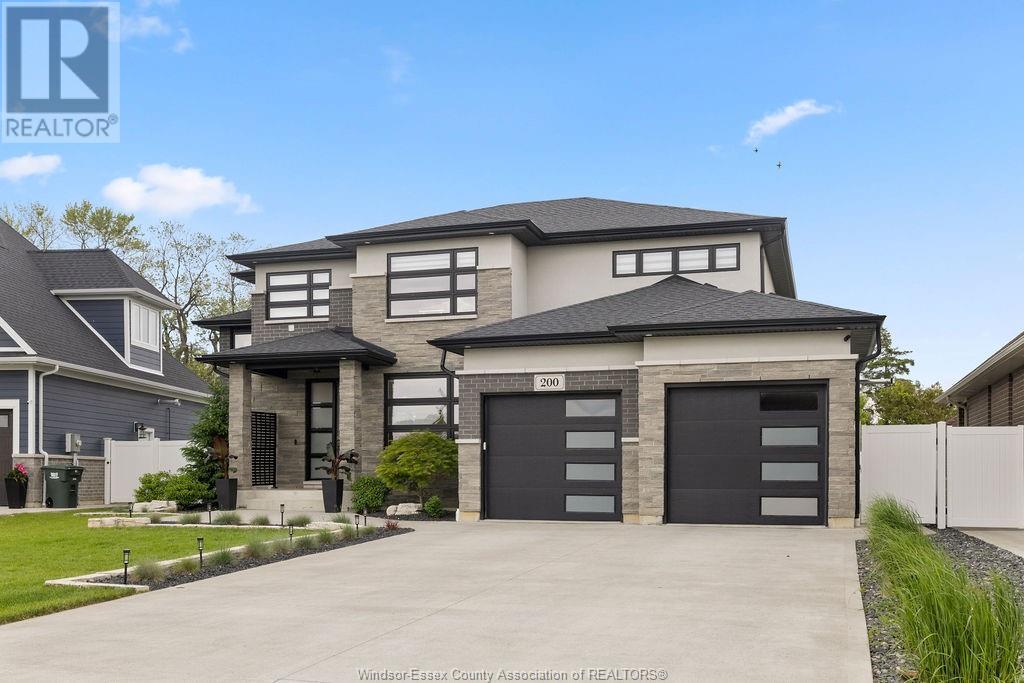
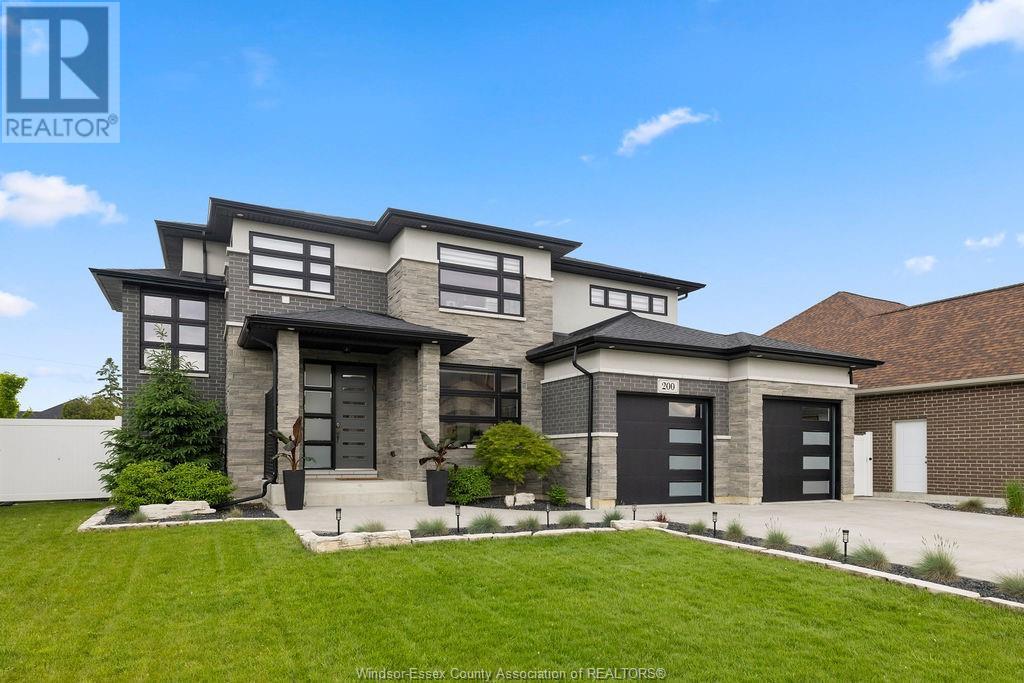
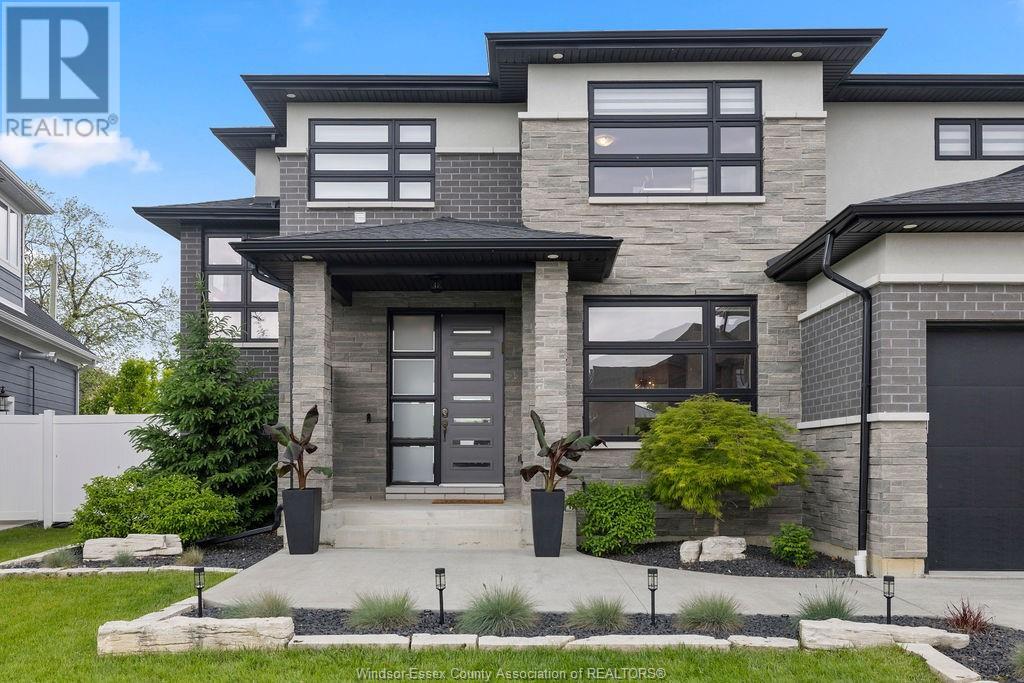
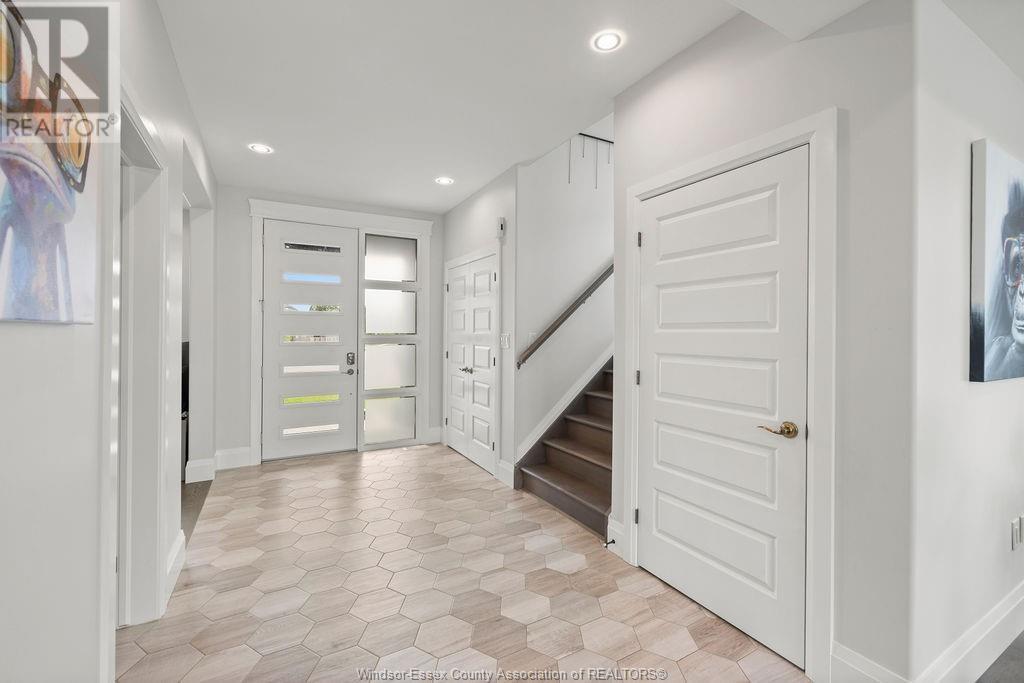
$1,199,900
200 RAFIH CRESCENT
Lakeshore, Ontario, Ontario, N8L1A5
MLS® Number: 25015174
Property description
Stunning Modern Home in the heart of Lakeshore. This turnkey 4+1 bed, 3.5 bath model home in a sought-after neighbourhood features an open floor plan with high-end finishes. 7” Engineered wood & ceramic throughout. Large foyer leads to open-concept great room w/9ft ceilings + tons of natural light. Dining room with pass-through coffee/wine bar + beautiful eat-in kitchen with massive walk-in pantry + custom mudroom. Master with walk-in, 4pc ensuite + 3 spacious bdrms, full bath & convenient 2nd flr laundry. Fully finished bsmt includes rec room, home theatre, extra bdrm + full bath and ample storage. Serene backyard oasis features in-ground heated pool, gazebo deck + custom shed. No rear neighbours! Control the home from your smartphone with tons of smart upgrades. Don’t miss this rare opportunity.
Building information
Type
*****
Appliances
*****
Constructed Date
*****
Construction Style Attachment
*****
Cooling Type
*****
Exterior Finish
*****
Fireplace Fuel
*****
Fireplace Present
*****
Fireplace Type
*****
Flooring Type
*****
Foundation Type
*****
Half Bath Total
*****
Heating Fuel
*****
Heating Type
*****
Stories Total
*****
Land information
Fence Type
*****
Landscape Features
*****
Size Irregular
*****
Size Total
*****
Rooms
Main level
Foyer
*****
2pc Bathroom
*****
Family room/Fireplace
*****
Kitchen
*****
Dining room
*****
Mud room
*****
Eating area
*****
Basement
Office
*****
3pc Bathroom
*****
Games room
*****
Storage
*****
Second level
Primary Bedroom
*****
4pc Ensuite bath
*****
Bedroom
*****
Bedroom
*****
Bedroom
*****
4pc Bathroom
*****
Laundry room
*****
Main level
Foyer
*****
2pc Bathroom
*****
Family room/Fireplace
*****
Kitchen
*****
Dining room
*****
Mud room
*****
Eating area
*****
Basement
Office
*****
3pc Bathroom
*****
Games room
*****
Storage
*****
Second level
Primary Bedroom
*****
4pc Ensuite bath
*****
Bedroom
*****
Bedroom
*****
Bedroom
*****
4pc Bathroom
*****
Laundry room
*****
Courtesy of DEERBROOK REALTY INC.
Book a Showing for this property
Please note that filling out this form you'll be registered and your phone number without the +1 part will be used as a password.
