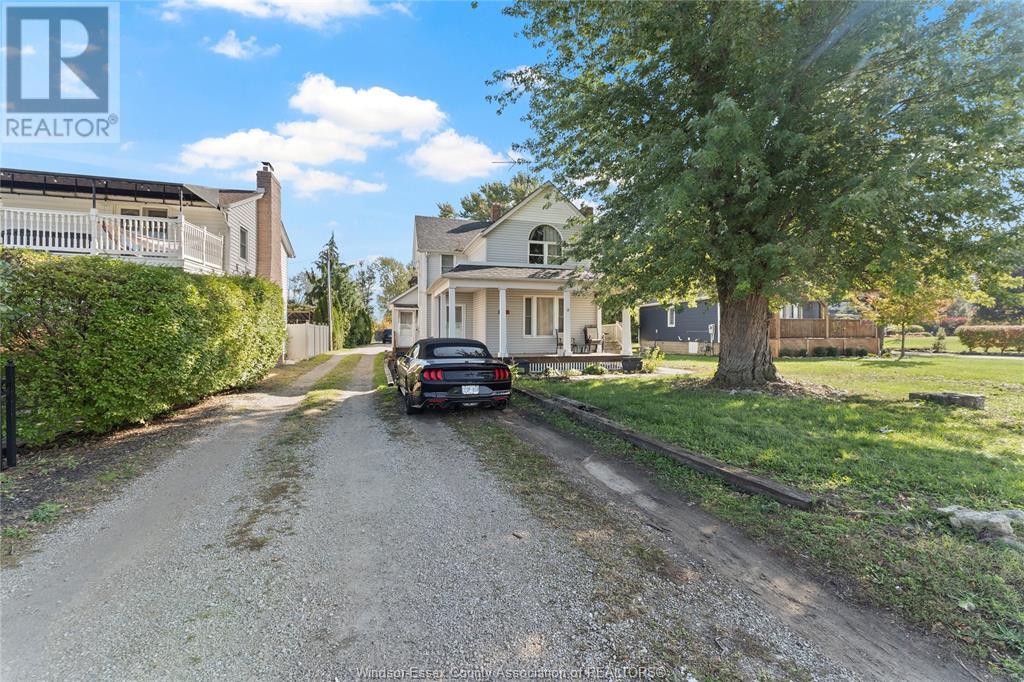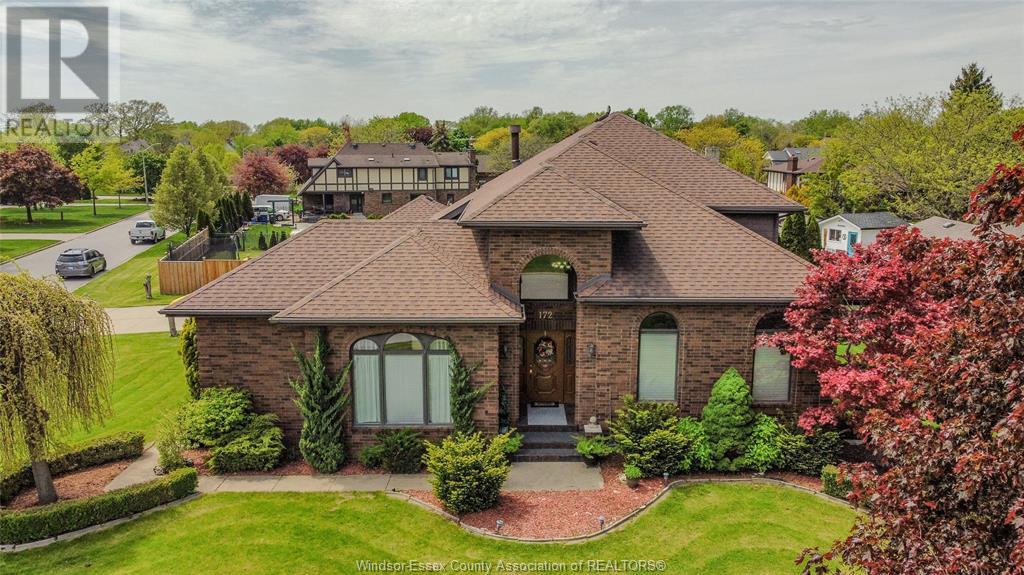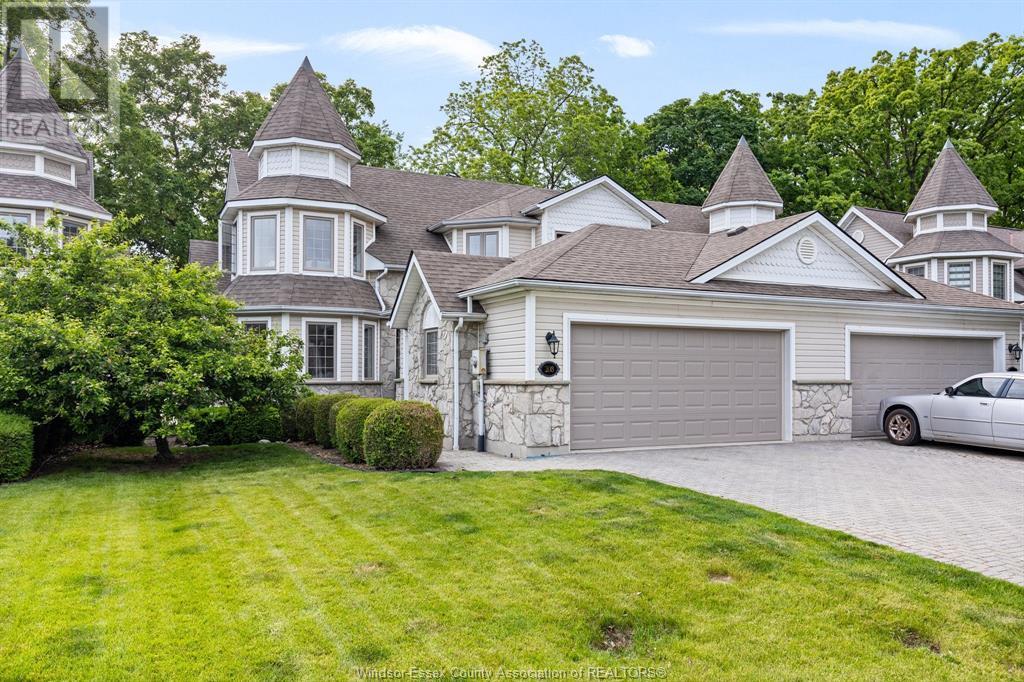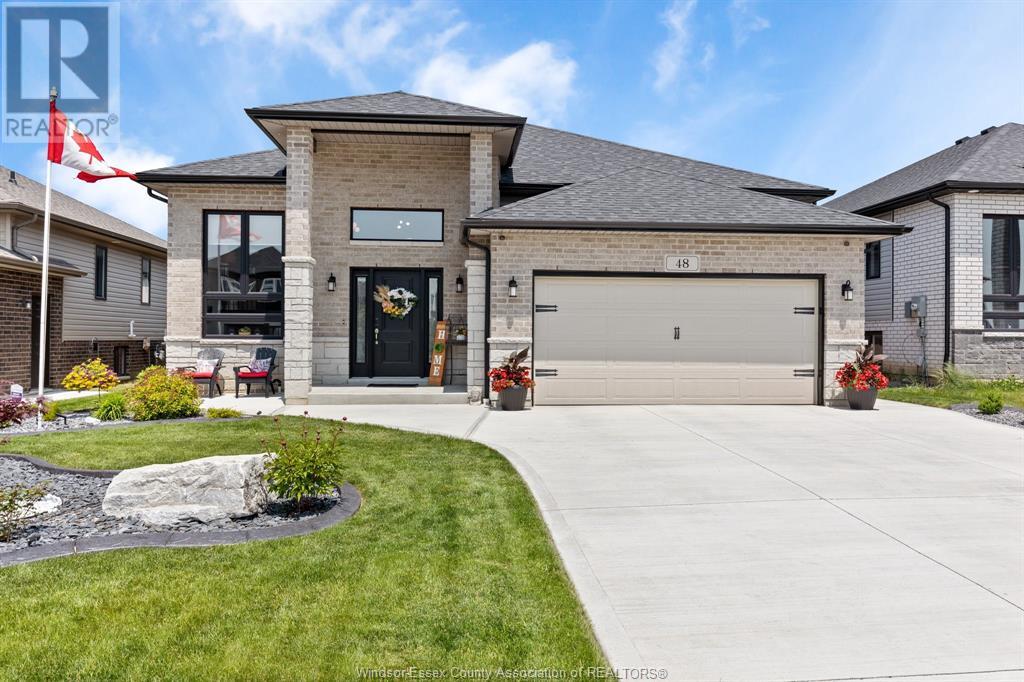Free account required
Unlock the full potential of your property search with a free account! Here's what you'll gain immediate access to:
- Exclusive Access to Every Listing
- Personalized Search Experience
- Favorite Properties at Your Fingertips
- Stay Ahead with Email Alerts
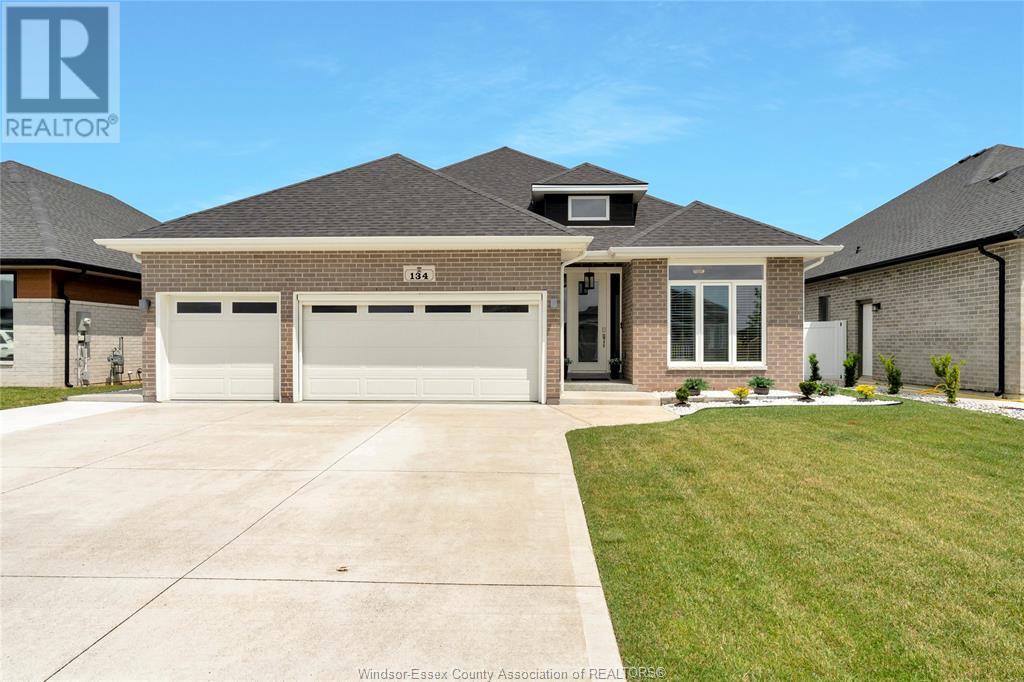




$999,900
134 DAVIS STREET
Amherstburg, Ontario, Ontario, N9V0G9
MLS® Number: 25014795
Property description
CAN NOT BUILD FOR THIS PRICE! EXCEPTIONAL 3 YEAR NEW RANCH HOME BOASTING APPROX 3600 SQ FT IF FINISHED LIVING SPACE! 6 BDRMS, 3 WALK-IN CLOSETS, 3 CAR GARAGE & 3 WIDE DRIVE, PLUS ERCA PROTECTED LAND FOR NO REAR NEIGHBORS! IMMACULATE HOME WITH SO MANY UPGRADES & FEATURES YOU WILL LOVE & APPRECIATE! MAIN FLR DREAM KITCHEN BOASTING 10 FOOT ISLAND, STEP-IN PANTRY, COFFEE BAR AREA W/ROLL IN FREEZER AT YOUR FINGER TIPS! BEAUTIFUL LIVING RM W/GAS FIRFPLACE, PRIMARY BDRM W/PATIO DRS & WALK THRU H/H CLOSETS TO ENSUITE, 2 ADDITIONAL MAIN FLR BDRMS, LAUNDRY & 4PC BATH. LOWER LVL 3 MORE BDRMS, 2 W/WALK-IN CLOSETS, GENEROUS 4PC BATH, KITCHENETTE & PLENTY OF STORAGE. OUTDOORS FIND COVERED BACK PORCH W/AUTO SCREENS, ASTRO TURF IN BACK FOR LOW TO NO MAINTENANCE, ON-GROUND POOL W/SUNDECK, 6 PERSON HOT TUB, 2 DOOR SHED, 3 CAR WIDE DRIVE & 3 CAR DREAM HEATED GARAGE W/AUTO PRIVACY SCREEN, BUILT IN CABINETS, MINI BAR AREA & MORE!! THIS HOME IS MOVE-IN READY!
Building information
Type
*****
Appliances
*****
Architectural Style
*****
Constructed Date
*****
Construction Style Attachment
*****
Cooling Type
*****
Exterior Finish
*****
Fireplace Fuel
*****
Fireplace Present
*****
Fireplace Type
*****
Flooring Type
*****
Foundation Type
*****
Heating Fuel
*****
Heating Type
*****
Size Interior
*****
Stories Total
*****
Total Finished Area
*****
Land information
Fence Type
*****
Landscape Features
*****
Size Irregular
*****
Size Total
*****
Rooms
Main level
Foyer
*****
Living room/Fireplace
*****
Kitchen
*****
Dining room
*****
Primary Bedroom
*****
Bedroom
*****
Bedroom
*****
Laundry room
*****
4pc Bathroom
*****
3pc Ensuite bath
*****
Lower level
Family room
*****
Bedroom
*****
Bedroom
*****
Bedroom
*****
Kitchen
*****
4pc Bathroom
*****
Main level
Foyer
*****
Living room/Fireplace
*****
Kitchen
*****
Dining room
*****
Primary Bedroom
*****
Bedroom
*****
Bedroom
*****
Laundry room
*****
4pc Bathroom
*****
3pc Ensuite bath
*****
Lower level
Family room
*****
Bedroom
*****
Bedroom
*****
Bedroom
*****
Kitchen
*****
4pc Bathroom
*****
Main level
Foyer
*****
Living room/Fireplace
*****
Kitchen
*****
Dining room
*****
Primary Bedroom
*****
Bedroom
*****
Bedroom
*****
Laundry room
*****
4pc Bathroom
*****
3pc Ensuite bath
*****
Lower level
Family room
*****
Bedroom
*****
Bedroom
*****
Bedroom
*****
Kitchen
*****
4pc Bathroom
*****
Courtesy of REMAX PREFERRED REALTY LTD. - 584
Book a Showing for this property
Please note that filling out this form you'll be registered and your phone number without the +1 part will be used as a password.
