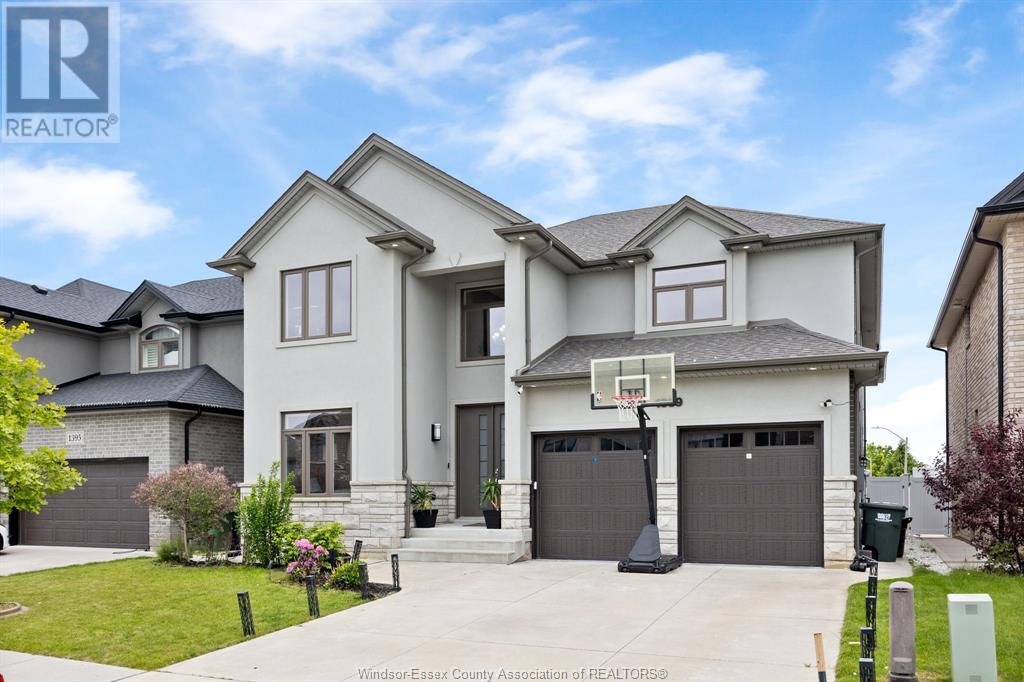Free account required
Unlock the full potential of your property search with a free account! Here's what you'll gain immediate access to:
- Exclusive Access to Every Listing
- Personalized Search Experience
- Favorite Properties at Your Fingertips
- Stay Ahead with Email Alerts
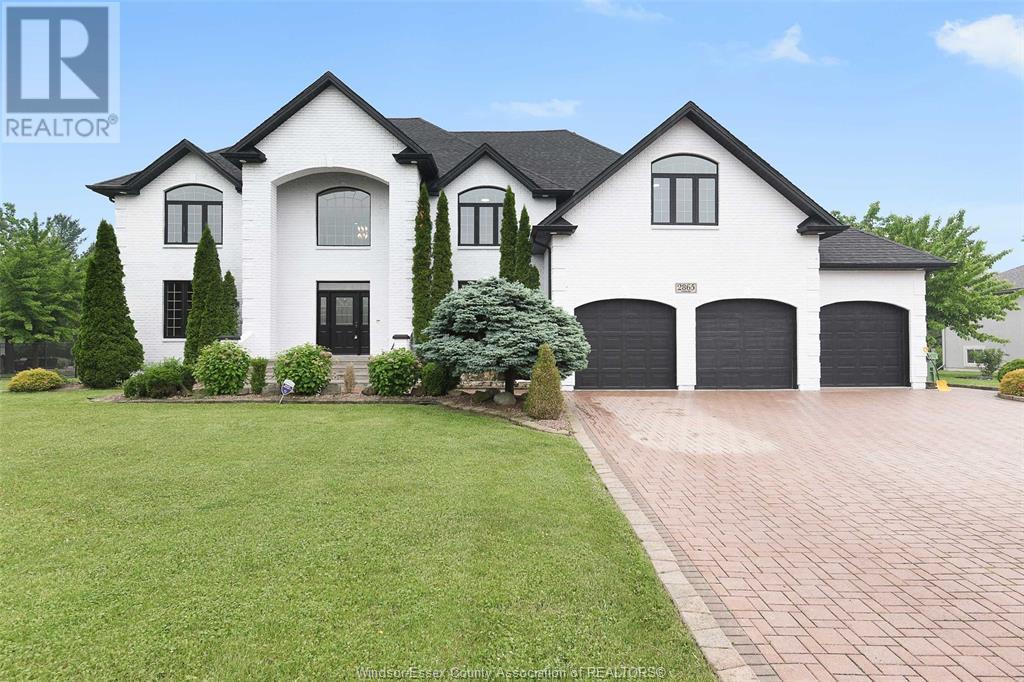
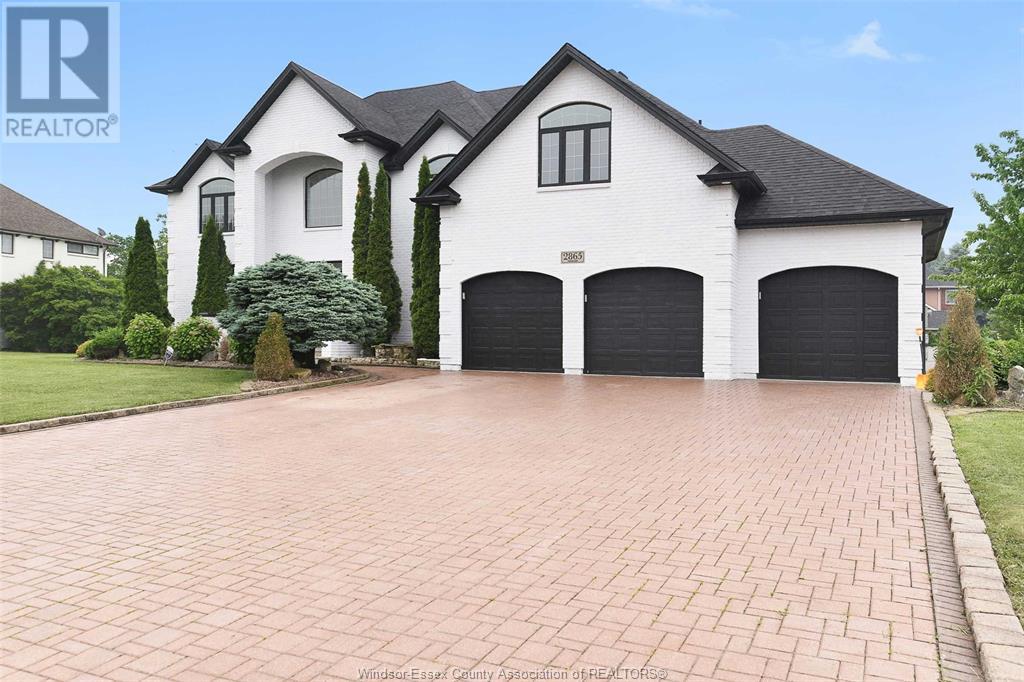
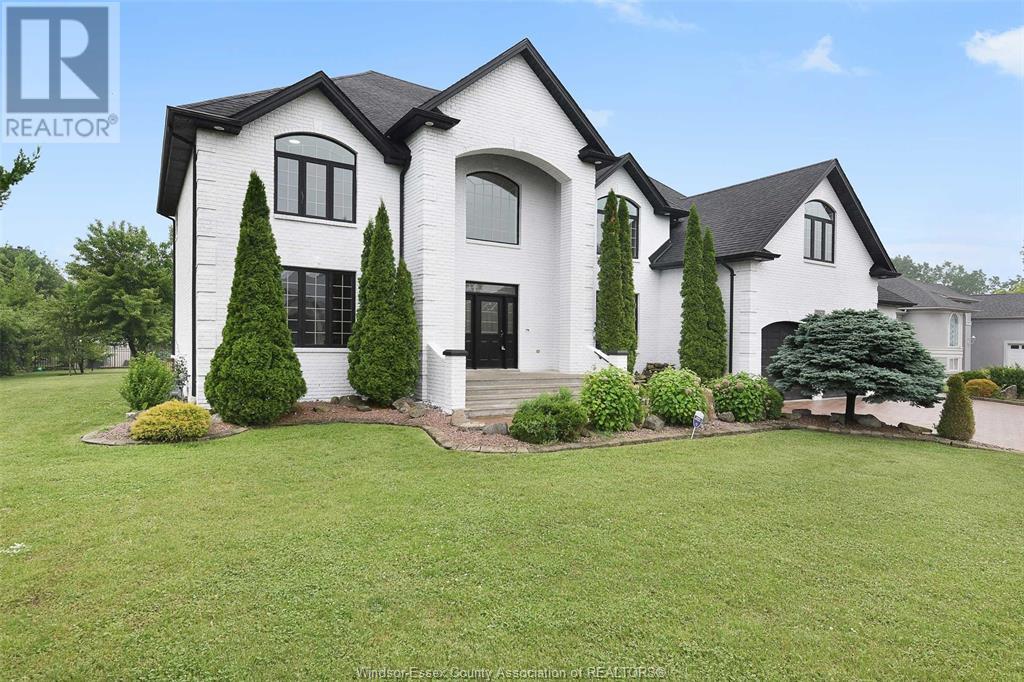
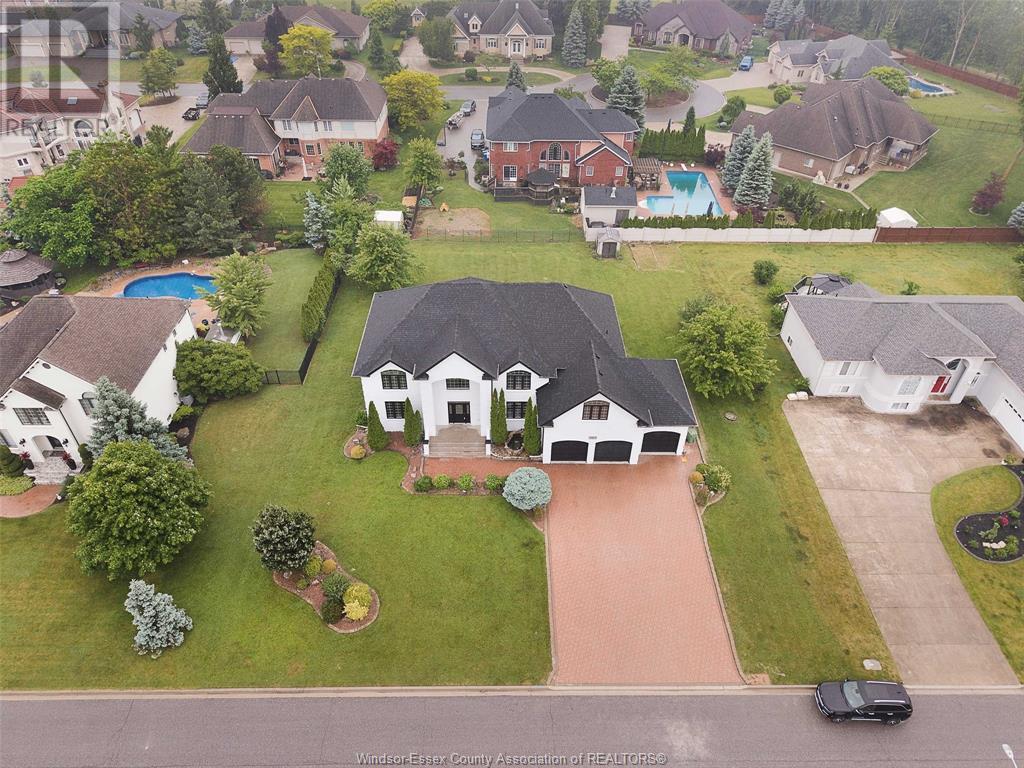

$1,549,900
2865 TRAFALGAR COURT
Tecumseh, Ontario, Ontario, N0R1L0
MLS® Number: 25014353
Property description
Elegant 6-Bedroom Estate on Nearly ½ Acre Lot – Recently Renovated Welcome to this stunning 4+2 bedroom, 4-bathroom two-storey home, beautifully renovated and nestled on a nearly half-acre, estate-sized lot. From the moment you enter the grand foyer with soaring cathedral ceilings and a sweeping circular staircase, this home makes a statement of timeless elegance. The main level offers a thoughtfully designed layout, featuring a formal dining room, office, and family room, plus a striking living room with vaulted ceilings and a cozy fireplace. The brand-new kitchen is a chef’s dream, complete with an eat-in area, walk-in pantry, and access to a new concrete patio perfect for entertaining. A convenient 2-piece bath completes the main floor. Upstairs, you'll find four spacious bedrooms and three full bathrooms, including a luxurious primary suite with a walk-in closet and spa-inspired ensuite. A dedicated laundry room on this level adds convenience for busy families. The fully finished lower level includes two additional bedrooms, a full bath, kitchen, and a bright living area with its own grade-level entrance—ideal for in-laws, guests, or independent teens. Outside, enjoy the expansive backyard with plenty of room to relax or play. A rare 3-car garage rounds out this impressive home.
Building information
Type
*****
Appliances
*****
Constructed Date
*****
Construction Style Attachment
*****
Cooling Type
*****
Exterior Finish
*****
Fireplace Fuel
*****
Fireplace Present
*****
Fireplace Type
*****
Flooring Type
*****
Foundation Type
*****
Half Bath Total
*****
Heating Fuel
*****
Heating Type
*****
Stories Total
*****
Land information
Landscape Features
*****
Size Irregular
*****
Size Total
*****
Rooms
Main level
Foyer
*****
Living room/Fireplace
*****
Kitchen
*****
Office
*****
2pc Bathroom
*****
Eating area
*****
Dining room
*****
Family room
*****
Other
*****
Lower level
Bedroom
*****
Bedroom
*****
4pc Bathroom
*****
Second level
Primary Bedroom
*****
Bedroom
*****
Bedroom
*****
Bedroom
*****
4pc Ensuite bath
*****
3pc Bathroom
*****
4pc Bathroom
*****
Laundry room
*****
Main level
Foyer
*****
Living room/Fireplace
*****
Kitchen
*****
Office
*****
2pc Bathroom
*****
Eating area
*****
Dining room
*****
Family room
*****
Other
*****
Lower level
Bedroom
*****
Bedroom
*****
4pc Bathroom
*****
Second level
Primary Bedroom
*****
Bedroom
*****
Bedroom
*****
Bedroom
*****
4pc Ensuite bath
*****
3pc Bathroom
*****
4pc Bathroom
*****
Laundry room
*****
Main level
Foyer
*****
Living room/Fireplace
*****
Kitchen
*****
Office
*****
2pc Bathroom
*****
Eating area
*****
Dining room
*****
Family room
*****
Other
*****
Lower level
Bedroom
*****
Courtesy of BUCKINGHAM REALTY (WINDSOR) LTD.
Book a Showing for this property
Please note that filling out this form you'll be registered and your phone number without the +1 part will be used as a password.
