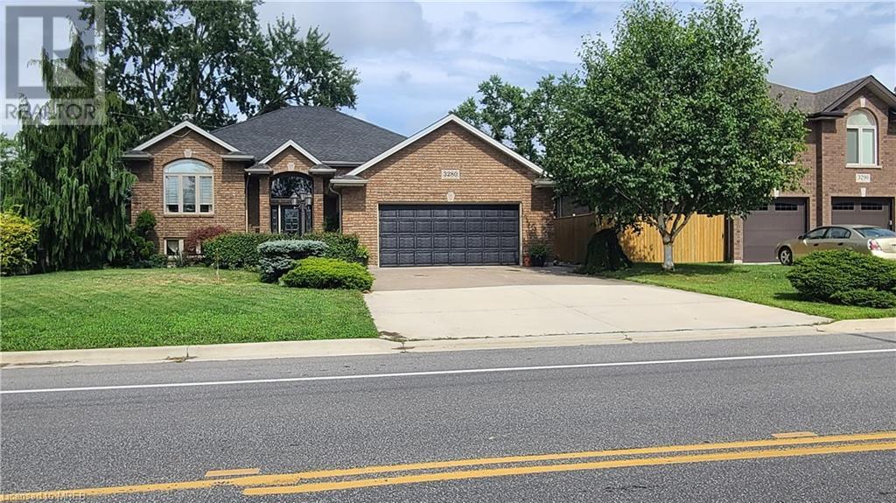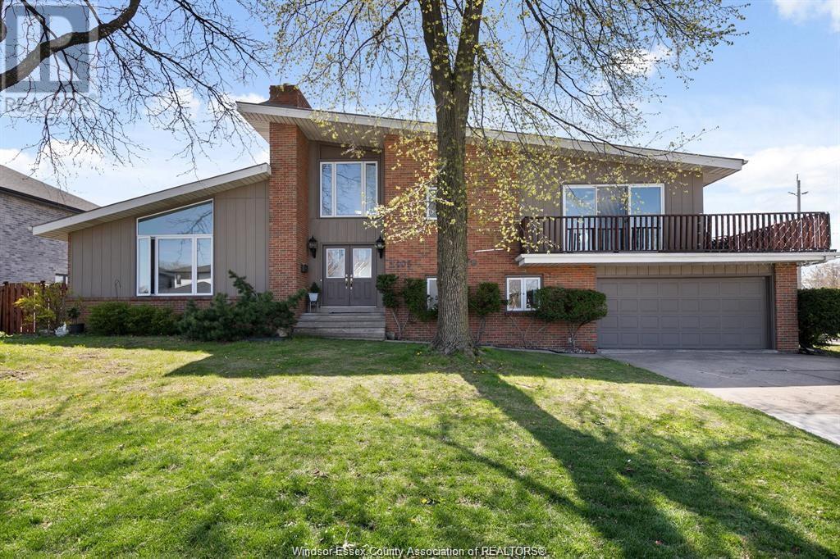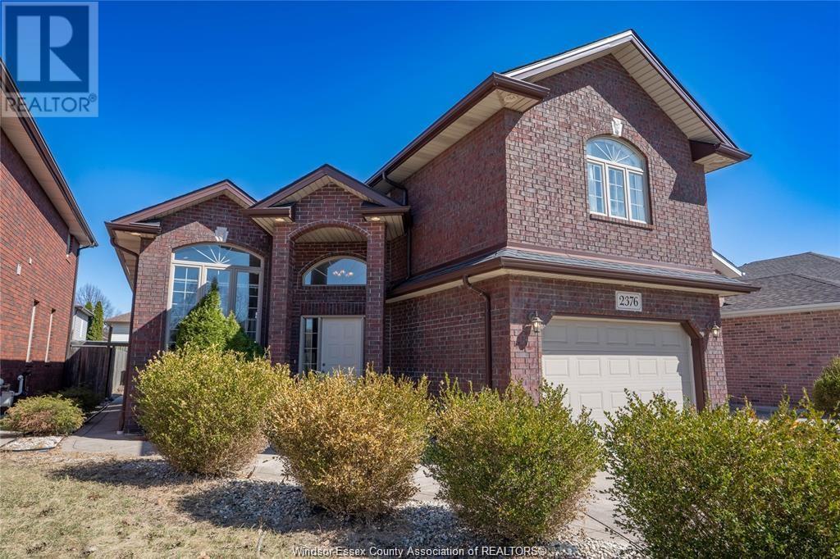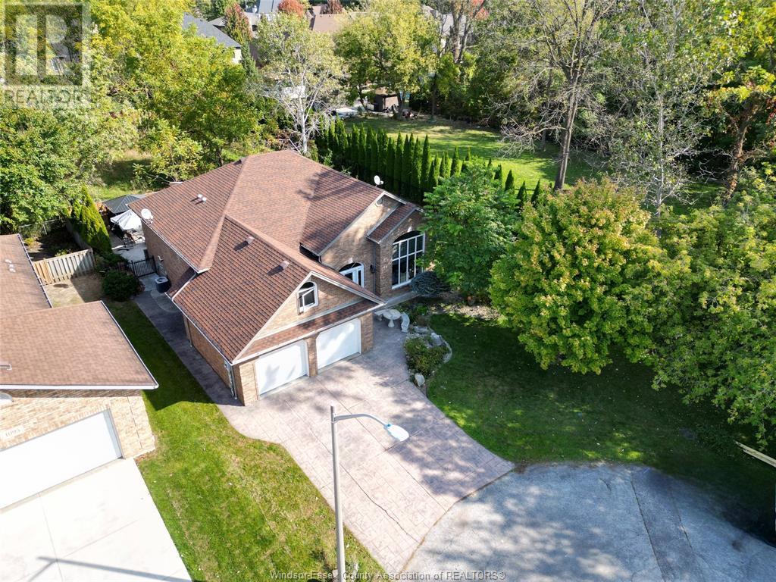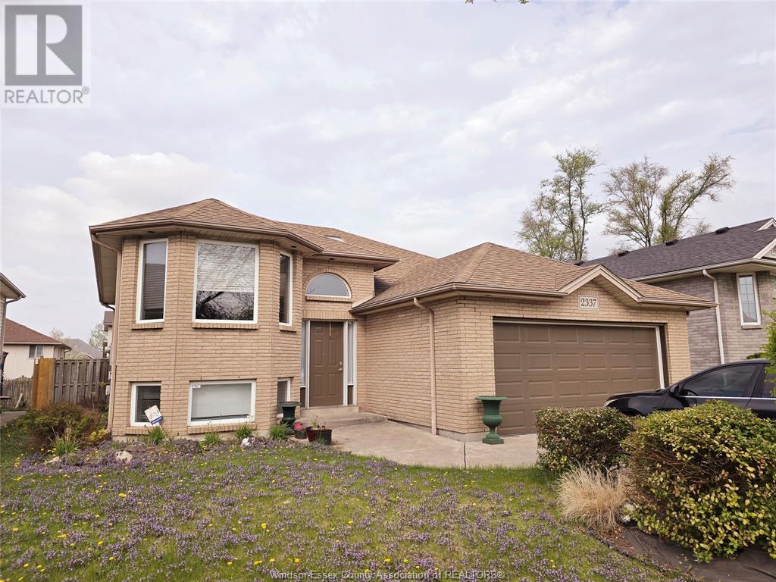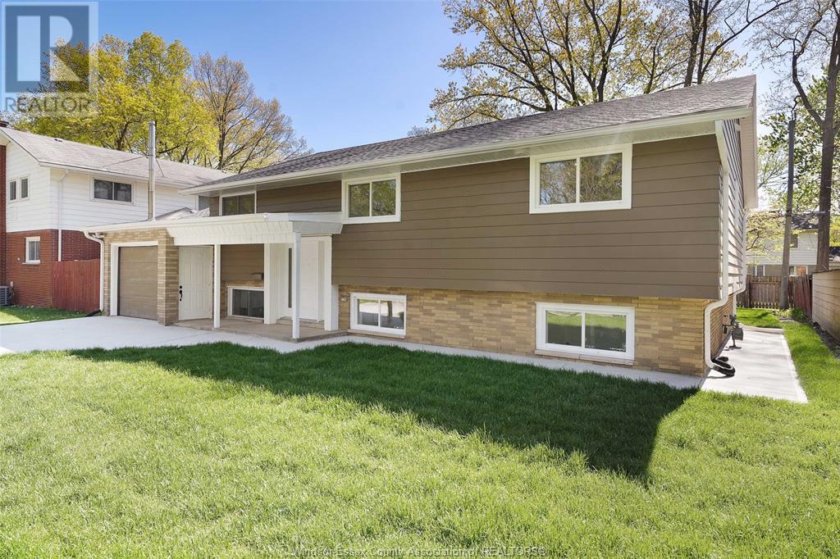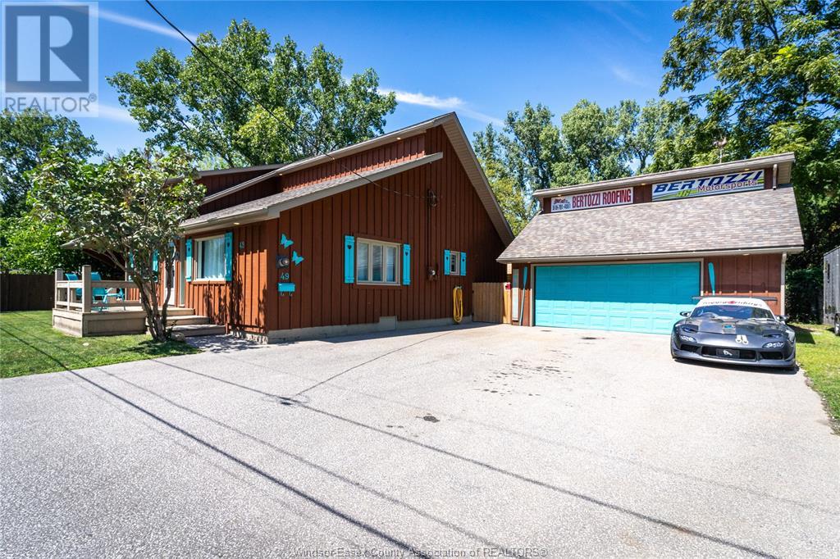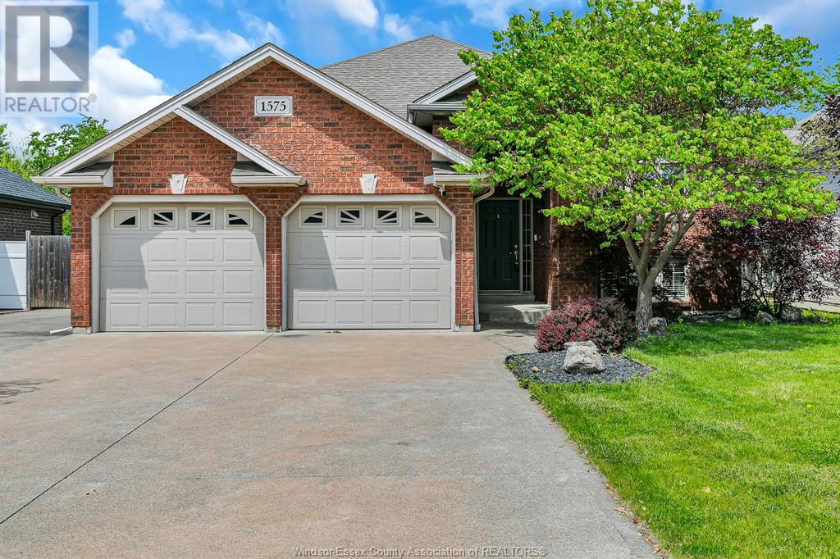Free account required
Unlock the full potential of your property search with a free account! Here's what you'll gain immediate access to:
- Exclusive Access to Every Listing
- Personalized Search Experience
- Favorite Properties at Your Fingertips
- Stay Ahead with Email Alerts
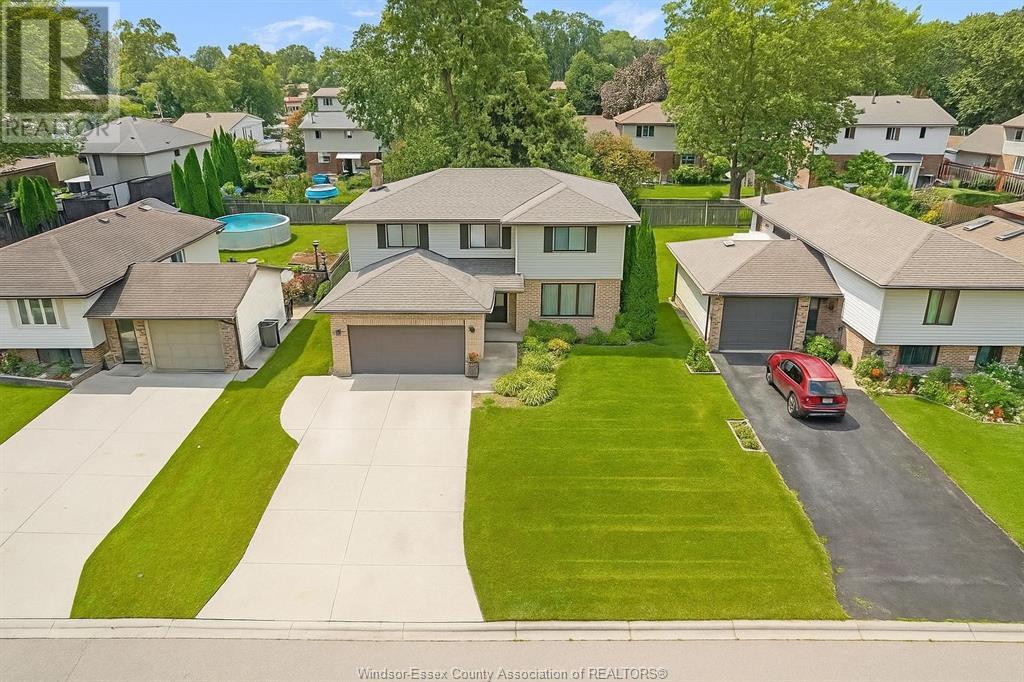


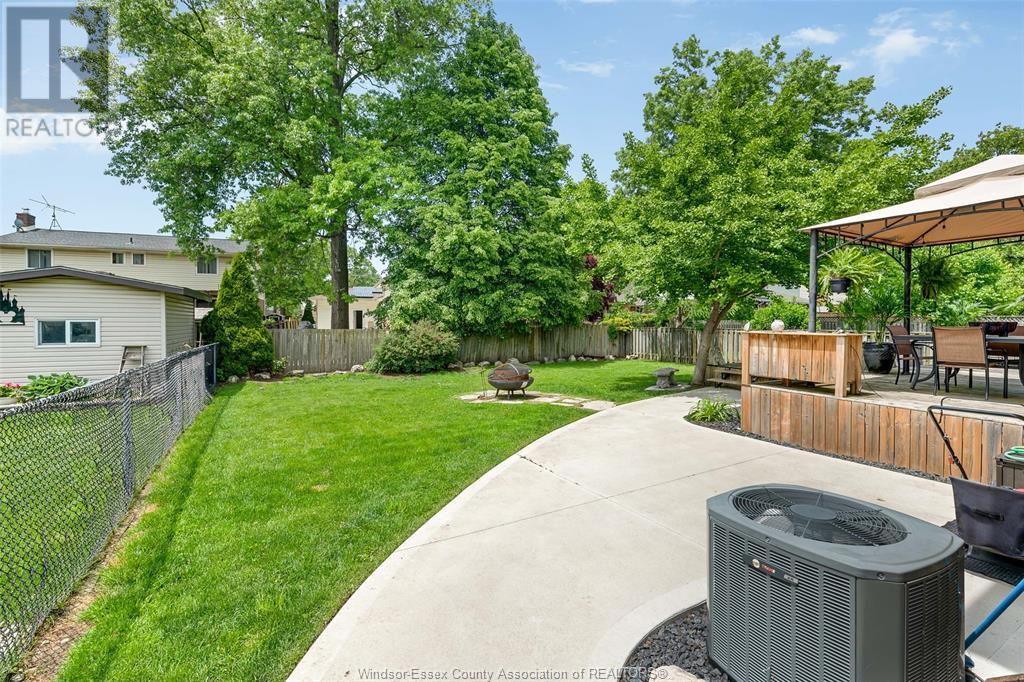

$769,999
374 Ramblewood DRIVE
LaSalle, Ontario, Ontario, N9J3B8
MLS® Number: 25013549
Property description
Welcome to 374 Ramblewood Drive in LaSalle’s desirable Ojibway Oaks. This rare 5 bed, 2.5 bath home is near Ambassador Golf Club with quick access to the 401, Ambassador Bridge, Gordie Howe Bridge (2025), and trails. The main floor offers a cozy family room w/ fireplace, spacious kitchen, dining/living area, 2pc bath, and laundry off the garage. Upstairs features a large primary w/ ensuite and 3 generously sized bedrooms. The basement includes a 5th bedroom, rec room, cold cellar & soundproofed cinema room. Enjoy the backyard oasis complete with an irrigation system, new cement pad, and a spacious deck—perfect for relaxing or entertaining. Take advantage of the many amenities LaSalle has to offer, including parks, trails, top rated schools, shopping, dining, and more. Offers welcome anytime!
Building information
Type
*****
Constructed Date
*****
Construction Style Attachment
*****
Cooling Type
*****
Exterior Finish
*****
Flooring Type
*****
Foundation Type
*****
Half Bath Total
*****
Heating Fuel
*****
Heating Type
*****
Stories Total
*****
Land information
Fence Type
*****
Size Irregular
*****
Size Total
*****
Rooms
Main level
Living room
*****
Family room/Fireplace
*****
Dining room
*****
Laundry room
*****
Kitchen
*****
2pc Bathroom
*****
Basement
Storage
*****
Utility room
*****
Bedroom
*****
Second level
Bedroom
*****
4pc Bathroom
*****
Bedroom
*****
4pc Ensuite bath
*****
Primary Bedroom
*****
Bedroom
*****
Main level
Living room
*****
Family room/Fireplace
*****
Dining room
*****
Laundry room
*****
Kitchen
*****
2pc Bathroom
*****
Basement
Storage
*****
Utility room
*****
Bedroom
*****
Second level
Bedroom
*****
4pc Bathroom
*****
Bedroom
*****
4pc Ensuite bath
*****
Primary Bedroom
*****
Bedroom
*****
Main level
Living room
*****
Family room/Fireplace
*****
Dining room
*****
Laundry room
*****
Kitchen
*****
2pc Bathroom
*****
Basement
Storage
*****
Utility room
*****
Bedroom
*****
Second level
Bedroom
*****
4pc Bathroom
*****
Bedroom
*****
4pc Ensuite bath
*****
Primary Bedroom
*****
Bedroom
*****
Main level
Living room
*****
Family room/Fireplace
*****
Dining room
*****
Laundry room
*****
Kitchen
*****
Courtesy of JUMP REALTY INC.
Book a Showing for this property
Please note that filling out this form you'll be registered and your phone number without the +1 part will be used as a password.
