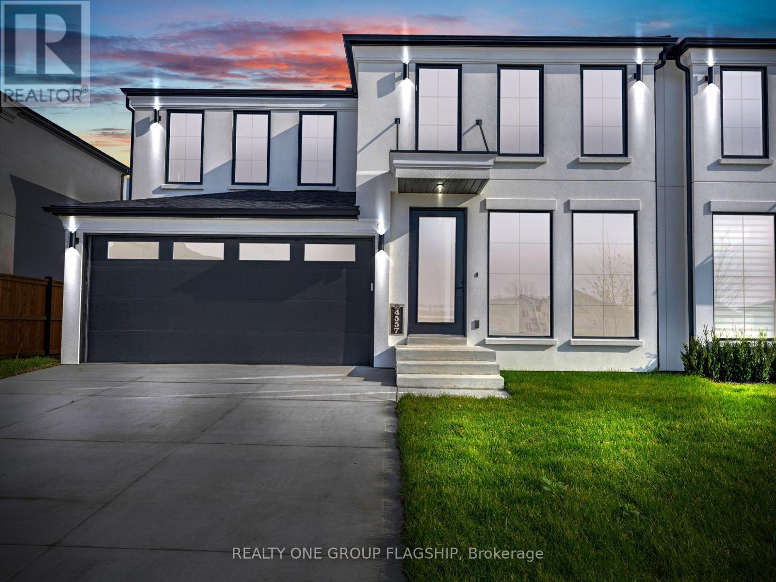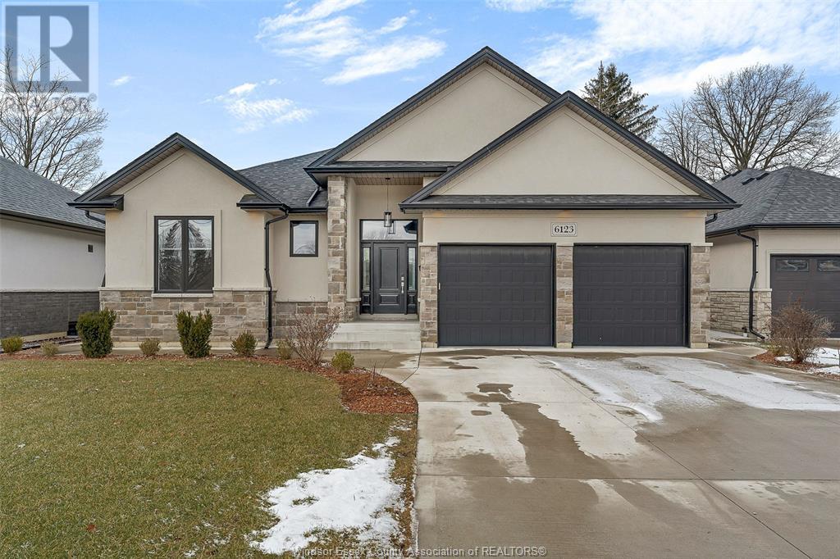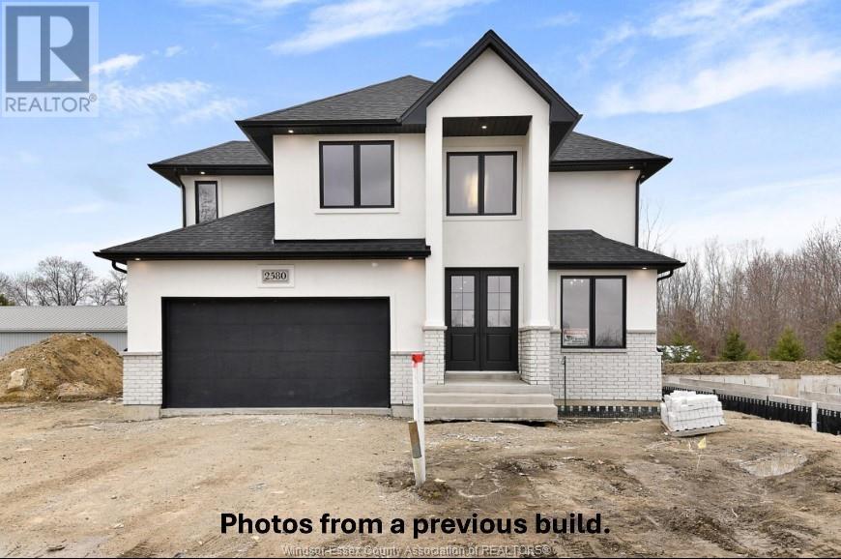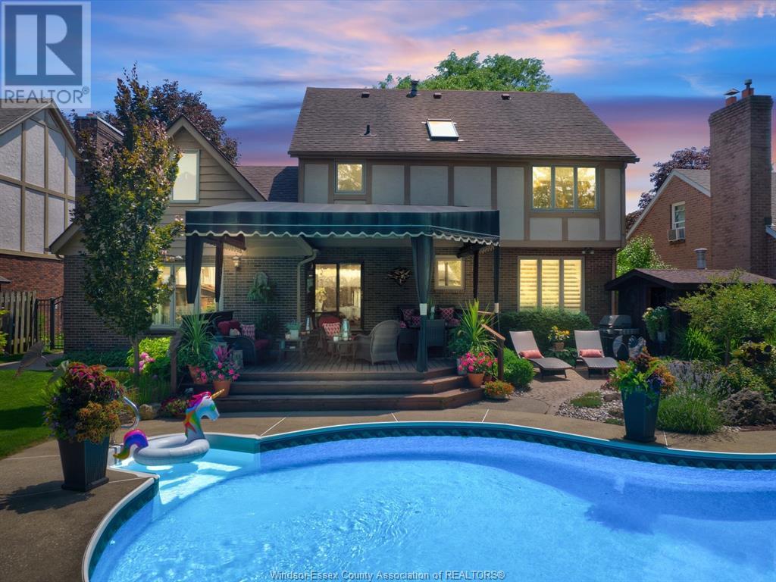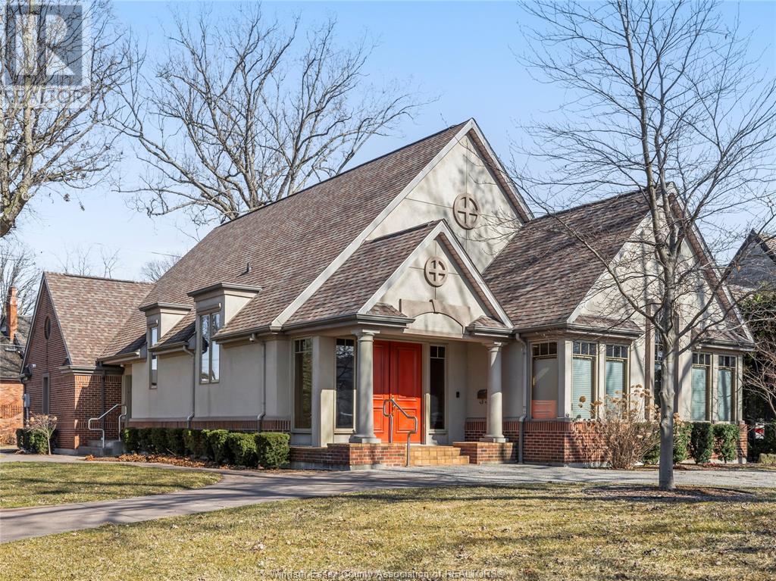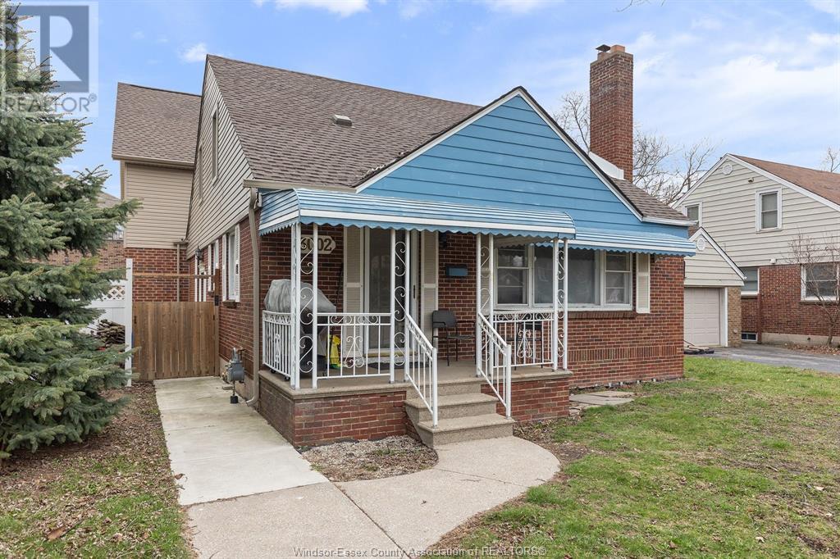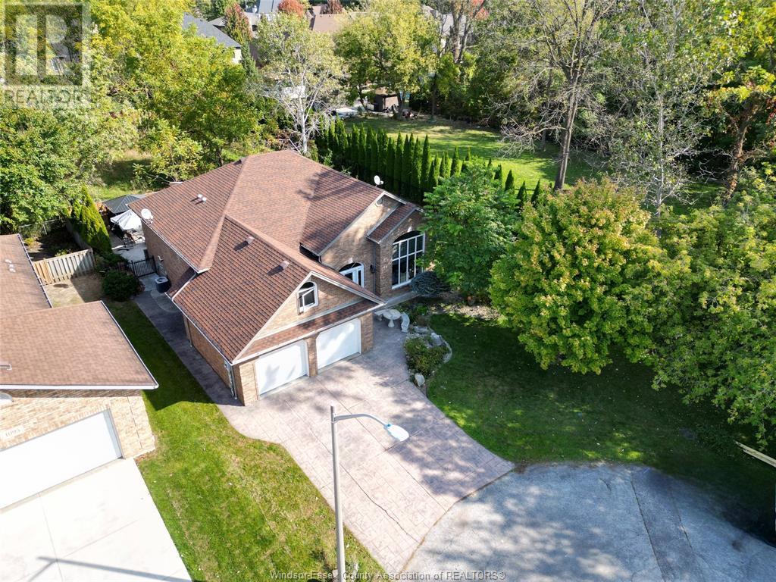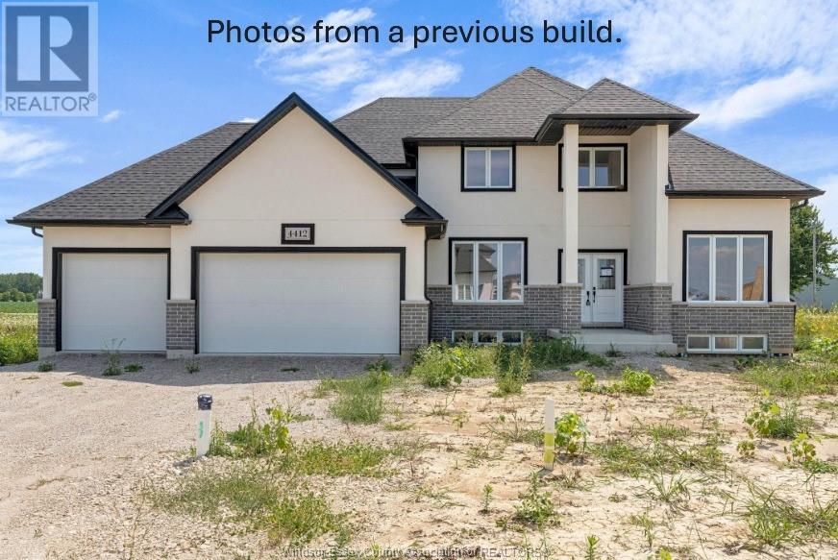Free account required
Unlock the full potential of your property search with a free account! Here's what you'll gain immediate access to:
- Exclusive Access to Every Listing
- Personalized Search Experience
- Favorite Properties at Your Fingertips
- Stay Ahead with Email Alerts
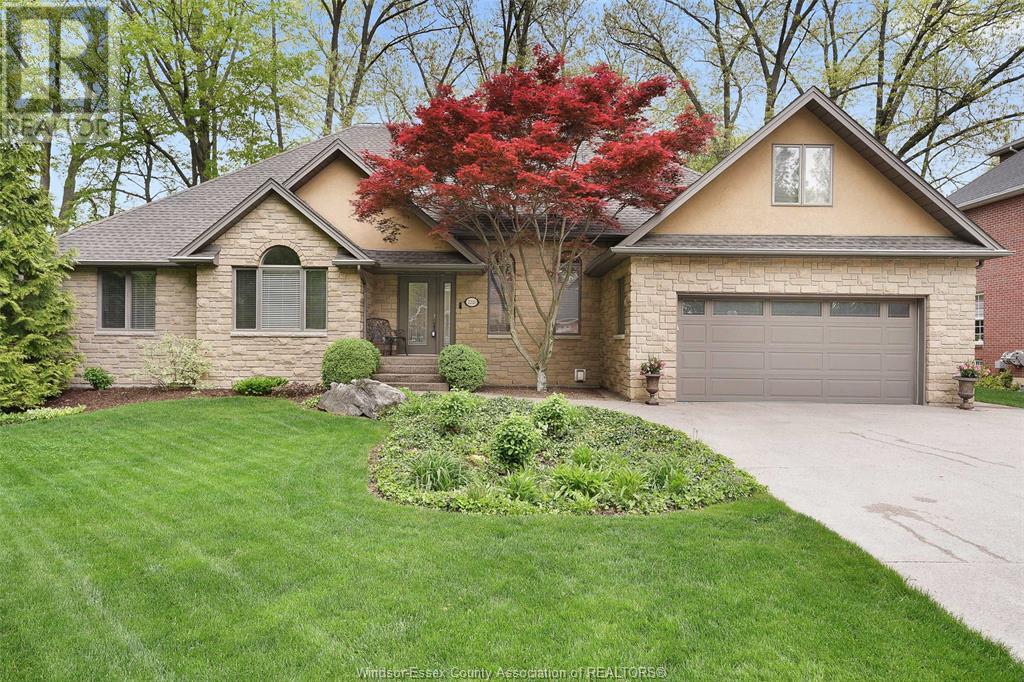
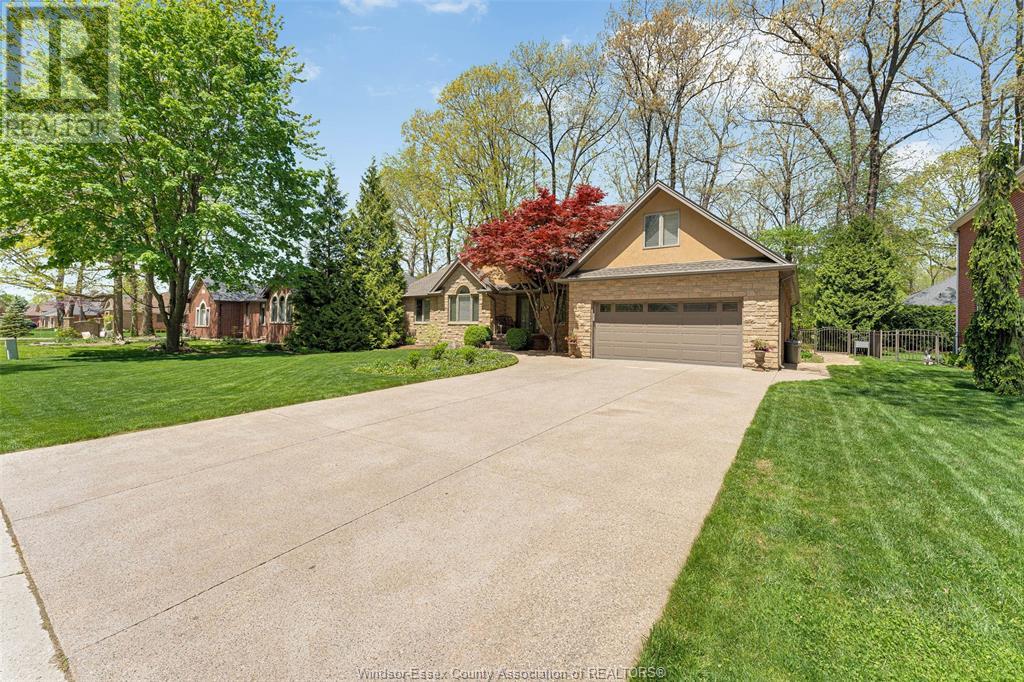
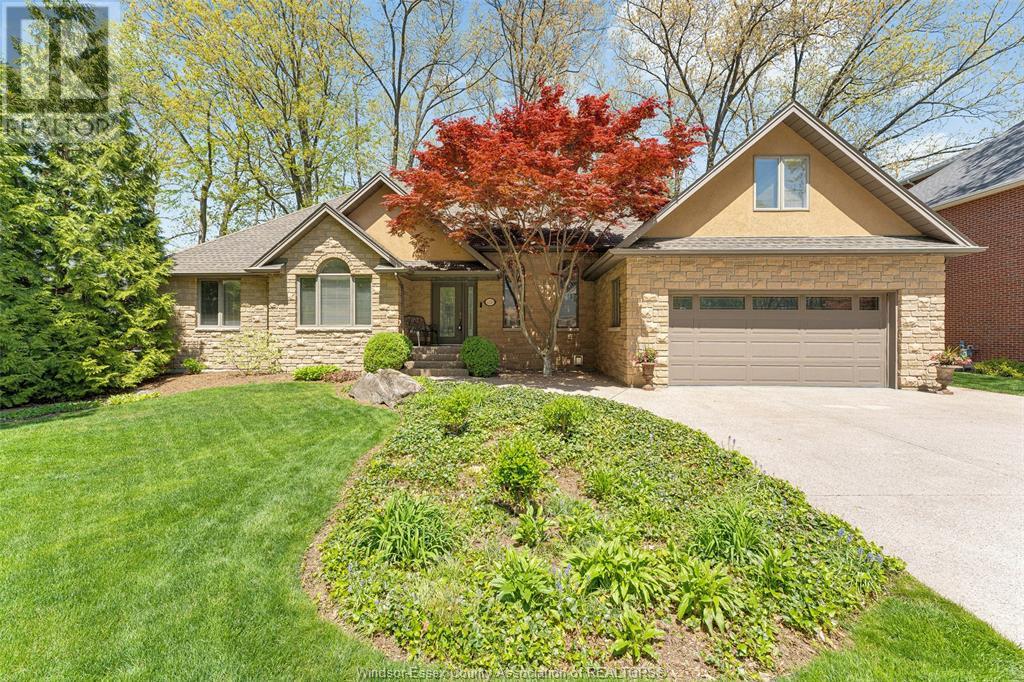
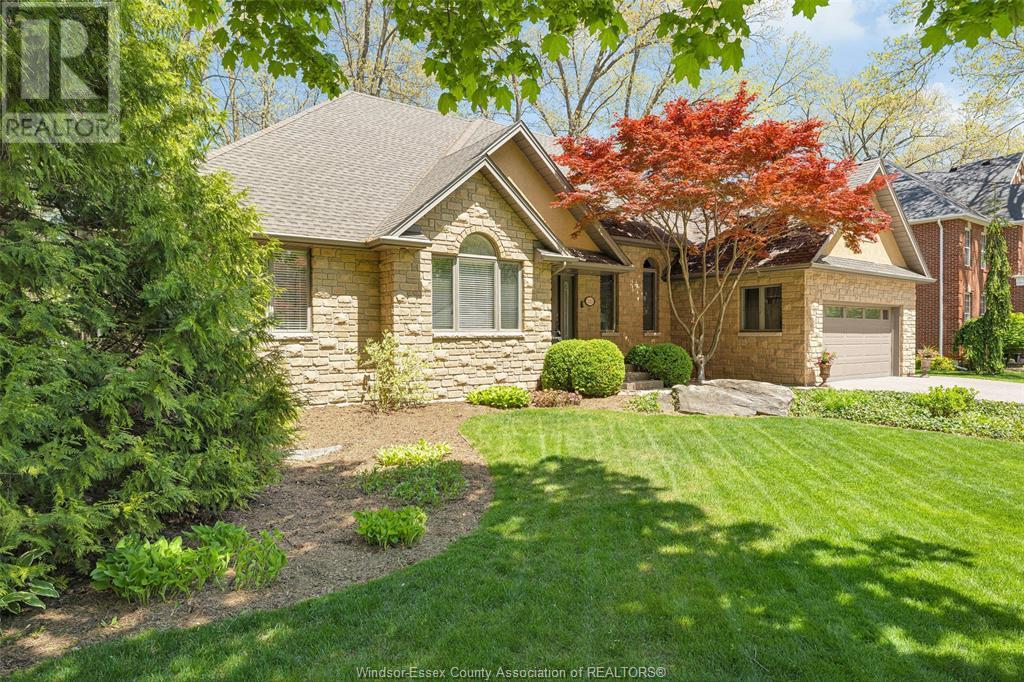
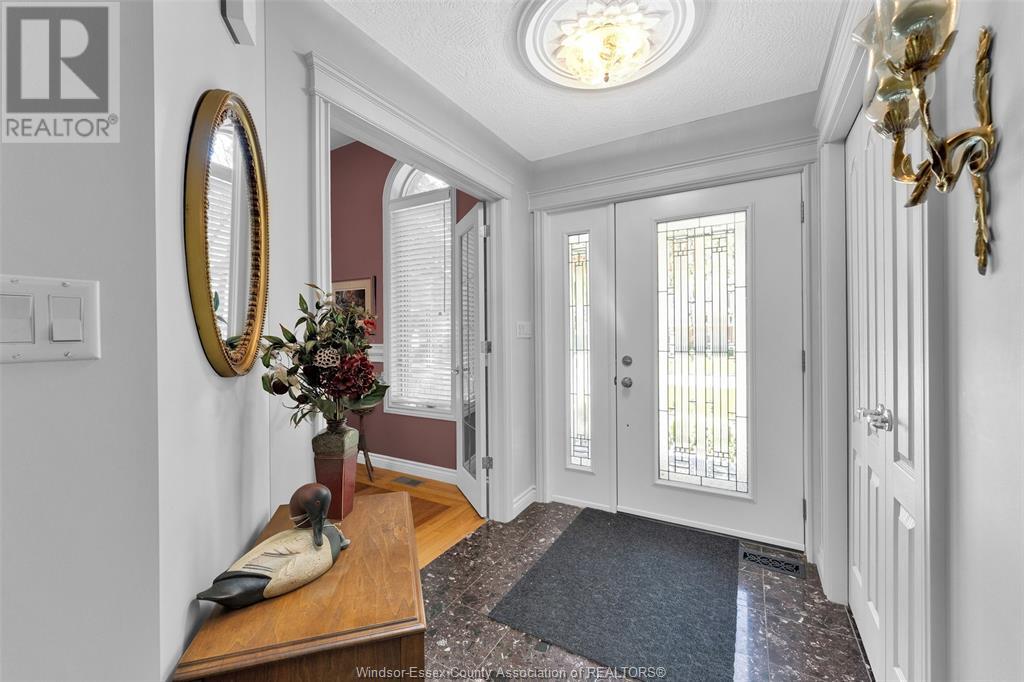
$989,995
2220 SUZANNE STREET
LaSalle, Ontario, Ontario, N9H2K3
MLS® Number: 25012110
Property description
Welcome to 2220 Suzanne Street, LaSalle, located in the highly desirable Auburn Woods Subdivision. Tucked away on a quiet cull-de-sac and surrounded by mature trees, this beautifully maintained three-bedroom ranch offers direct access to the LaSalle Trail system and a peaceful, nature-rich setting. Inside, you'll find a spacious great room with a fireplace, a bright eat-In kitchen, and a bonus room over the garage - perfect for a home office or guest space. The double-car garage offers inside entry for everyday convenience. Downstairs, the partly finished basement is ideal for entertaining, featuring a second fireplace, a bar area for gatherings, a cozy family room, and plenty of room for hobbies, storage, or a workshop. Auburn Woods offers a rare blend of privacy, community, and convenience -close to top-rated schools, shopping, and all the best of LaSalle living.
Building information
Type
*****
Appliances
*****
Architectural Style
*****
Construction Style Attachment
*****
Cooling Type
*****
Exterior Finish
*****
Fireplace Fuel
*****
Fireplace Present
*****
Fireplace Type
*****
Flooring Type
*****
Foundation Type
*****
Half Bath Total
*****
Heating Fuel
*****
Heating Type
*****
Size Interior
*****
Stories Total
*****
Total Finished Area
*****
Land information
Landscape Features
*****
Size Irregular
*****
Size Total
*****
Rooms
Main level
Foyer
*****
Kitchen
*****
Eating area
*****
Dining room
*****
Family room/Fireplace
*****
Primary Bedroom
*****
Bedroom
*****
Bedroom
*****
Den
*****
Laundry room
*****
4pc Ensuite bath
*****
4pc Bathroom
*****
2pc Bathroom
*****
Basement
Storage
*****
Family room/Fireplace
*****
Workshop
*****
2pc Bathroom
*****
Second level
Den
*****
Main level
Foyer
*****
Kitchen
*****
Eating area
*****
Dining room
*****
Family room/Fireplace
*****
Primary Bedroom
*****
Bedroom
*****
Bedroom
*****
Den
*****
Laundry room
*****
4pc Ensuite bath
*****
4pc Bathroom
*****
2pc Bathroom
*****
Basement
Storage
*****
Family room/Fireplace
*****
Workshop
*****
2pc Bathroom
*****
Second level
Den
*****
Main level
Foyer
*****
Kitchen
*****
Eating area
*****
Dining room
*****
Family room/Fireplace
*****
Primary Bedroom
*****
Bedroom
*****
Bedroom
*****
Den
*****
Laundry room
*****
4pc Ensuite bath
*****
4pc Bathroom
*****
2pc Bathroom
*****
Basement
Storage
*****
Courtesy of ROYAL LEPAGE BINDER REAL ESTATE
Book a Showing for this property
Please note that filling out this form you'll be registered and your phone number without the +1 part will be used as a password.
