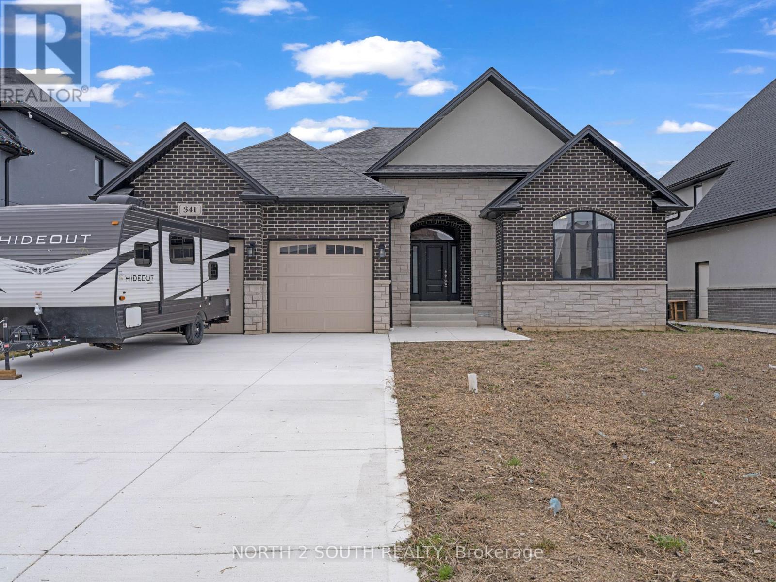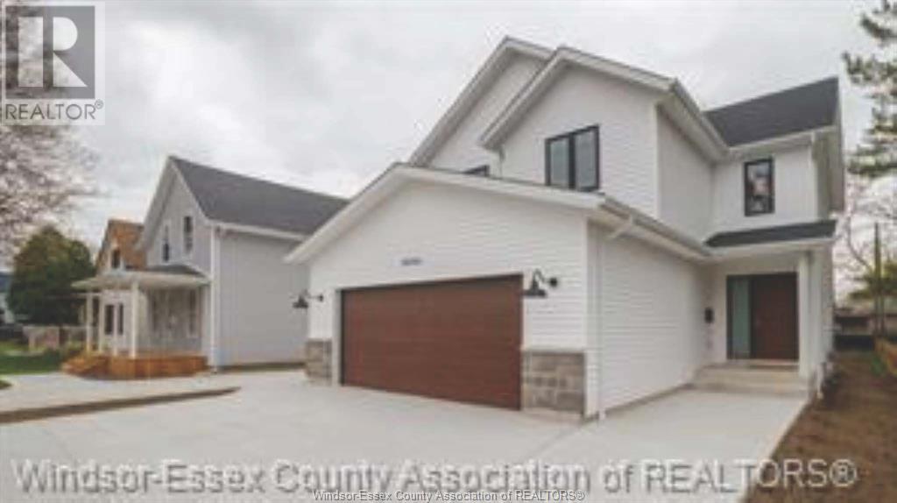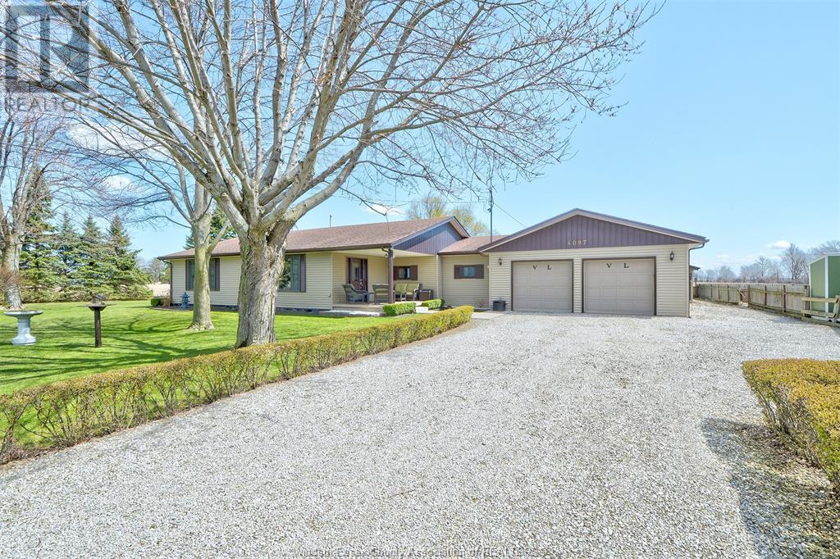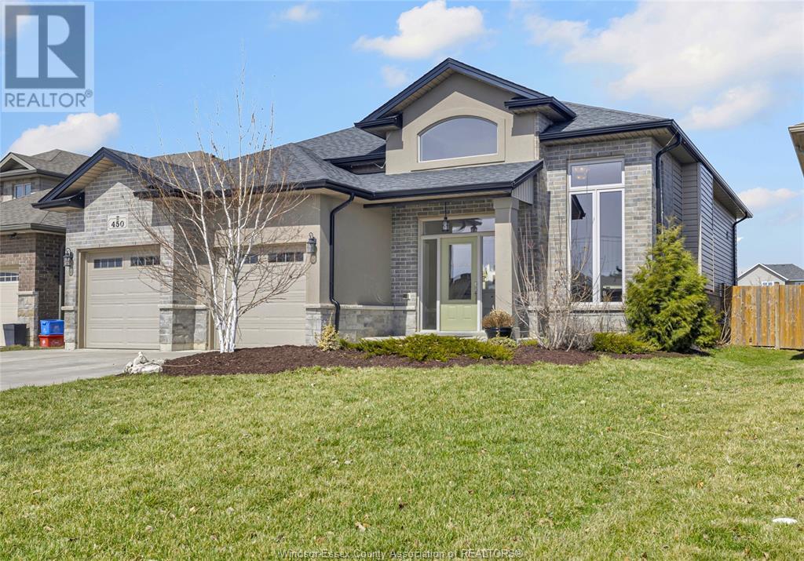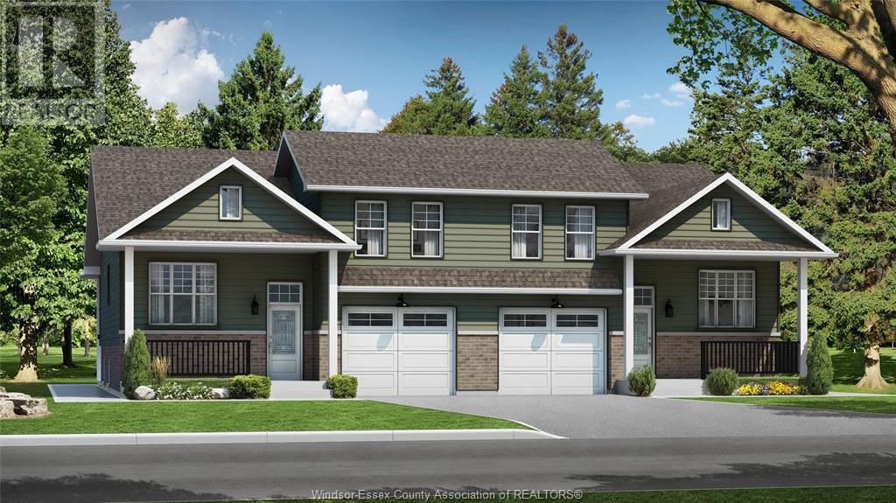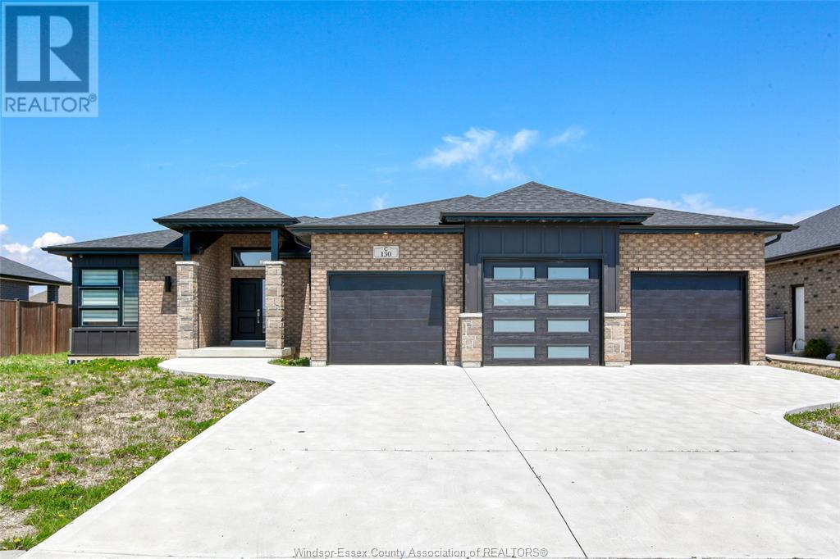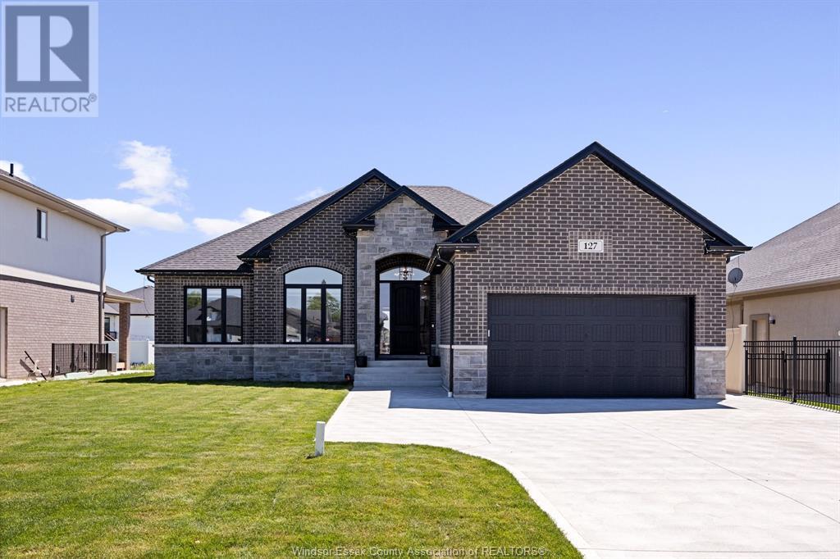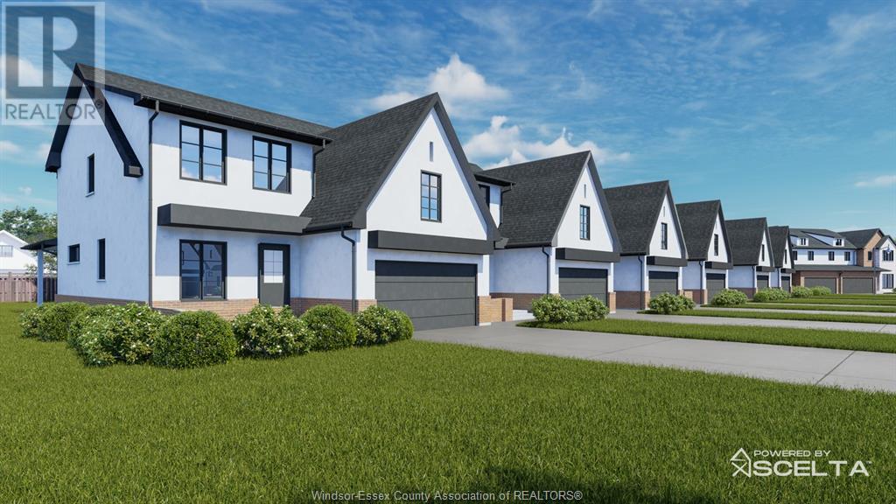Free account required
Unlock the full potential of your property search with a free account! Here's what you'll gain immediate access to:
- Exclusive Access to Every Listing
- Personalized Search Experience
- Favorite Properties at Your Fingertips
- Stay Ahead with Email Alerts

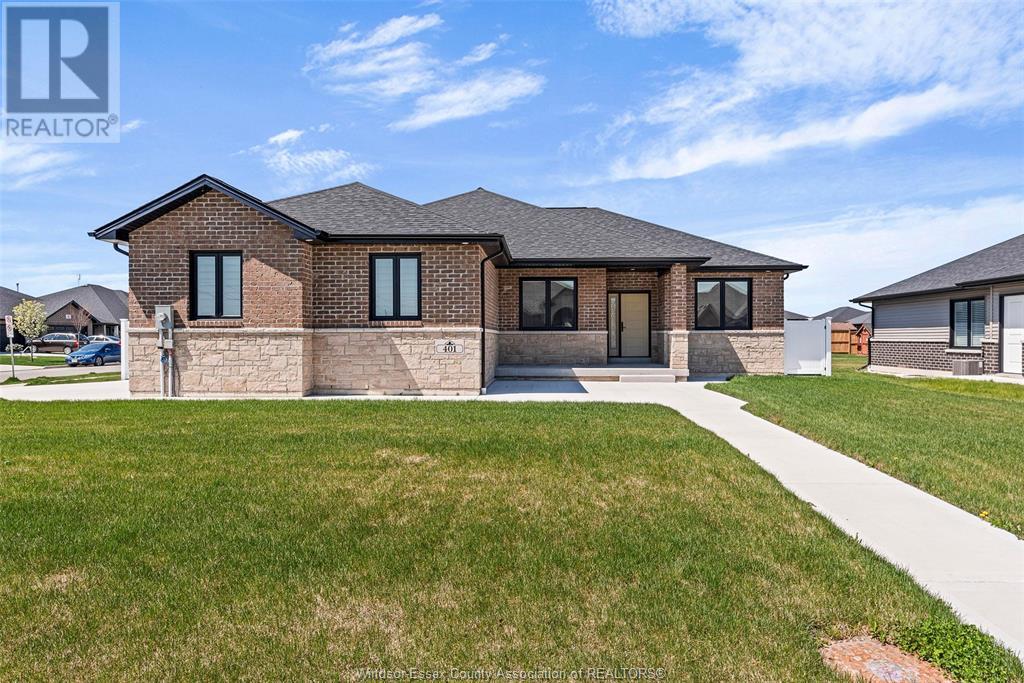
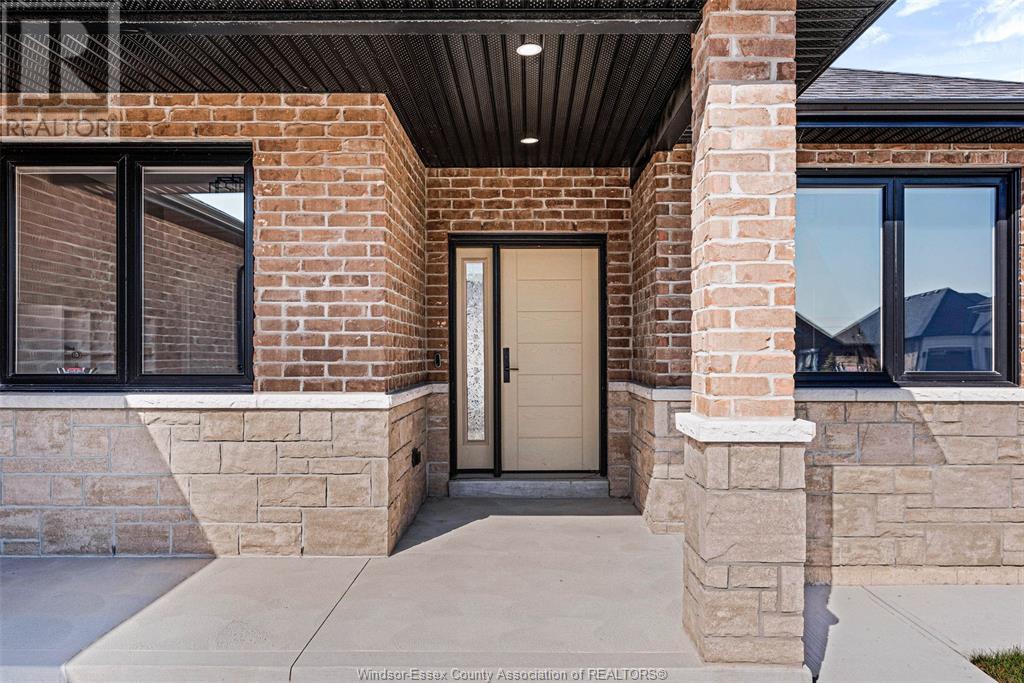
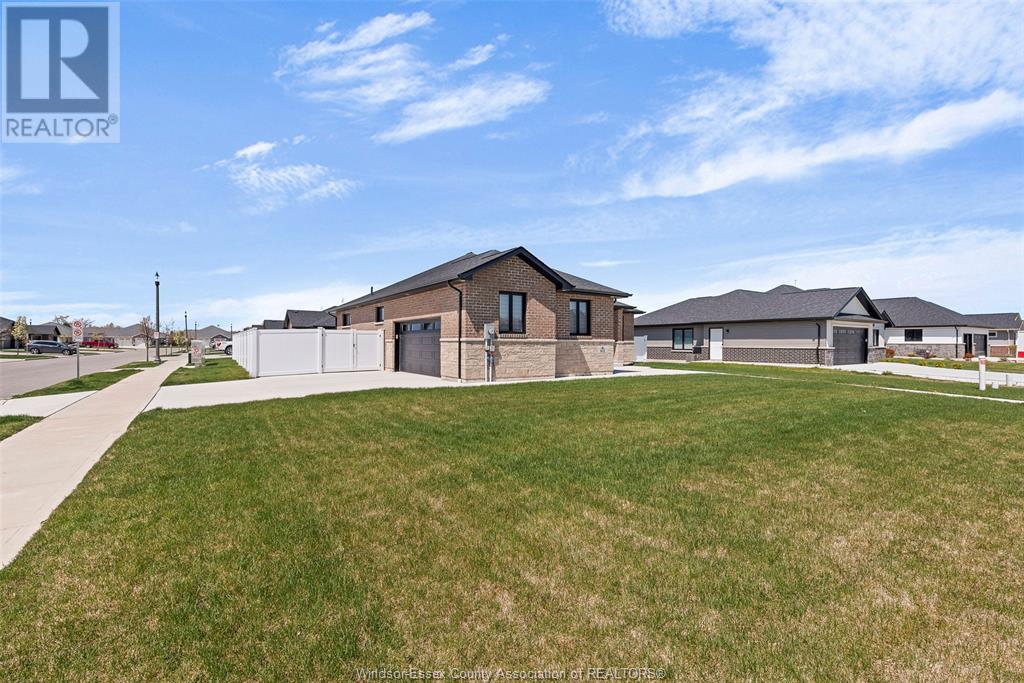
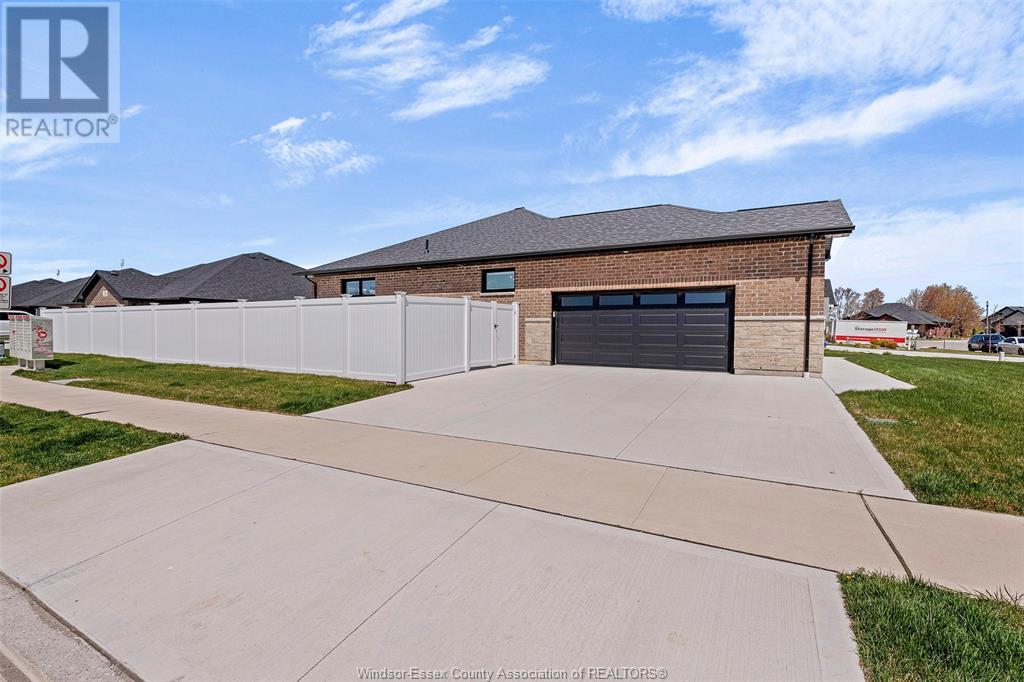
$849,900
401 PEARSON AVENUE
Amherstburg, Ontario, Ontario, N9V0E9
MLS® Number: 25011872
Property description
THIS STUNNING BRICK AND STONE RANCH-STYLE HOME OFFERS APPROXIMATELY 1,755 SQ FT OF MAIN FLOOR LIVING SPACE, FEATURING 3 SPACIOUS BEDROOMS AND 2 FULL BATHROOMS, PLUS A FULL UNFINISHED BASEMENT. ENJOY ELEGANT HARDWOOD AND CERAMIC FLOORING THROUGHOUT, AN OPEN-CONCEPT KITCHEN WITH QUARTZ COUNTERTOPS, AND A LARGE FAMILY ROOM HIGHLIGHTED BY A TRAY CEILING AND GAS FIREPLACE. THE PRIMARY BEDROOM ALSO FEATURES A TRAY CEILING, AND ITS ENSUITE INCLUDES A CUSTOM CERAMIC AND GLASS SHOWER. THE FULLY FENCED AND PROFESSIONALLY LANDSCAPED YARD INCLUDES AN IRRIGATION SYSTEM AND A FANTASTIC COVERED REAR PORCH—PERFECT FOR ENTERTAINING. A LARGE FINISHED TWO-CAR ATTACHED GARAGE ADDS CONVENIENCE AND STORAGE. LOCATED ON A DESIRABLE CORNER LOT CLOSE TO ALL AMENITIES, THIS HOME OFFERS THE BEST OF COMFORT AND EFFICIENCY. BUILT TO BE NET ZERO, THE PROPERTY INCLUDES NUMEROUS HIGH-EFFICIENCY UPGRADES.
Building information
Type
*****
Appliances
*****
Architectural Style
*****
Constructed Date
*****
Construction Style Attachment
*****
Cooling Type
*****
Exterior Finish
*****
Fireplace Fuel
*****
Fireplace Present
*****
Fireplace Type
*****
Flooring Type
*****
Foundation Type
*****
Heating Fuel
*****
Heating Type
*****
Stories Total
*****
Land information
Fence Type
*****
Size Irregular
*****
Size Total
*****
Rooms
Main level
Foyer
*****
Eating area
*****
Bedroom
*****
Kitchen
*****
Laundry room
*****
Bedroom
*****
Living room/Fireplace
*****
Primary Bedroom
*****
4pc Bathroom
*****
3pc Ensuite bath
*****
Courtesy of LC PLATINUM REALTY INC.
Book a Showing for this property
Please note that filling out this form you'll be registered and your phone number without the +1 part will be used as a password.
