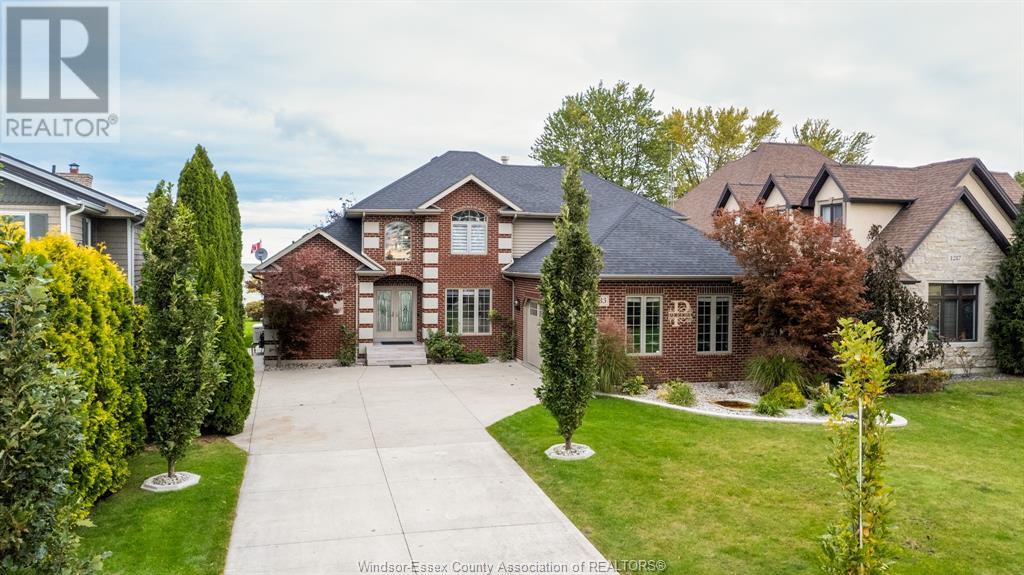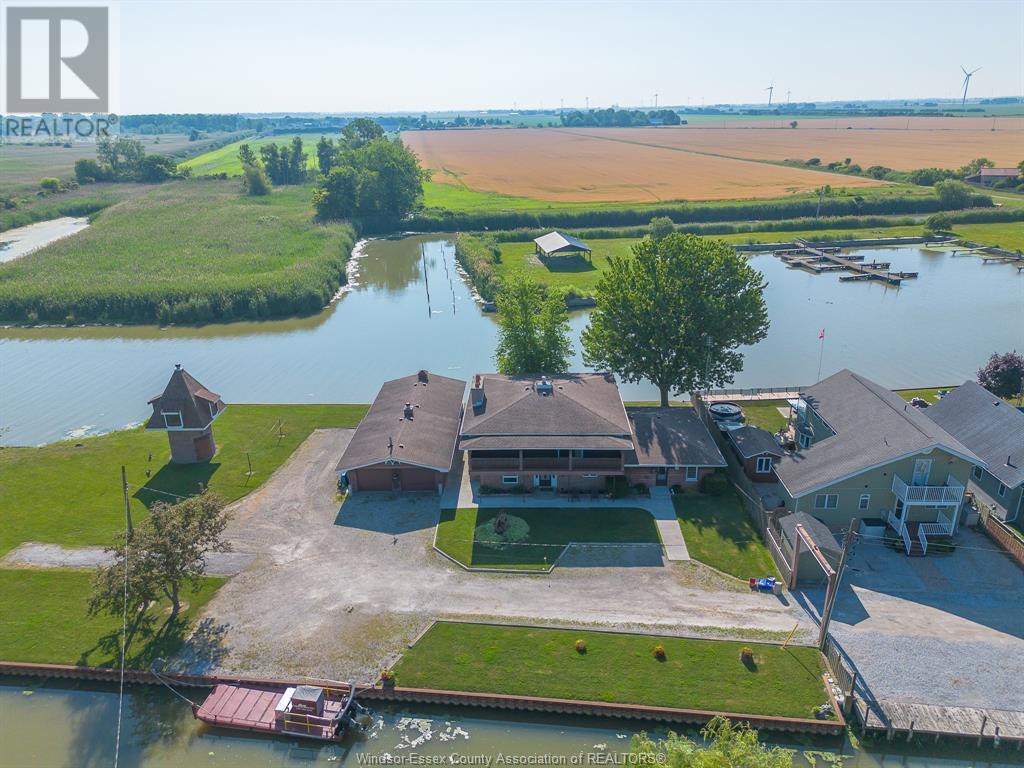Free account required
Unlock the full potential of your property search with a free account! Here's what you'll gain immediate access to:
- Exclusive Access to Every Listing
- Personalized Search Experience
- Favorite Properties at Your Fingertips
- Stay Ahead with Email Alerts





$1,675,000
1283 LANGE AVENUE
Lakeshore, Ontario, Ontario, N0R1S0
MLS® Number: 25010881
Property description
On a peaceful cul-de-sac along the shores of Lake St. Clair, this beautiful haven offers serene water views & refined living. The open-concept design invites natural light and lake vistas into every corner of the home. The living room centres around a gas fireplace with an elegant stone mantel. Culinary enthusiasts will love the kitchen, featuring generous cabinetry, expansive countertops, and modern finishes. The main-floor primary suite is a true retreat with a luxurious en-suite with walk-in shower, indulgent soaker tub, and heated floors. A convenient laundry area and a versatile office or den complete this level. Upstairs, you'll find two additional bedrooms. The fully finished basement offers a cozy family room for movie nights. Step outside to the expansive covered porch—an ideal spot for sunset views. Your private waterfront dock awaits, complete with boat and jet ski lifts. Modern amenities are thoughtfully integrated throughout, ensuring contemporary living at its finest!
Building information
Type
*****
Appliances
*****
Constructed Date
*****
Construction Style Attachment
*****
Cooling Type
*****
Exterior Finish
*****
Fireplace Fuel
*****
Fireplace Present
*****
Fireplace Type
*****
Flooring Type
*****
Foundation Type
*****
Half Bath Total
*****
Heating Fuel
*****
Heating Type
*****
Stories Total
*****
Land information
Landscape Features
*****
Sewer
*****
Size Irregular
*****
Size Total
*****
Rooms
Main level
Dining room
*****
Living room
*****
Kitchen
*****
Primary Bedroom
*****
Laundry room
*****
Den
*****
2pc Bathroom
*****
6pc Ensuite bath
*****
Basement
Storage
*****
Recreation room
*****
Utility room
*****
Bedroom
*****
3pc Bathroom
*****
Second level
Bedroom
*****
Bedroom
*****
4pc Bathroom
*****
Main level
Dining room
*****
Living room
*****
Kitchen
*****
Primary Bedroom
*****
Laundry room
*****
Den
*****
2pc Bathroom
*****
6pc Ensuite bath
*****
Basement
Storage
*****
Recreation room
*****
Utility room
*****
Bedroom
*****
3pc Bathroom
*****
Second level
Bedroom
*****
Bedroom
*****
4pc Bathroom
*****
Main level
Dining room
*****
Living room
*****
Kitchen
*****
Primary Bedroom
*****
Laundry room
*****
Den
*****
2pc Bathroom
*****
6pc Ensuite bath
*****
Basement
Storage
*****
Recreation room
*****
Utility room
*****
Bedroom
*****
3pc Bathroom
*****
Second level
Bedroom
*****
Bedroom
*****
4pc Bathroom
*****
Main level
Dining room
*****
Living room
*****
Courtesy of DEERBROOK REALTY INC.
Book a Showing for this property
Please note that filling out this form you'll be registered and your phone number without the +1 part will be used as a password.

