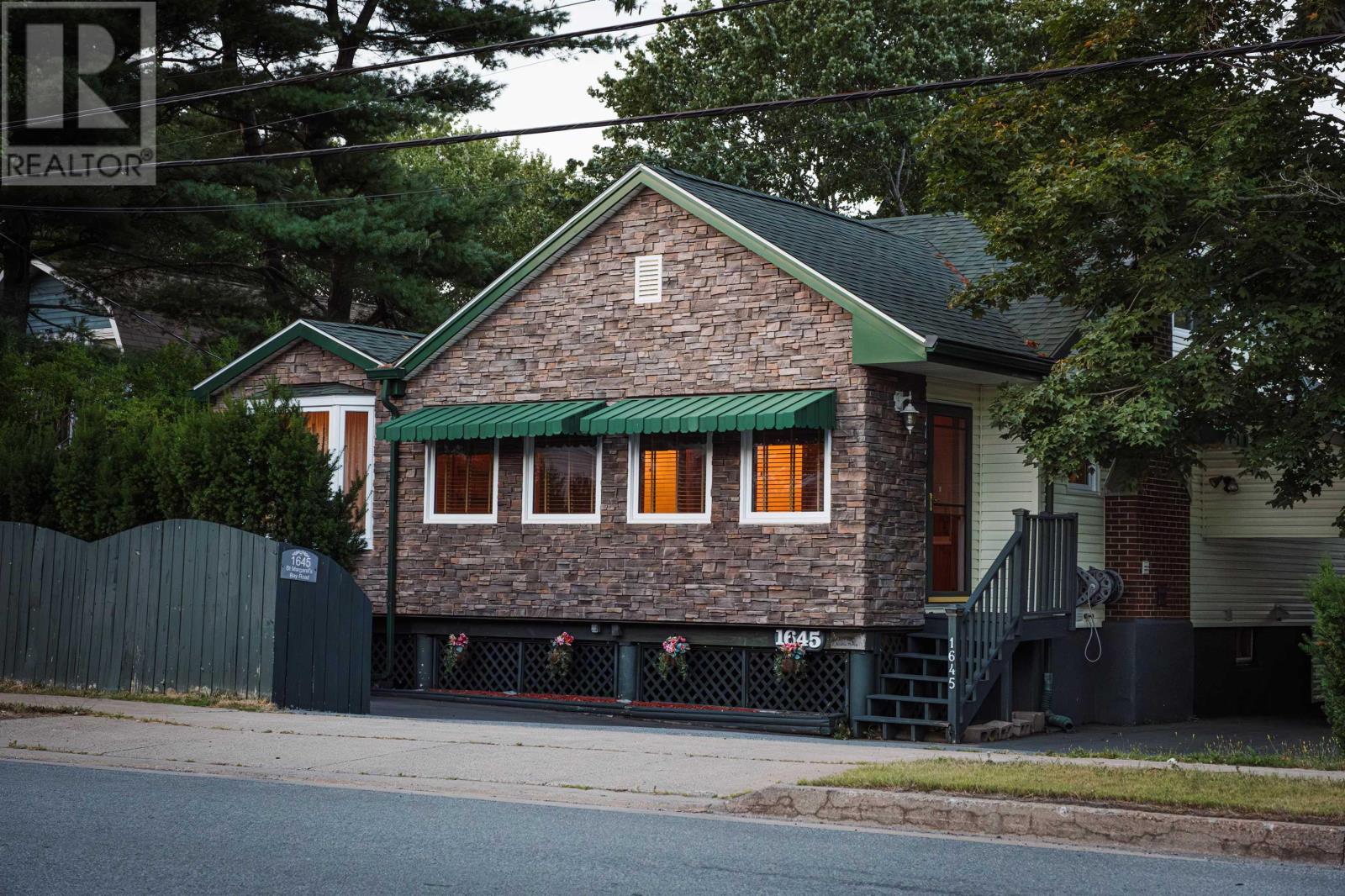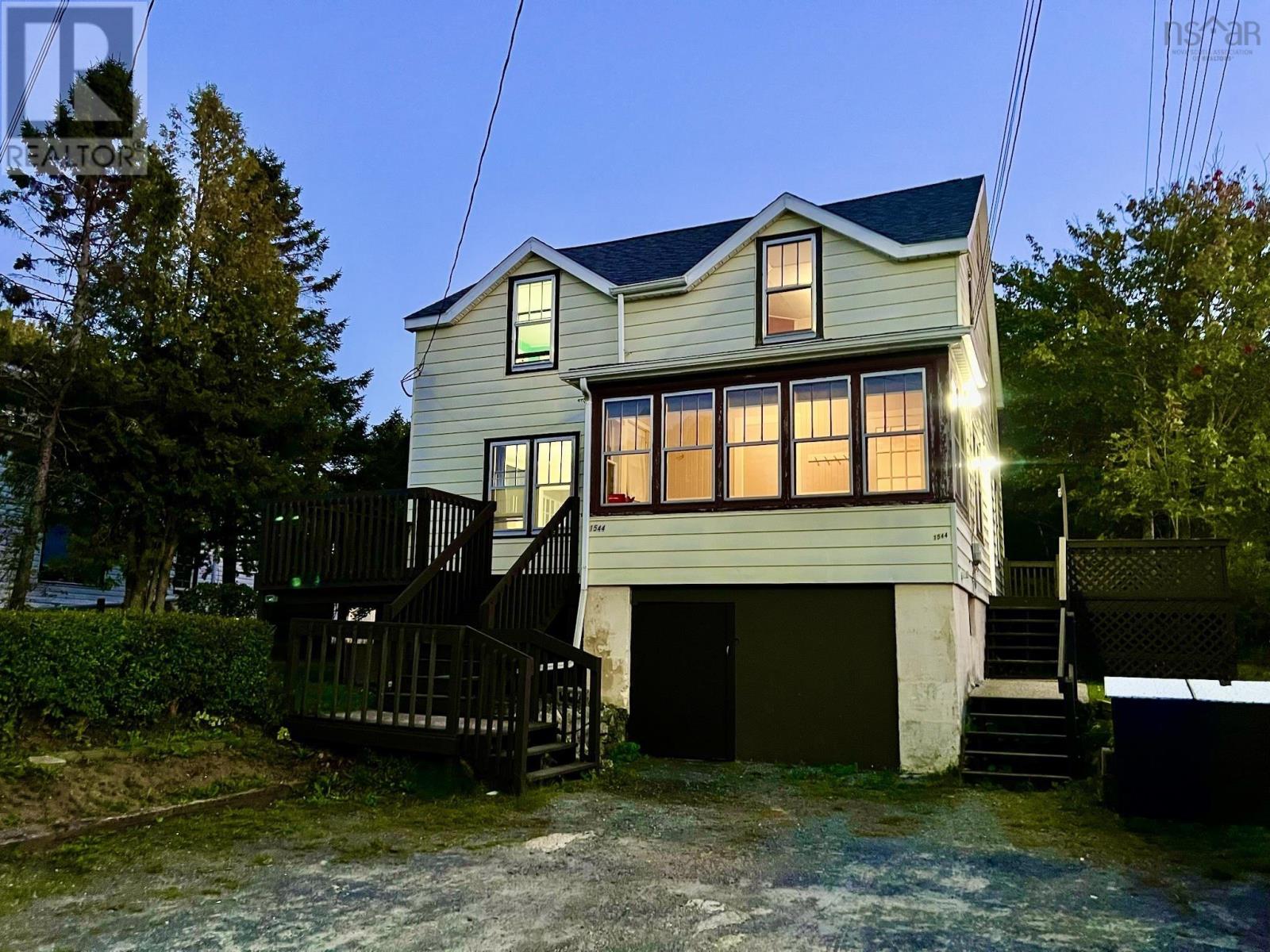Free account required
Unlock the full potential of your property search with a free account! Here's what you'll gain immediate access to:
- Exclusive Access to Every Listing
- Personalized Search Experience
- Favorite Properties at Your Fingertips
- Stay Ahead with Email Alerts
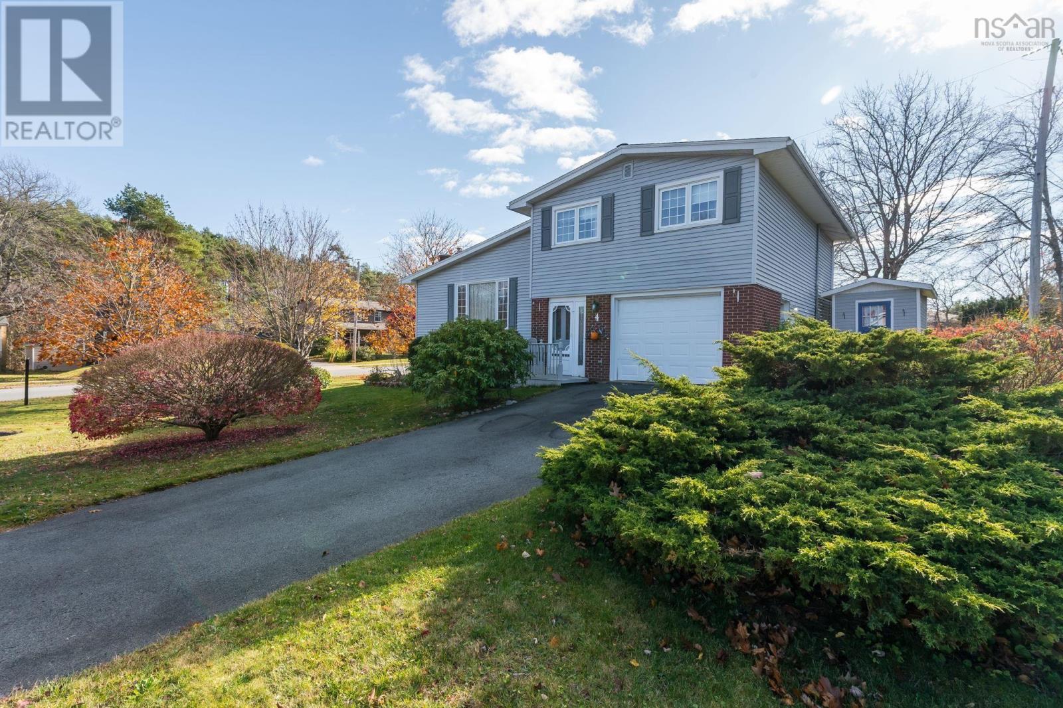
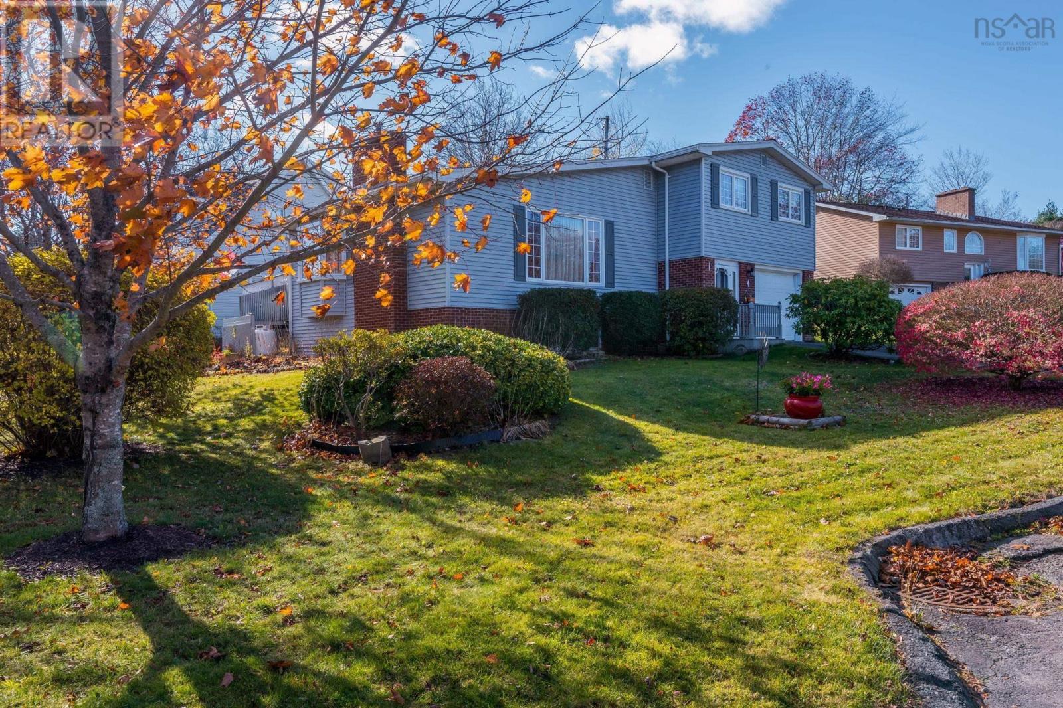
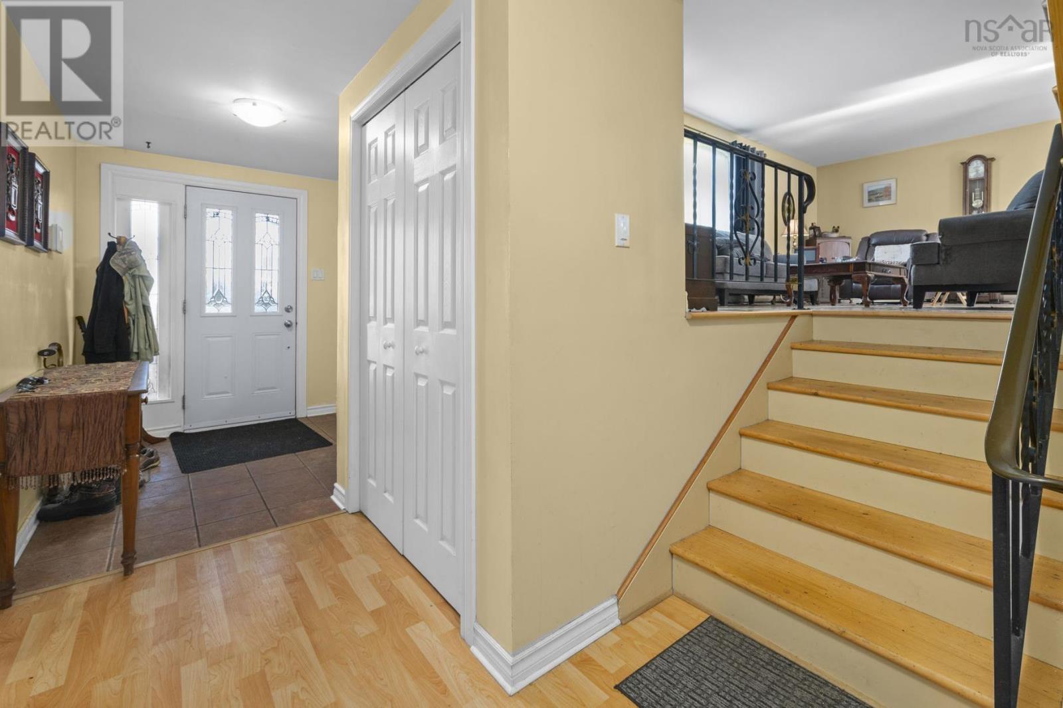
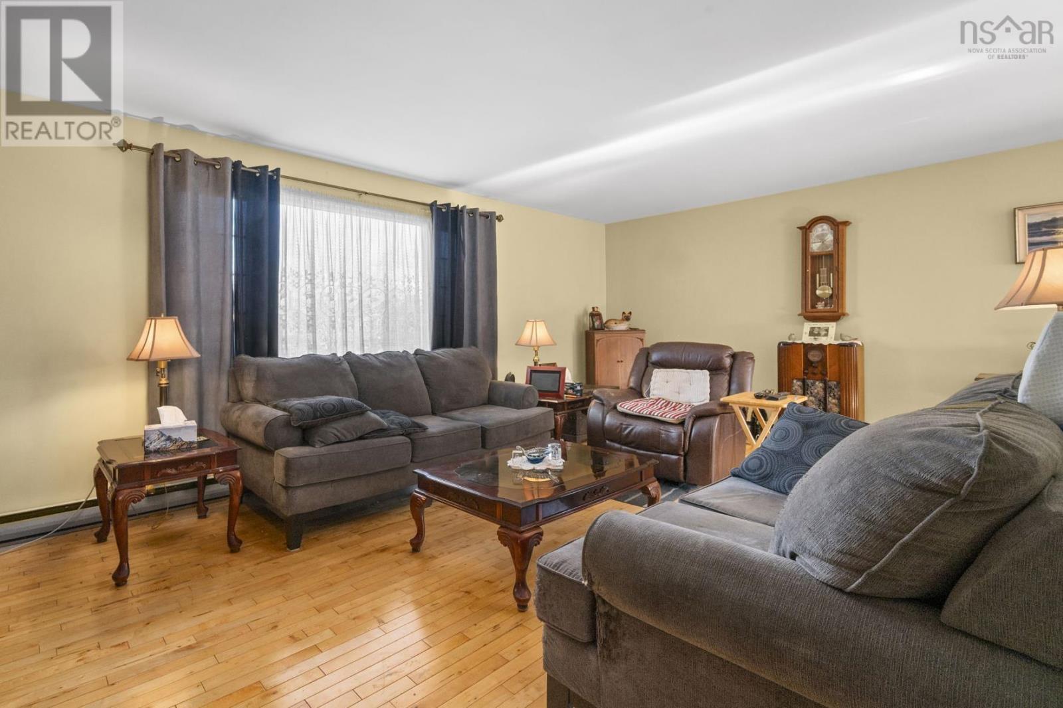
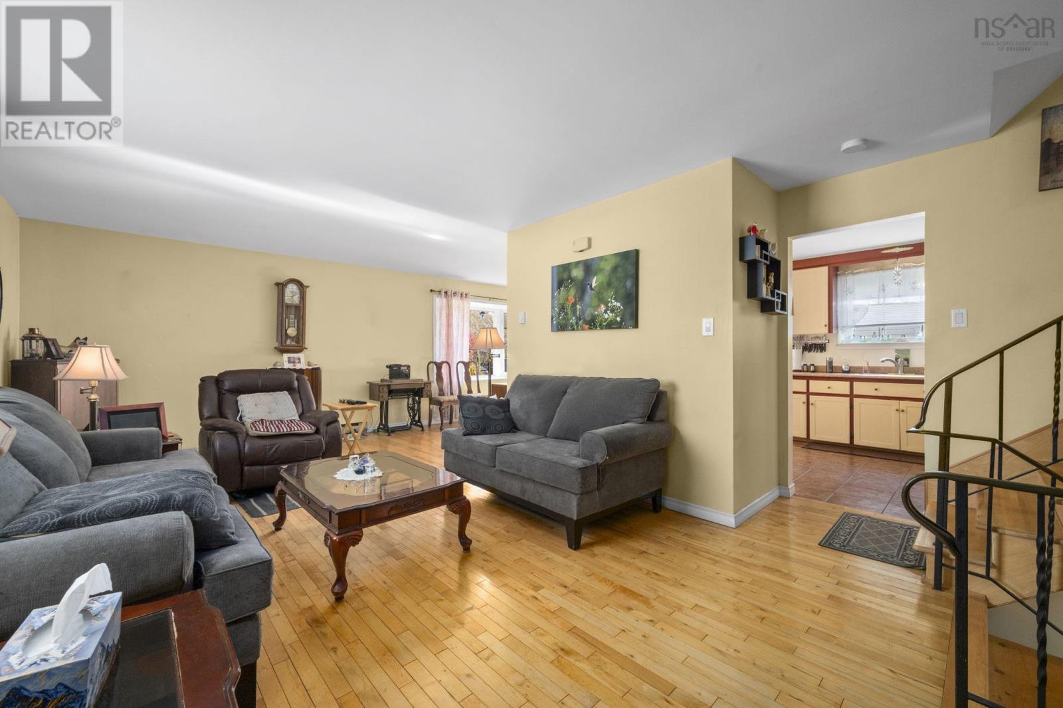
$529,900
4 Kingsmere Court
Timberlea, Nova Scotia, Nova Scotia, B3T1J4
MLS® Number: 202527309
Property description
Welcome to 4 Kingsmere Court, a side-split set on a beautifully manicured corner lot leading to a quiet cul-de-sac in the heart of Glengary Estates, Timberlea. This home offers added convenience with two single paved driveways. Step inside to a spacious foyer offering access to the single car garage, a laundry/mudroom with backyard walkout, and a flexible room currently used as a bedroom that can easily serve as a home office space or as extra storage. Ascend to the 2nd level, where an open-concept living and dining area showcases beautiful hardwood flooring and large windows that fill the space with natural light. The adjacent eat-in kitchen offers ample cupboard and counter space, making it both functional and inviting. The 3rd level hosts 3 comfortable bedrooms, including a bright primary suite with a double closet, and a full 4-piece bath that completes this floor. The lower level is designed for entertainment and relaxation, featuring a spacious rec room anchored by a cozy propane fireplace, a 5th bedroom, and an updated 4-piece bath - ideal for guests. Perfectly located within walking distance to local parks, trails, BLT Elementary School, and Metro Transit, this home is also just a short drive to the Links at Brunello Golf Course and nearby shopping at Sobeys. Dont miss your opportunity to view this wonderful family home - book your private showing today!
Building information
Type
*****
Appliances
*****
Constructed Date
*****
Construction Style Attachment
*****
Construction Style Split Level
*****
Exterior Finish
*****
Flooring Type
*****
Foundation Type
*****
Half Bath Total
*****
Size Interior
*****
Stories Total
*****
Total Finished Area
*****
Utility Water
*****
Land information
Amenities
*****
Landscape Features
*****
Sewer
*****
Size Irregular
*****
Size Total
*****
Rooms
Main level
Bedroom
*****
Laundry room
*****
Basement
Bath (# pieces 1-6)
*****
Bedroom
*****
Recreational, Games room
*****
Third level
Bath (# pieces 1-6)
*****
Bedroom
*****
Bedroom
*****
Primary Bedroom
*****
Second level
Kitchen
*****
Dining room
*****
Living room
*****
Courtesy of Royal LePage Atlantic
Book a Showing for this property
Please note that filling out this form you'll be registered and your phone number without the +1 part will be used as a password.
