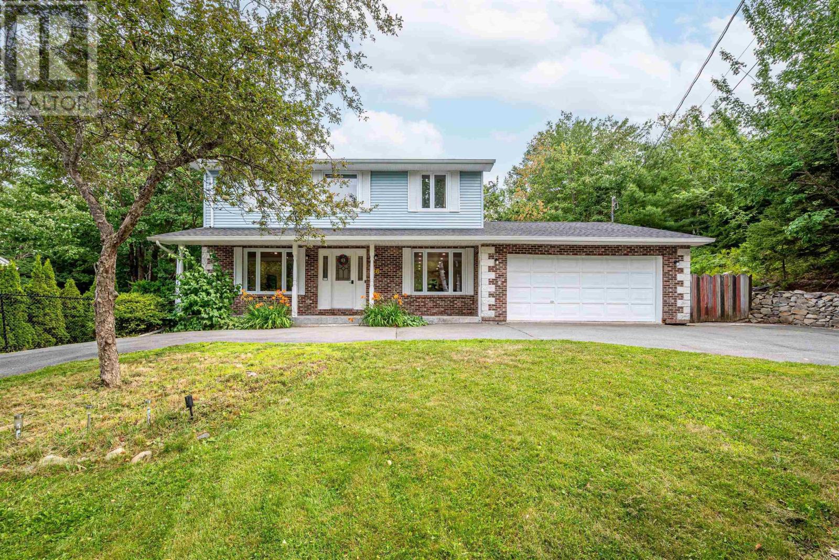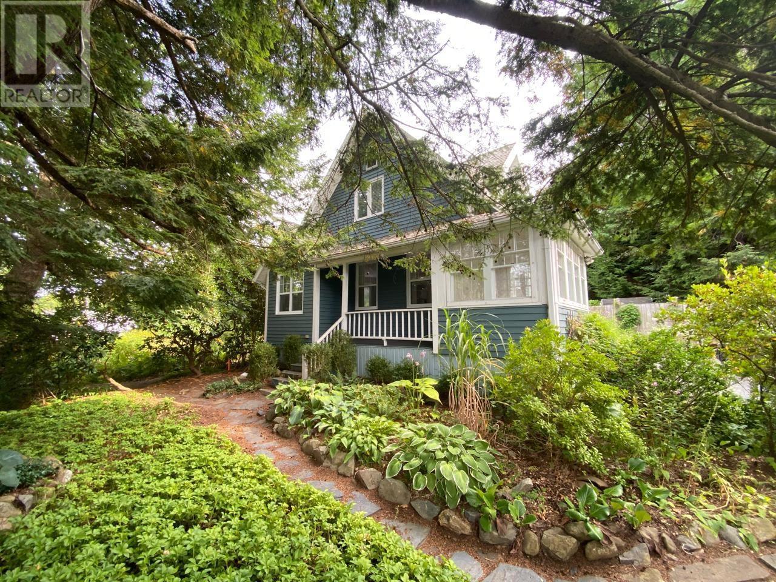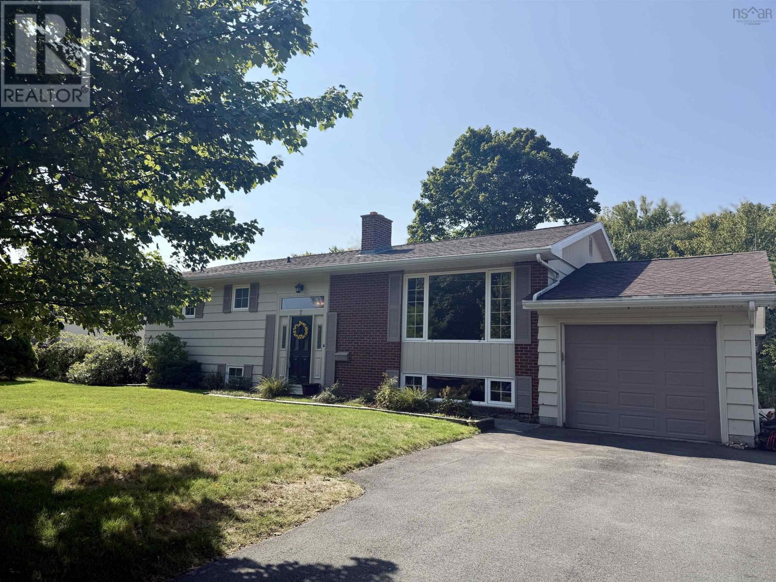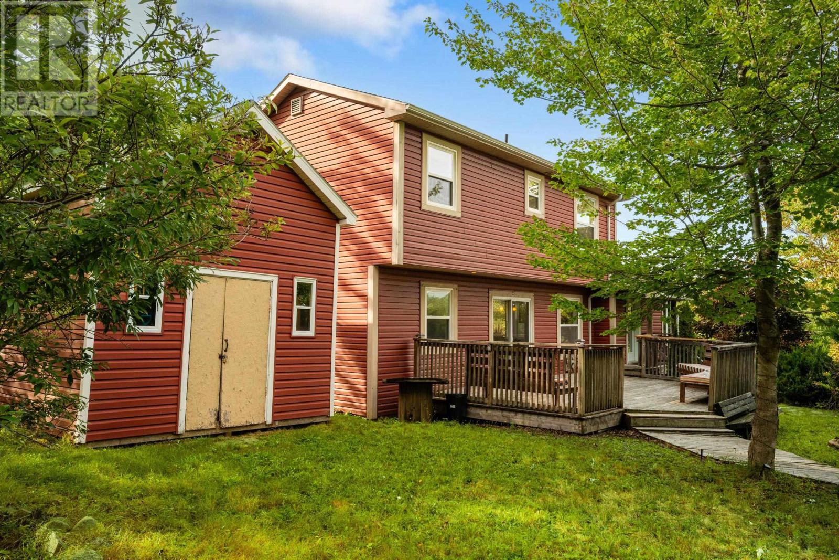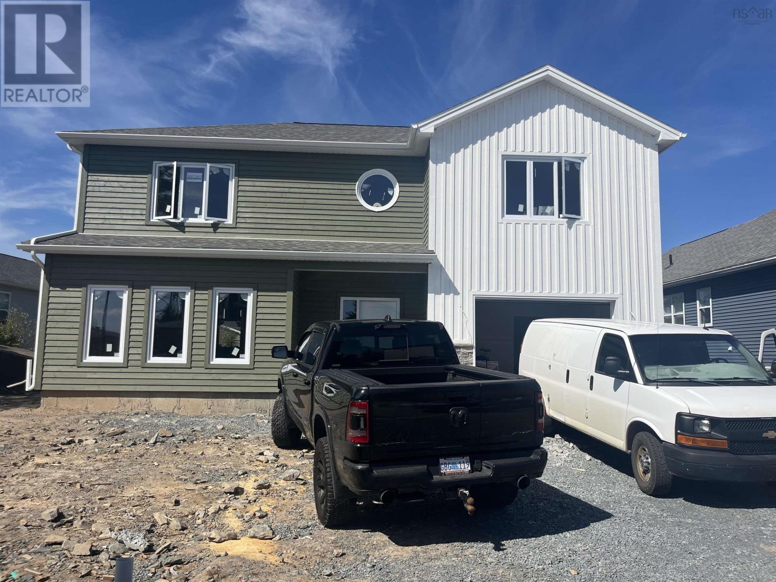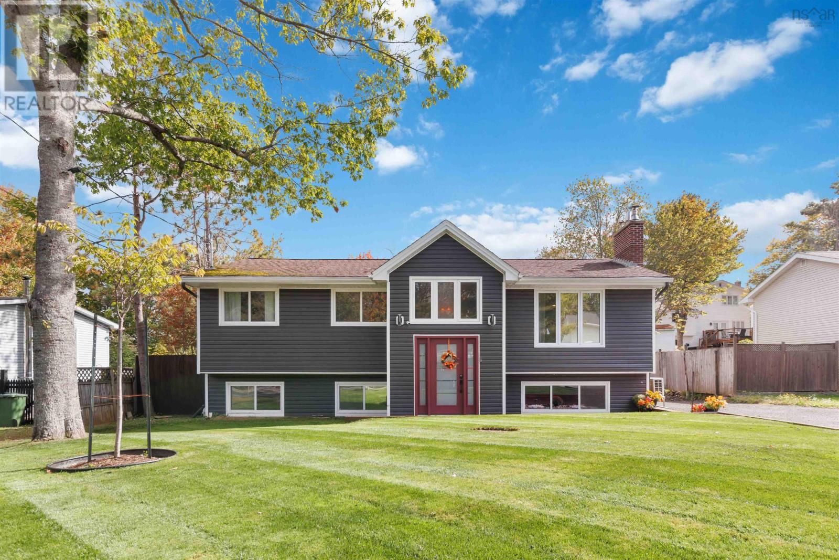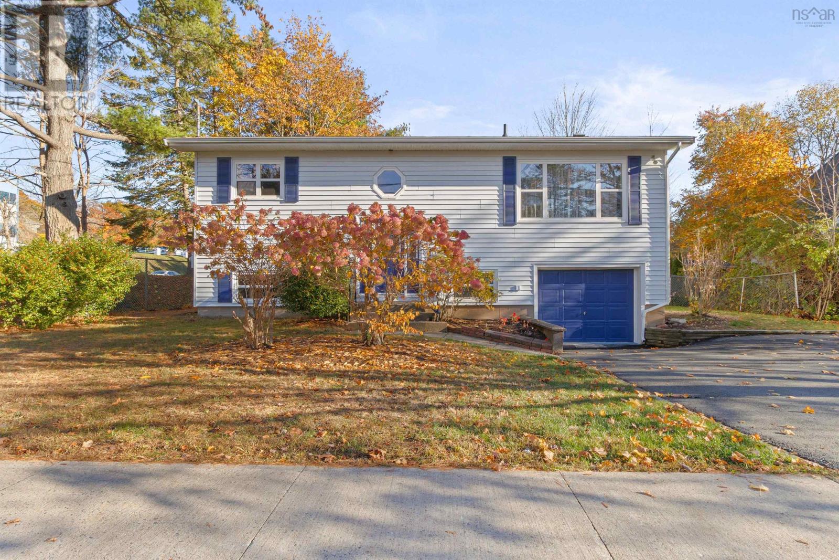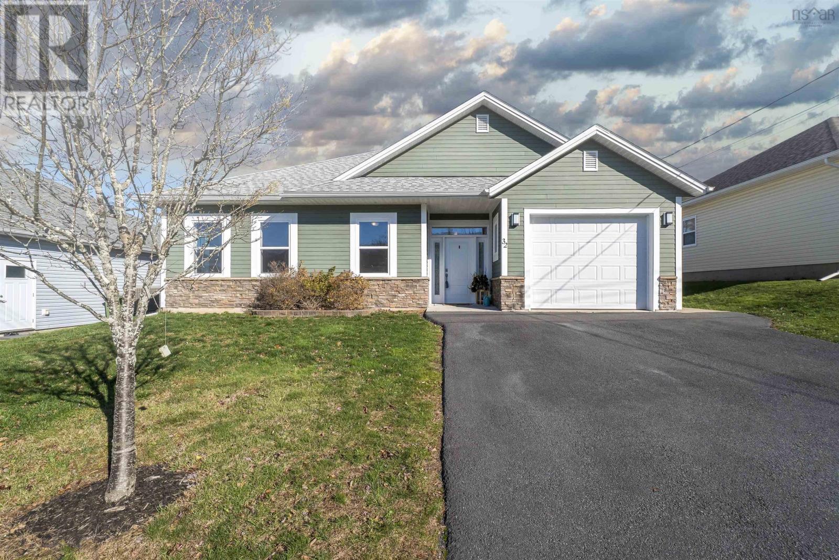Free account required
Unlock the full potential of your property search with a free account! Here's what you'll gain immediate access to:
- Exclusive Access to Every Listing
- Personalized Search Experience
- Favorite Properties at Your Fingertips
- Stay Ahead with Email Alerts
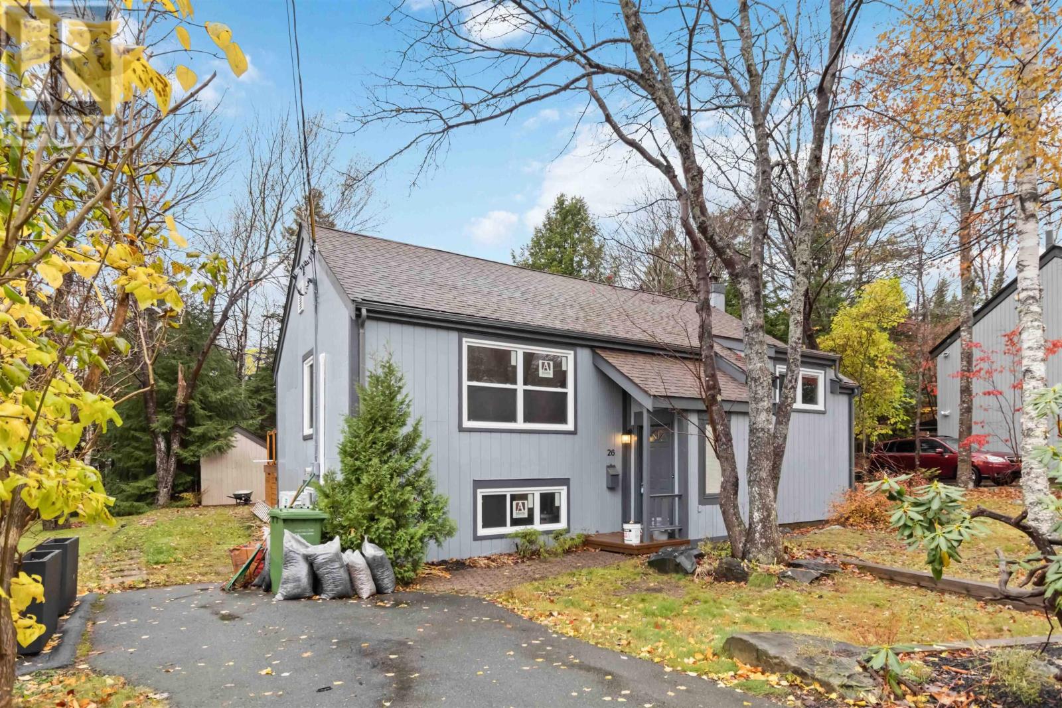
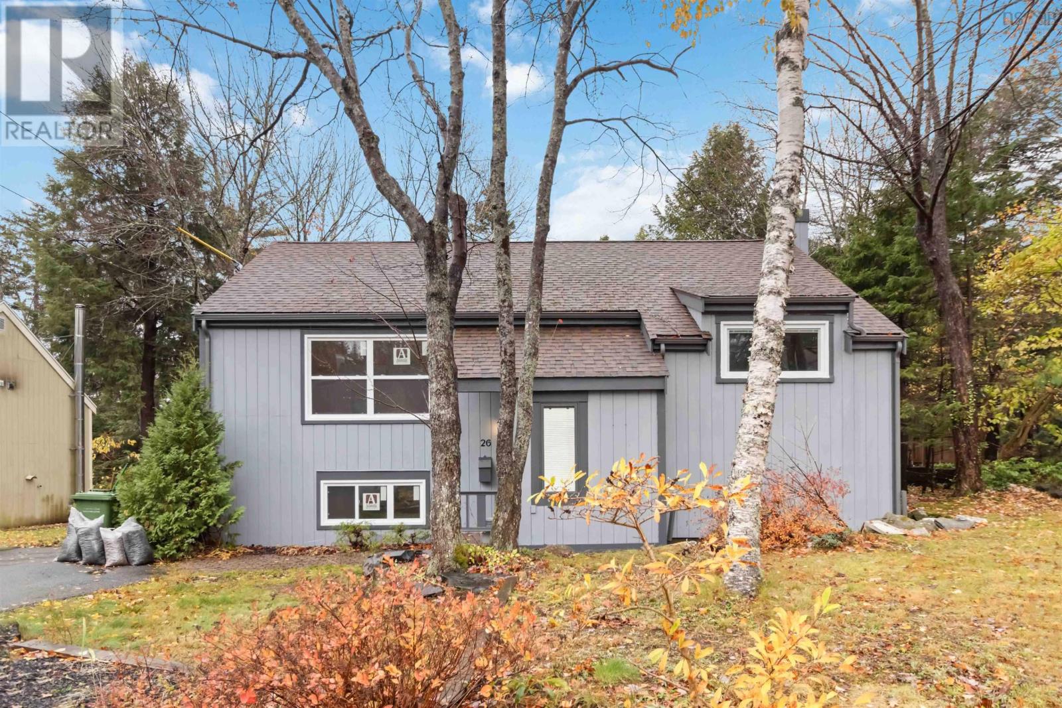
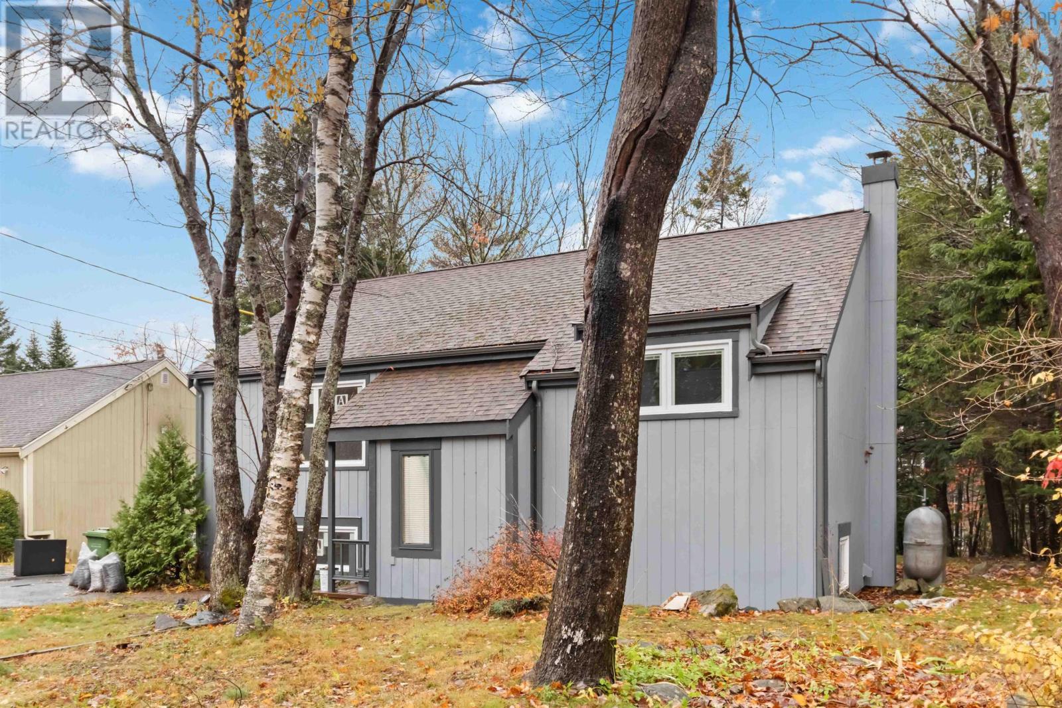
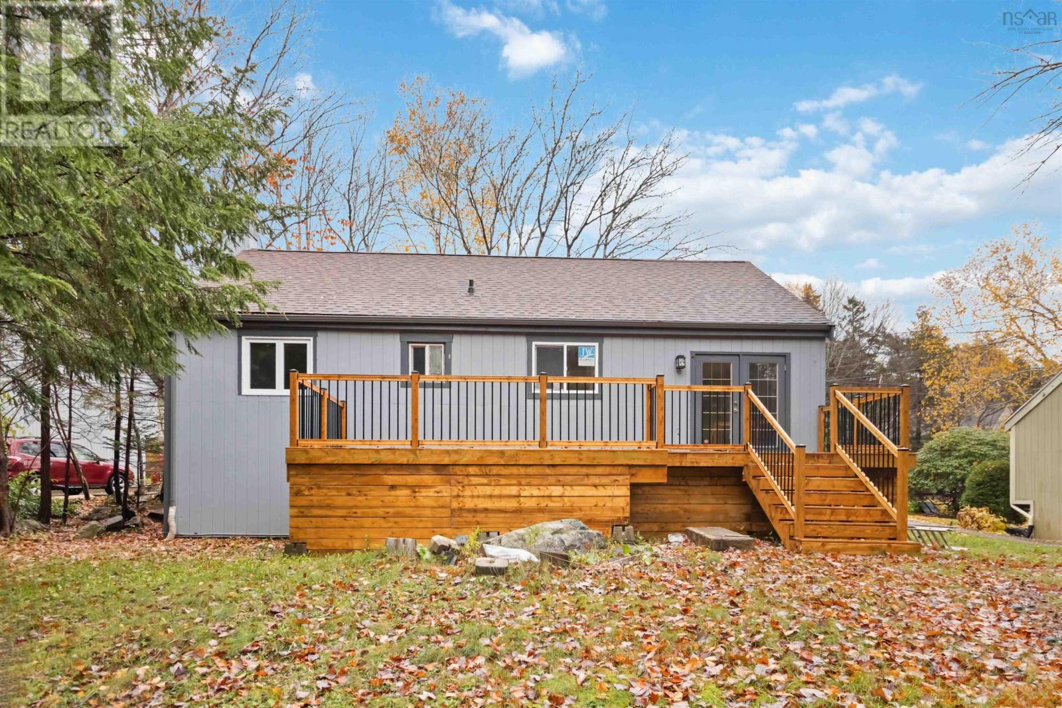
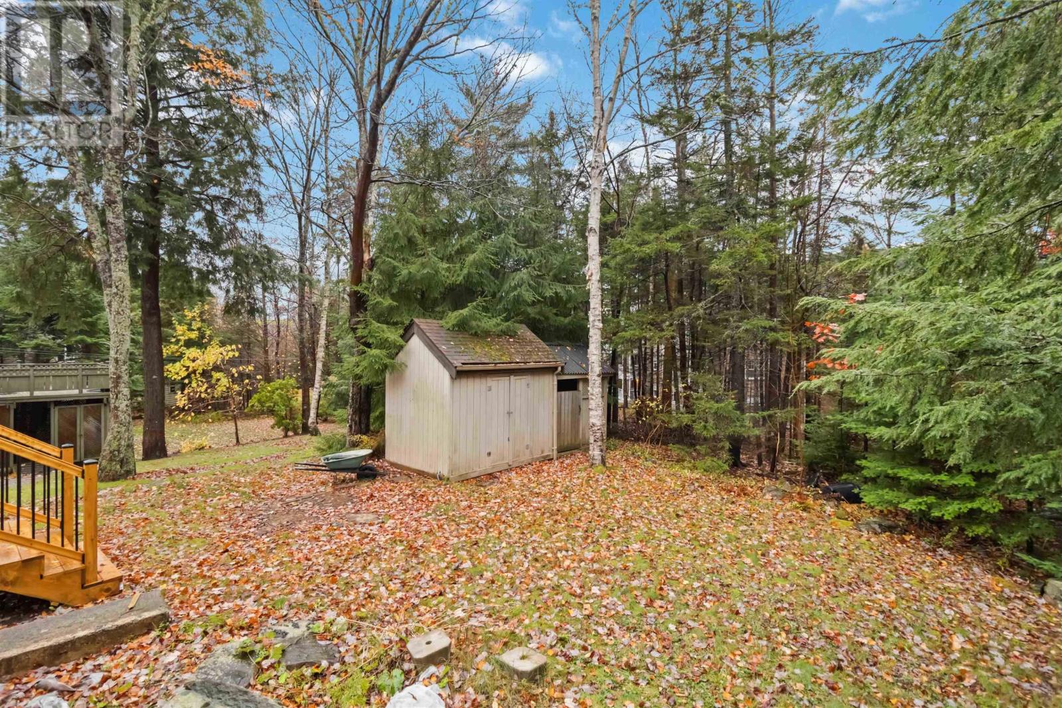
$709,900
26 Village Crescent
Bedford, Nova Scotia, Nova Scotia, B4A1J2
MLS® Number: 202527005
Property description
Welcome Home to 26 Village Crescent! This 4 Bedroom 2 Bath Home is Located in a quiet, family friendly, neighborhood of Bedford Hills, Here you are within walking distance to all major amenities, including shopping, bus routes, banking and wonderful Papermill lake beach park! This home has many updates, including New Windows in the living room, Kitchen, Rec Room and Bedrooms. Proceeding inside you will find a wonderfully updated open concept kitchen & Living Room freshly painted throughout, leading into a spacious dining room, with sliding doors to a newer private rear deck. The Kitchen has been fully renovated with New Cabinets and Quartz countertops with subway backsplash tile. The large living room has lots of natural lighting which adds to the comfort of this level. Along the hallway you will find an updated bathroom with two large bedrooms with ample closet space and storage. Downstairs you will find a large rec room, with New Vinyl plank flooring, baseboards, Drywall, pot lighting and a propane fireplace (not hooked up) A separate laundry room and another full bathroom and 2 bedrooms. The spacious rec room is perfect for entertaining friends and family. Newer Heat pump heads are located on both levels with hot water baseboard as a backup. Book your private viewing today!
Building information
Type
*****
Appliances
*****
Constructed Date
*****
Construction Style Attachment
*****
Cooling Type
*****
Exterior Finish
*****
Fireplace Present
*****
Flooring Type
*****
Foundation Type
*****
Half Bath Total
*****
Size Interior
*****
Stories Total
*****
Total Finished Area
*****
Utility Water
*****
Land information
Amenities
*****
Landscape Features
*****
Sewer
*****
Size Irregular
*****
Size Total
*****
Rooms
Main level
Bedroom
*****
Bedroom
*****
Bath (# pieces 1-6)
*****
Kitchen
*****
Dining room
*****
Living room
*****
Lower level
Utility room
*****
Recreational, Games room
*****
Laundry / Bath
*****
Bath (# pieces 1-6)
*****
Bedroom
*****
Bedroom
*****
Courtesy of Exit Realty Metro
Book a Showing for this property
Please note that filling out this form you'll be registered and your phone number without the +1 part will be used as a password.
