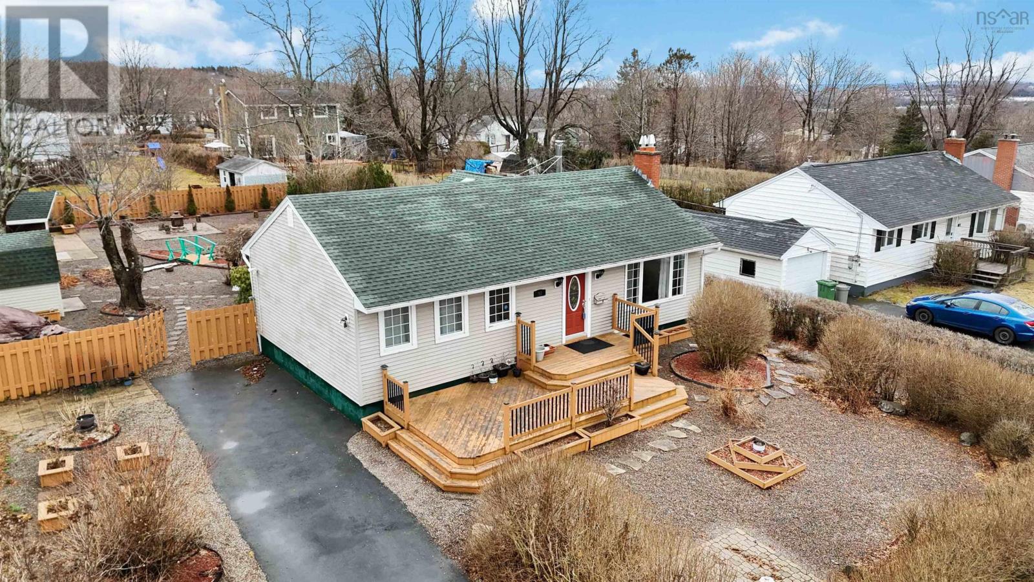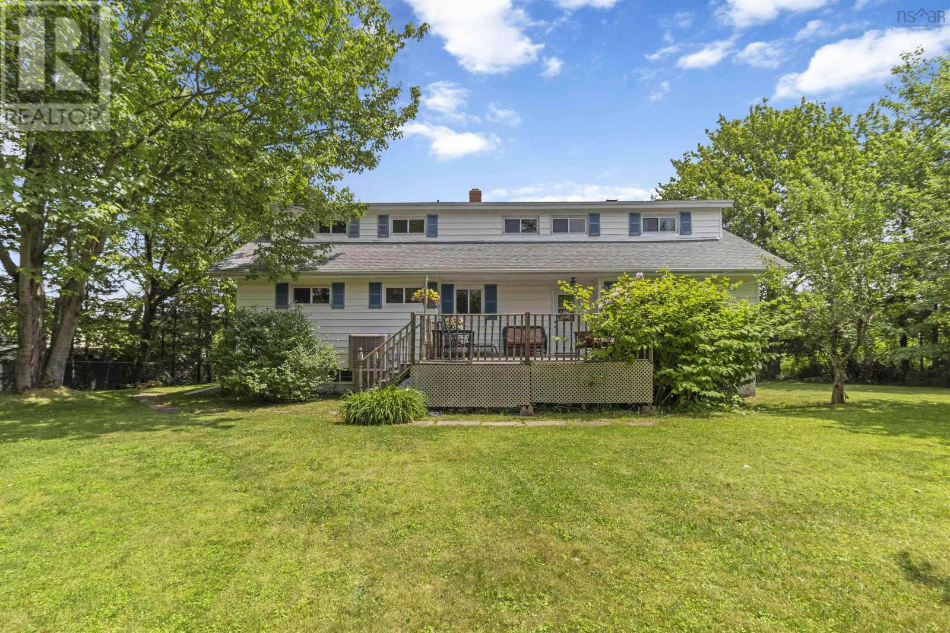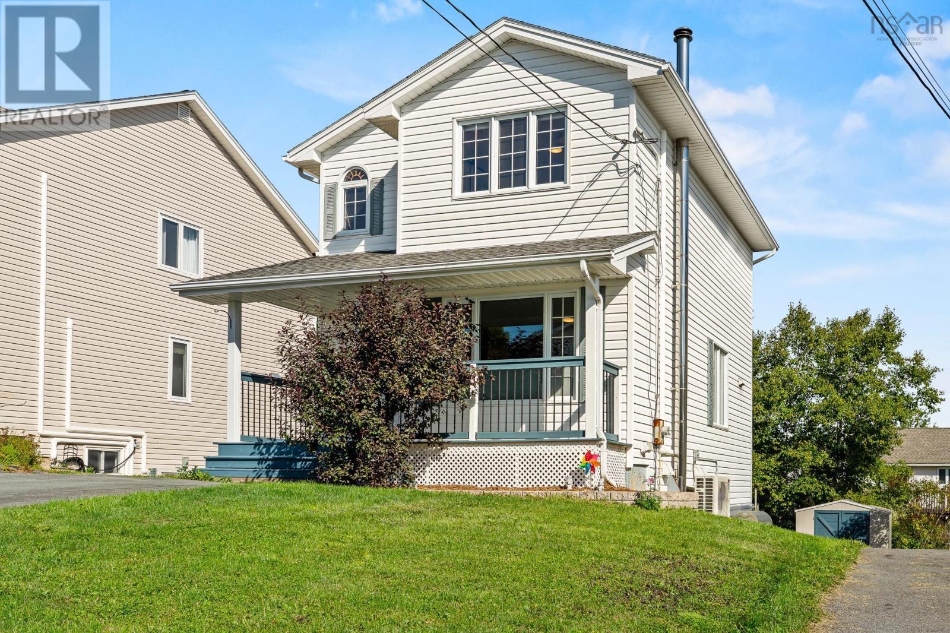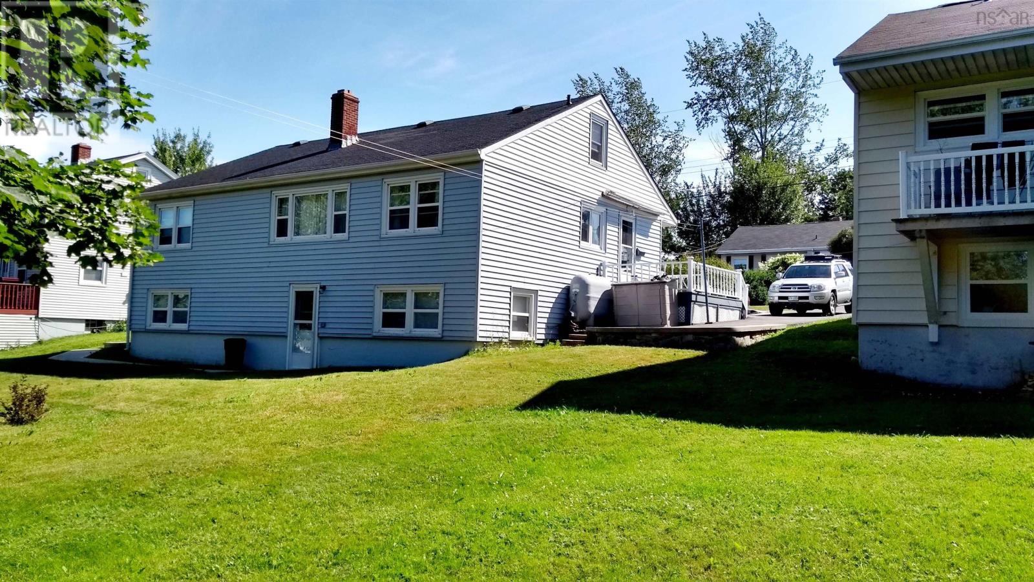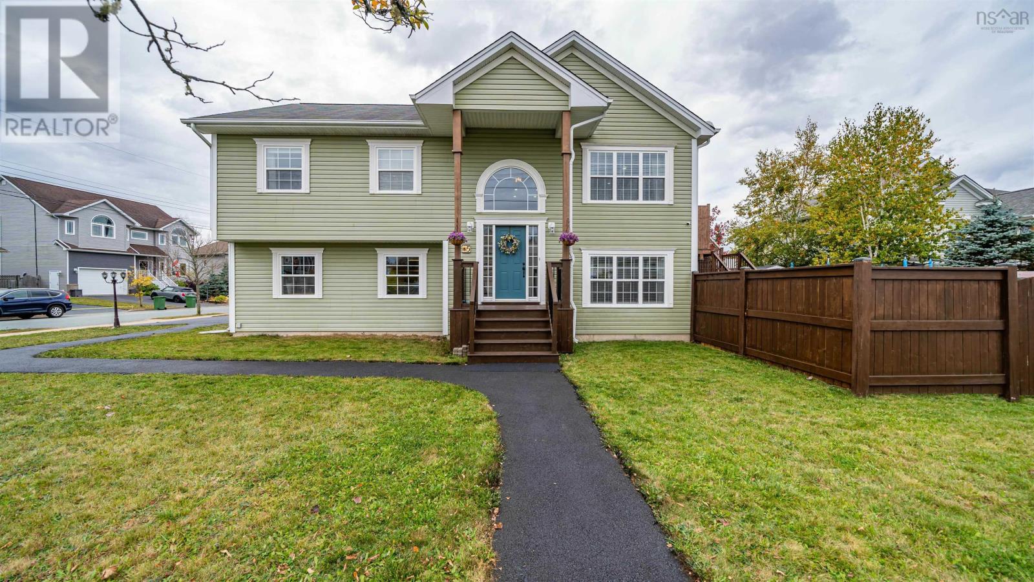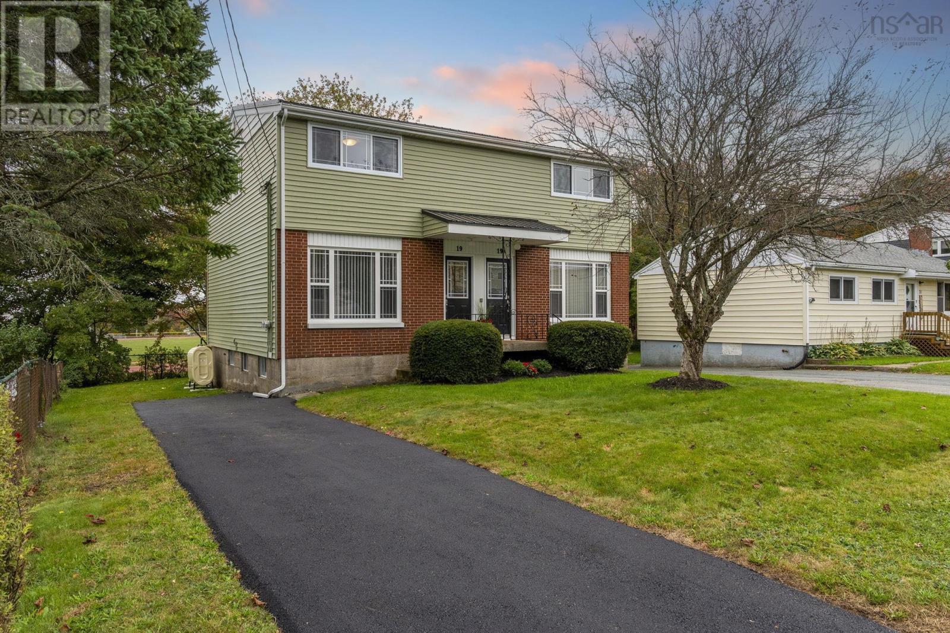Free account required
Unlock the full potential of your property search with a free account! Here's what you'll gain immediate access to:
- Exclusive Access to Every Listing
- Personalized Search Experience
- Favorite Properties at Your Fingertips
- Stay Ahead with Email Alerts
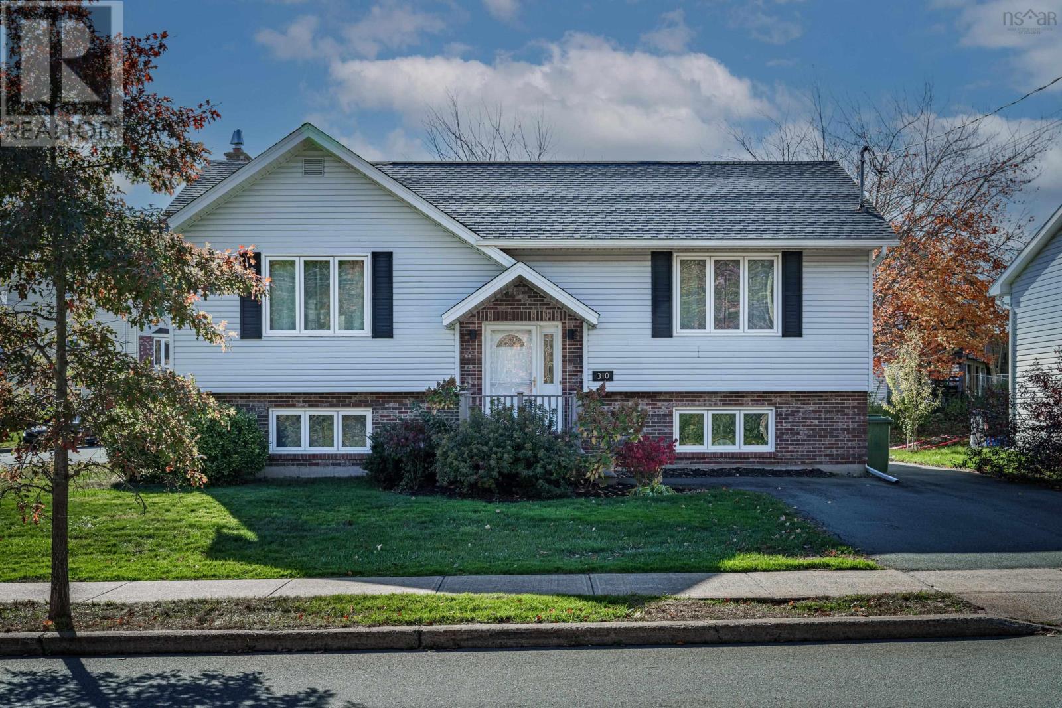
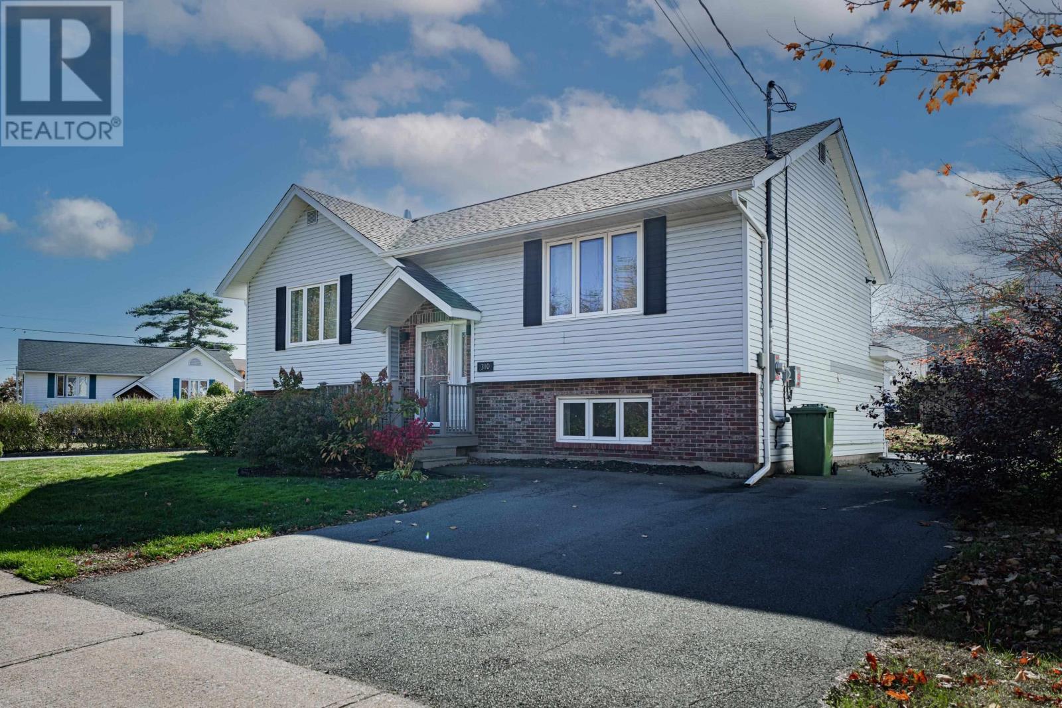
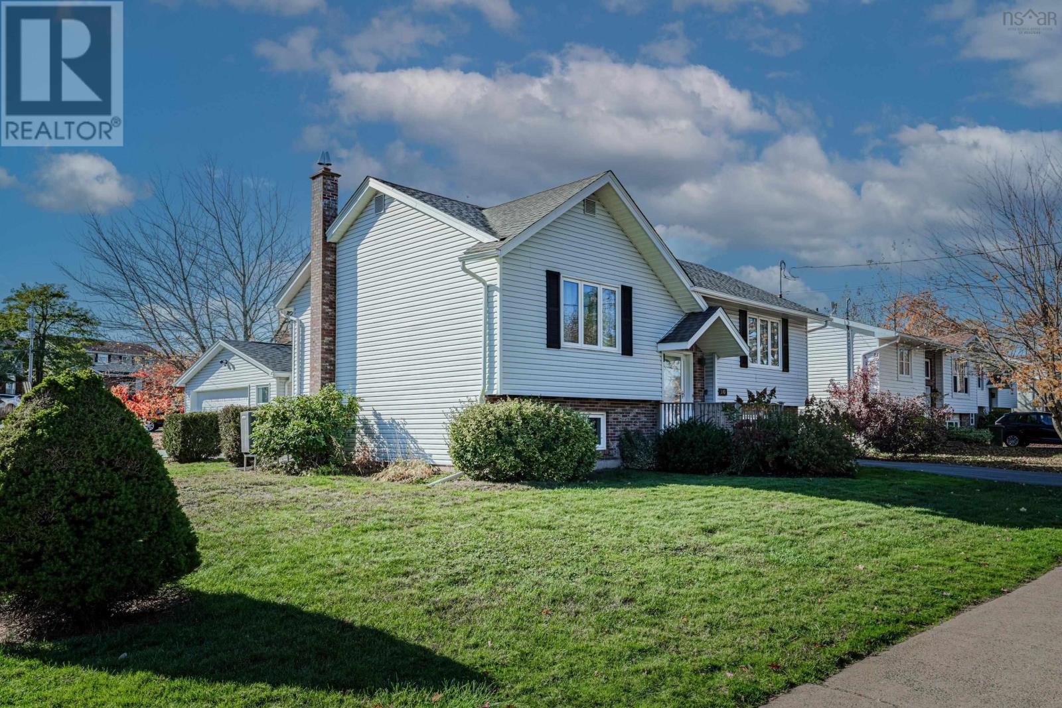
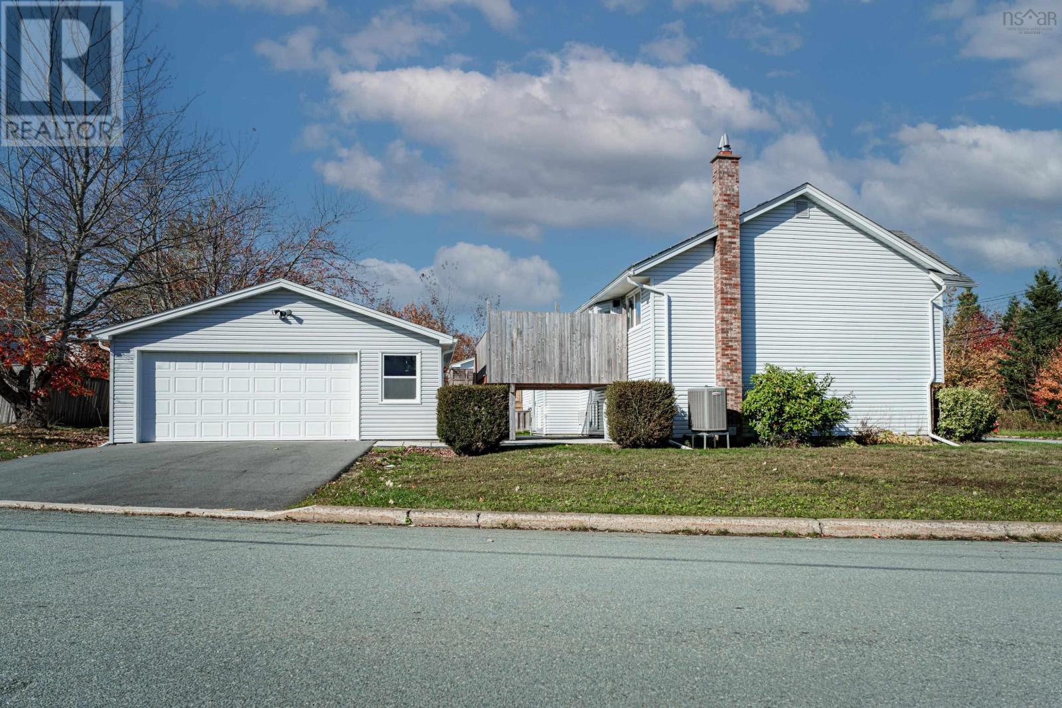
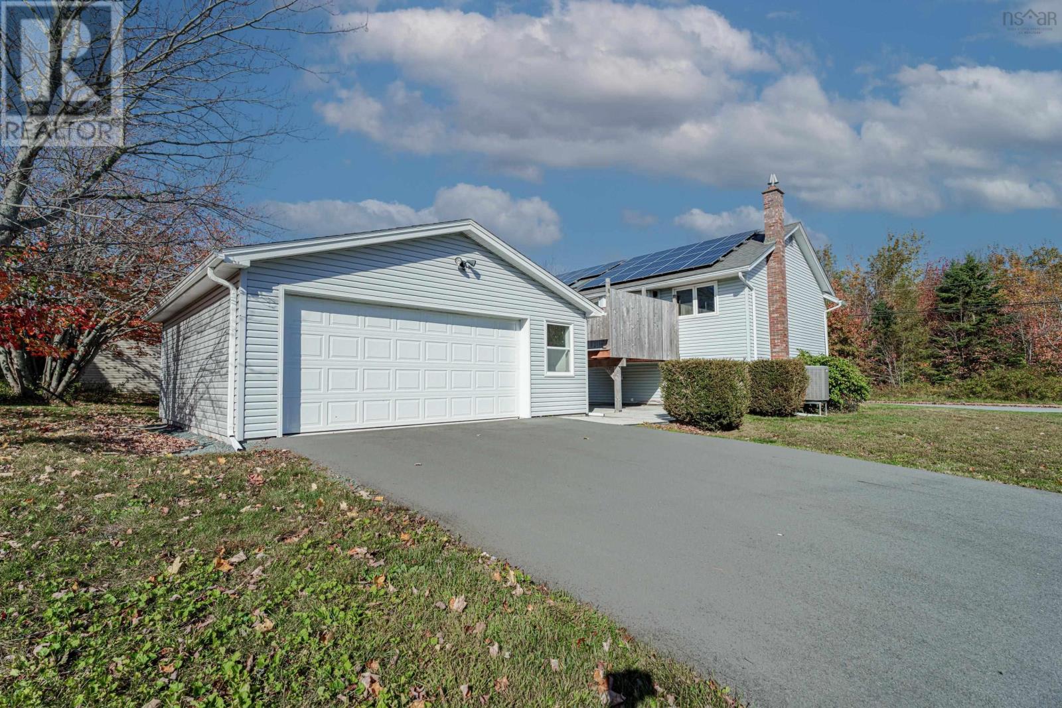
$632,000
310 John Stewart Drive
Cole Harbour, Nova Scotia, Nova Scotia, B2W5P3
MLS® Number: 202526716
Property description
Welcome to 310 John Stewart Drive A Beautifully Updated Split-Entry in the Heart of Cole Harbour!Step inside and be greeted by bright, flooring throughout, and modern bathrooms that blend comfort and style. The spacious eat-in kitchen is perfect for family gatherings, while the main level also features a sun-filled living room, a large primary bedroom, a second bedroom, and a stylish main bath and laundry. The fully finished lower level offers incredible flexibility with an in-law suite, featuring a generous rec room, updated full bathroom, laundry area, kitchen, and an additional bedroom ideal for extended family or guests. Situated on a large corner lot, this home invites you to enjoy the outdoors with a deck and new detached garage, perfect for extra storage or parking. Thoughtfully maintained, the home includes updated windows, doors, and roof (10 years ago), a fully ducted heat pump for year-round comfort, a new fiberglass oil tank, and solar panel (2021) for added peace of mind.
Building information
Type
*****
Appliances
*****
Constructed Date
*****
Construction Style Attachment
*****
Cooling Type
*****
Exterior Finish
*****
Flooring Type
*****
Foundation Type
*****
Half Bath Total
*****
Size Interior
*****
Stories Total
*****
Total Finished Area
*****
Utility Water
*****
Land information
Amenities
*****
Landscape Features
*****
Sewer
*****
Size Irregular
*****
Size Total
*****
Rooms
Main level
Bedroom
*****
Primary Bedroom
*****
Laundry / Bath
*****
Dining room
*****
Kitchen
*****
Living room
*****
Lower level
Utility room
*****
Storage
*****
Bedroom
*****
Bath (# pieces 1-6)
*****
Laundry / Bath
*****
Kitchen
*****
Recreational, Games room
*****
Courtesy of Royal LePage Atlantic
Book a Showing for this property
Please note that filling out this form you'll be registered and your phone number without the +1 part will be used as a password.
