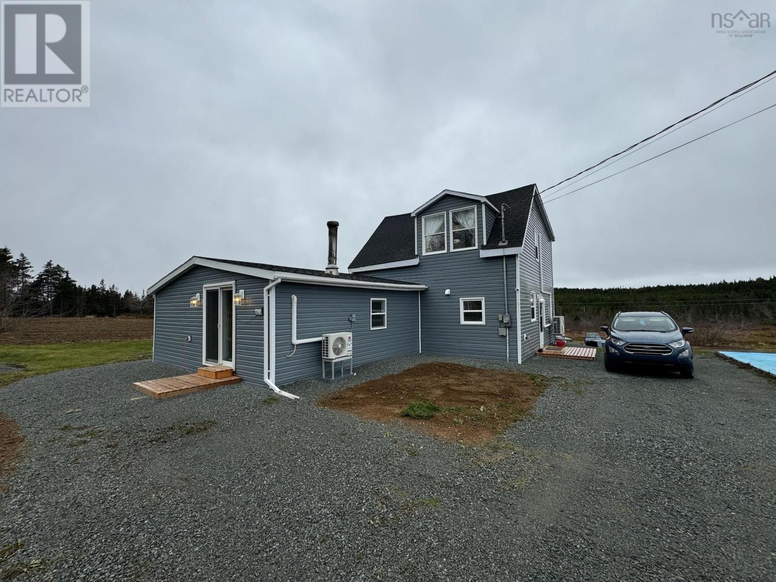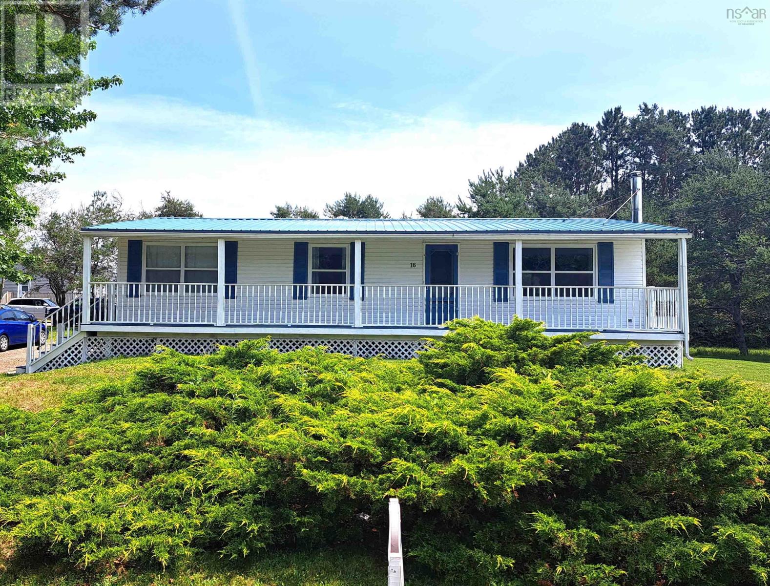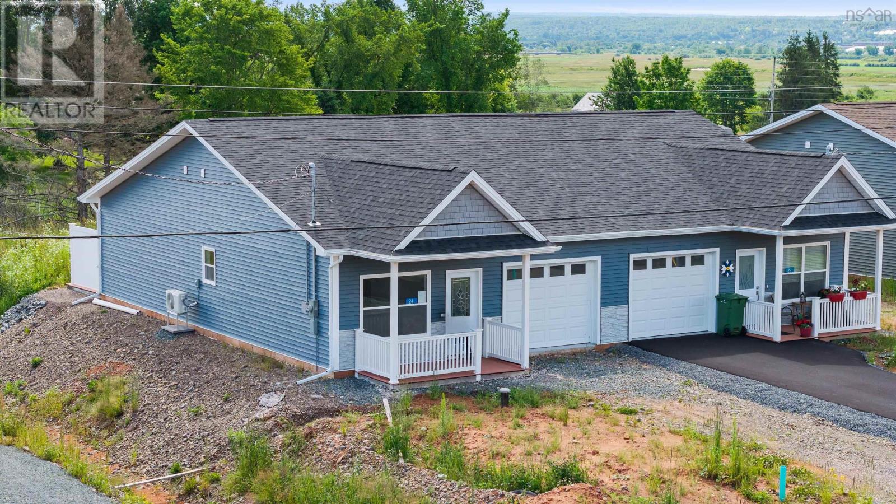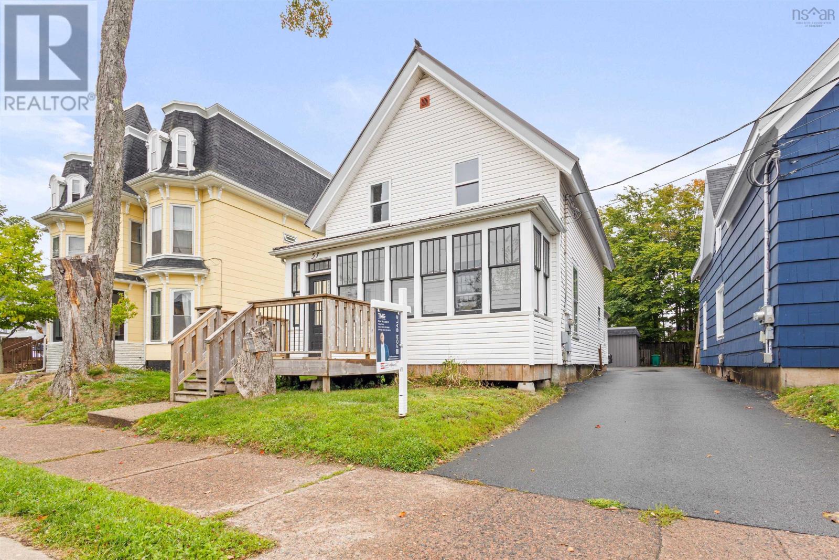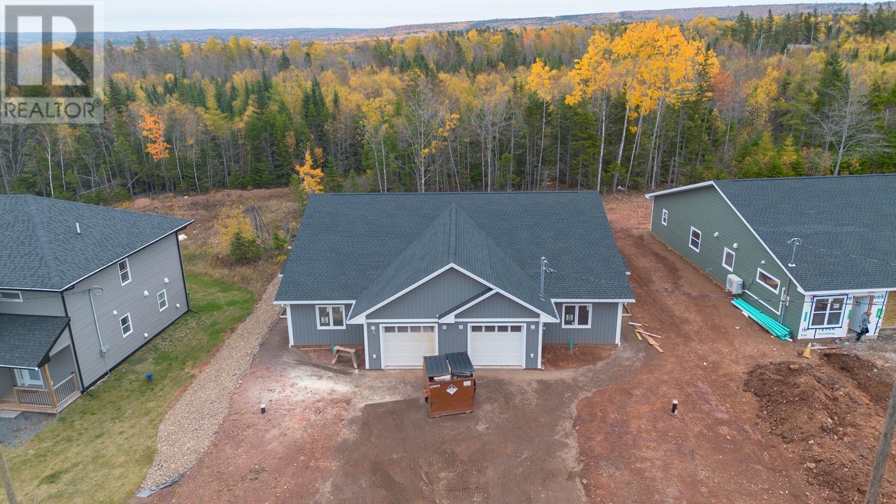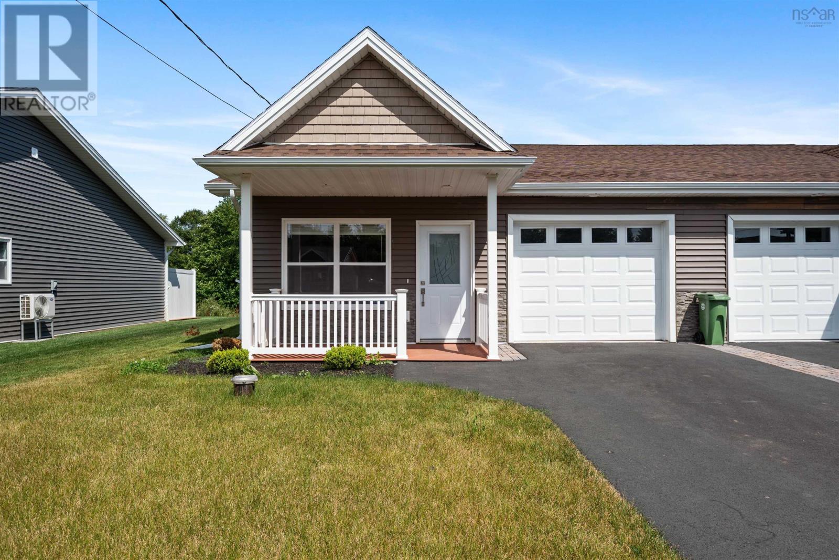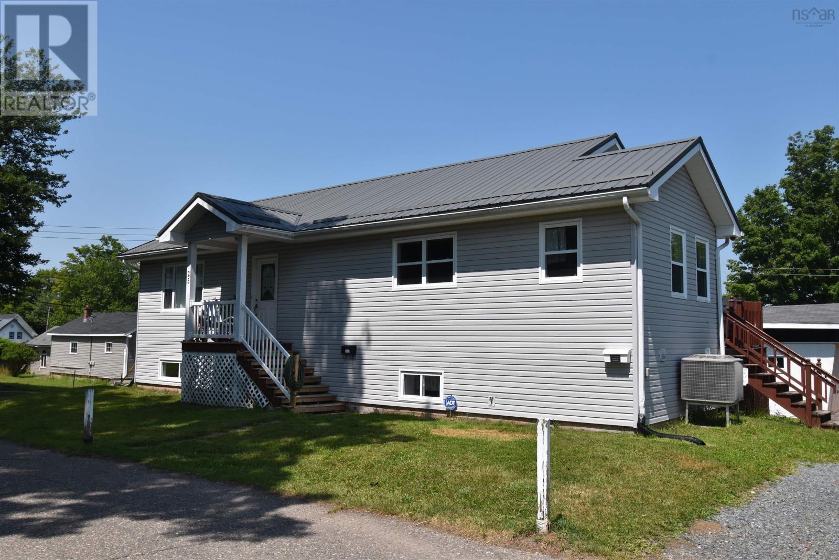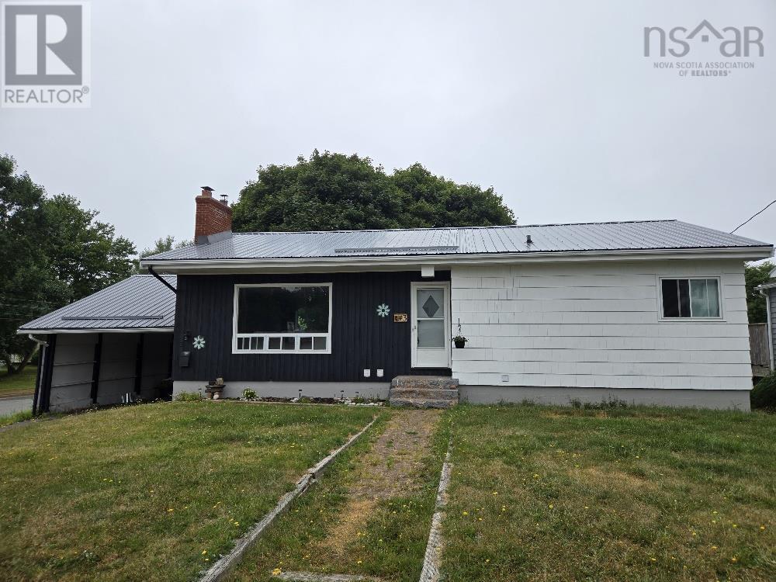Free account required
Unlock the full potential of your property search with a free account! Here's what you'll gain immediate access to:
- Exclusive Access to Every Listing
- Personalized Search Experience
- Favorite Properties at Your Fingertips
- Stay Ahead with Email Alerts
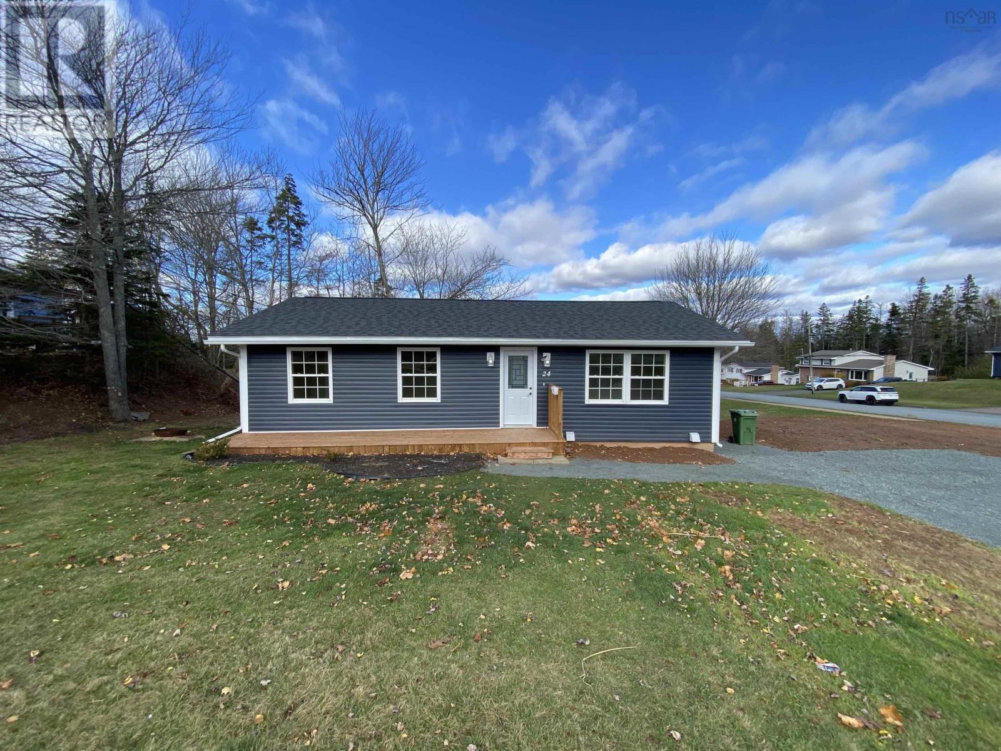
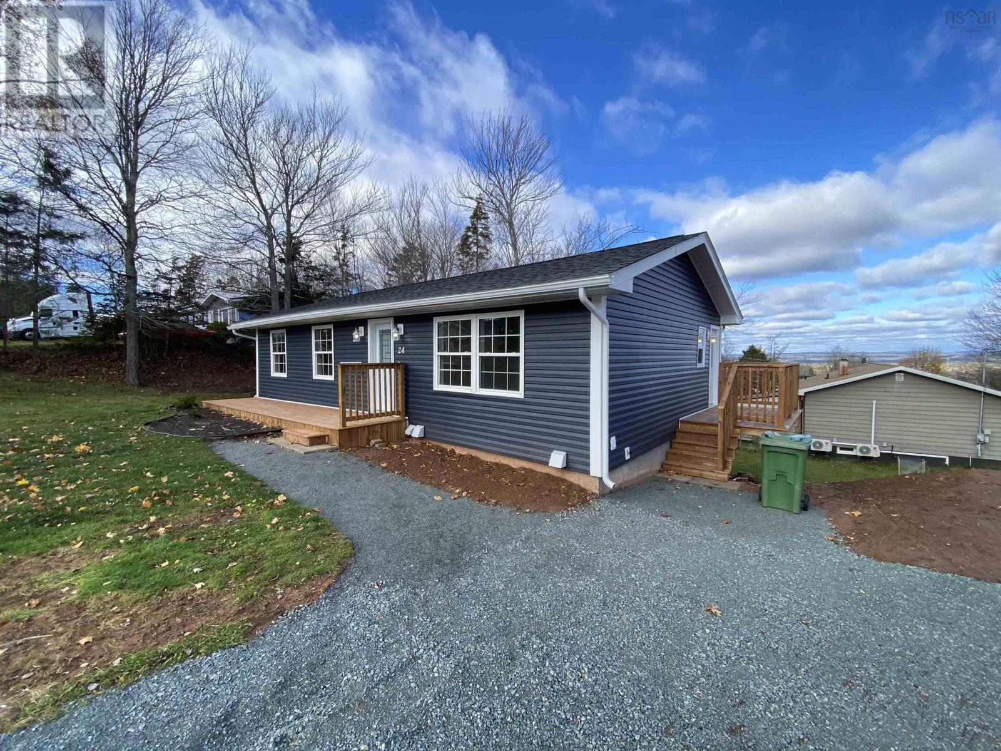
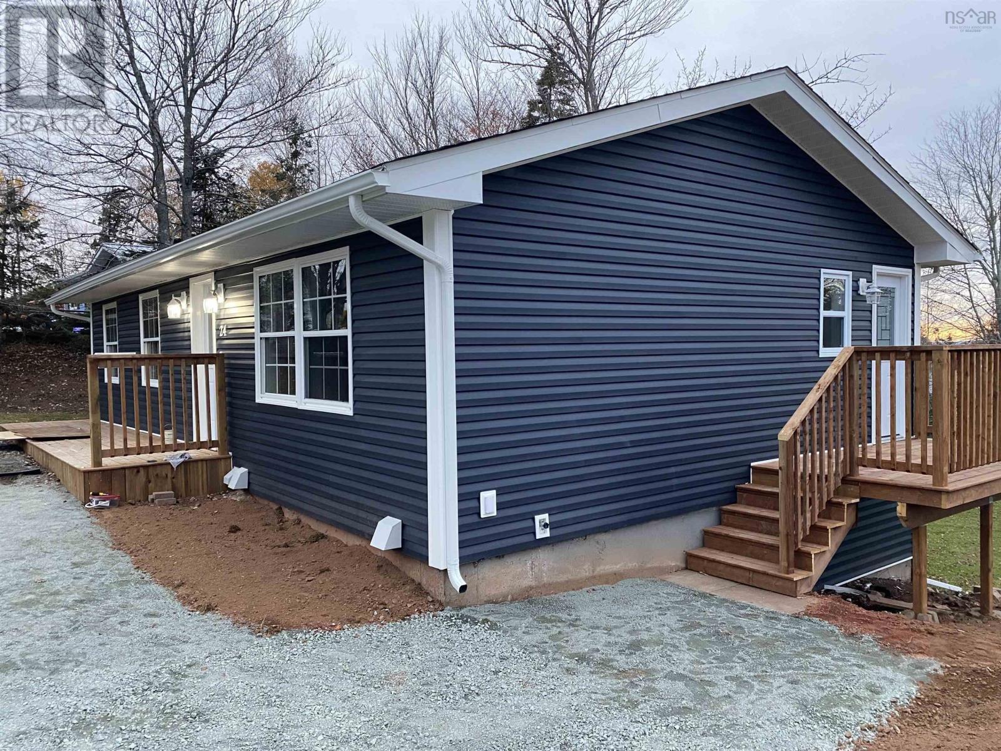
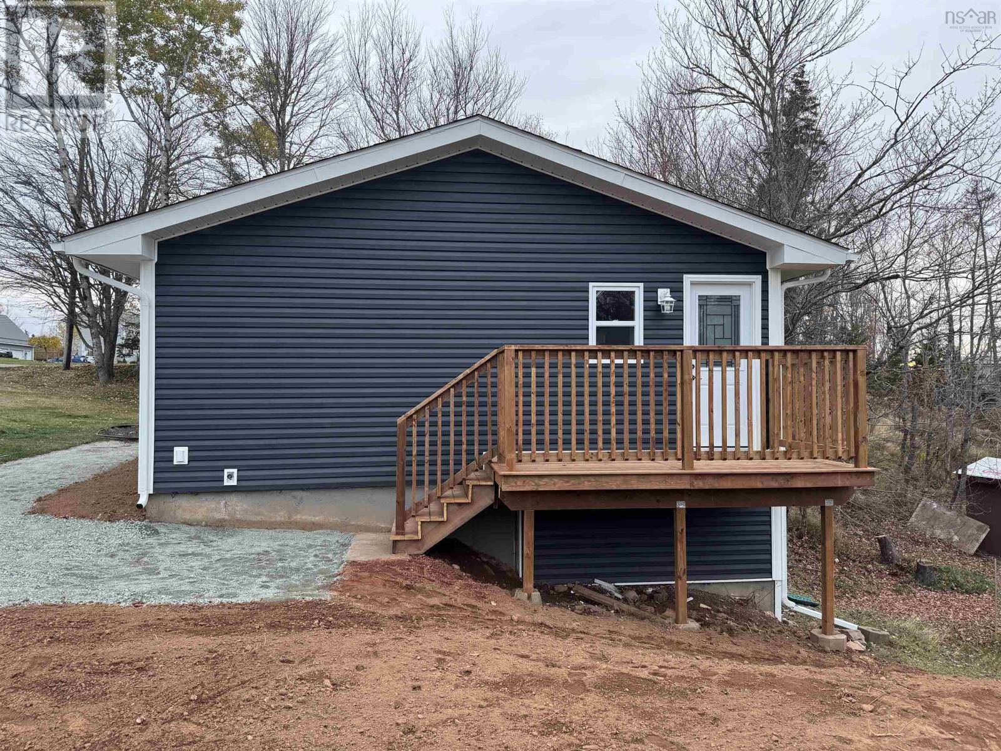
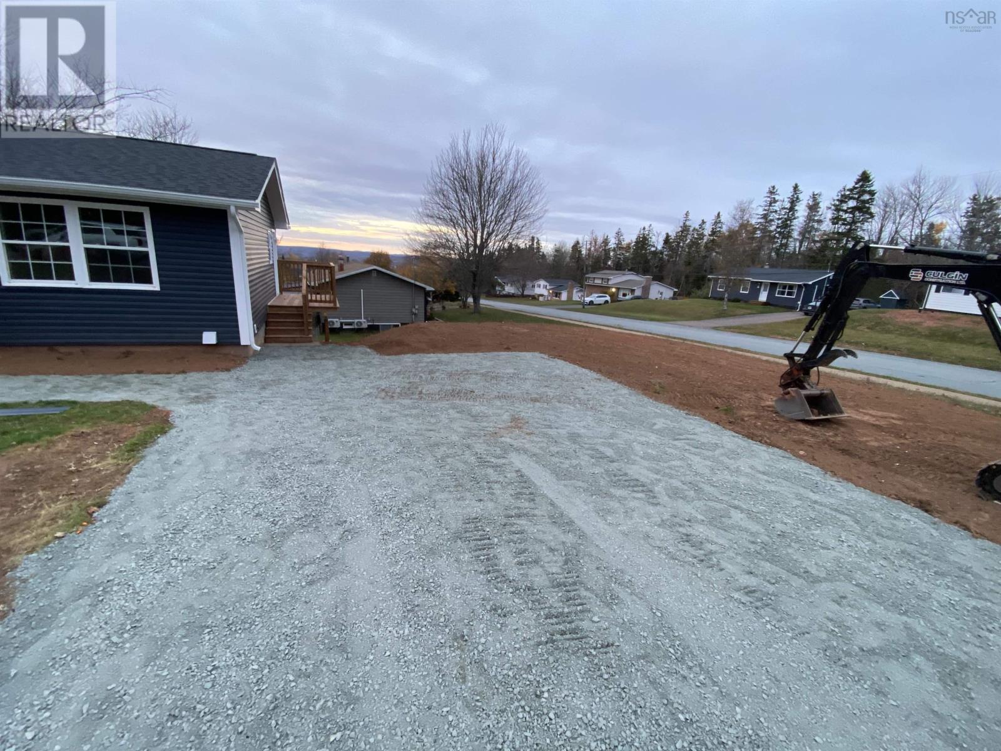
$399,900
24 Montery Drive
Salmon River, Nova Scotia, Nova Scotia, B2N5S4
MLS® Number: 202526708
Property description
Discover this beautifully renovated 3 bedroom, 2 full bath bungalow in the heart of the vibrant, family-oriented Salmon River community! Steps from Salmon River Elementary school, this home sits on a spacious corner lot with a walk-out basement, perfect for families or as a premium rental. Fully transformed, this home boasts modern upgrades: stunning Seagull white cabinets, quartz countertops, and pot lights in the kitchen, all new electrical, plumbing, and 200 amp breaker panel with electric heat, new siding, reframed exterior walls with R5 foam insulation and new rear windows. Enjoy a new 6x12 deck with steps , all new interior and exterior doors, vinyl plank flooring, new trim and fresh drywall throughout. The upper bathroom shines with all new fixtures (except tub), while the basement features a renovated bathroom, bedroom and living area. The home has a Venmar system and lots of room for storage in the basement. Additional upgrades include a newer well pump, newer sewer line (2023), drainage tile and a newer roof (approx 4 years old). A freshly graveled driveway completes this turnkey family home. The salmon River community offers a warm, welcoming atmosphere with a short walk to Salmon River Elementary School, ideal for young families. Enjoy nearby parks, playgrounds and green spaces providing ample recreational opportunities for children. Move in and make this vibrant community your home! Only a quick drive to Truro and surrounding communities.
Building information
Type
*****
Architectural Style
*****
Basement Development
*****
Basement Features
*****
Basement Type
*****
Constructed Date
*****
Construction Style Attachment
*****
Exterior Finish
*****
Flooring Type
*****
Foundation Type
*****
Half Bath Total
*****
Size Interior
*****
Stories Total
*****
Total Finished Area
*****
Utility Water
*****
Land information
Amenities
*****
Landscape Features
*****
Sewer
*****
Size Irregular
*****
Size Total
*****
Rooms
Main level
Bedroom
*****
Primary Bedroom
*****
Bath (# pieces 1-6)
*****
Living room
*****
Dining nook
*****
Kitchen
*****
Basement
Bath (# pieces 1-6)
*****
Utility room
*****
Recreational, Games room
*****
Bedroom
*****
Courtesy of Hants Realty Ltd.
Book a Showing for this property
Please note that filling out this form you'll be registered and your phone number without the +1 part will be used as a password.
