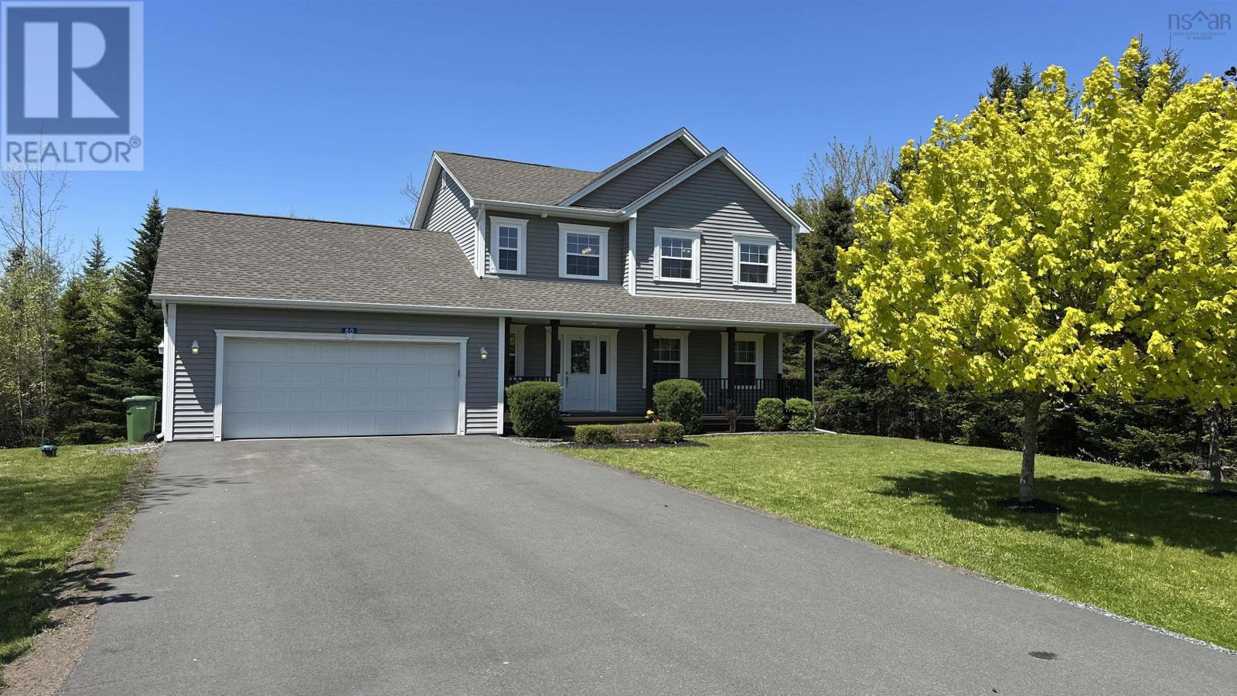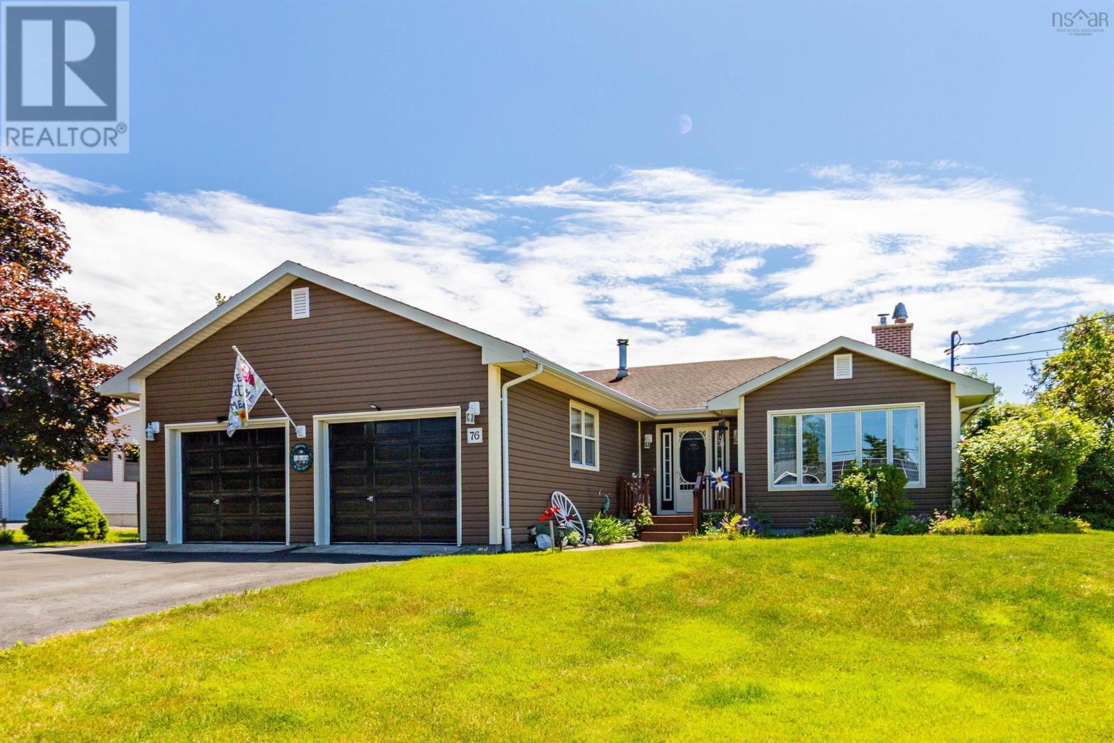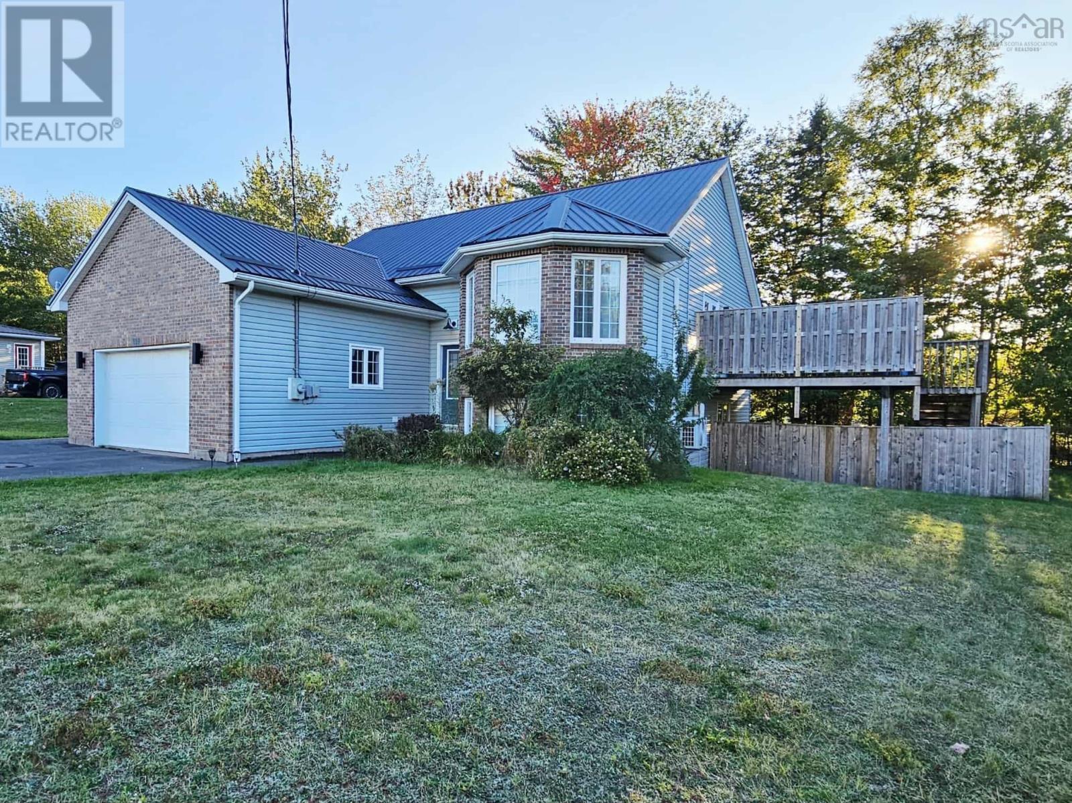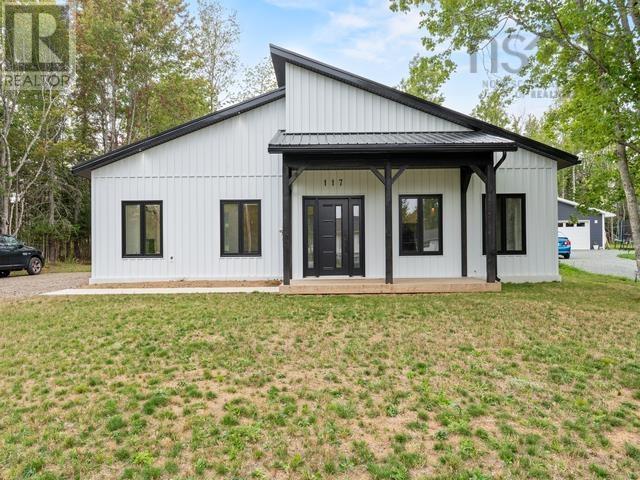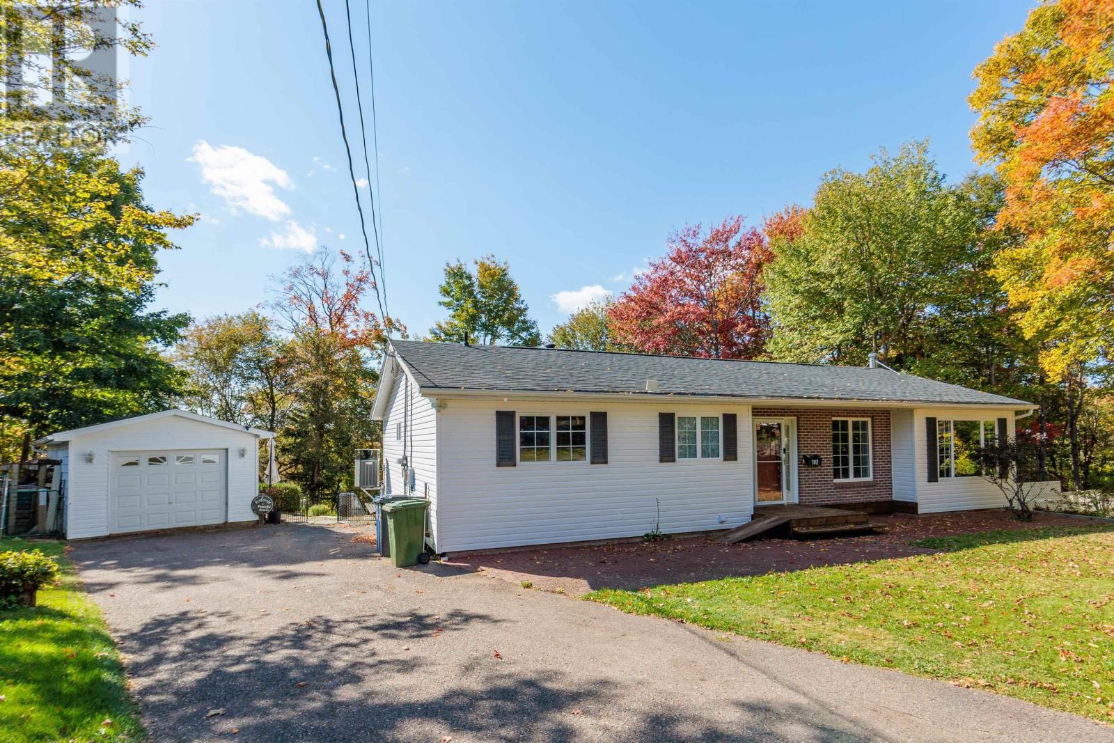Free account required
Unlock the full potential of your property search with a free account! Here's what you'll gain immediate access to:
- Exclusive Access to Every Listing
- Personalized Search Experience
- Favorite Properties at Your Fingertips
- Stay Ahead with Email Alerts
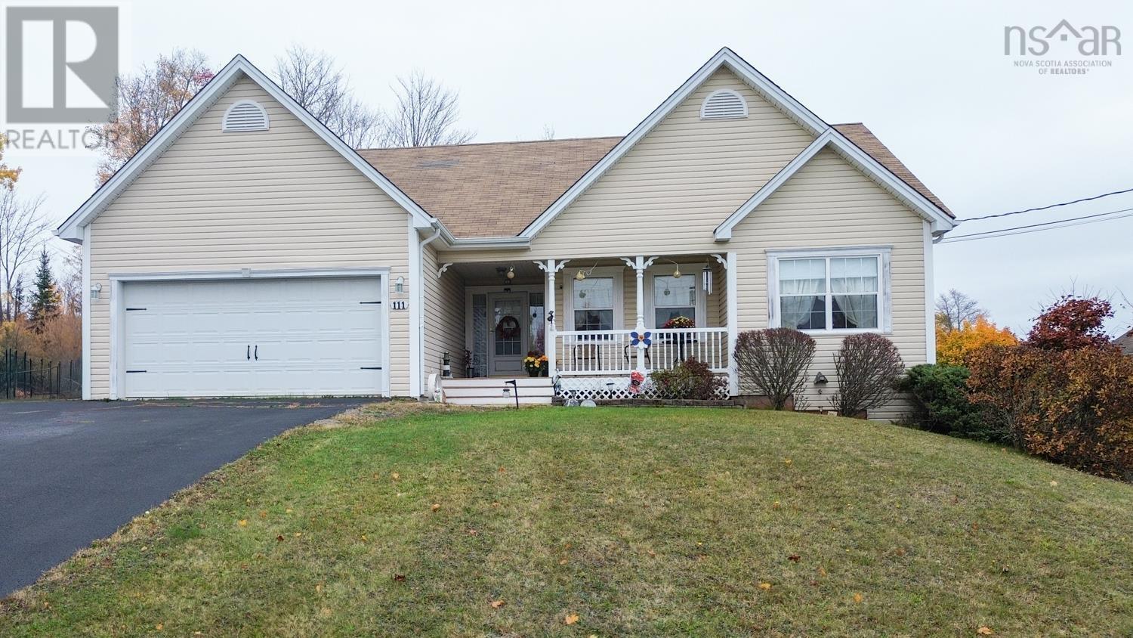
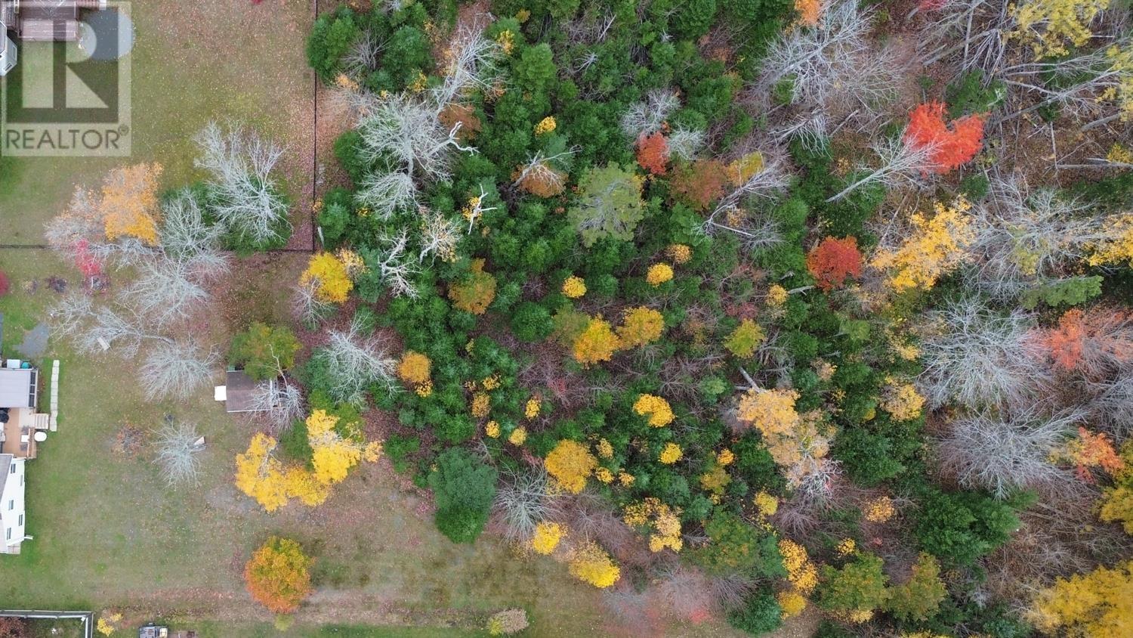
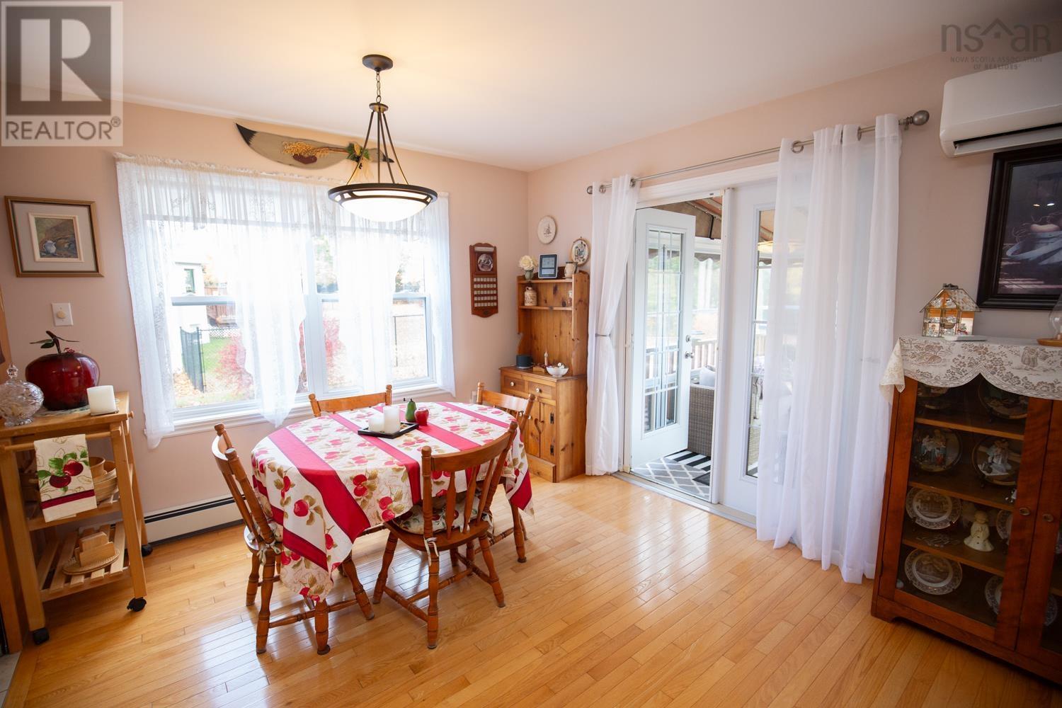
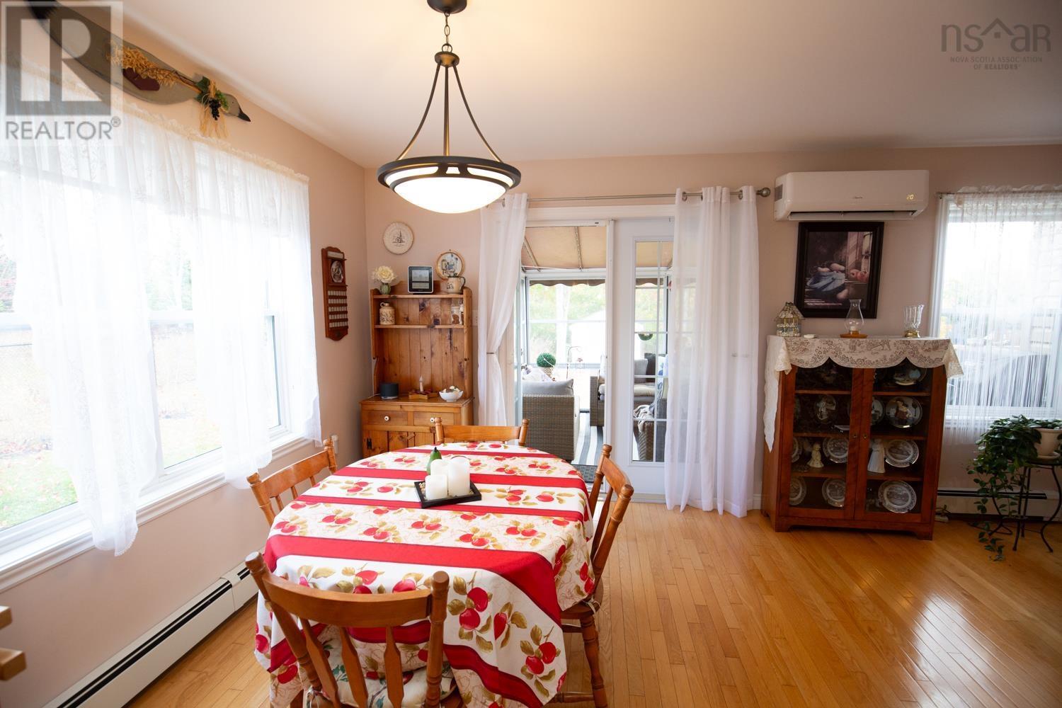
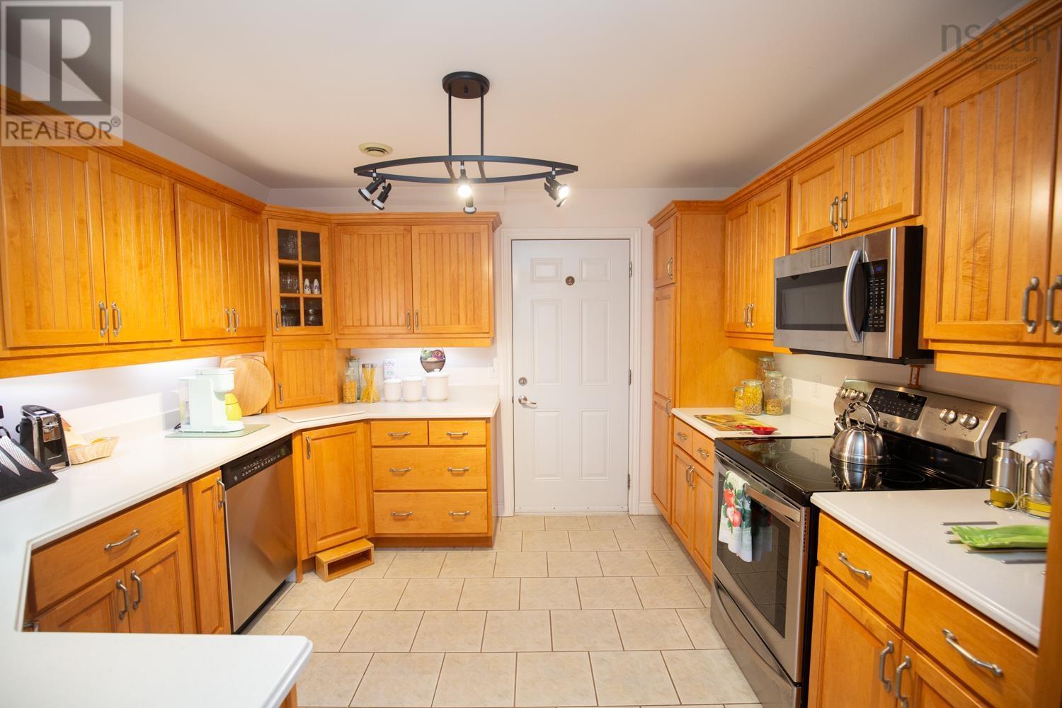
$580,000
111 PARKSIDE Drive
Valley, Nova Scotia, Nova Scotia, B6L4A6
MLS® Number: 202526265
Property description
Welcome to this beautifully maintained one-owner bungalow in Valley, offering comfort, space, and thoughtful design inside and out. The open concept main level features a bright kitchen, living, and dining area with patio doors leading to a screened-in sunroom, perfect for three season enjoyment and easily removed during the winter months. Hardwood floors flow throughout the main living spaces, and the covered front porch provides a warm, welcoming entry with a convenient coat closet. The spacious primary suite includes its own patio doors to the back deck, a luxurious ensuite with walk-in shower and air-jet tub, and a generous walk-in closet. Two additional good sized bedrooms, a full 4-piece bath, and a separate main-floor laundry room complete this level. Downstairs, the fully finished lower level offers incredible flexibility, a large rec room, flex space, walk-out to the backyard, half bath, fourth bedroom or office, storage room, utility area, and a dedicated workshop. Outside, youll find a paved driveway, storage shed, and an attached two-car heated garage. The nearly three-quarter-acre lot provides plenty of room for outdoor living. Efficient in-floor heating in the basement, garage, and bathrooms, plus a heat pump and electric boiler (no oil), ensure year-round comfort and energy efficiency.
Building information
Type
*****
Appliances
*****
Architectural Style
*****
Basement Development
*****
Basement Features
*****
Basement Type
*****
Constructed Date
*****
Construction Style Attachment
*****
Cooling Type
*****
Exterior Finish
*****
Fireplace Present
*****
Flooring Type
*****
Foundation Type
*****
Half Bath Total
*****
Size Interior
*****
Stories Total
*****
Total Finished Area
*****
Utility Water
*****
Land information
Amenities
*****
Landscape Features
*****
Sewer
*****
Size Irregular
*****
Size Total
*****
Rooms
Main level
Laundry room
*****
Bath (# pieces 1-6)
*****
Bedroom
*****
Bedroom
*****
Other
*****
Ensuite (# pieces 2-6)
*****
Primary Bedroom
*****
Foyer
*****
Living room
*****
Dining room
*****
Kitchen
*****
Basement
Workshop
*****
Family room
*****
Storage
*****
Den
*****
Bath (# pieces 1-6)
*****
Recreational, Games room
*****
Courtesy of RE/MAX Fairlane Realty
Book a Showing for this property
Please note that filling out this form you'll be registered and your phone number without the +1 part will be used as a password.
