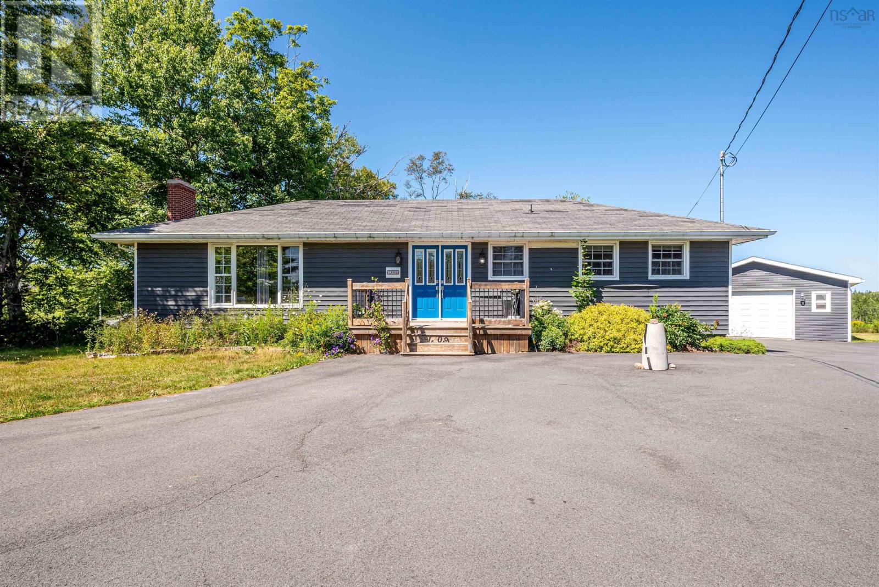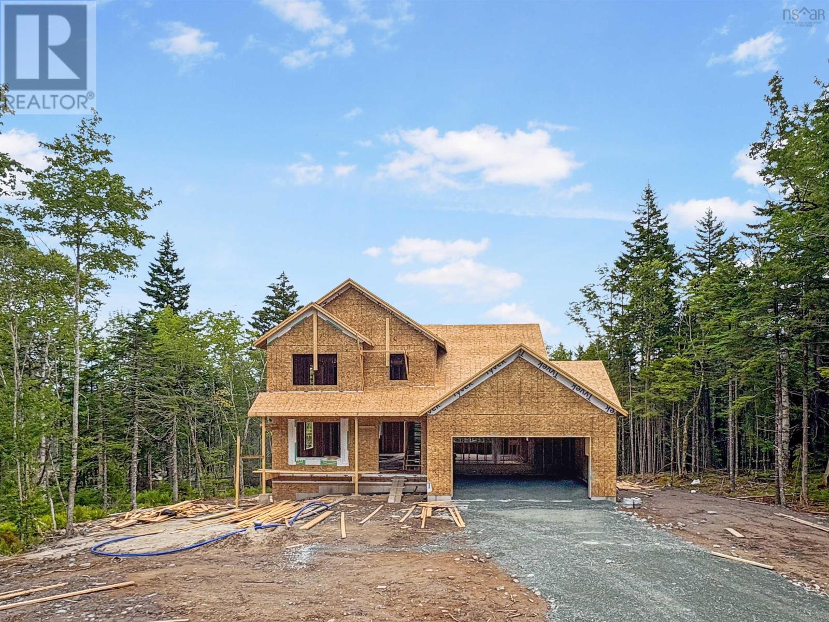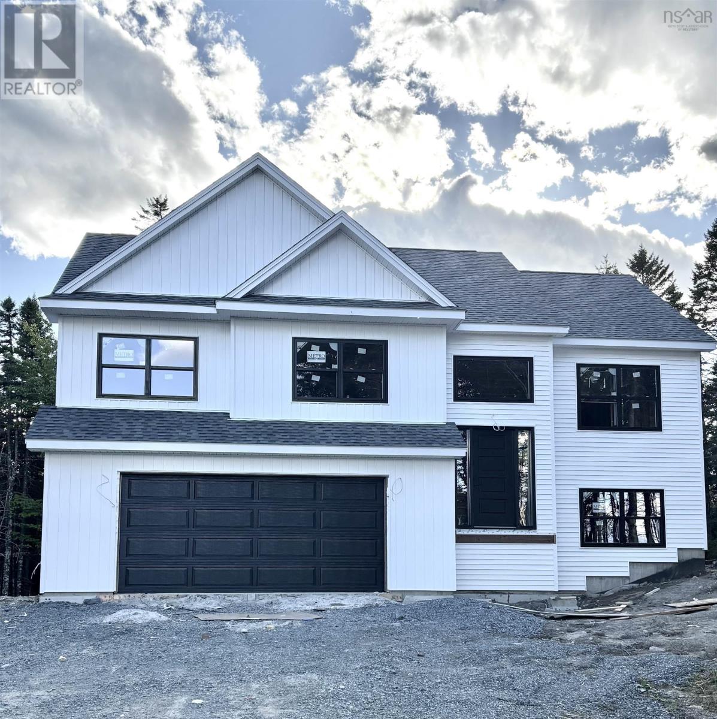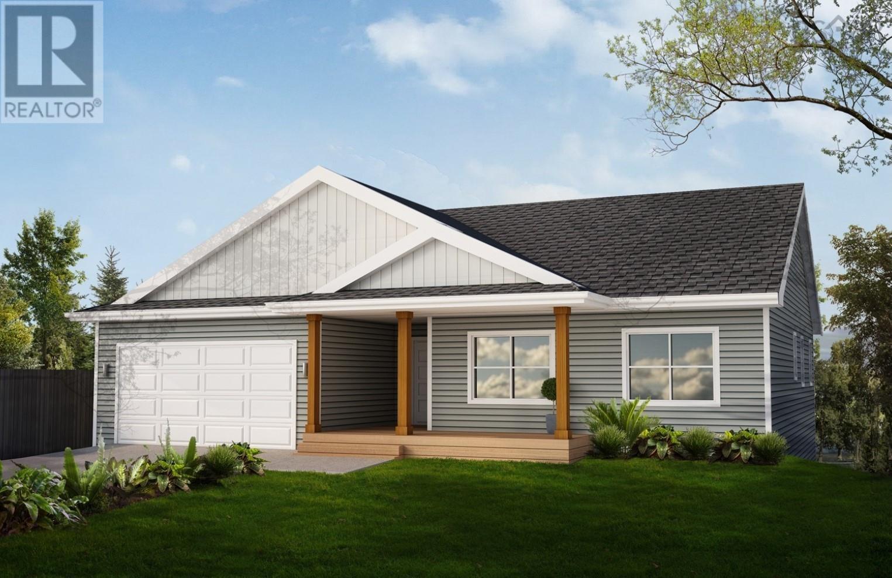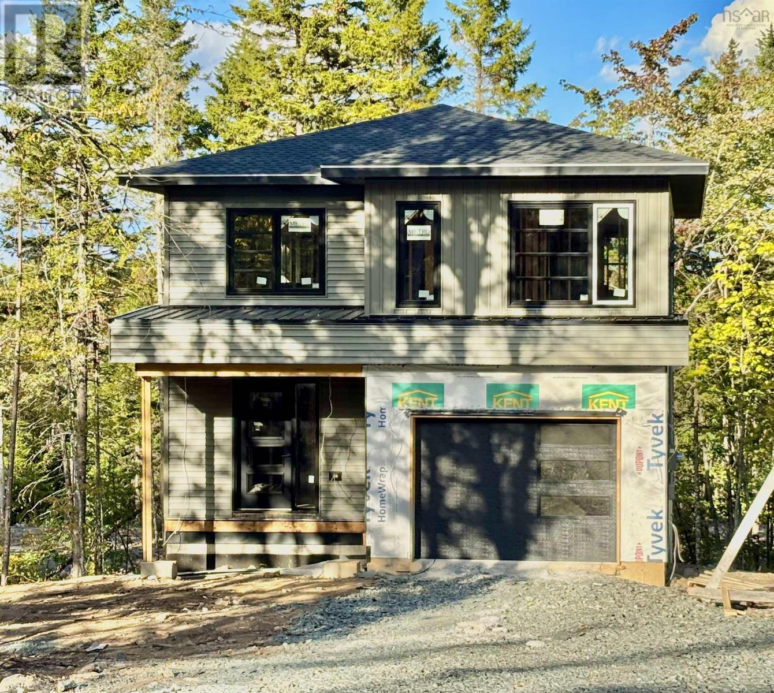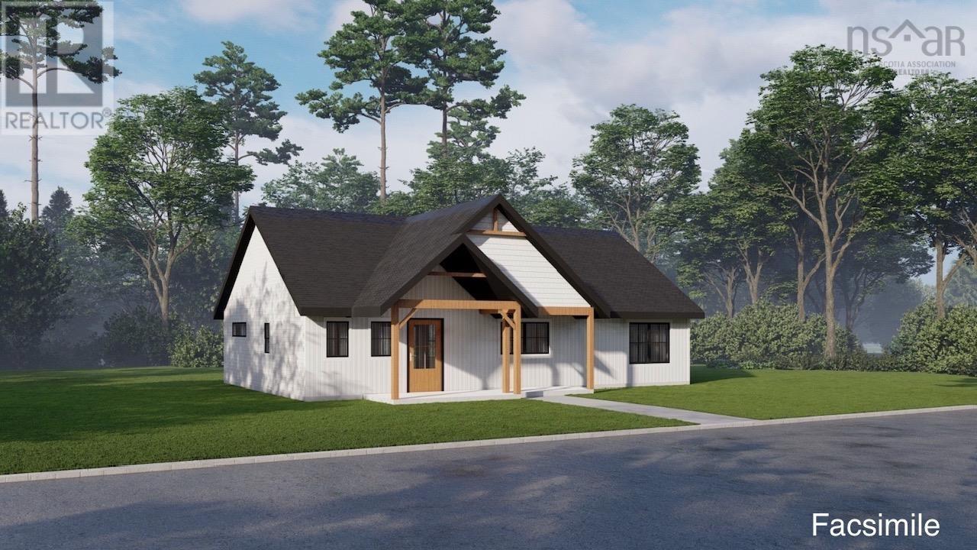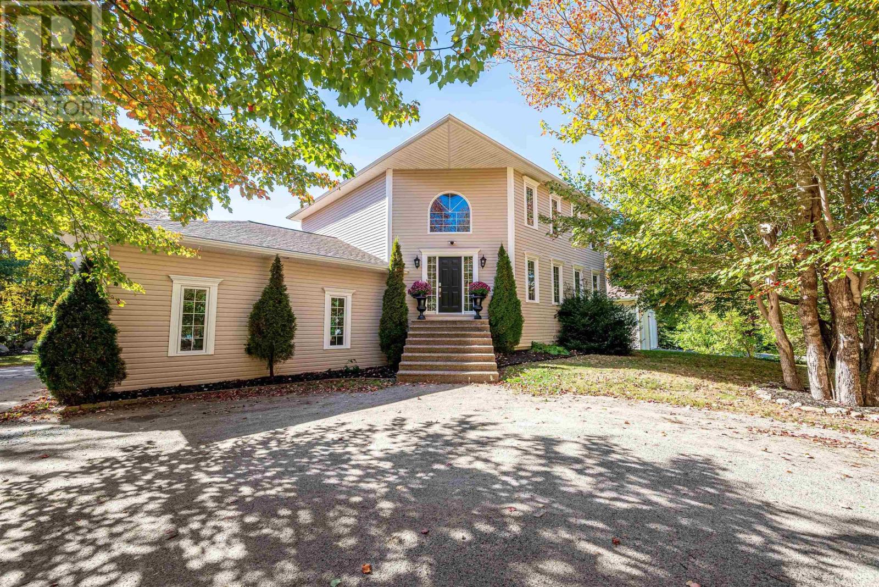Free account required
Unlock the full potential of your property search with a free account! Here's what you'll gain immediate access to:
- Exclusive Access to Every Listing
- Personalized Search Experience
- Favorite Properties at Your Fingertips
- Stay Ahead with Email Alerts
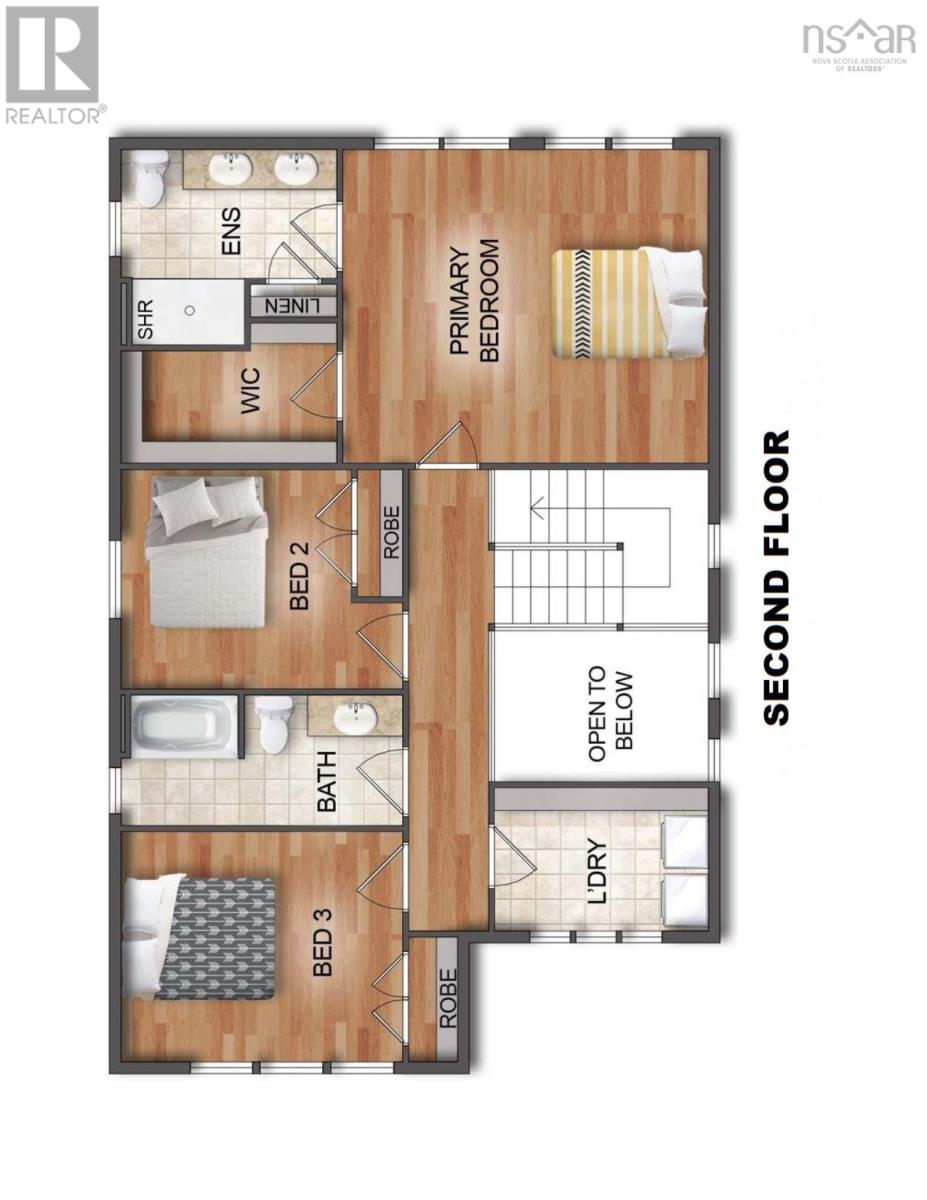
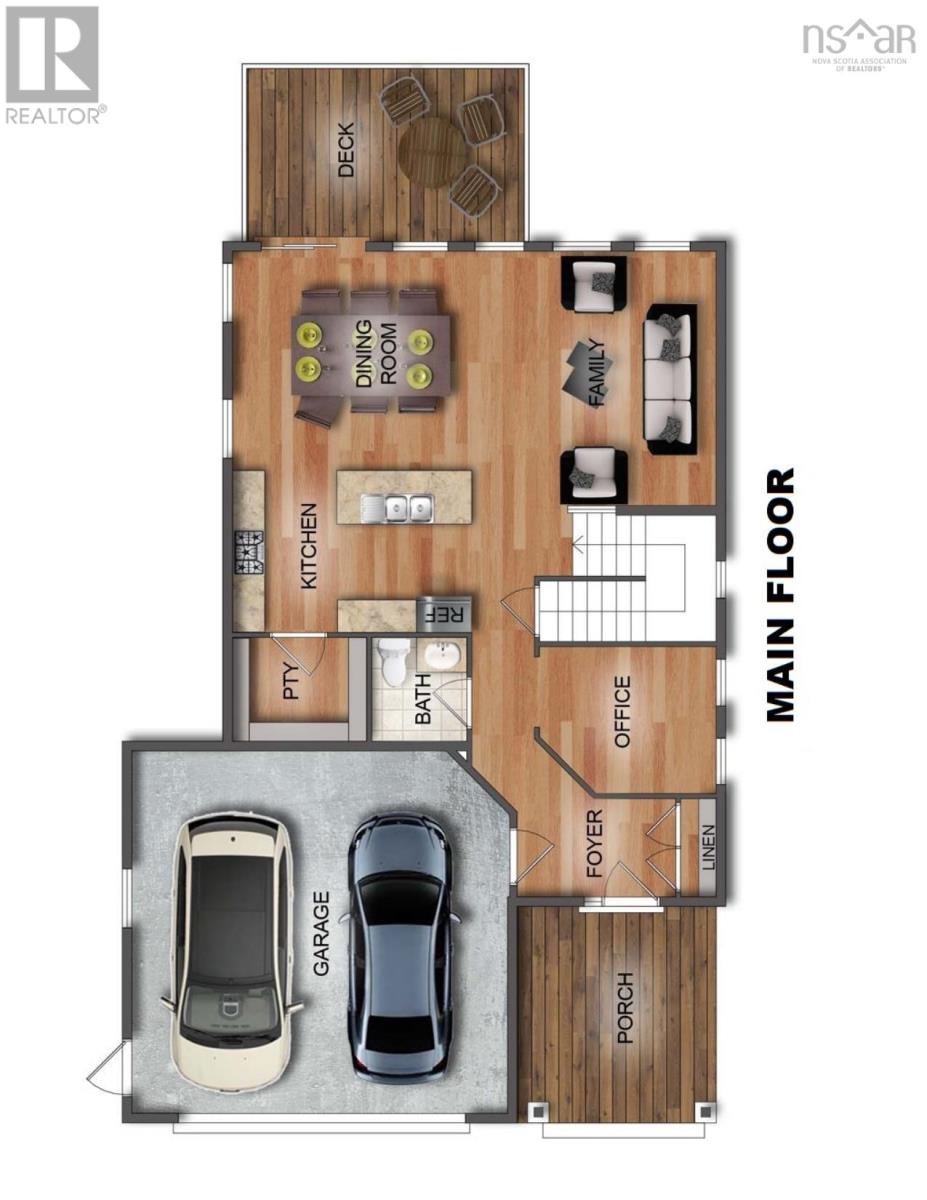
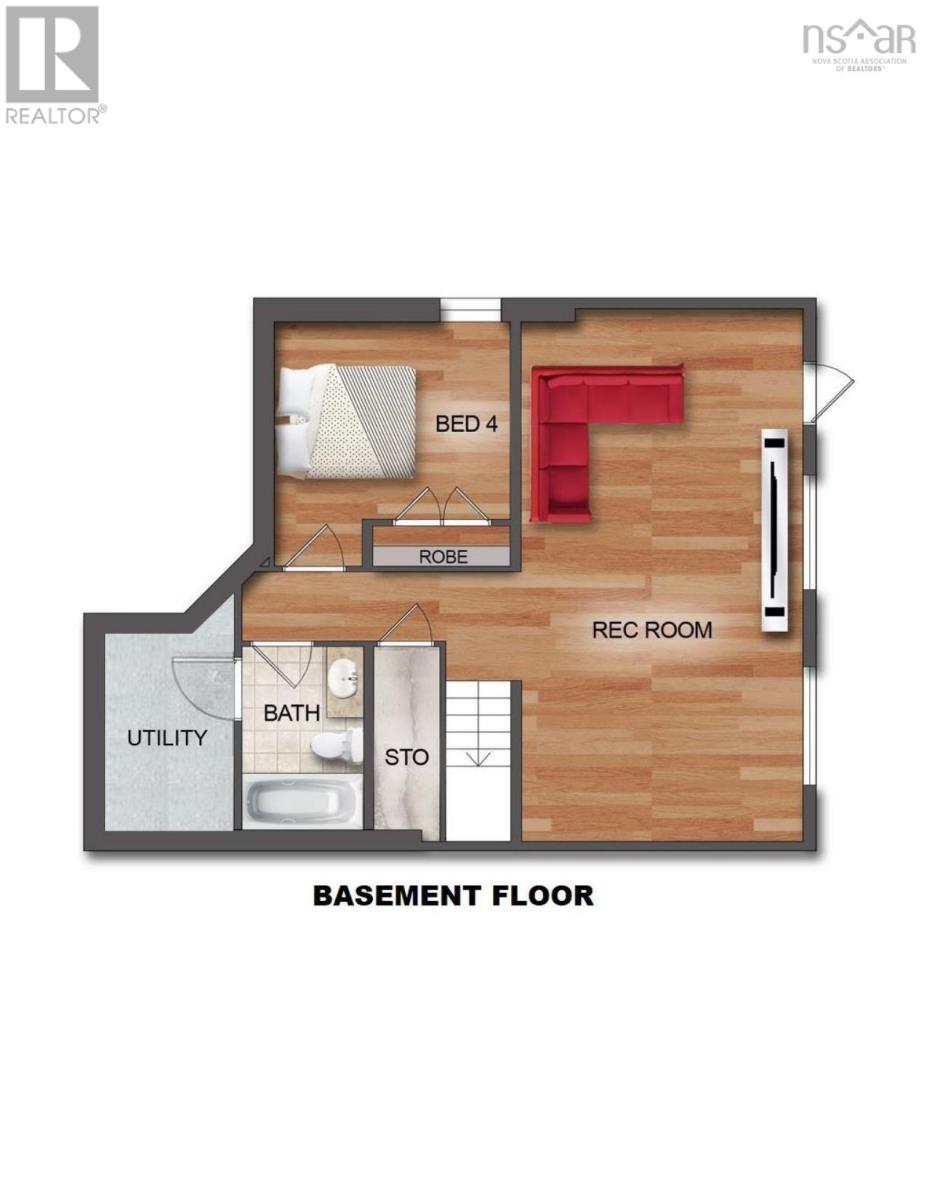

$842,900
400 Everwood Avenue
Hammonds Plains, Nova Scotia, Nova Scotia, B3Z0J6
MLS® Number: 202525078
Property description
Ramar Homes brings you The Canso, a versatile 2-storey home. Nestled in the new development, an extension of Everwood Avenue, this property offers seclusion and privacy. You could call this your new home, with 4 bedrooms, 4 baths, fully finished basement with walkout and double car garage. The main floor features an open concept design with kitchen, dining room and family room, perfect for entertaining friends and family. Upstairs, showcases a spacious primary bedroom with spa-inspired en-suite and walk in closet, and 2 more large bedrooms, full bath and laundry room. Fully finished on all three levels, the finished basement provides a 4-pc bath, 4th bedroom, and rec room. The attached double car garage allowing plenty of room for parking, a feature to cherish during the winter months. This development will be very comparable to their most recent development in Highland Park on Soaring Way. The surrounding area also offers several walking trails that lead to lakes and wildlife, making it perfect for nature lovers.
Building information
Type
*****
Appliances
*****
Construction Style Attachment
*****
Cooling Type
*****
Exterior Finish
*****
Flooring Type
*****
Foundation Type
*****
Half Bath Total
*****
Size Interior
*****
Stories Total
*****
Total Finished Area
*****
Utility Water
*****
Land information
Acreage
*****
Amenities
*****
Sewer
*****
Size Irregular
*****
Size Total
*****
Rooms
Main level
Bath (# pieces 1-6)
*****
Foyer
*****
Den
*****
Family room
*****
Dining room
*****
Other
*****
Kitchen
*****
Lower level
Utility room
*****
Recreational, Games room
*****
Bath (# pieces 1-6)
*****
Bedroom
*****
Second level
Laundry room
*****
Bath (# pieces 1-6)
*****
Bedroom
*****
Bedroom
*****
Other
*****
Ensuite (# pieces 2-6)
*****
Primary Bedroom
*****
Courtesy of Engel & Volkers
Book a Showing for this property
Please note that filling out this form you'll be registered and your phone number without the +1 part will be used as a password.

